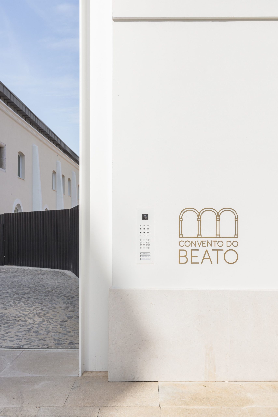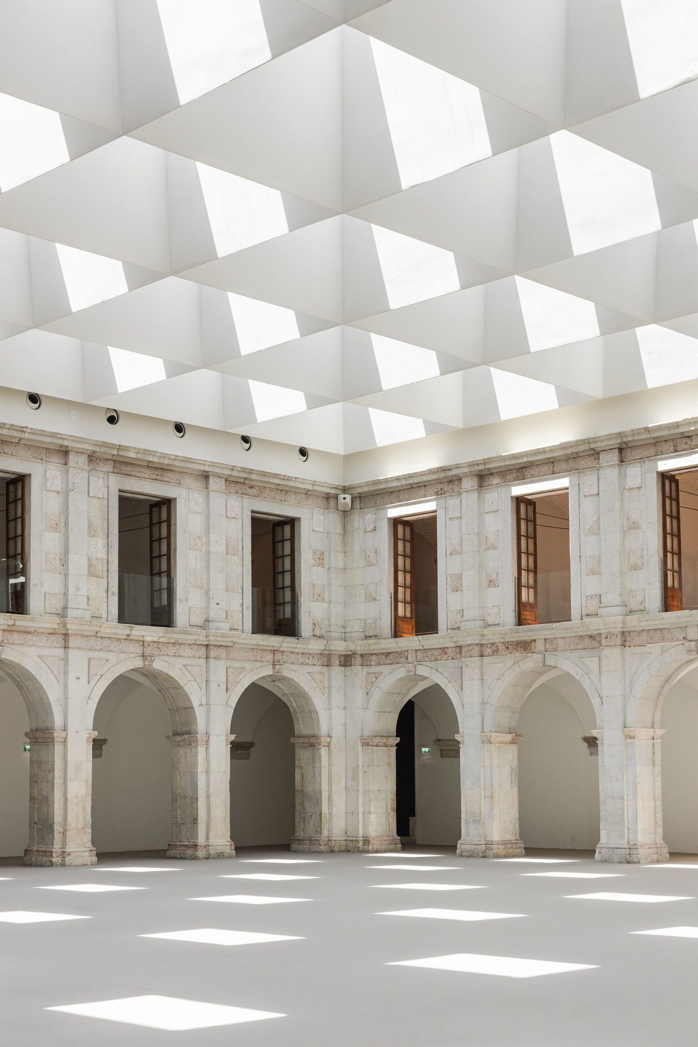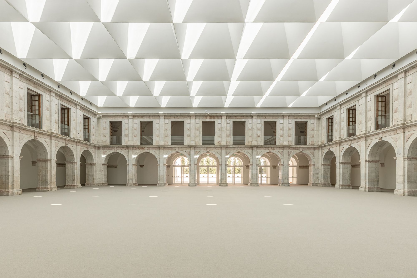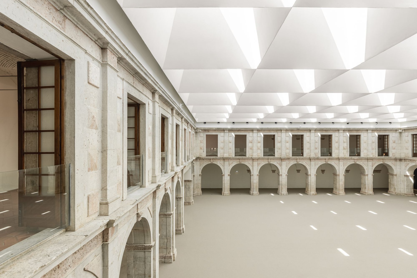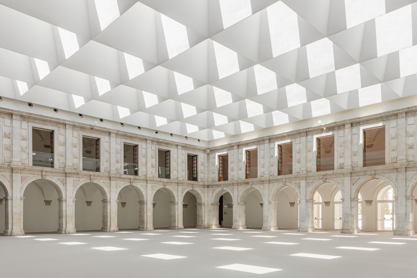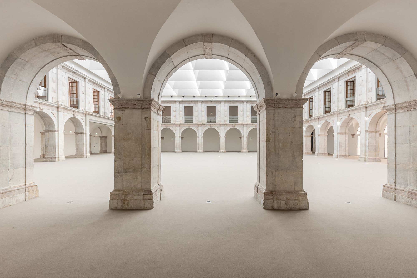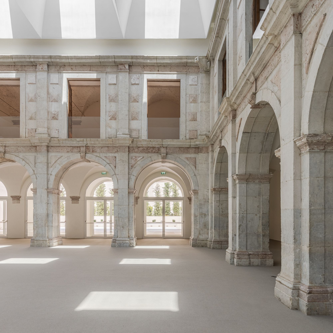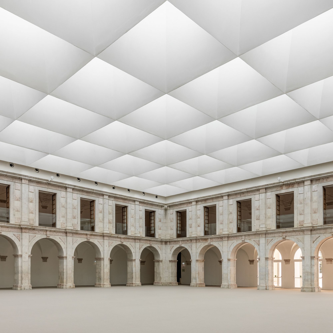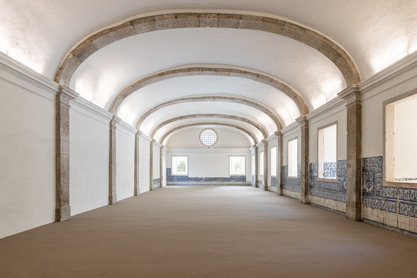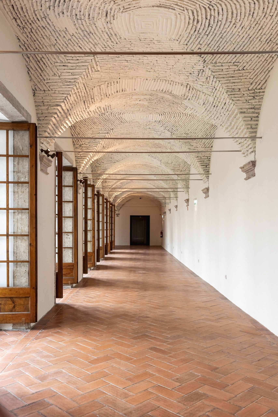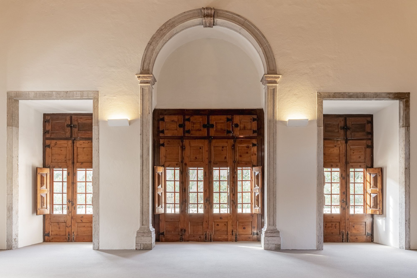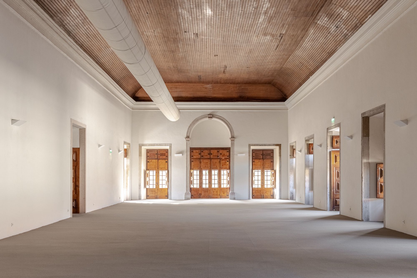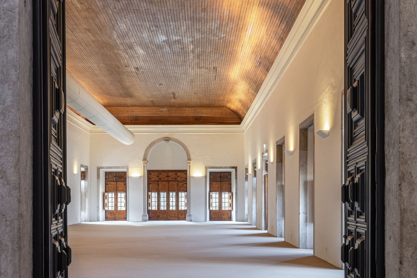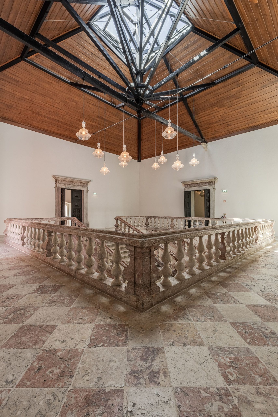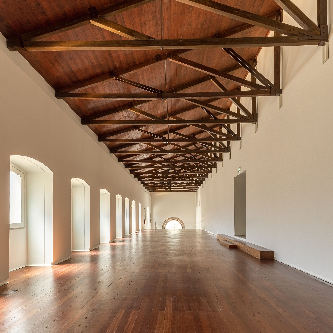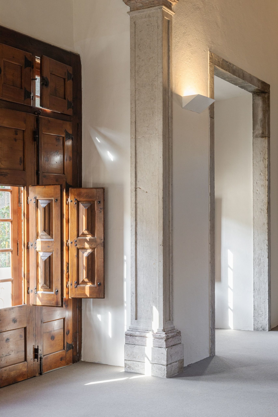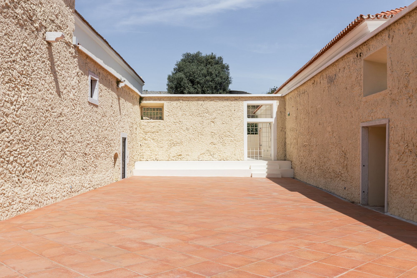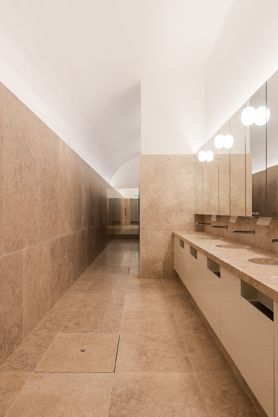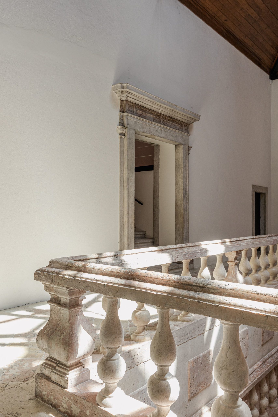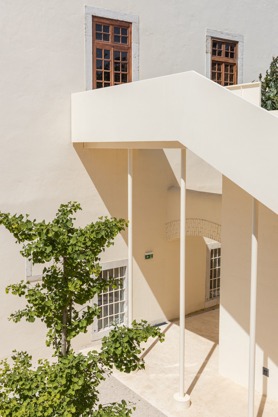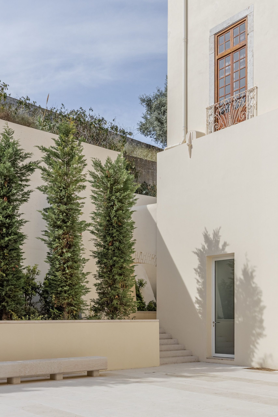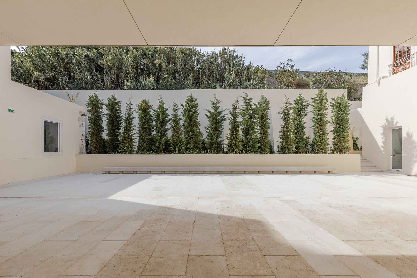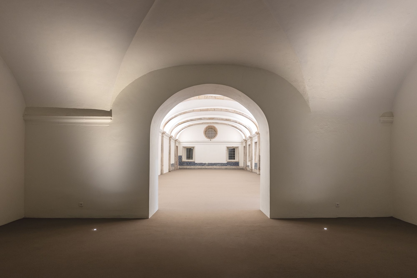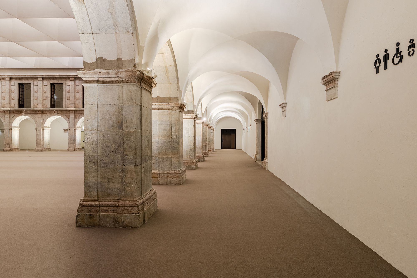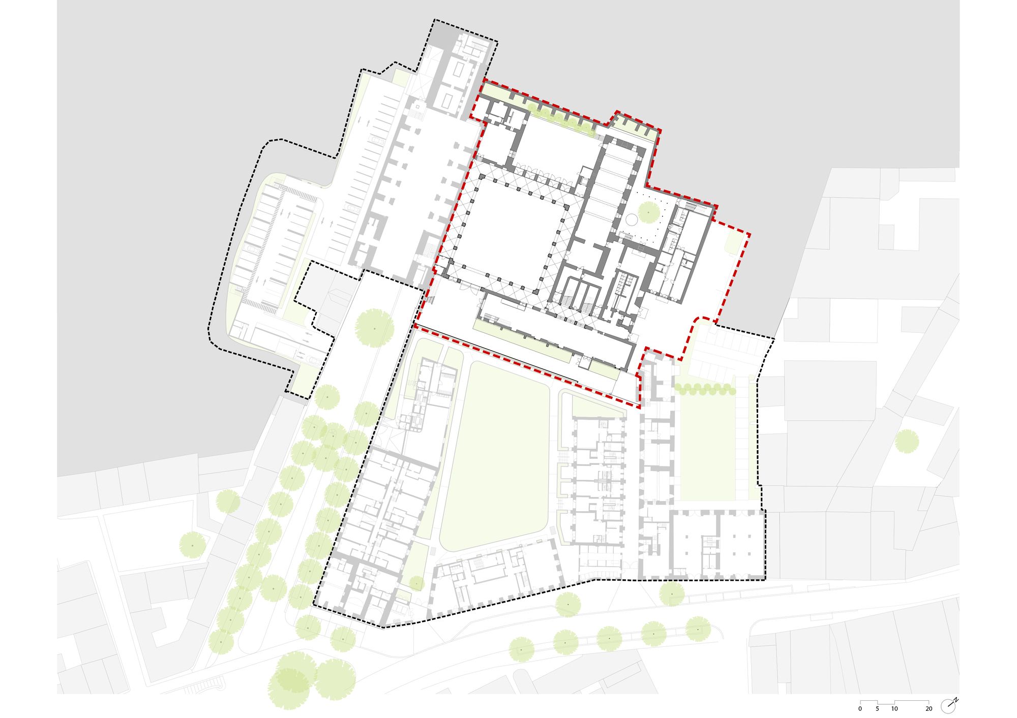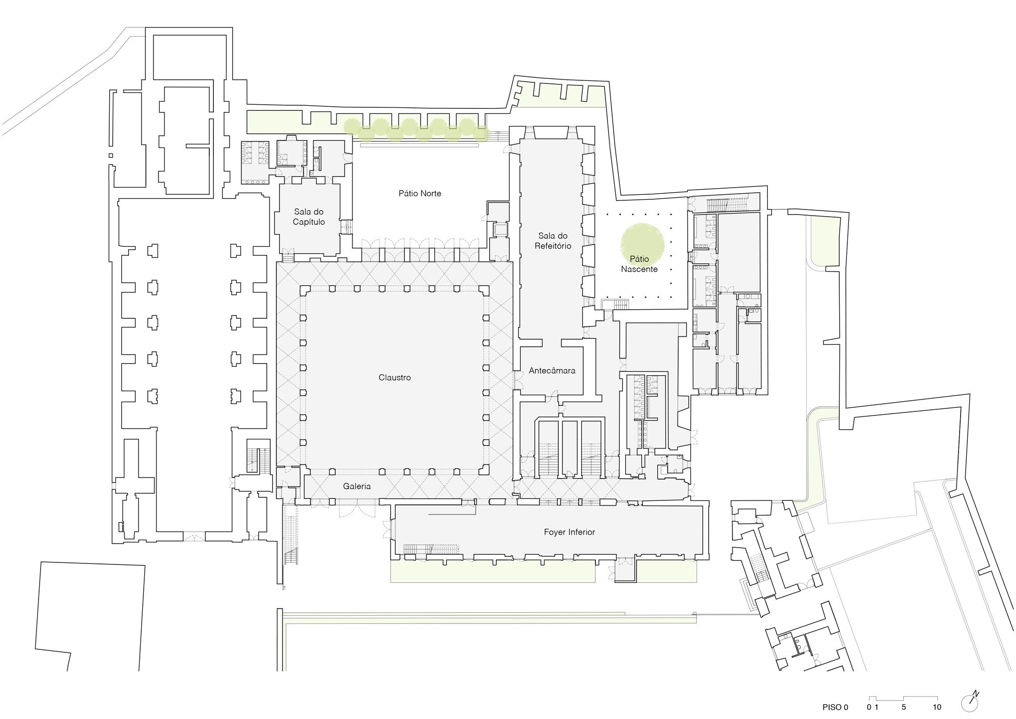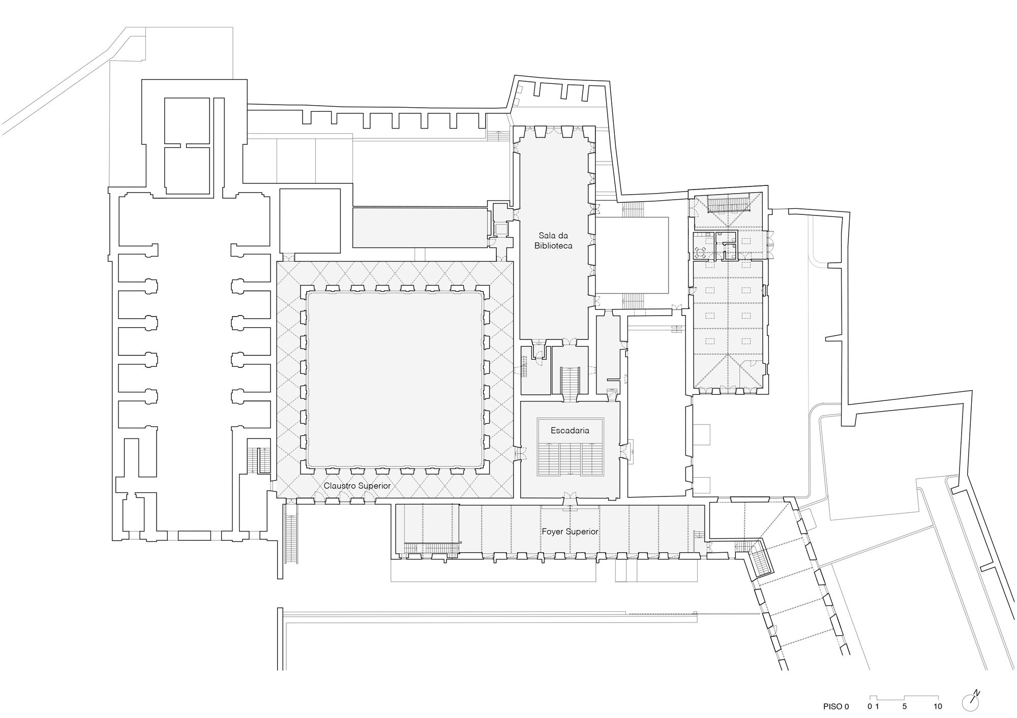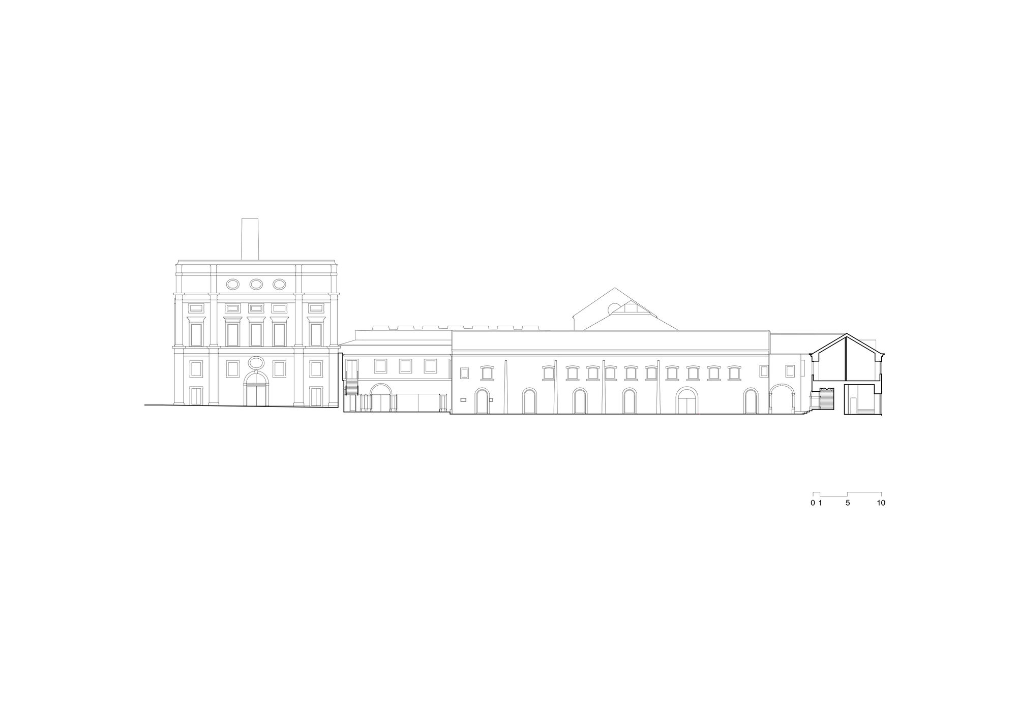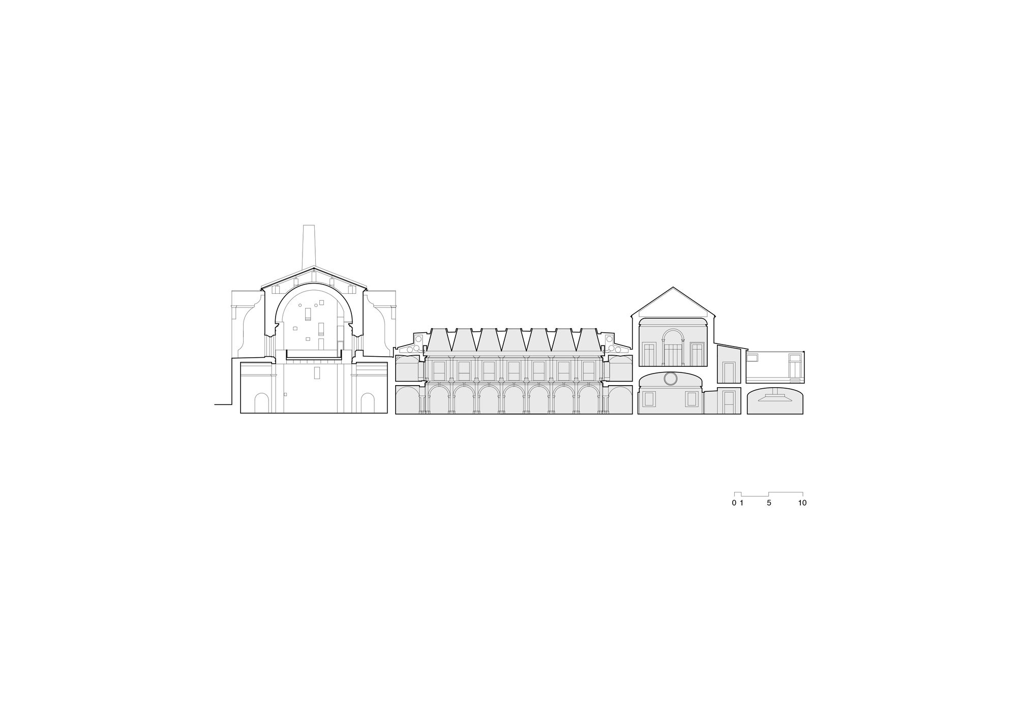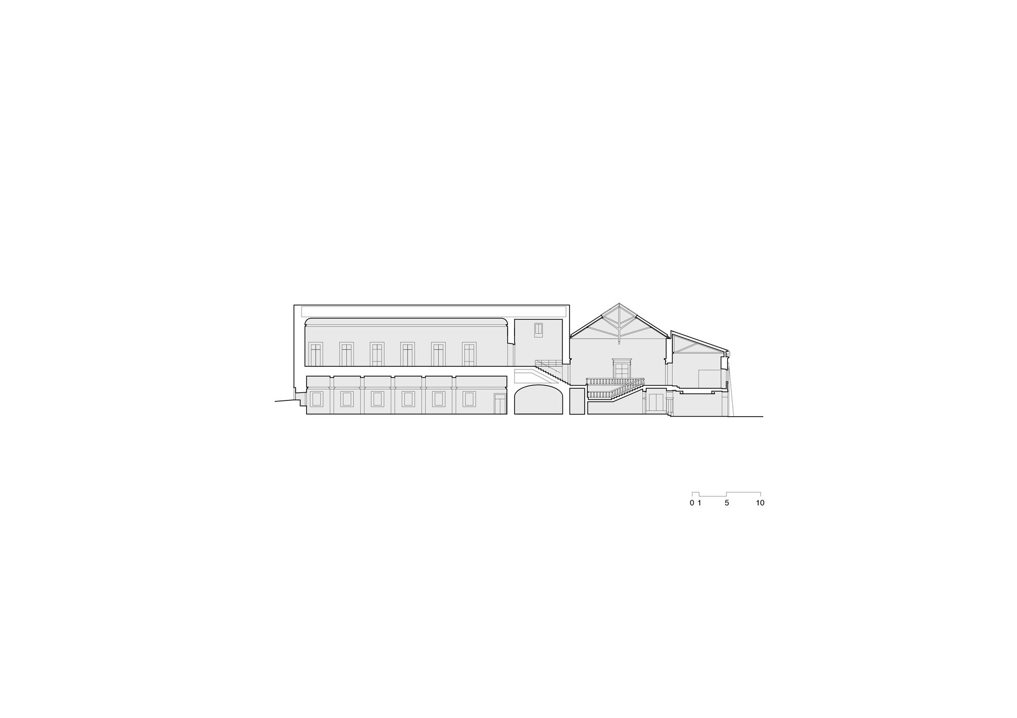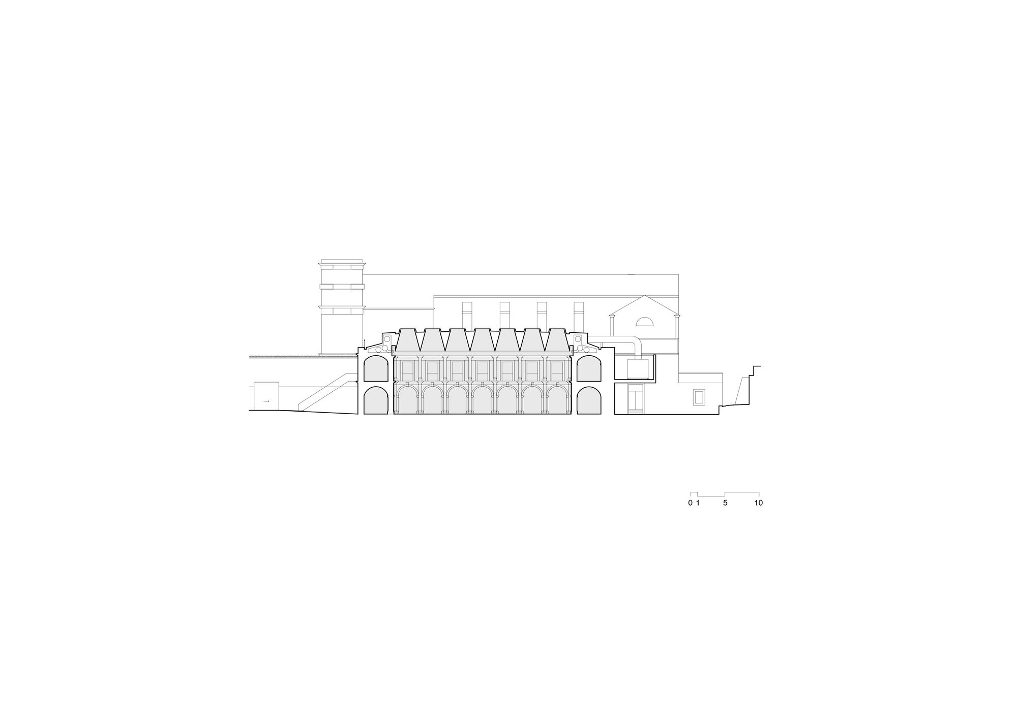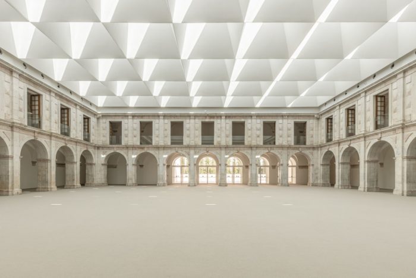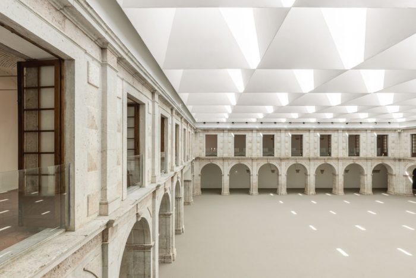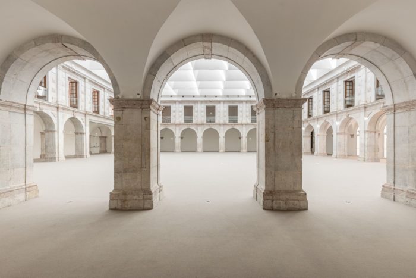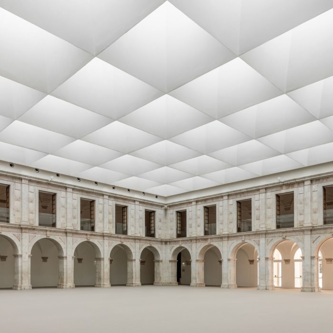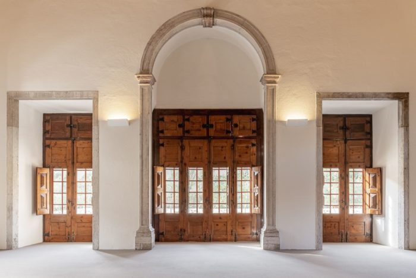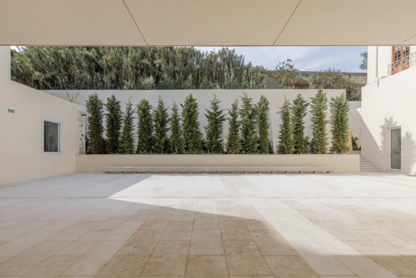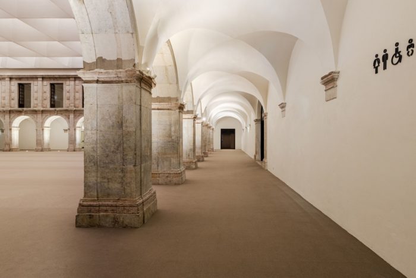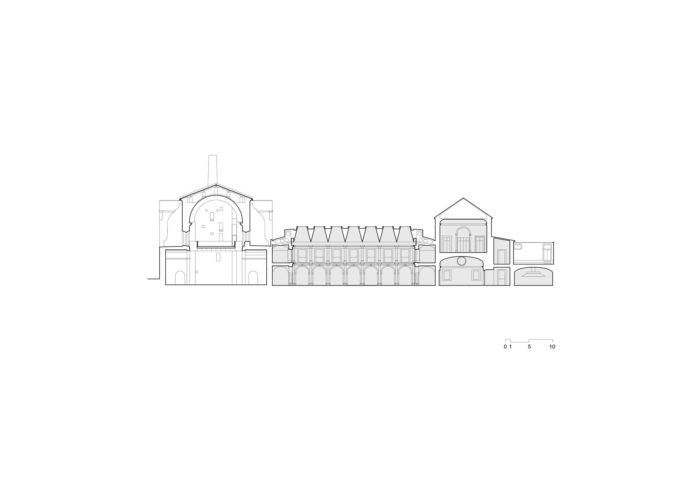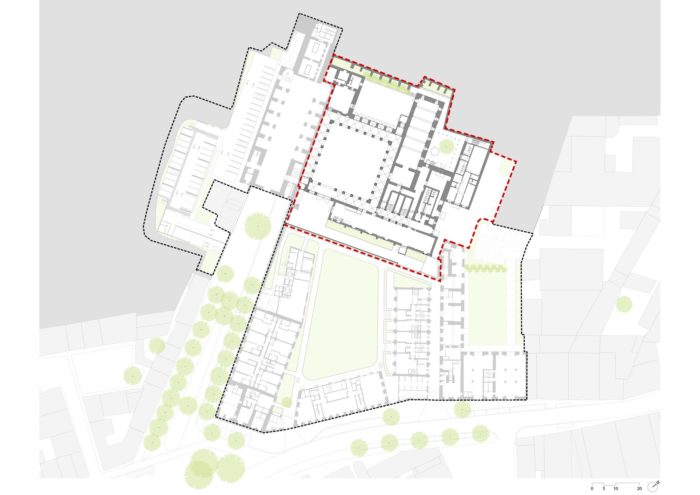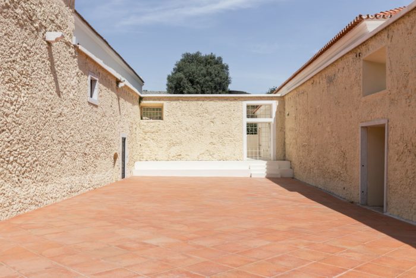The Convento do Beato complex consists of multiple buildings that span various periods. Among them are the ancient church, remnants of the former convent, and several structures primarily built for industrial purposes during the late 19th and early 20th centuries. Notably, the original cloister, chapter room, refectory, staircase, and library of the Convento do Beato have all been preserved and repurposed as an Events Centre for several years.
RISCO’s Beato Lux project is a captivating endeavor that involves renovating the Events Centre and repurposing other buildings. The old church will be transformed into valuable service areas, while the industrial buildings will be refurbished into residential spaces. Additionally, RISCO is constructing above-ground and underground parking facilities and creating appealing outdoor spaces. The Convento do Beato commenced in 2018 and is slated for completion in 2024. Notably, the recent renovation of the Convento do Beato Events Centre in March 2022 focused on enhancing comfort and safety, as it is a sought-after venue for parties, corporate events, and product launches.
The refurbishment Convento do Beato involved two key aspects: a technical side and a creative side. On the technical front, there were tasks like upgrading the telecommunications, energy, and security systems, restoring the kitchen, and making changes to window and door sizes, as well as railings and other elements. Meanwhile, the creative aspect focused on designing the administrative building, courtyards, new sanitary facilities, and unique features like the walkways for the library’s emergency exits.
Convento do Beato Event Center’s Design Concept
When preserving the architectural heritage, our approach was to balance the old and the new. We wanted to ensure that the new elements were seamlessly integrated with the existing architecture, avoiding any jarring contrasts. For example, the walkways for the library’s emergency exits were carefully designed to align with our vision. They beautifully showcased our commitment to contemporary design while respecting the intrinsic value of the architectural heritage.
In addition, certain Convento do Beato areas required meticulous attention and what we like to call “surgical operations.” These included the library, foyer, refectory, and chapter room, where we needed to install an air-conditioning system, double the number of roof support trusses, and adjust window and door sizes. Our priority during these operations was to be as inconspicuous as possible, ensuring the work seamlessly blended with the surroundings.
One of the most significant changes occurred in the Convento do Beato, which serves as a venue for more important events. Previously, the monastery had a pyramid-shaped roof covered with acrylic panels, which proved to need to be more for its intended purpose. The existing roof lacked proper smoke clearance, thermal insulation, and acoustic insulation. Moreover, there was no air-conditioning system in place, resulting in discomfort during hot weather conditions.
The design for the new ceiling resulted from extensive technical and formal research. The primary objective was to create a structurally lightweight, technically efficient, and architecturally harmonious solution that seamlessly integrates with the abbey’s elevations. The chosen approach involved implementing a system of orthogonally arranged trusses that form a series of “honeycombs,” which are illuminated from above by skylights.
These new skylights serve multiple purposes. They provide thermal and acoustic insulation from the external environment and are designed to be mechanically open in case of fire. To enhance interior comfort and sound quality, the “honeycombs” have been clad with highly efficient sound-absorbent material. Additionally, air-conditioning ducts have been integrated into the periphery of this structure, ensuring a well-regulated climate within the space.
The new ceiling design respects the cloister elevations while adding a contemporary touch. It combines worked stone with smooth white plaster, creating a more dynamic spatial experience. Our approach was flexible, adapting to each space. We seamlessly integrated technical installations in some areas and embraced them as design elements in others. This resulted in a mix of contemporary and traditional styles, replicating the original carpentry, masonry, and metalwork in some spaces.
Undertaking this extensive and intricate project involved continuous adjustments and adaptations throughout its progression. However, upon reflecting on the outcomes of our efforts, we are pleased to observe that we have successfully integrated all the necessary elements for operating a contemporary Convento do Beato events center. Importantly, we achieved this while preserving and honoring the remarkable architectural and heritage value of the spaces involved. This objective was our primary focus from the outset, and the accomplishment gratifies us.
Project Info:
Architects: RISCO
Area: 5574 m²
Year: 2022
Photographs: Carolina Delgado
Manufacturers: Geberit, JUNG, Jansen, Reggiani, Reynaers Aluminium, Bega, CLIMAR, Saint-Gobain, iGuzzini, Assa Abloy, Bobrick, CIFIAL, Dialum, EGE, EXENIA, FLOS, FTF, Fassa Bortolo, JNF, Lasvit, +6
Project Coordinator: Tomás Salgado
Structure: A2P
HVAC: Dimensionar
Hydraulics Consultant: Sopsec
Acoustics : Sopsec
Electrical Installations: Caon
Landscape Architecture : NPK
Lighting Project : Filamento
Fire Safety : Redifogo
City: Lisbon
Country: Portugal
