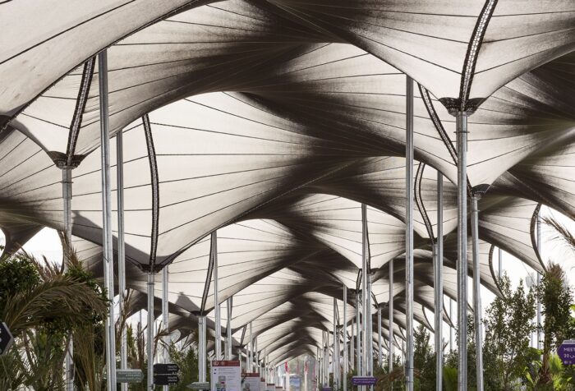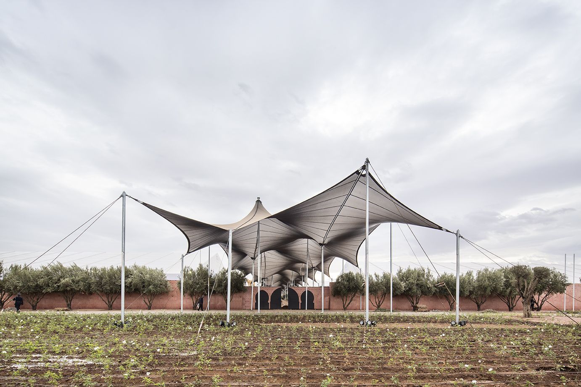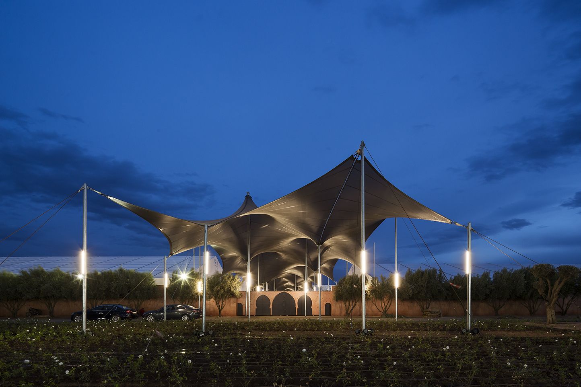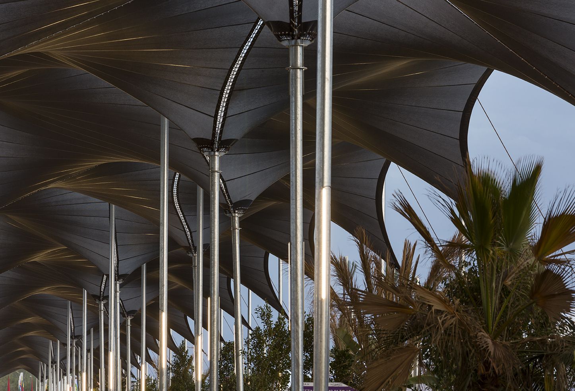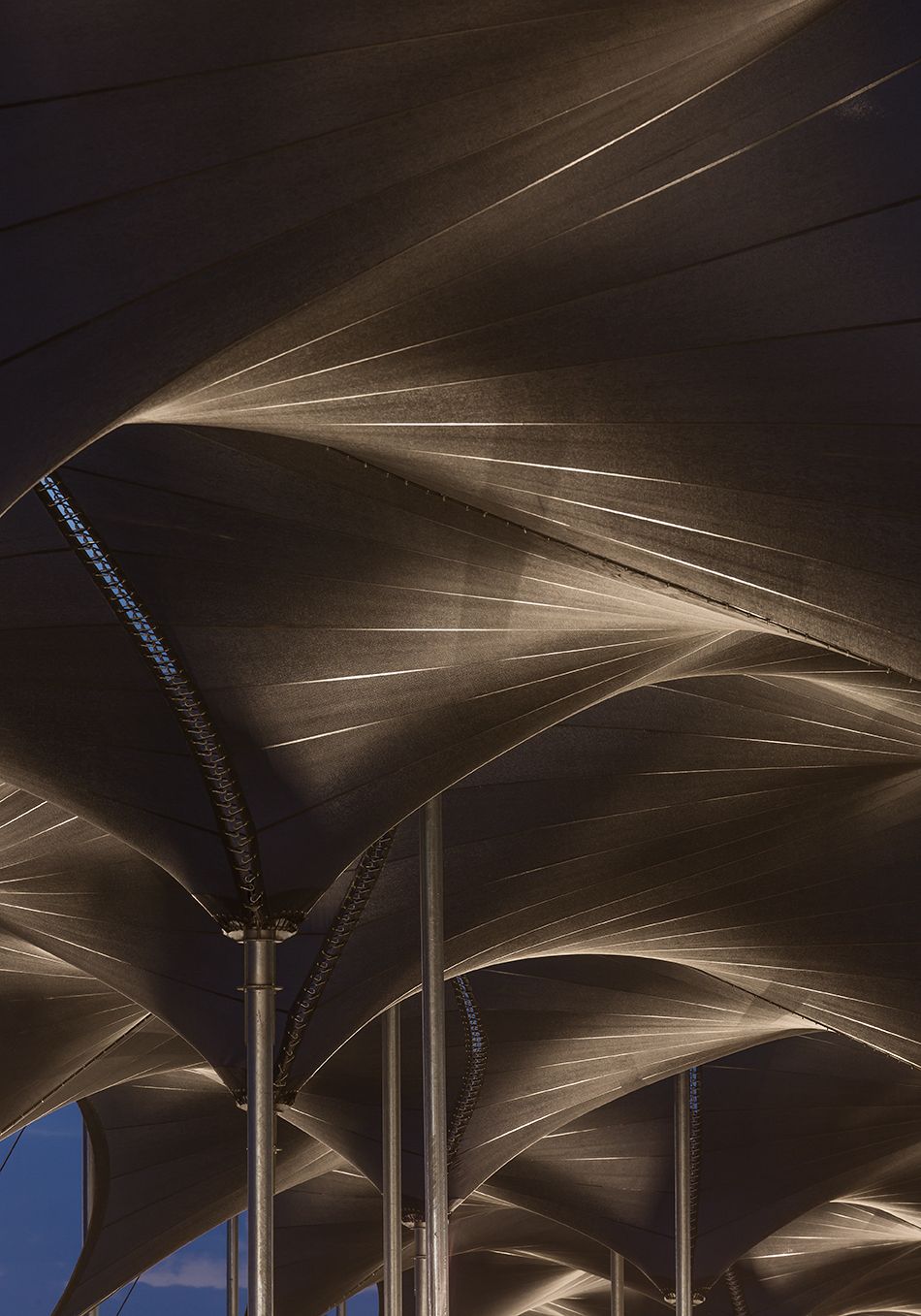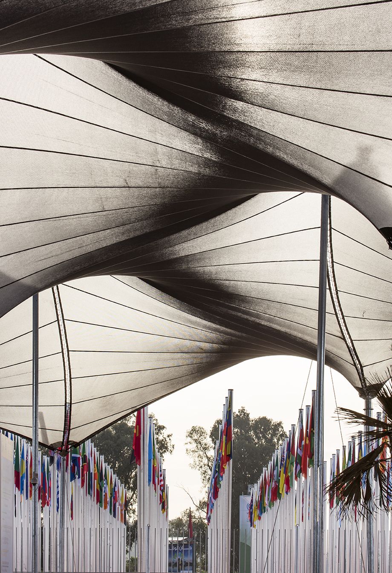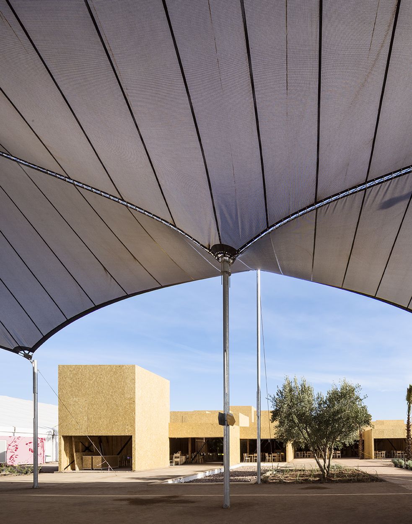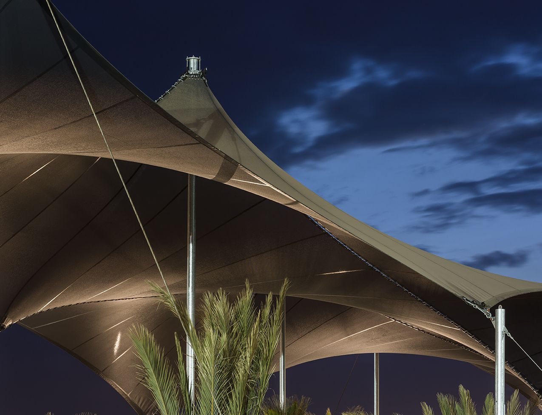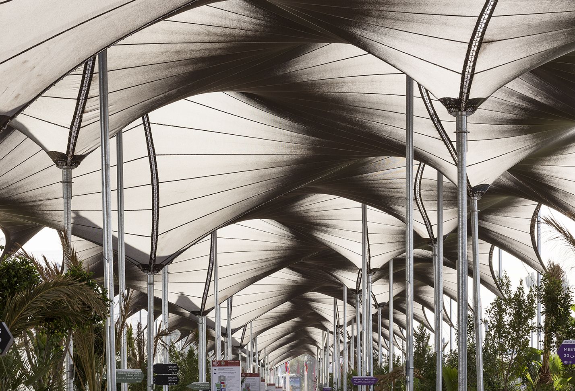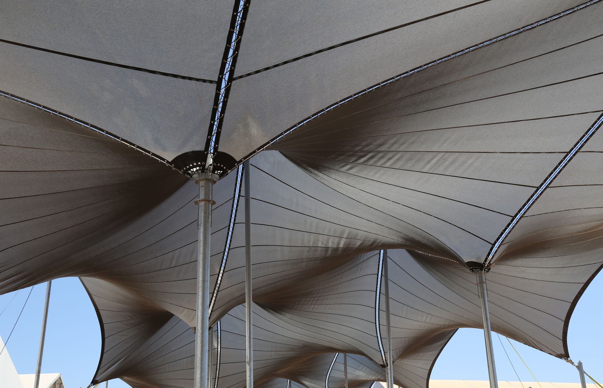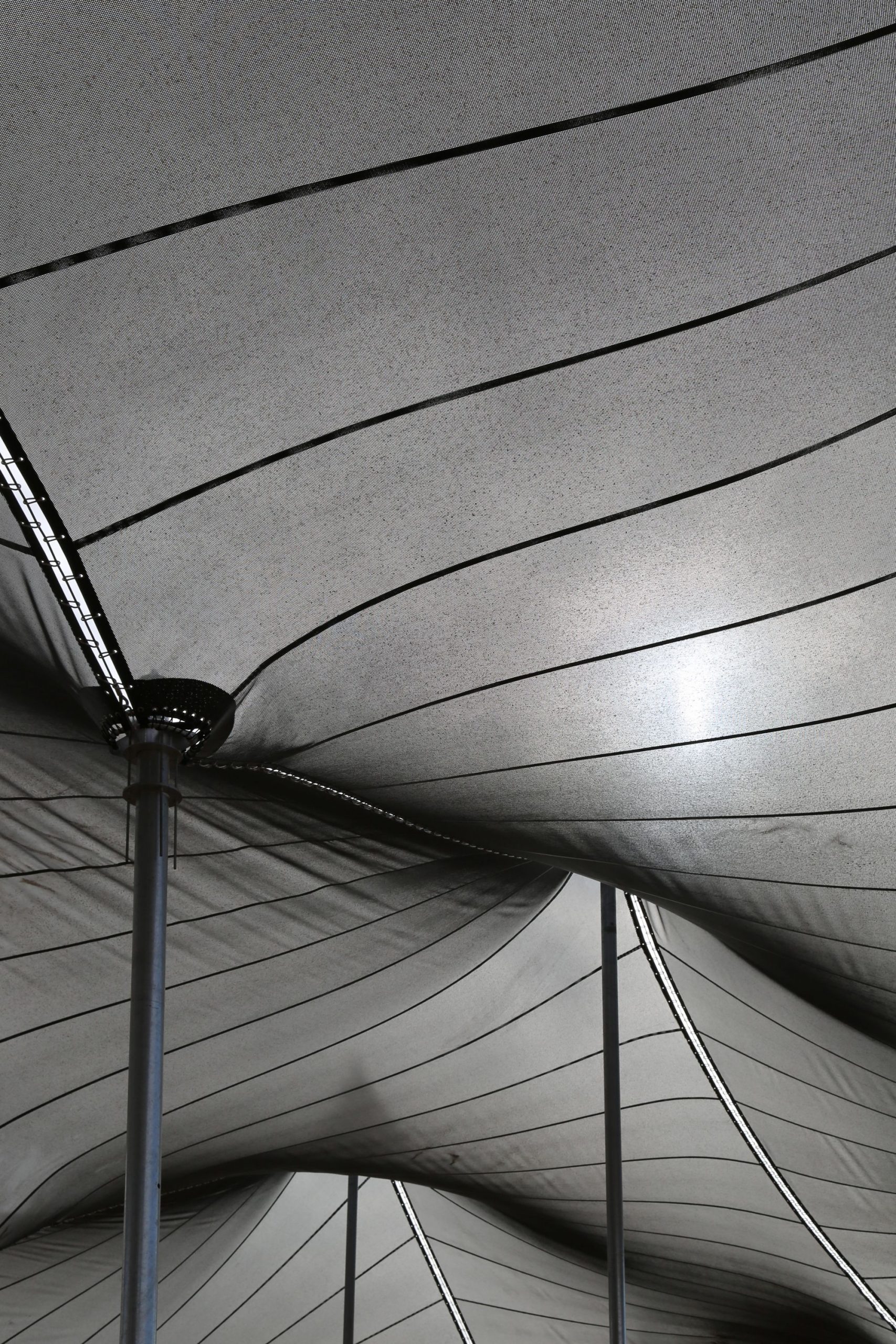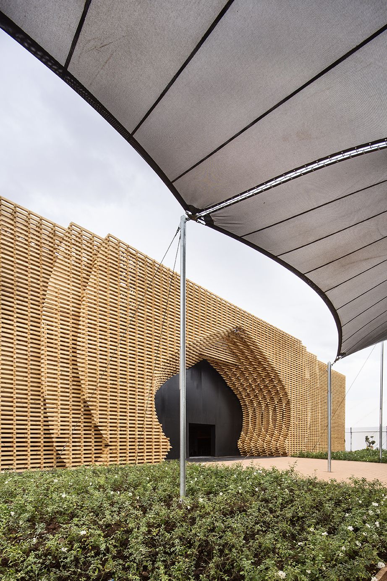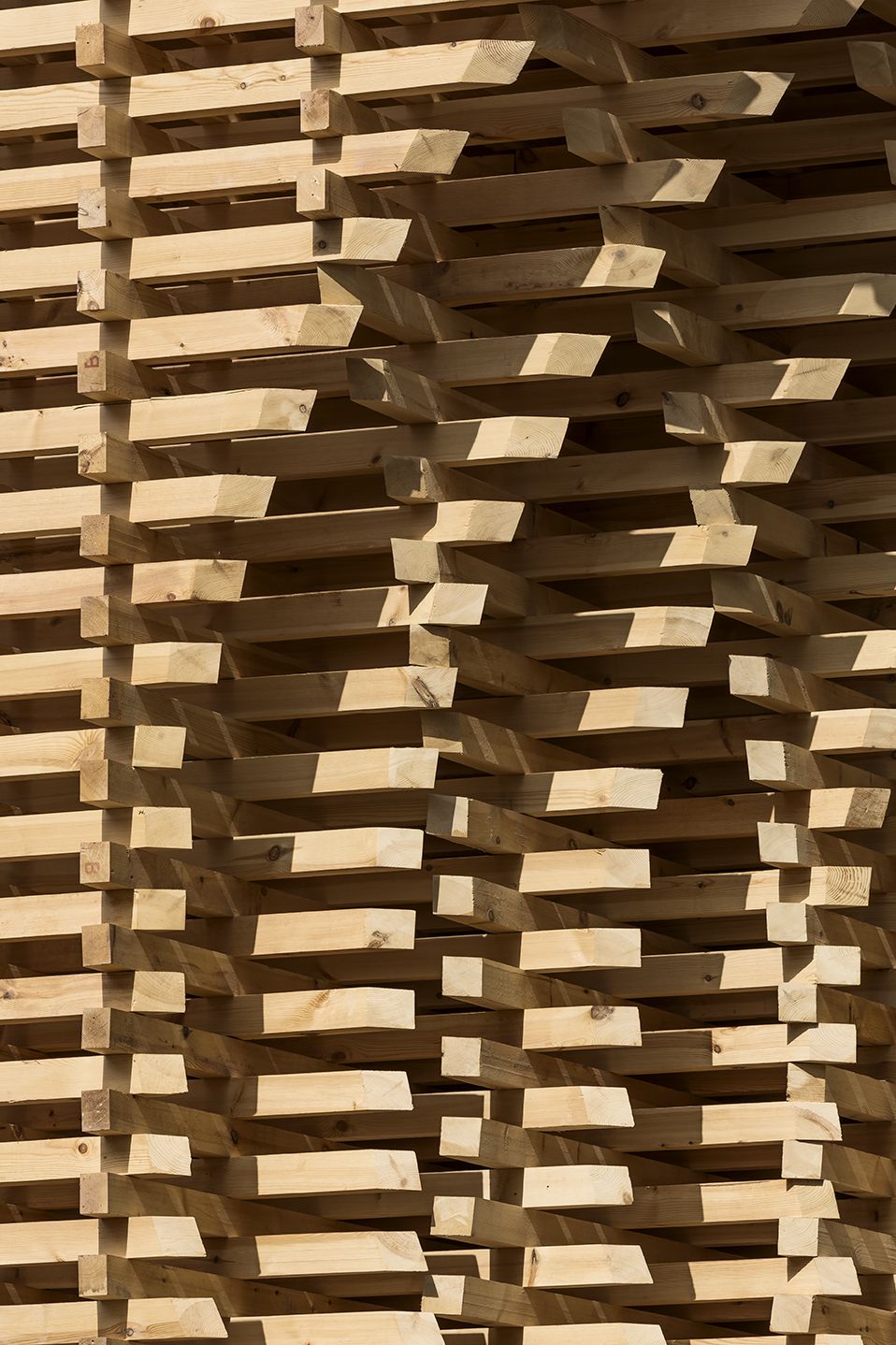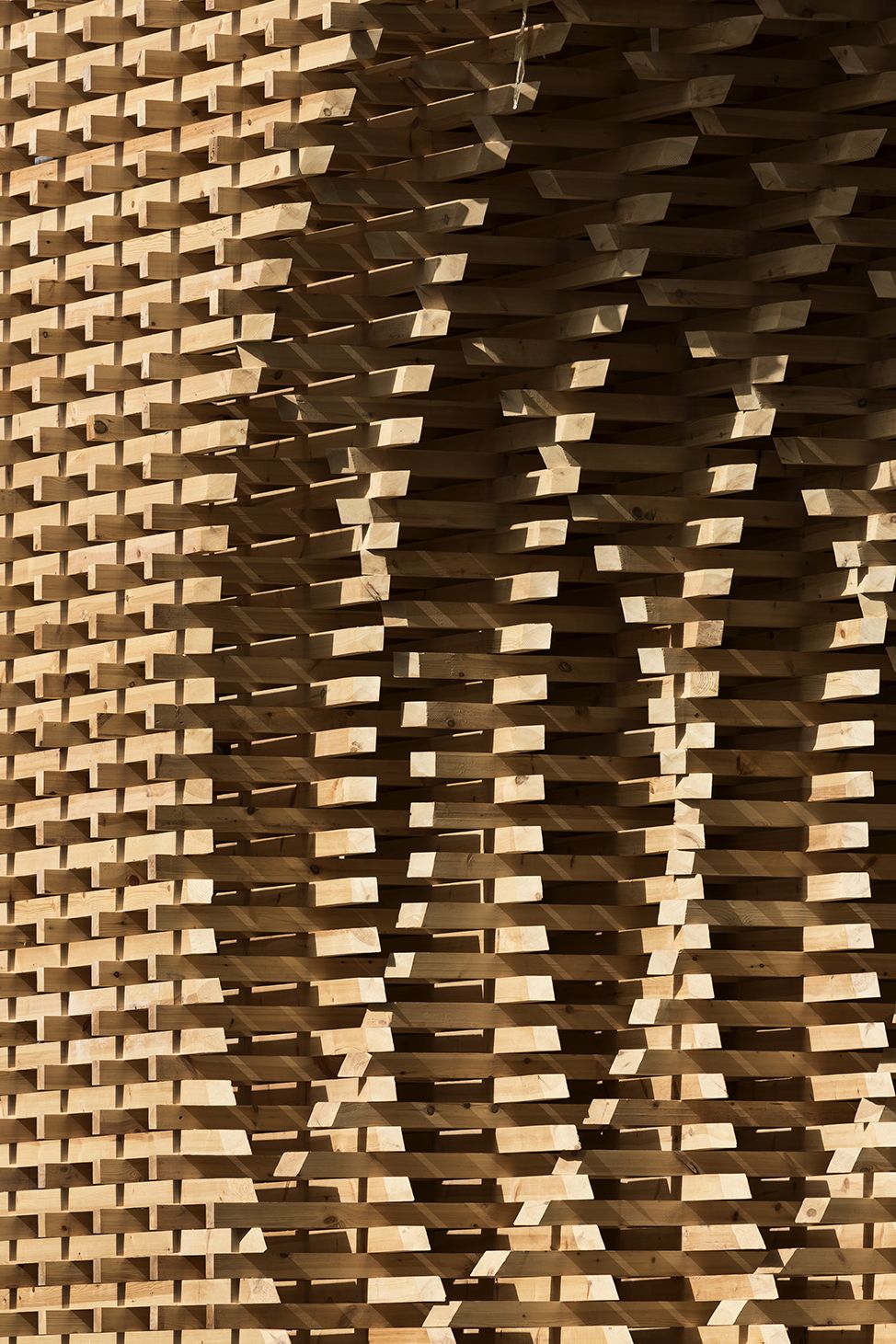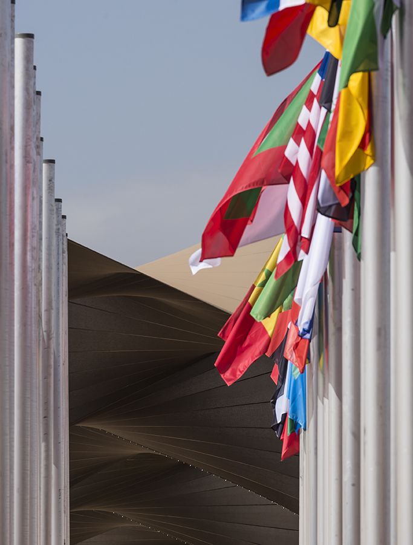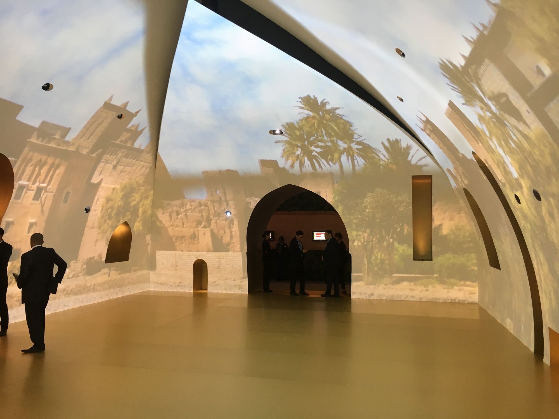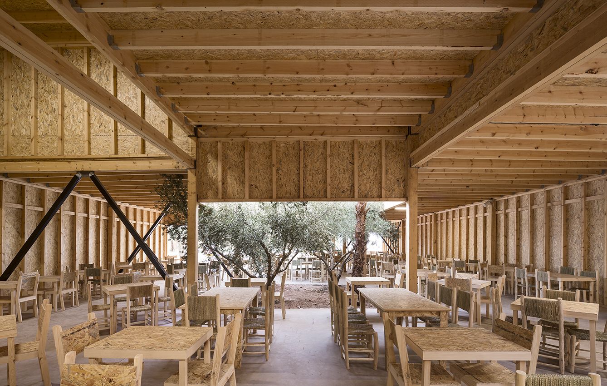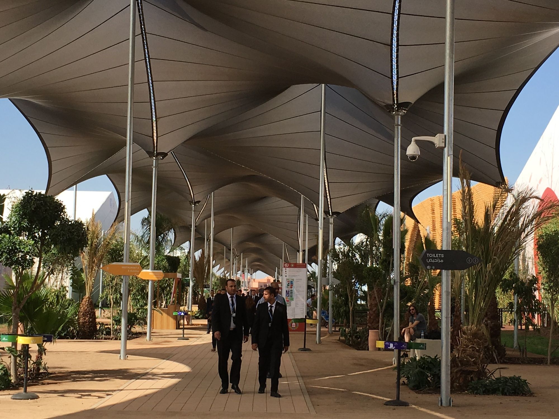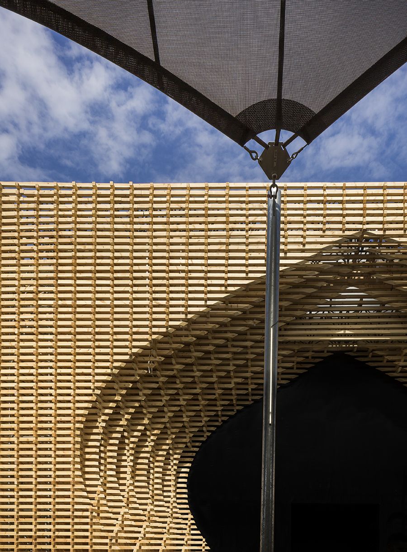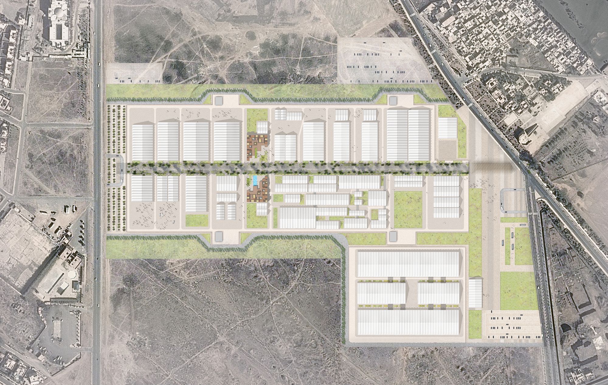Respecting the traditional Marrakesh construction techniques and also focusing on sustainability which is the main aim of the COP22 climate conference; temporary installations were constructed in Morocco. The spaces/pavilions were designed by Oualalou + Choi in order to produce the whole project’s Design. The building which is called ‘Ark22′ (the gateway), measured 12 meters high and 50 meters long. As it is constructed of wood extracted from local forests to overcome the Moroccan heat and sun, it was given the identity of a ‘pointillist composition’. The primary elevation of the pavilion has a dramatically cut out arch. As a result of this construction, the visitor can have different perceptions of the building depending on where they are standing. The design is by Oualalou + Choi and it will be deconstructed after the conference to be installed in another place within the city. The ‘Agora22′ is another light construction with a rooftop providing viewpoints of the landscape, which is meant to provide two restaurants following the country’s local style. The building offers different spaces with various qualities; lounges, terrace, courtyards, enclosed halls, and skylights. Following the conference’s main aim (Sustainability), the two buildings are made from sustainable building materials and Flexible materials (OSB) to make it easy to disassemble and reassemble after the conference ends.
Project Info:
Project Year: 2016
Architects: OUALALOU+CHOI
Location: Marrakech, Morocco
Client: Comité de pilotage de la COP 22
Area: Site: 29.55 hectares / Built surfaces: 93 000 m² / Canopy: 12 400 m²
Completion: November 2016
Budget: 43 M €
Team: GL events, Capital events, Agence Publics, Leni, Manzeh Diafa
Contractors: IASO (canopy) / ITC (plenary gate) / GL Events (temporary structures)
France Agencement (restaurants) / Eve (landscaping)
Photographs: Luc Boegly and Hakim Benchekroun
Landscape: OUALALOU+CHOI
Scenography: OUALALOU+CHOI, Stéphane Malka
photography by © Luc Boegly
photography by © Luc Boegly
photography by © Luc Boegly
photography by © Luc Boegly
photography by © Luc Boegly
photography by © Luc Boegly
photography by © Luc Boegly
photography by © Luc Boegly
photography by © Hakim Benchekroun
photography by © Hakim Benchekroun
photography by © Luc Boegly
photography by © Luc Boegly
Courtesy of OUALALOU+CHOI
Courtesy of OUALALOU+CHOI
Courtesy of OUALALOU+CHOI
photography by © Luc Boegly
Courtesy of OUALALOU+CHOI
photography by © Luc Boegly
Master Plan


