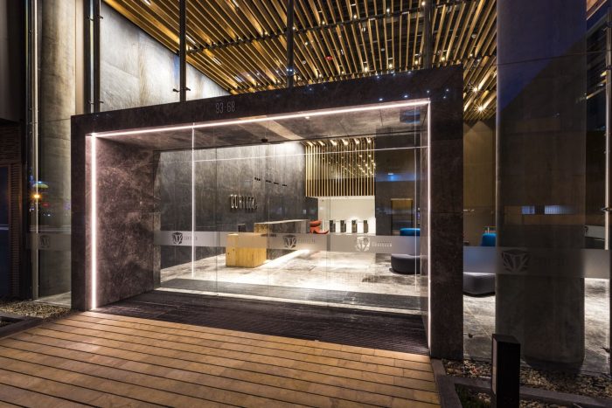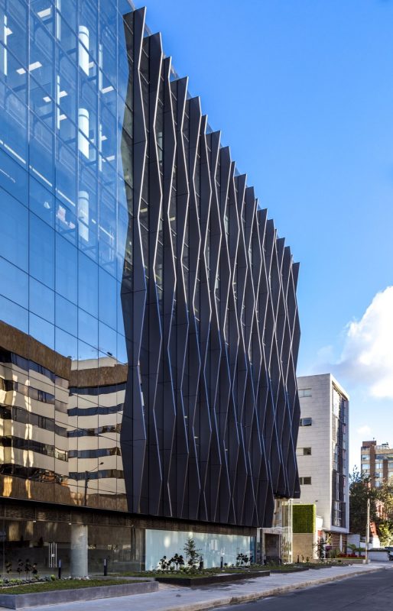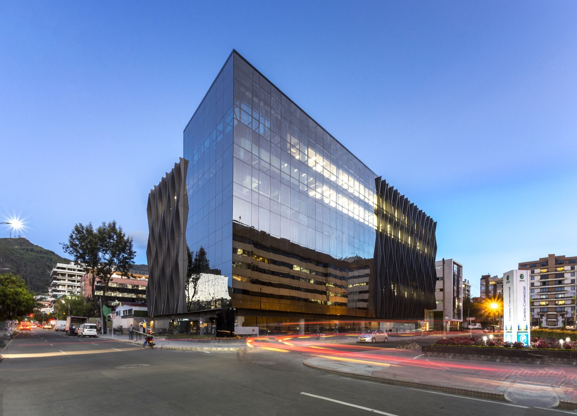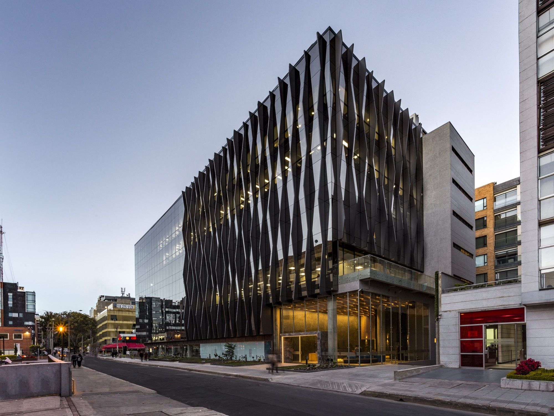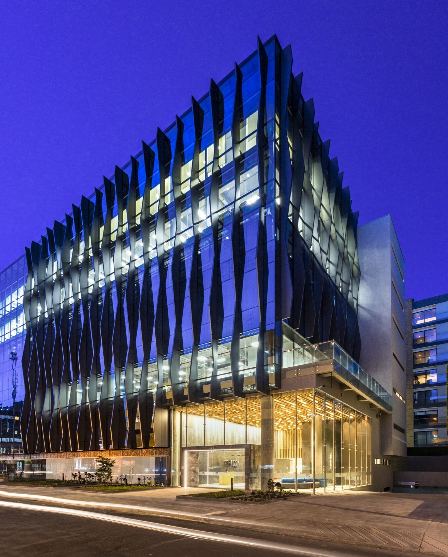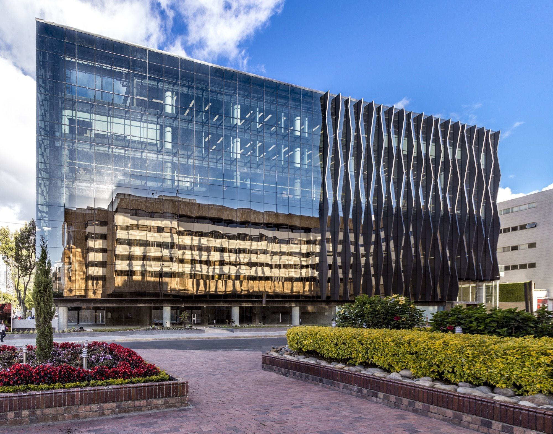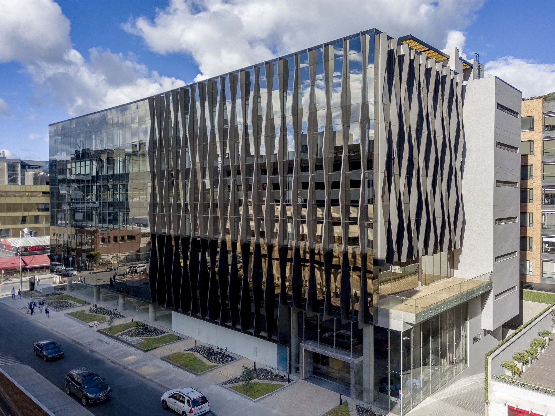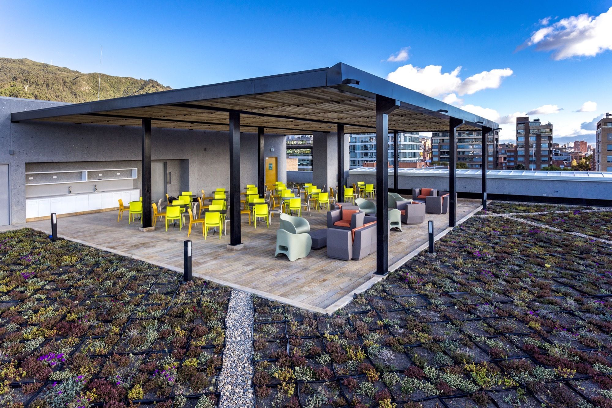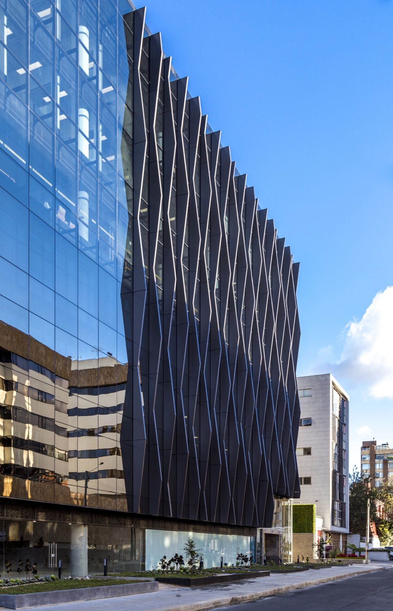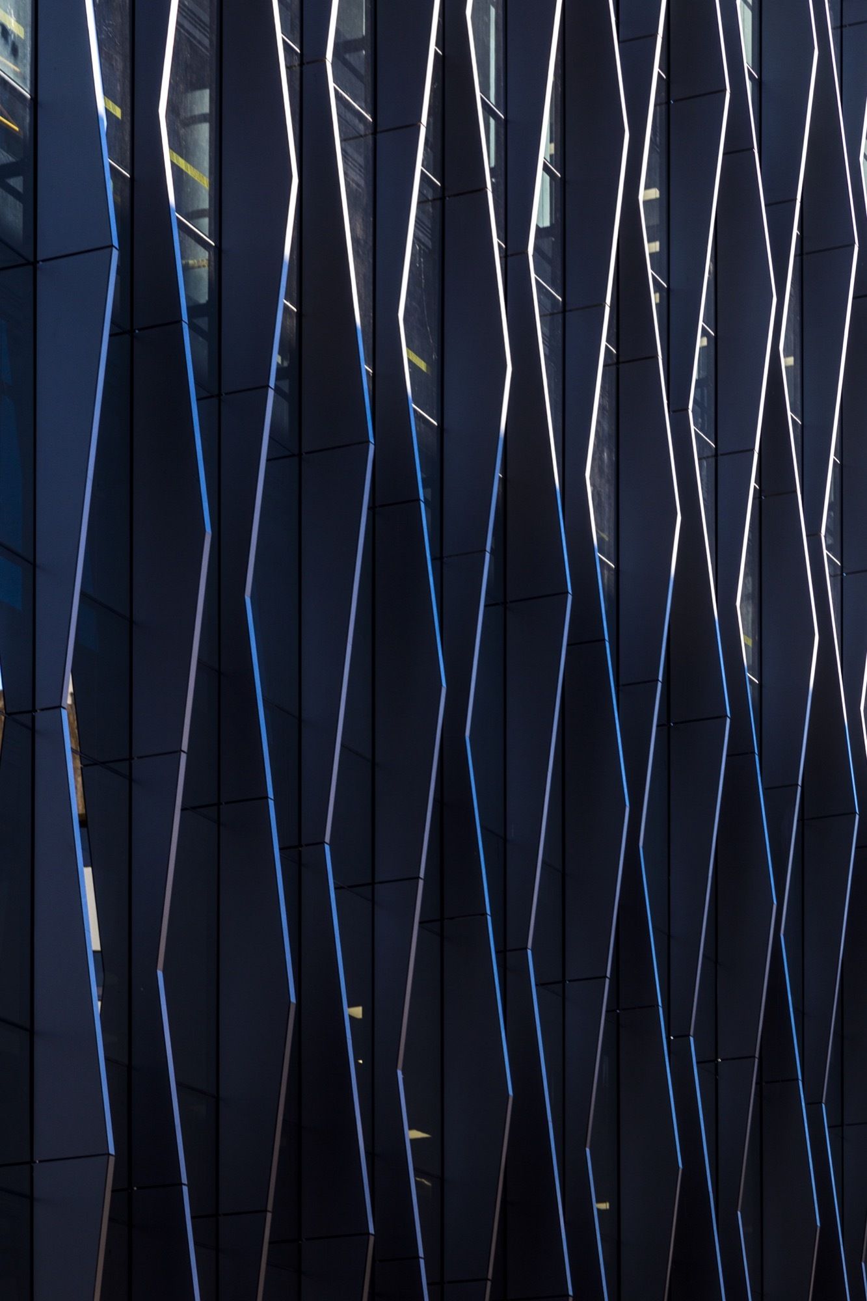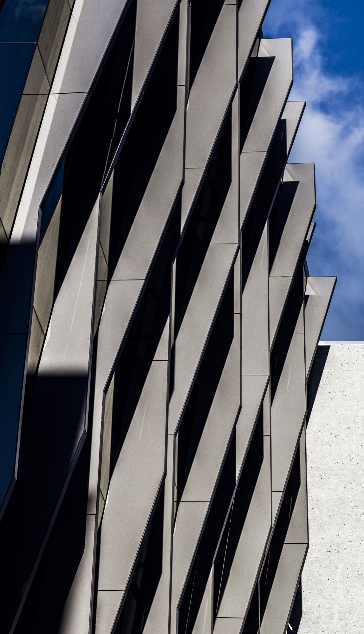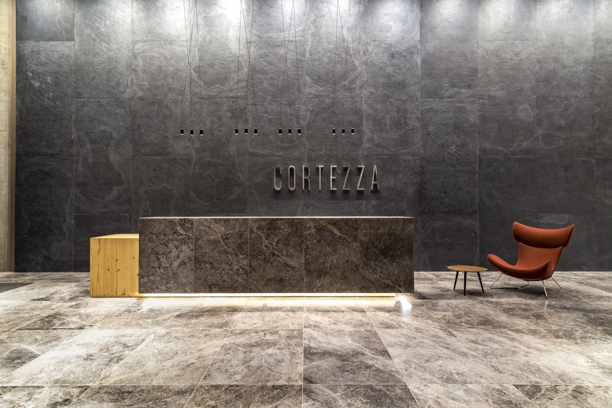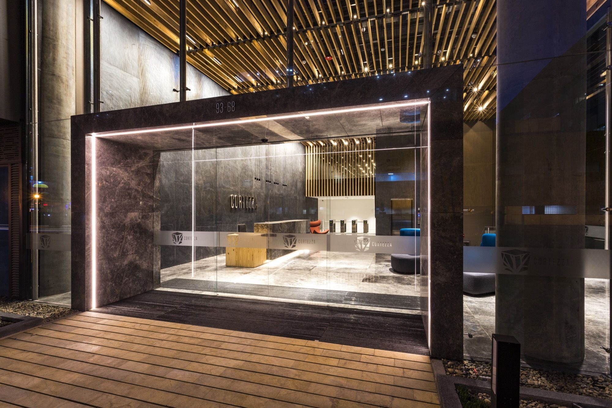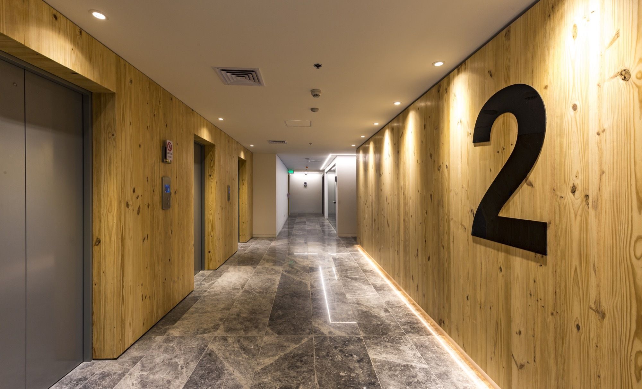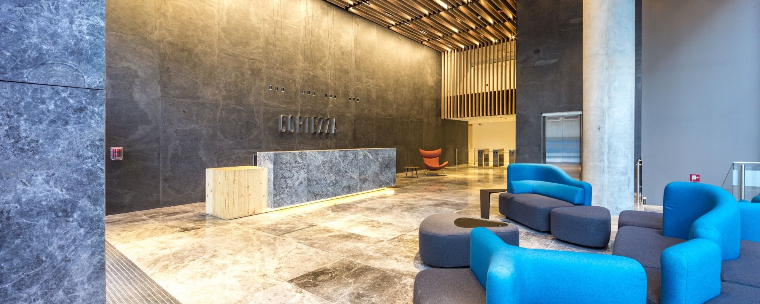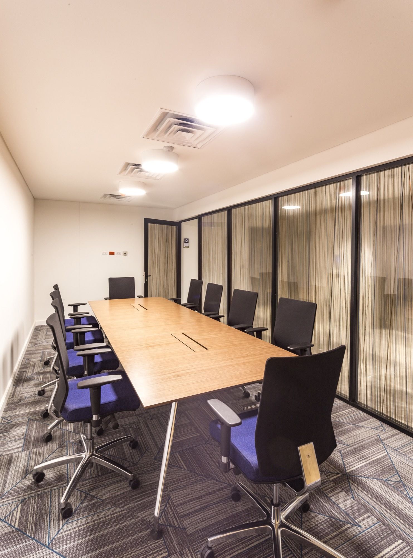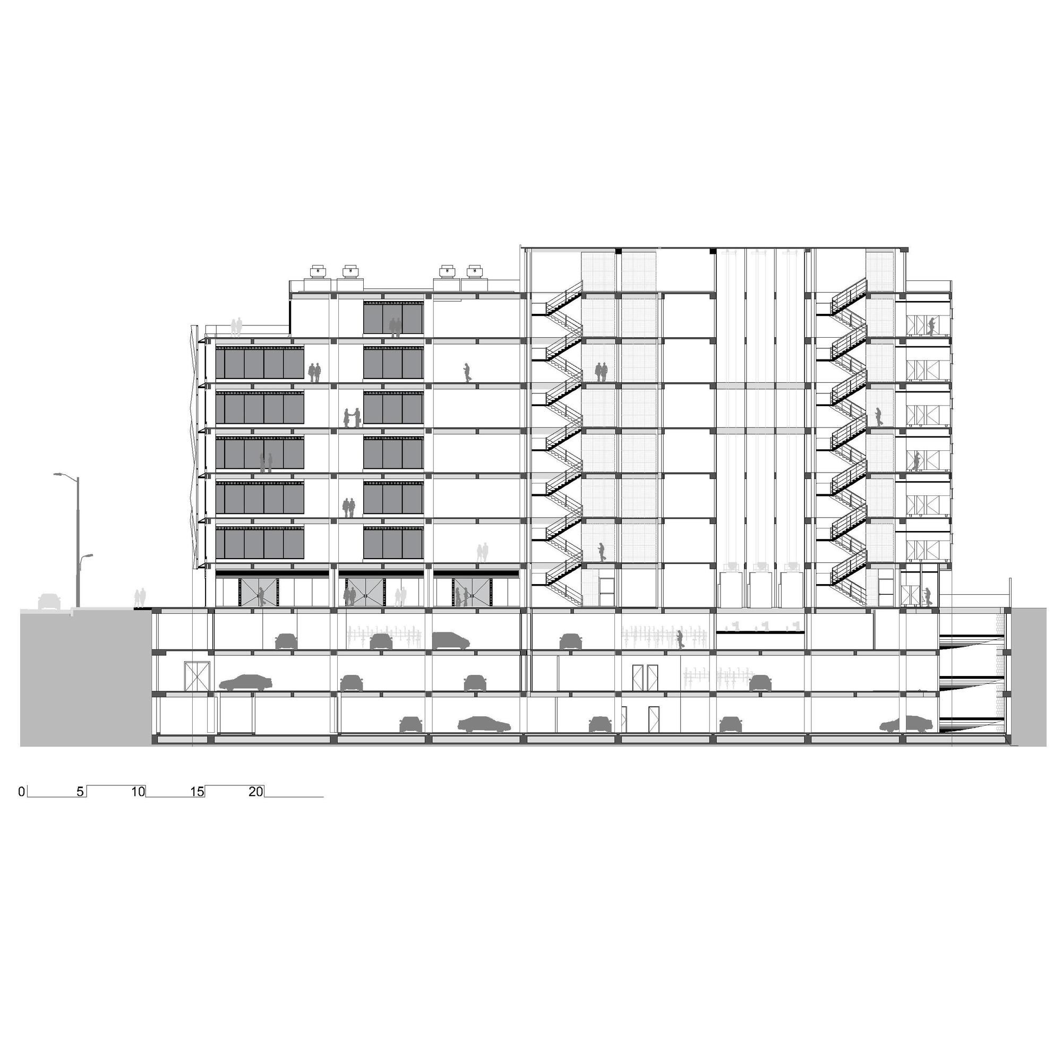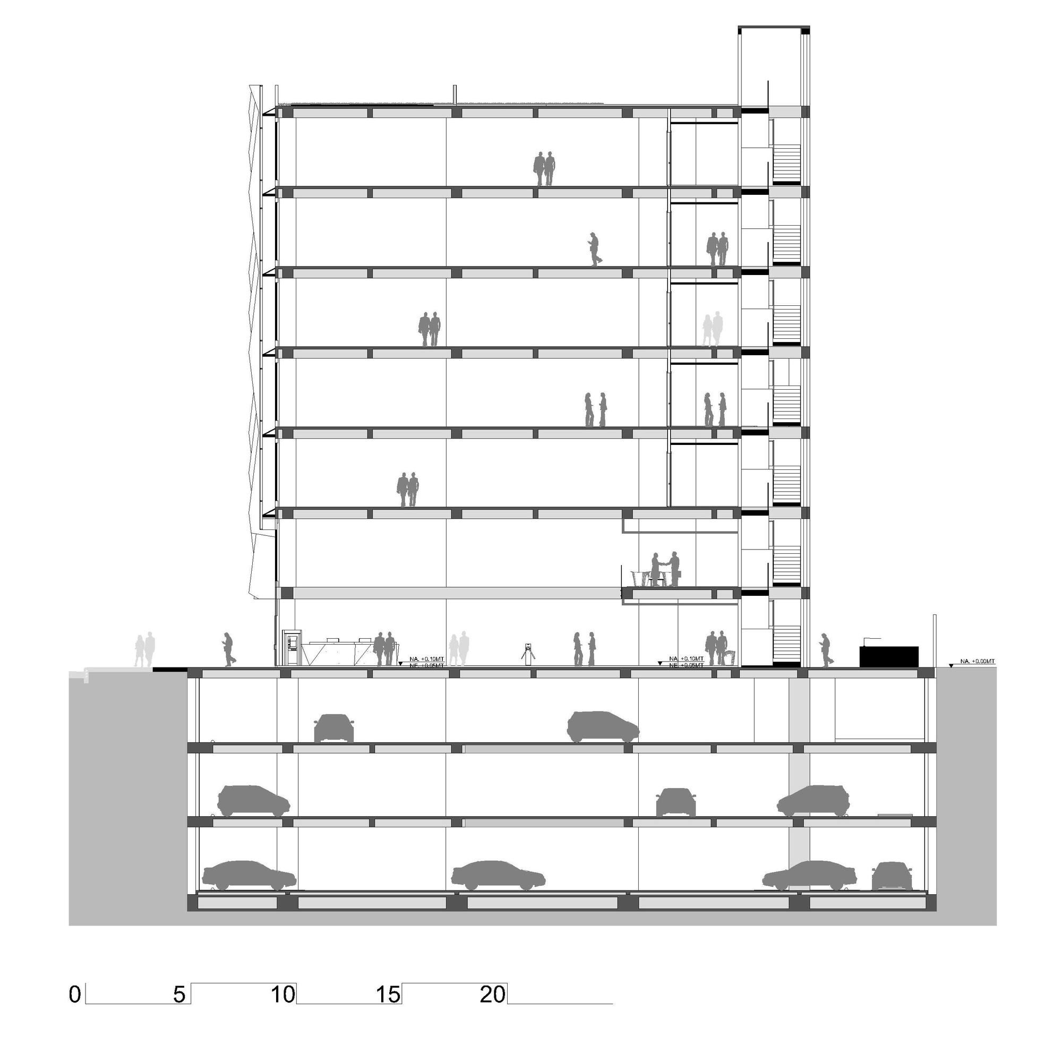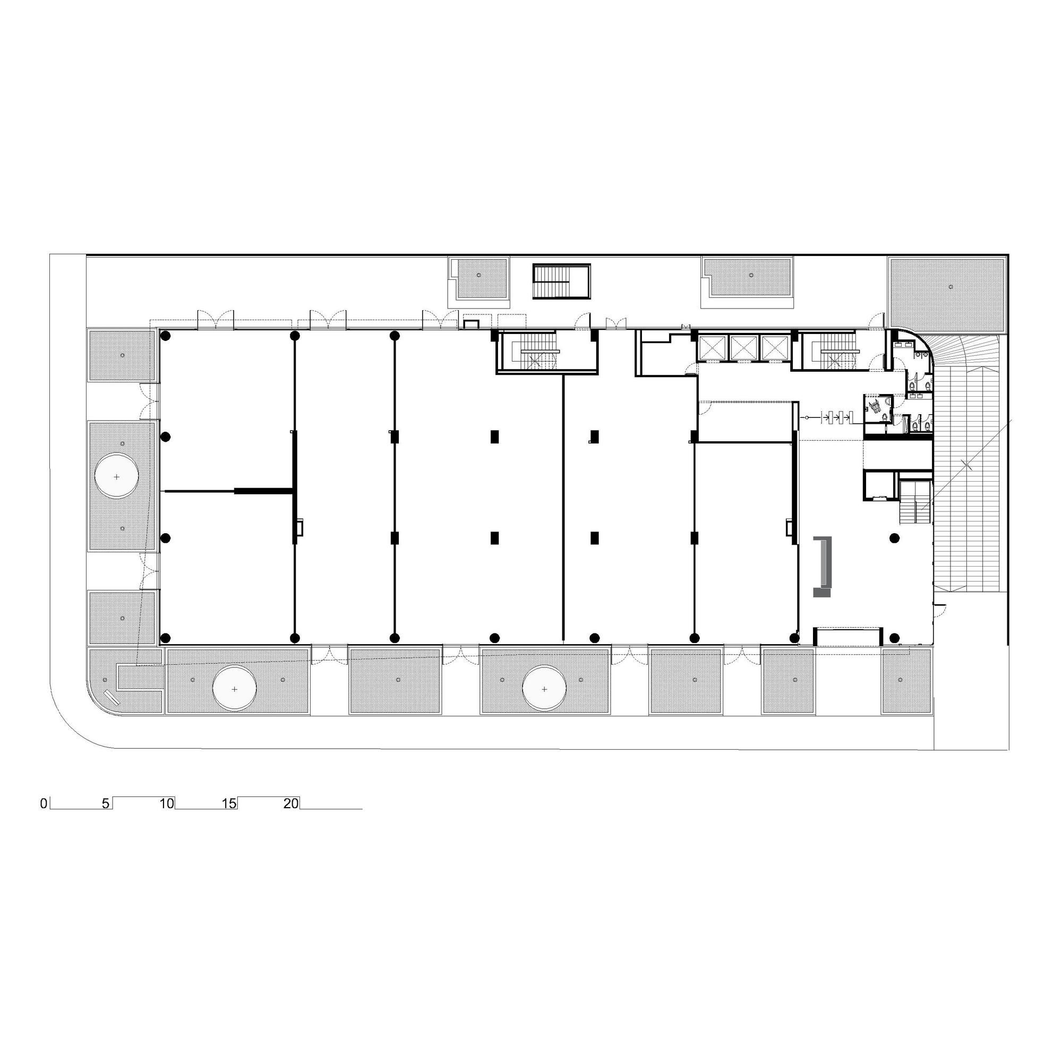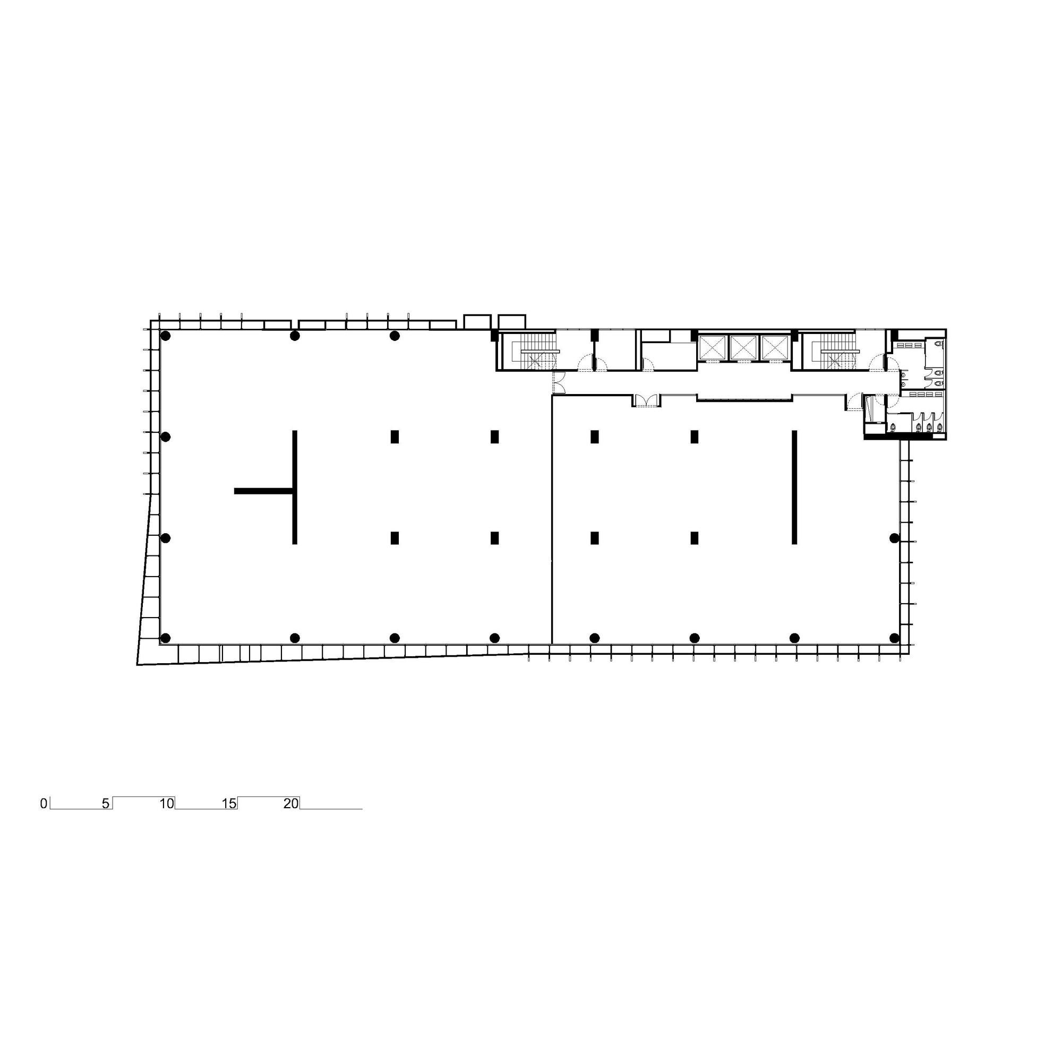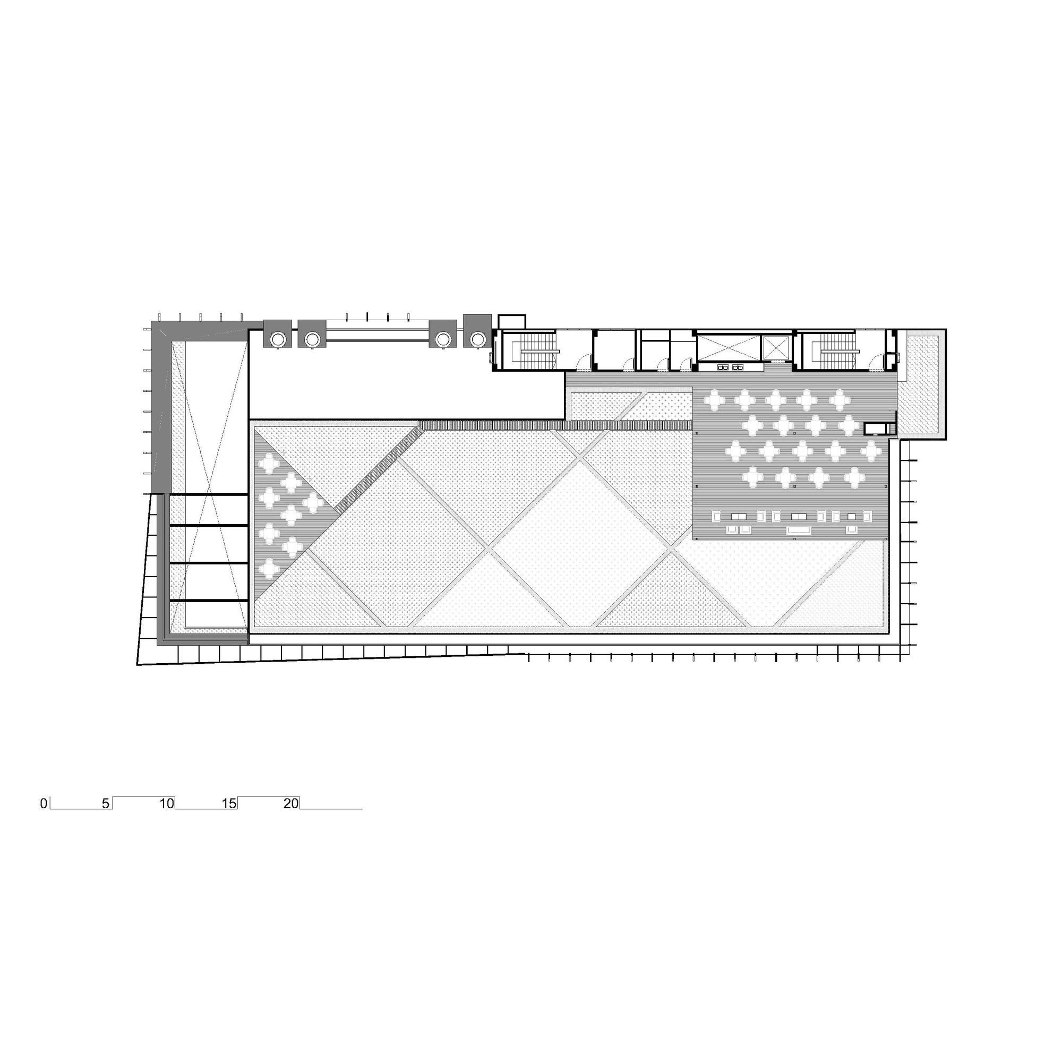Designed by TERRANUM, Cortezza building is located in the north part of Bogotá city, in the sector of Parque de la 93. The area is characterized by the multiplicity of uses and the strong presence of office buildings and a wide variety of trade of various scales. In addition to trade, in the sector, you can also find a high presence of hotels of various categories.
The project is resolved in an exercise of composition in a corner lot within a consolidated block that seeks to establish a direct relationship with existing buildings and, in addition, in a building that opens to the city on the corner with the presence in both fronts of retail uses in the lower floors.
The building is composed of three (3) basements, and seven (7) stories plus the deck level. the reception is located on the first floor and this space is characterized by a double height space in which the choice of natural materials for the coatings of the surfaces of ceilings, floors, and walls. The wood of the ceiling in pine represents the name of the brand of the building; Cortezza was born as an inspiration in the bark of the trees that evoke the earth.
The wood is contrasted with natural stones such as the slate installed in the double height wall of the reception and the marble of all the floors of the common areas of the building. When looking for a natural language with the choice of materials, we also sought to make a simple installation in terms of lighting. The building has a double façade as a mitigation measure to the warming that may happen in the afternoon hours.
Project Info:
Architects: TERRANUM
Location: Bogotá, Colombia
Architects in Charge: VP DESARROLLO – TERRANUM
Area: 18000.0 m2
Project Year: 2018
Photographs: Llano Fotografía
Manufacturers: Porcelanosa, Apice
Project Name: CORTEZZA
photography by © Llano Fotografía
photography by © Llano Fotografía
photography by © Llano Fotografía
photography by © Llano Fotografía
photography by © Llano Fotografía
photography by © Llano Fotografía
photography by © Llano Fotografía
photography by © Llano Fotografía
photography by © Llano Fotografía
photography by © Llano Fotografía
photography by © Llano Fotografía
photography by © Llano Fotografía
photography by © Llano Fotografía
photography by © Llano Fotografía
Section
Section
Plan
Plan
Terrace


