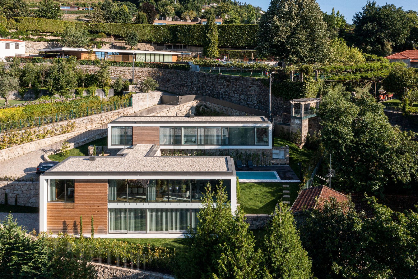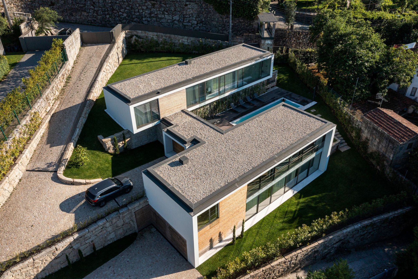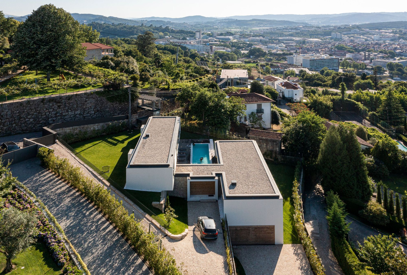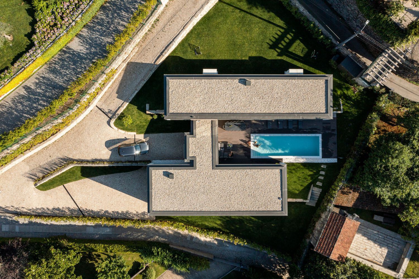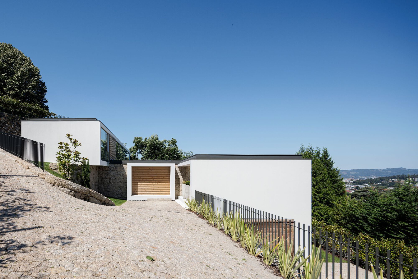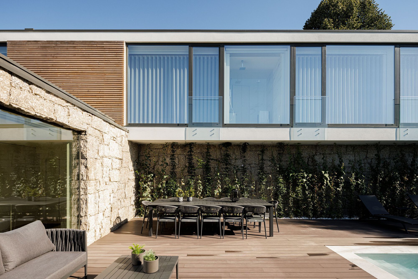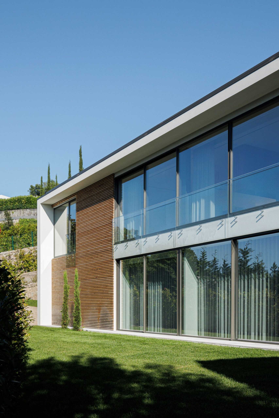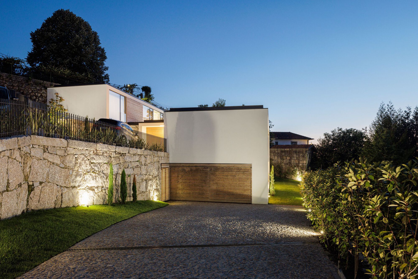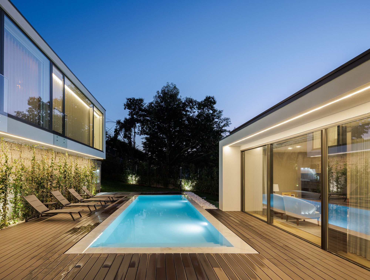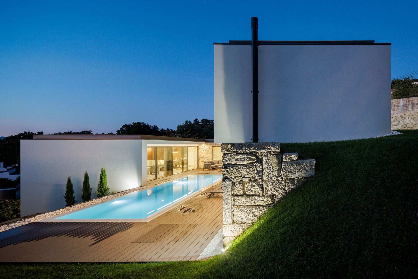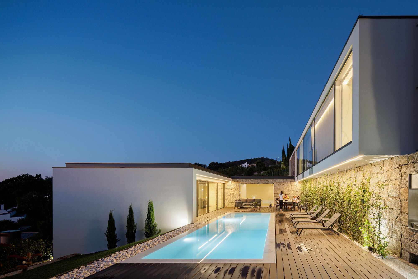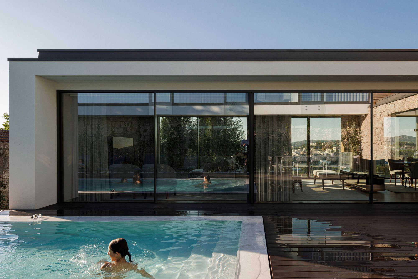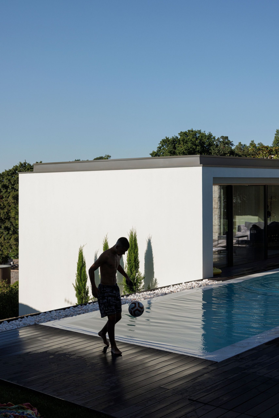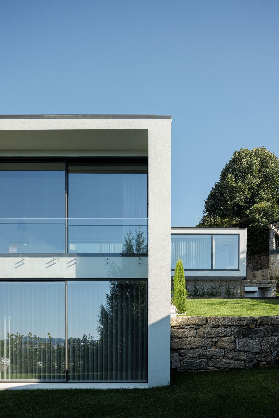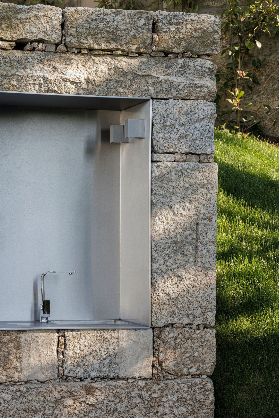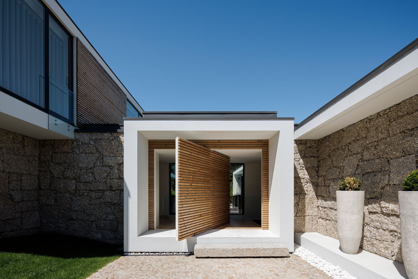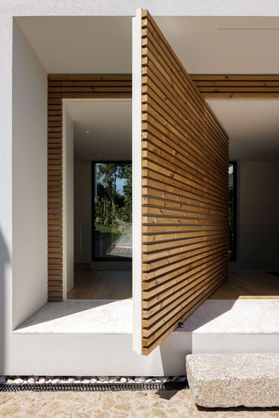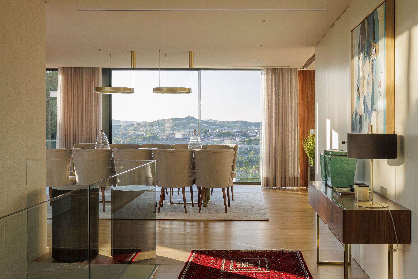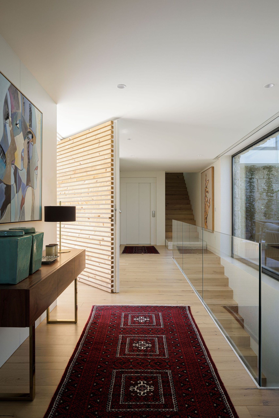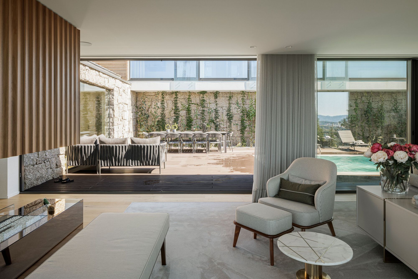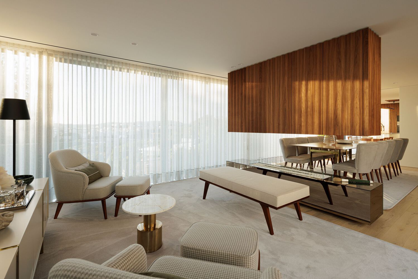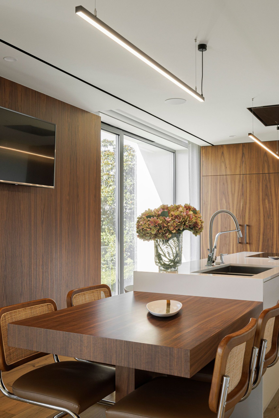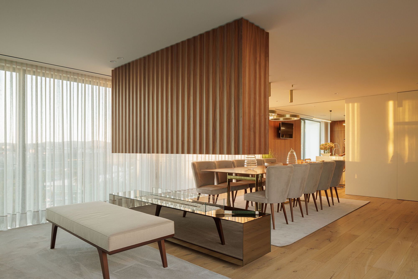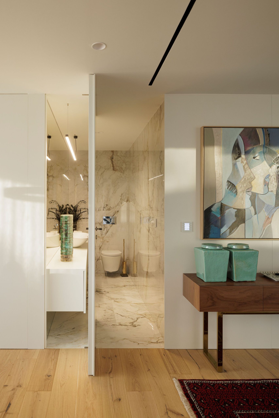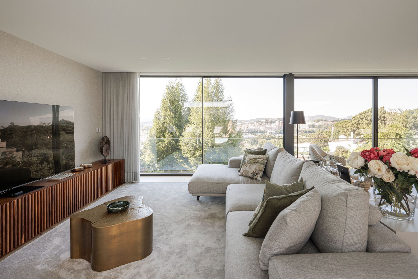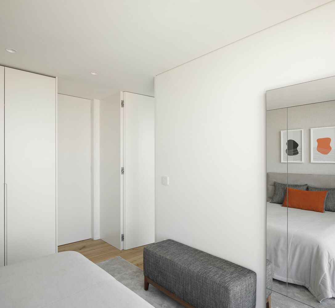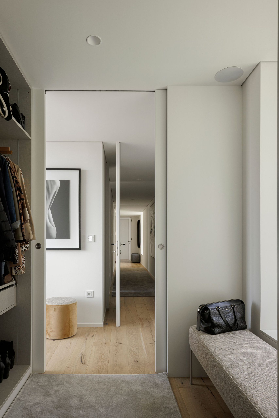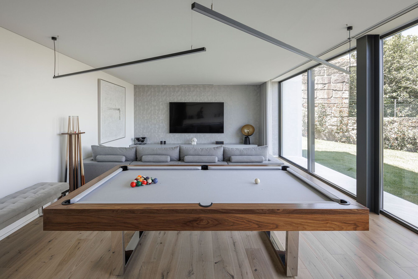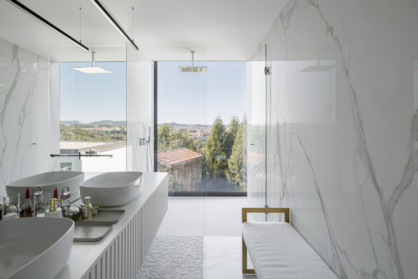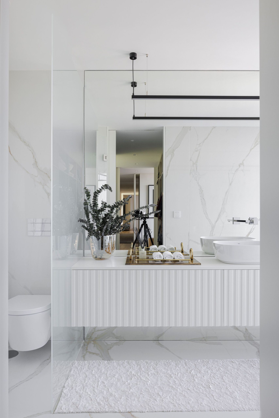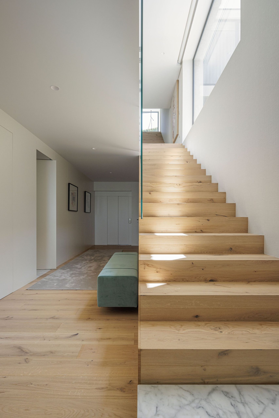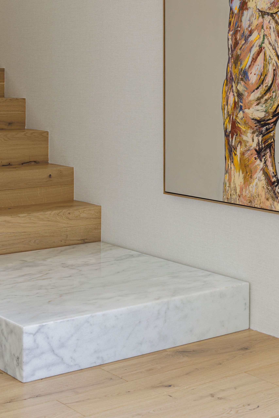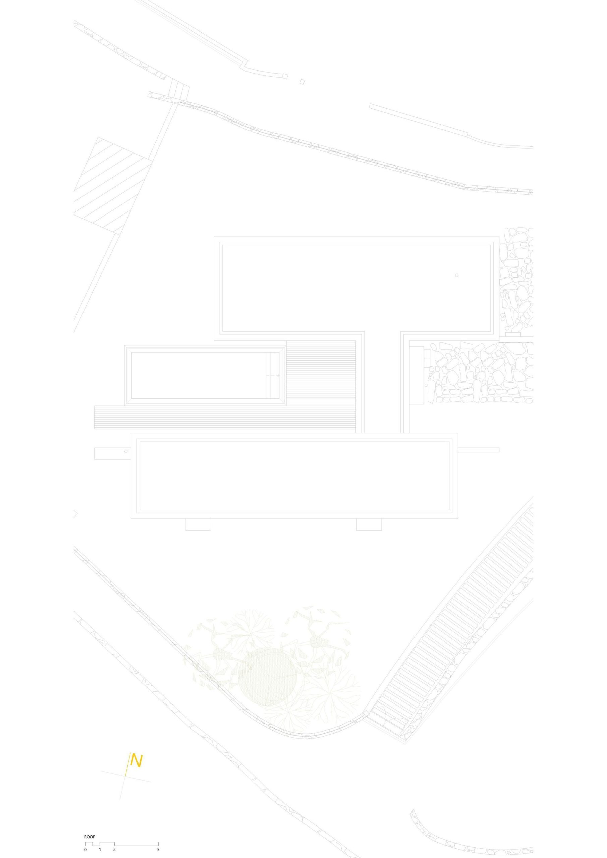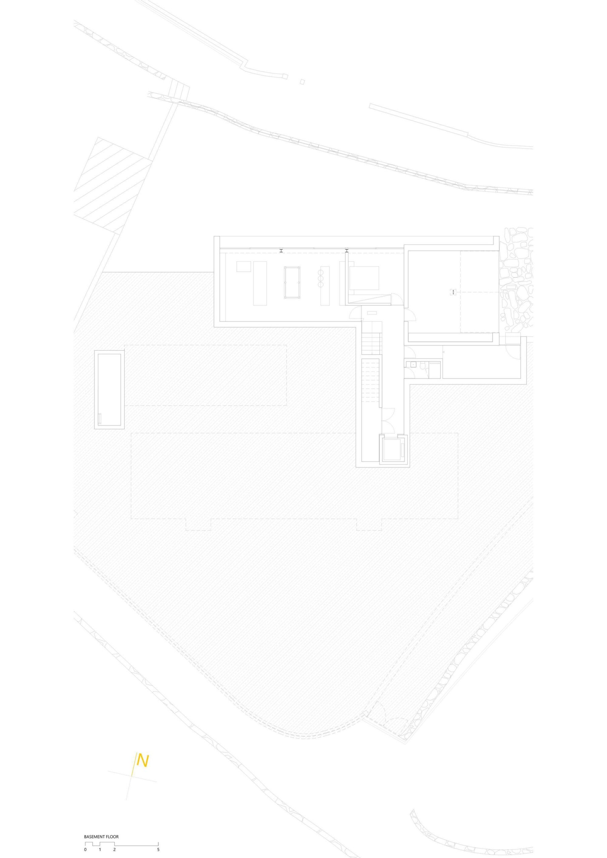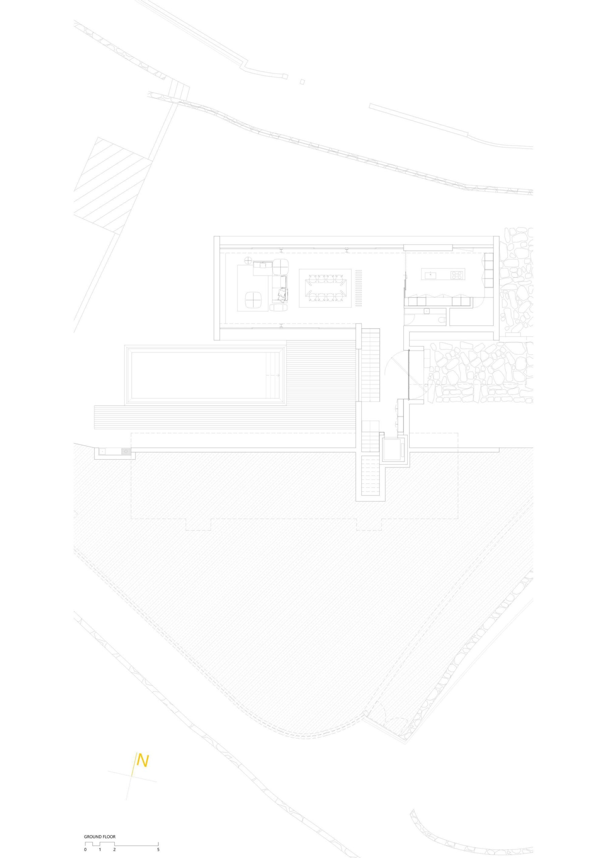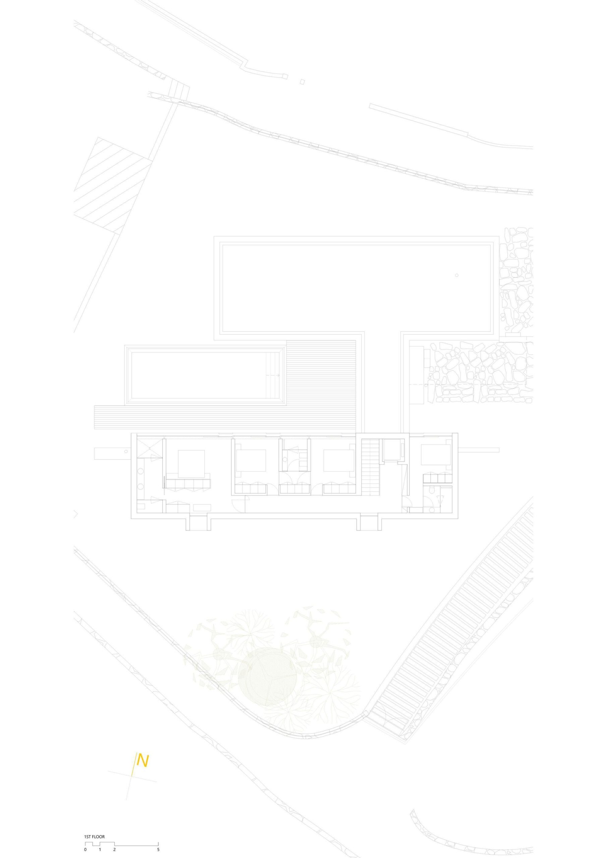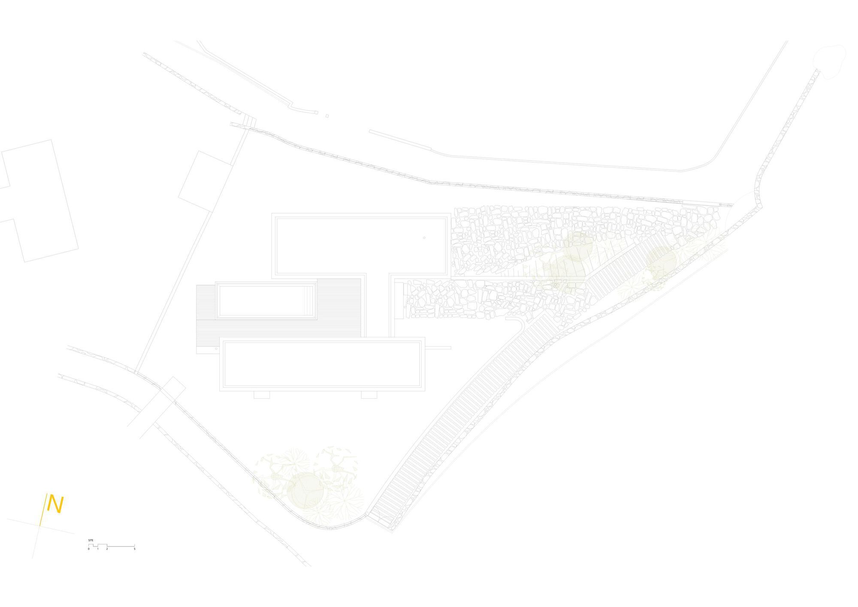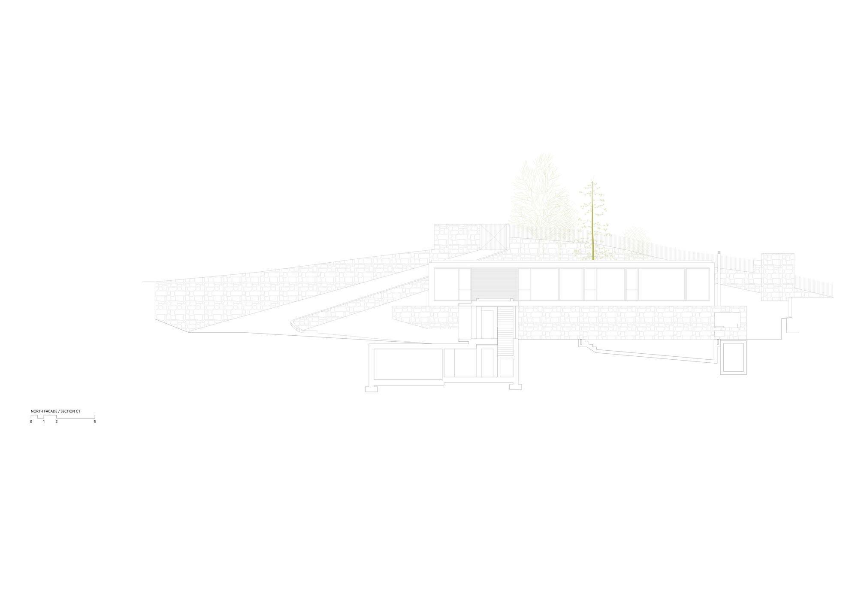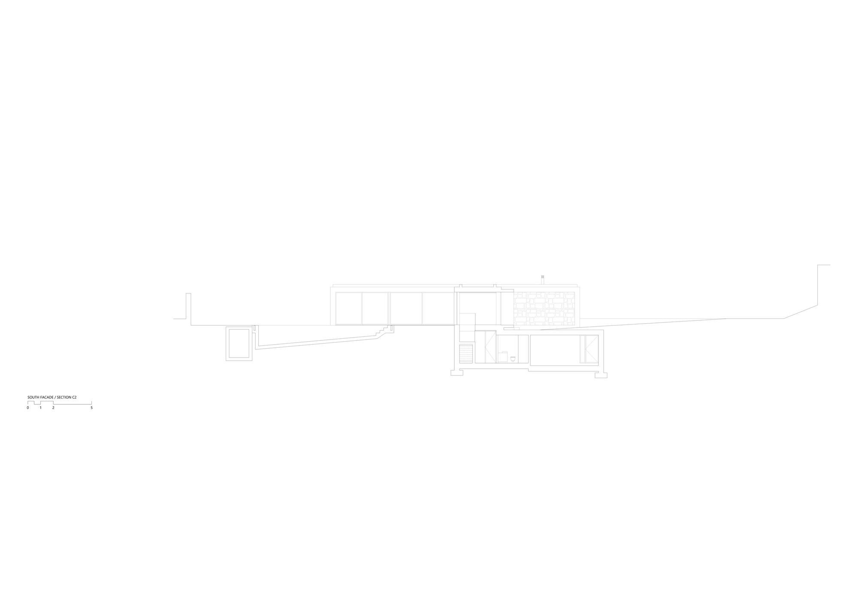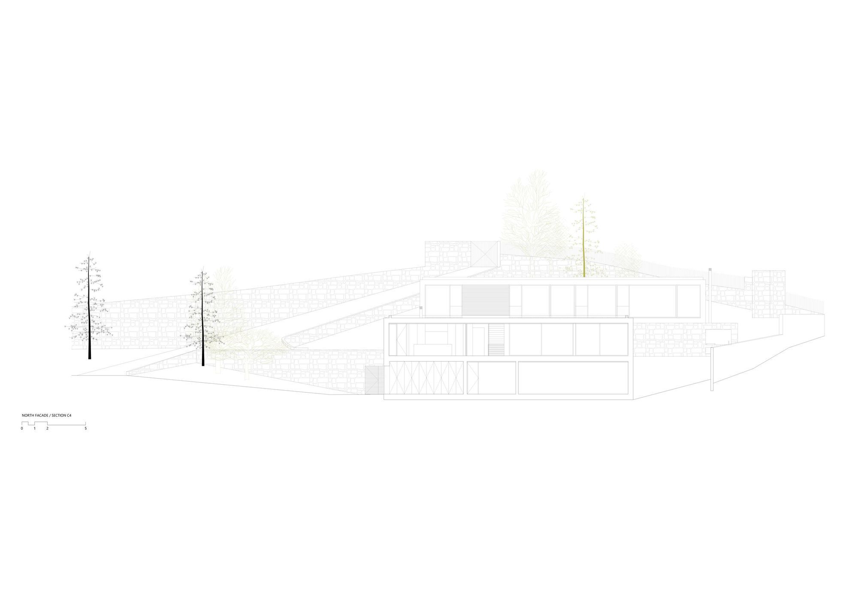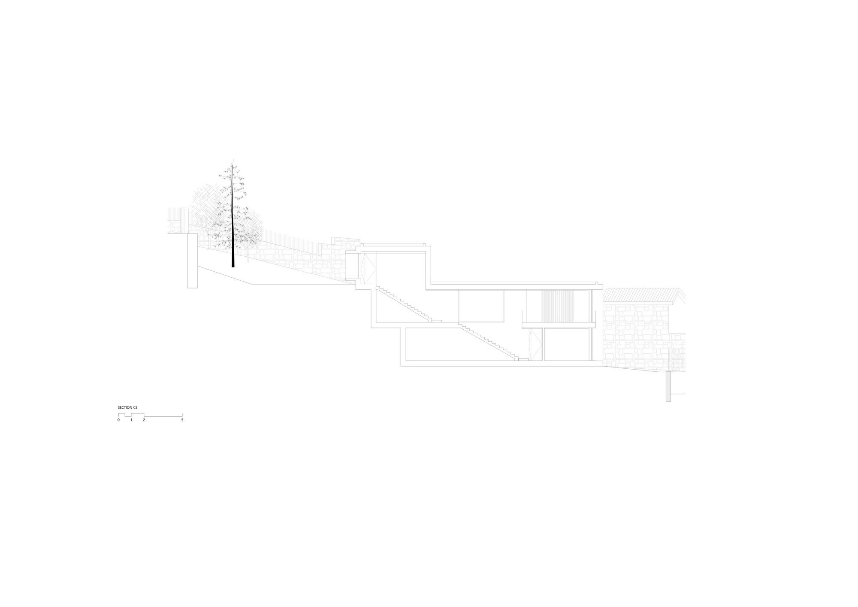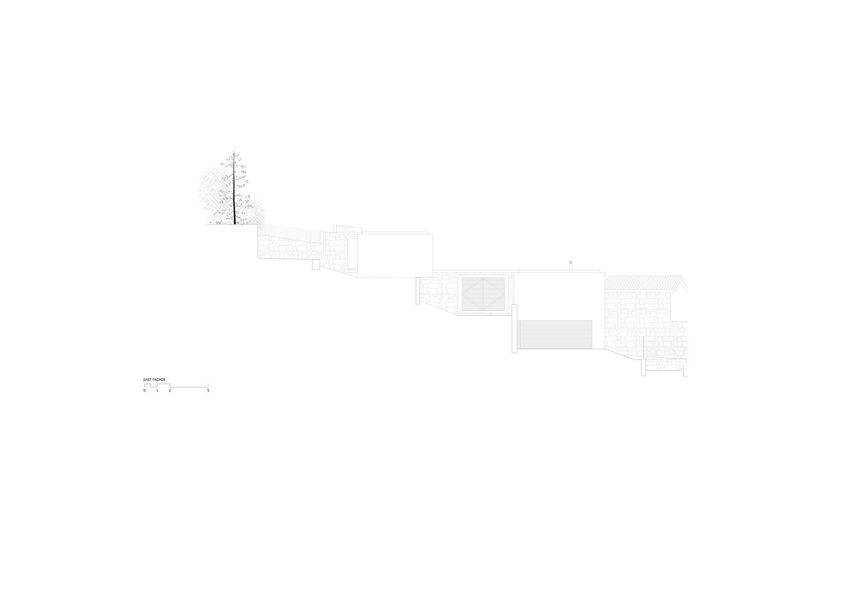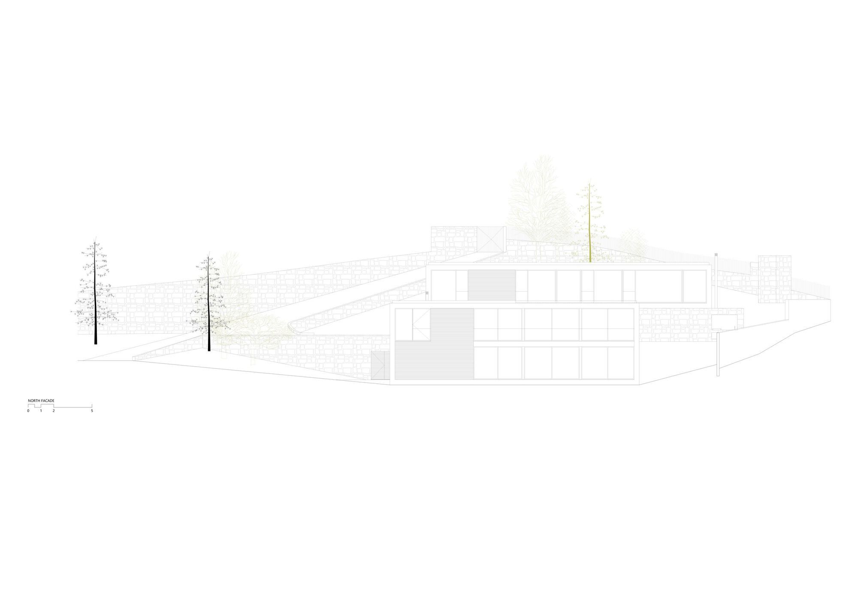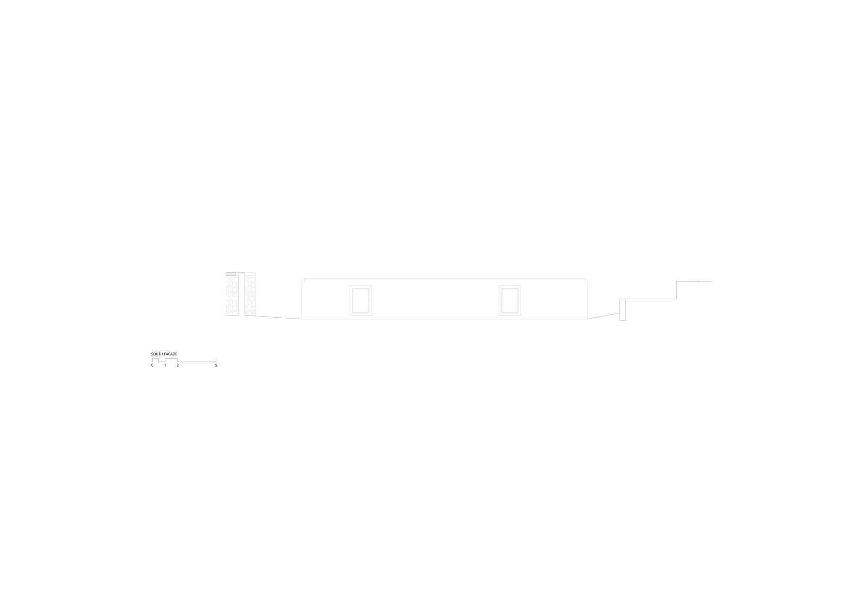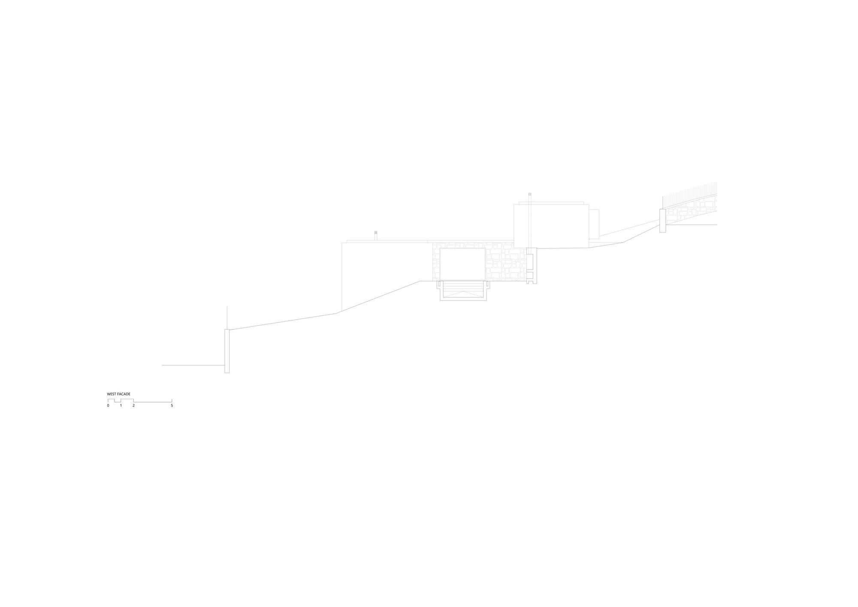COSTA House is situated on the terraced slopes of the Penha Mountains and is in an advantageous location with a view of the beautiful city of Guimarães. They have distinct features that are different from other cities, such as the terrain, the position of the sun, and the unique sceneries of the regions that compel us to build a house reflecting those natural elements.
COSTA House’s Concept:
[EN]COSTA House is two rectangles connected, an “H” arranged in a way that enhances the land, the light and the views. The scheme is very logical, “H” generates an arrival patio where the volumes articulate and move away from each other. [EN]COSTA House offers two levels of social spaces and services in the foreground of the city. On the walls of the living rooms and kitchens, we opened large windows that favor the search for horizontal light, transparency and the views that are revealed there.
At a higher level, it is reserved for the private and most intimate spaces of the rooms. And in the same search for light, once again, the landscape framed there will be the most beautiful. Outside, between volumes, the house extends, in a large exterior patio, in the open sky as in an exercise in the search for the maximum vertical light ratio. Project Info:Architects: Hous3
Area: 569 m²
Year: 2022
Photographs: Ivo Tavares Studio
Manufacturers: ARTEBEL, Cortizo, JMF, Otis, Proflex, Sagidek, Sanitana, Tromilux
Country: Portugal
City: Guimarães
©️Ivo Tavares Studio
©️Ivo Tavares Studio
©️Ivo Tavares Studio
©️Ivo Tavares Studio
©️Ivo Tavares Studio
©️Ivo Tavares Studio
©️Ivo Tavares Studio
©️Ivo Tavares Studio
©️Ivo Tavares Studio
©️Ivo Tavares Studio
©️Ivo Tavares Studio
©️Ivo Tavares Studio
©️Ivo Tavares Studio
©️Ivo Tavares Studio
©️Ivo Tavares Studio
©️Ivo Tavares Studio
©️Ivo Tavares Studio
©️Ivo Tavares Studio
©️Ivo Tavares Studio
©️Ivo Tavares Studio
©️Ivo Tavares Studio
©️Ivo Tavares Studio
©️Ivo Tavares Studio
©️Ivo Tavares Studio
©️Ivo Tavares Studio
©️Ivo Tavares Studio
©️Ivo Tavares Studio
©️Ivo Tavares Studio
©️Ivo Tavares Studio
©️Ivo Tavares Studio
©️Ivo Tavares Studio
©️Ivo Tavares Studio
©️Ivo Tavares Studio
Plan - Site
Plan - Basement
Plan - Ground floor
Plan - First floor
Plan - Roof
Section
Section
Section
Section
Elevation - East
Elevation - North
Elevation - South
Elevation - West


![[EN]COSTA House](https://www.arch2o.com/wp-content/uploads/2024/05/Arch2O-encosta-house-hous3-97-533x800.jpg)
![[EN]COSTA House](https://www.arch2o.com/wp-content/uploads/2024/05/Arch2O-encosta-house-hous3-91-700x467.jpg)
![[EN]COSTA House](https://www.arch2o.com/wp-content/uploads/2024/05/Arch2O-encosta-house-hous3-89-700x467.jpg)
