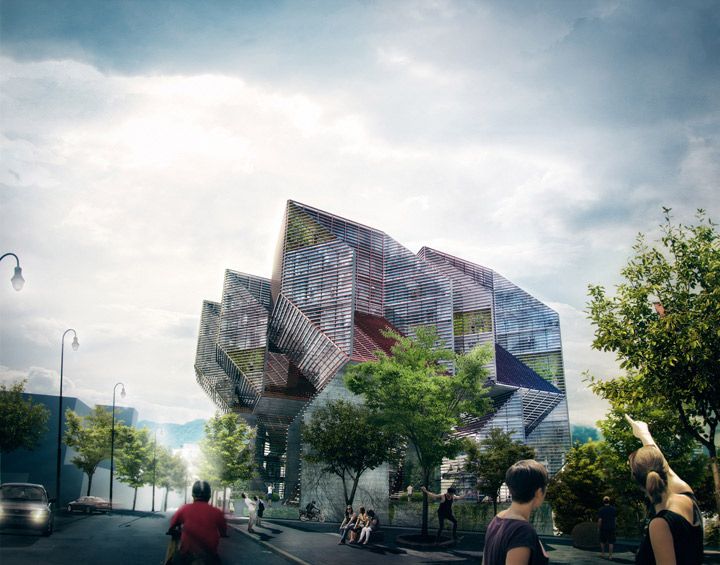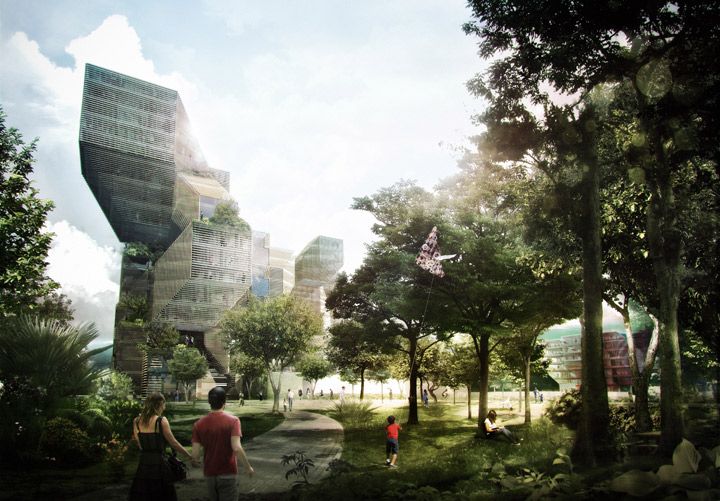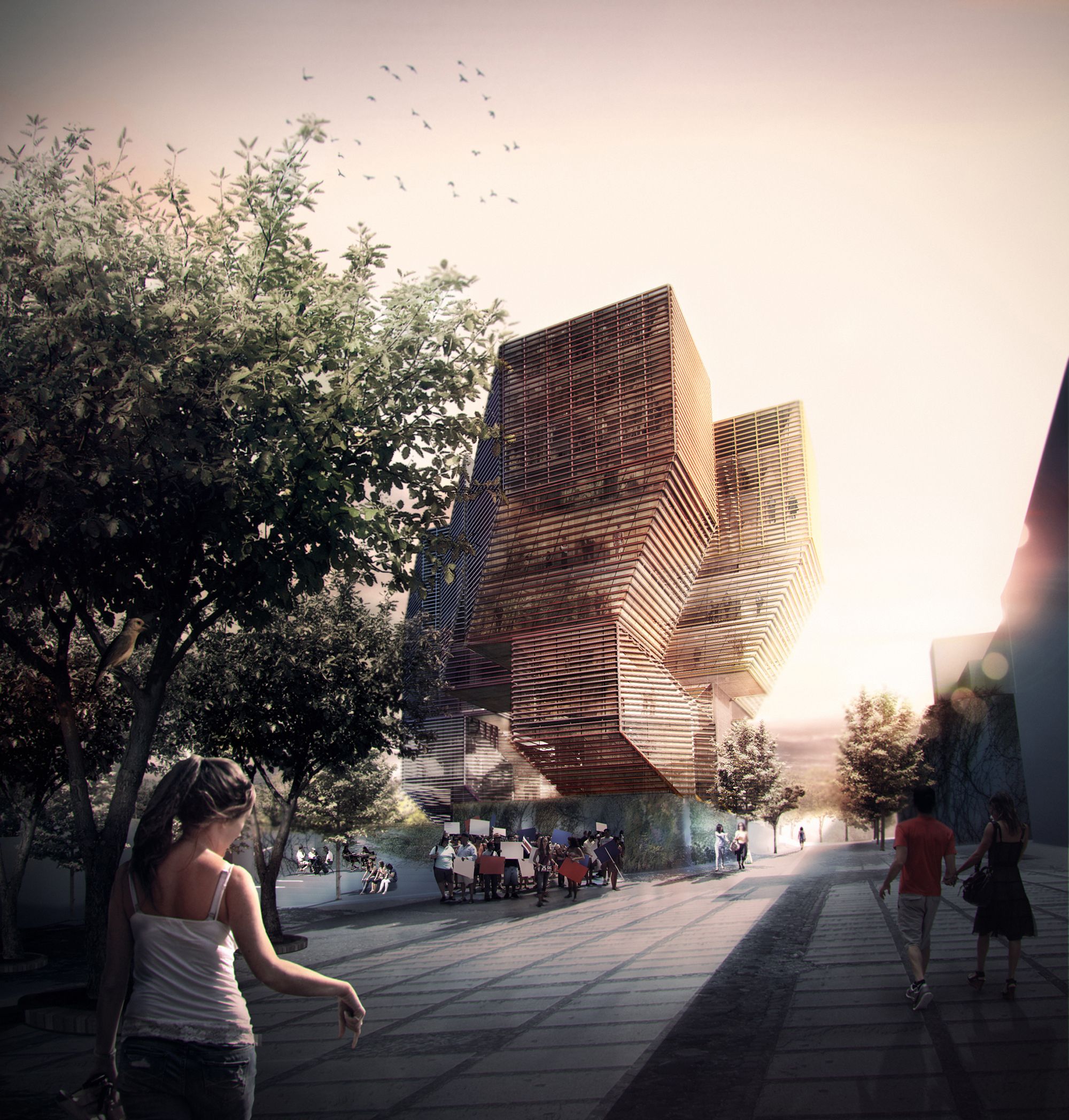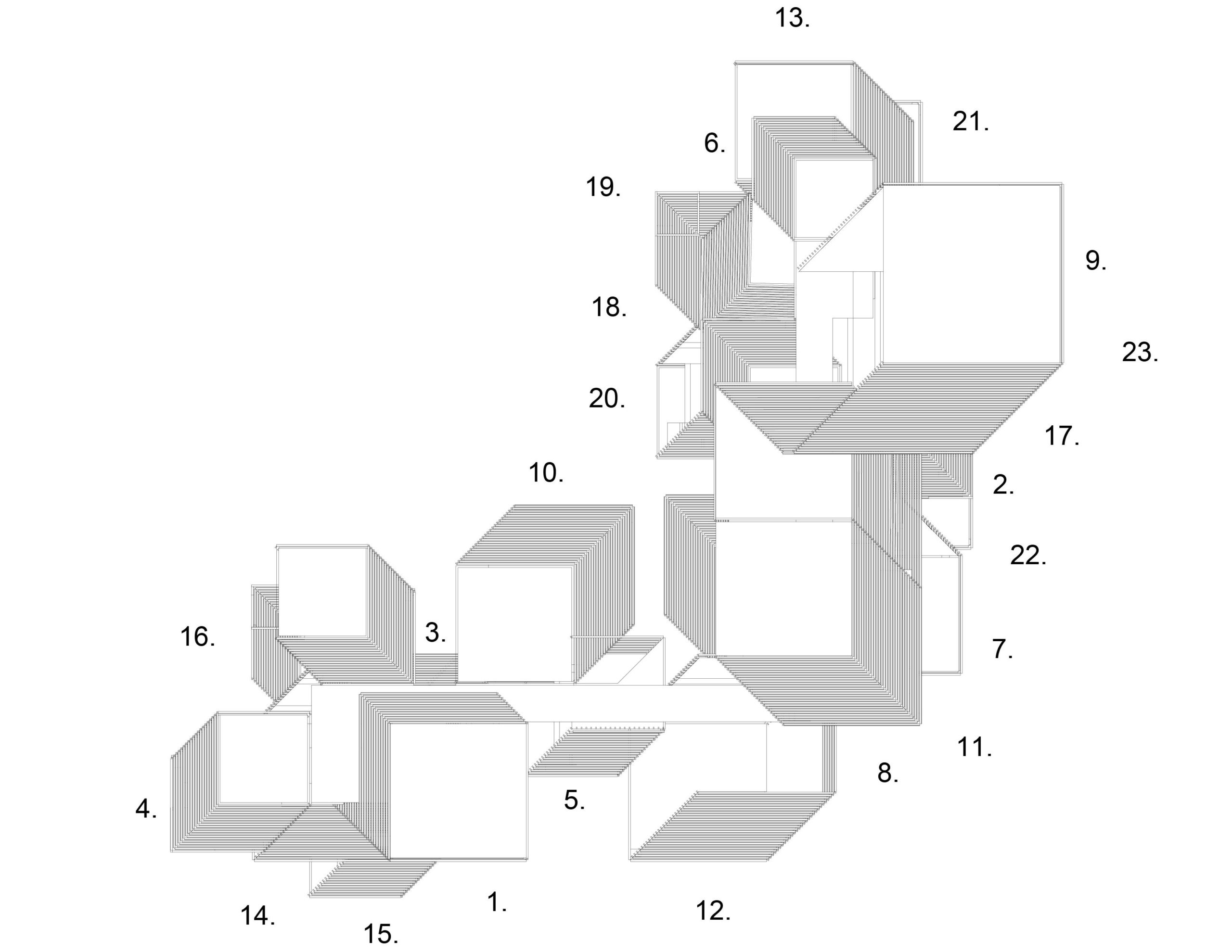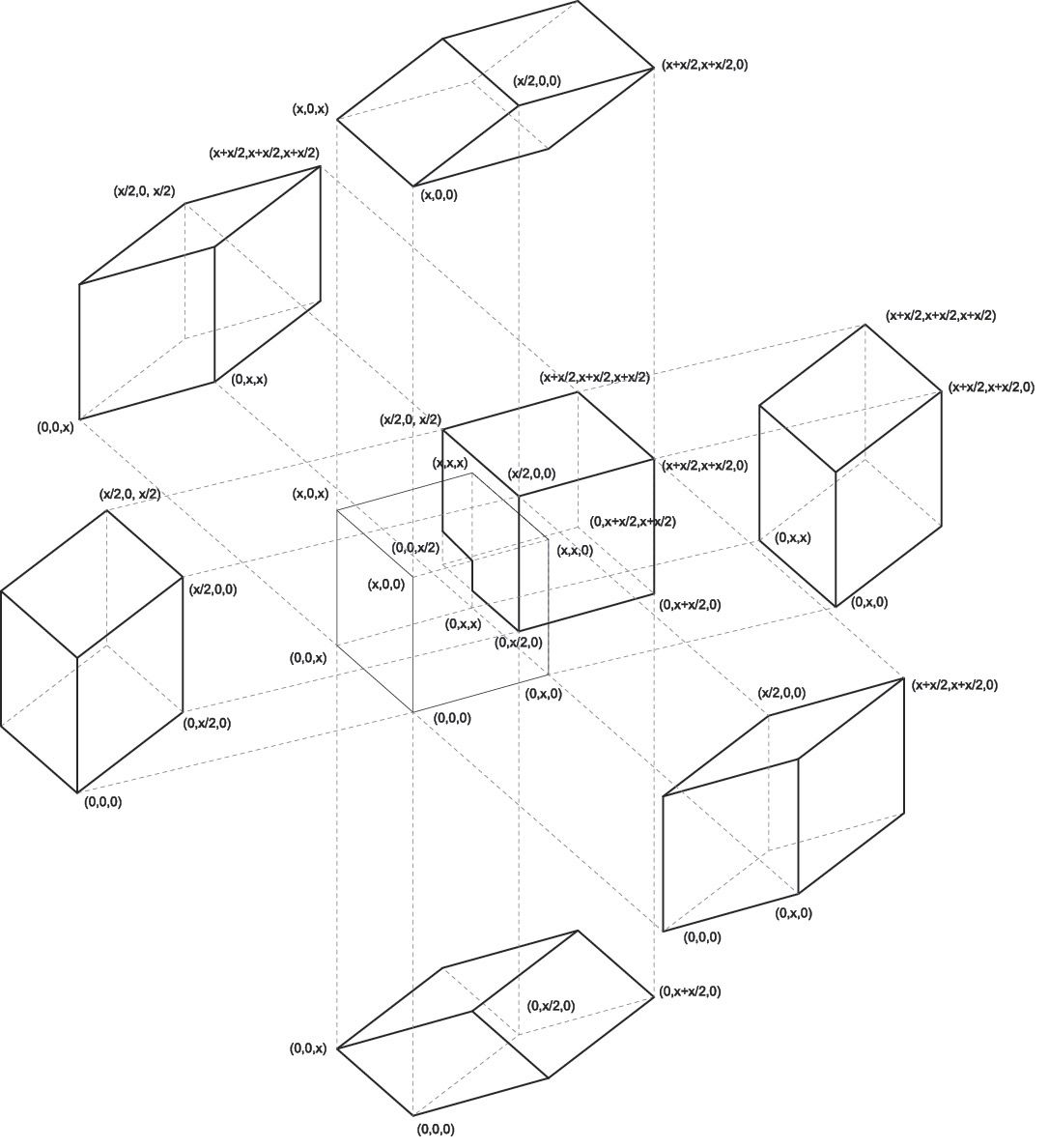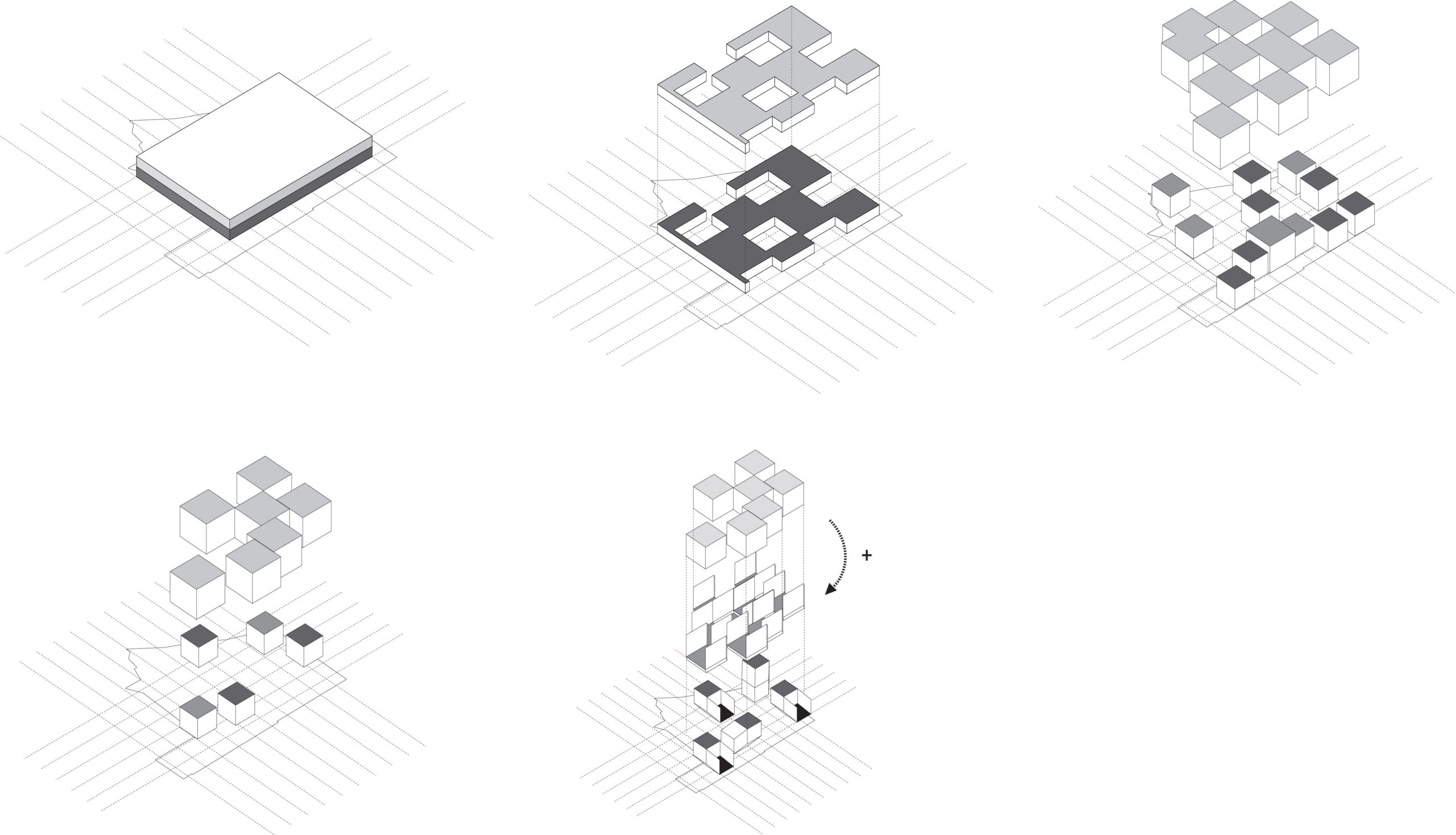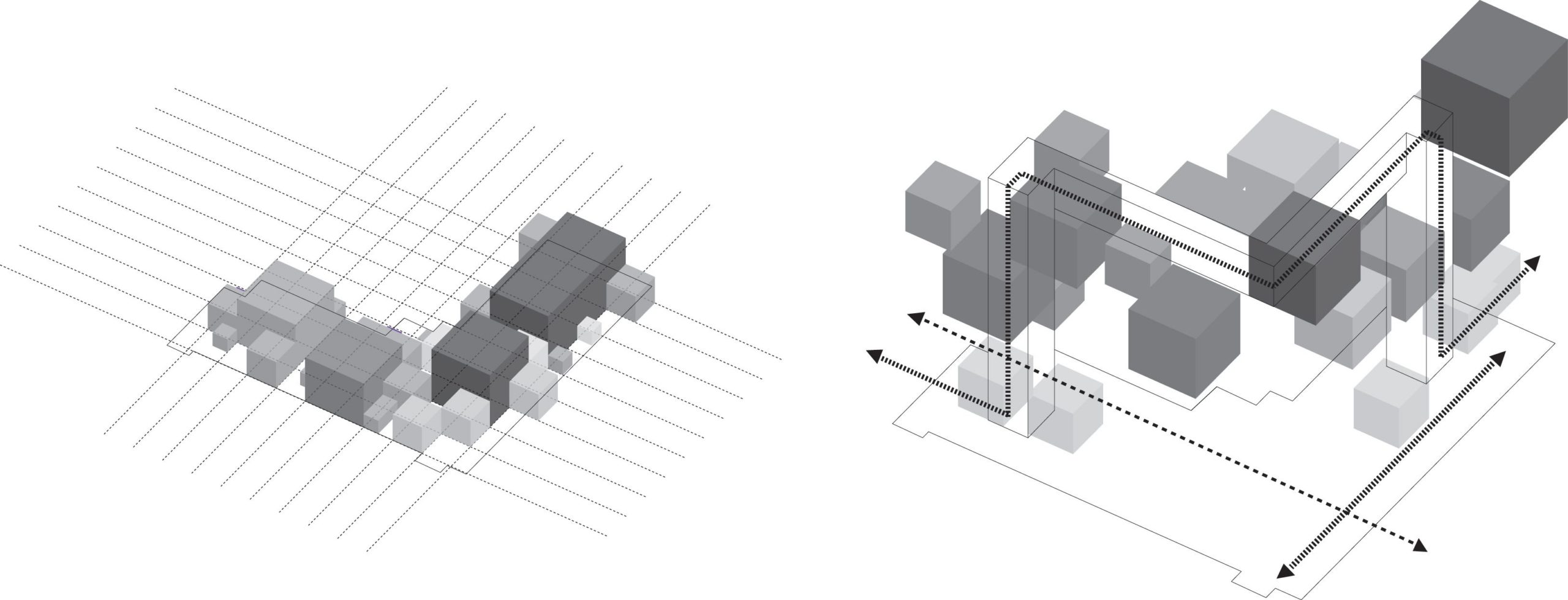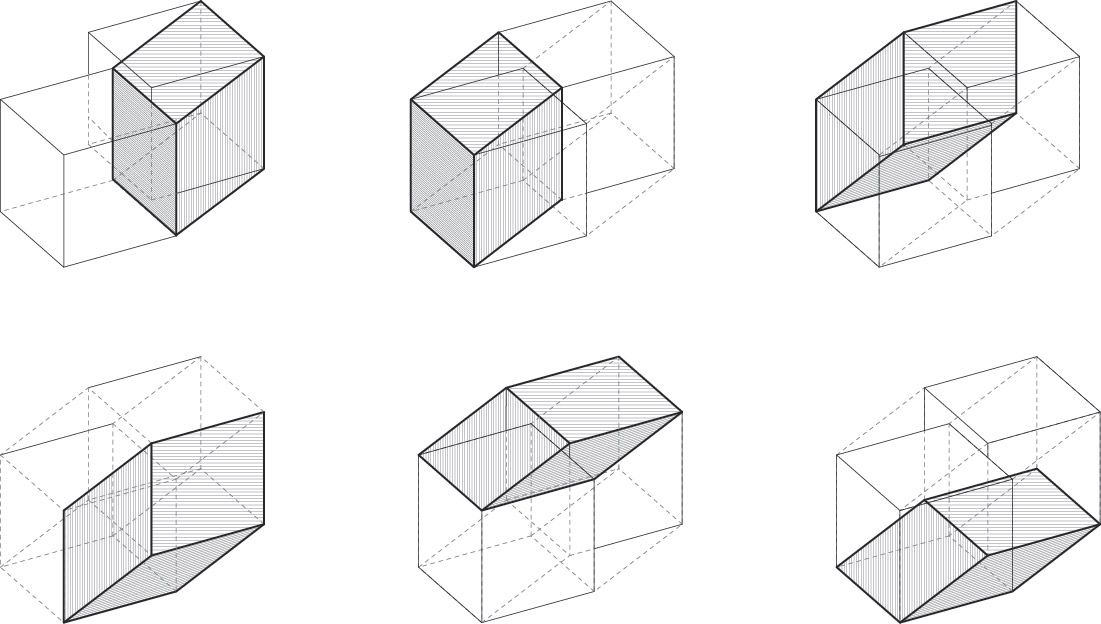Costa Rica Congress Hall
The Costa Rica Congress Hall is organized around a series of structurally dependent and interconnected concrete-cast hypercubes clad in steel louvers. The hypercubes gain their strength through physical connectivity. This formal duality demonstrates the precarious role of public buildings in today’s wide-angled democratic environment.
The country’s myriad political perspectives are the inspiration for the verdant hanging landscape of sky terraces covered in locally sourced trees and plants that adorn the exterior of the structure.
The project’s combination of geometry and nature revisits the legacy of tropical modernism in South America, inviting the citizens of Costa Rica to imagine that architecture can be a host for the meeting of social struggle and ecological fantasy.
Project Info
Architects: CAZA
Location: San Jose, Costa Rica
Project Team: Carlos Arnaiz, Laura Del Pino
Client: Costa Rica Government
Type: Administrative Center
