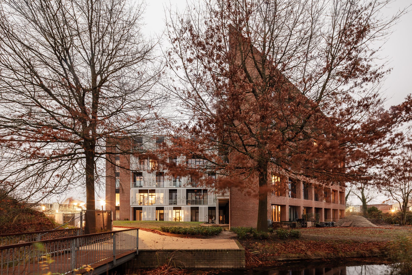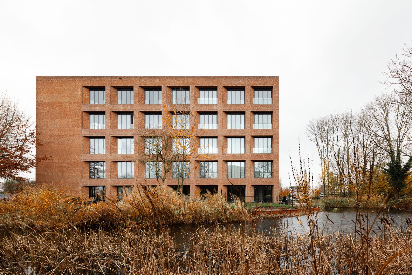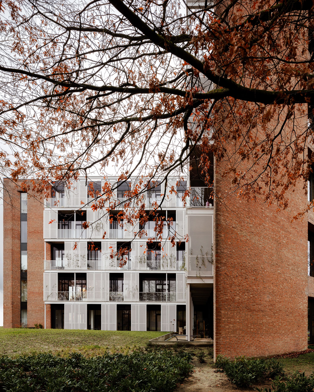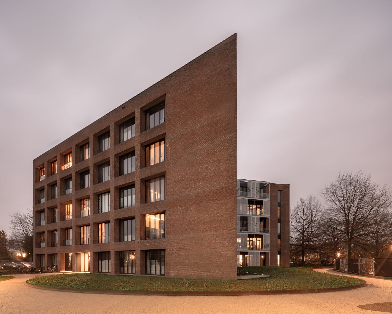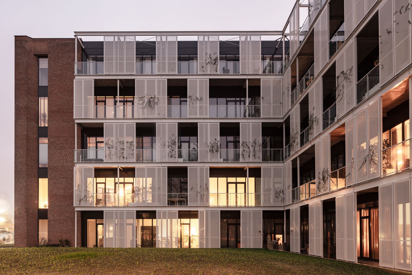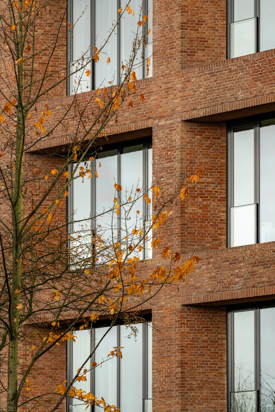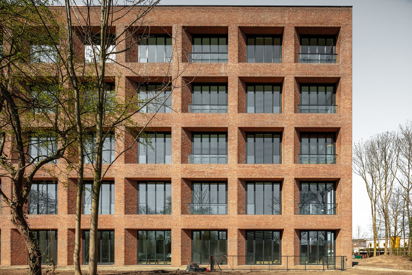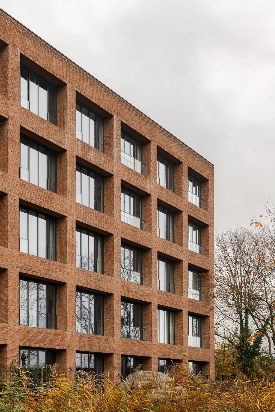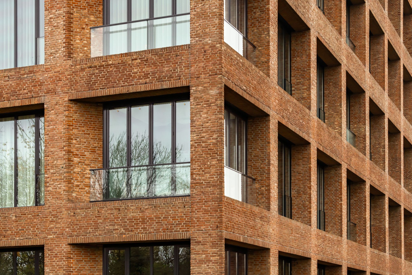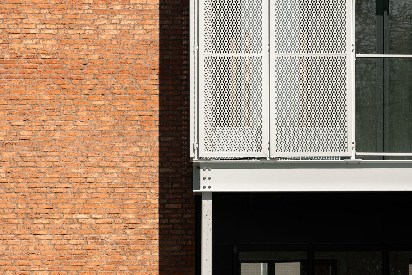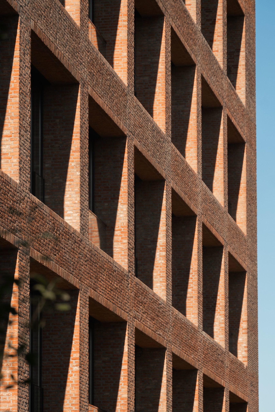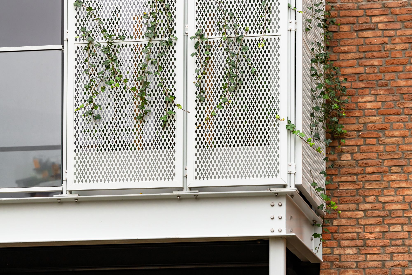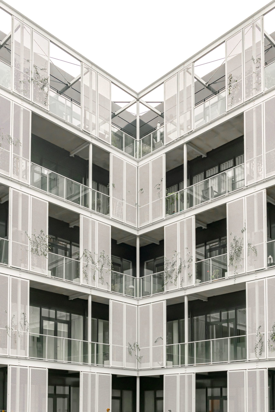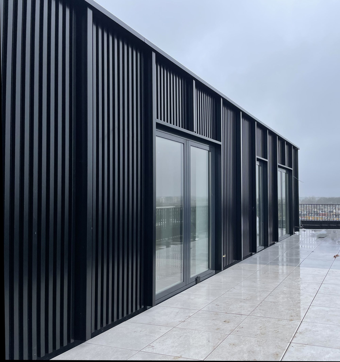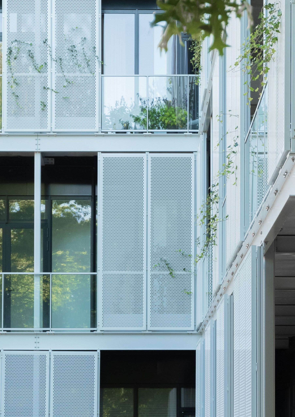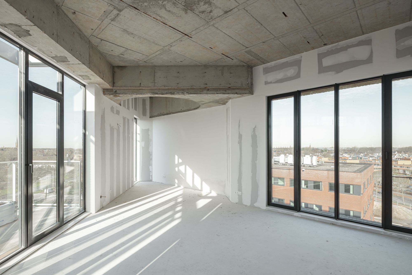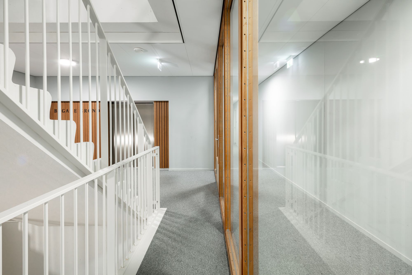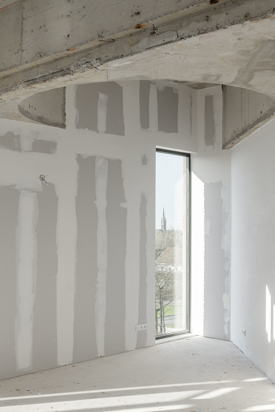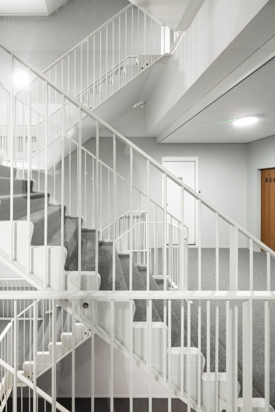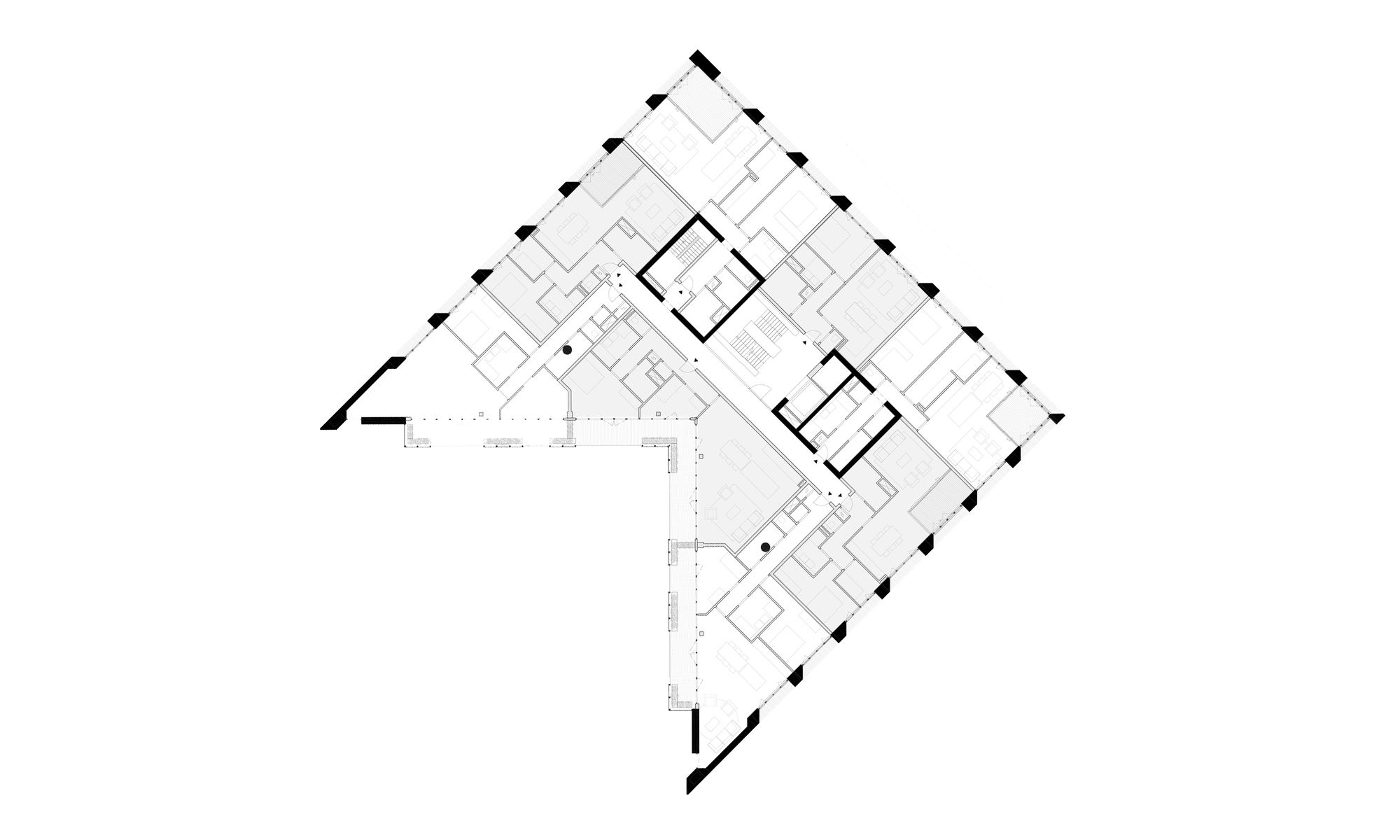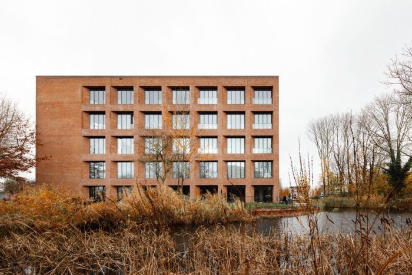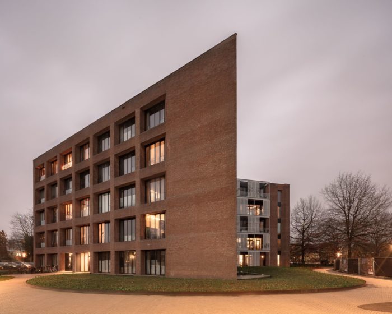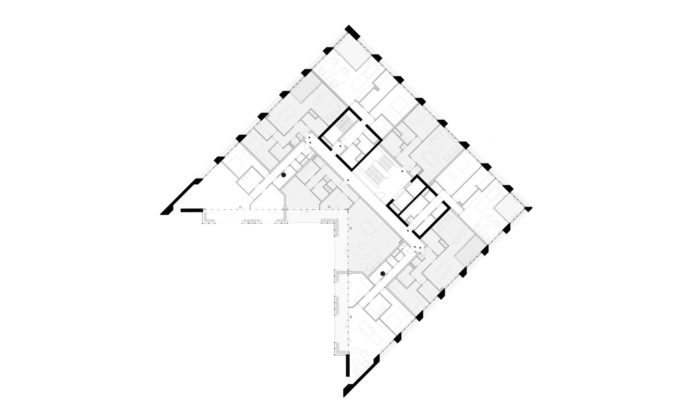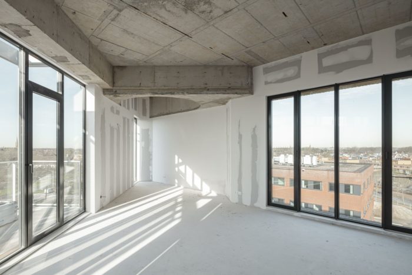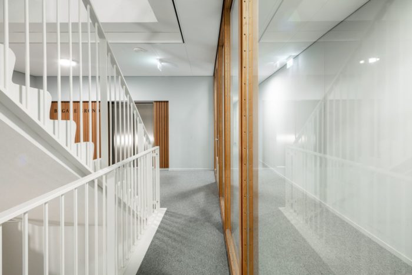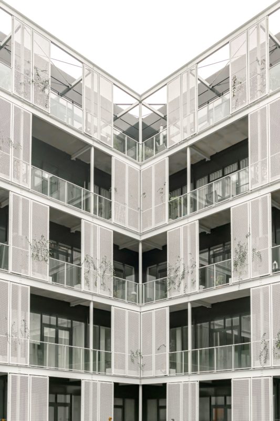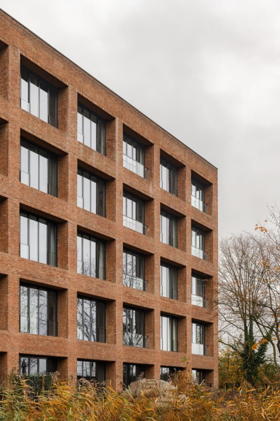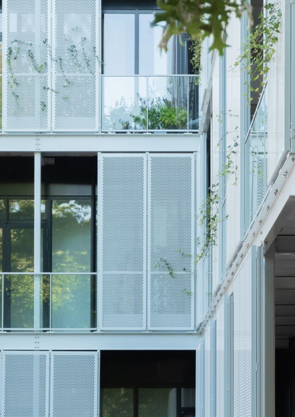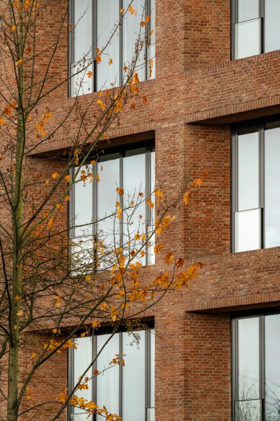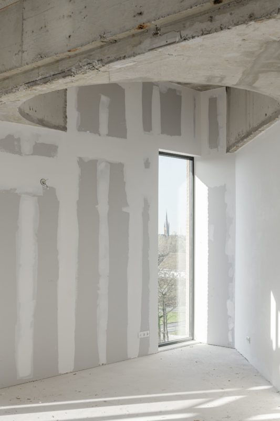Cosun 1’s Design Concept
In the 1970s, Koninklijke Coöperatieve Cosun U.A. (Suikerunie / the Dutch Sugar Union) embarked on a quest for a new headquarters in Breda. The chosen location, situated on the western outskirts of Breda, predated the development of nearby residential areas. Suikerunie commissioned Wim Quist to design an appropriate head office, which was ultimately completed around 1975—the original design prioritized accessibility on the west side of the Suikerunie site.
Flanked by a garage and gatehouse, the entrance gate welcomed visitors to the green, park-like surroundings. Employees and guests were guided to the entrance on the southwest side of the building. The diagonal orientation of the structure of the plot was a deliberate choice influenced by this approach. The grounds, artistic elements, and structures collectively constituted a meticulously crafted ensemble at the heart of the Cosun 1 legacy.
For over two decades, the situation at Cosun 1 has experienced minimal change. Notably, a residential area and a police station were constructed to the north and east, respectively. Around the turn of the century, plans emerged for four additional office buildings, with two eventually coming to fruition. 2011 Cosun / Suikerunie vacated their headquarters, leaving the building unoccupied.
The garage and caretaker’s house were demolished, the artistic elements disappeared, and the ground level transformed into subpar parking, while the access route, Zuilenstraat, vanished. The upcoming years will witness the revival of the Cosun site, metamorphosing it into a residential enclave. Underground solutions will address parking needs, and the residential structures will grace a park setting again. Cosun 1 / Suikerunie marks the inaugural phase in this transformative journey.
Examining the building entails a cultural and historical evaluation conducted by the municipality, complemented by documentation sourced from various books and the drawing archive of the city of Breda. Multiple visits were made to discuss the building and our plans with the esteemed architect Wim Quist (1930-2022). Through these interactions, we have distilled distinct principles and identified critical considerations for the transformation of Cosun 1.
Cosun 1 is an unmistakable cubic structure positioned within the park, characterized by a distinctive angular twist. Its facades, constructed from masonry, exhibit profound recesses and a consistent design, contributing to the building’s understated expressiveness. Conversely, the facade facing the cut boasts a cutting-edge aesthetic with dual layers: a complete glass facade and adjustable slats for sun protection.
Preserving the building’s remarkable, standalone identity and its expressive facades stood as crucial principles. The rational facade presentation has been meticulously developed to minor details, showcasing apparent simplicity yet intricate craftsmanship. The notable contrast in material, color, design, and appearance between the robust outer brick shell and the airy construction of the ‘lining’ is evident in their patterns, layering, dynamics, and expressions.
At the core of Cosun 1’s structure are the facade, cores, and two columns, providing the foundational framework. The remaining floors offer flexibility for open division, as the office layout, characterized by partition walls and suspended ceilings, made minimal contributions to the building’s character and could be eliminated. Given the original design’s unsuitability for residential purposes and the generous floor heights of nearly 4 meters, the building lends itself well to creating spacious and distinctive apartments. A key consideration involves tactfully addressing outdoor spaces near the masonry facade to preserve the building’s expressiveness and rhythmic aesthetic without disruption.
In transforming Cosun 1, we have devised a novel layout centered around situating supporting functions around the core while maximizing living spaces along the facade. This approach yields a diverse range of apartments, enhanced by our intention to activate both the basement and the roof. Among the 39 apartments, we’ve introduced 23 distinct types, spanning from 60 to 150 square meters, capitalizing on the unique angles to create particular typologies and floor plans.
Following Wim Quist’s suggestion, we have proposed winter gardens at the corners and other strategic locations near the masonry facade to serve as outdoor spaces. Our vision for the facade facing the cut involves incorporating outdoor areas as sun blinds, seamlessly becoming an integral part of the renewed facade. Additionally, we aim to integrate greenery into these spaces.
In the initial urban development plan, Cosun 1 / Suikerunie marked the conclusion of a designated route. The facade facing the cut served as the culmination point, where the building unfolded at the end of this route, guiding individuals toward the entrance. In the revised scenario, the park’s design no longer functions as a route but instead integrates into an ensemble of buildings with diverse directions and pathways. Consequently, the west facade emerged as a more optimal and distinct entry point to Cosun 1. In this updated context, the facade now opens towards the cut, prioritizing functionality centered around privacy, green vistas, and outdoor spaces.
The entire Cosun 1 building incorporates a basement, serving both functional and residential purposes. The practical aspect includes storage rooms and technical spaces, while a portion is utilized for residences, resulting in double-height homes with voids. Activating the roof was a priority, unlocking a picturesque view that had previously been neglected. We replaced the pre-existing roof structures with a single, lower-volume design. Accessible from five residences on the 4th floor, an additional level, and a rooftop garden enhance the rooftop experience. Constructed with metal and featuring a slatted facade, the structure complements the building, aligning with it in color and rhythm while maintaining a subordinate role.
Despite the masonry facade of Cosun 1 originally featuring triple glazing, an unconventional choice at the time of construction, the absence of operable windows and the embedded nature of the glazing hindered any adjustments. These facades have been replaced with four-parted, floor-to-ceiling window frames in the current transformation. The new design incorporates three facades: fixed glass, facades with movable sections, and folding facades for the winter gardens. Despite their varied functionalities, the profiles and appearances of these facades have been standardized to maintain a consistent and serene facade image akin to the original configuration.
Sustainability considerations for the transformation of Cosun 1 impose less stringent energy management requirements than new constructions. By implementing additional insulation, incorporating innovative installations, and utilizing ground heat-cold storage, we successfully align with the standards set for new structures. More significantly, our perspective emphasizes the utmost sustainability achieved through the prolonged (re)use of Cosun 1. The building’s functional adaptability and inherent quality, discouraging demolition tendencies, contribute to its sustainability by allowing it to serve its purpose for an extended period.
Project Info:
Architects: EVA architecten
Area: 5500 m²
Year: 2023
Photographs: Sebastian van Damme
Manufacturers: AMG Railing, Cladding, Derako, Hicon, Schüco Windows & Doors
Lead Architects: Maarten Terberg and Jasper van Uitert
Landscape Designer: Buro Beuk
Installation Advisor: Huygen Installatie Adviseurs
City: Breda
Country: The Netherlands
