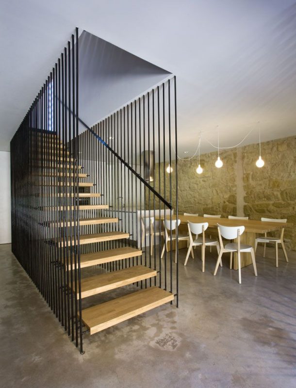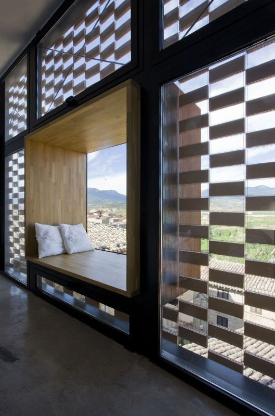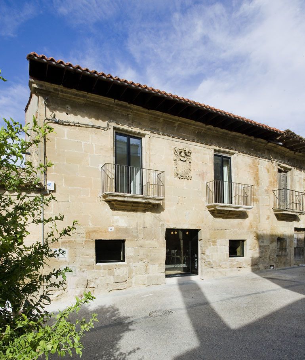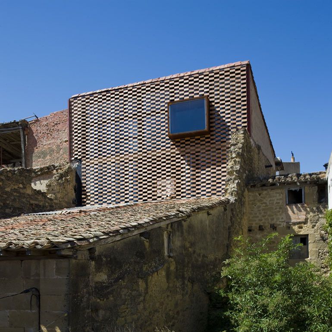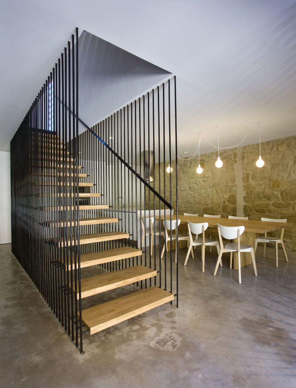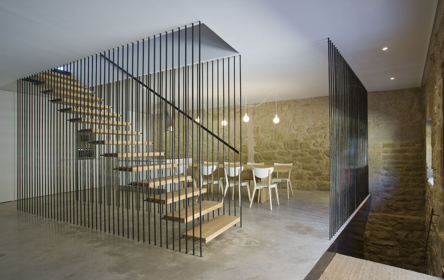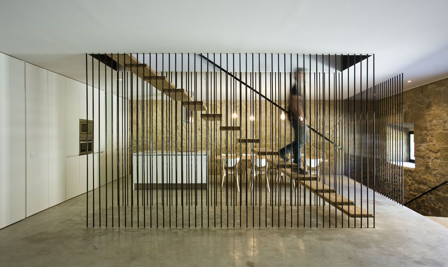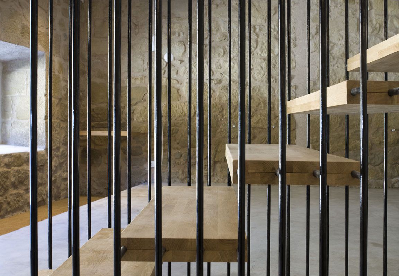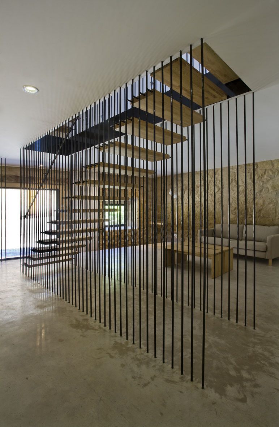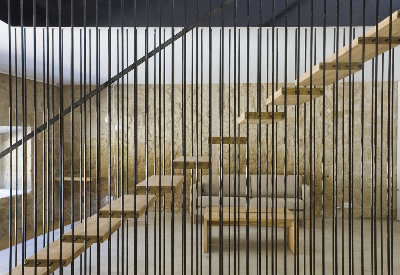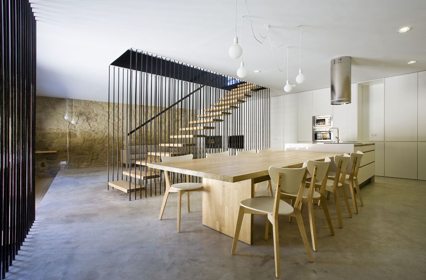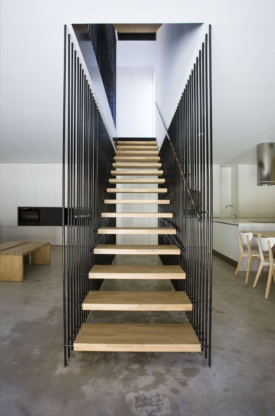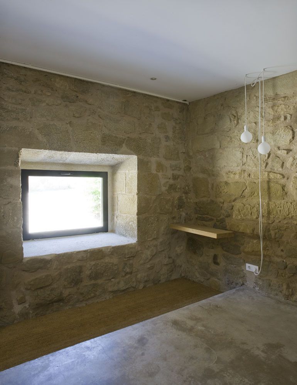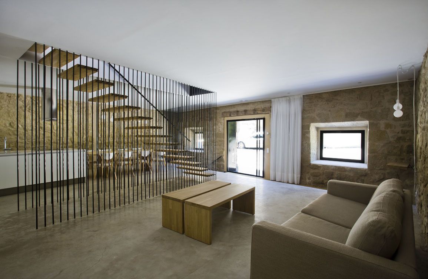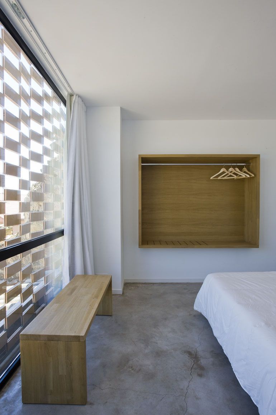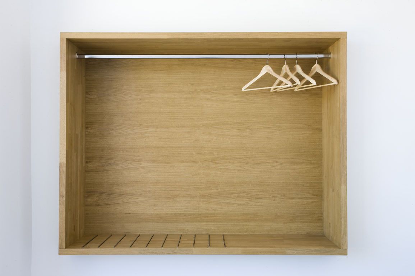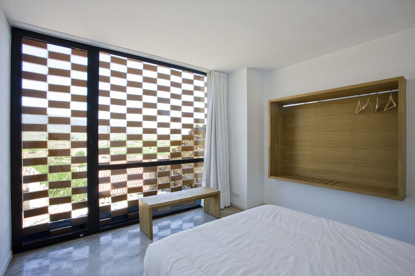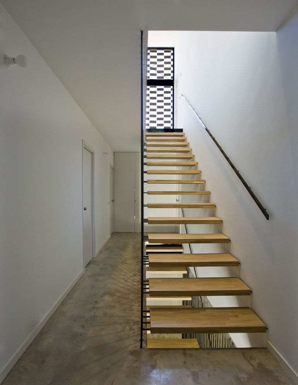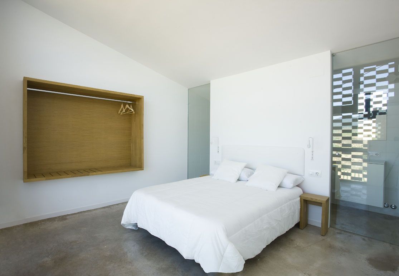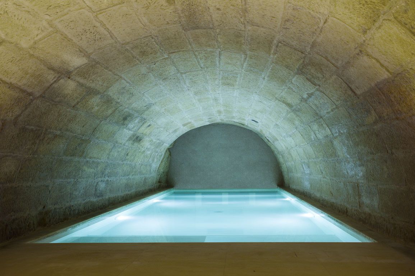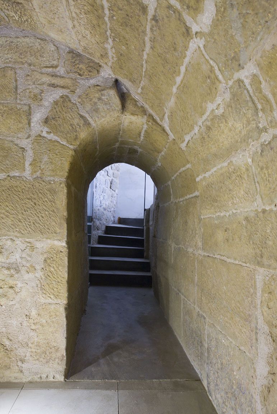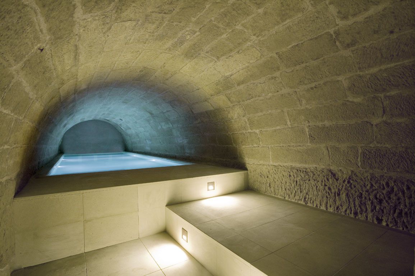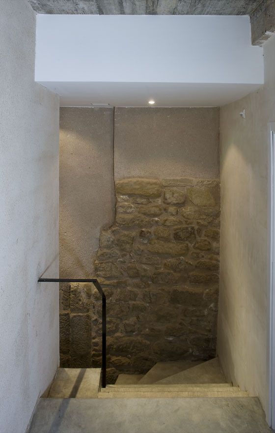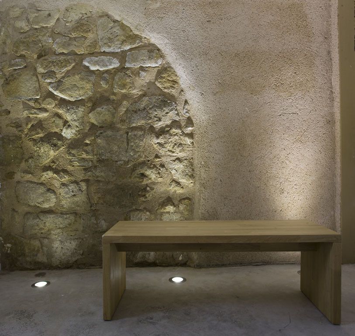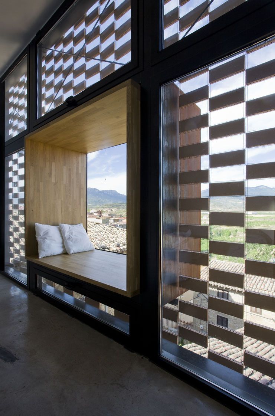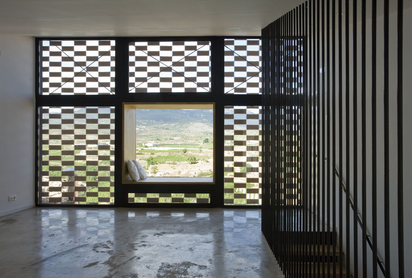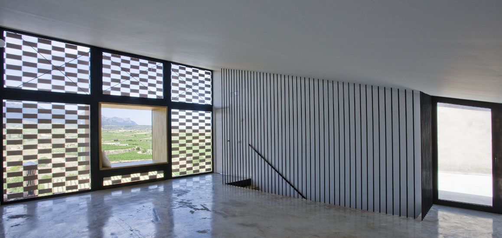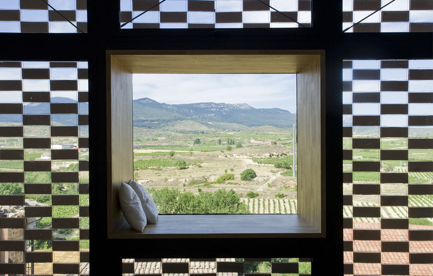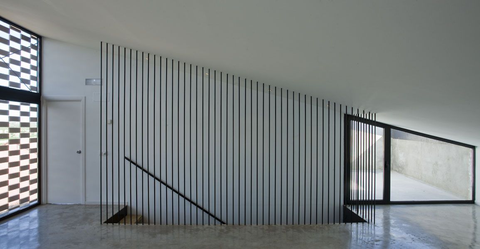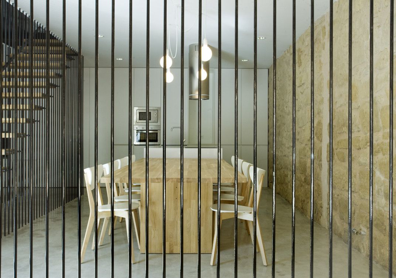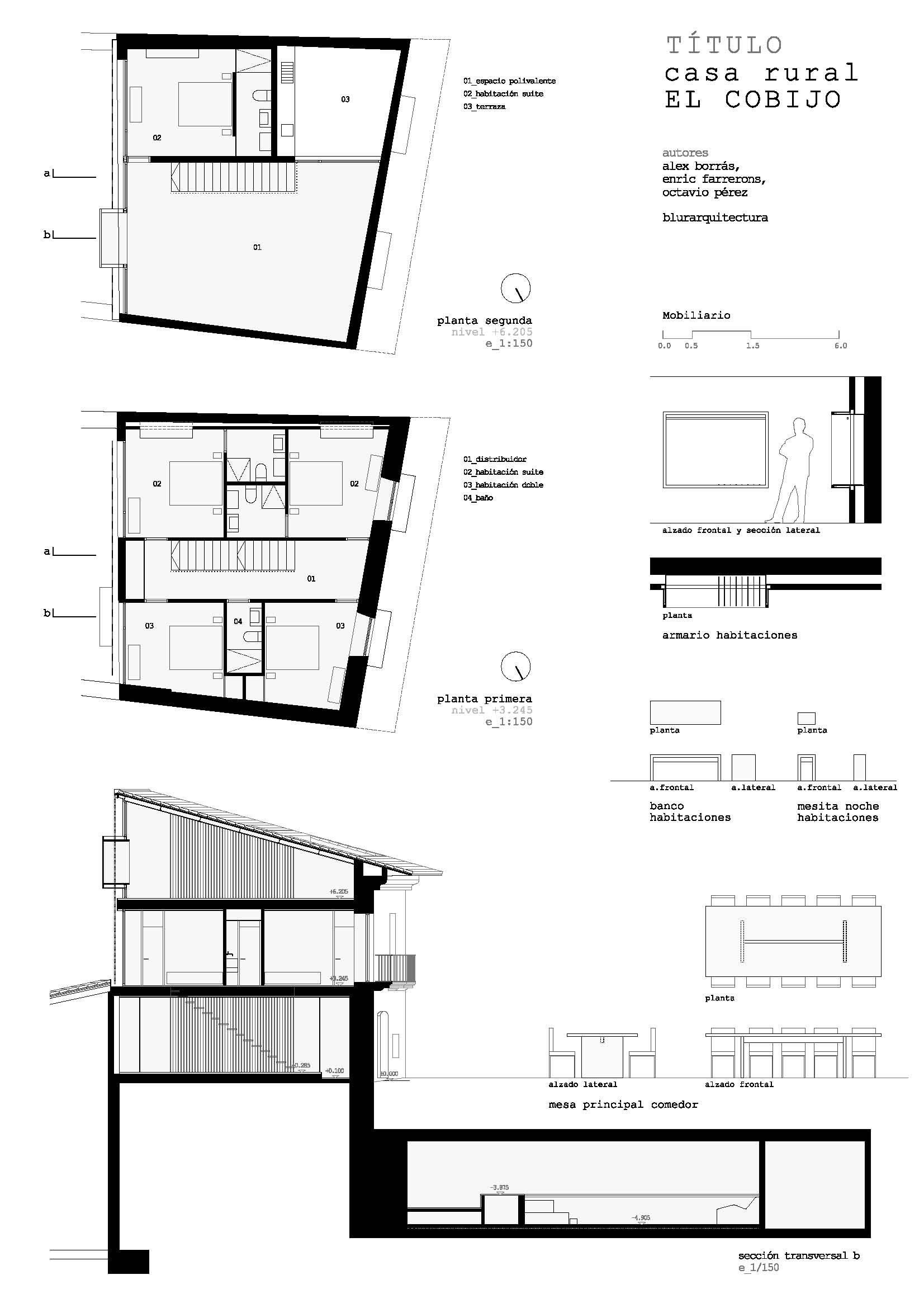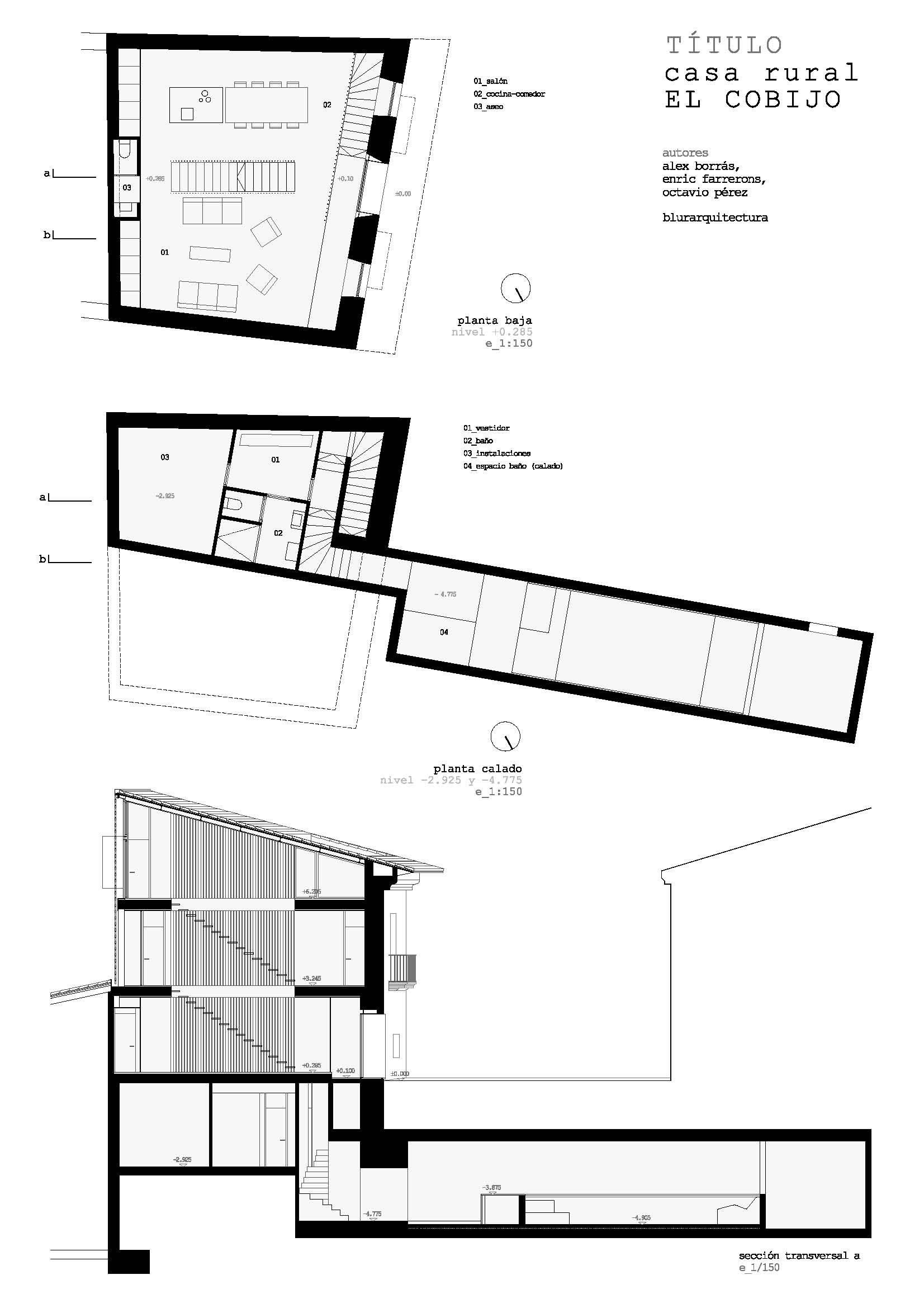Country House designed by Blur Arquitectura, We find a building dating from the sixteenth century, where only the main facade and a masonry fretwork remain.
The commission was to create a country house to be rented, looking for maximum utilization and with a small budget.
A light staircase, located in the center of the property, articulates the space in all its levels. On the ground floor, it will separate the dining area – kitchen – hall. On the first floor, the bedrooms. On the second floor, the play area off the master bedroom. In the area of the fretwork, we placed a pool for relaxation and tranquility.
Inside, we used a few materials to highlight the existing stone: oak and painted iron. A continuous polished concrete floor unifies all the floors.
Outside and on the back facade, a brick lattice sieves natural light and gives privacy to the bedrooms.
Finally, tables, closets, cabinets, lamps… are designed specifically for this project.
Project Info:
Architects: Blur Arquitectura
Location: San Vicente de la Sonsierra, Spain
Architect in Charge: Alex Borrás, Enric Farrerons, Octavio Pérez Engineers Protec Ingenieros Sl Construction Construcciones El Caserio Sa Collaborators Enric Guivernau, Julia Pons
Area: 30207.0 m2
Project Year: 2012
Photographs: Berta Buzunariz
Manufacturers: Shildan, Flexbrick
Products: Sunscreen – Fabrik®
Project Name: Country House at El Cobijo-San Vicente De La Sonsierra
photography by © Berta Buzunariz
photography by © Berta Buzunariz
photography by © Berta Buzunariz
photography by © Berta Buzunariz
photography by © Berta Buzunarizphotography by © Berta Buzunariz
photography by © Berta Buzunariz
photography by © Berta Buzunariz
photography by © Berta Buzunariz
photography by © Berta Buzunariz
photography by © Berta Buzunariz
photography by © Berta Buzunariz
photography by © Berta Buzunariz
photography by © Berta Buzunariz
photography by © Berta Buzunariz
photography by © Berta Buzunariz
photography by © Berta Buzunariz
photography by © Berta Buzunariz
photography by © Berta Buzunariz
photography by © Berta Buzunariz
photography by © Berta Buzunariz
photography by © Berta Buzunariz
photography by © Berta Buzunariz
photography by © Berta Buzunariz
photography by © Berta Buzunariz
photography by © Berta Buzunariz
photography by © Berta Buzunariz
photography by © Berta Buzunariz
photography by © Berta Buzunariz
Floor Plans
Floor Plans


