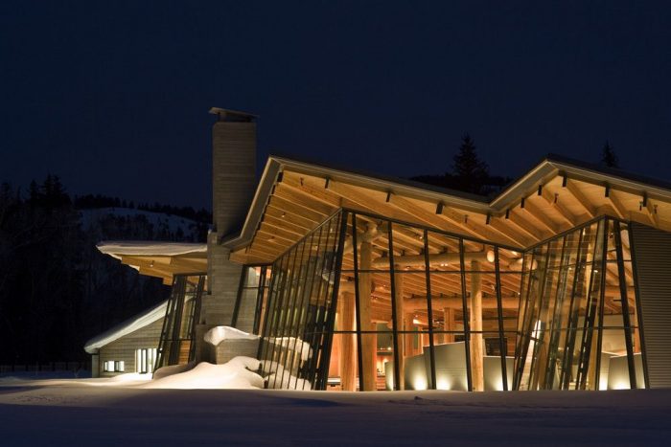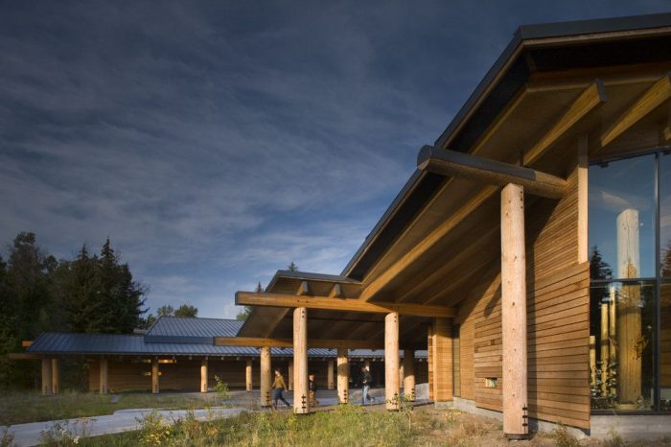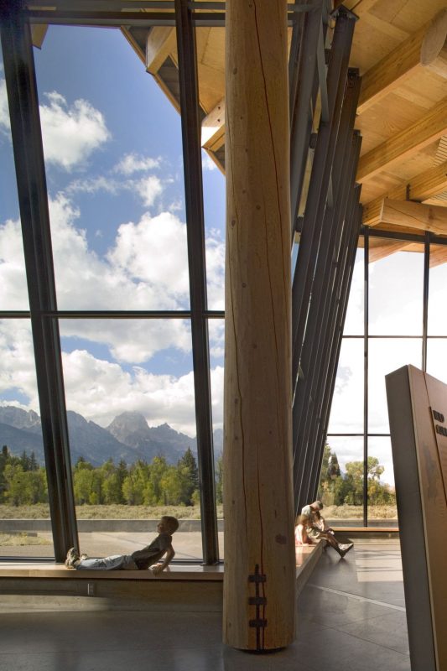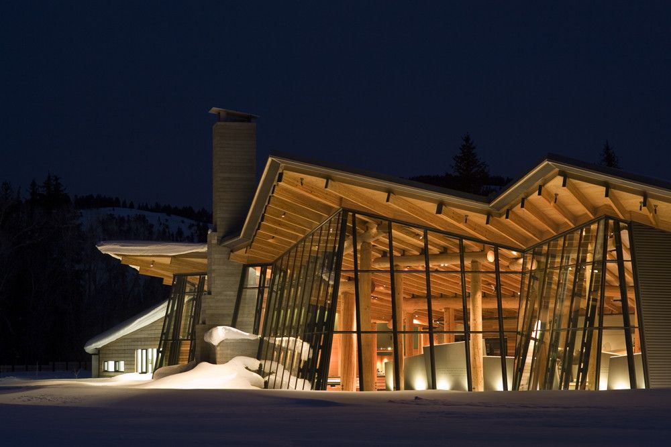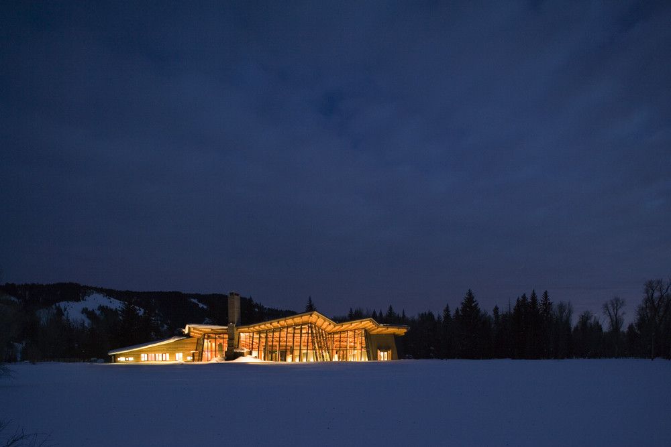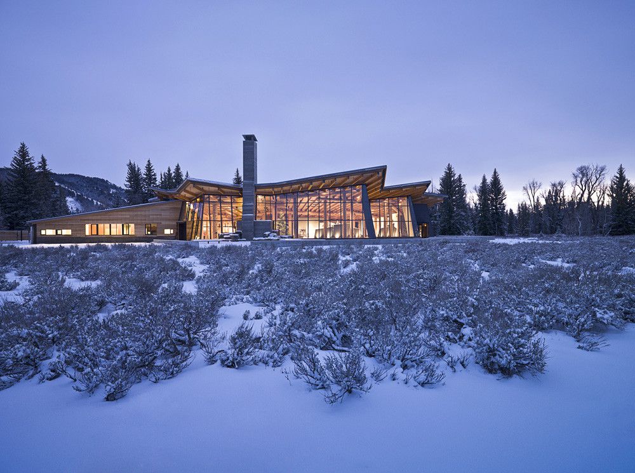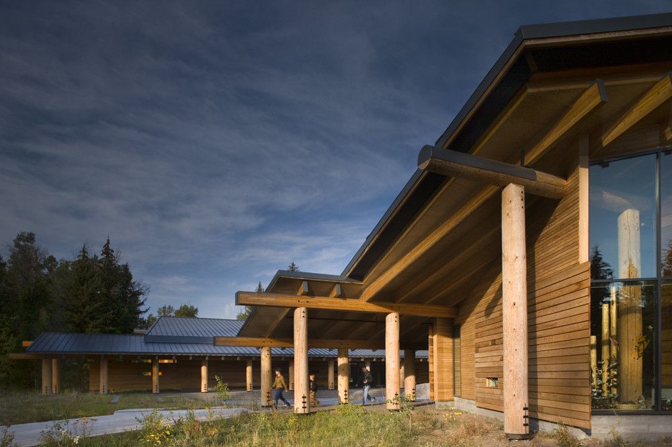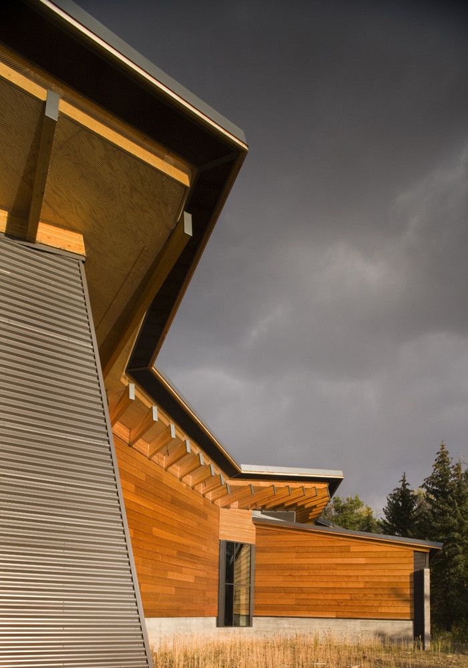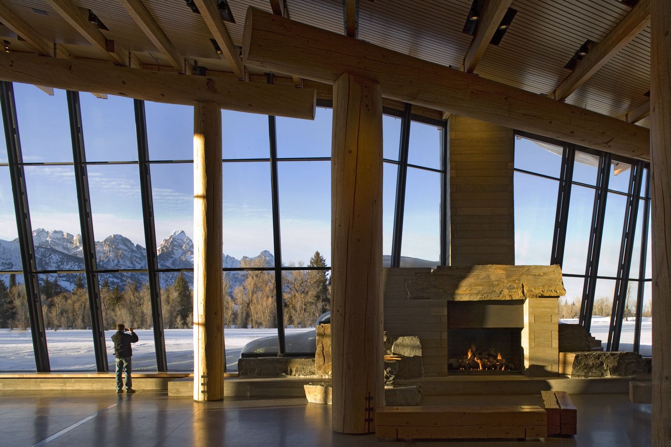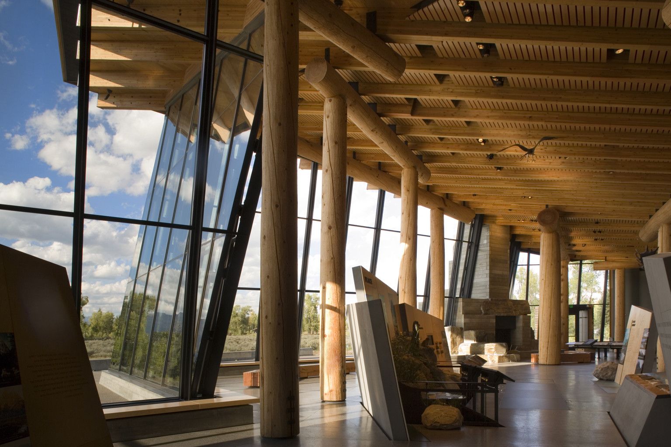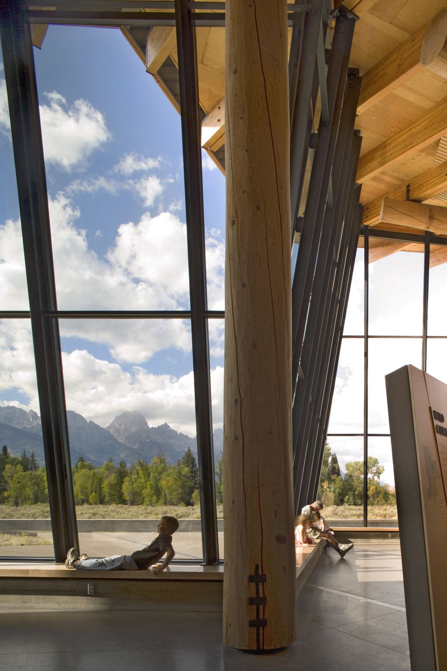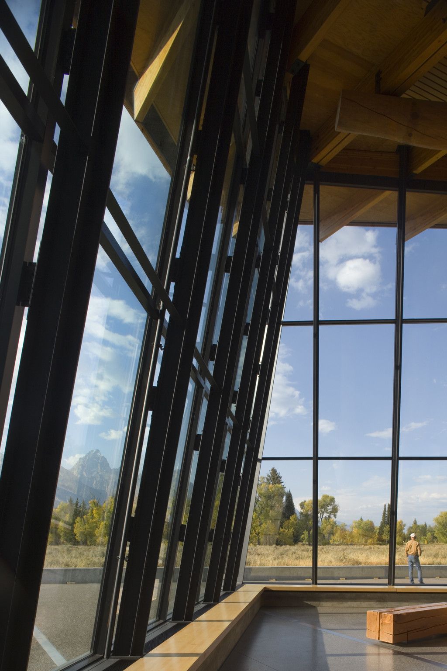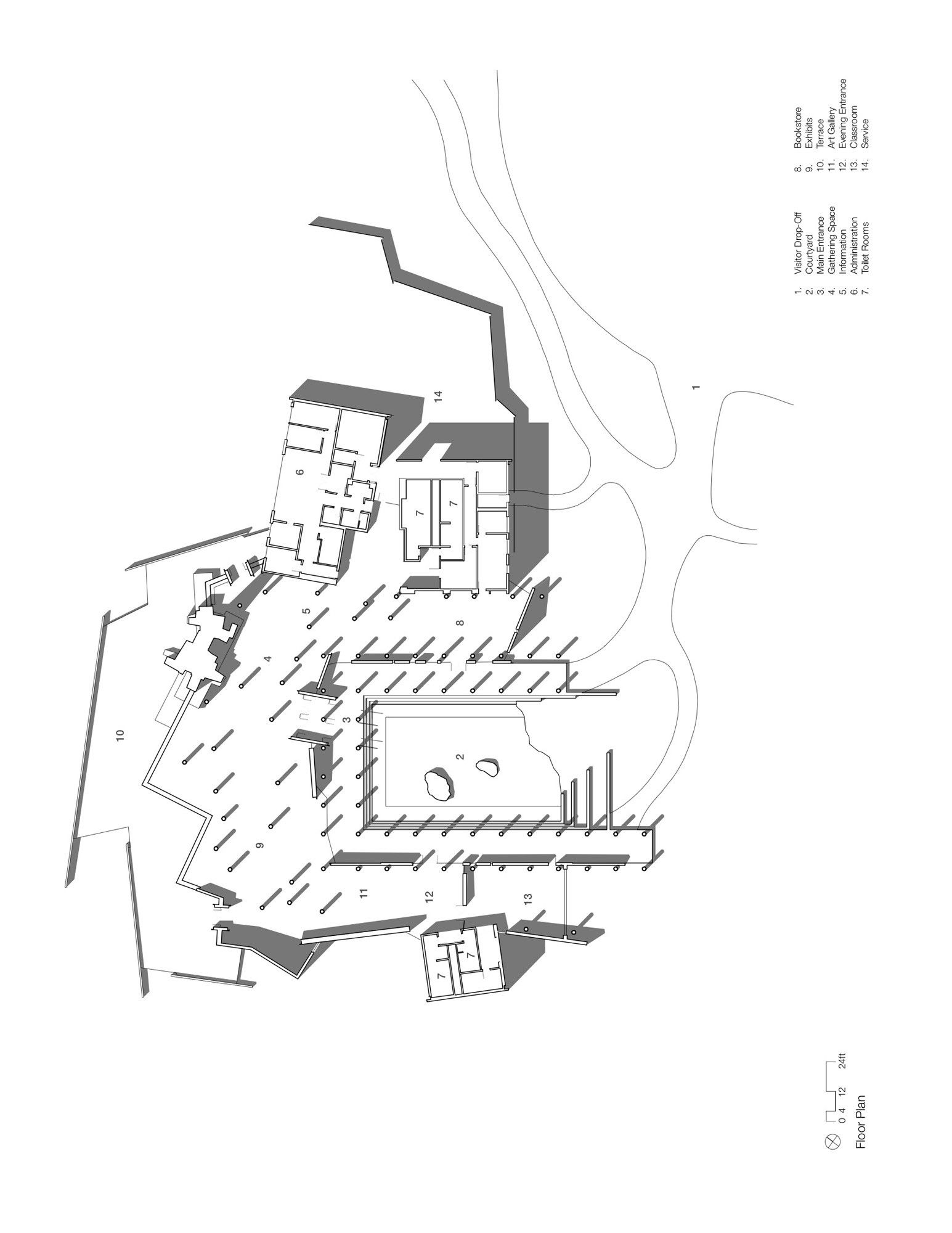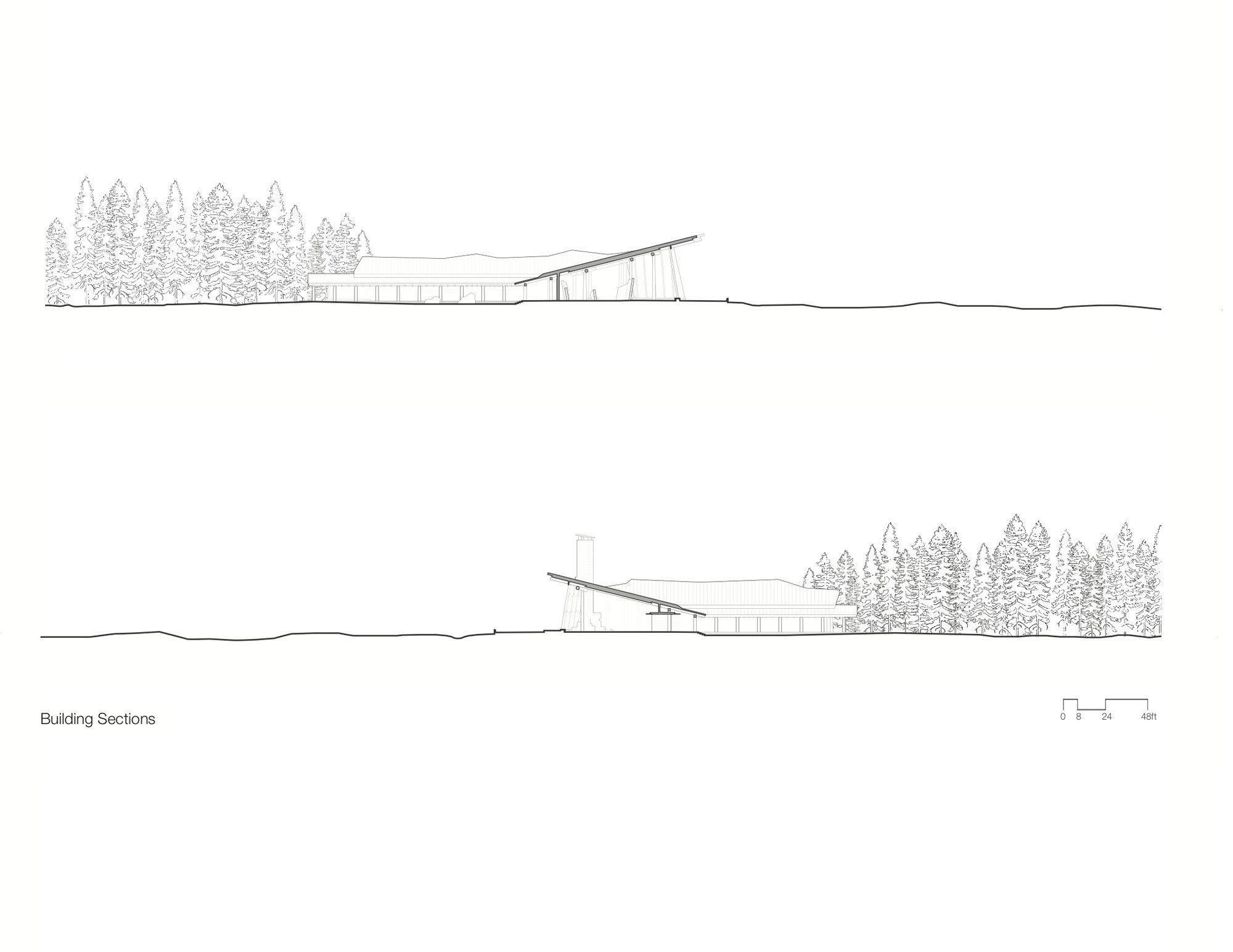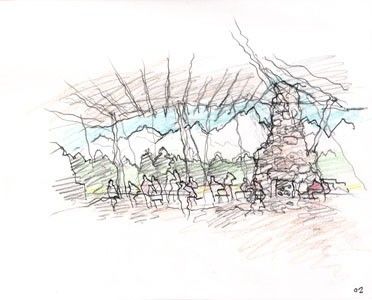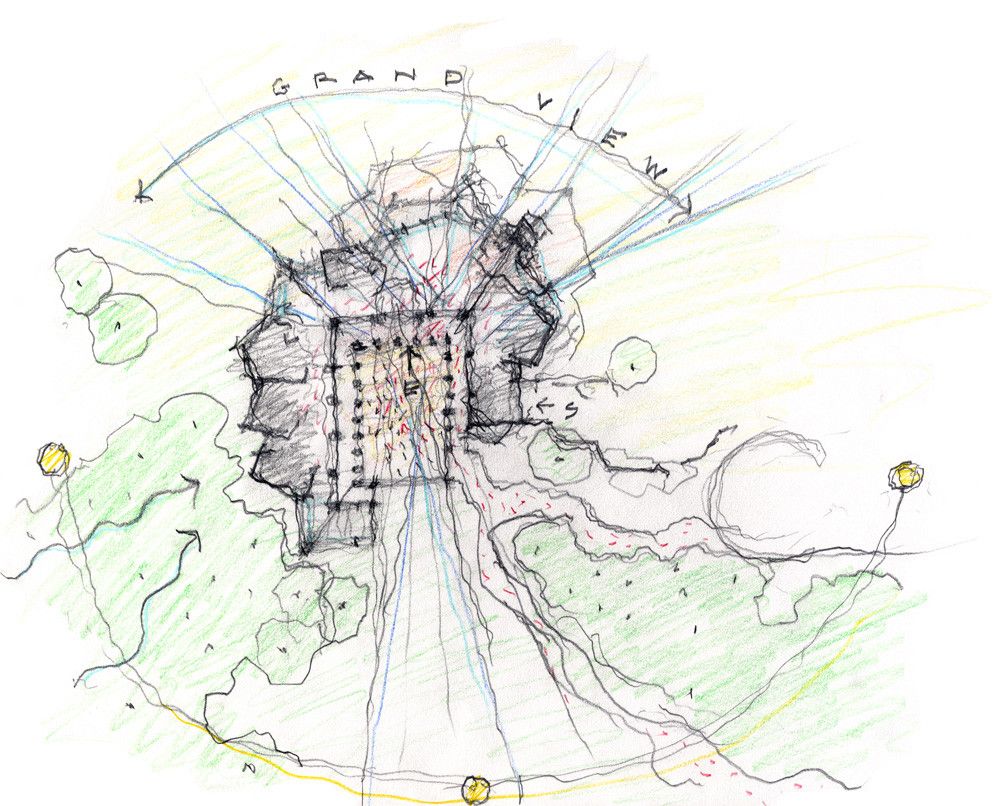The Craig Thomas Discovery and Visitor Center is a masterful work by a master architect. It interprets and celebrates the nature of Jackson Hole, while it recognizes and acknowledges our ephemeral place in this landscape. Bohlin Cywinski Jackson uses the tools of architecture—structure, materials, sequence, and space—to tell this compelling story.”
—Tom Kundig, FAIA, Grand Teton: A National Park Building, Essay, 2008 The realm of the Tetons is an extraordinary place in our western landscape. The tectonic uplift of the Tetons and the valley’s glacial past can be read easily.
The realm of the Tetons is an extraordinary place in our western landscape. The tectonic uplift of the Tetons and the valley’s glacial past can be read easily.
The building is placed at the edge of the riparian forest in a sagebrush meadow, enabling visitors to sense the meandering river and confront the great mountain range. One is drawn around the edge of the building to a courtyard that all but occludes the Tetons. It is a calm, introspective place. A colonnade of massive tree trunks borders its perimeter to provide shade and shelter on three sides of the sunlit space. Visitors passing through the entrance vestibule are compressed before emerging into an expansive light-filled space. They stand in a grove of great columns that recall the primeval forest, confronted by the jagged spires and drama of the Tetons. As a counterpoint to the tranquil court, the interior’s geometry is fractured.
Visitors passing through the entrance vestibule are compressed before emerging into an expansive light-filled space. They stand in a grove of great columns that recall the primeval forest, confronted by the jagged spires and drama of the Tetons. As a counterpoint to the tranquil court, the interior’s geometry is fractured.
This seemingly haphazard arrangement of logs choreographs the movement of people through uplifted forms that house interpretive exhibits. A rugged fireplace is at the building’s psychological and physical heart. Stone outcroppings form sitting ledges and the base for timber-formed concrete planks stacked to make the chimney, a vertical marker in the landscape.
Choreography and emotionally laden materials connect people viscerally to the Teton landscape. This is a building that is sensibly ordered and surprisingly evocative, shaped to the nature of the land and the people who visit it.
Architects : Bohlin Cywinski Jackson
Photographs: Nic Lehoux, BCJ
Project Year : 2007
Project Area : 2044.0 sqm
Project Location : Grand Teton National Park, 101 Moose, Jackson, WY 83001, United States
photography by © BCJ
photography by © BCJ
photography by © BCJ
photography by © BCJ
photography by © BCJ
photography by © BCJ
photography by © BCJ
photography by © BCJ
photography by © BCJ
photography by © BCJ
Plan
Elevation
Sketch
Sketch
Sketch


