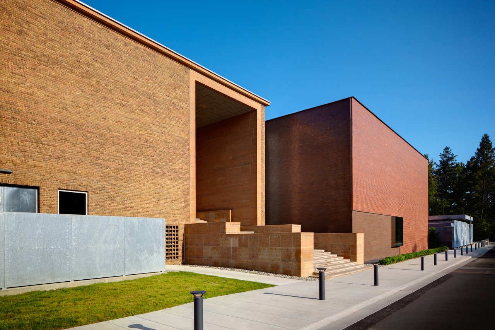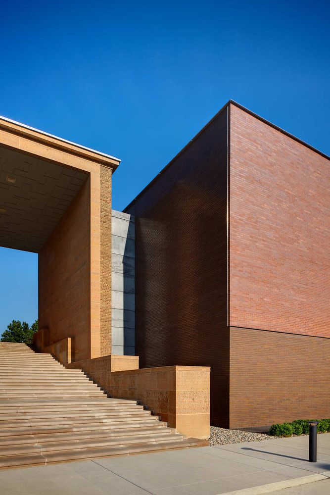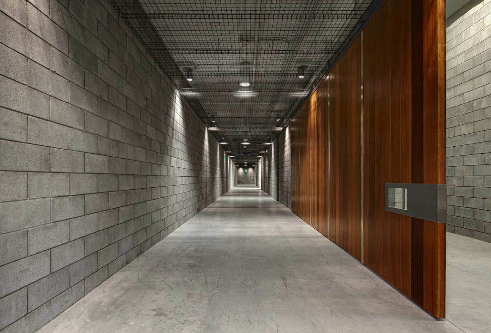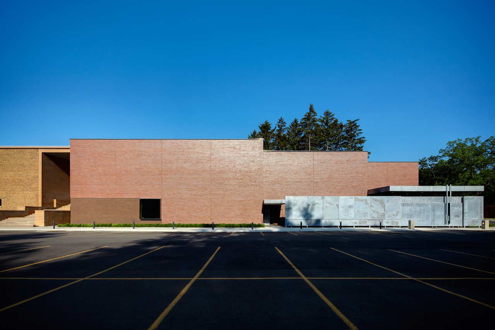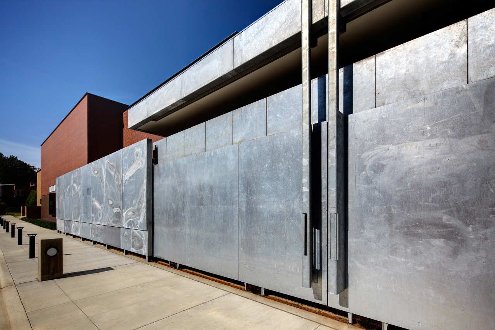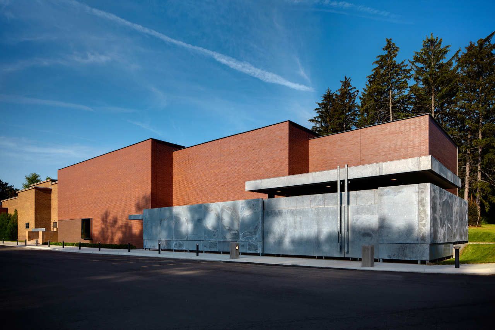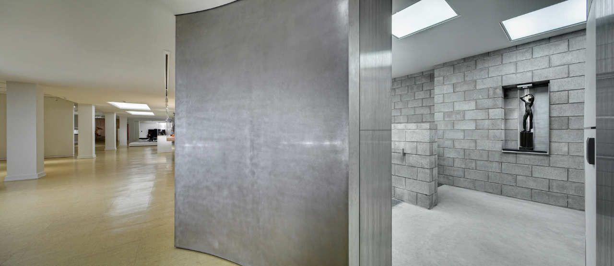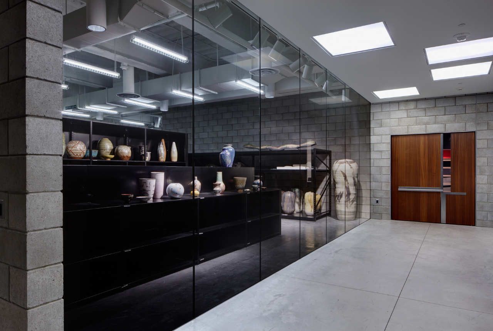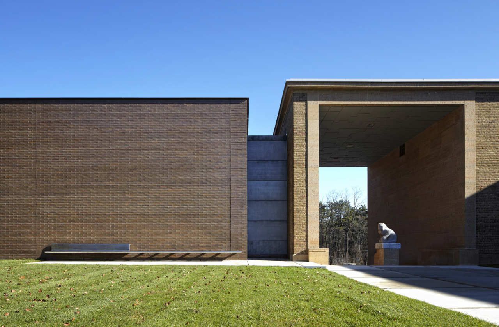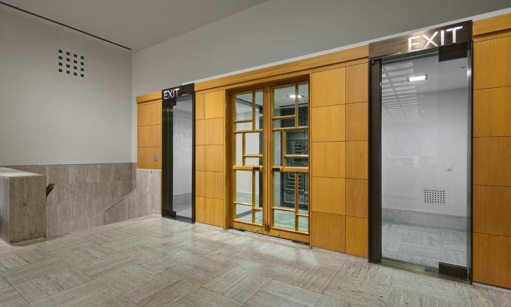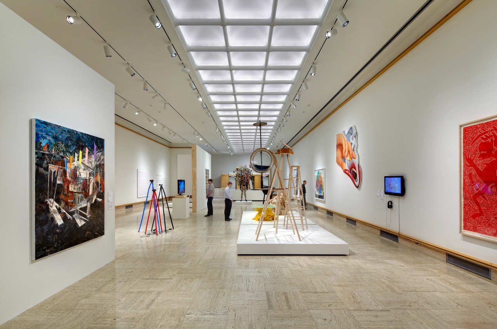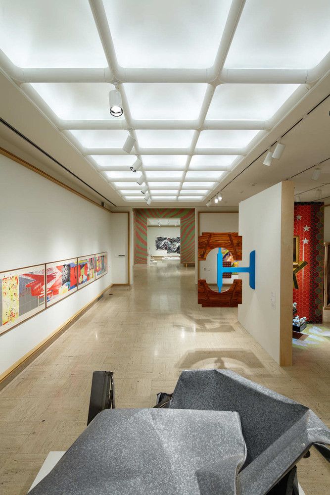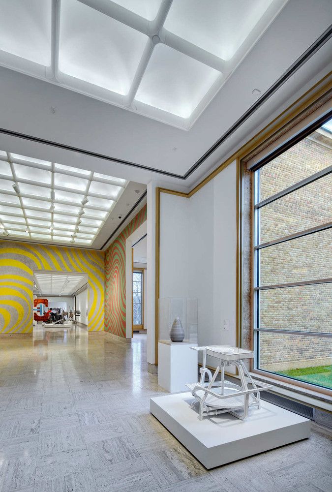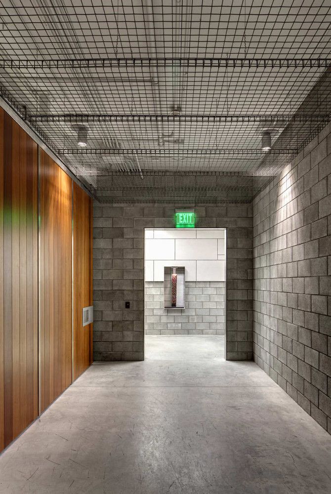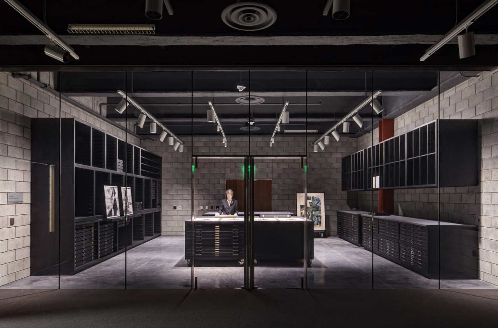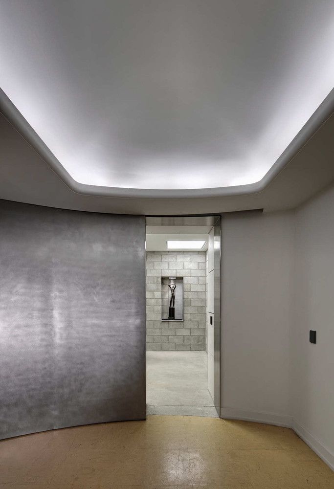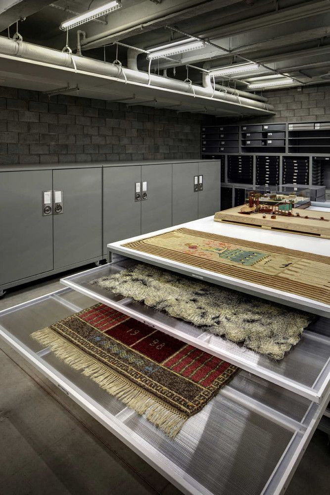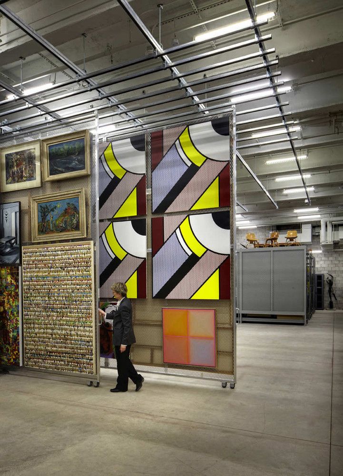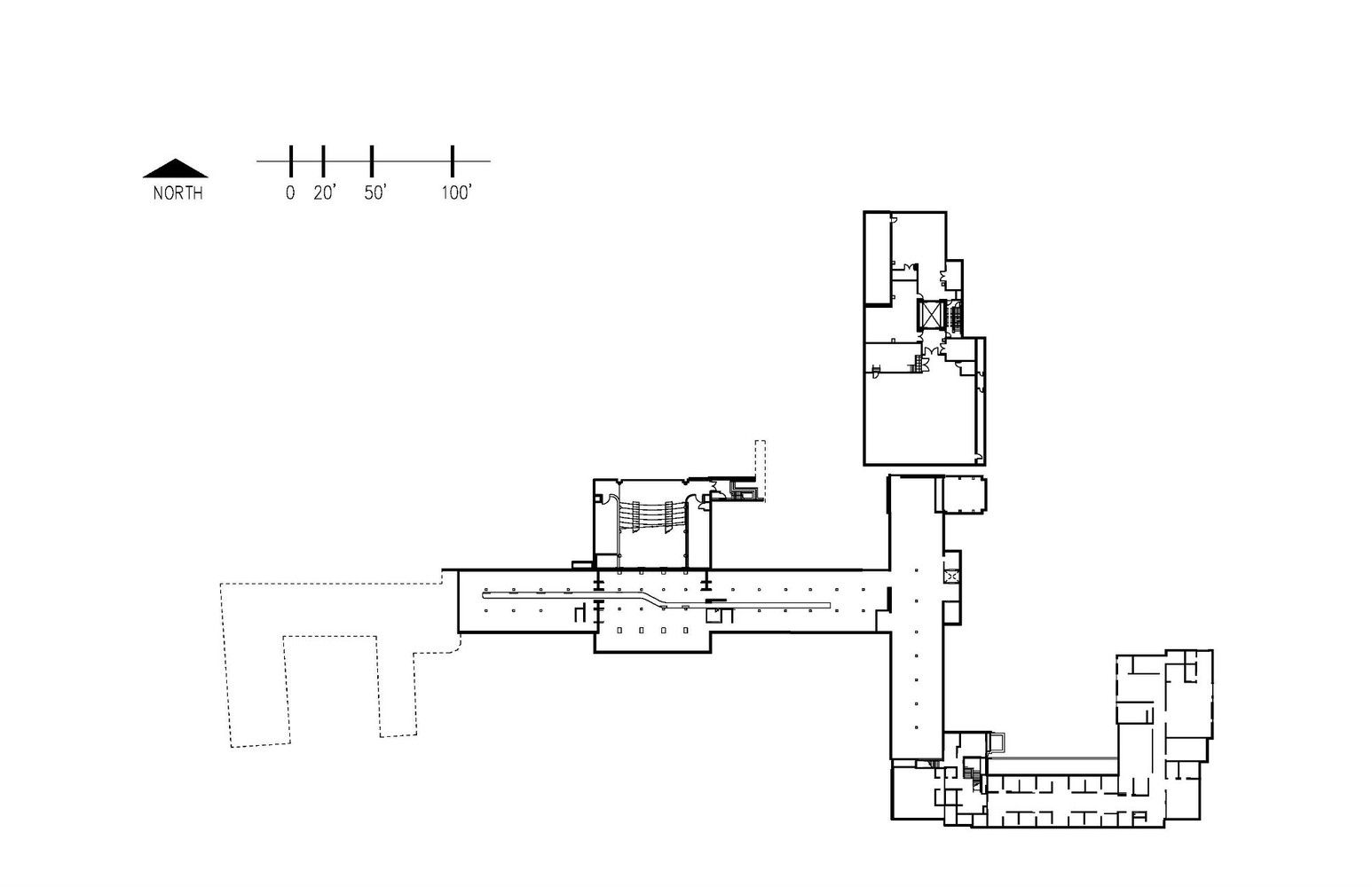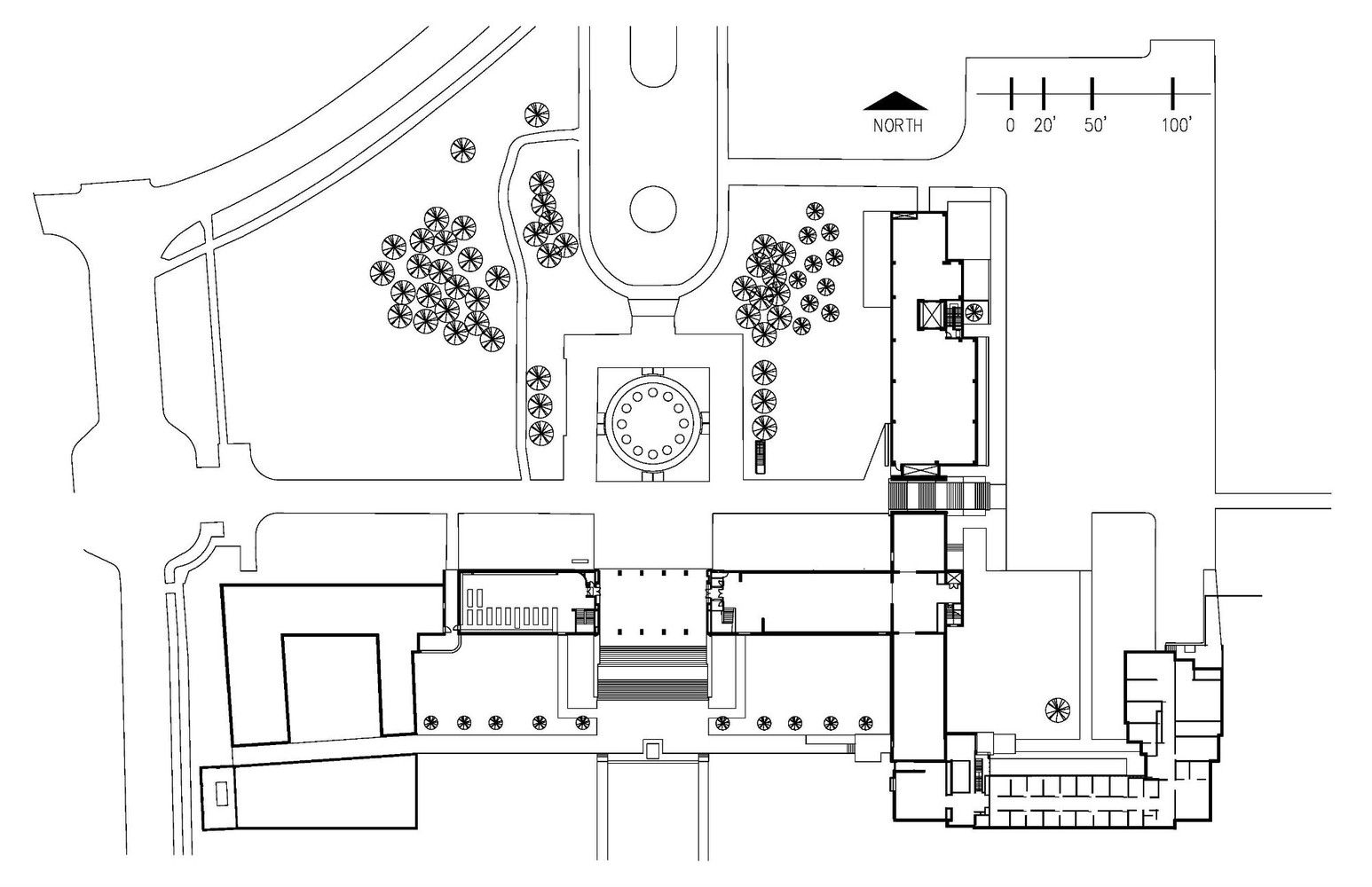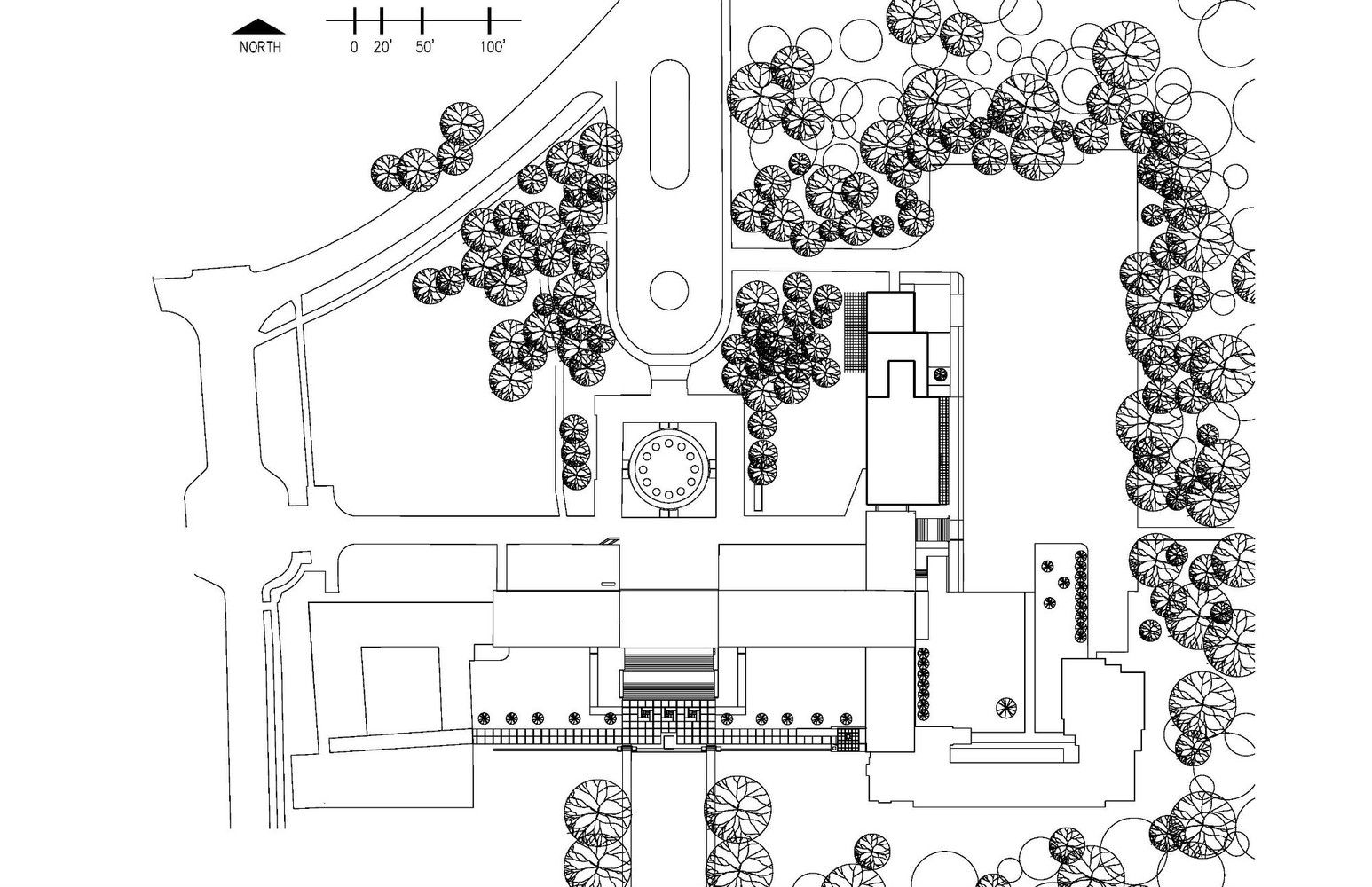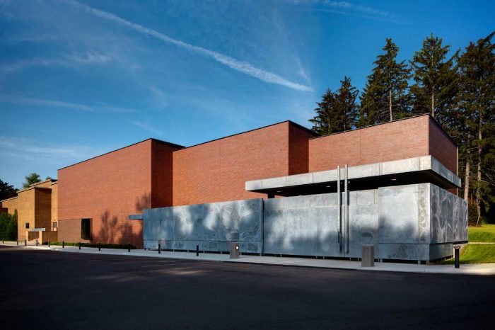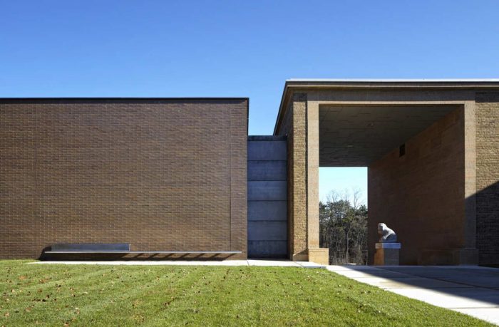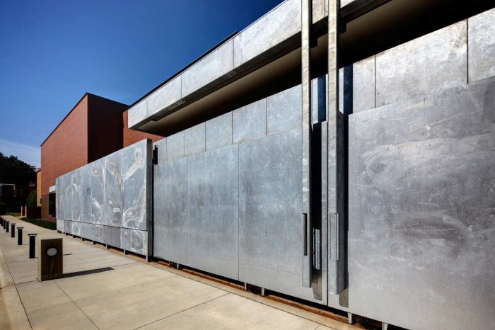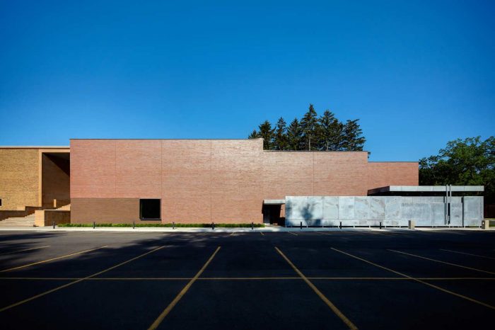Cranbrook Art Museum was designed by SmithGroup JJR, The collections addition at Cranbrook’s museum is a study in context, planar form, and materiality. Acclaimed for breaking new ground while reinforcing existing design and mission, the addition nearly doubles the floor space and adds extensive functionality.
Flanking Eliel Saarinen’s renowned Cranbrook Art museum, the building is designed as a place of learning about art, within the art itself. SmithGroupJJR deploys a model of open storage to reinvent the relationship of an artwork collection with the public. This contrasts with most museums, where vast private collections are unseen by the public.
In the Collections Building, the full, 6,000-piece collection is on display, a veritable canon of furniture, textiles, ceramics and fine art from famed alumni, faculty, and designers including Andy Warhol and Charles and Ray Eames.
This is architecture directly serving a pedagogical mission: bringing the collection to life for generations. In view of Saarinen’s peristyle and Carl Milles’s fountain, it completes the second phase of a master plan – as one critic wrote, “redefining the museum’s forecourt with a quiet demeanor while reinforcing its powerful entry sequence.”
Project Info:
Architects: SmithGroup JJR
Location: Bloomfield Hills, Michigan, USA
Project Design: Paul Urbanek, AIA, LEED AP, ice president and project designer
Contractor: Frank Rewold & Son, Inc.
Project Size: Collections Addition – 31.200 GSF
Project Year: 2011
Photographs: Jim Haefner, SmithGroupJJR
Manufacturers: Acuity Brands, Bega, Delta Faucet, Gotham Lighting, Lithonia Lighting, McNichols, Sherwin Williams, ThyssenKrupp, LSI Industries, Mod Interiors, Philips, Mark Architectural Lighting
Project Name: Cranbrook Art Museum
