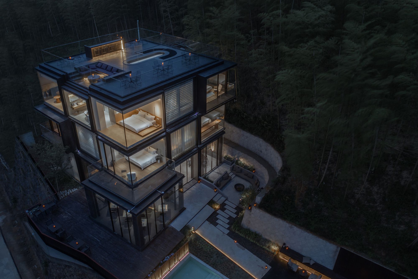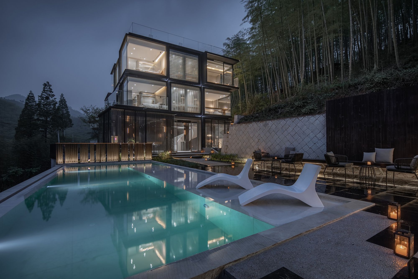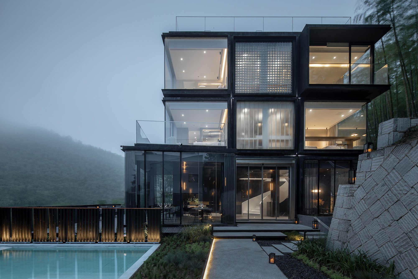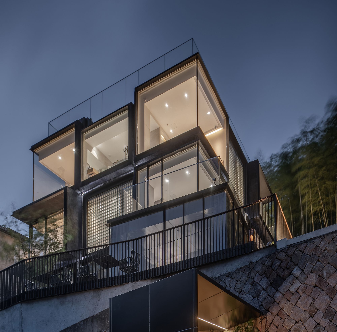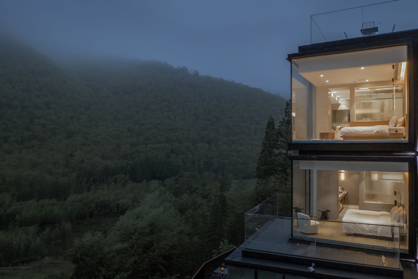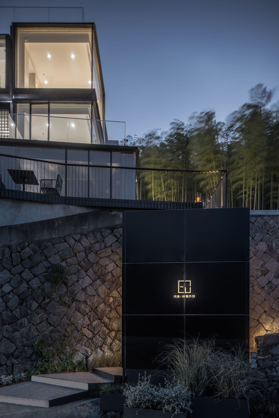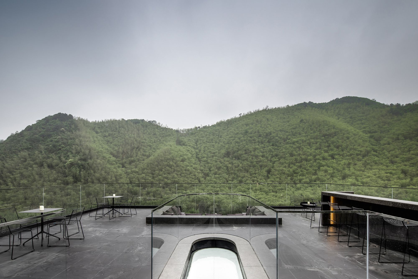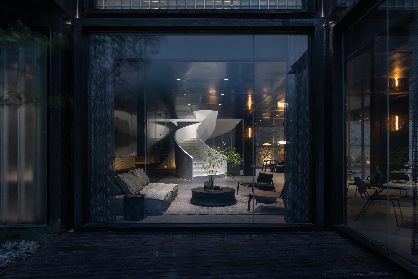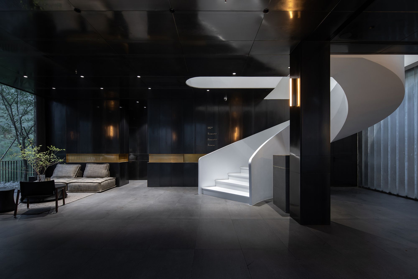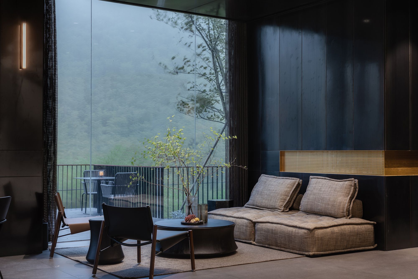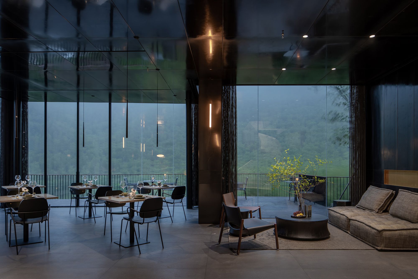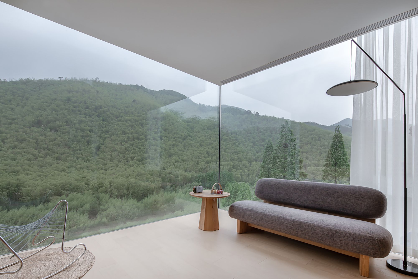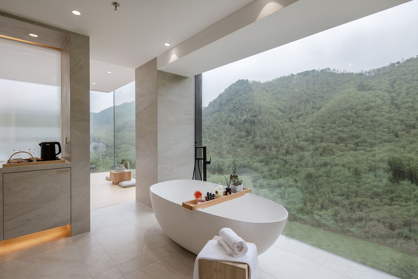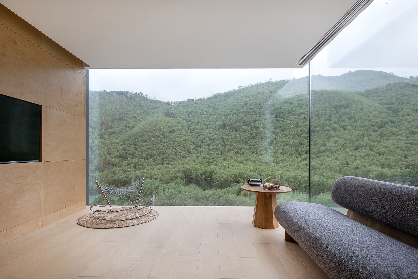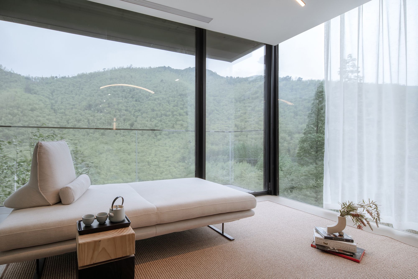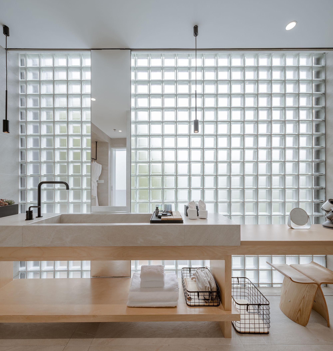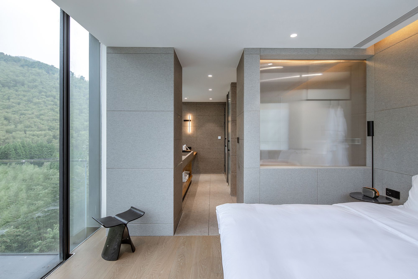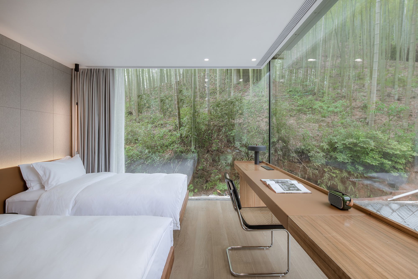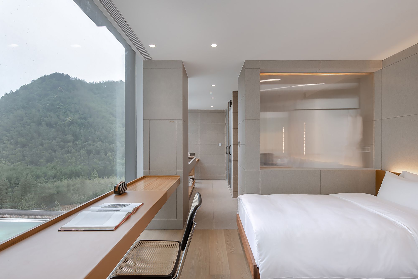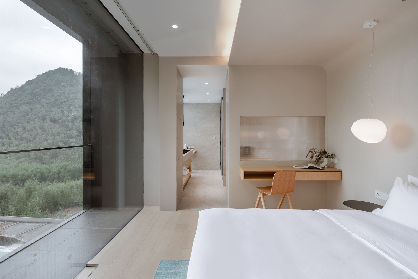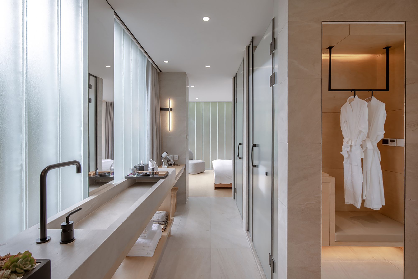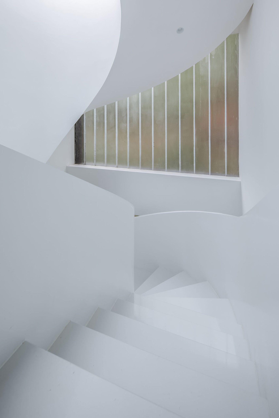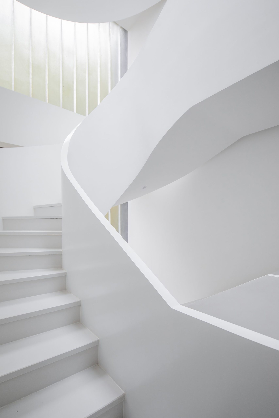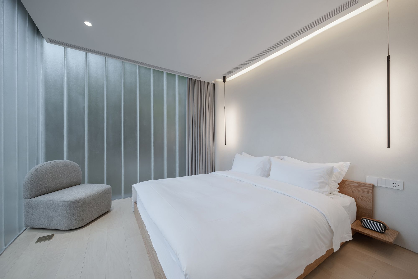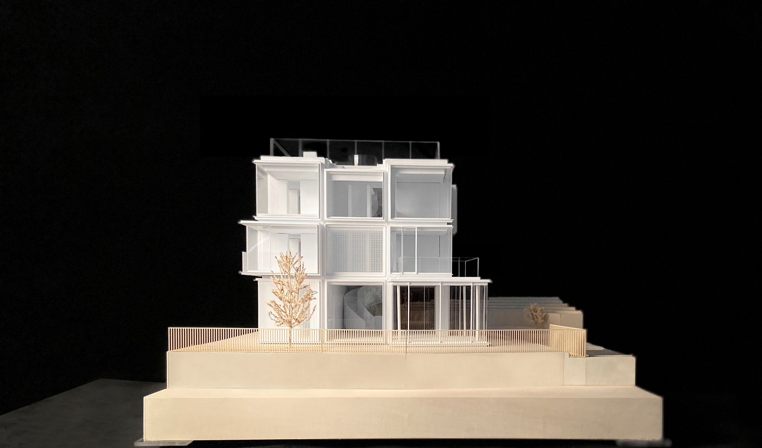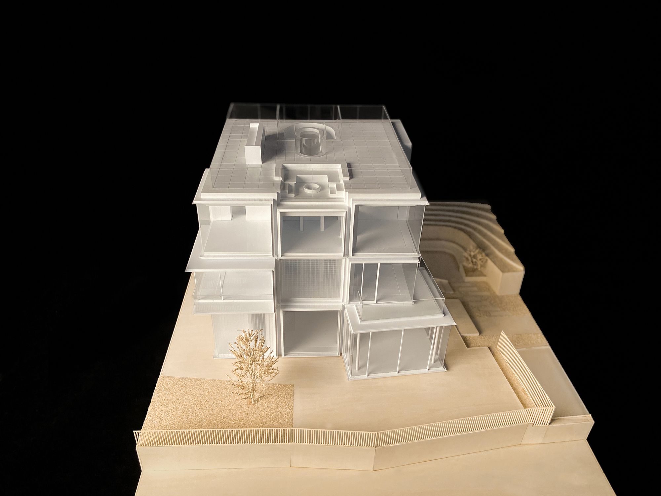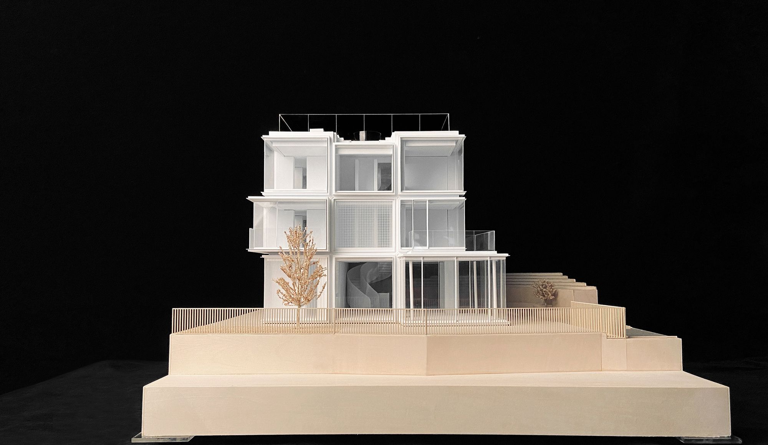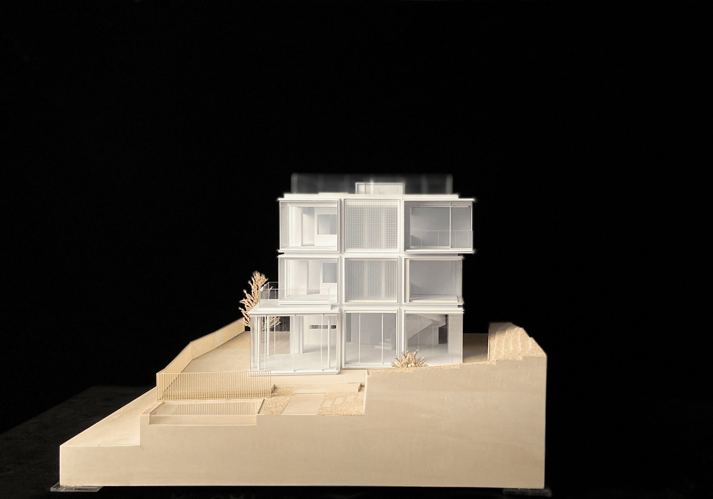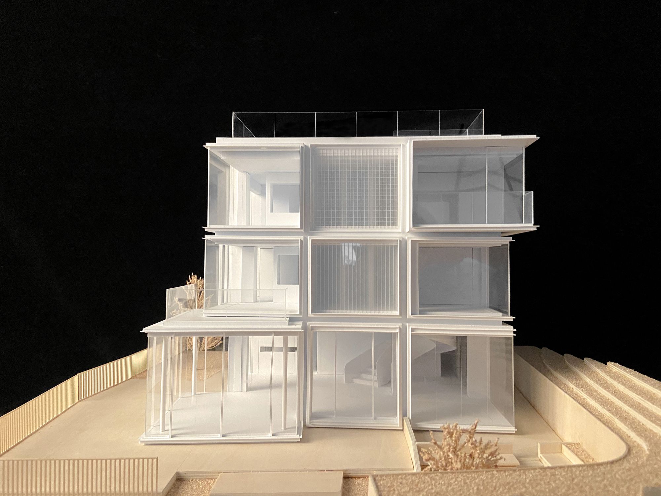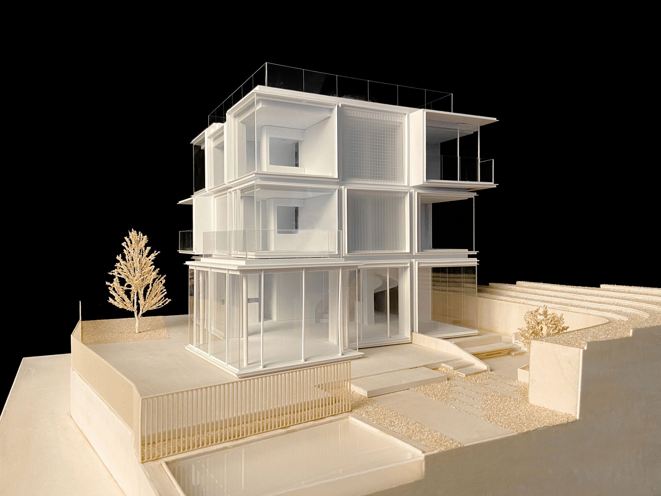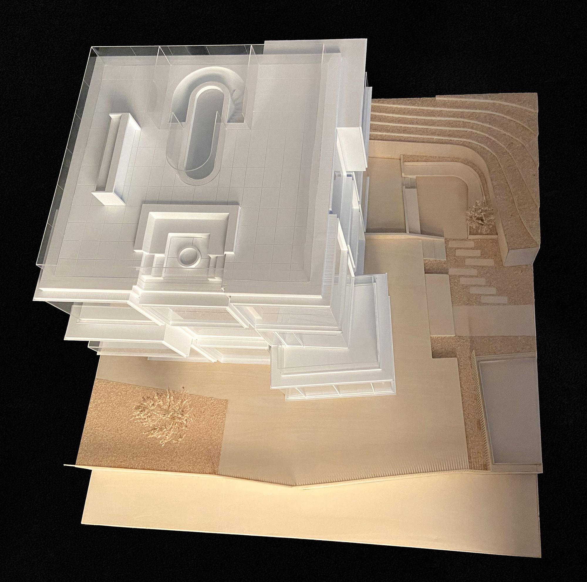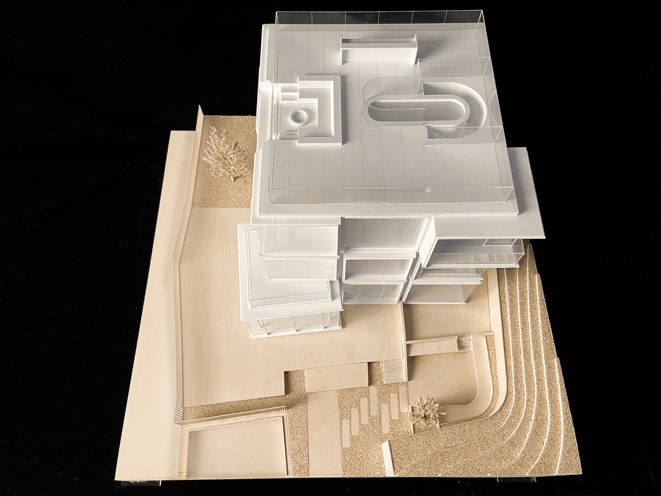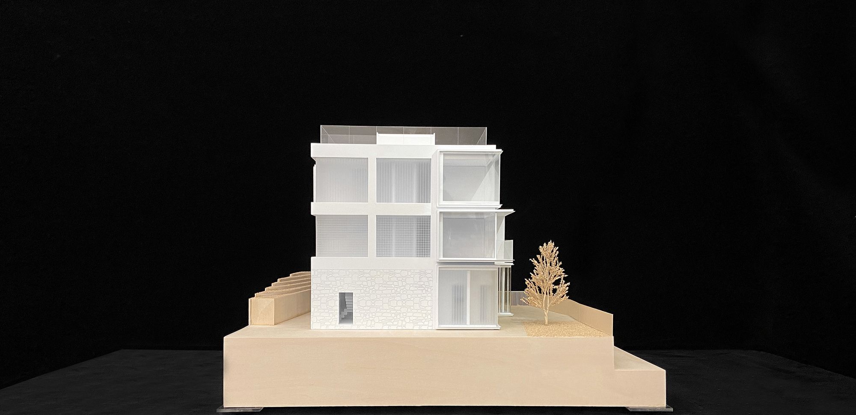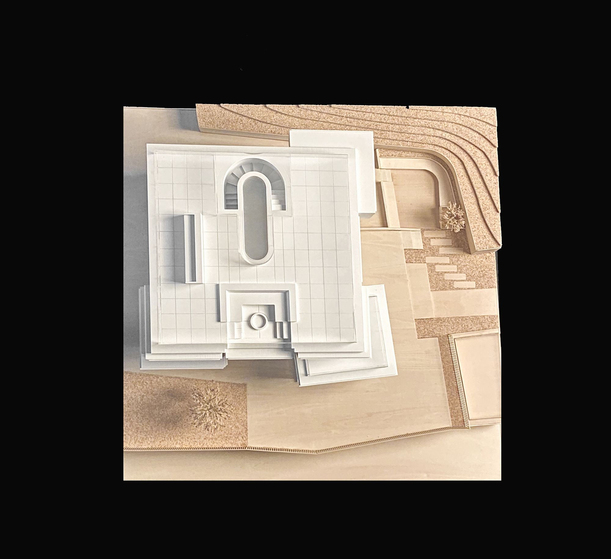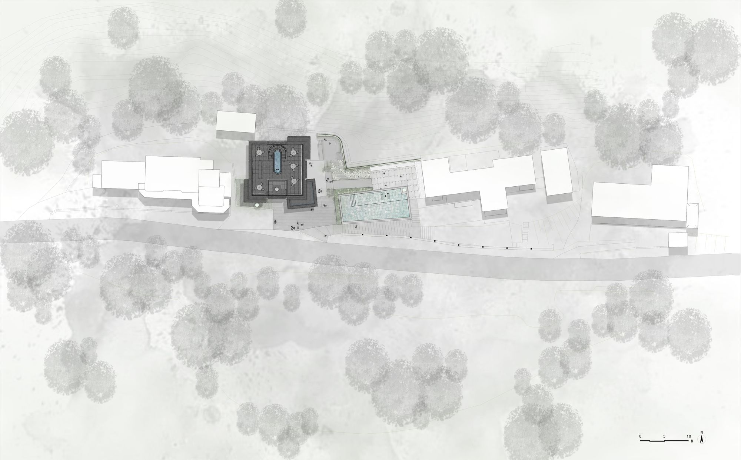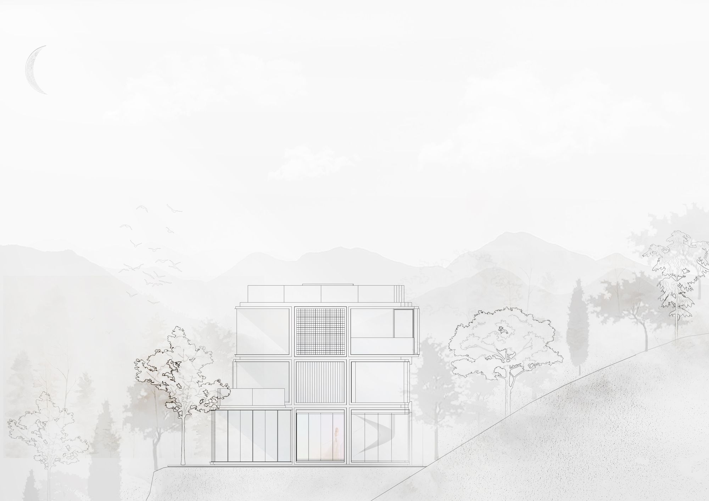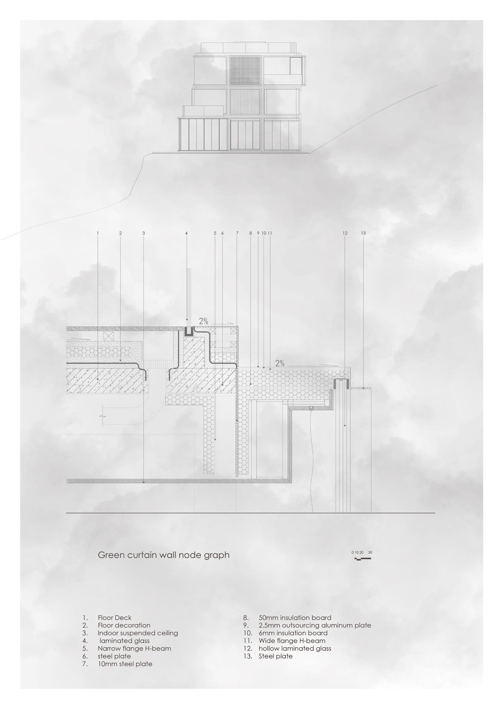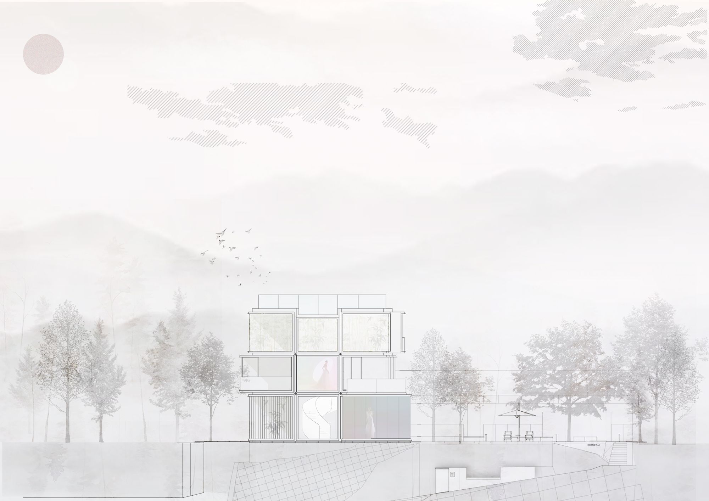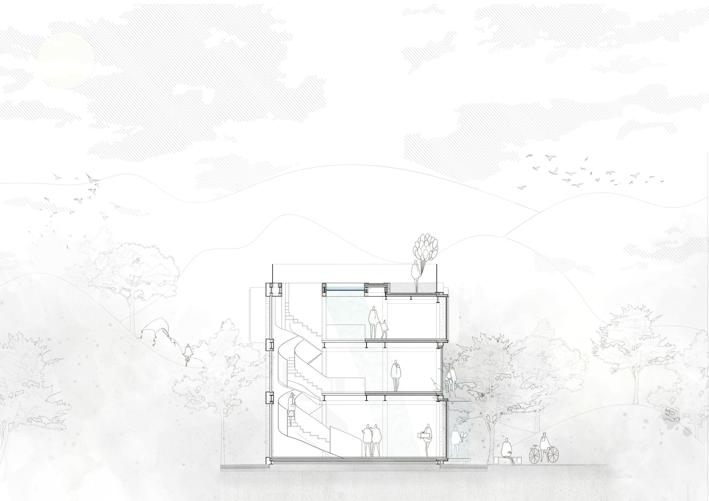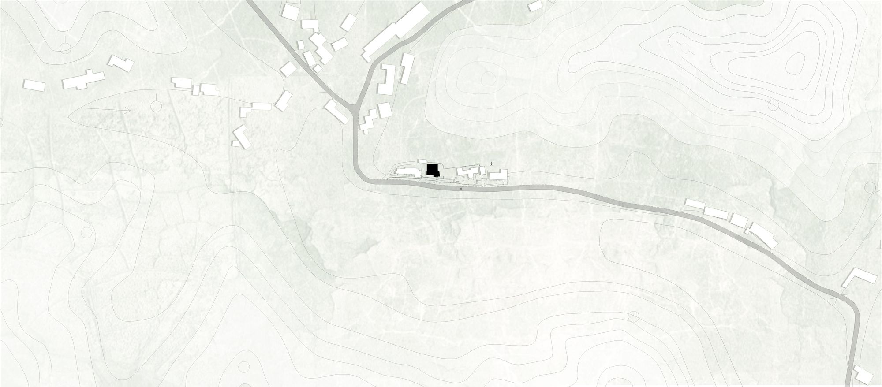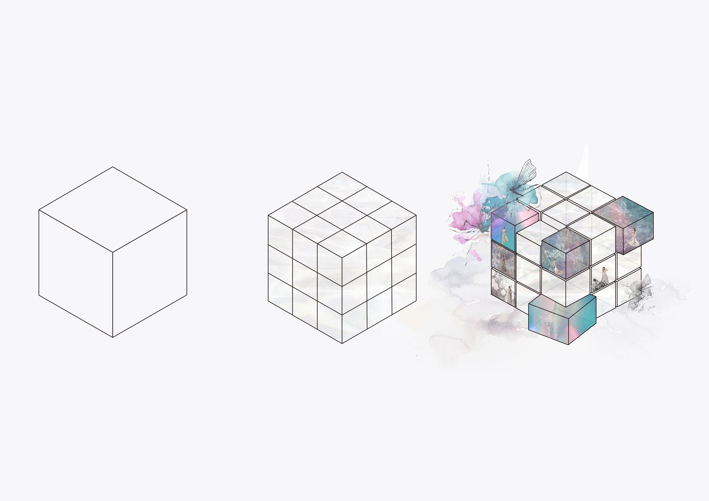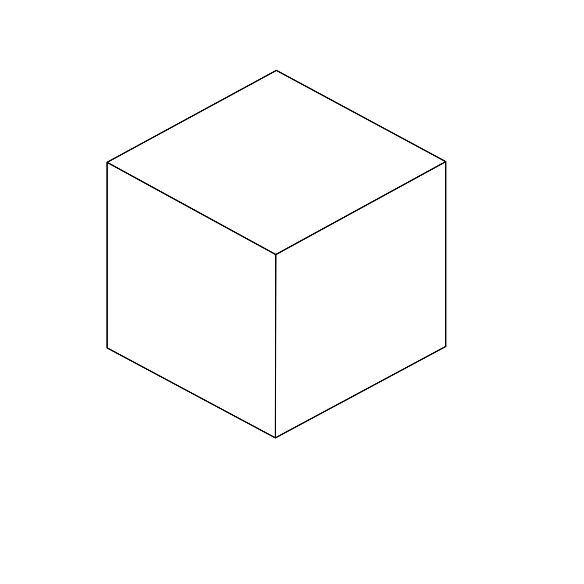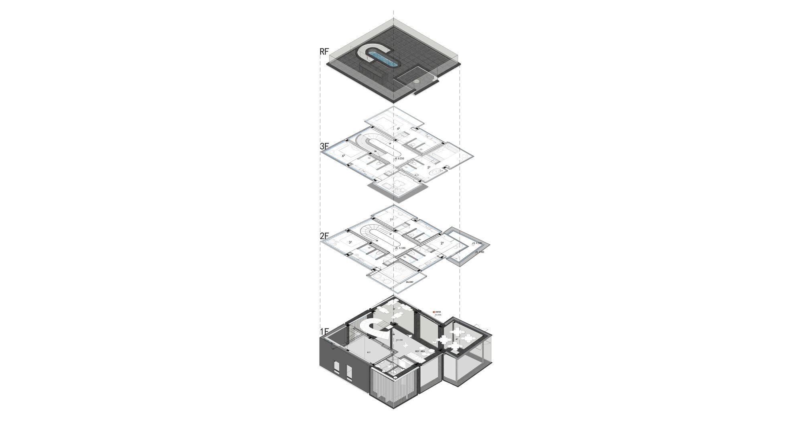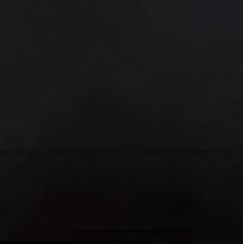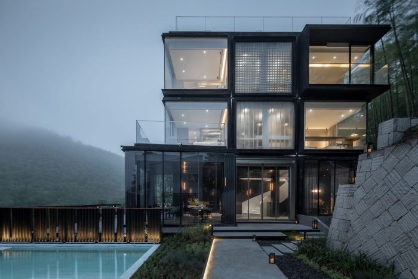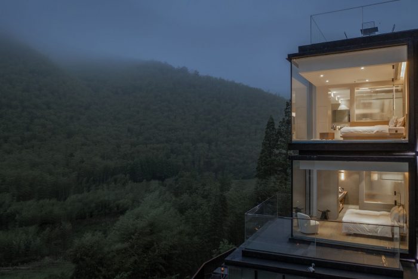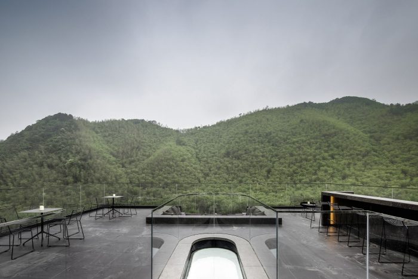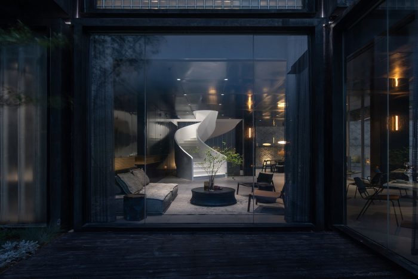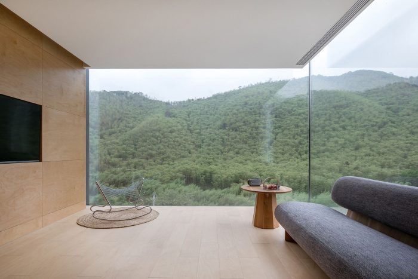Cube Hotel
Intent.The construction conditions of the building are very clear. The building height shall not be more than 12 meters and the land area shall not be over 140 square meters. It could be seen that 140 square meters ≈12 meters by 12 meters and the height is also 12 meters. Thus, in the geometric composition of the design, it could be directly associated with a 12x12x12 equilateral cube.
The project site is located in the Mogan Mountain International Tourism Resort, which is a renowned scenic spot in the Yangtze River delta area. There are natural bamboo forests and continuous hills. In order to fuse the pure nature of this kind of mountain, the design focuses on how the building fits in with the environment — in harmony with nature. Instead of abusing localism, we prefer to keep a low profile and listen carefully to the spontaneous dialogue between nature and architecture, meanwhile, respecting the natural combination of construction and materials. The architectural modeling of this project abandons multifarious and flowery but also does not want to present superfluous cultural symbols. When a place becomes an emotional carrier carrying people, people, and nature, only it will create empathy between people, architecture and nature as much as possible by focusing on the site itself and not being confined to any established style orientation. Therefore, what kind of building could a cube be?
Perhaps the simple Rubik’s cube is one of the appropriate answers — Rational restraint, Clean and Pure.
Limitation.The Rubik’s cube, originally and widely known as the “Magic Cube”, was invented in 1974 by Hungarian Sculptor and Professor Ernő Rubik of the Budapest School of Architecture in Hungary. In order to help students understand the composition and structure of the spatial cube, he drew inspiration from the sand in the Danube to create the prototype of Rubik’s cube. Inspired by the Chinese Tenon, each part interlock together. The holding-on is not easily separated by external forces and could be made of any kind of material. For children, Rubik’s cube as the best playmate accompanies them during leisure time; for Rubik’s cube players, the cube is a competitive belief which could accurate to 0.01 seconds; for architecture, the Rubik’s cube may be a spatial ideology which could be created, reconstructed, disrupted, restored and deconstructed. The “magic” of the magic cube is different from the magician’s hand speed transformation and visual deception. The “magic” of Rubik’s cube is a kind of fantastic chemical reaction of mathematics, construction, space, and formula. It is a kind of natural combination of sensibility and rationality and a kind of vague ambiguity of restraint and indulgence.
Softness between Ambiguous and Rationality.According to different requirements in viewing and privacy of the space in different rooms, the facade design of this project massively utilizes three types of glass material — transparent glass, u-shaped glass, and glass brick to compose the Sudoku of Rubik’s cube; the structure of Sudoku of Rubik’s cube is the black skeleton formed by the reinforcing steel structure. Partitioned by those structural designs, it can form strong dramatic conflicts, intertwined with rational and ambiguous to the limit. Glass as a two-sided and symbolic material, its transparency and reflection of dual properties are fascinating. The mountain-and-waters painting — “continuous and dimming hills, light waves with fade dyeing”— could be largely imparted into the rooms with the reflection of the glass, like a solidified liquid spectacle, which makes people feel as if they are floating in a beautiful bubble in a sea of bamboo. That is diving in your eyes. Such “ambiguous” indistinctly exists in this design.
The rationality of this design reflects in the structural design. First, the Angle column is skillfully cut down and the column network is in the form of a typeface layout. The angled space is supported by its network with the vertical and horizontal double cantilever. Moreover, due to the disappearance of the four pillars of this building, the unification of architectural form and mechanical logic not only meets the load demand of each functional space but also marginally makes the full use of the materials.
There are four sides of the building, and each side has nine out-of-order floor-to-ceiling sashes placed side by side and vertically, facing different mountain views and witness four changes of the overlapping mountain shadows. Each pane is like a “delicate show window” in front of a fashion shop, which coincides with the identity of its owner— the dress designer. The passage of time is accompanied by the concerto of sunlight. It is both familiar and alienated. There is a natural order. In order to maintain this order, the designer uses gray marble pavement and wood color in the interior soft decoration to balance the light and shadow order. And create a pure, comfortable, and poetic living environment.
In the space form of oriental traditional architecture, the relationship between courtyard and water is the focus of the outdoor spatial design. How to make use of the water to add vitality and the innate intelligence to the house is also the focus of this design. In the design of the roof, the enclosed floor is replaced by the glass skylights immersed in water. The light from the breezes through the glass crests poetically, and the white atrium with spiral height is blurred by layers. Everything seems to be still, or everything seems to be flowing.
Function.The road into the building is deliberately creating a narrative check-in experience. Layers of stone steps, one level above the other, the genus of Liangtian Michi Sangzhu, all emotions are tossing and turning, with twists and turns, restrained and frustrated.
The first floor of the building is the most important public area of the whole building. It functions as the reception, dining, communication, and rear areas. The second and third floors are the main guest room areas, with 6 guest rooms covering different room types. Considering the double requirement of view and privacy, each guest room plays the dual roles of ” Mortise ” and ” Tenon “. As an independent unit space, each guest room has a complete interior system and a unique landscape experience. The pure white spiral double-height staircase serves as the “central axis” of the entire Rubik’s cube system, gathering all these rooms together and connecting all the functions of the entire space. That’s mutual cooperation and promotion.
Expect.In Perceptual Phenomenology, Merlot-Ponty pointed out: “Perception is ambiguous, ridiculous, and absolutely evident experience, and it is difficult to distinguish. Perhaps the charm of the “Magic Cube” lies here. From the 12x12x12 modular rational structure to the square inch, the progressive space is ambiguous. In the flowing time, architecture and nature, architecture, and people gradually merge to produce empathy. The weather in the mountains is sometimes hazy and cloudy like fog, and sometimes clear and clear like water. The pavilion is like a gazebo.
Project Info:
Architects: SU Architects
Location: Huzhou, China
Area: 400 m²
Project Year: 2020
Photographs: Xuguo Tang
