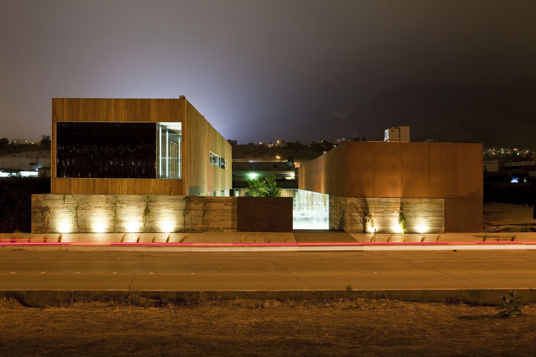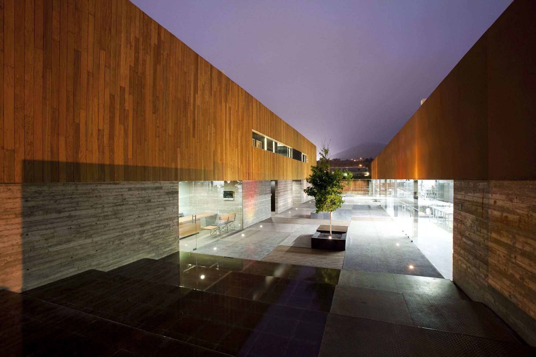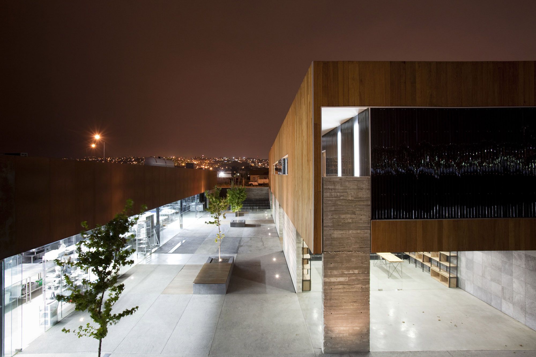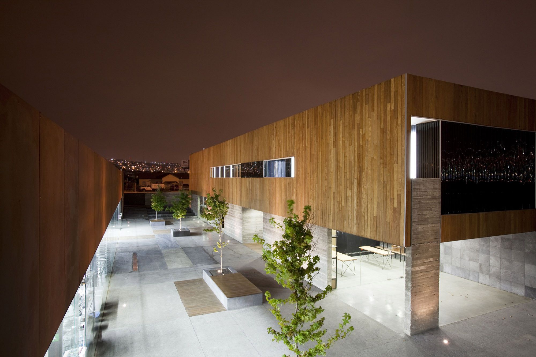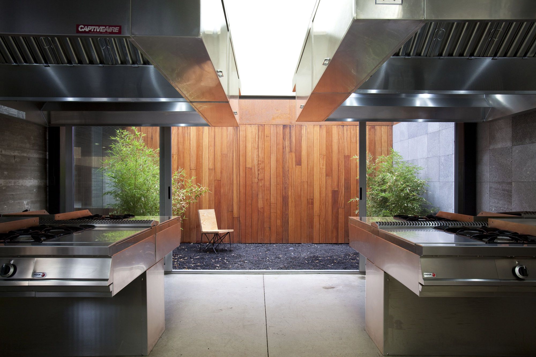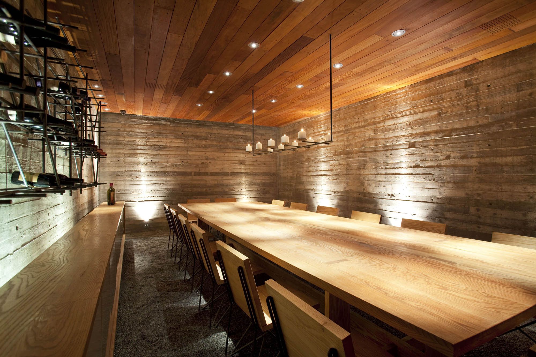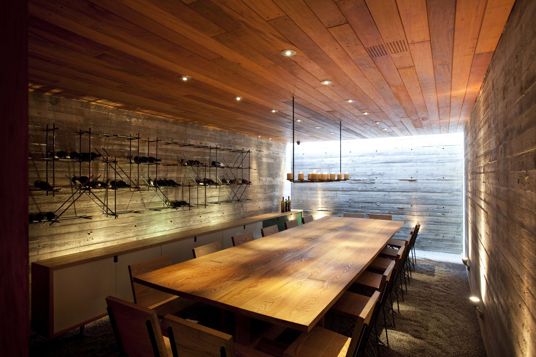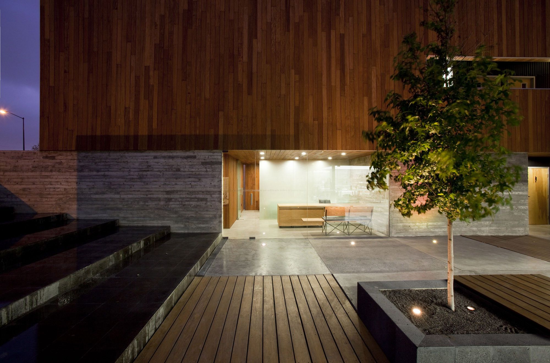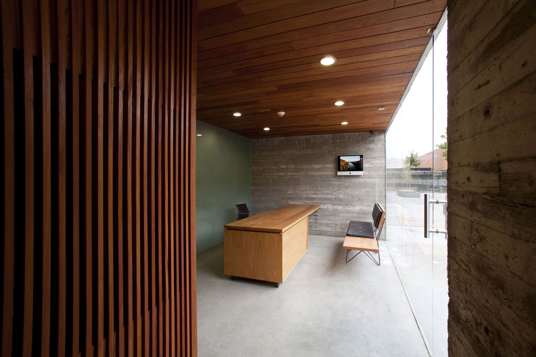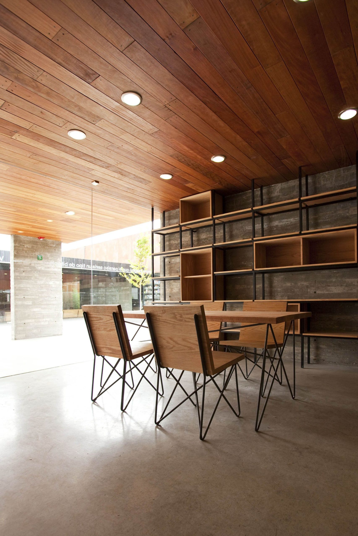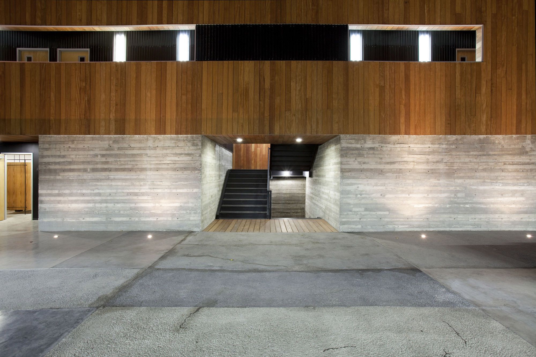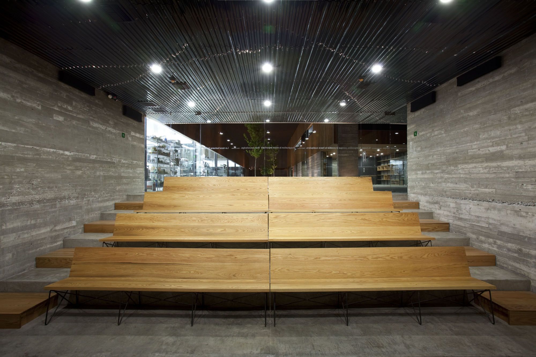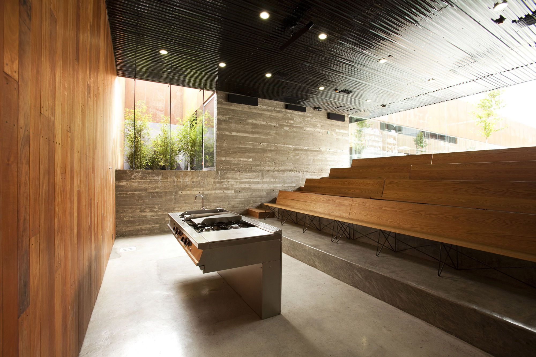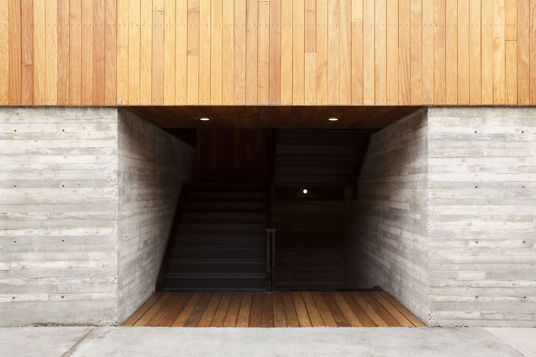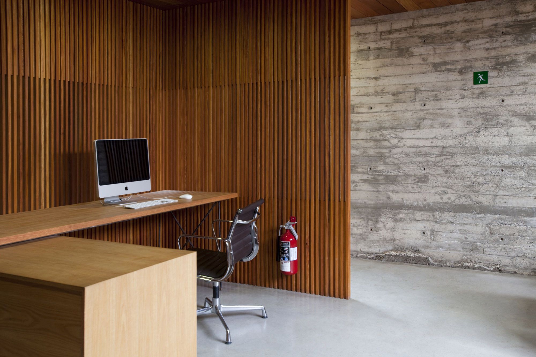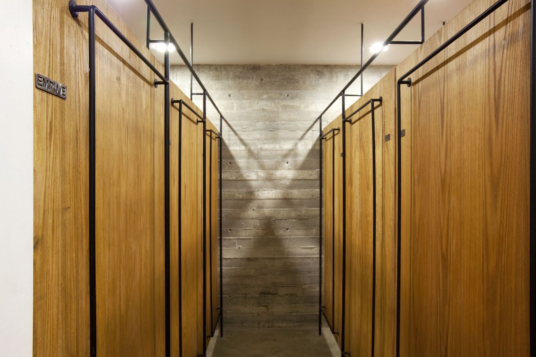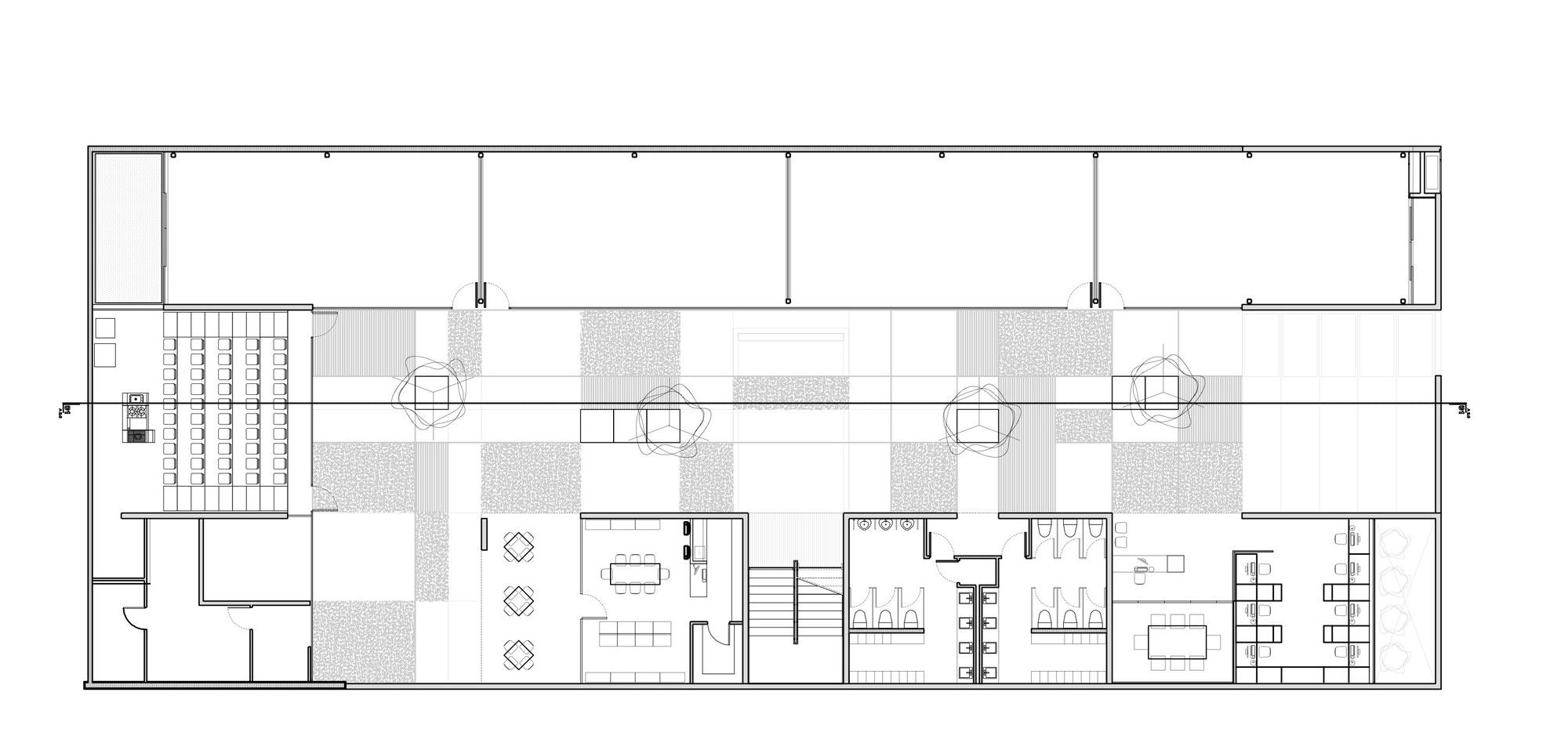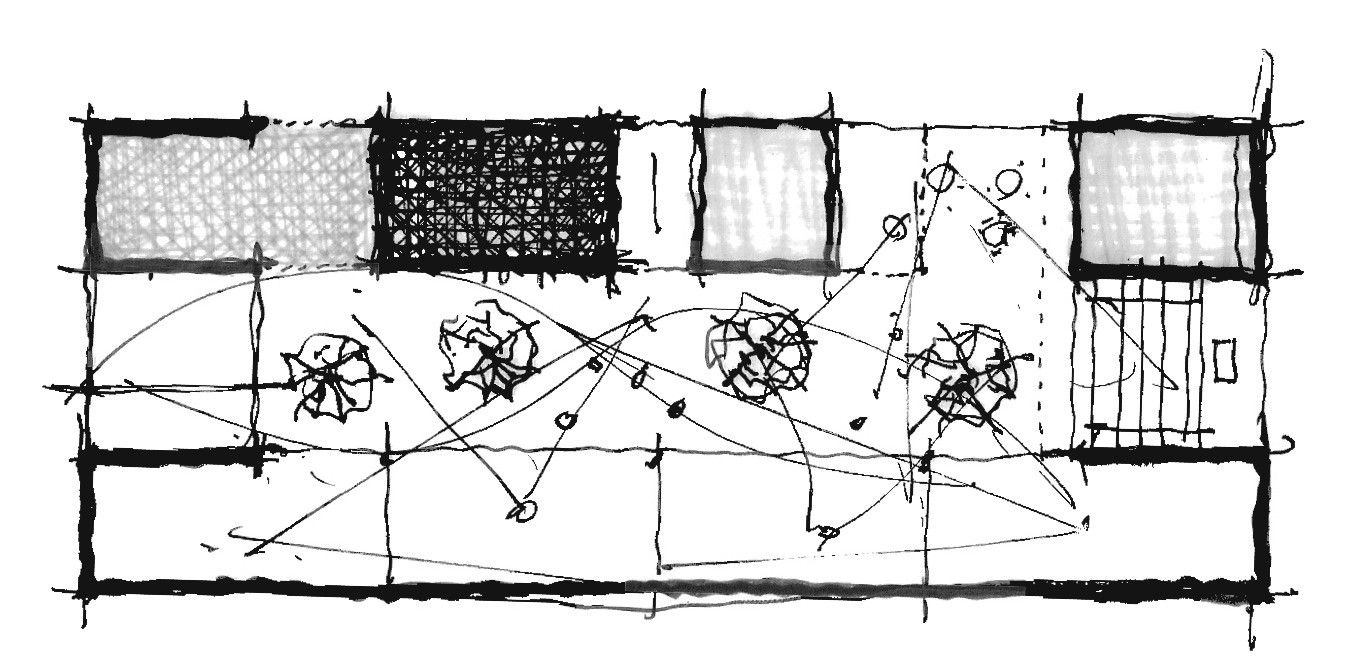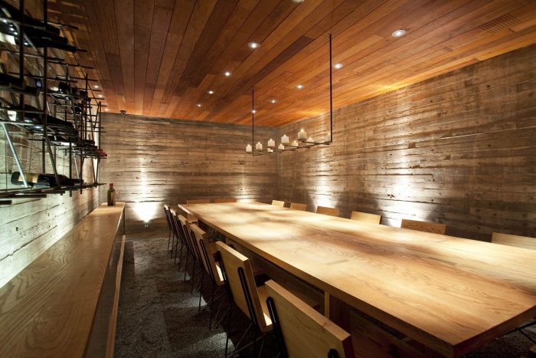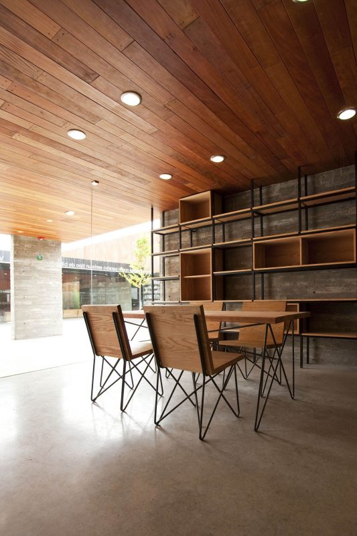Cleanness and orderliness define Culinary Art Schools, and it’s really all needed when seeking to respond the project’s requirements, located in Tijuana, Baja California, Mexico. At a quick glance, any stranger would say anything but a professional cooking school is housed inside these two volumes, which function as the main characters, and where materials like exposed concrete, steel, garapa wood, glass and metal structure are combined. It is located with not very much in its surroundings, which is why the two main volumes face each other, creating a transition space: the grand plaza.
The greater volume contains the administrative offices, classrooms, library, and the wine cellar. On the second main volume, the cooking stations, with absolute transparency between it and the plaza, as well as with the other workshops. “We are always in-between, inside and outside simultaneously”, says Inés Moisset; a third volume is involved, which accommodates the cafeteria and a small auditorium, where the alumni are able to observe their professors’ work. Gracia studio is characterized not only by solving functionality and aesthetics but contributing with creativity in each project, as well as low-cost and use of new technologies and local materials, which translate into an innovative architecture.
Project Info:
Architects: Jorge Gracia
Location: Tijuana, Baja California, Mexico
Associates: Jorge Gracia, Javier Gracia, Jonathan Castellon
Construction: Gracia studio
Area: 894.0 m2
Project Year: 2010
Photographs: Luis García
Project Name: Culinary Art Schools
