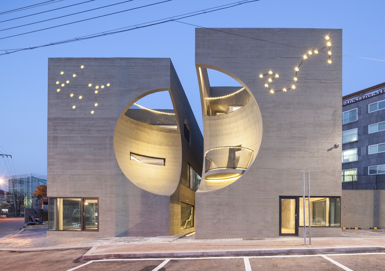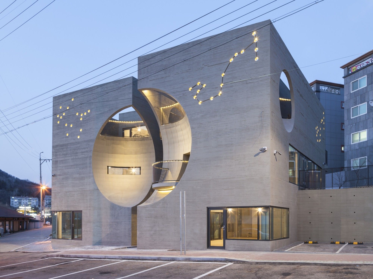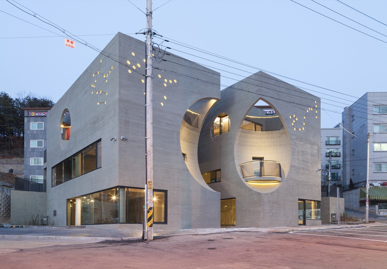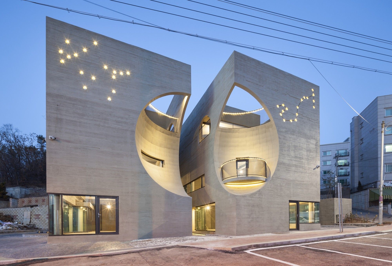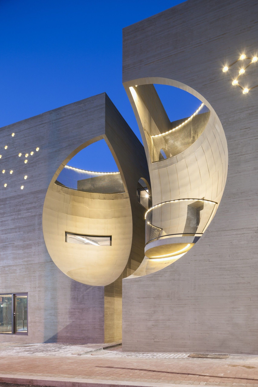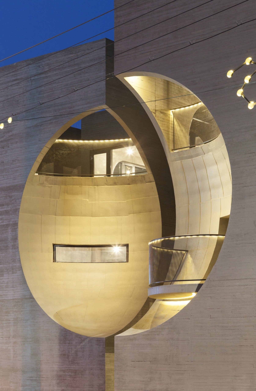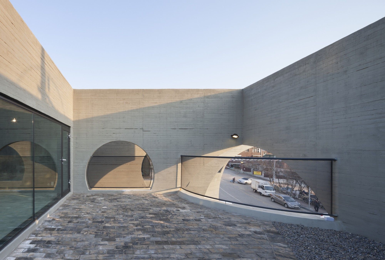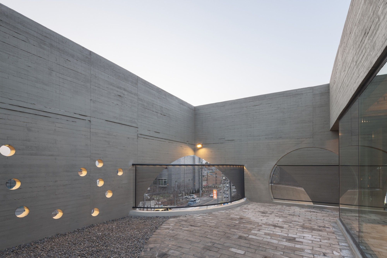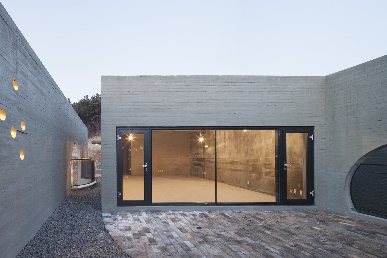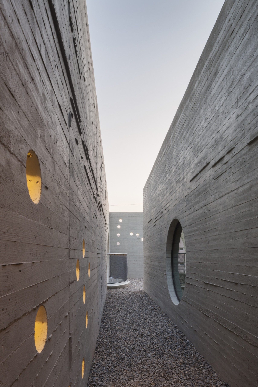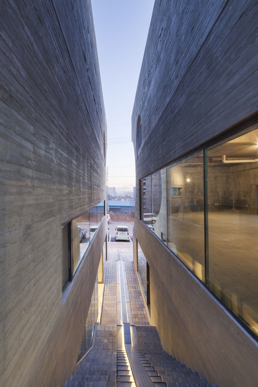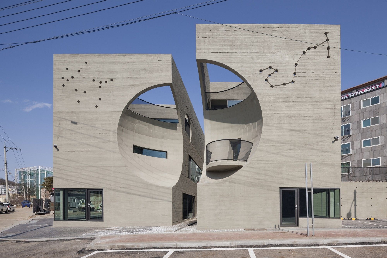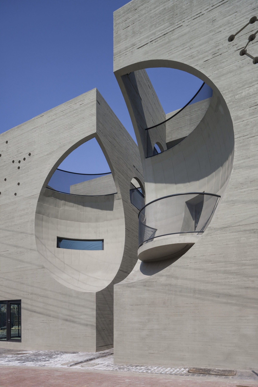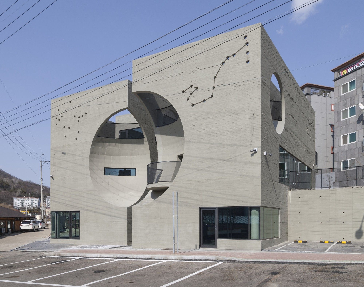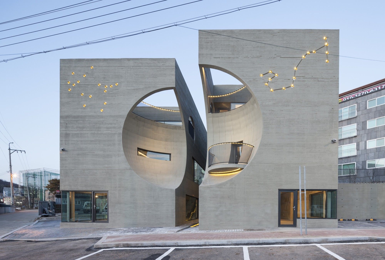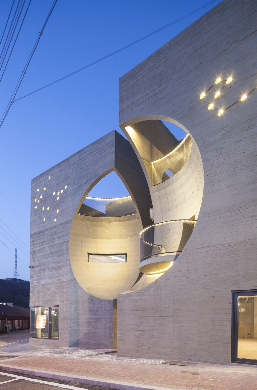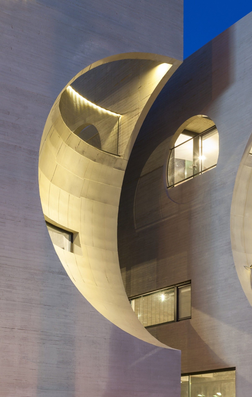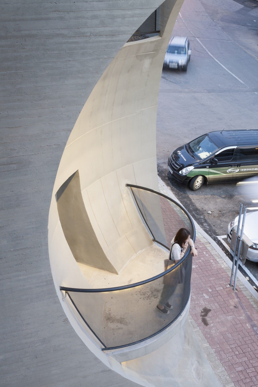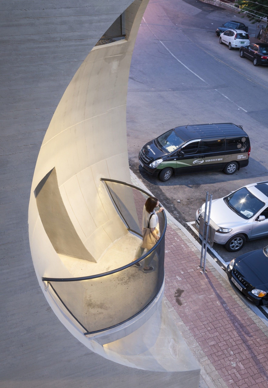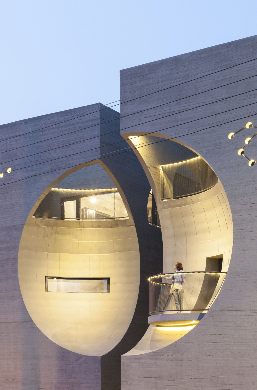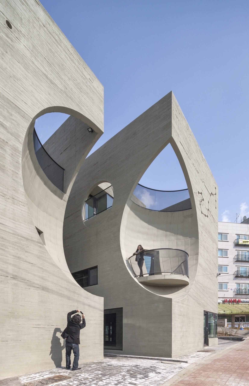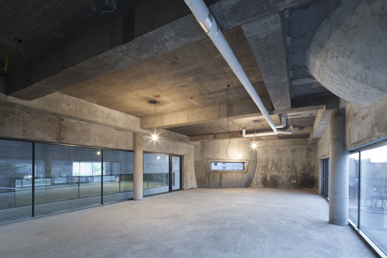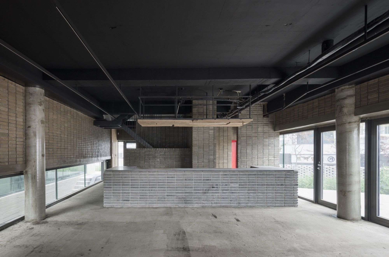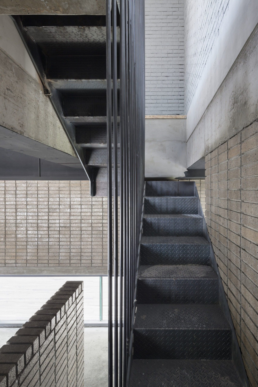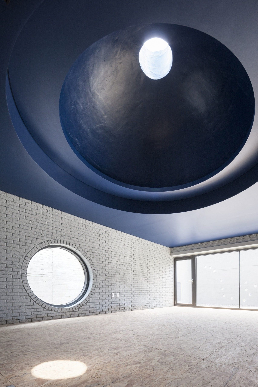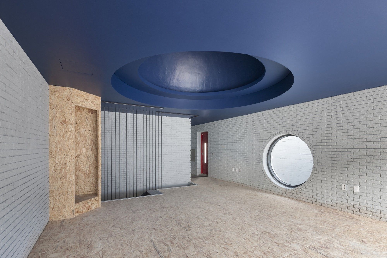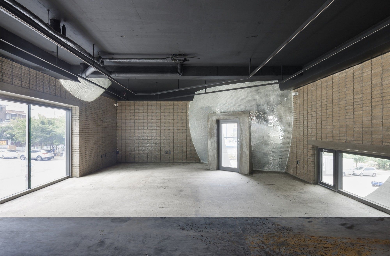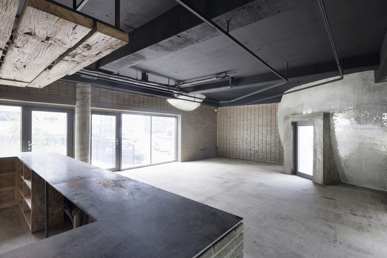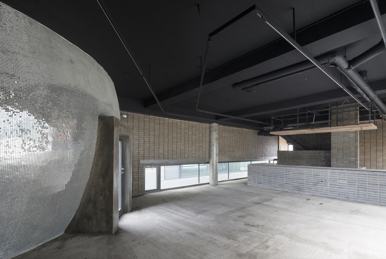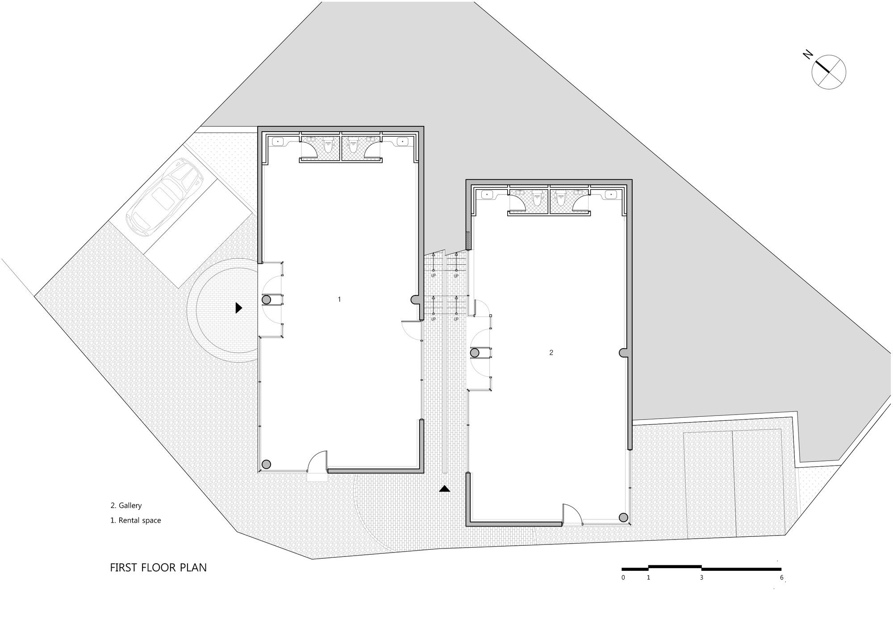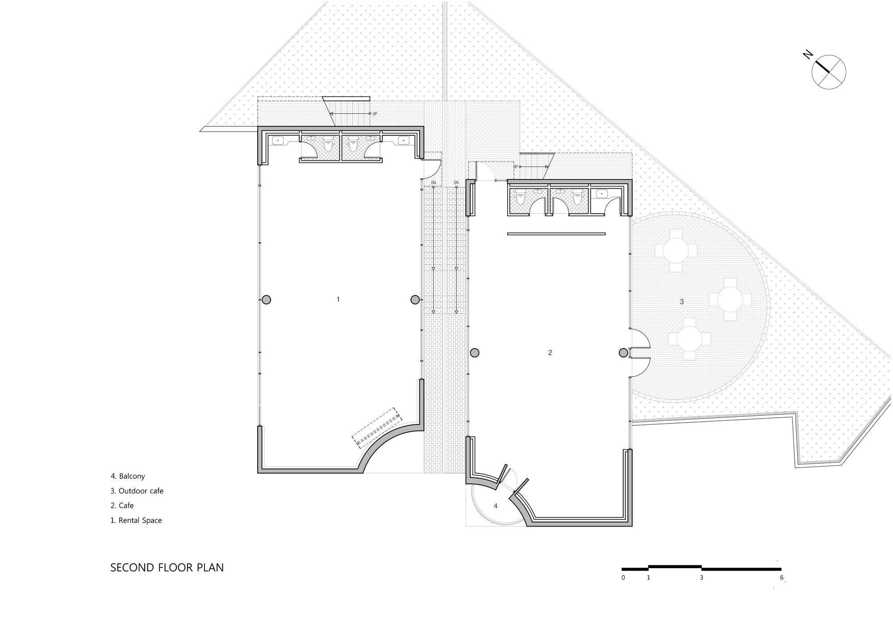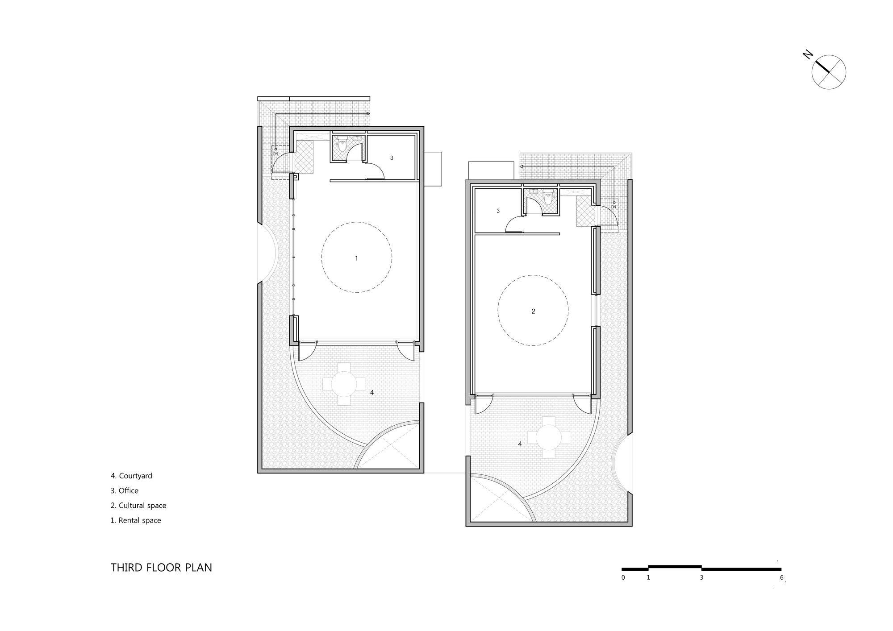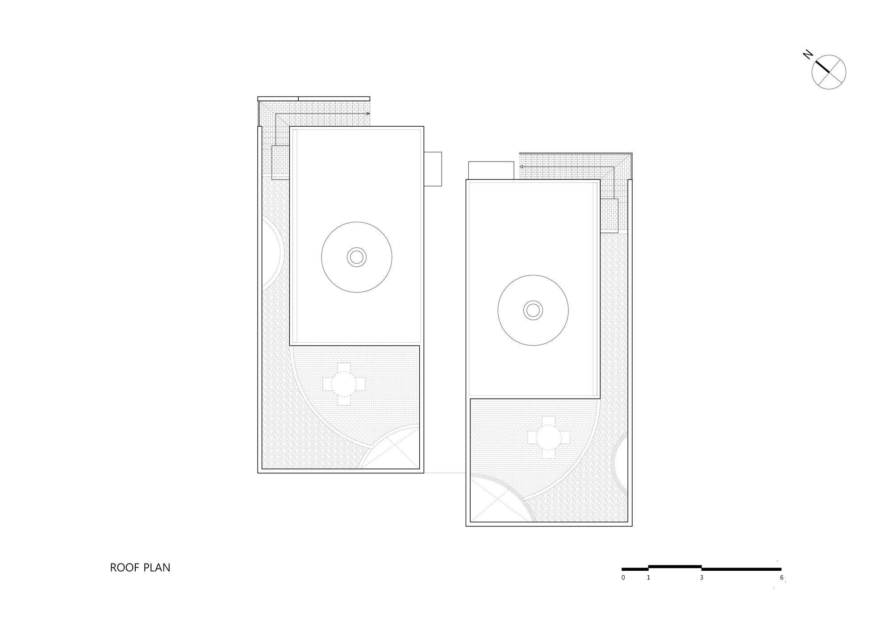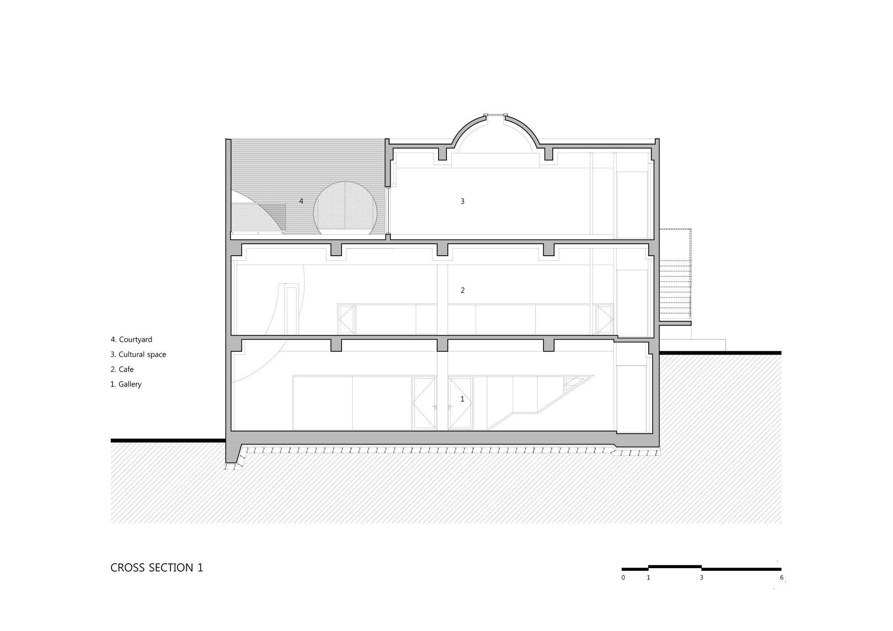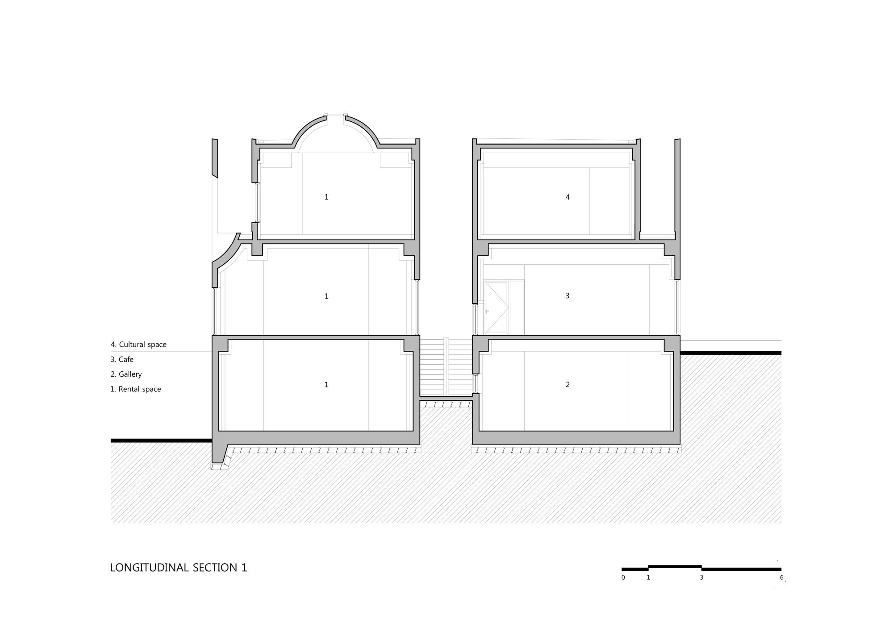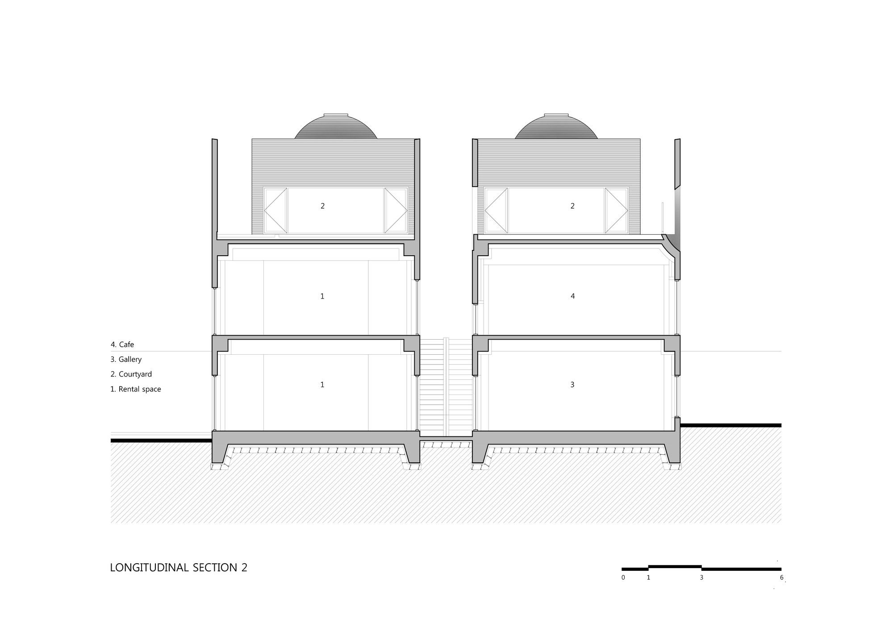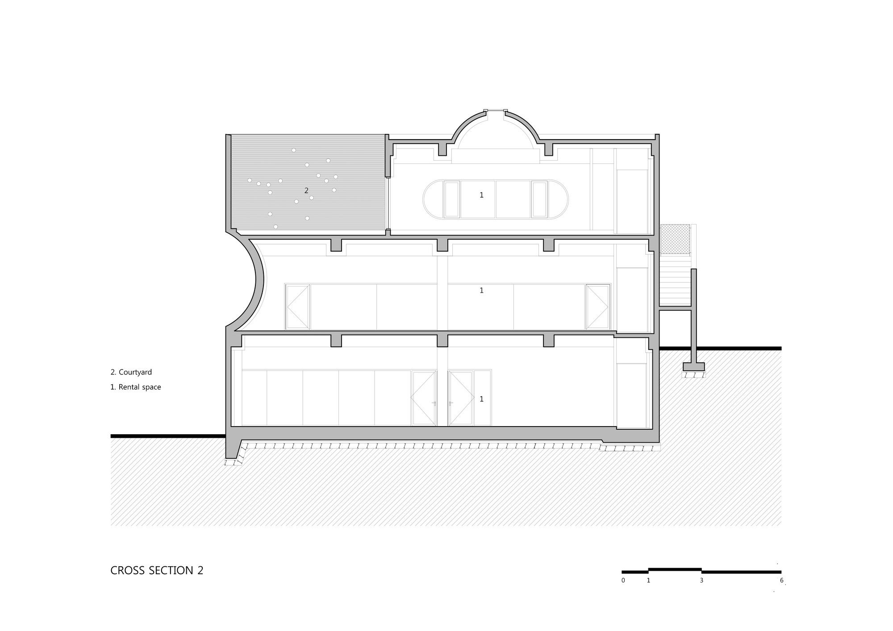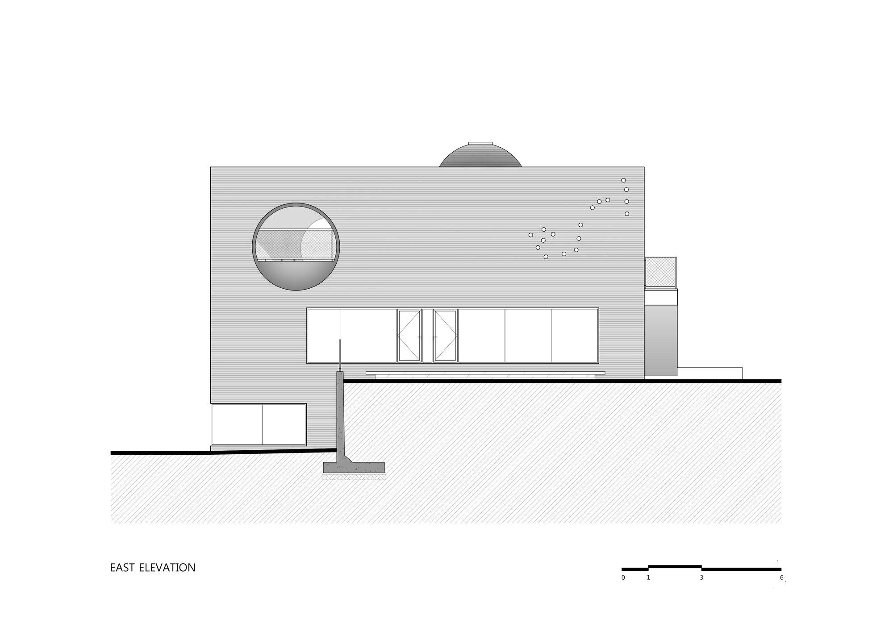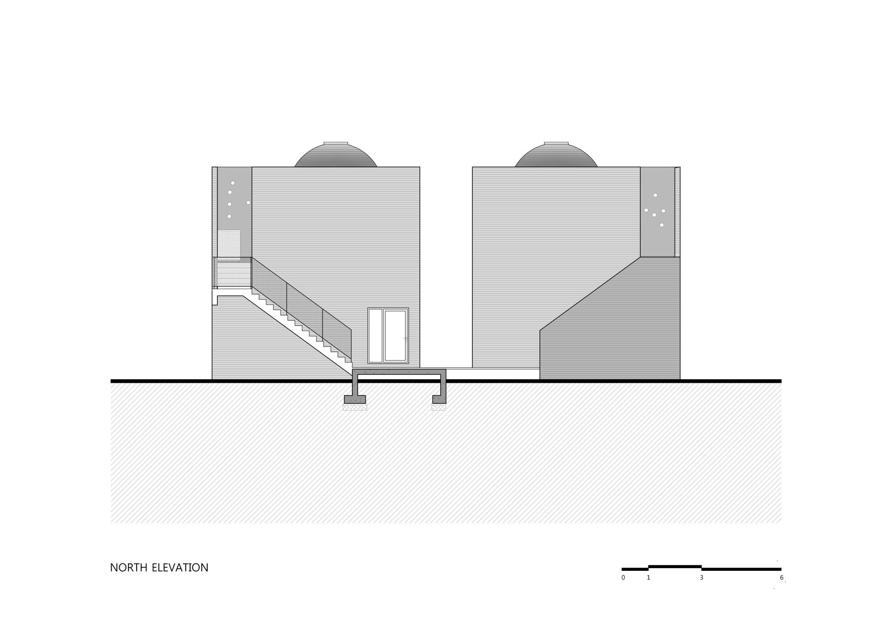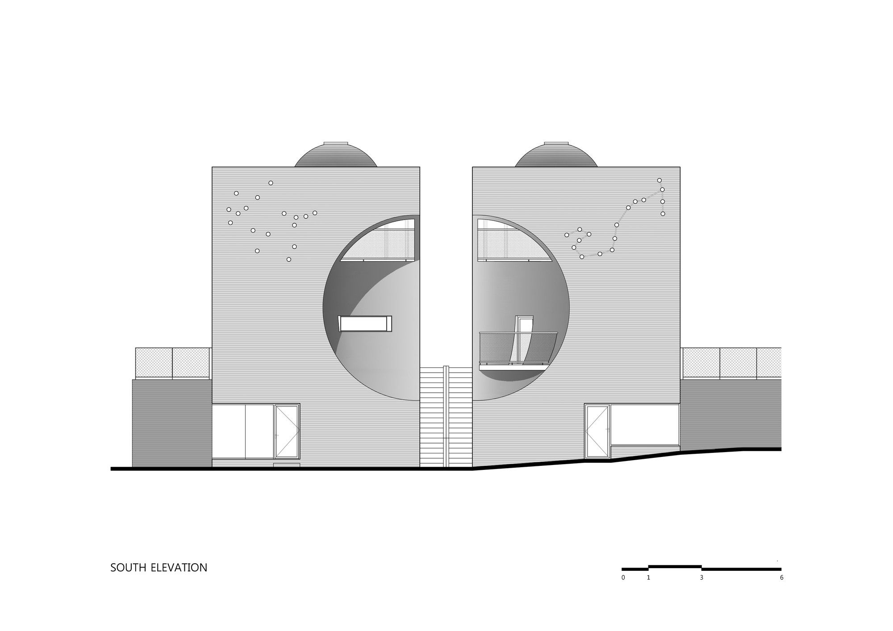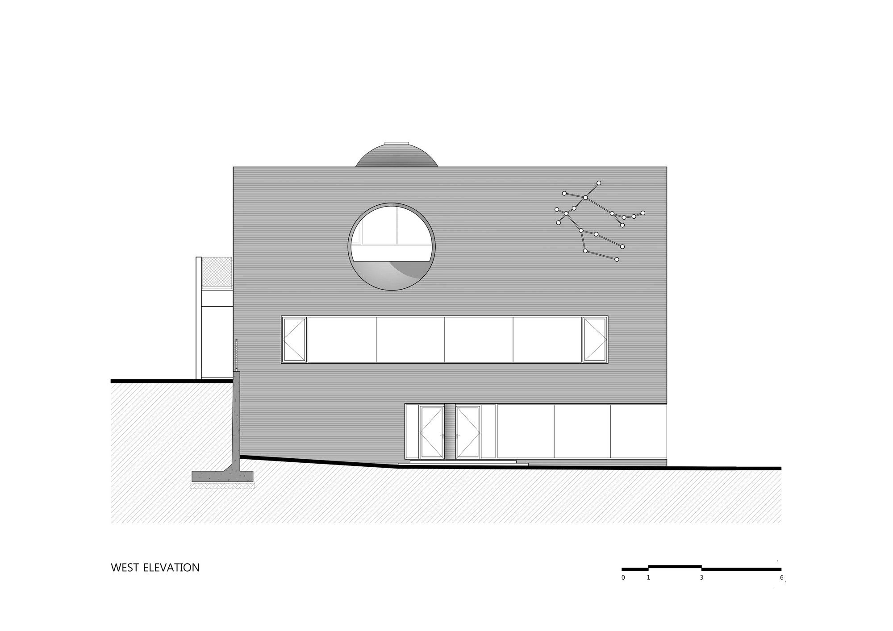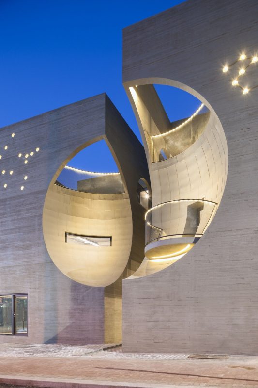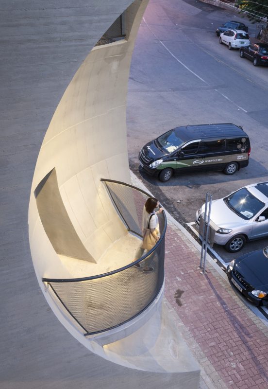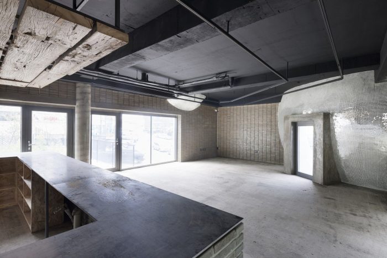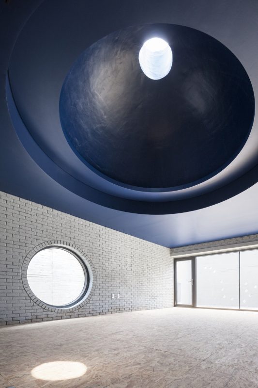Cultural Centre
Moon Hoon Architects’ design in Korea is a set of structures in close proximity,which maintain a dialogue between themselves. The facade is perforated in places and has full blown spherecal holes, interesting to say the least. The design was inspired by the erotic thriller ‘Two Moon Junction’, a concept that isn’t as apparrent in the final design, unless if you look at the openings in a crude manner.
The building houses a coffee shop, event space, and art gallery. The two three storey buildings accomodate these programmes and are seperated by a narrow passage, and each have their own staircases for access.
The identity of the building seems to surpass any other aspect of the design. Its distracting nature isn’t the problem, but how it affects the general experience of the user. It becomes an eye-sore in the neighbourhood, until that type of extravagant design becomes the norm.
As interesting as it looks, the building is insensitive to the context, the surroundings almost disregarded completely. This can be looked at as both an opportunity for reinventing the identity of the neighbourhood, or as alien. In the present context it’s natural to deem it as the latter.
The building also incorporates classical structures like the dome, a recurring shape in openings. This building seems like the architects reproduced exactly what the clients asked for without much debate or suggestions to a more socially conscious end result.
The dry roof gardens gardens are a nice touch, the high walls dictating the views out into the surrounding area. Its seclusion comes as a surprise considering the robustness of the facade, but a welcomed addition to the more than ordinary building.
project info:
architect: moonbalsso (moon hoon)
design team: jang dukhyun, park jungwook
location: 19-34, 47, jungsan-dong, ilsandong-gu, goyang-si, gyeonggi-do, korea
program: multi-use building
site area: 711 sqm
building area: 257.34 sqm
gross floor area: 597.96 sqm
building scope: 3 floors
parking: 2 spaces
height: 11.3m
building to land ratio: 36.19%
floor area ratio: 84.10%
structure: reinforced concrete
exterior finishing: exposed concrete
interior finishing: painted cement brick
construction: nakhyunjae
structural engineering: hanwoori structure
mechanical/electric engineer: chunghyo high-tech
completed: 2015
budget: 500 million KRW
client: park jaehong , park junhong
by Thelma Ndebele
