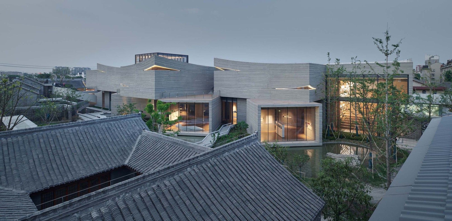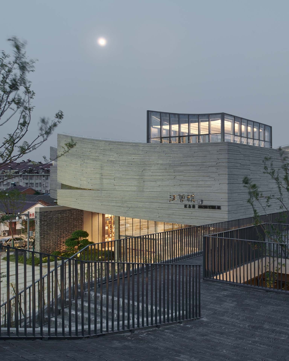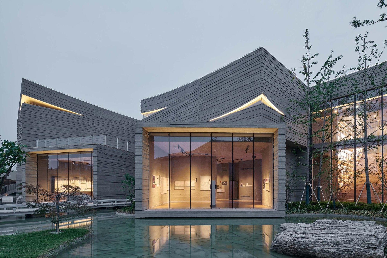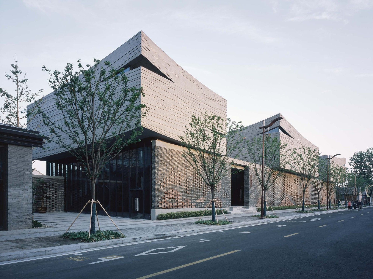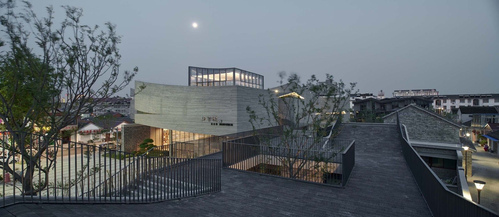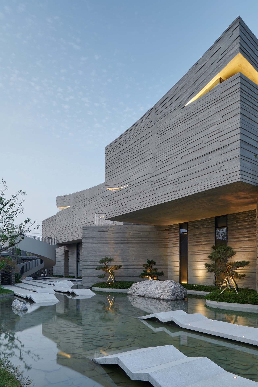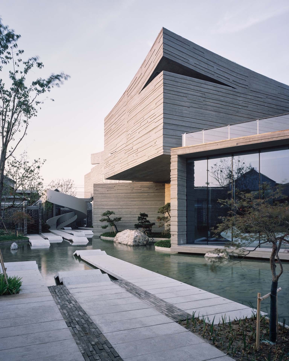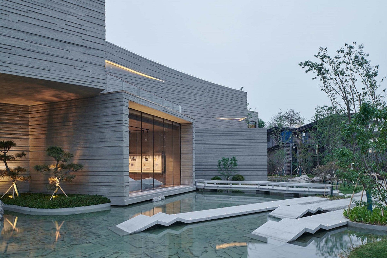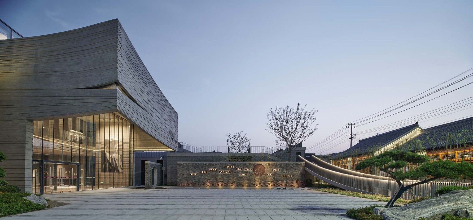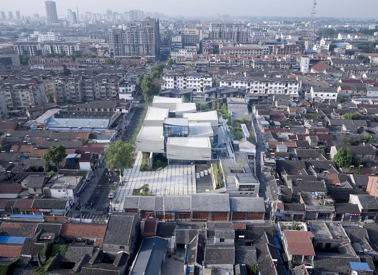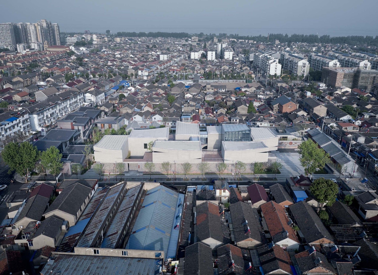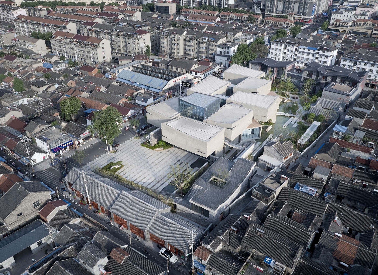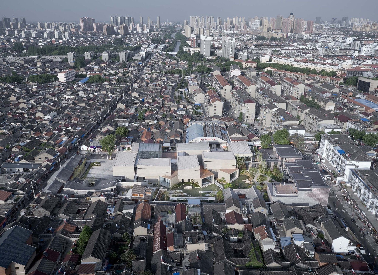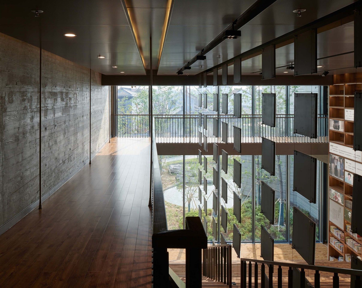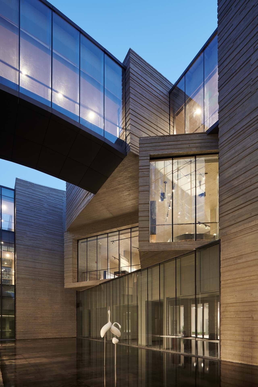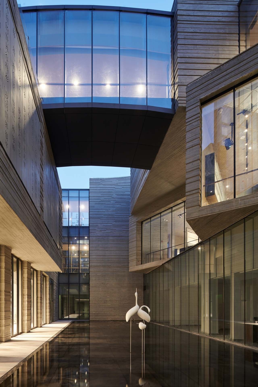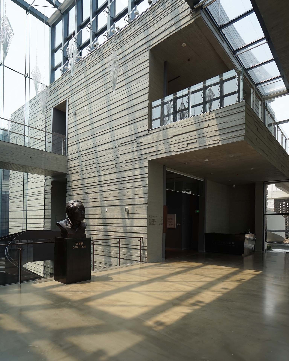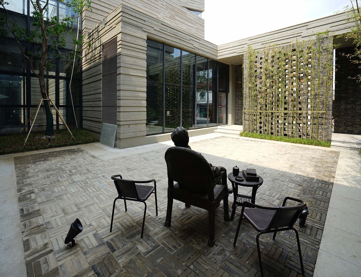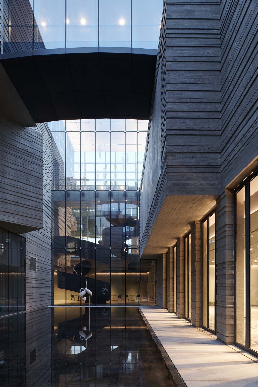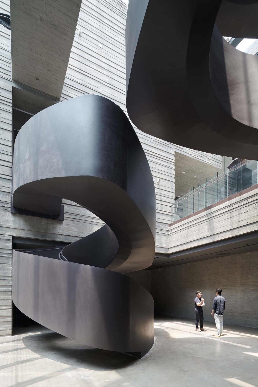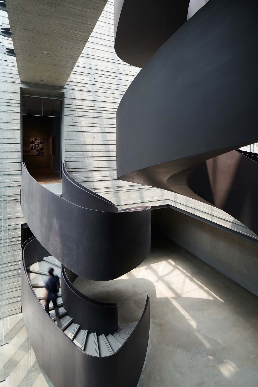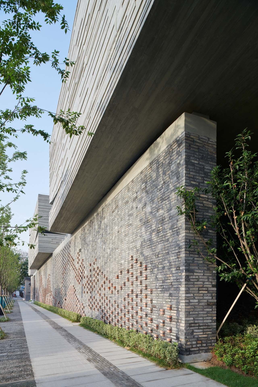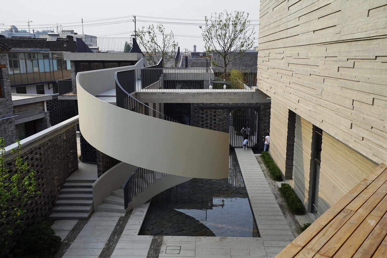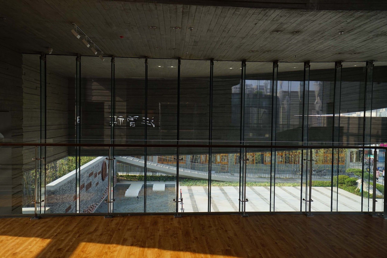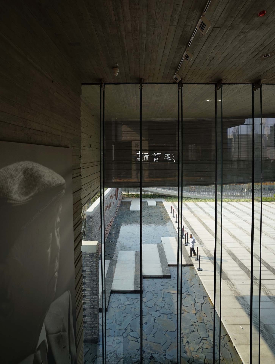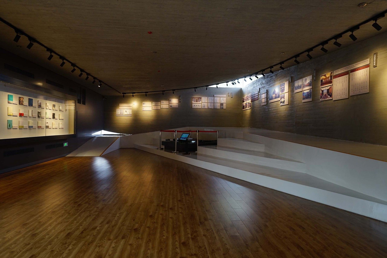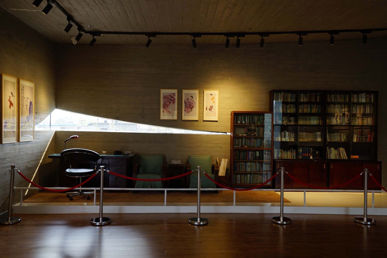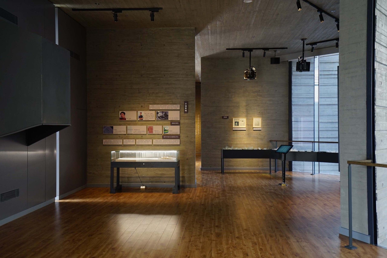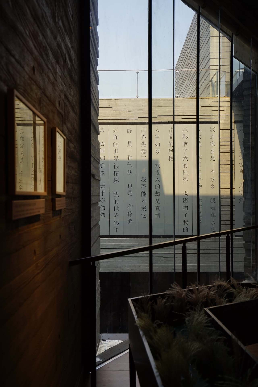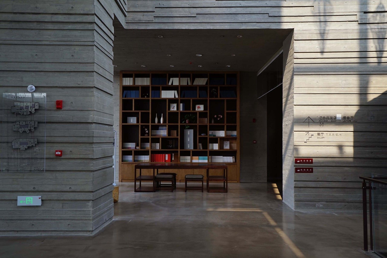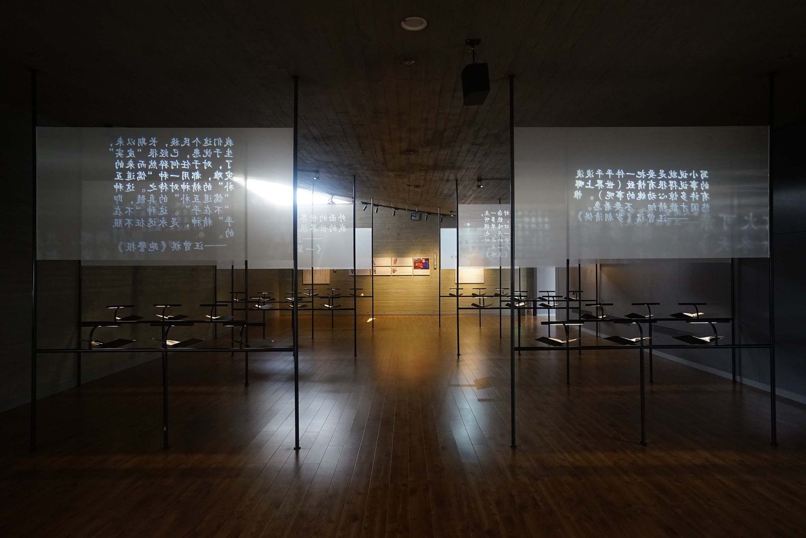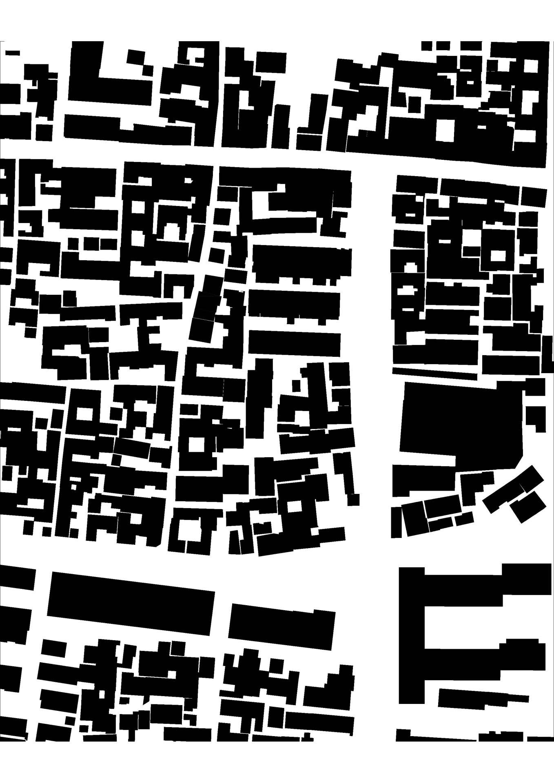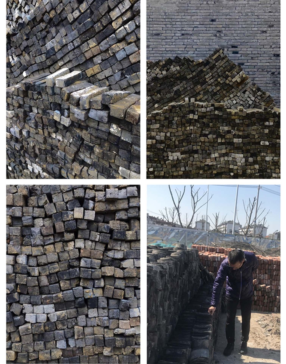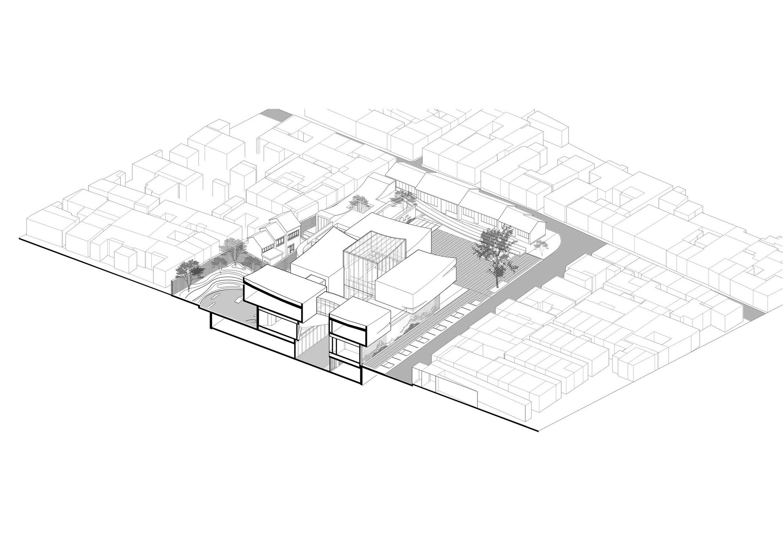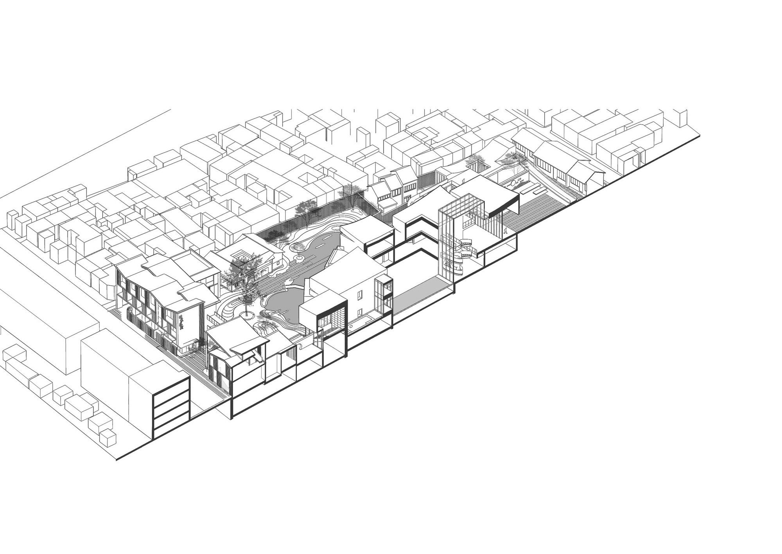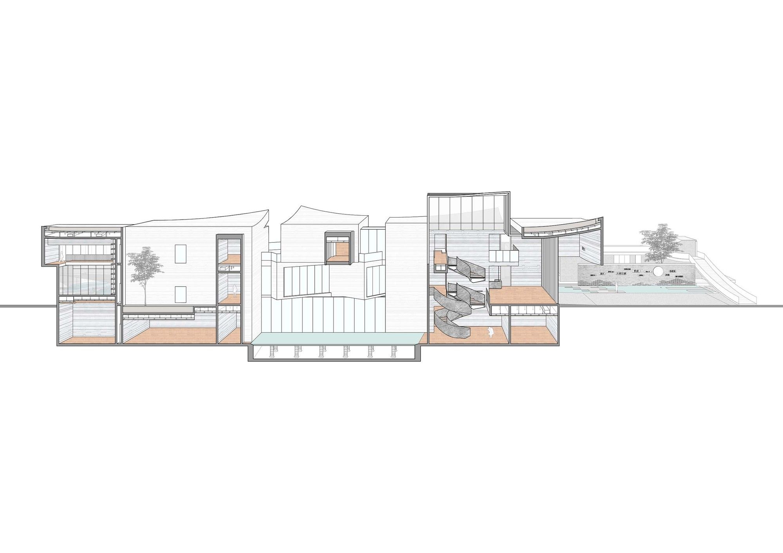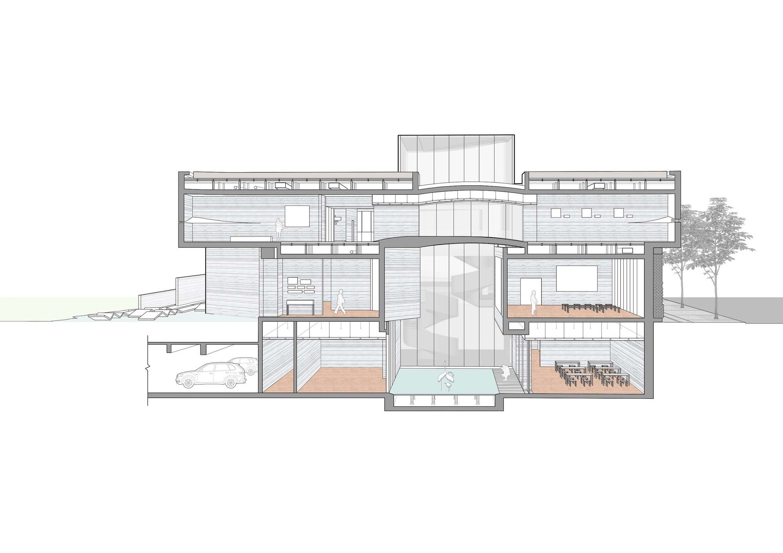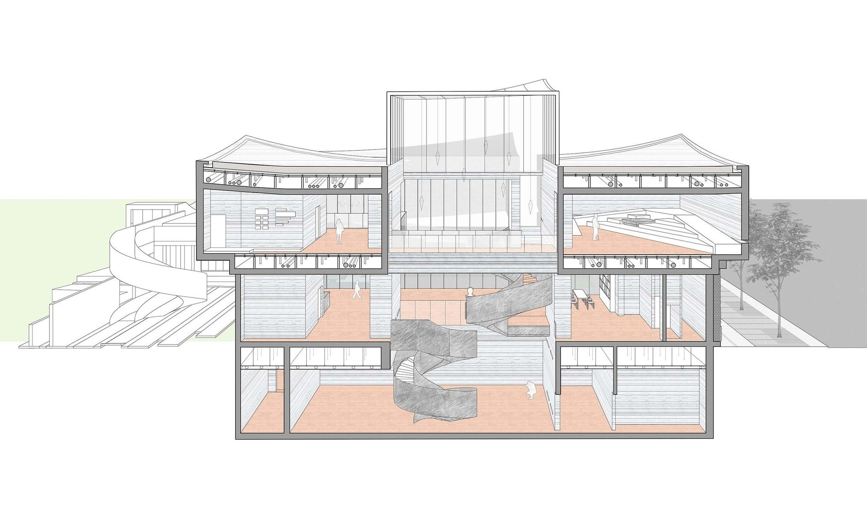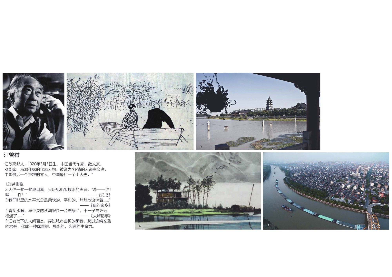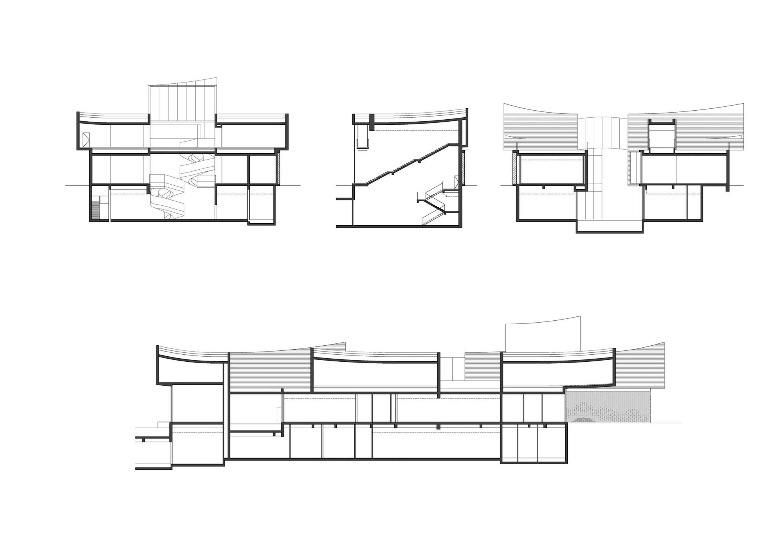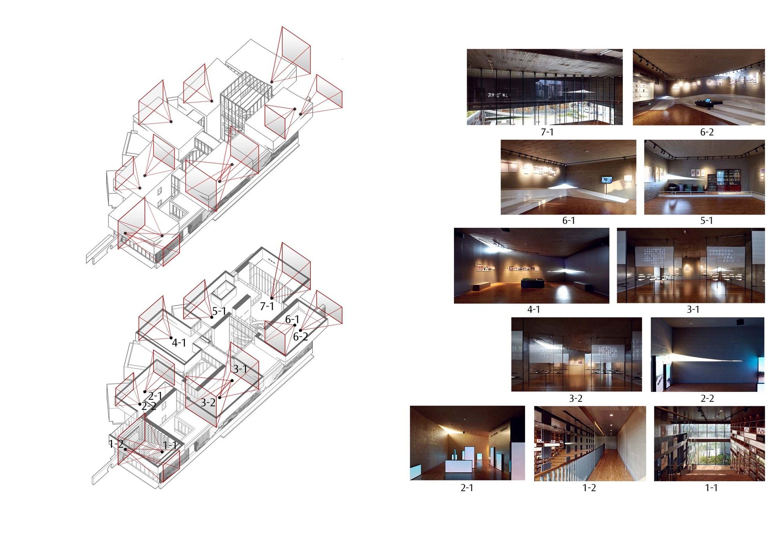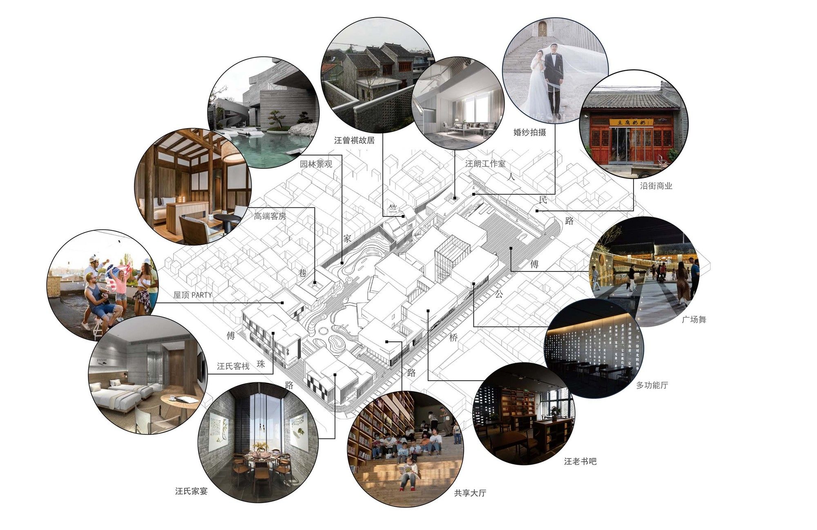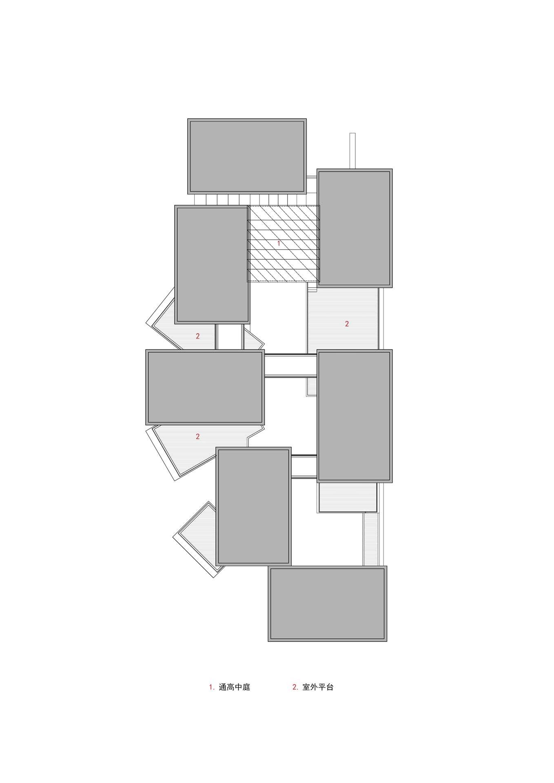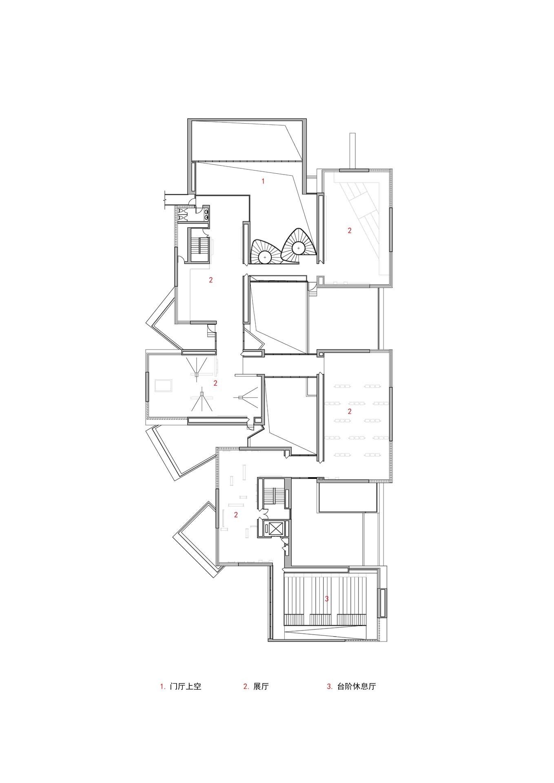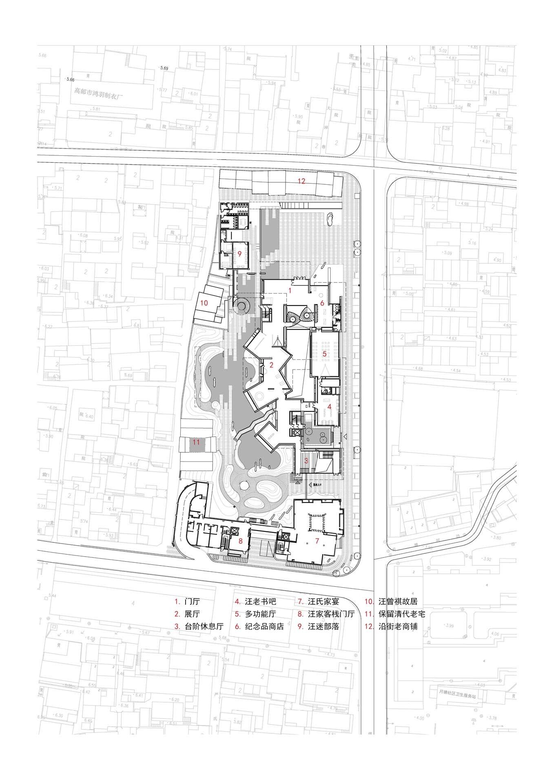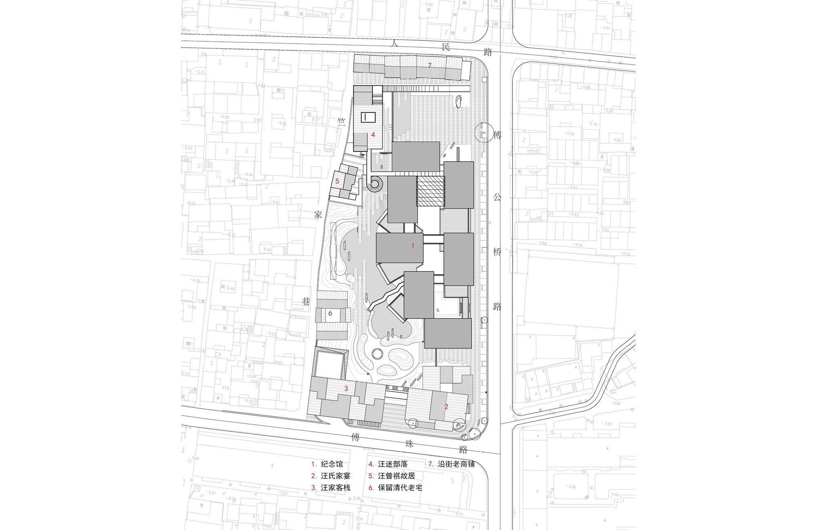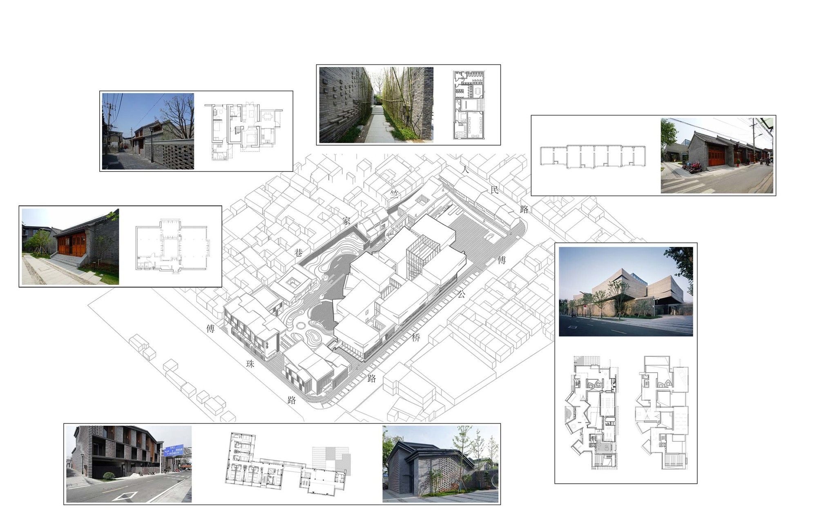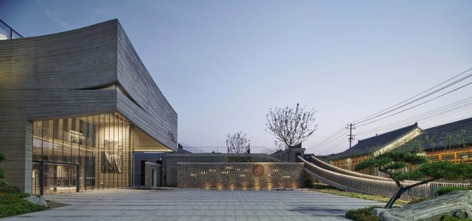Cultural Characteristic Block of Wang Zengqi Memorial Hall
The cultural characteristic block of Wang Zengqi memorial hall is located in Gaoyou City, Jiangsu Province, which is a famous historical and cultural city beside the Beijing Hangzhou Grand Canal. The site is located in the ancient city of Gaoyou,where the grand canal runs through the west. The old streets and alleys around the site are crisscrossed, dense and even crowded, forming a simple and fresh atmosphere of traditional Chinese cities.Wang Zengqi (1920-1997), a famous contemporary Chinese writer, is known as “the last scholar bureaucrat in China” and “Lyric humanist”. “My hometown is a water town. I grew up by the water. Water is everywhere that immersing all my senses. Water has affected my character, as well as the style of my work. ”
With his passion bounding to his hometown, Wang Zengqi revived every detail of his hometown into his works, down to every vegetation and persona. As the saying goes “Gaoyou City was proud to have Qin Shaoyou in the past, while Wang Zengqi at the present”, the design of the memorial hall requires consideration of Mr. Wang’s rich literary achievements and artistic life, while echoing the regional culture and nature of Gaoyou at the same time. Several large trees are preserved at the east of the site, while on the west side, there are old houses of Qing Dynasty and Wang Zengqi’s former residence need to be preserved and repaired. On the north side of the site,the Renmin Road leads to the Grand Canal on the west, and the famous Wenyoutai (the memorial of Qin Shaoyou, a poet of the Northern Song Dynasty)on the east. The shops along Renmin Road carry the memories of Mr.Wang’s childhood. Many of his literary works are derived from the canal and the network of water streaming within this Ancient city.
The design arranges the Wang’s family banquet, Wang’s Inn and Wang’s Fan Club along the south and west sides of the cultural district. With gray walls and tiles, the exterior forms create a coherent architectural language of “background color” with the reserved shops along the north, the former residence of Wang Zengqi at the west, and the old house of Qing Dynasty, blending themselves in this ancient city. The concept of the block is intended to “anchor” the urban texture, to integrate the design into the city life, to evoke the city memories of Wang Zengqi’s works about Gaoyou, while restoring the origin of Wang Zengqi’s artistic life, and to demonstrate his perception of literature and life in multiple dimensions. In Wang Zengqi’s works and interviews, often exist such descriptions: “the city’s terrain is low, it’s said that the bottom of the canal is as high as the buttresses. When we were children, we played on the bank of the canal, overlooking other people’s roofs. ” It can be said that “water”, “city” and “space” constitute the main aspects about space and environmental characteristics in Wang Zengqi’s literary works, which is coherent with the texture of Gaoyou ancient city.
The ground floor of the memorial hall is formed with crisscross panels of walls, among them, the west oriented ones are rotated at a certain angles, facing Wang Zengqi’s former residence, the old house of Qing Dynasty and Wang’s Inn respectively; meanwhile the second floor mass were considered as jewelry cases, floating above the crisscross walls of the ground floor. Such design is not only integrating into the urban texture of the ancient city, but also accommodating the achievements of Wang in different literary fields, as if collecting the pearls in the jewelry cases. The two courtyard spaces (water court and tree yard) are designed to salute the traditional residential courtyard space. The interior space of the memorial hall is mainly characterized by the entrance hall and the rest hall with steps. The exhibition circulation twists and turns between them, forming the variation in spatial rhythm. The double spiral staircase becomes the visual focus of the entrance hall, while the L-shaped corridor suspended by the steel cable becomes the unique spatial feature of the rest hall.
The triangular window at the corner of each mass has become a feature element of the memorial hall. The long warping corner above the triangular window removes the clumsiness and heaviness of the cubic concrete masses, and has the charm of “flying cornices” as well. Behind the window displays Wang Zengqi’s literary world, while the real world depicted by him is displayed on the outside. A beam of light is sprinkled on Wang’s desk through the triangular window, the internal and external worlds seems to communicate through time and space. These raised corner windows also allow visitors to inadvertently “overlook the roof of others” as described in Wang’s works. The spiral staircase also leads to the underground floor. Coffee lounges and temporary exhibition halls are located here, which are arranged around the water yard. Here you can gaze at Wang’s profound words carved on the walls, or look back at the entrance hall and watch others navigate around. Wondering through the lecture hall at the ground floor, you will also encounter the Wang’s book bar. It is a peaceful place to get lost in books and have a spiritual dialogue with a statue of Mr. Wang sitting in the tree court through the window.
In terms of building materials, the architects utilized the old bricks kept over time from site demolition to form the street side facades. The bricks are designed to portray “the landscape of Gaoyou”. The old bricks and tiles are also used to pave the pavement, ramps and roof of Wang’s Fan club. Walking within, it is evident that the “gene” of the site continues to live. These elements not only continue the cultural tradition of Gaoyou, but also arouse people’s memories of the place. The main tone of the material of the memorial hall is warm gray fair faced concrete, paying homage to Wang’s literary feelings of “gifting little warmth to the world”. The fine erratic wood texture further enriches the architectural expression and inspires to “poetic” literary. From the block layout to architectural design, and from space composition to materialization and detail implementation, the cultural characteristic block of Wang Zengqi memorial hall tries to “unite” with Wang Zengqi and to “unite” with the Gaoyou City. In Wang’s words, “I hope to blend the novelty with the plainness, absorb foreign within the traditional, neither present nor past, not only from Chinese but also form the world.”
Project Info:
Architects: TJAD
Location: Gaoyou, China
Area: 9487 m²
Project Year: 2020
Photographs: Hao Chen, Yuhang Dai
