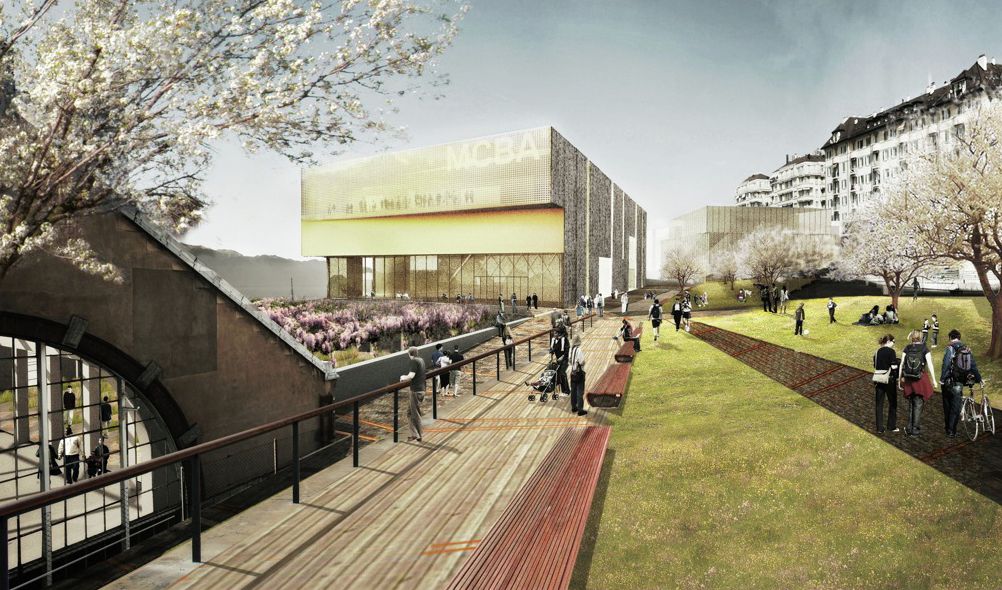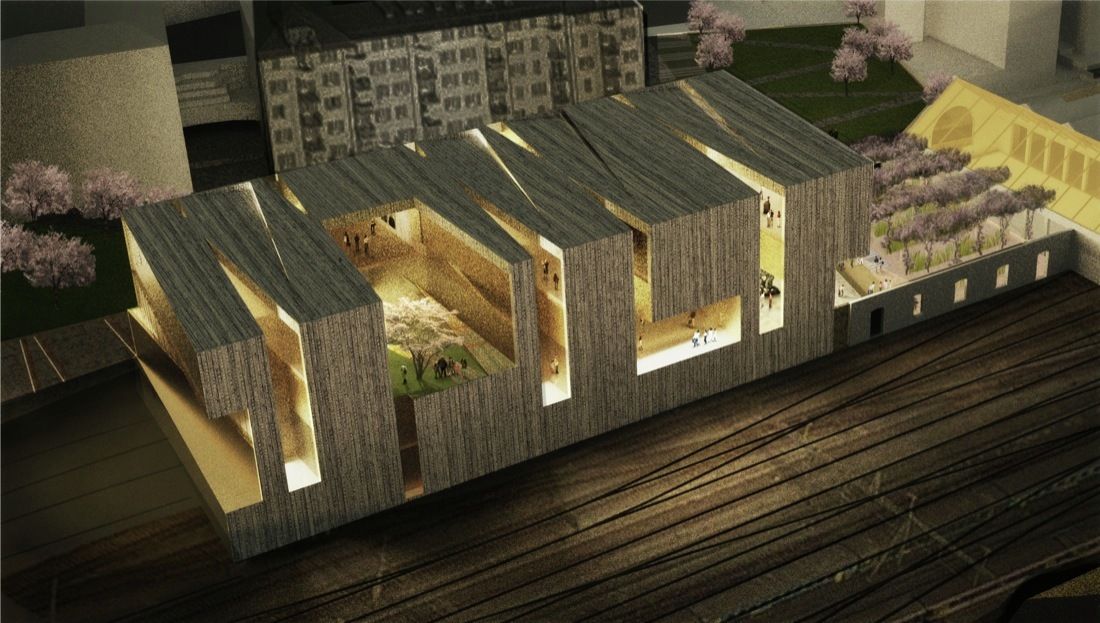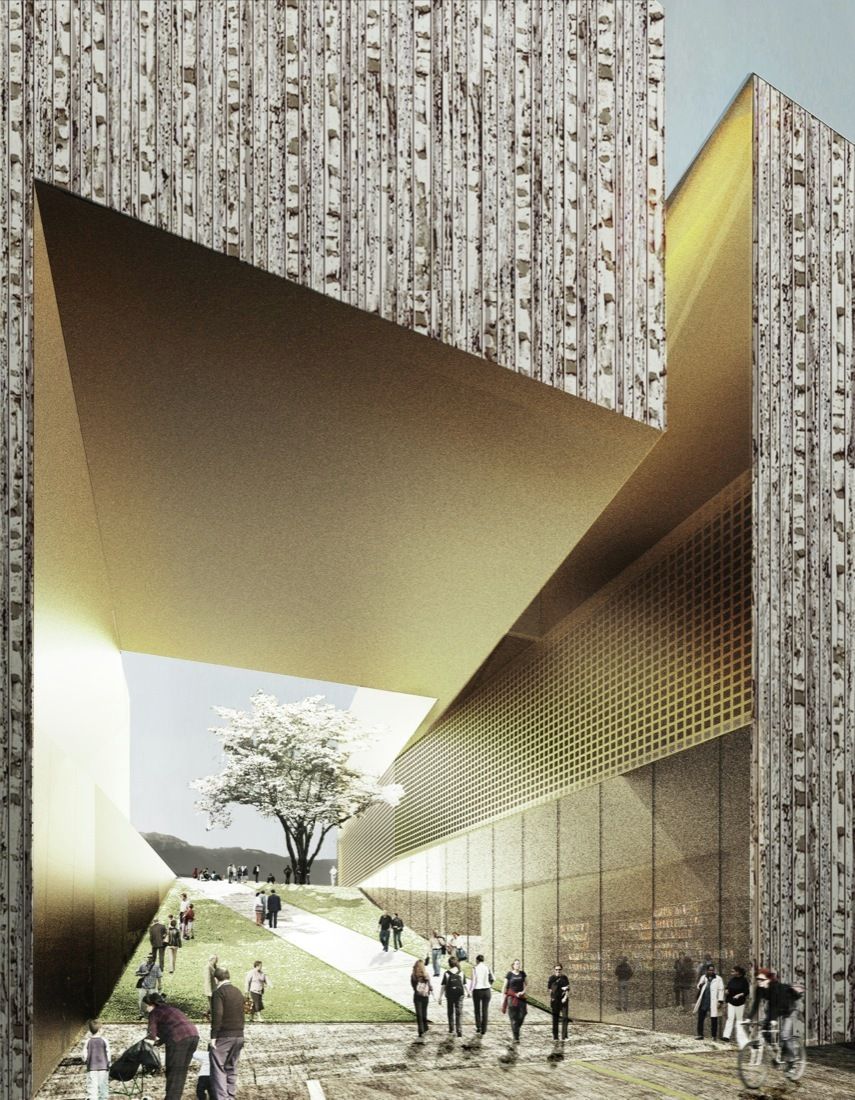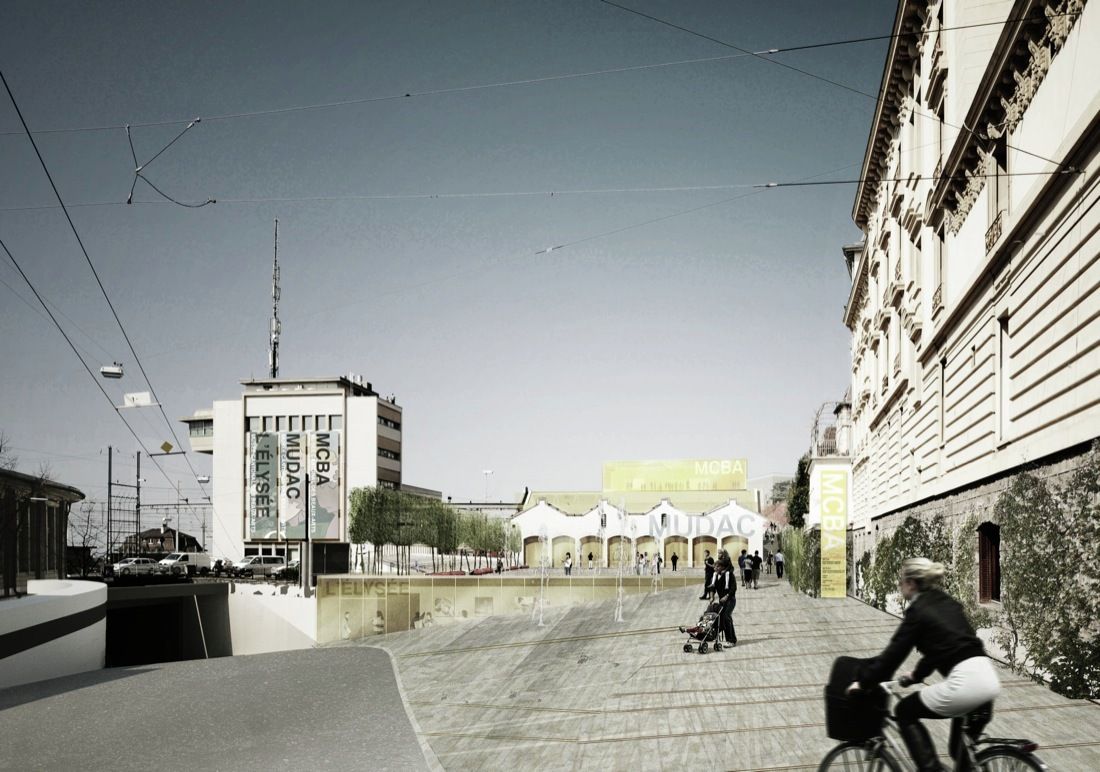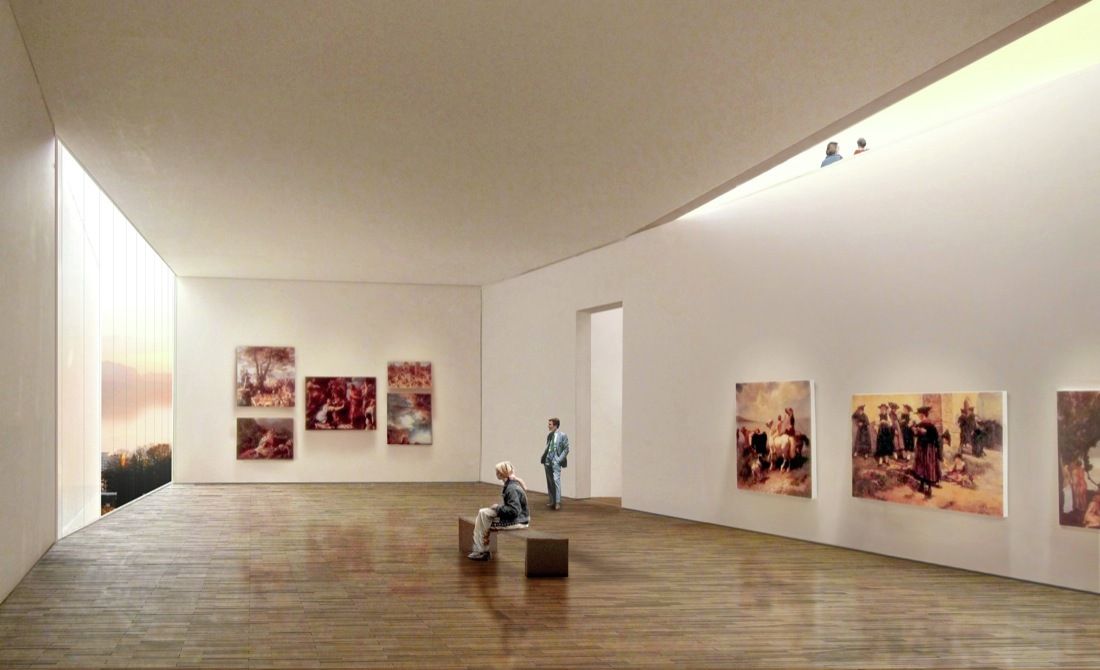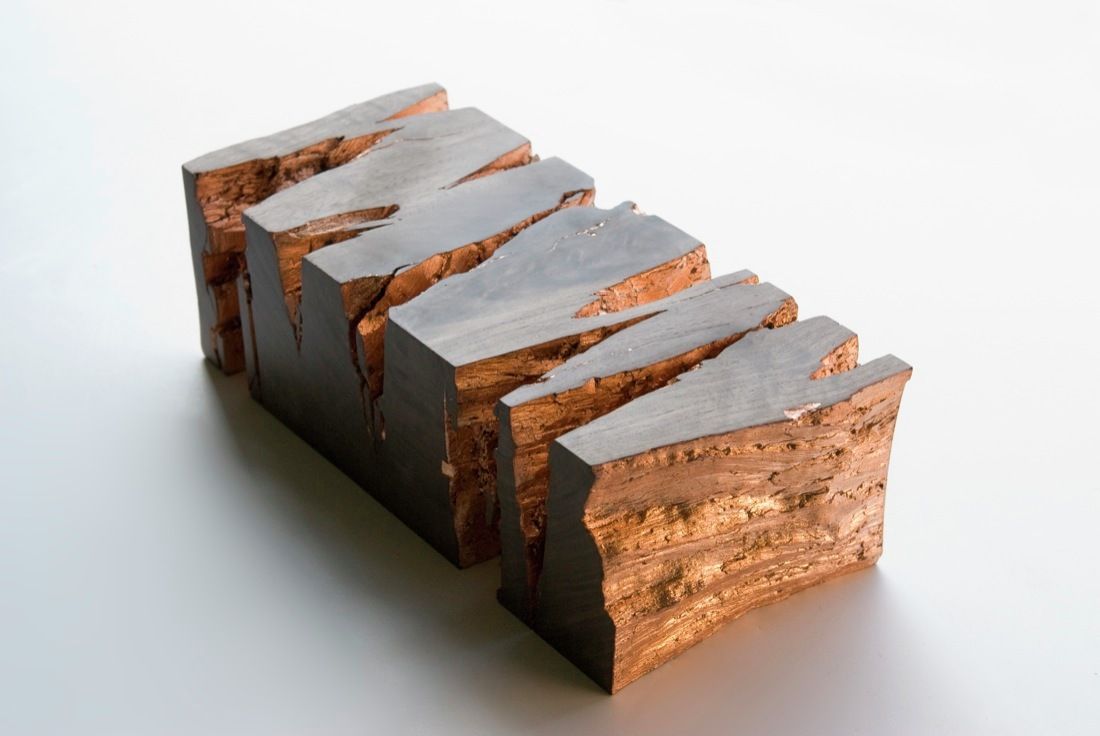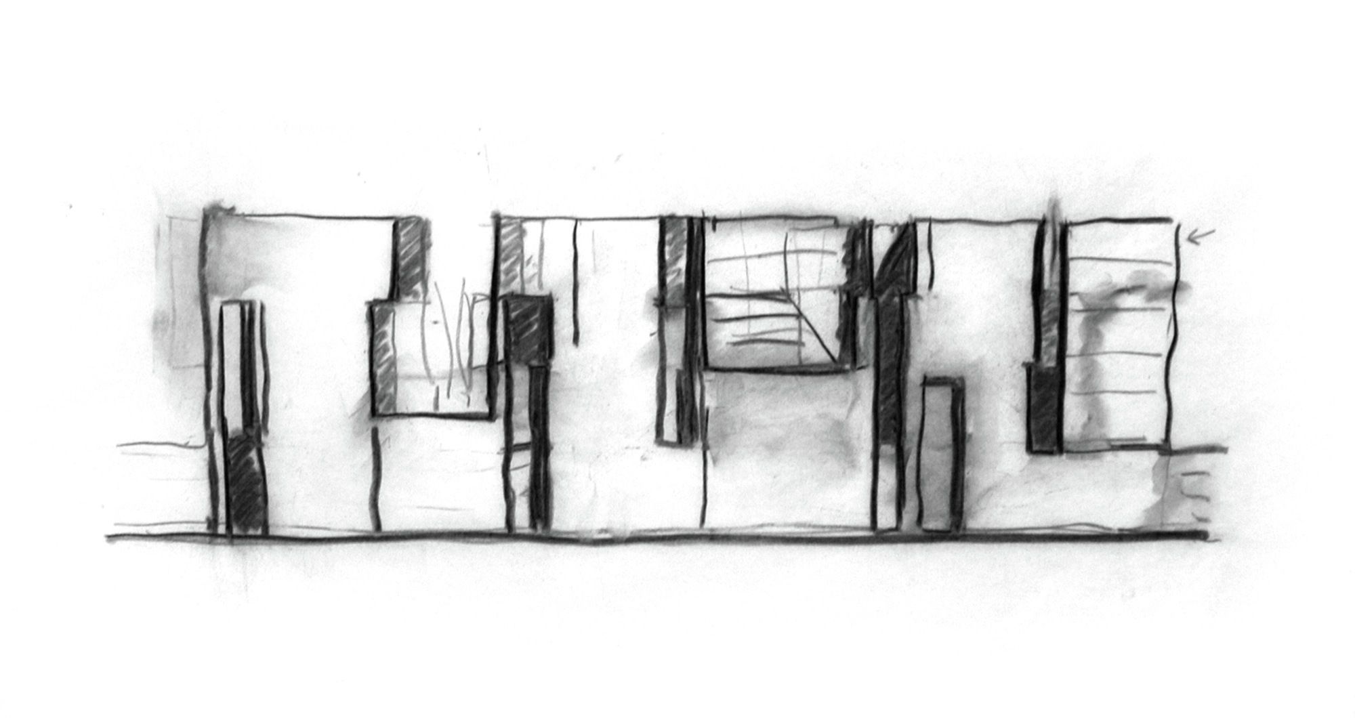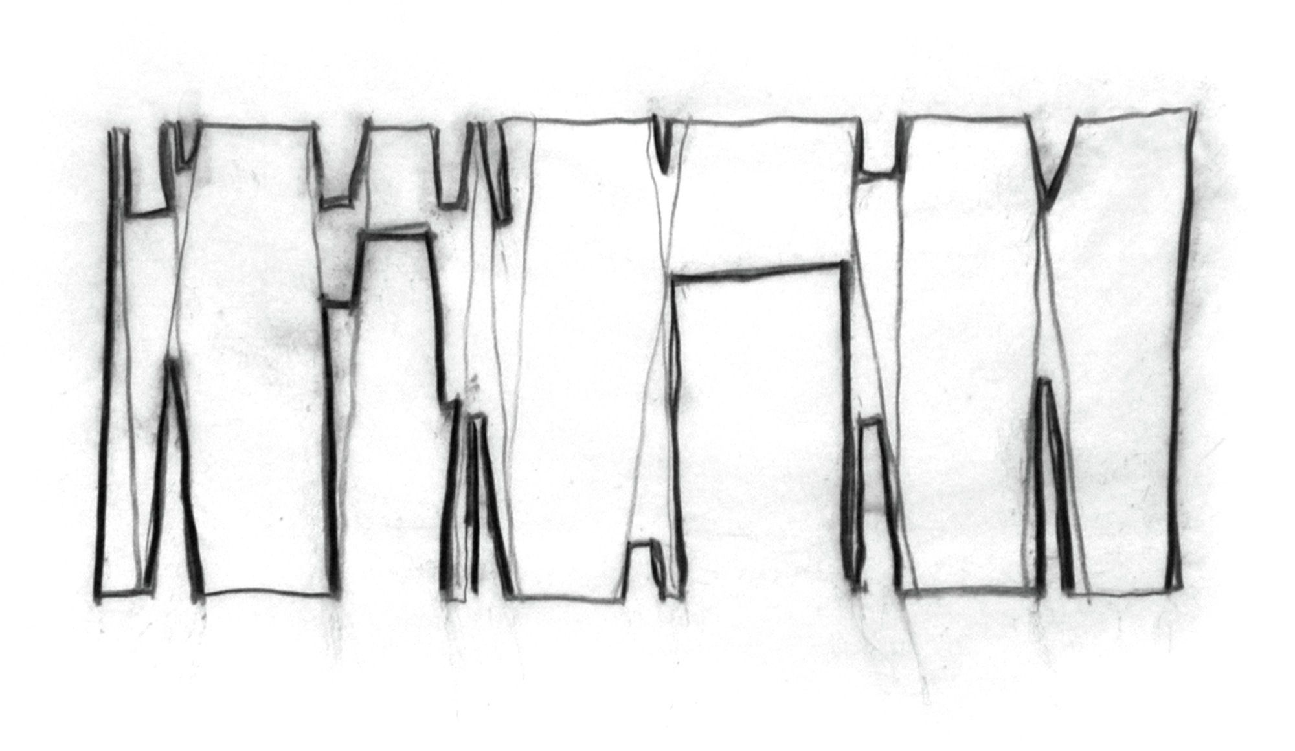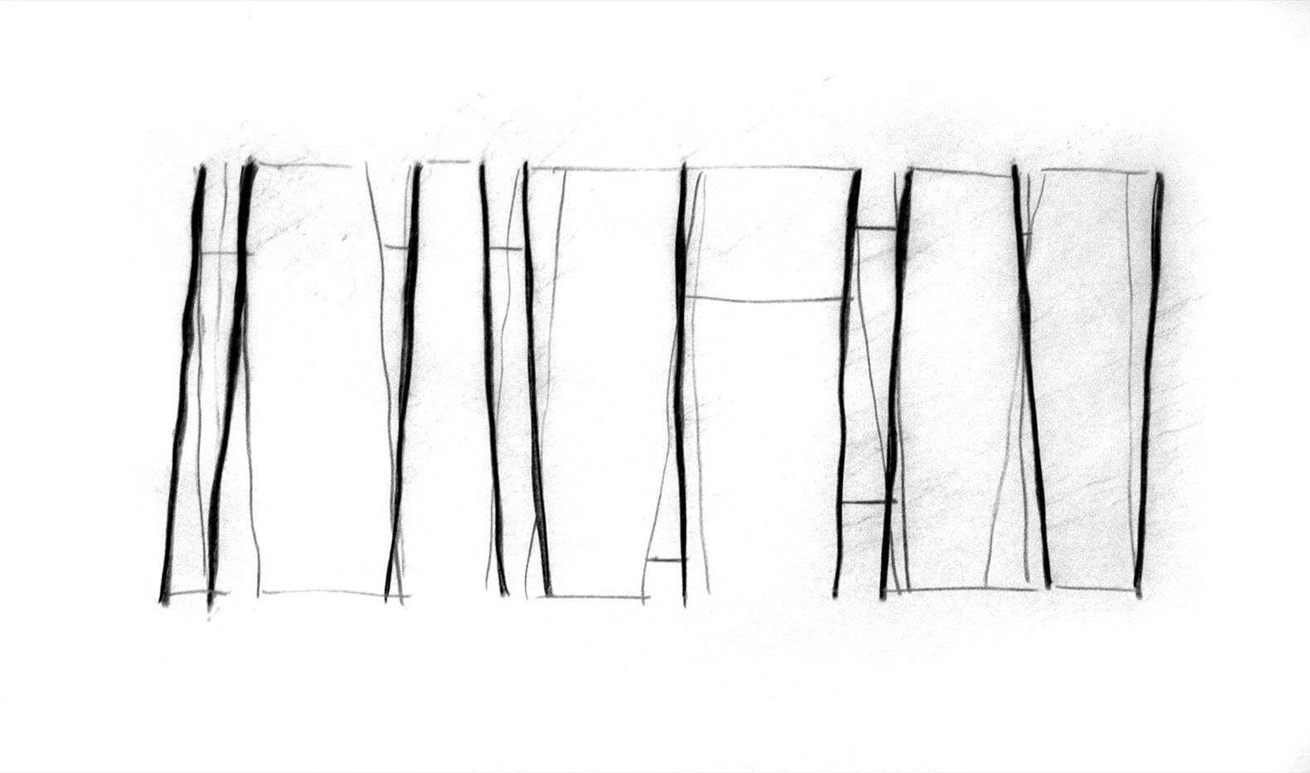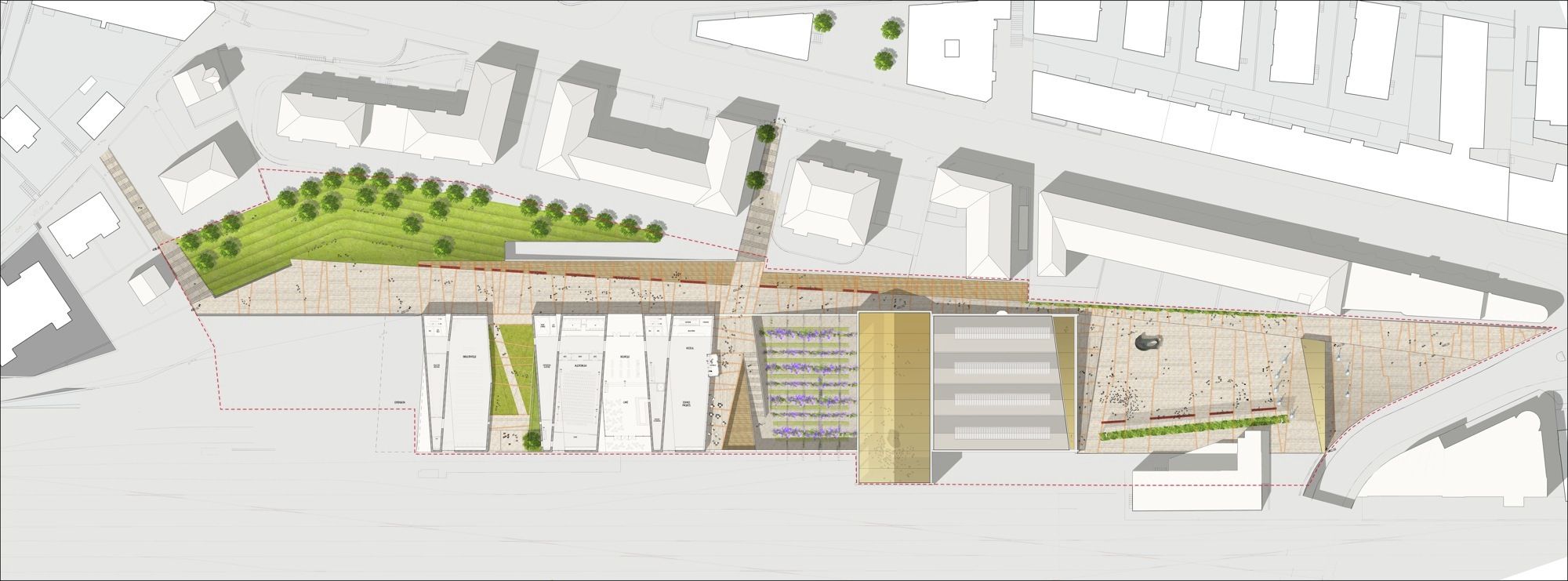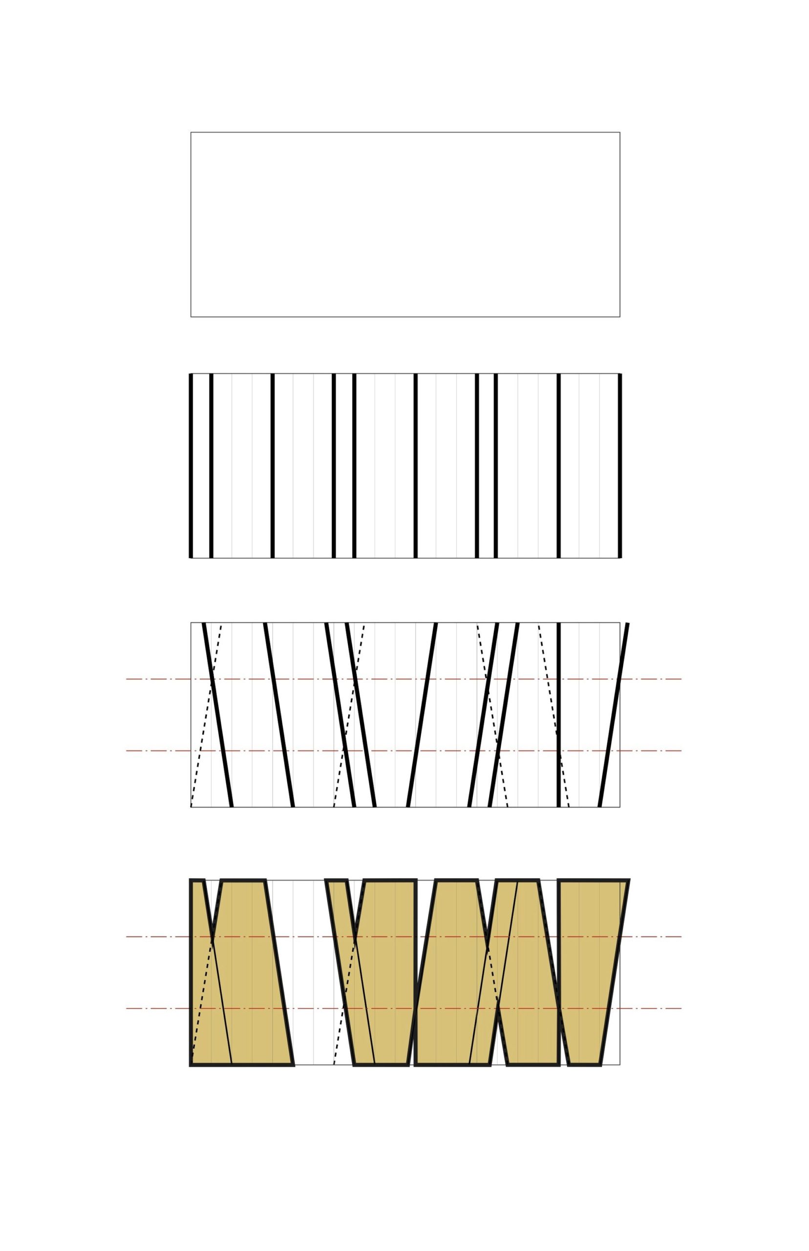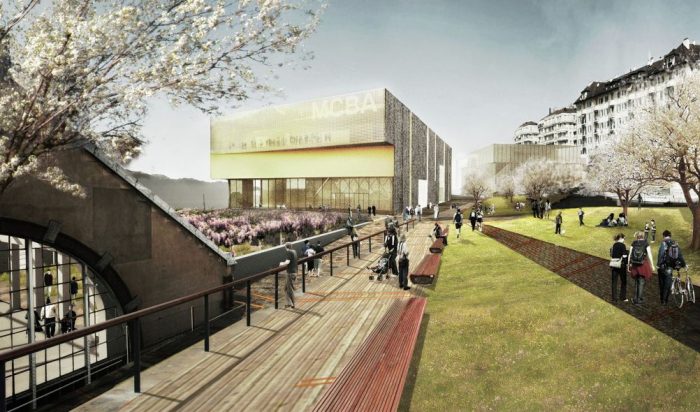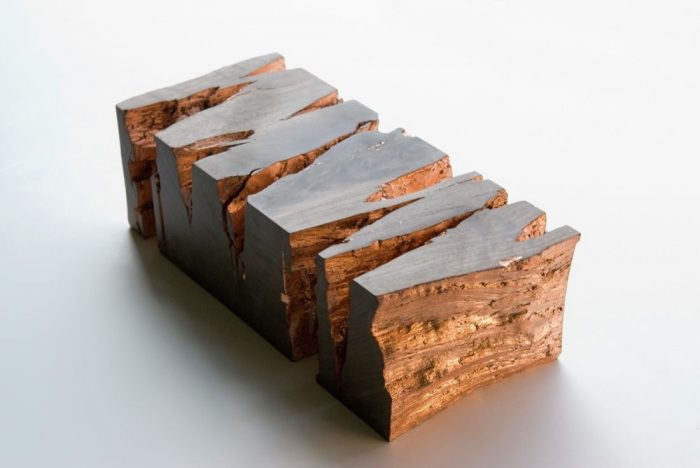Cultural District | Allied Works
Allied Works created a plan for a revolutionary cultural district in central Lausanne, Switzerland, which was part of an international design competition for a building design for a new Musee Cantonal des Beaux-Arts (MCBA).
Allied Works Architecture is a 40-person practice led by Brad Cloepfil from offices in Portland, Oregon and New York City. At Allied Works Architecture, we work to discover and distill the elemental principles that drive each building project. It is this essence, revealed in the architecture, which resonates within a culture, creating new experience and understanding which endures through time.
The defining project of Allied Works is the Maryhill Overlook in the Columbia River Gorge, completed in 1998, the first of a series of five installation designs in diverse landscapes across the Pacific Northwest. It was followed by the design for Wieden + Kennedy Agency, the radical transformation of an historic warehouse in Portland’s Pearl District into a world headquarters that has become a benchmark for adaptive reuse and workplace architecture.
In recent years the practice has gone on to complete a number of critically acclaimed projects, including the Contemporary Art Museum St. Louis; the Dutchess County Residence Guest House; the re-design of 2 Columbus Circle for the Museum of Arts and Design; Booker T. Washington High School for the Performing and Visual Arts in the Dallas Arts District; the University of Michigan Museum of Art; and a new feature animation studio in Emeryville, California.
The main concept behind the design retains a great deal of the locations industrial architecture and includes the repositioning of two inventive cultural institutions to the site which are the Musée de Design et d’Arts Appliqués Contemporains and the Musée de l’Elysée. The site lies right at the significant intersection of a regional landscape and infrastructure and adjacent Lausanne’s main train station .
The team at Allied Works proposed that they incorporate contemporary and historic appearance to create an inspiration for the arts and an influential new urban entryway. The site becomes an interwoven area, which acts as an amalgamation of cultural end, public buildings are landscapes. First the design team development proposes the creation of the new MCBA center at the compassion of the site, the reinstatement of the accessible Locomotive hall as a multi-purpose event space for public dealings and the business of an unremitting path through the cultural district branded as the Arts Walk. In the new MVBA the structures and spaces are both colossal and visible.
These four stories of the building are the symbols of the center of the new district and becomes a foundation for the arts that can be viewed from all directions. Movement, providing glimpses into and through the building, breaks the buildings geologic form. To establish a rhythm of the spaces and the structure following the Arts Walk and rail lines there are ideal gallery proportions. Flanked by galleries, intensely incised fissures join structure, circulation and light. This offers illumination to the galleries, given those views to the adjacent landscape and city and concerning the building perpendicularly through these structural and spatial overlaps. The new architecture unites the city, landscape and arts into one united occurrence.
Architects: Allied Works
By Andreas Papazafeiropoulos
