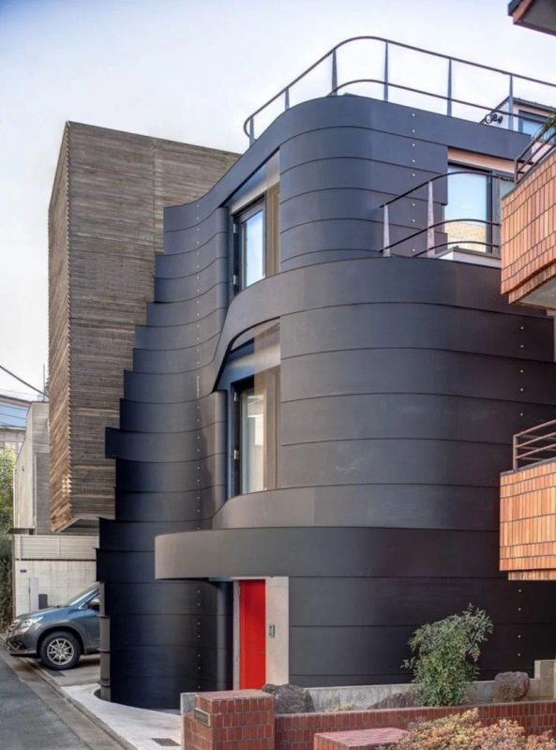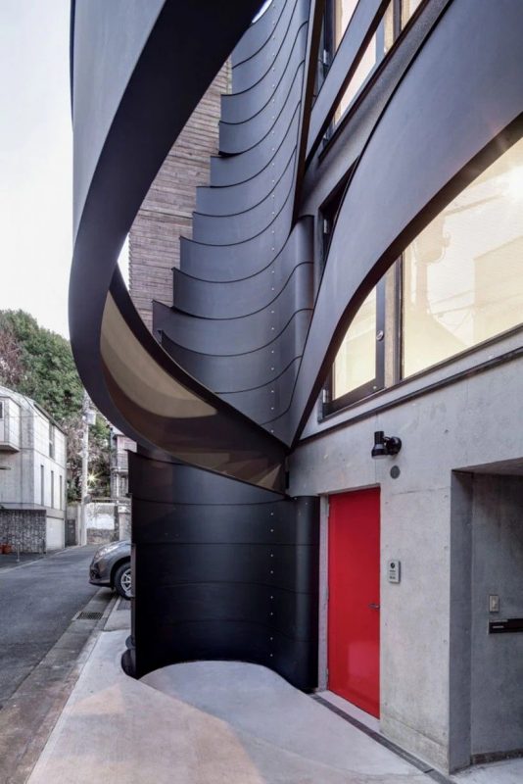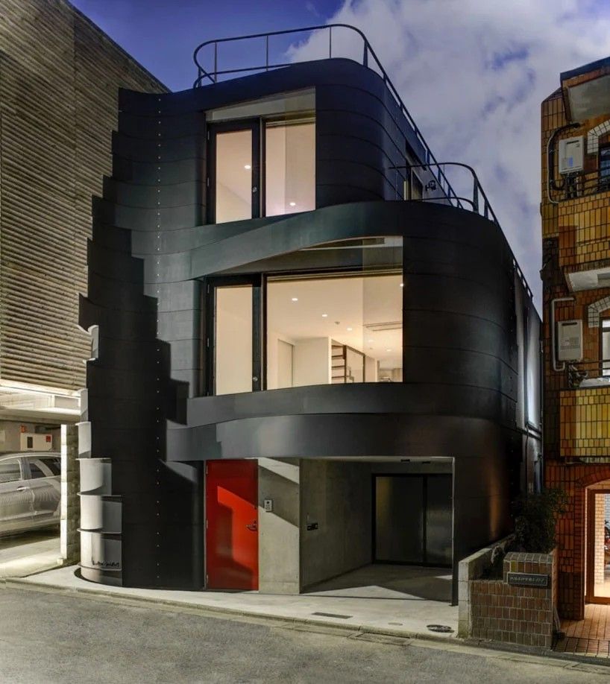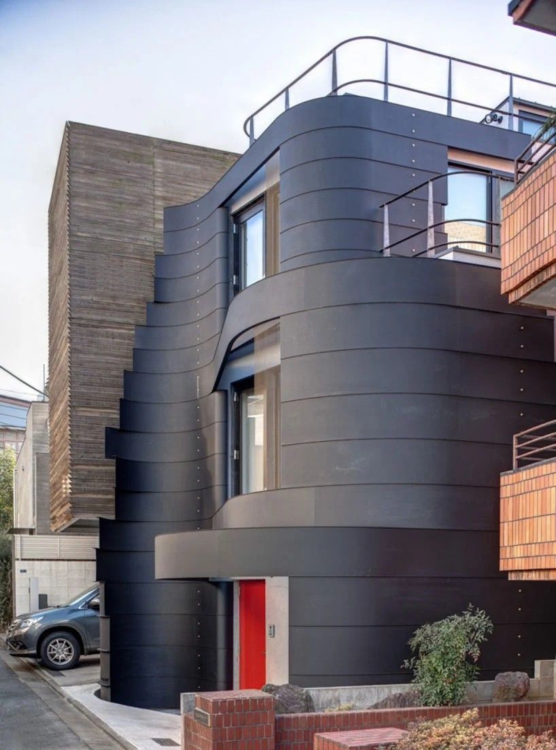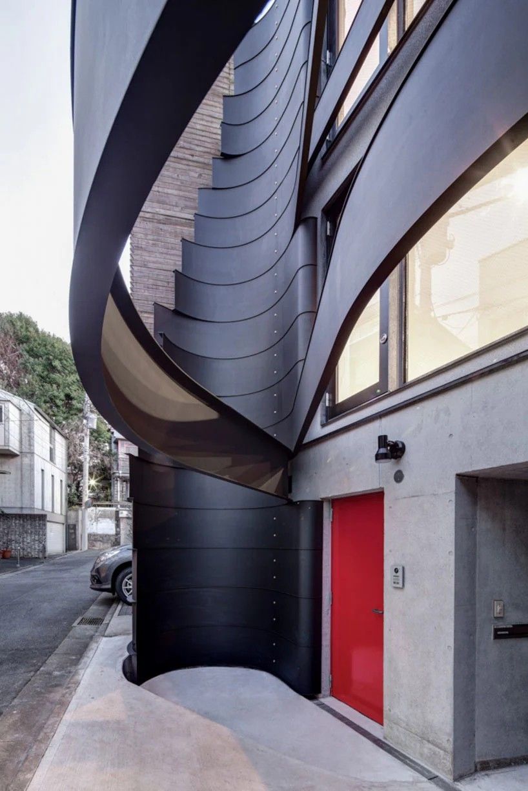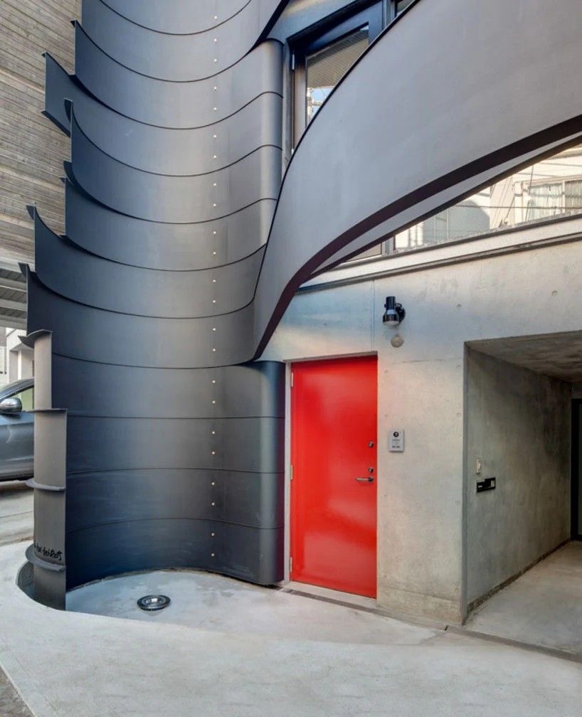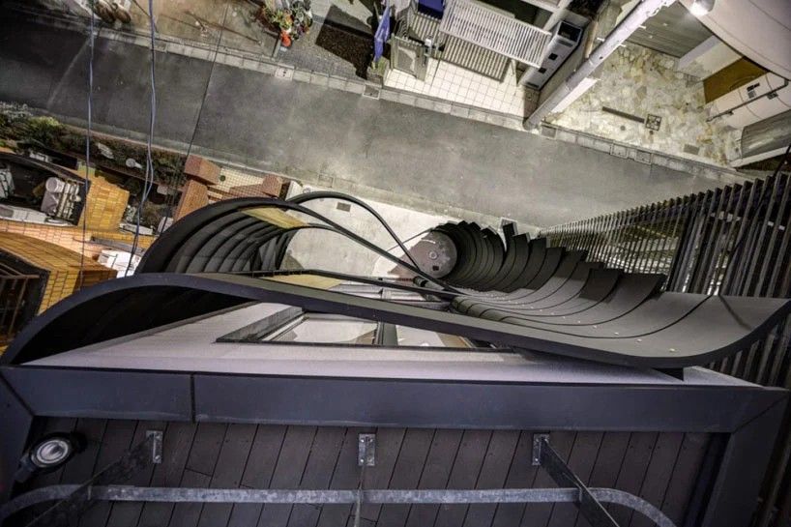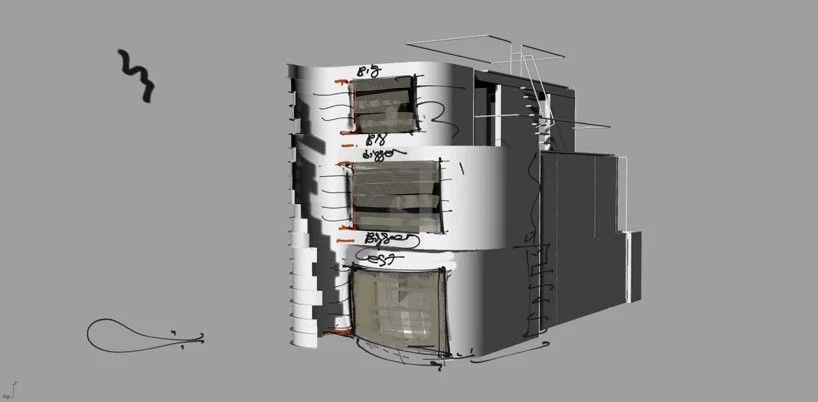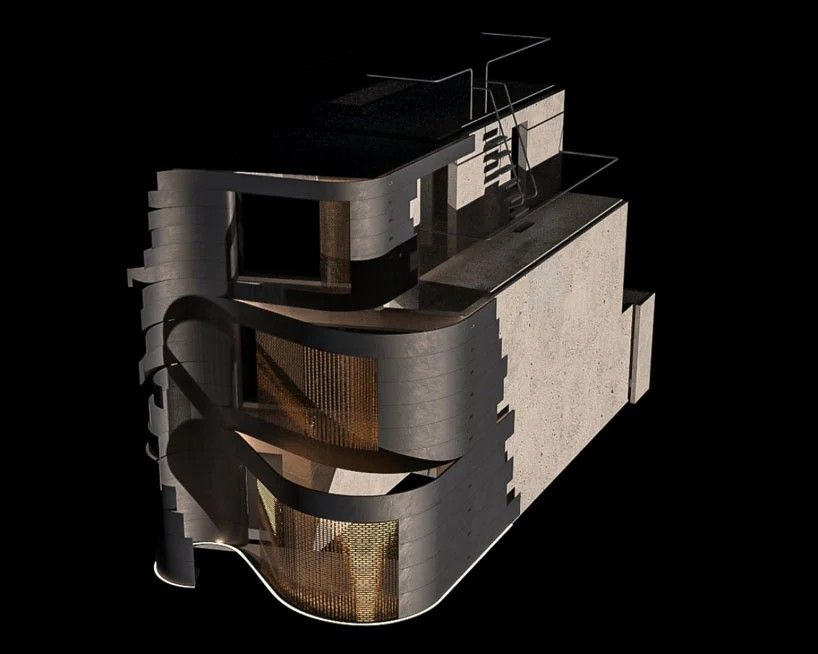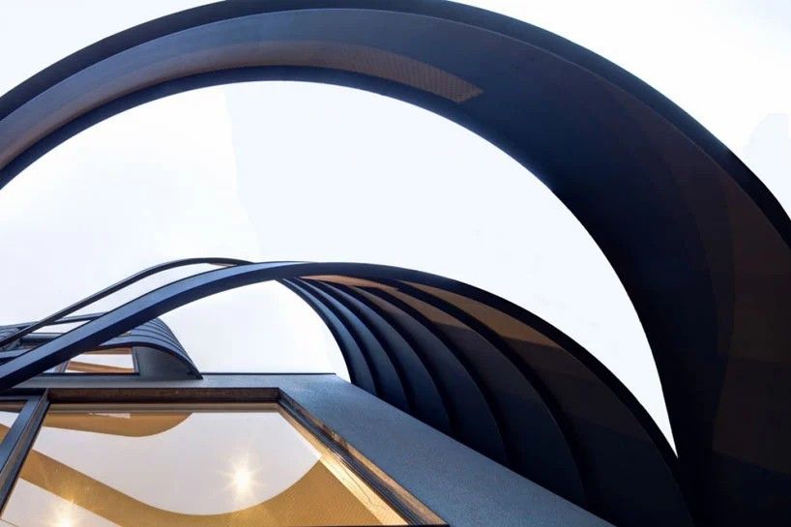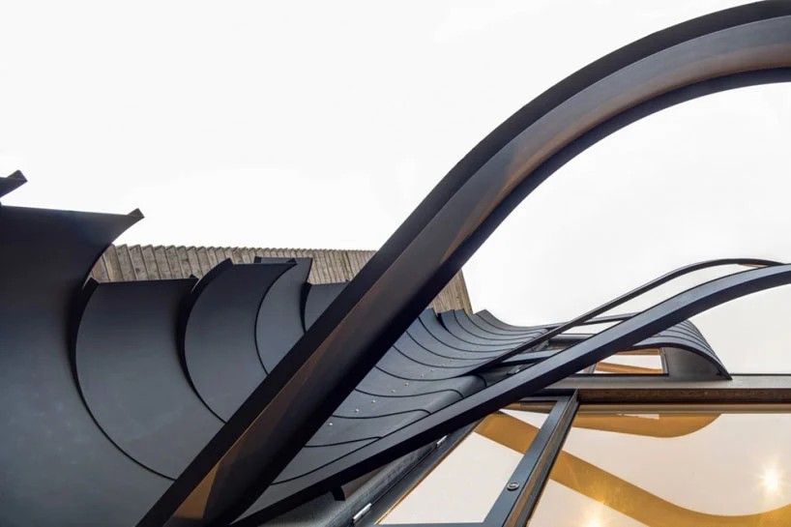D House
The D House is located in the central area of Tokyo, Japan, and it took two years to be built (2014-2016). Designed by Ron Arad, a London based studio, in collaboration with the local ISSHO architects, the small house is striking because of the original shape of its façade. It can literally be called an exterior design project. Its façade can undoubtedly catch the attention of a pedestrian; it is characterized, indeed, by a curved shape thanks to the use of steel ribbons and retractable steel curtains, as a sort of envelope. They create movement with a dynamic display of shadow and light right over the front facade itself. Beyond the merely aesthetic choice, this curved envelope is also useful in creating and enclosing a little entrance porch in front of the red varnished door.
The D house is a 180 square meter private residence occupying a rectangular site in the neighbourhood of Shibuya-ku between more traditional three storeys terraced houses from which the peculiar new construction distances itself. It is arranged over three levels decreasing in height, as it goes higher up the façade. The lowest level is a large utility area, including a garage. The first one is reserved to the day zone, with the living and dining room and the kitchen, whereas the smallest and highest level is reserved to the night zone, with two bedrooms and a bathroom. Additionally, on the side of the house, at the top level, the different dimensions of the levels and their slippage leaves an empty area designated as a terrace. The innovative project is also enriched by a walkable flat roof, reachable by an external staircase. The D House is clearly an innovative addition in the field of residential architecture, and a contemporary and creative contribution to the appearance of the district.
The D House is clearly an innovative addition in the field of residential architecture, and a contemporary and creative contribution to the appearance of the district.
By: Alessandra Zucchetta
Courtesy of Ron Arad
Courtesy of Ron Arad
Courtesy of Ron Arad
Courtesy of Ron Arad
Courtesy of Ron Arad
Courtesy of Ron Arad
Courtesy of Ron Arad
Courtesy of Ron Arad
Courtesy of Ron Arad


