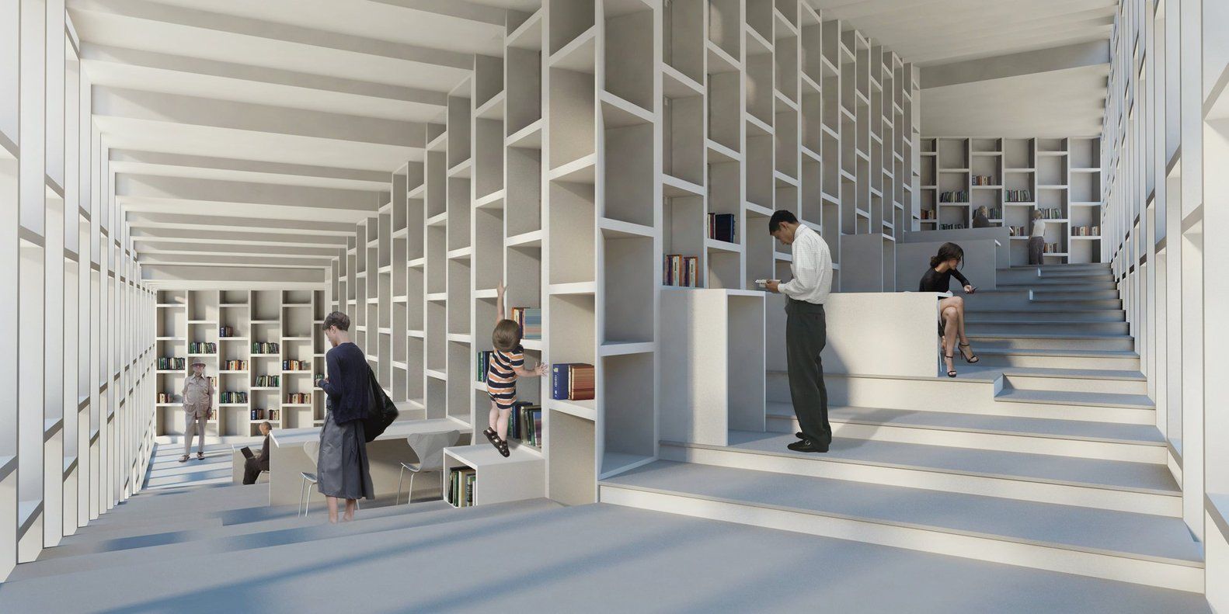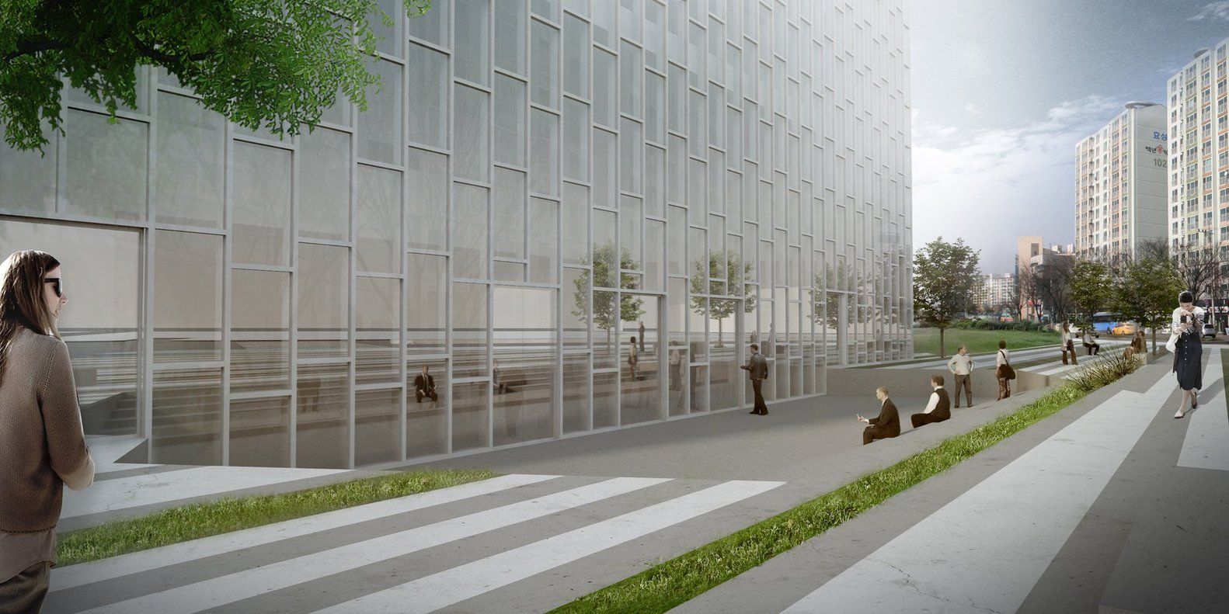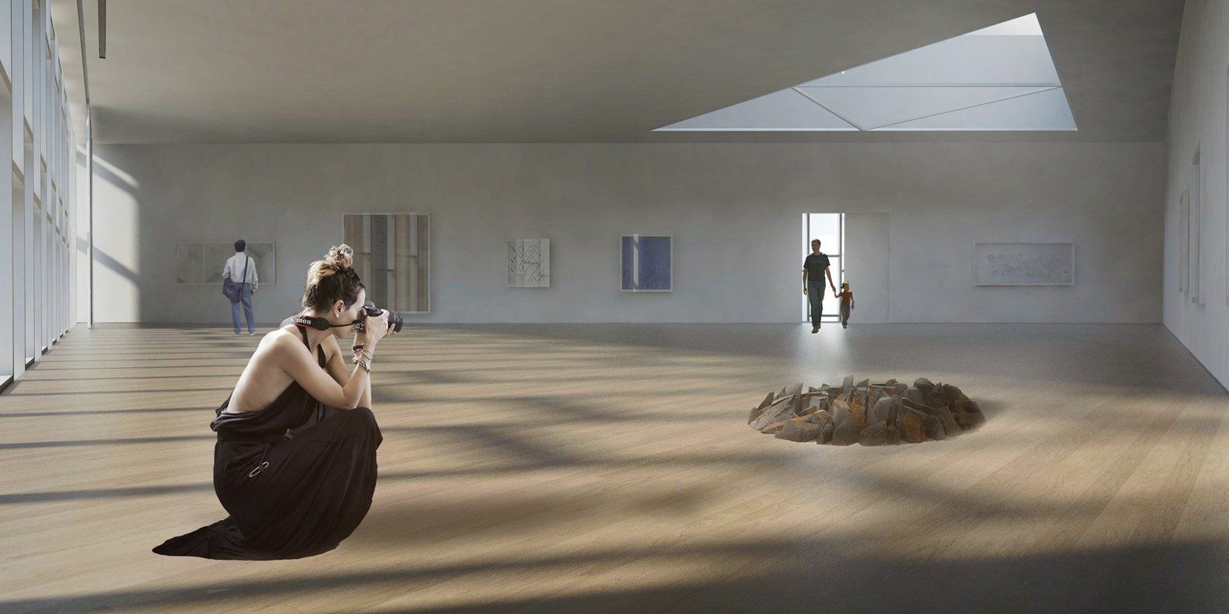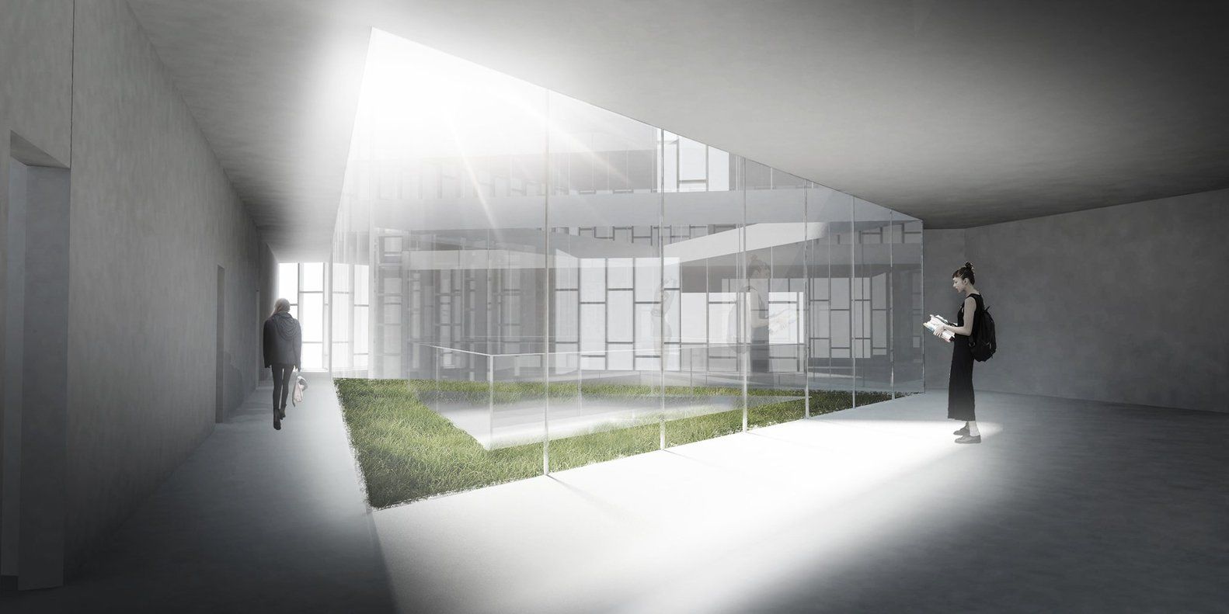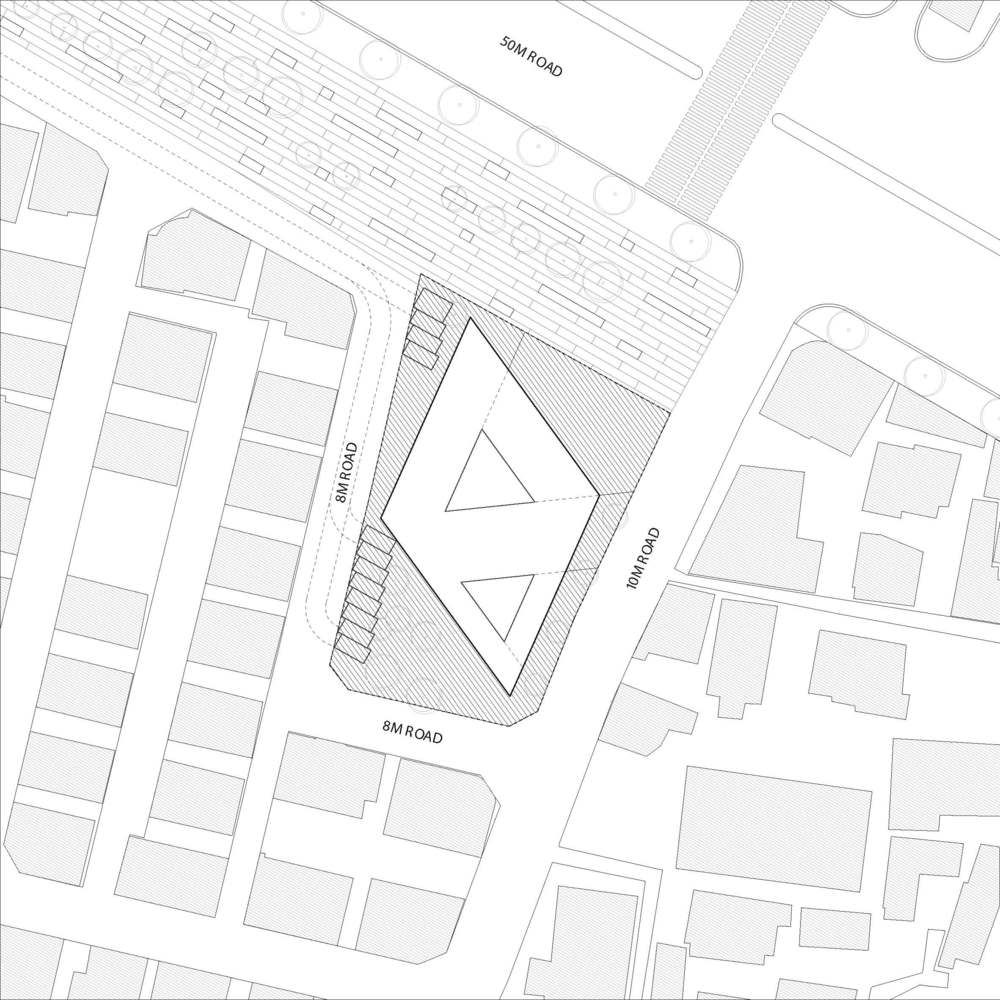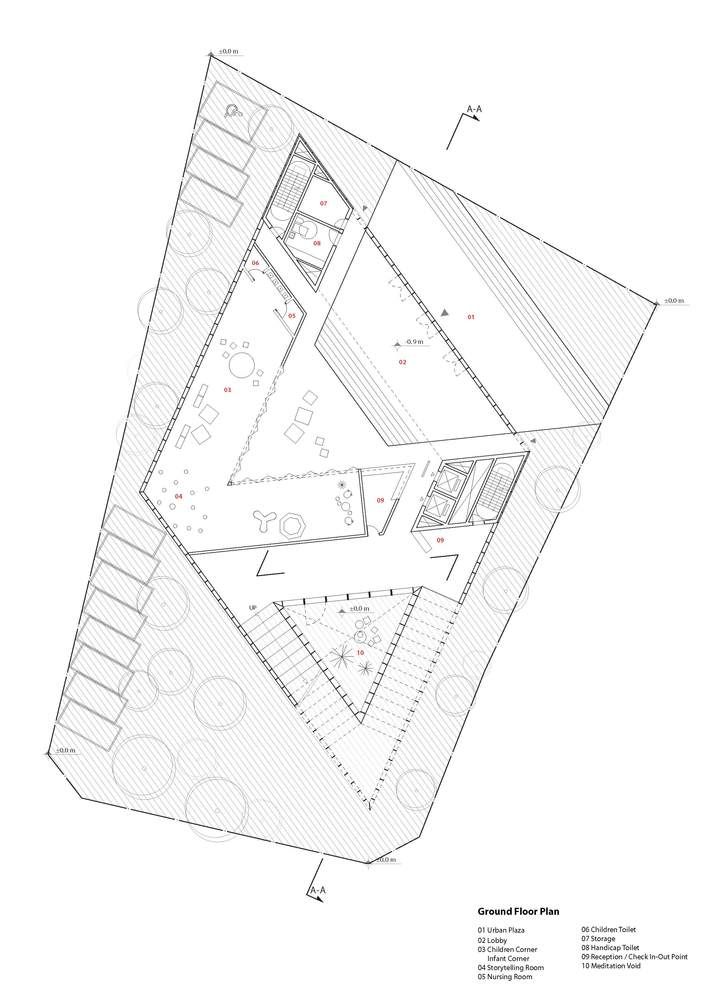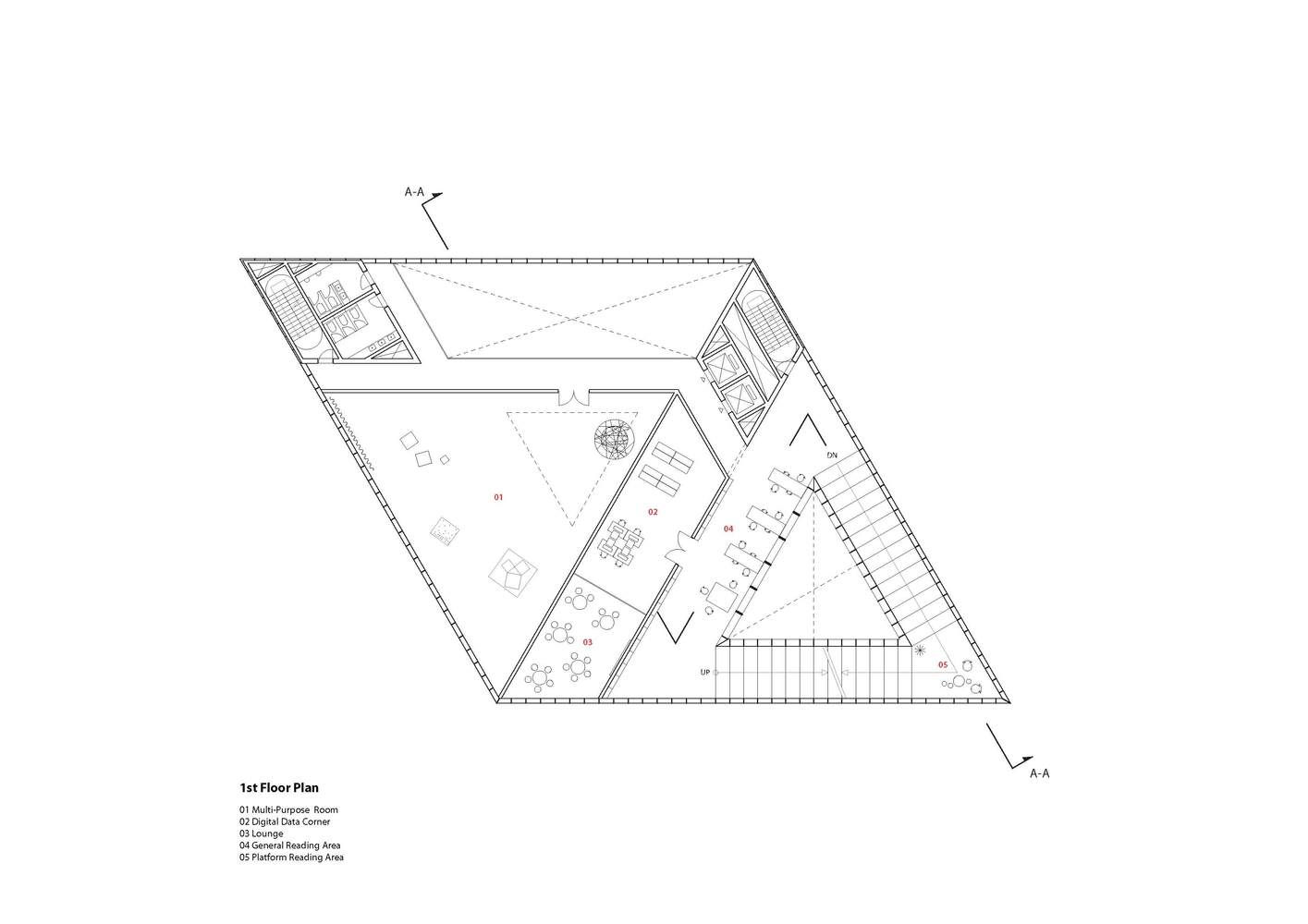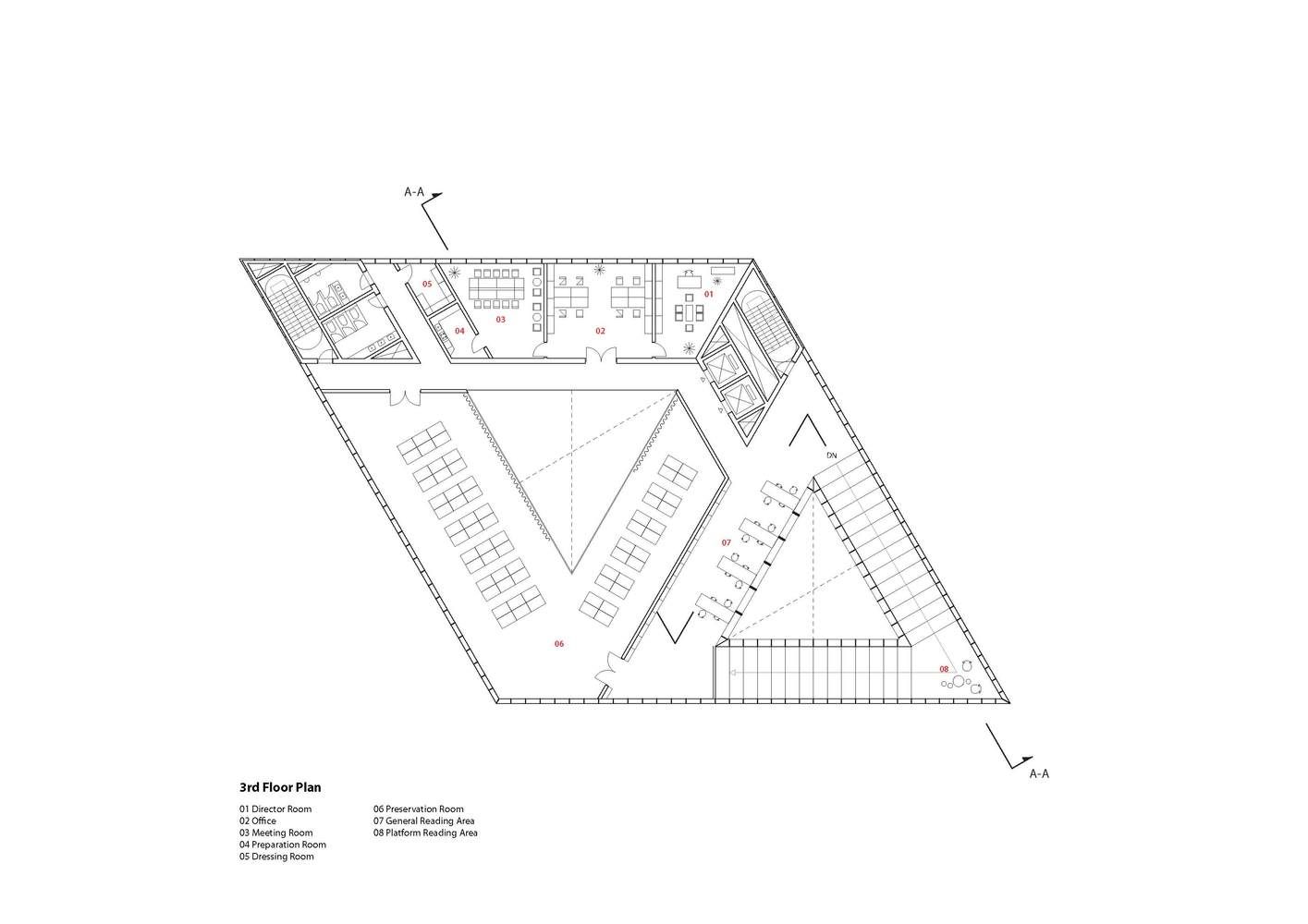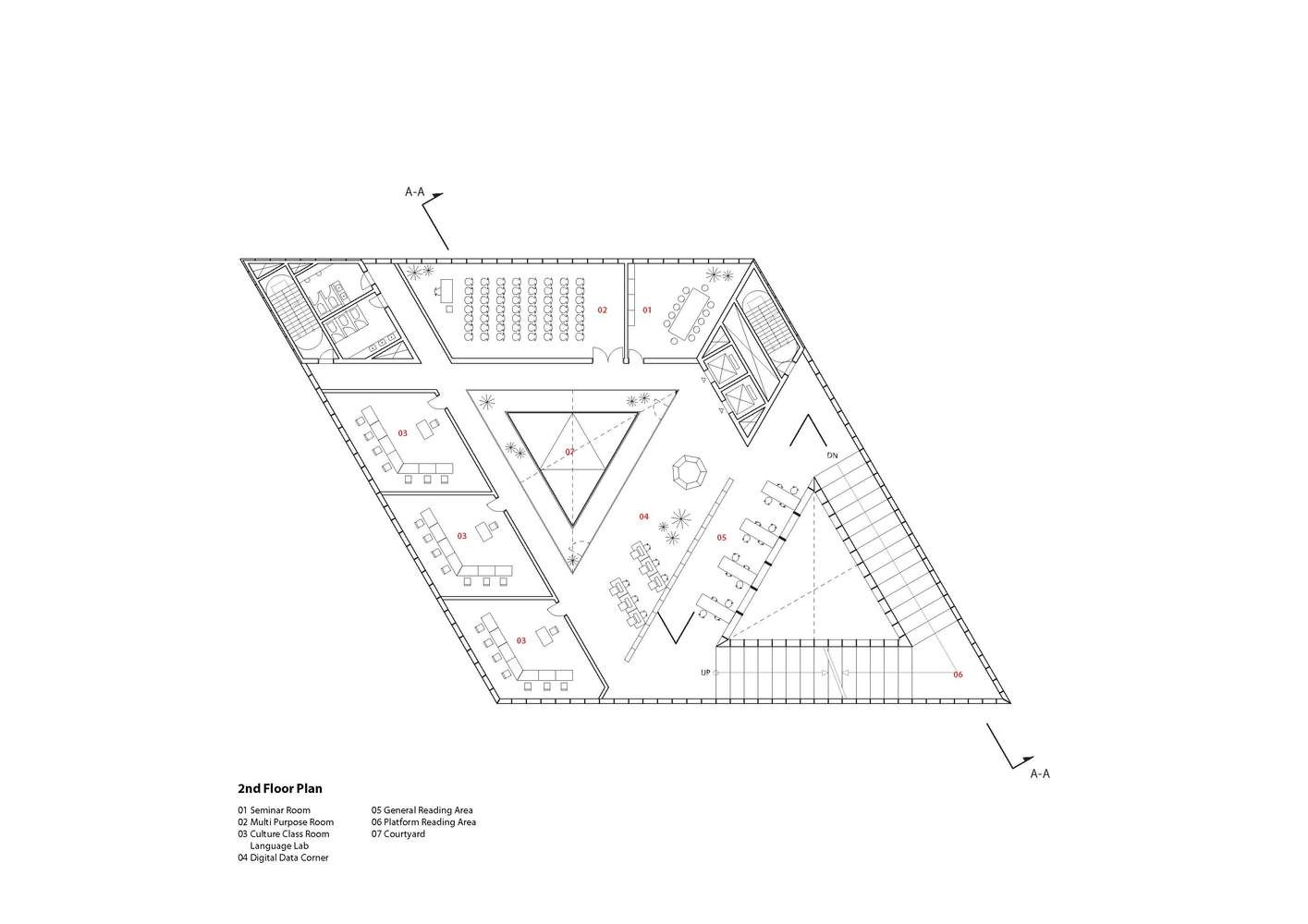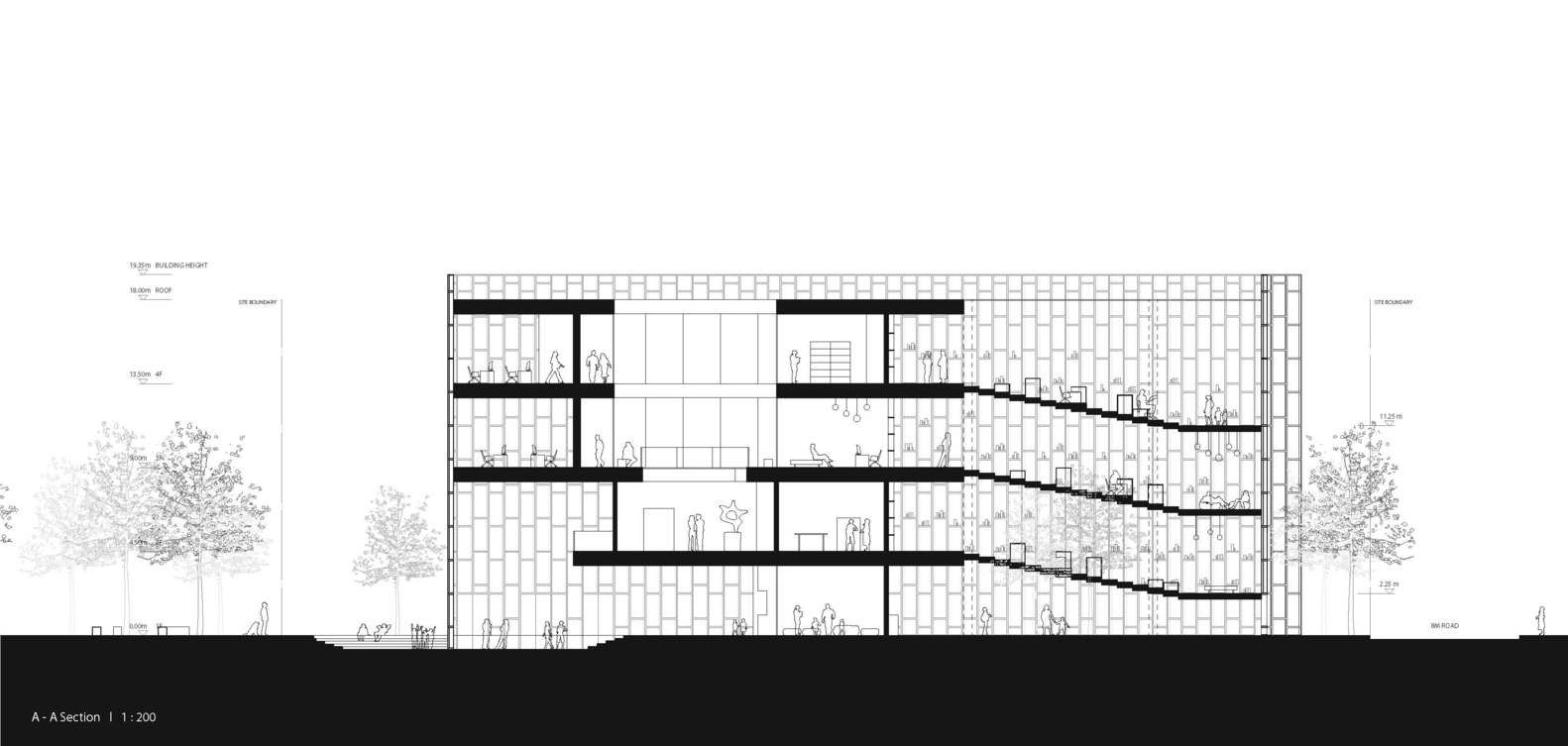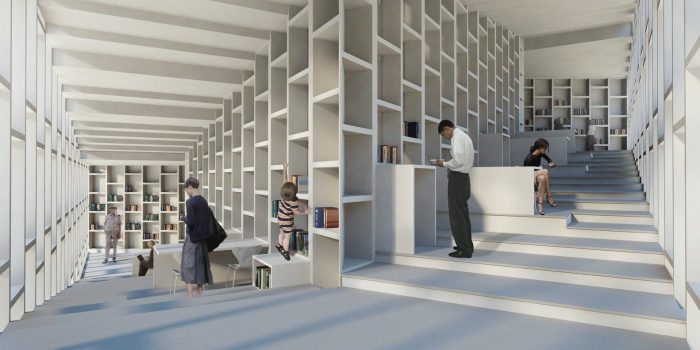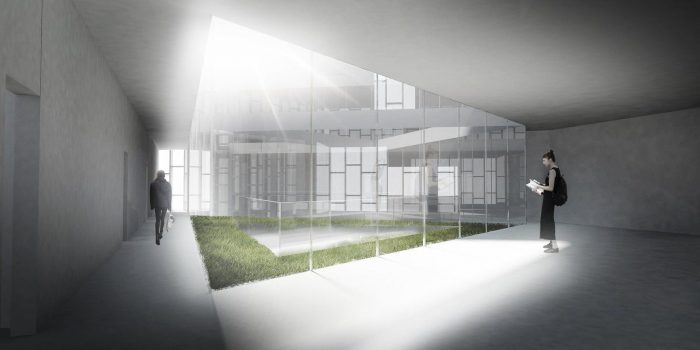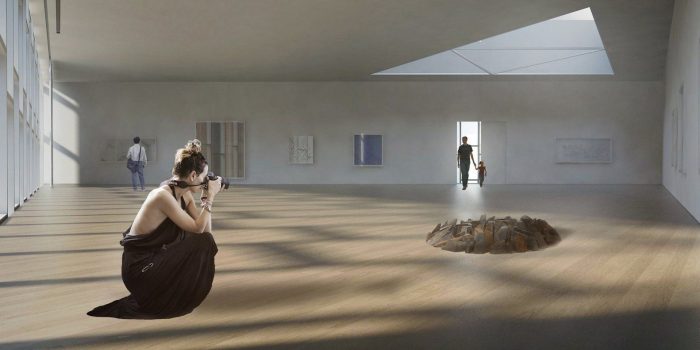Few weeks back we published some projects from The international competition for the new Daegu Gosan Public Library in South Korea. Here, we publish a new proposal from the Amsterdam-based DIA Studio. This proposal conceives the library as an urban icon in itself cultural and a social space for the local community. For this purpose the project focuses in obtaining a functional, attractive and confortable facility that constitutes an essential element for neighborhood´s everyday life. It is well known that contemporary libraries are no longer conceived as a box for storing different kinds of information. More details about the project comes from the architect after the jump.
Project description
I. the Public Living Room:
The notion of the living room within any residential context is always related mainly to a private, familiar environment with the micro scale of the family members. It is a place for social, communal reunion, a gathering place, a place of belonging. This notion of such a private space is then extrapolated to a much larger scale: the scale of a public library. We conceive the Public Living Room as a double-height spatial core within the building where all other peripheral functions are organized around and through it. In this way, the Public Living Room is a public arena, almost like an agora with flexible capabilities and performances. From an informal reading room to a relaxing lounge area, a place to hold conferences, lectures, even Pecha Kuchas. From a casual cinema space to even a space where theatre performances or music events can take place. It is a public space that has the potential to be used in many different ways and configurations beyond the normal opening hours of any traditional library. The library is been activated 24/7 through a huge diversity of activities becoming a truly cultural, social event space.
II. the Knowledge Loop:
Four specific but distinctive library wings and corners surround the Public Living Room situated in the second level forming the Knowledge Loop. In this way, the Public Living Room becomes a focal point, a theatre stage where the citizens become the main actors.
III. the Public Vertical Axis:
All additional functions are organized through the Vertical Axis guaranteeing the total activation of the building via specific different uses and amenities at different times of the day and beyond normal library opening hours.
 IV. a Sustainable Urban Icon, the Wrapping:
IV. a Sustainable Urban Icon, the Wrapping:
A building of the characteristic like the Daegu Gosan Public Library should become an urban icon in itself, not only thanks to its social and cultural importance, but also through its exterior appearance. Thus, the volumes of the building are wrapped with a PVC membrane making the Library façade perform in different ways. As a tensile structural material, the membrane is low cost; easy to manufacture and assemble and through its final shape relates to the roofs of old traditional Korean pagodas. The membrane is embedded with both circular photo voltaic cells oriented to the south sun and with back lighted dots. In this way the appearance of the building during the day is totally different to the night, where the façade illuminates as a rice-paper lamp.
Credits and Info:
Location: Suseong-gu Daegu, South Korea
Site Area: 2,080 ㎡
Construction Size: total floor area 3,100 m2
Visualizations: Taller 301 | Methanoia
