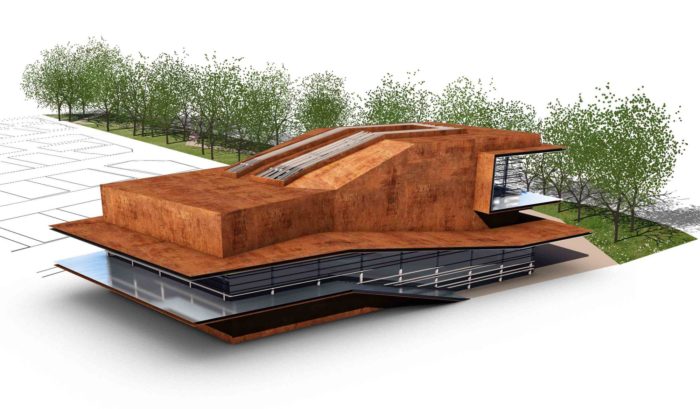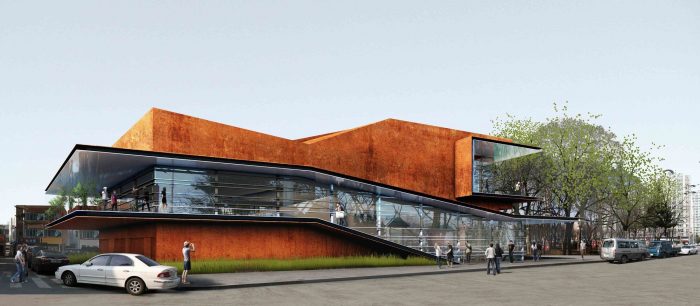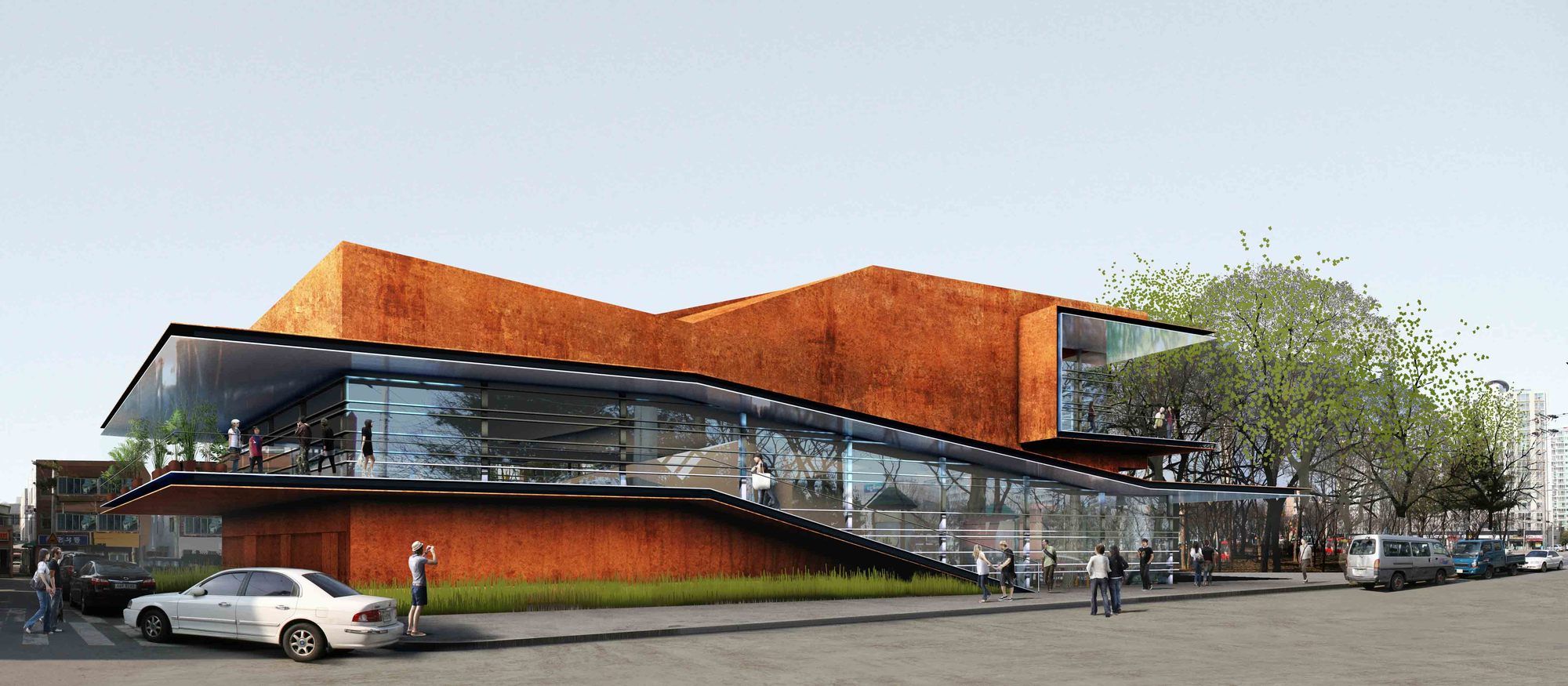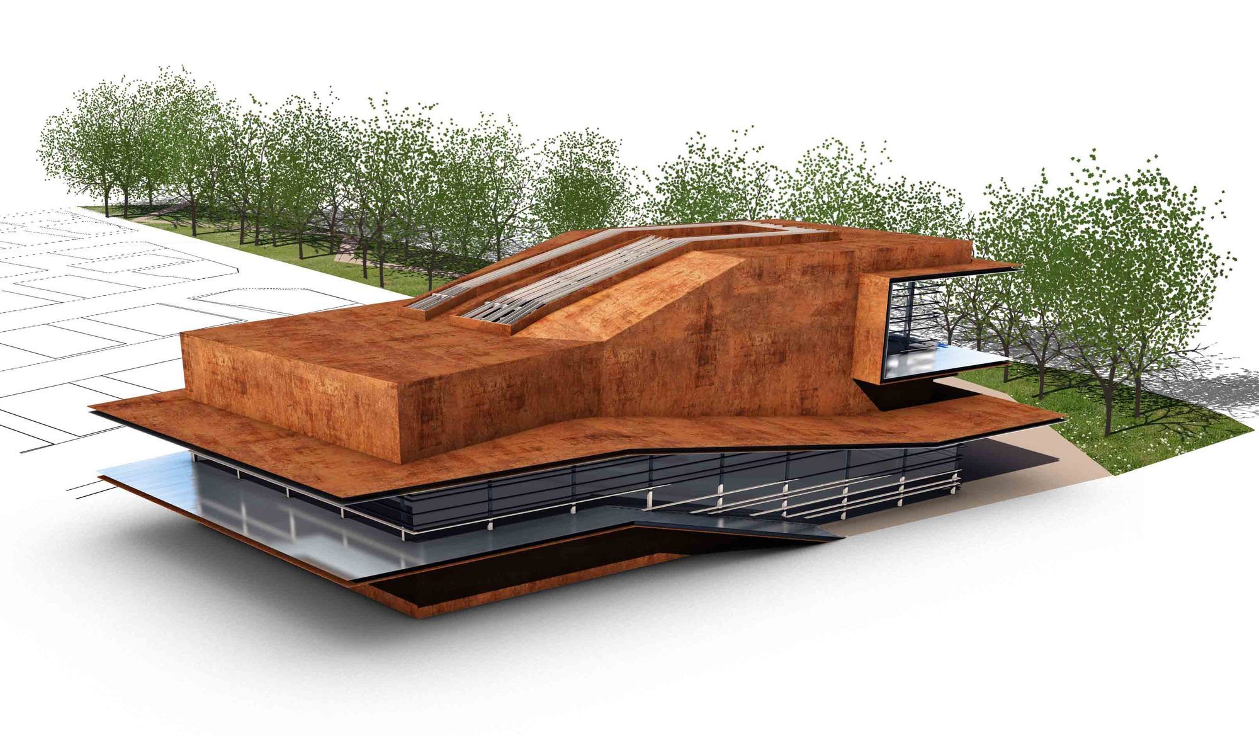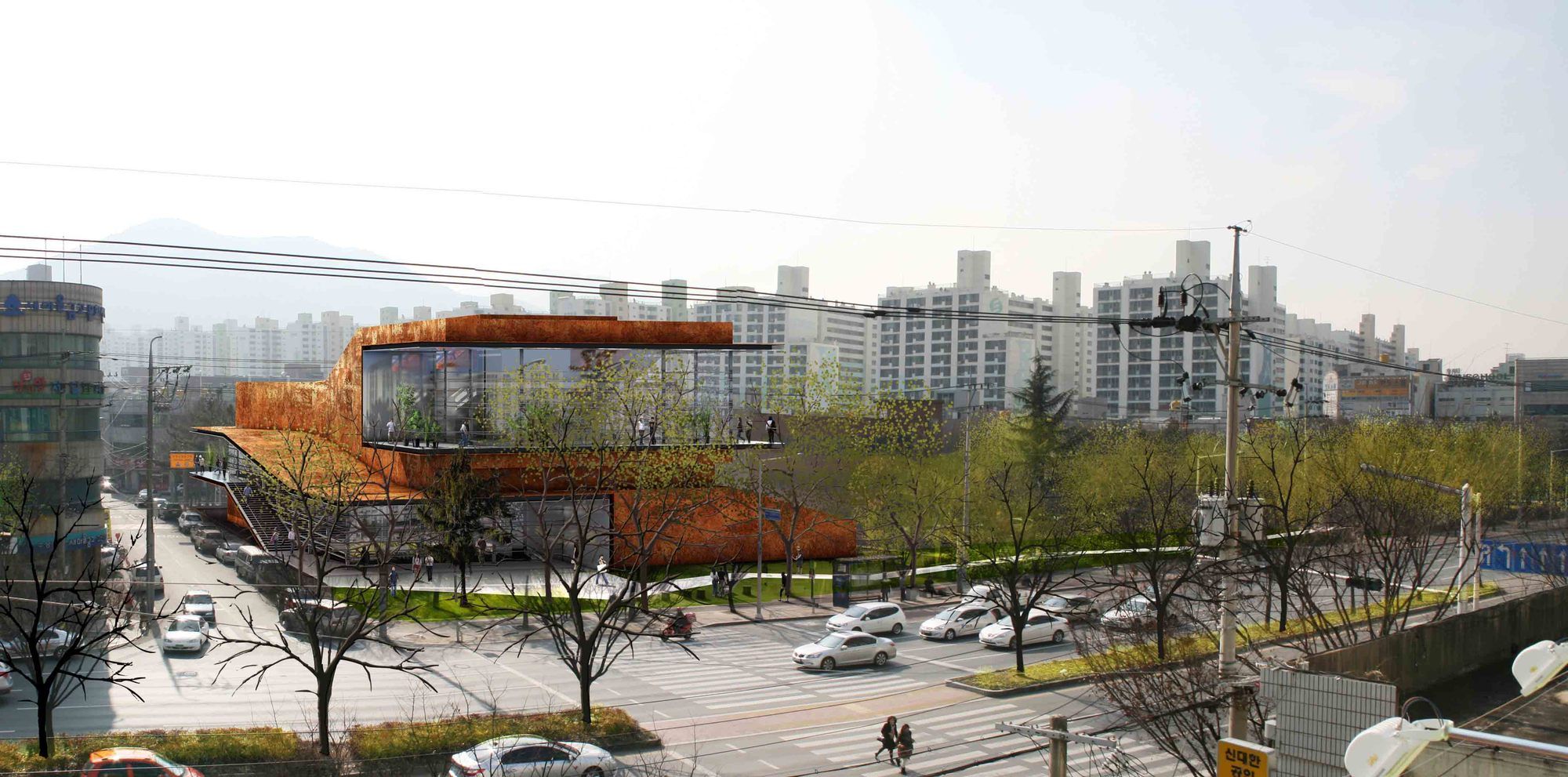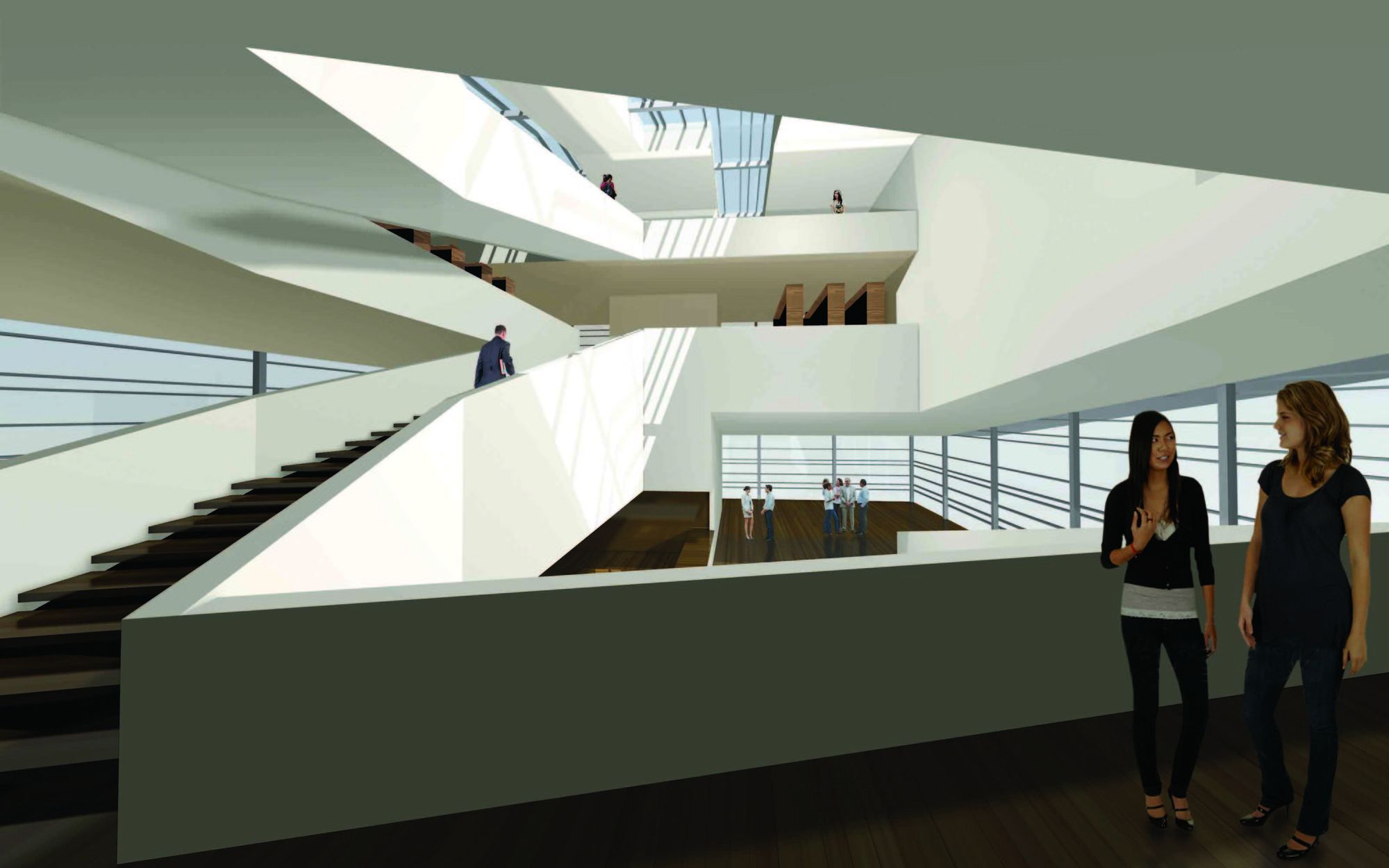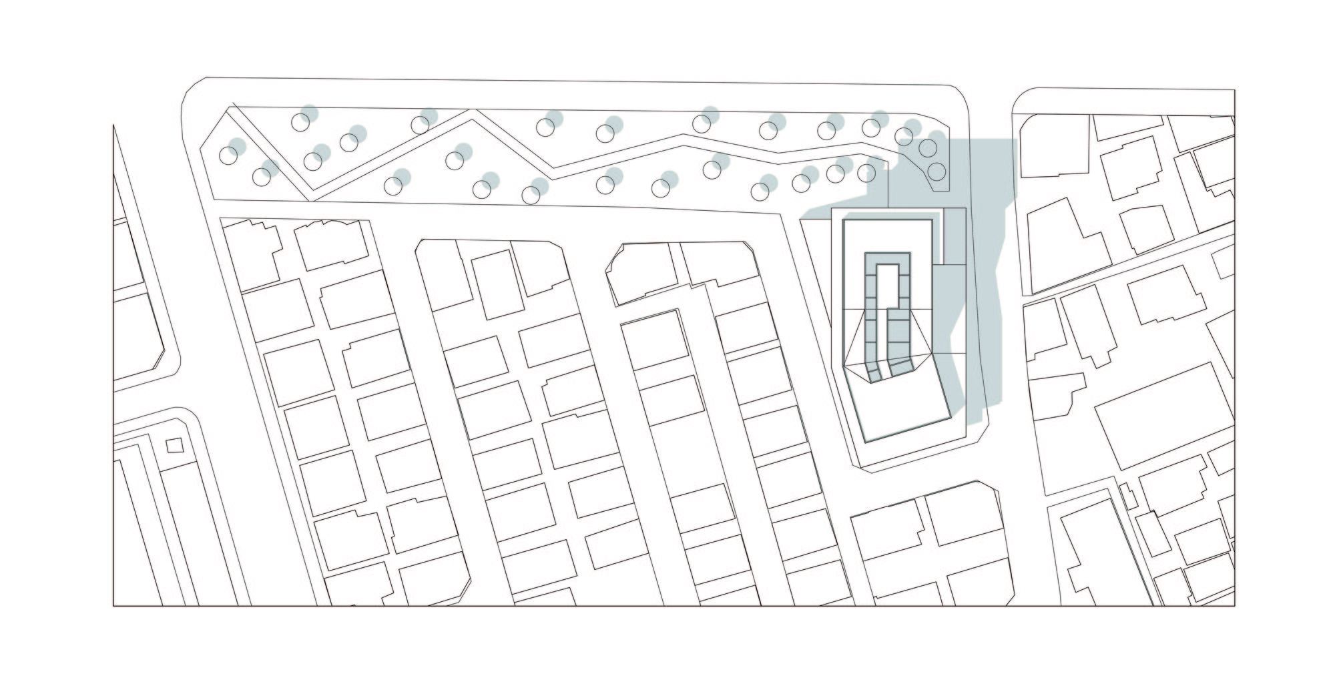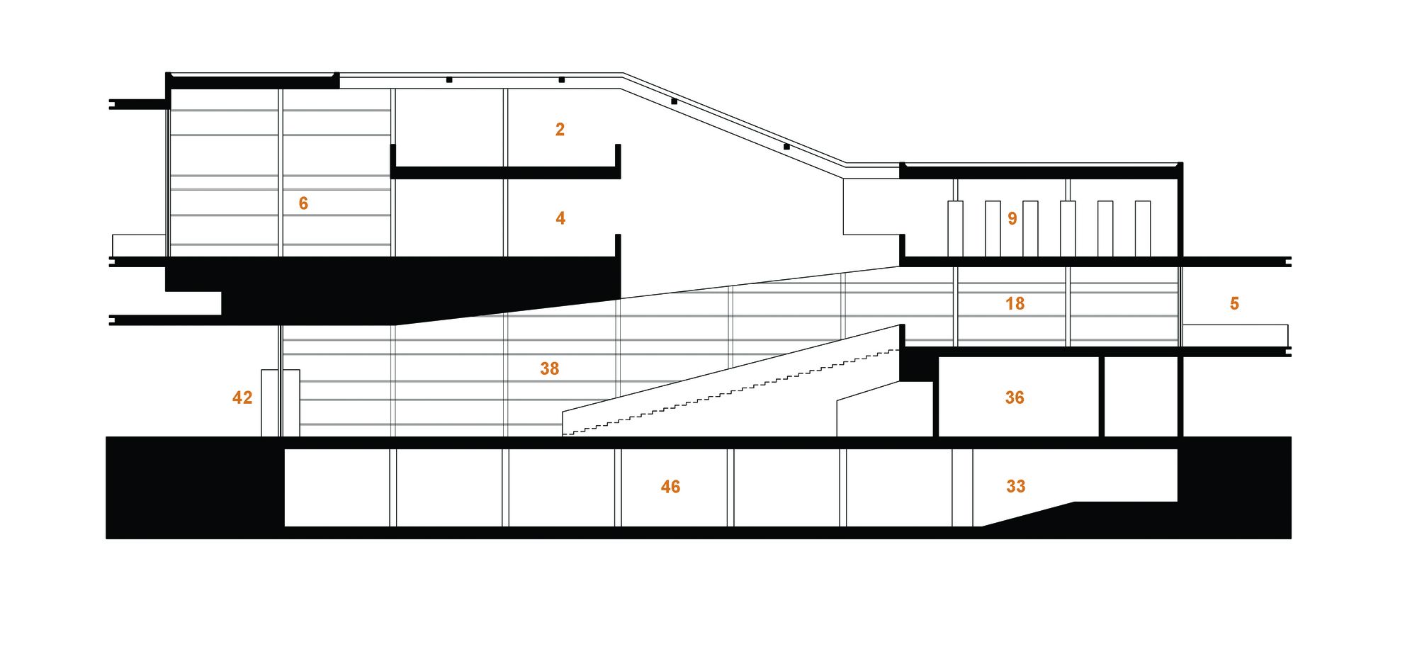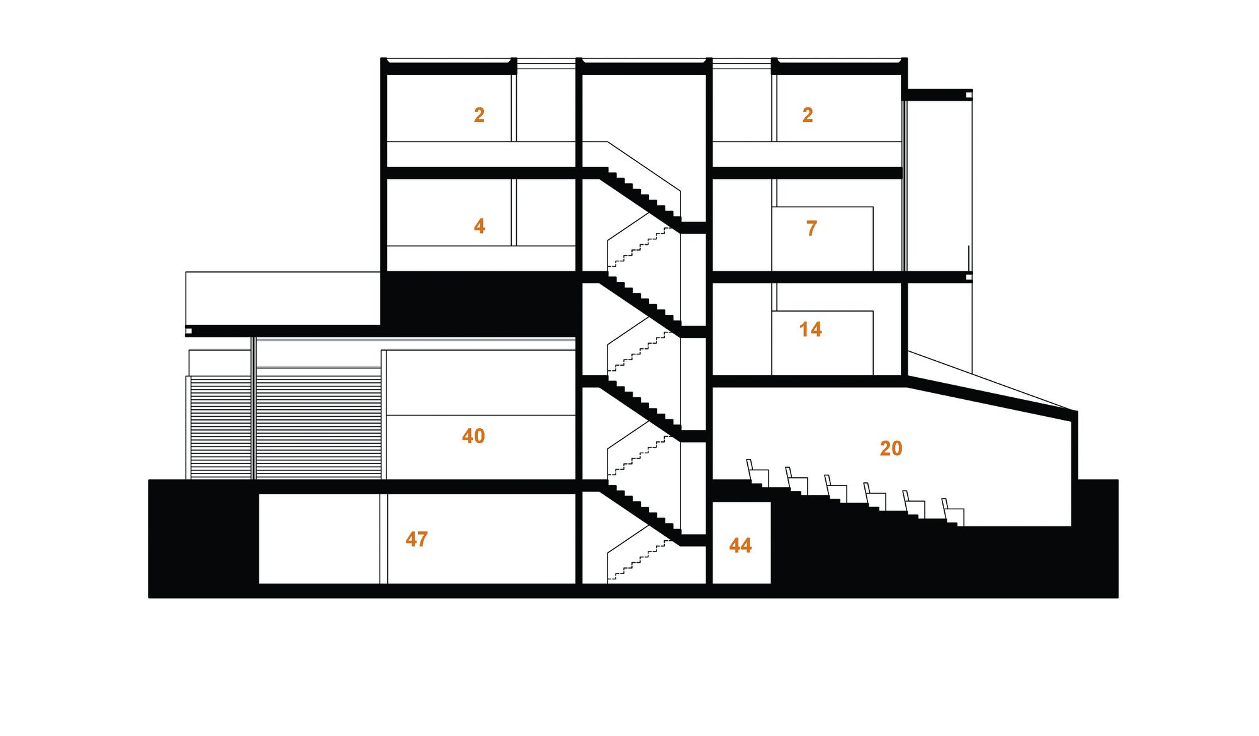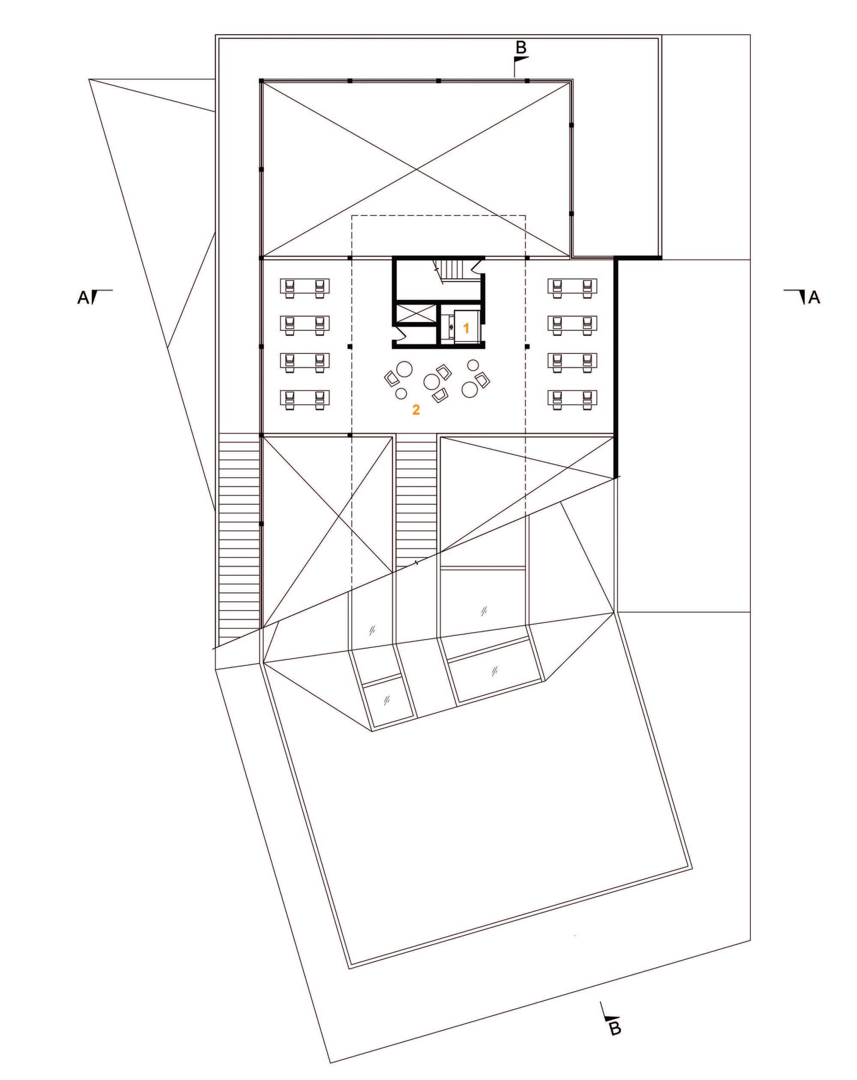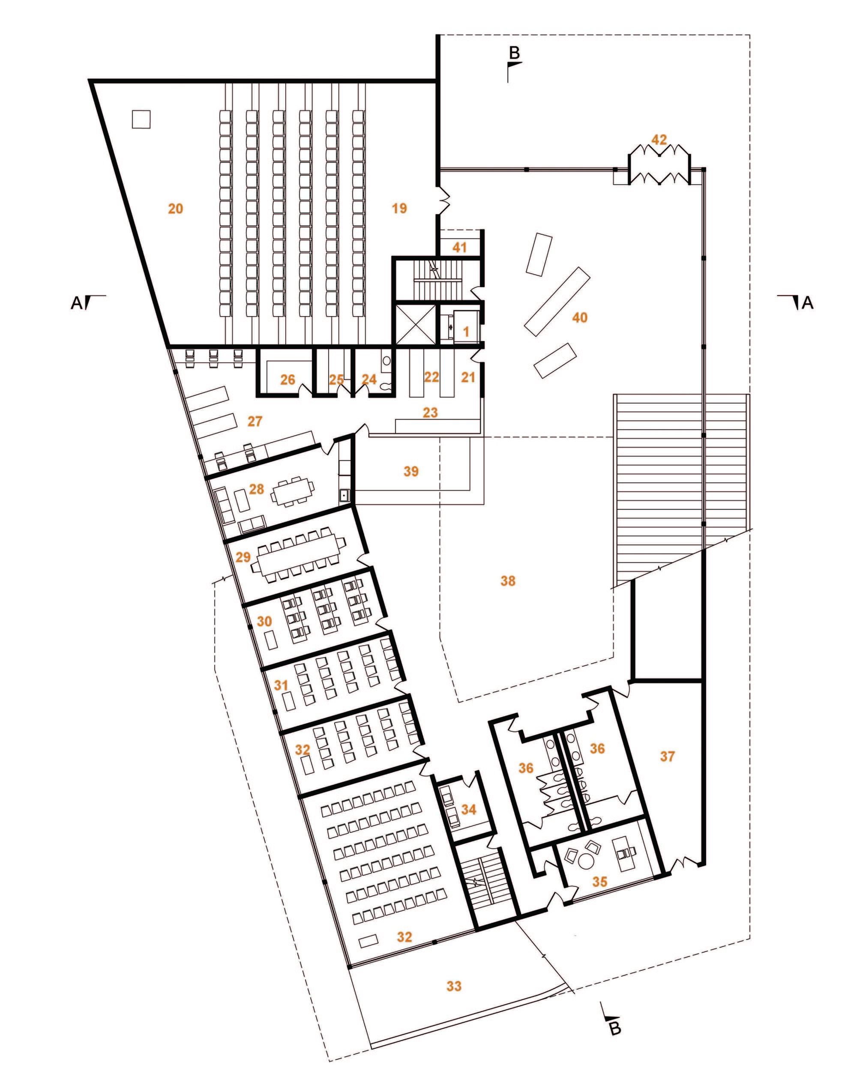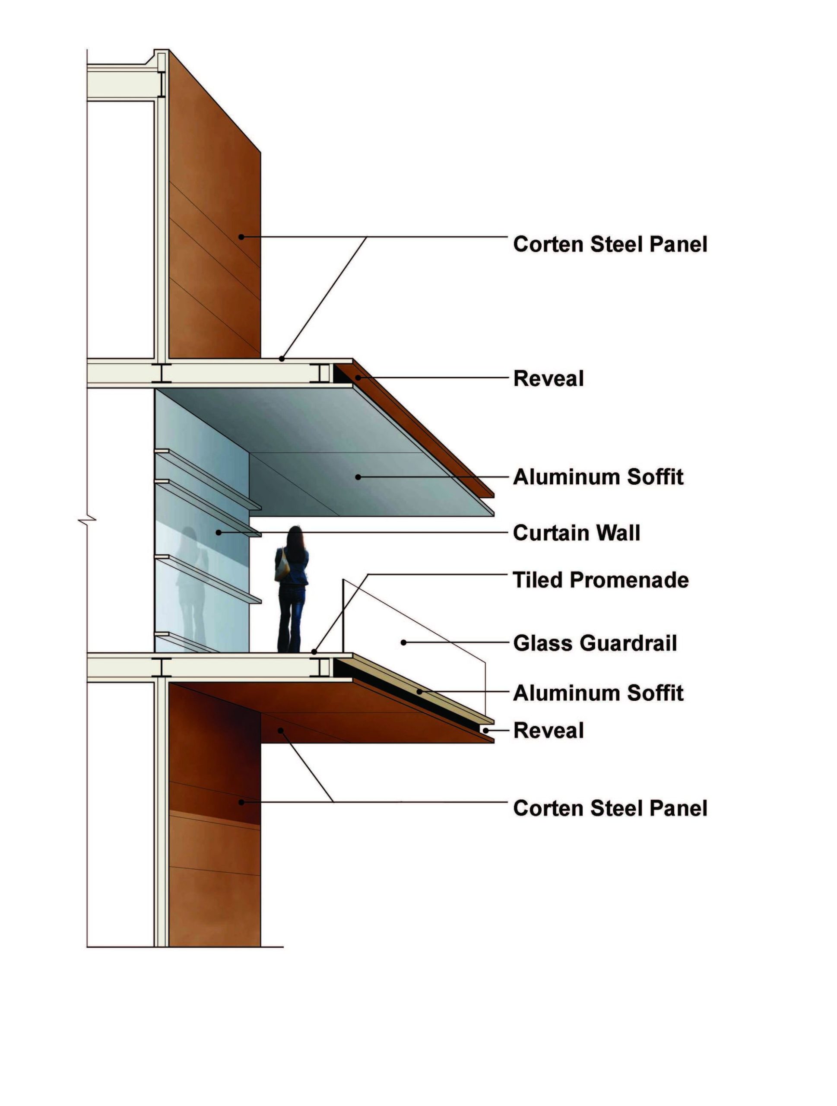Australian-based firm POC+P architects shared with us their proposal for a new library competition in Daegu, Korea. Although that we posted another entry for the library competition before, the one for SDA, but the proposal of POC+P re-samples a new spirit and combines four archetypes across culture to create a new symbol; the square, the verandah, the shrine and the courtyard are merged into a simple but powerful form: the grounded-ness of the square, the sheltered path of the verandah, the sanctity of the shrine, and the central void of the courtyard are combined to create a new sub-metropolitan library that is open and closed, light and dark, contemporary and timeless, singular and universal… a metaphor of interchange and connectedness.
The library design unashamedly embraces books as an enduring tool of knowledge transfer. just as the medium has evolved from cuneiform on clay tablet, from roll to codex, from papyrus to vellum, from printed paper to digital tablet… the form may change, but the purpose – the free exchange of information – is enduring. accordingly, patrick o’carrigan + partners have designed floor plates that are not hard-wired; that can and will be something else tomorrow.
A disciplined solution, it has a simple, elegant enclosed form that suggests an interior life to be revealed. open space in daegu is at a premium, and the siting of this 3100sqm library within an existing green space requires a sensitivity to the context. thus the library form is treated as a pavilion in an urban forest, and its generous presence animates and anchors this corner within the diverse city grid of daegu.

Visitors first discover the library pavilion as a quiet, warm object in the city – illuminated from within. from the street, it is a garden oasis, an immediate change of pace from the vibrant city. the main entrance, protected by a cantilevered canopy, provides visitors with both a visual connection and access to the side garden with urban seating.
To enter, visitors traverse a direct path above the verandah, through an air-lock sanctuary to arrive at the reception. with staff support and administration on the west, from this point, they are directed to reading areas, resource areas and exhibition/education classrooms with increasingly intimate spaces with finer layers of zonal activity. a variety of bright, open, technologically rich spaces, digital support, and librarian services promote life-long learning and help foster a culture of collaboration and creativity, with every floor offering its own personality and unique spatial experiences.
As in the traditional korean courtyard house the most significant ground level space is the central timber floored amphitheatre at: permeable, open and light, a series of reading and lounging platforms tier down to basement level exhibition spaces for temporary displays.
Credits
POC+P Architects Team: Patrick O’Carrigan, Ivana Simkovic, Katie Yeung
Support: Charlotte O’Carrigan, Nick Elliott, Jinjoo Ko
Location : Daegu, Korea
Program: Public Library + Square
Client: Daegu Architectural Culture Confederation
Program Area: 3,100sqm
Site area: 2100sqm
Levels: 3 + 1
Courtesy of Martin Fenlon Architecture
Courtesy of Martin Fenlon Architecture
Courtesy of Martin Fenlon Architecture
Courtesy of Martin Fenlon Architecture
Courtesy of Martin Fenlon Architecture
Courtesy of Martin Fenlon Architecture
plan
section
section
plan
plan
plan
plan
section
Courtesy Patrick O’Carrigan + Partners


