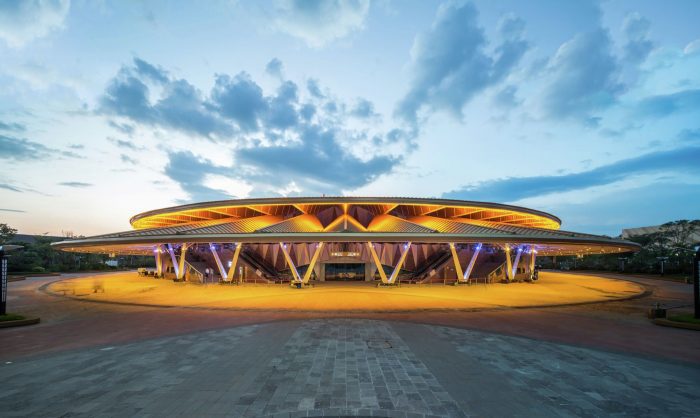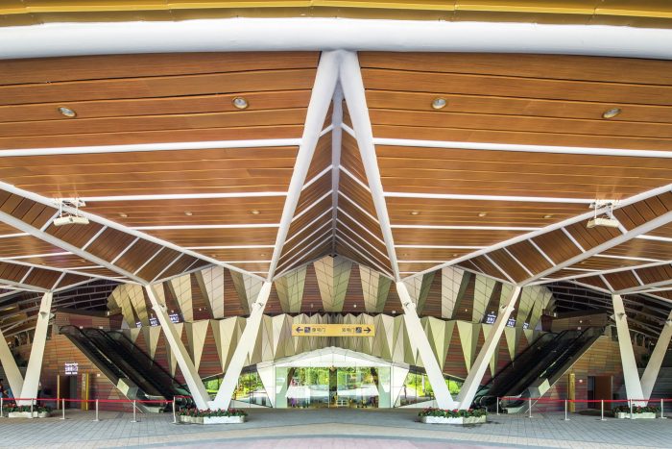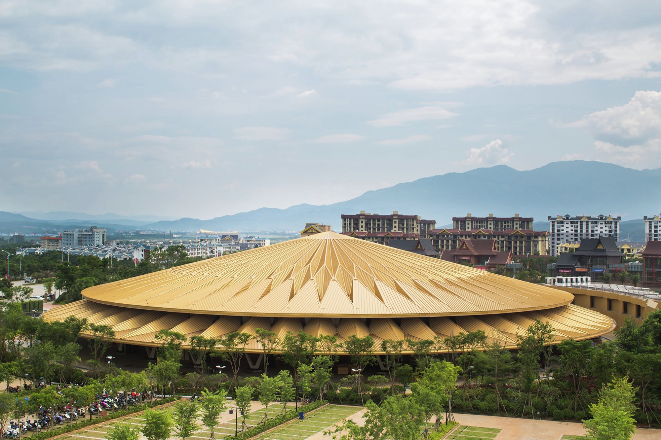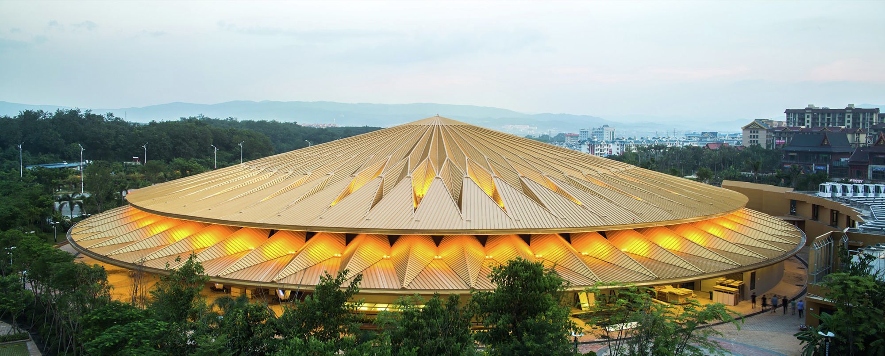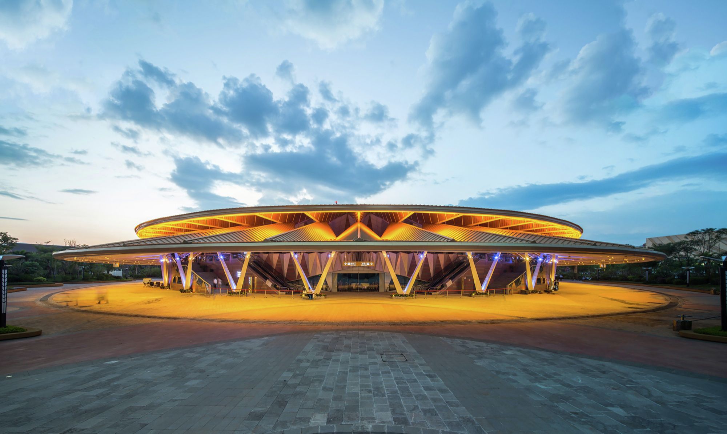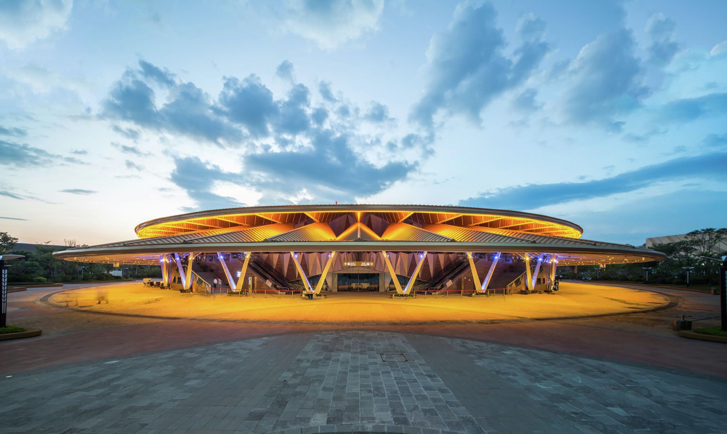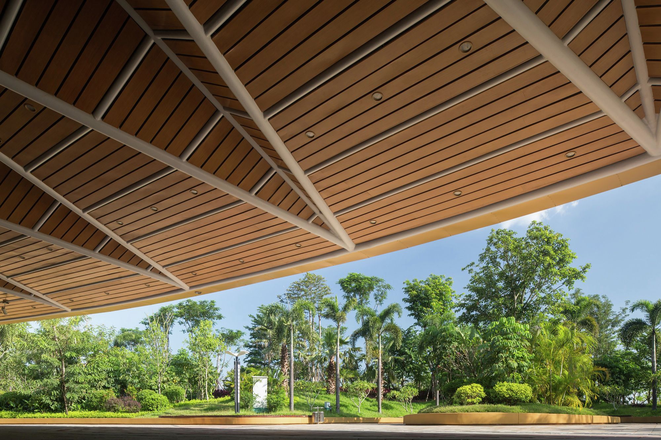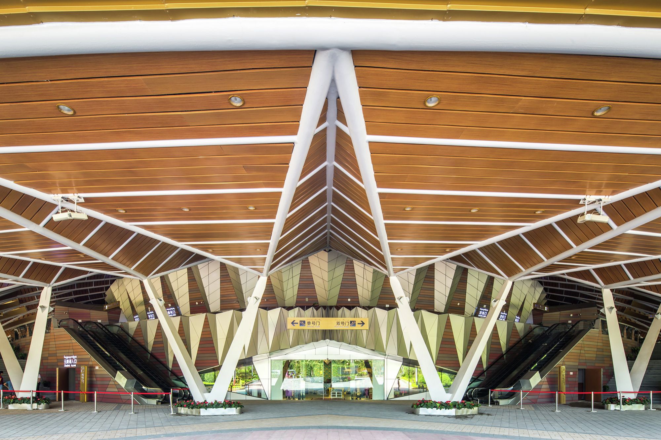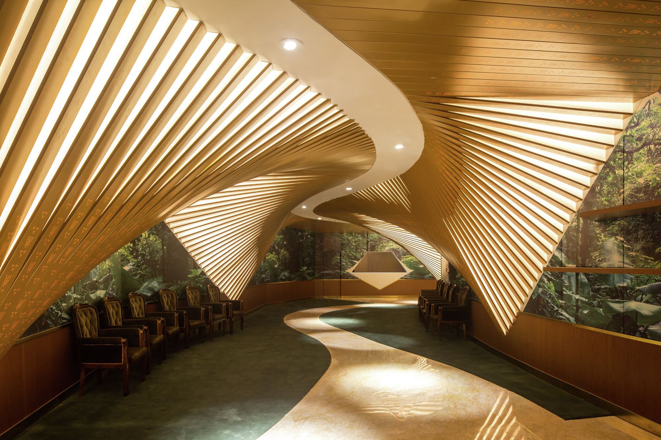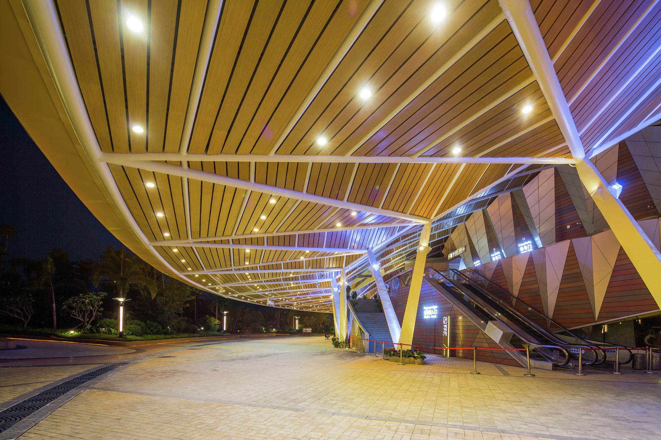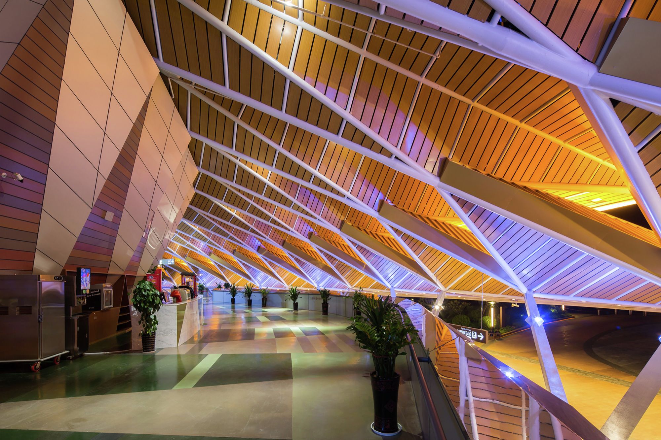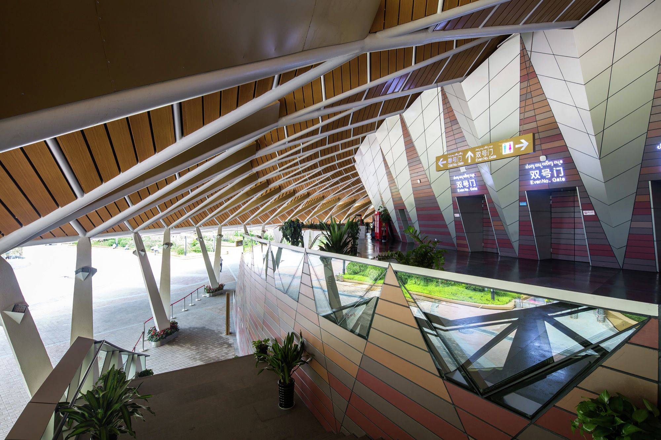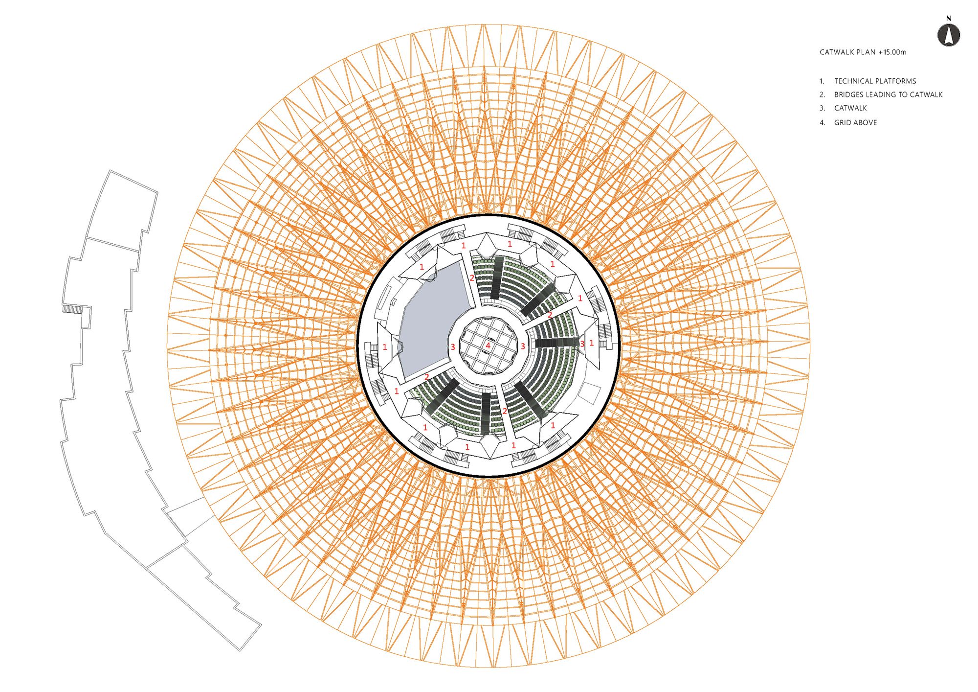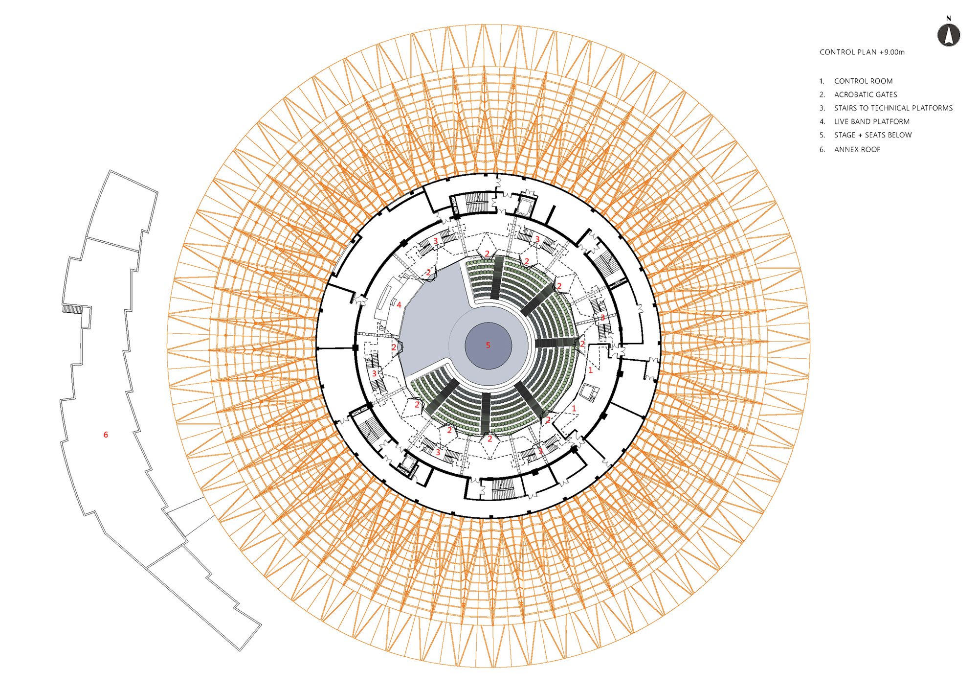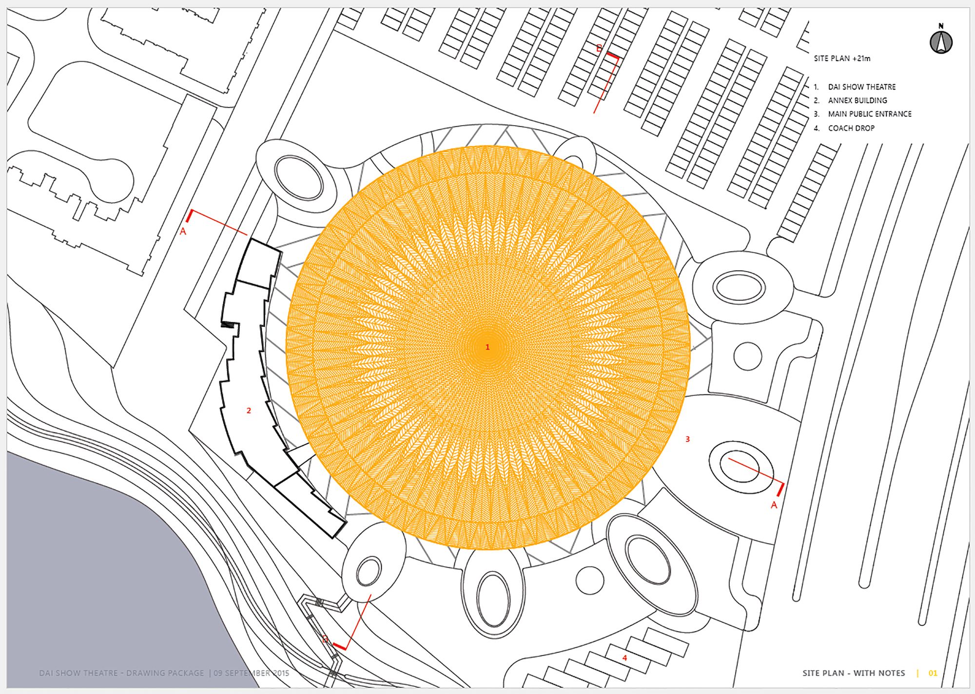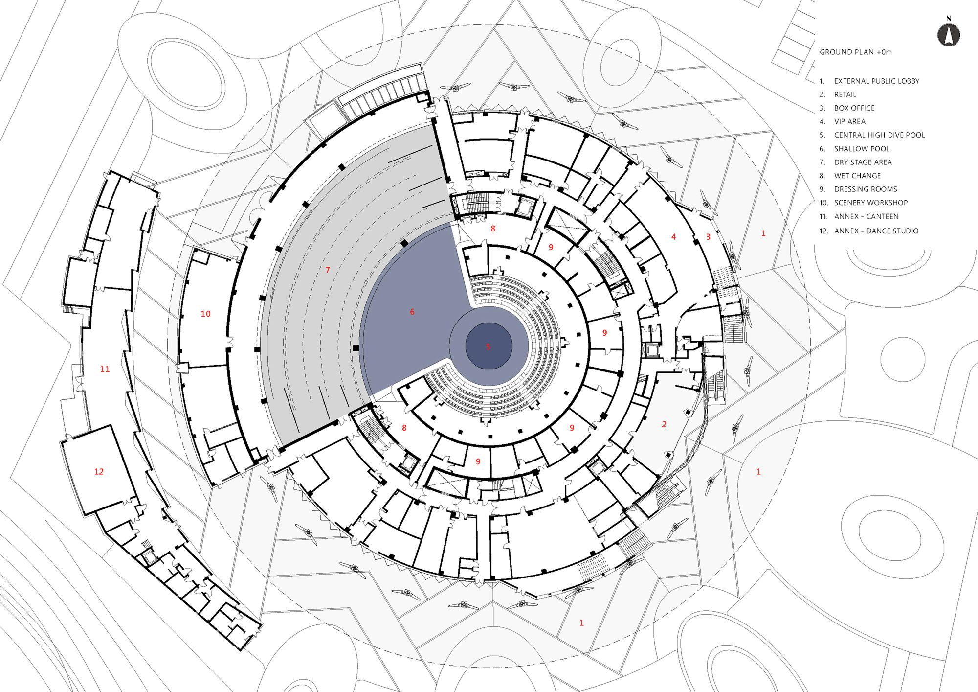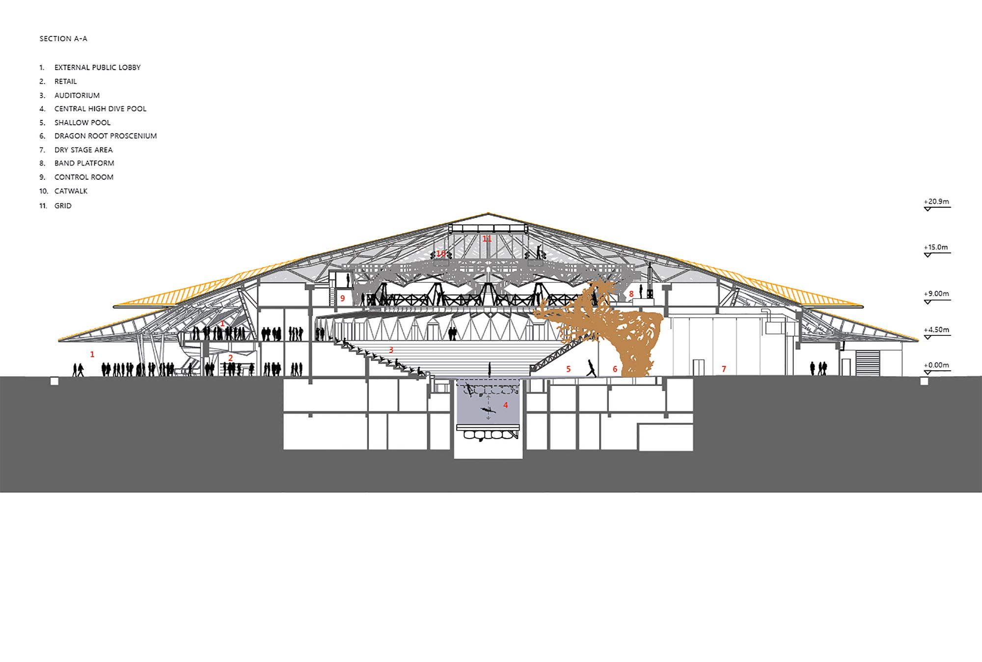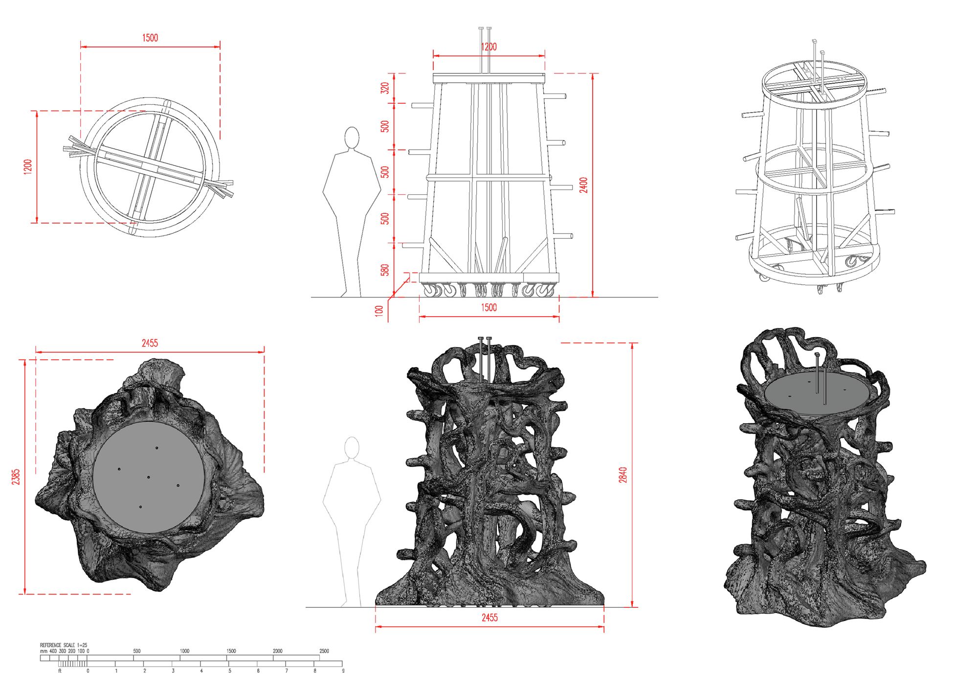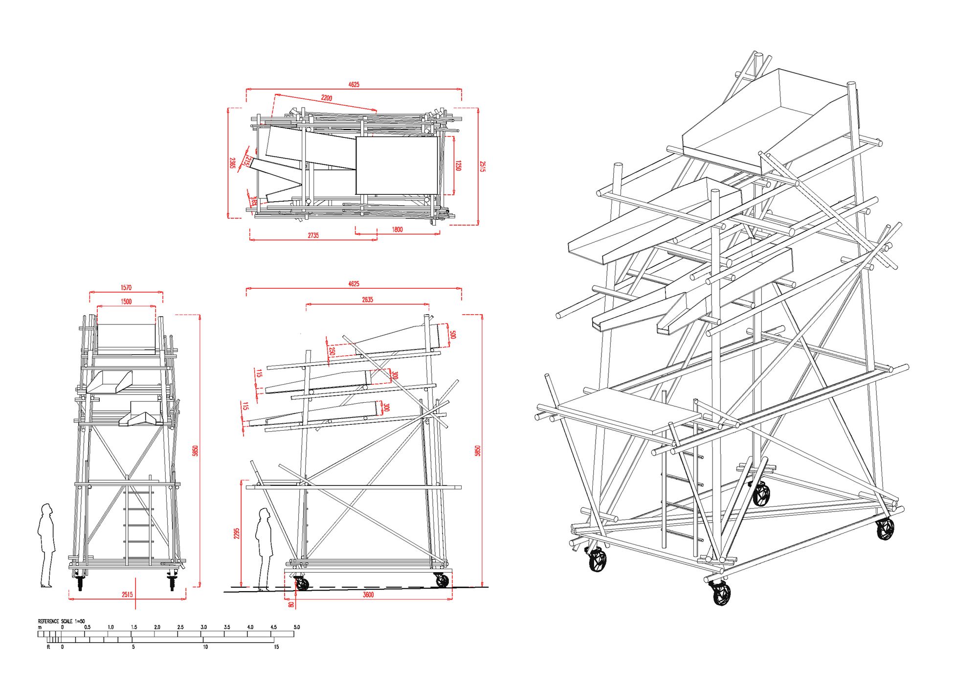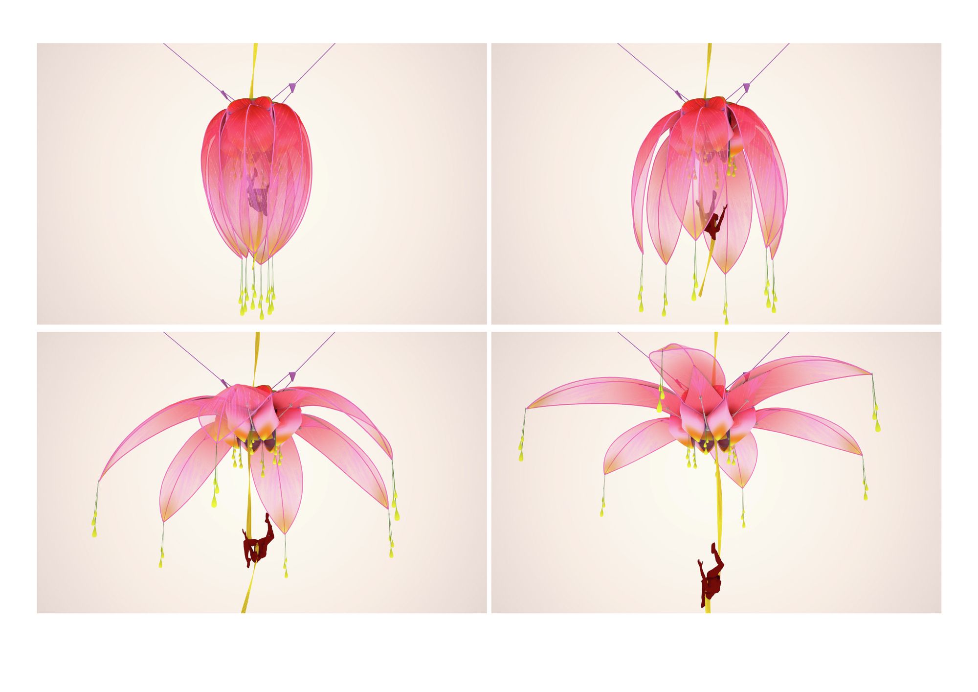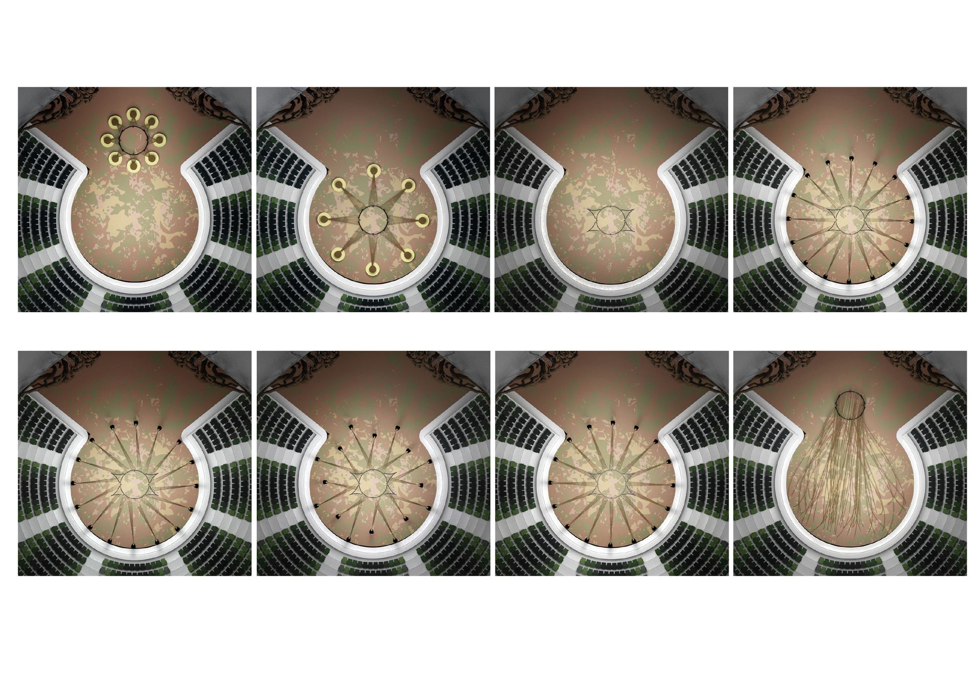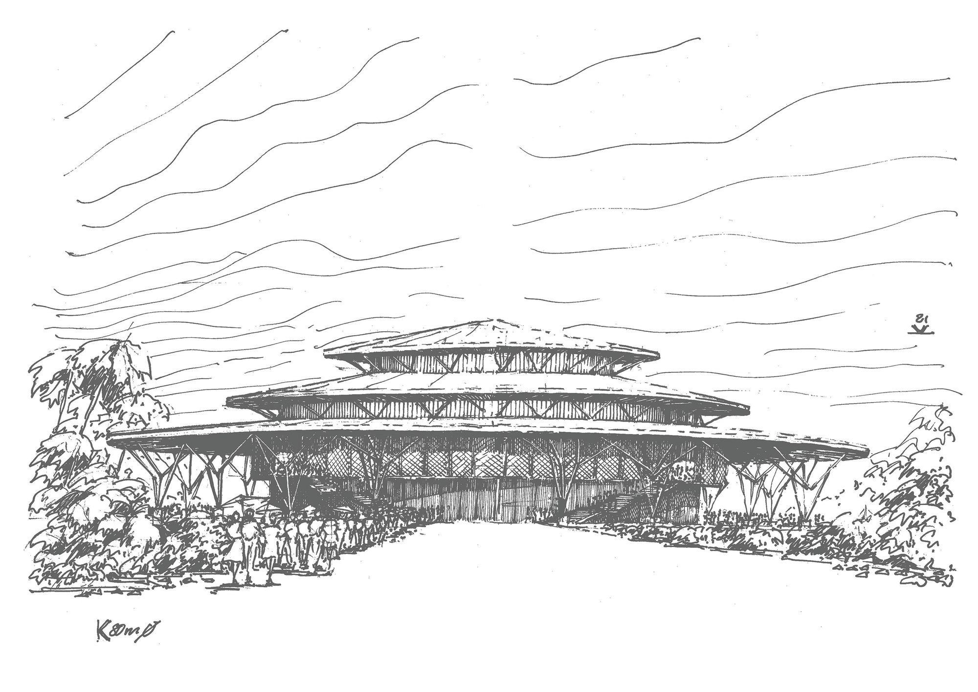Dai Show
The principle elements of theatre design includes the architecture of the building, sound engineering, projections, and lighting. Stufish Entertainment Architects became the only architectural firm to design not only the Dai Show Theatre, including all its principle elements, but also the set and its show elements. All in all, the project, which forms a segment of the new resort by the Dalian Wanda Group, wholly belonged to the firm, revered for its specialization in the art of theater design.
Situated in the city of Xishuangbanna, China, the Dai Show Theatre accommodates 1,183 seats in total and has a 110m diameter Golden roof. The set-design is for the permanent Water Acrobatic Show created by Dragone and hosted in the premises.
“Upon arriving in Xishuangbanna it was difficult not to be impressed by its natural beauty. The ever-present palms gifted us a geometry which informed the primary structure of the theatre in a way that was efficient, elegant and interesting to view. This naturally became the living thread for design of the interiors, façade and, further still, into the set design of the show. We wanted the theatre to seamlessly connect to its surroundings, as if it was a living and growing addition to the wider garden of Xishuangbanna.”
Maciej Woroniecki, the architects, speaks thus, by way of explaining the conceptual side of the design. The roof of the structure would typically remind one of folding Palm Fronds, with a special flavor of the Xishuangbanna City. Subdivided into two tiers, it acts as a canopy to the open air lobby, and stands on columns akin to trees. The junction of the two tiers allows for openings which ventilate the mezzanine floor lobby below, with the added benefit of an improved visual experience for the visitors.
The design as a whole can be classified as Organic Architecture, one just needs to take a look around to understand the context. Not only does the structure fit into the place, but also utilizes its atmosphere, like it has grown there, into the place itself. It does not disturb the essence of the surroundings, rather, enhances it.
The insides appear to be in continuation with the outside, the folded roofs can be seen all through the theatre, flowing in the form of a radially embossed chandelier of exclusive suits at times with the golden walls blending into the ceiling.
One feels as if sitting beneath a canopy of Palm trees which was the obvious intention realized perfectly in a most perfect setting of exposed trusses with the grid height being just 18 meters above the seating space. The textured golden walls create an intimate setting in the VIP area as they entwine with the ceiling in likeness to the leaves of a palm frond. The set, as previously mentioned, has been designed for a Water Acrobatic Show with 10 gates and an elaborate system for flying and soaring above the audience as well.
The conceptual visualization of the project was done by the late Architect Mark Fisher. The opening was held on 25th September 2015.
“Combining our roles of architect and set designer allowed us to utilise our in depth knowledge of the theatre space and ensure the design of the scenery blended coherently into the architectural concept,” architect for the show Alicia Tkacz stated.
It is perhaps a good thing, as evident from the Dai Show Theatre, that the whole theatre including the set was designed by one firm, it allowed for a more holistic experience that perhaps otherwise, would have been missing.
photography by © Tim Franco
photography by © Tim Franco
photography by © Tim Franco
photography by © Tim Franco
photography by © Tim Franco
photography by © Tim Franco
photography by © Tim Franco
photography by © Tim Franco
photography by © Tim Franco
photography by © Tim Franco
Floor Plan +15.00m
Floor Plan +9.00m
Site Plan
Ground Floor Plan
Section AA
Detail 1
Detail 2
Diagram 1
Diagram 2
Drawing


