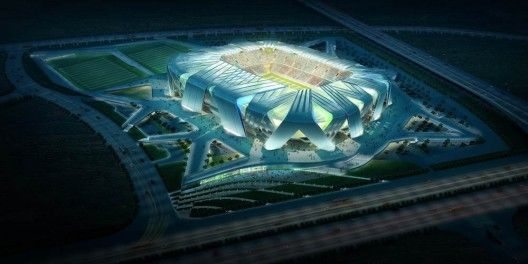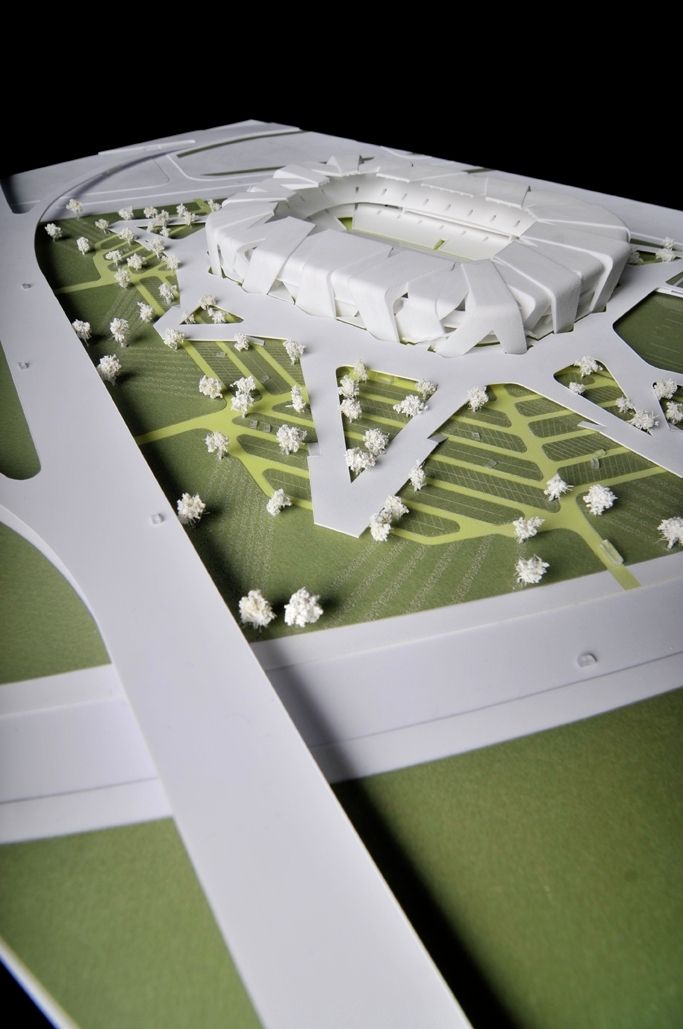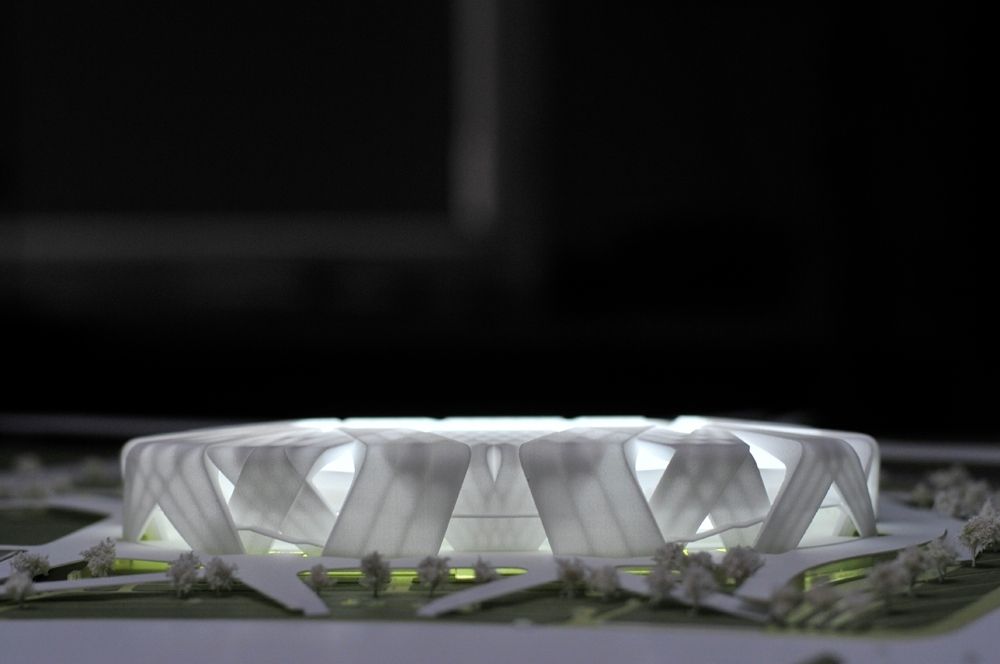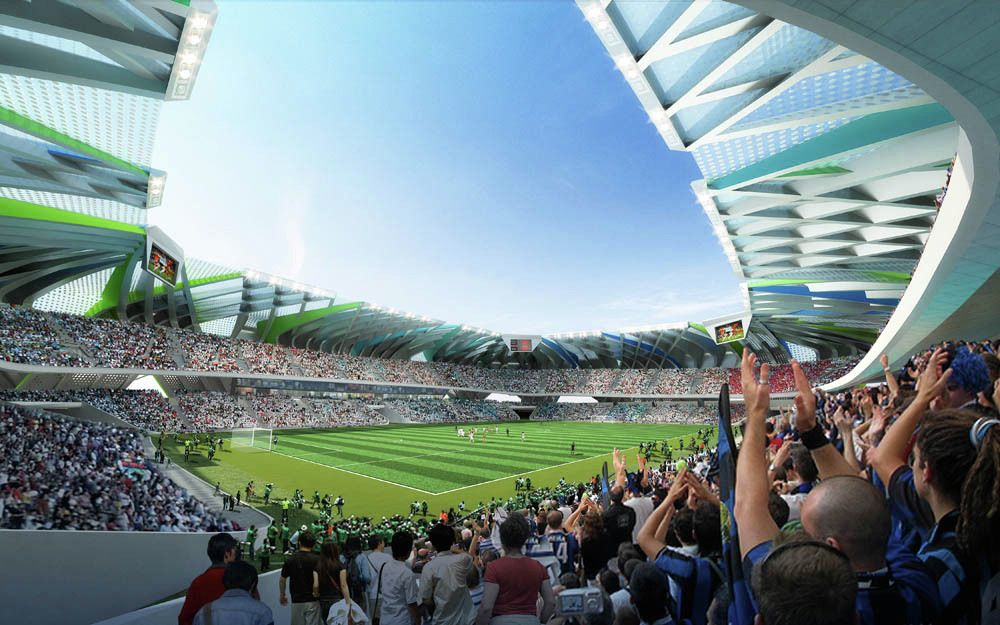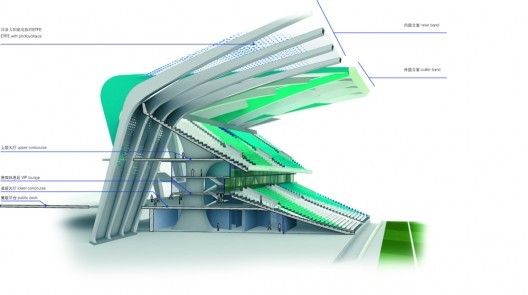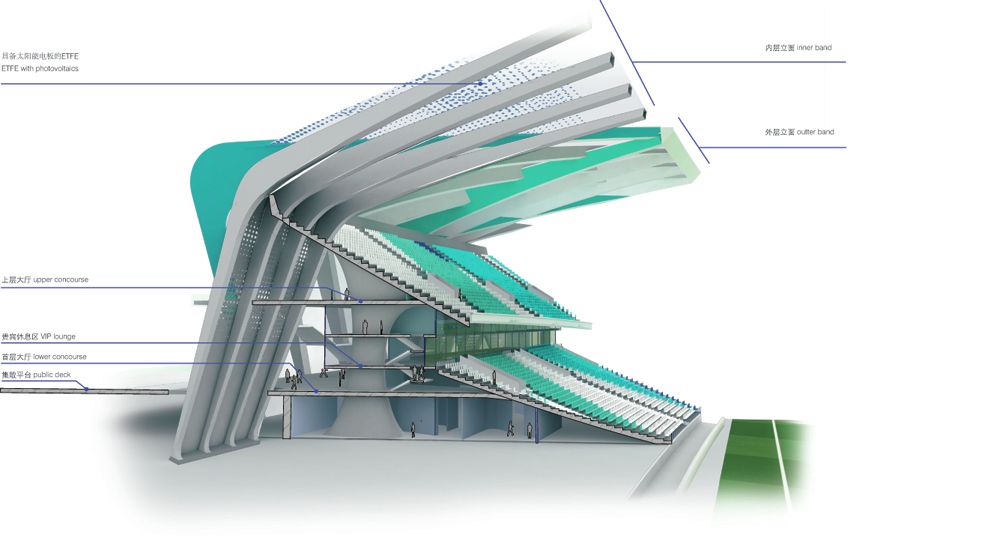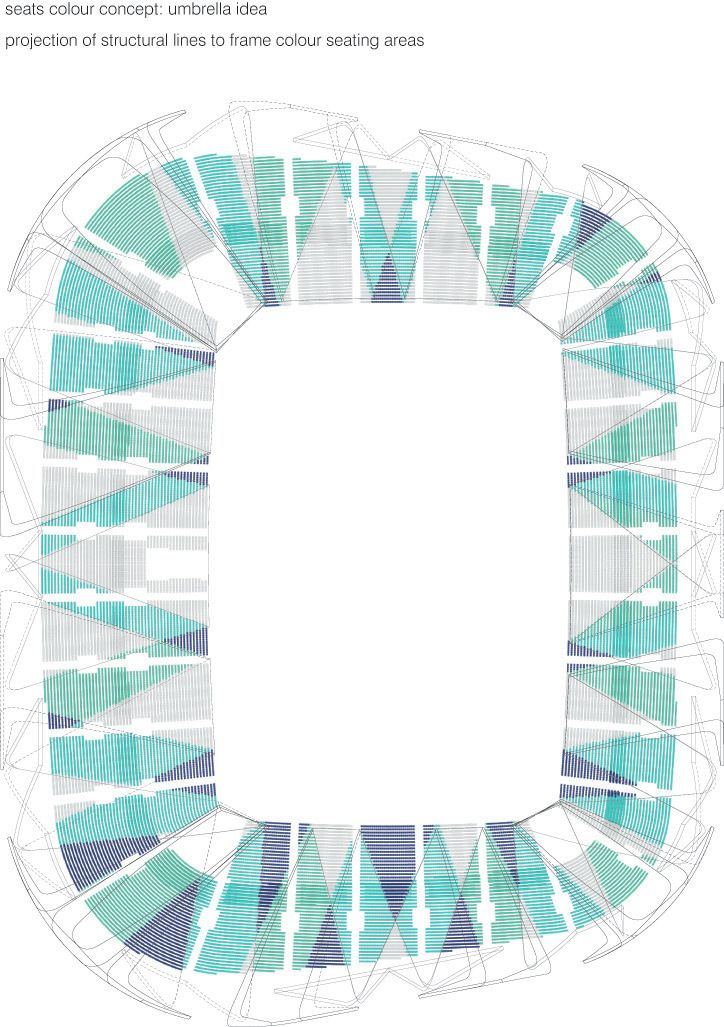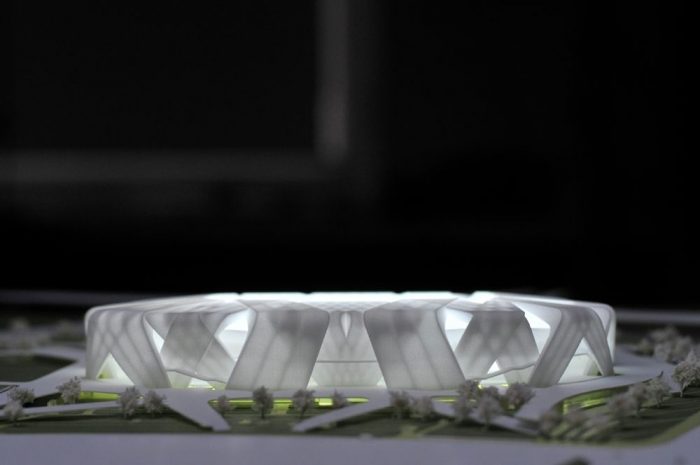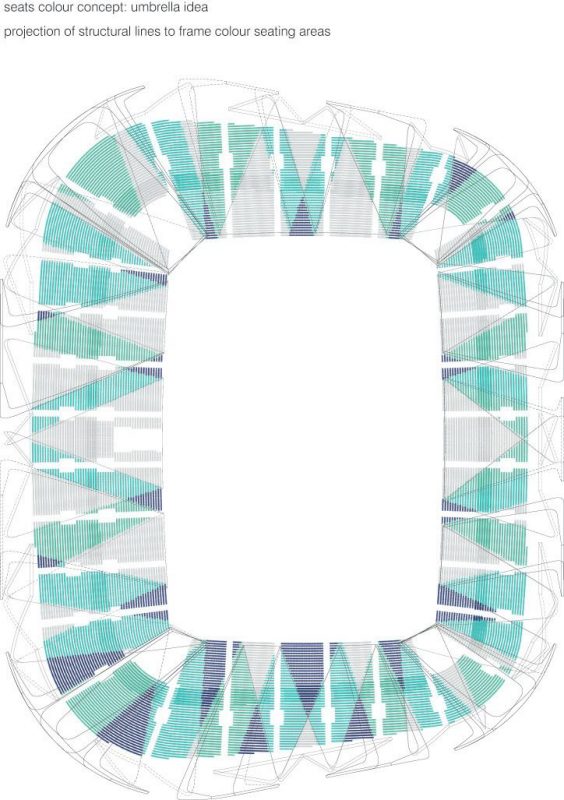Dalian Football Stadium by UNStudio
Architecture progresses, with the rest of human culture, into the contemporary age- an age without a name, but characterized by innovations in how materials are used and what materials are. It is possible to substitute nearly an noun one desires for the word ‘materials’ into the previous sentence, and still have it come out true. For instance, the word structure. Structure, like theories about its convention, is something that held constant for a great portion of human civilization. But as our materials, our understanding, and our innovation progress, we approach an infinite diversity in infinite combinations for what structure really can be. What structures really can be.
The Dalian Football Stadium, designed by UNStudio for Dalian, China, is an case study into the life cycle of such investigations. Structure is bigger than the truss, or waffle-slab, or even the triangle. It is now also about itself. No longer just what it holds, but how it holds itself. Here, the interconnection is visually represented, other places it takes more digging. This is a stadium that’s doing work to stand, it’s proving something. Yes, it’s still constructed with steel and concrete, but is it relying on them? Not as much as structures used to.
Below is a brief description of the stadium by the architects:
The design for the 40,000 spectator, 38,500 m2 football stadium – inspired by the colourful layering and overlapping of the ancient Chinese cuju football – weaves together the collective spirit of the spectators with the public realm and the urban context of the building. The main stadium houses spectator seating, TV broadcasting centre, administration areas, VIP lounge, players facilities and public concourse in a layered envelope which extends on ground level to provide outdoor public areas above decked parking facilities. In addition, the design incorporates two training fields on the 144,000 m2 site.
