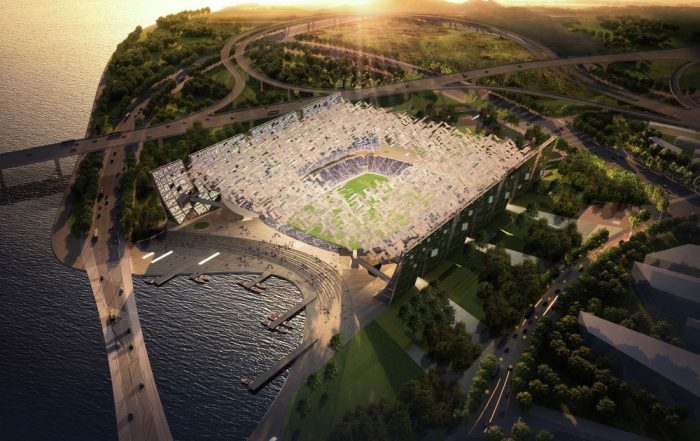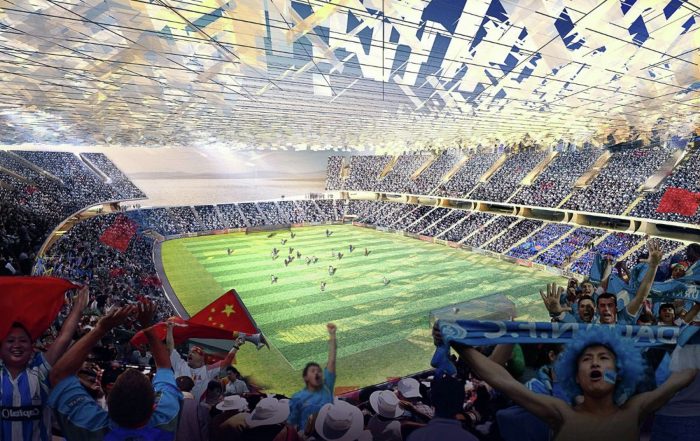Anyone can make architecture if given a few walls, a floor, a roof, and a door, but architects can take those elements and transform them and that is what design is all about. Everyone has a good sense of what a wall is, yet with all the walls in all the buildings we’ve constructed what makes them different and not all the same? Rarely do we pay attention to walls because we assume they are all the same, a barrier separating one room from another, it’s when architectural elements are used in unexpected ways that they begin to stand out.
The Dalian Shide Stadium dubbed the Garden stadium by NBBJ ultimately strives to transform the spectator experience, connect to the surrounding landscape, and create a new city landmark. The way they established this was using organic architecture to redefine the traditional typology of a stadium, caring just as much about a powerful exterior as well as the interior capabilities for the user. The site was sliced and opened up to create the supporting exterior walls of the stadium showing a continuous transition as the ground begins to become the wall. This effect not only makes a powerful and striking visual component to the project, but also created the possibility to have the ends open up, connecting the event to its urban context on the outside and giving the spectators a beautiful view of the ocean and mountains in that area.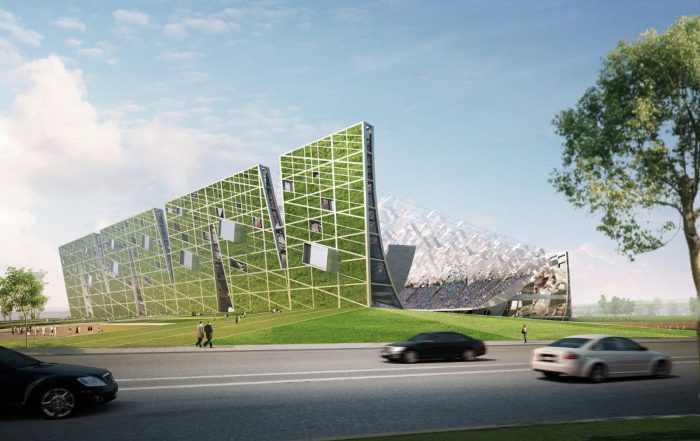
Another atypical part of this proposal can be seen with the main concourse as was designed to allow it to be continuously open to the field instead of being separated where it would only have limited views. The openness of the stadium allows the spectators to constantly be in view of the action as well as allowing the local community to be a part of the event. The roof is also unique for a stadium, consisting of a flexible system of cables and fabric that shades the seating. Sustainable architecture has a central role in this proposal as the design takes into great consideration water recycling systems, day lighting techniques, renewable energy sources, and the use of carbon reducing plants.”]
The ideas within this project are refreshing mostly due to their out of the box thinking, but the practicality is lacking. With the open ended stadium the number of seating gets diminished and the intricate roofing design would produce odd shadows on the ground that could ruin the playability of the field. Although this design looks good on paper it’s difficult to say how well it would function if it were actually built. It goes to show that while the dreams of an environment friendly future continue, aspects such as those shown in this design will be continuously worked into newer, more conventional designs further down the road, showing a sign of progression, rather than stagnation in this world of design.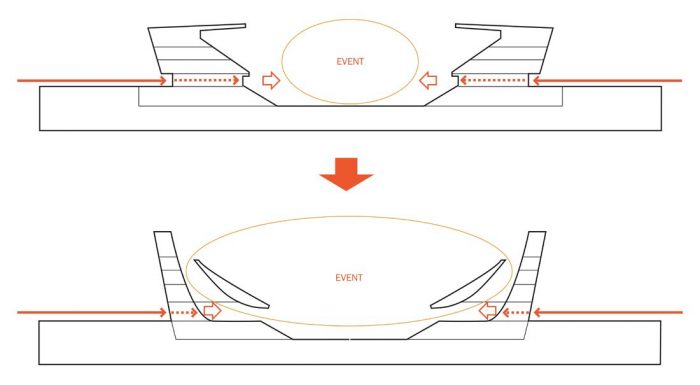
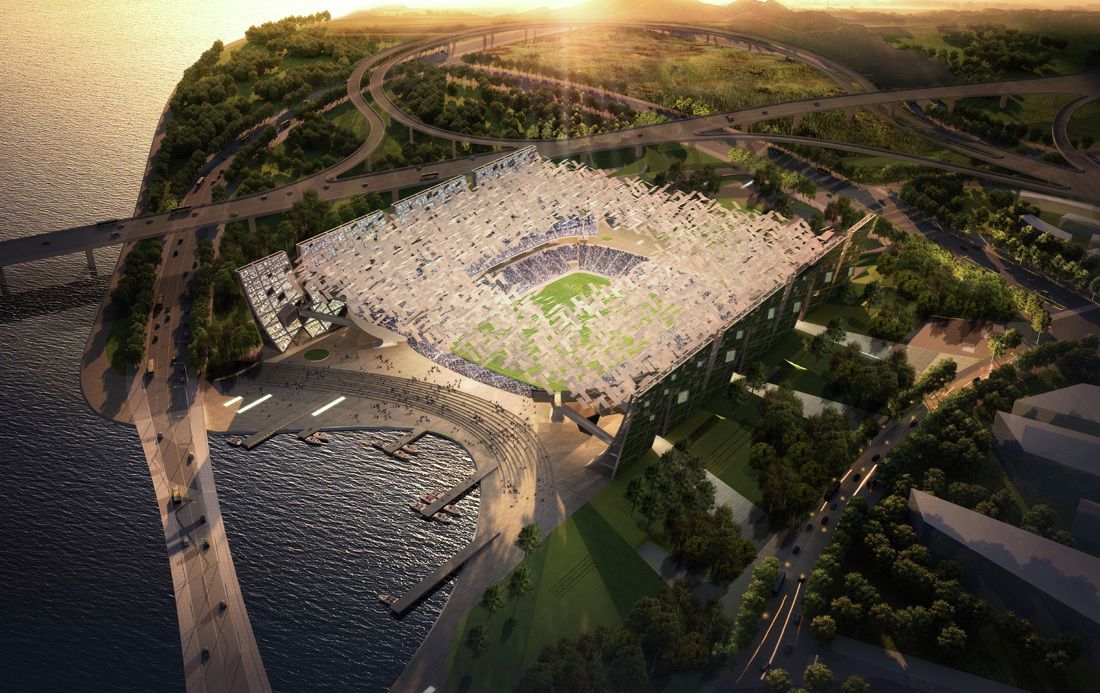
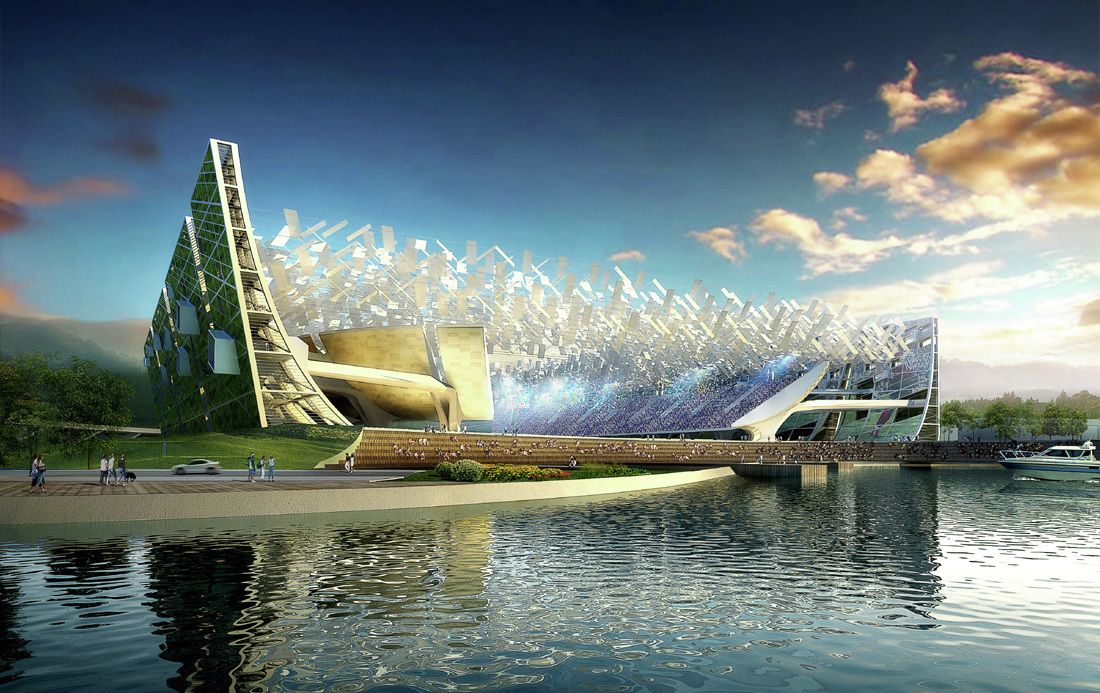
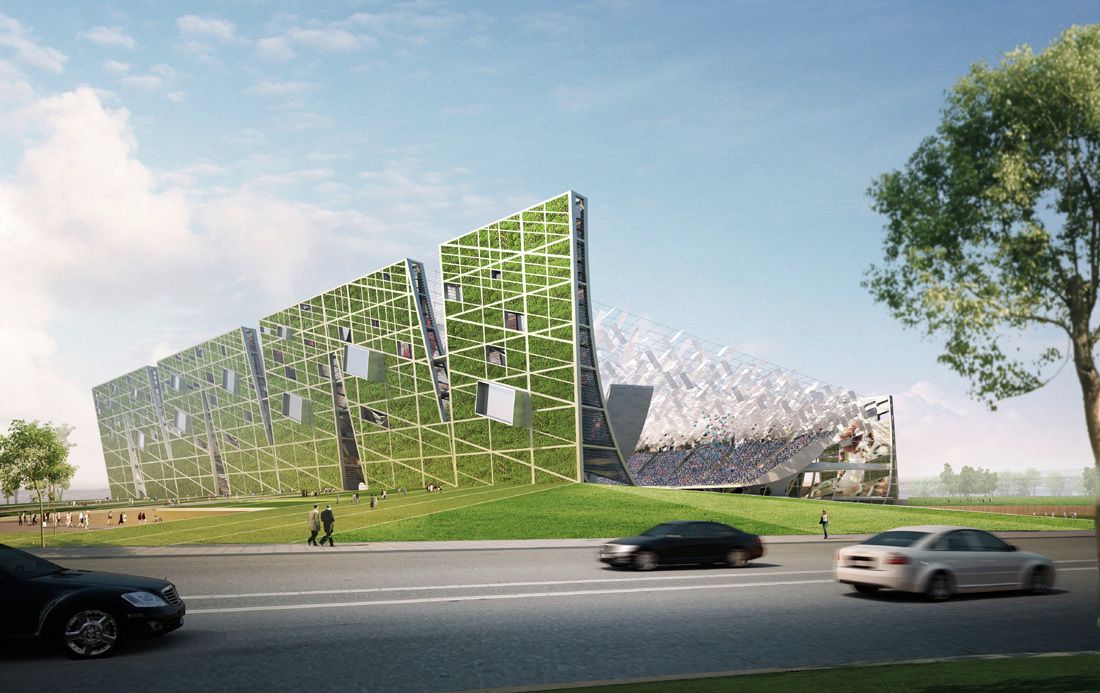
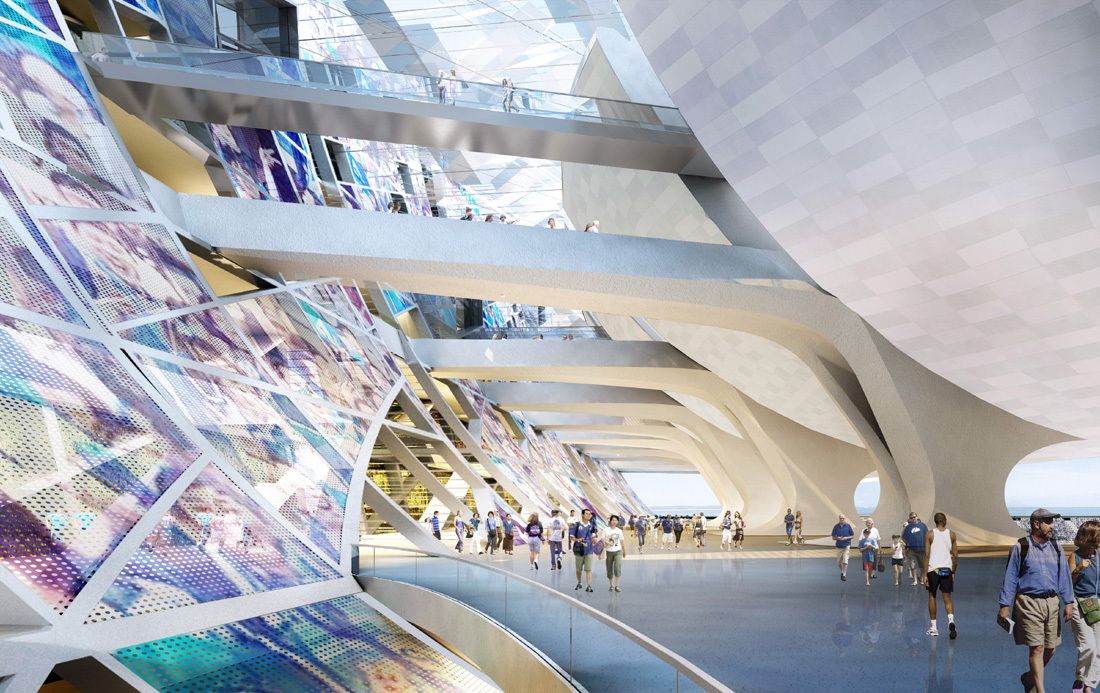
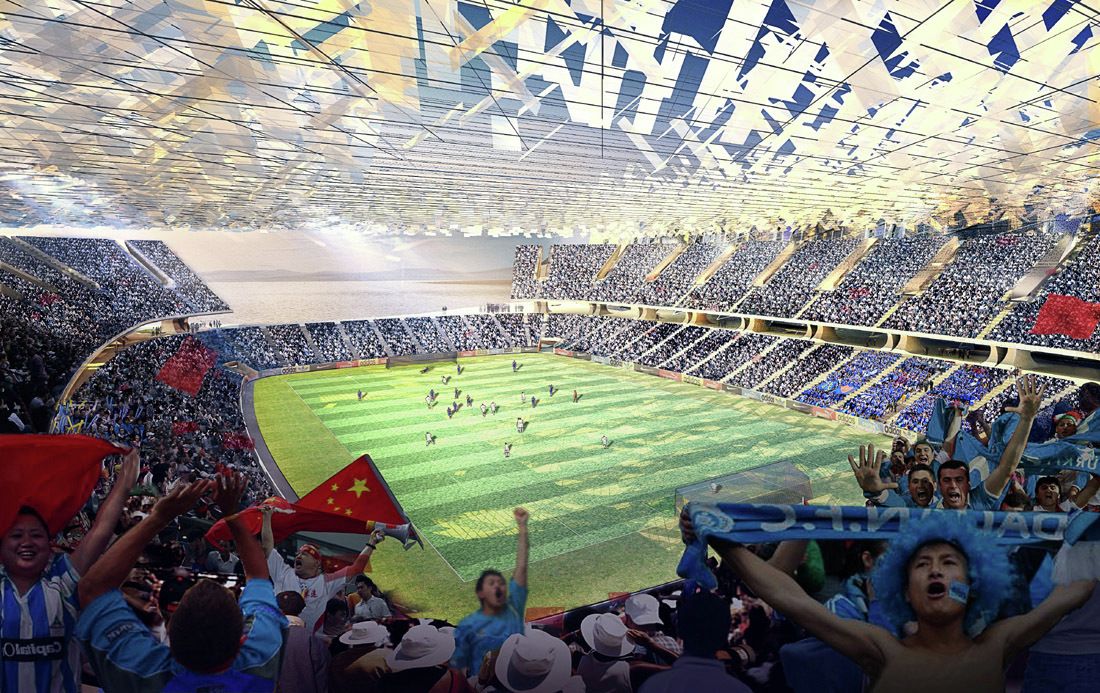
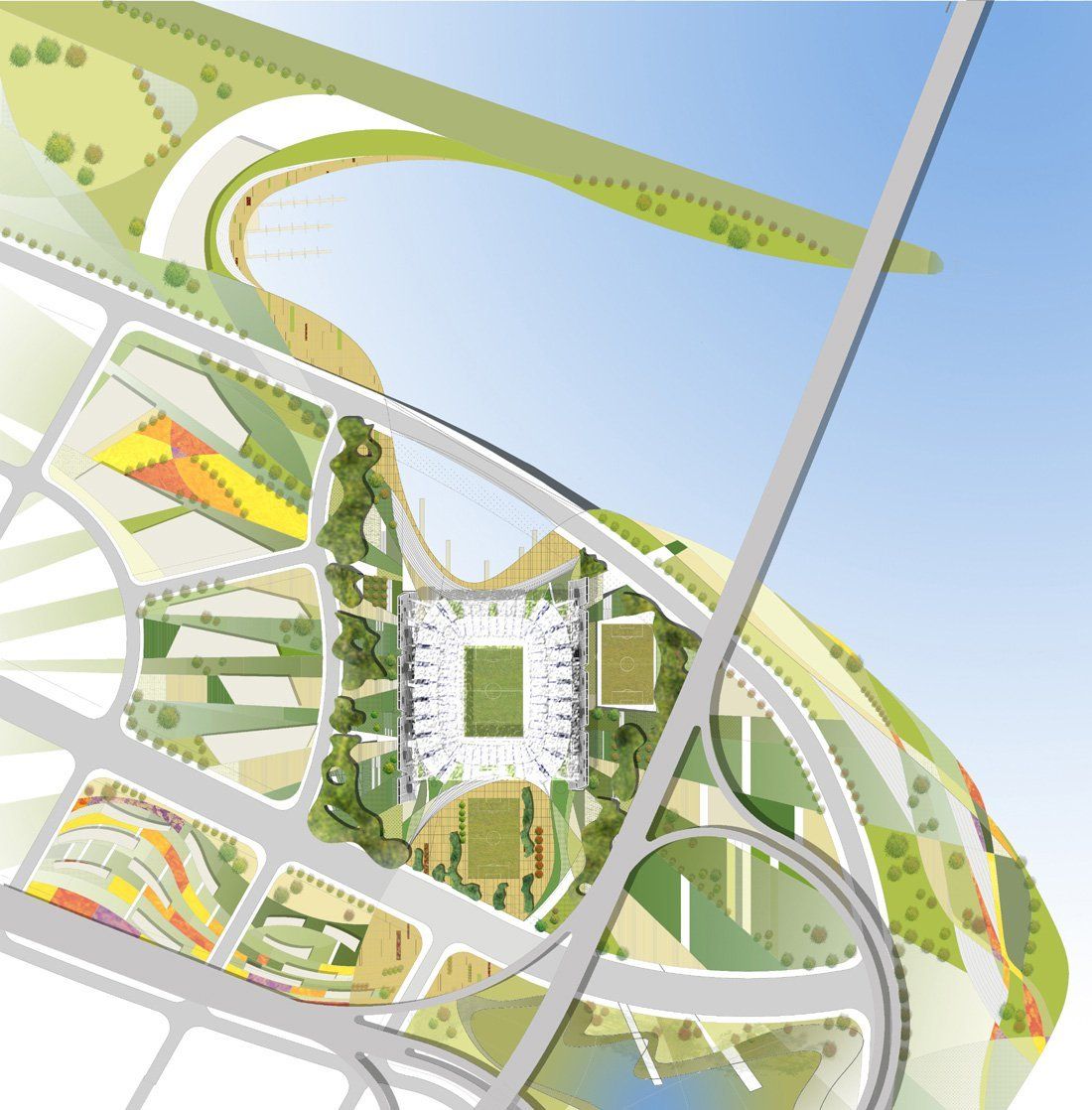

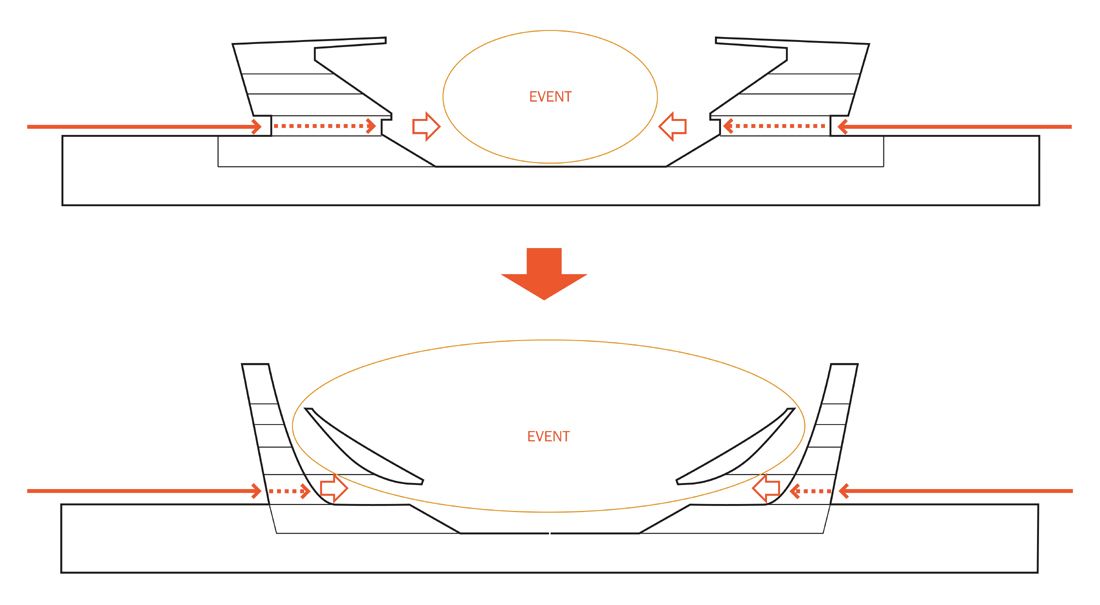
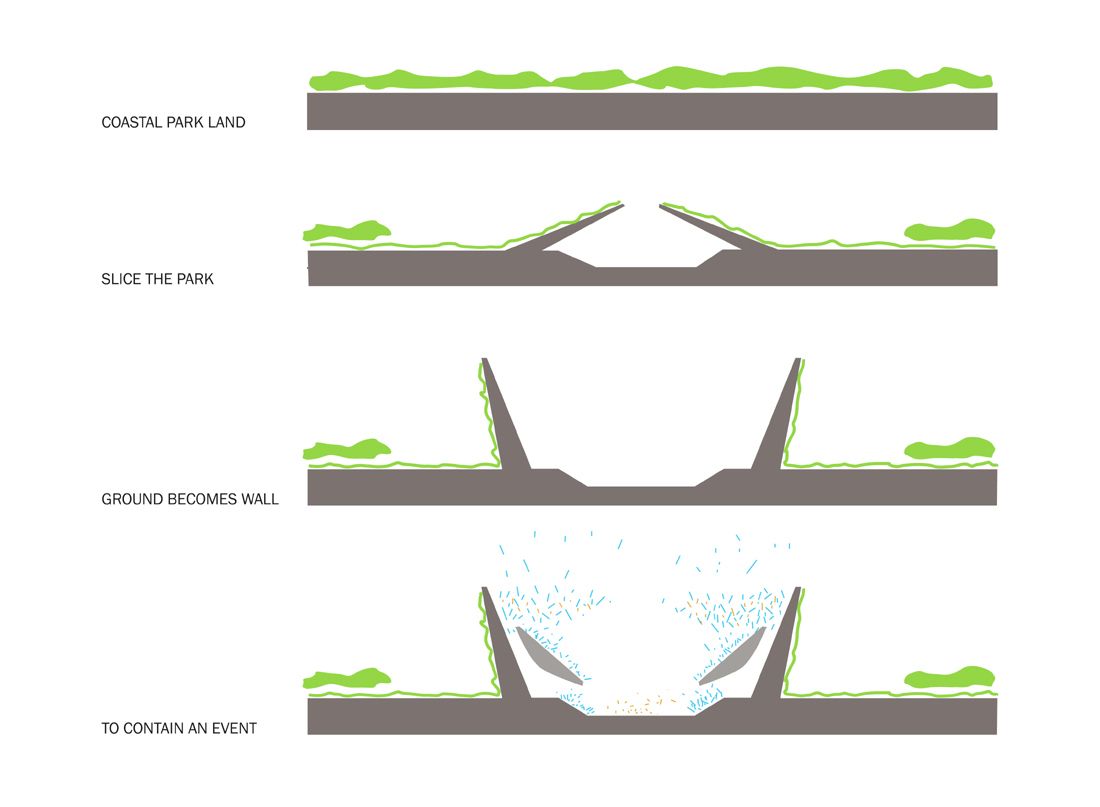
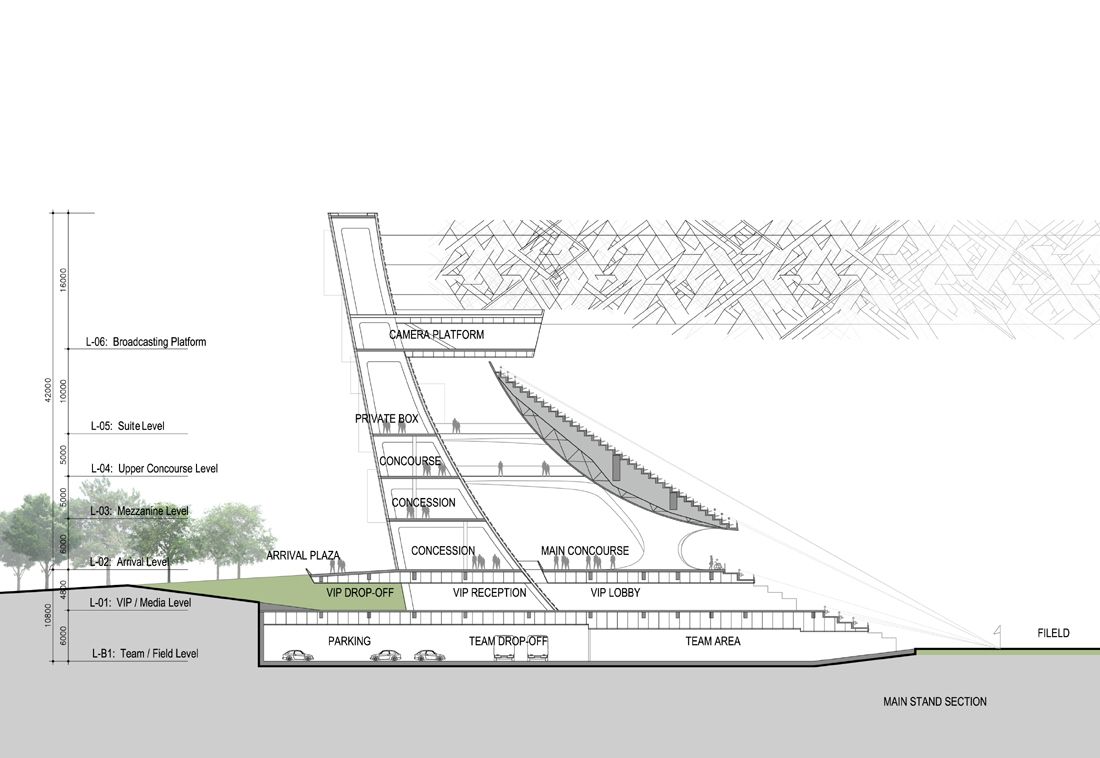
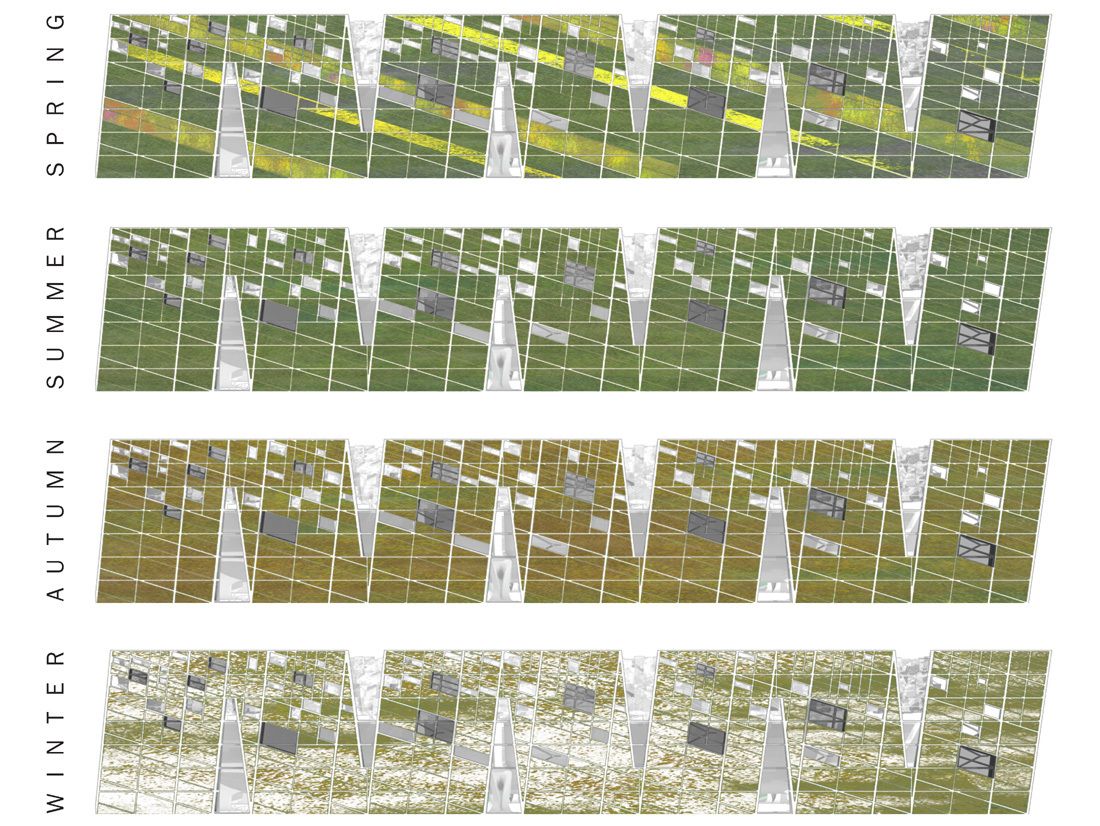
Coutresy of NBBJ


