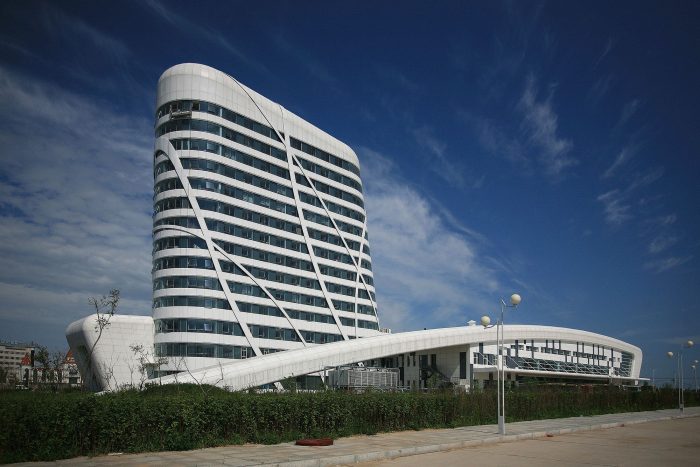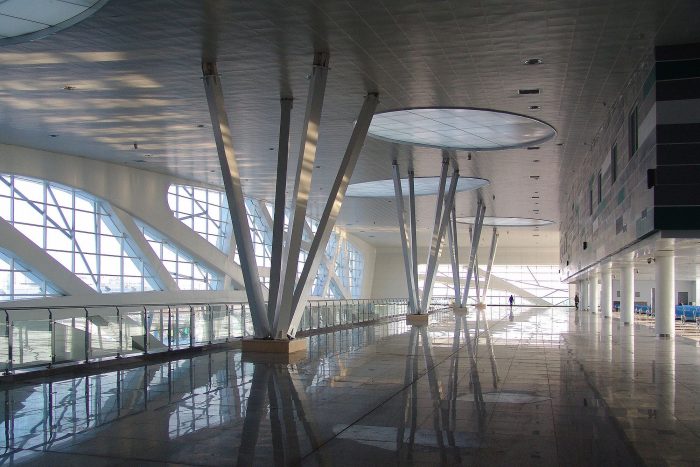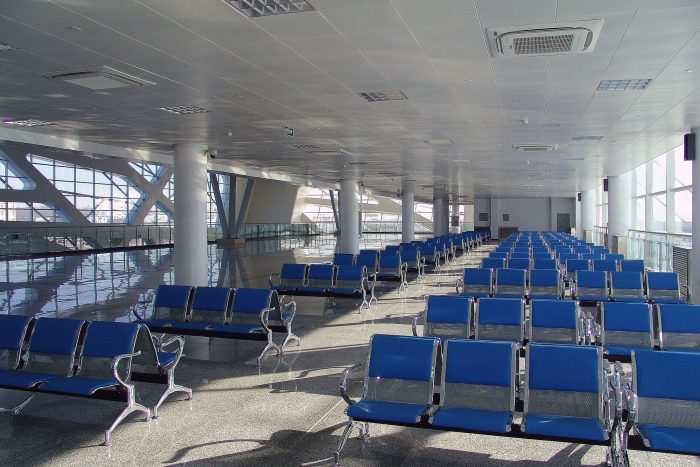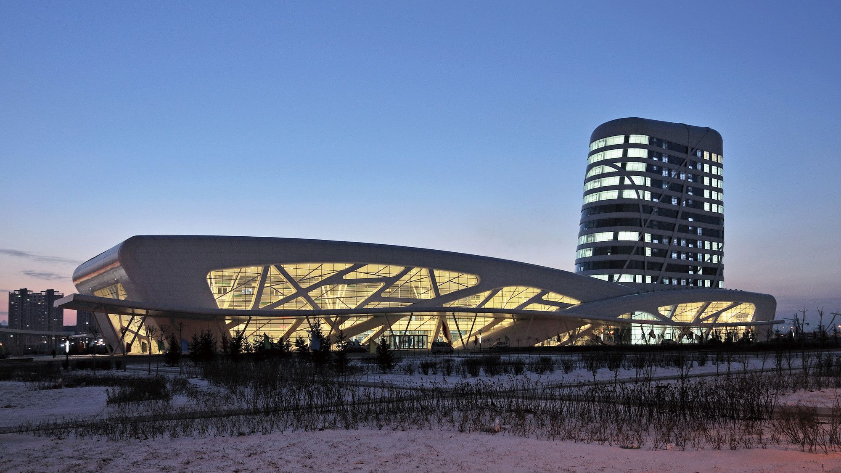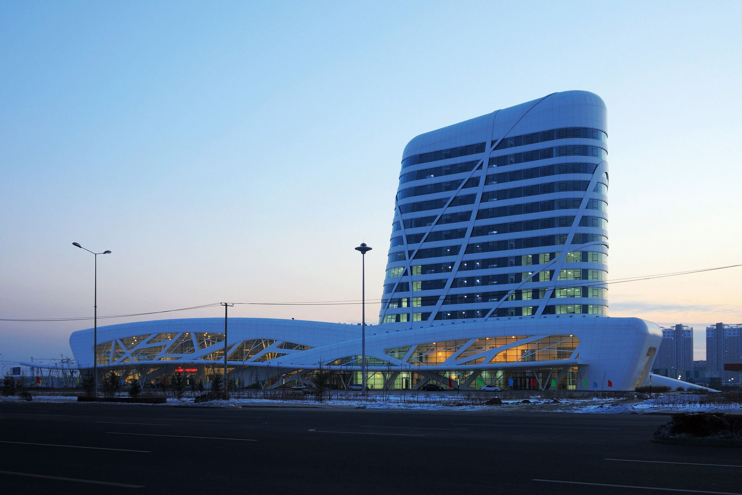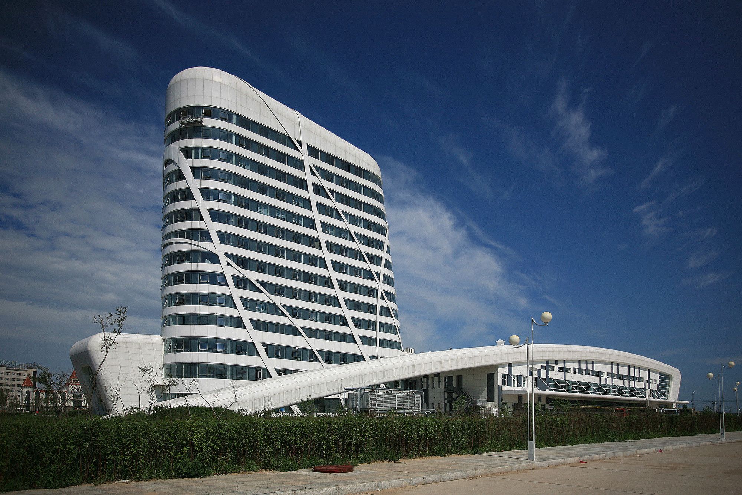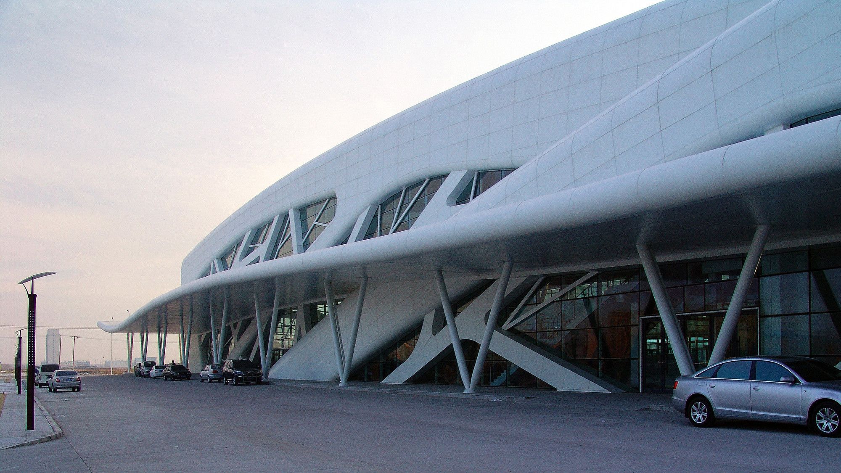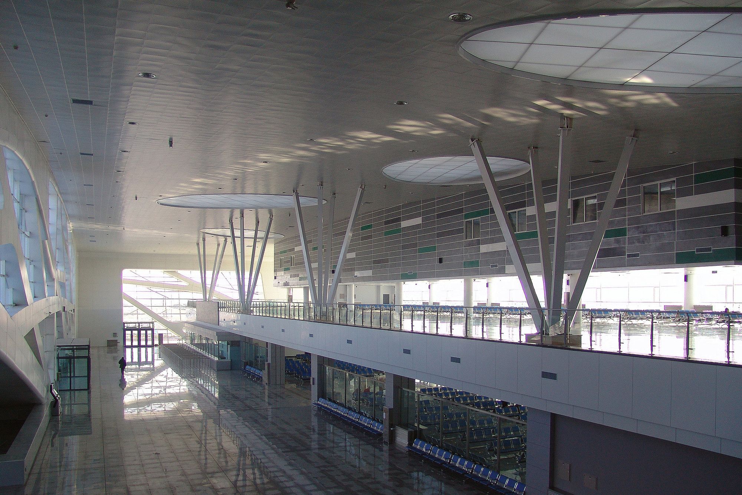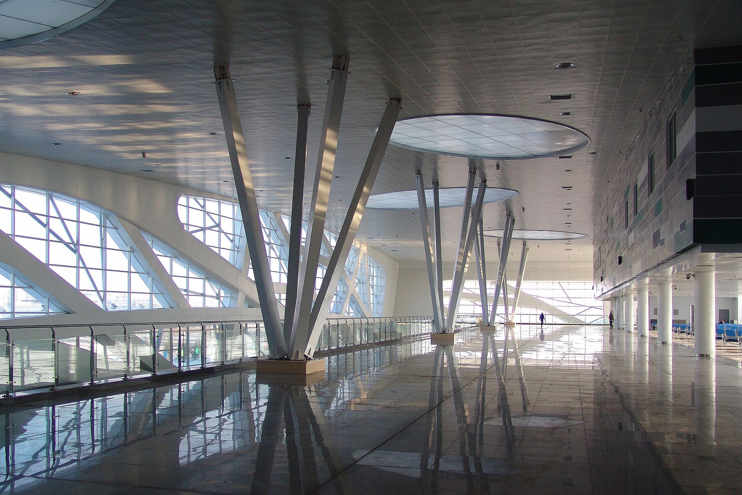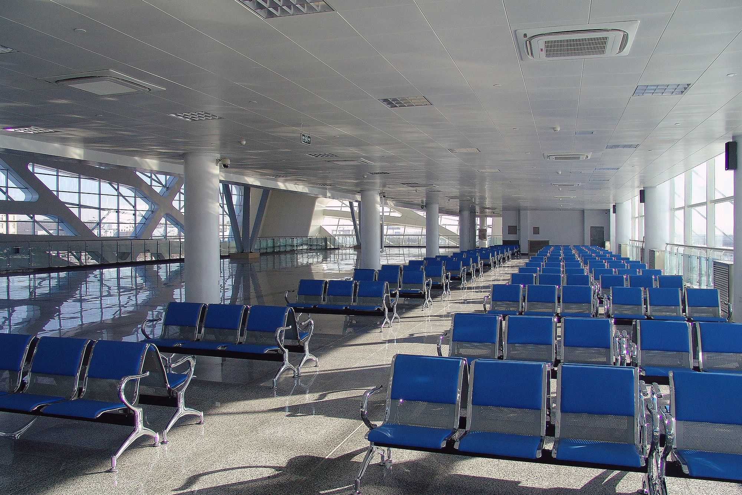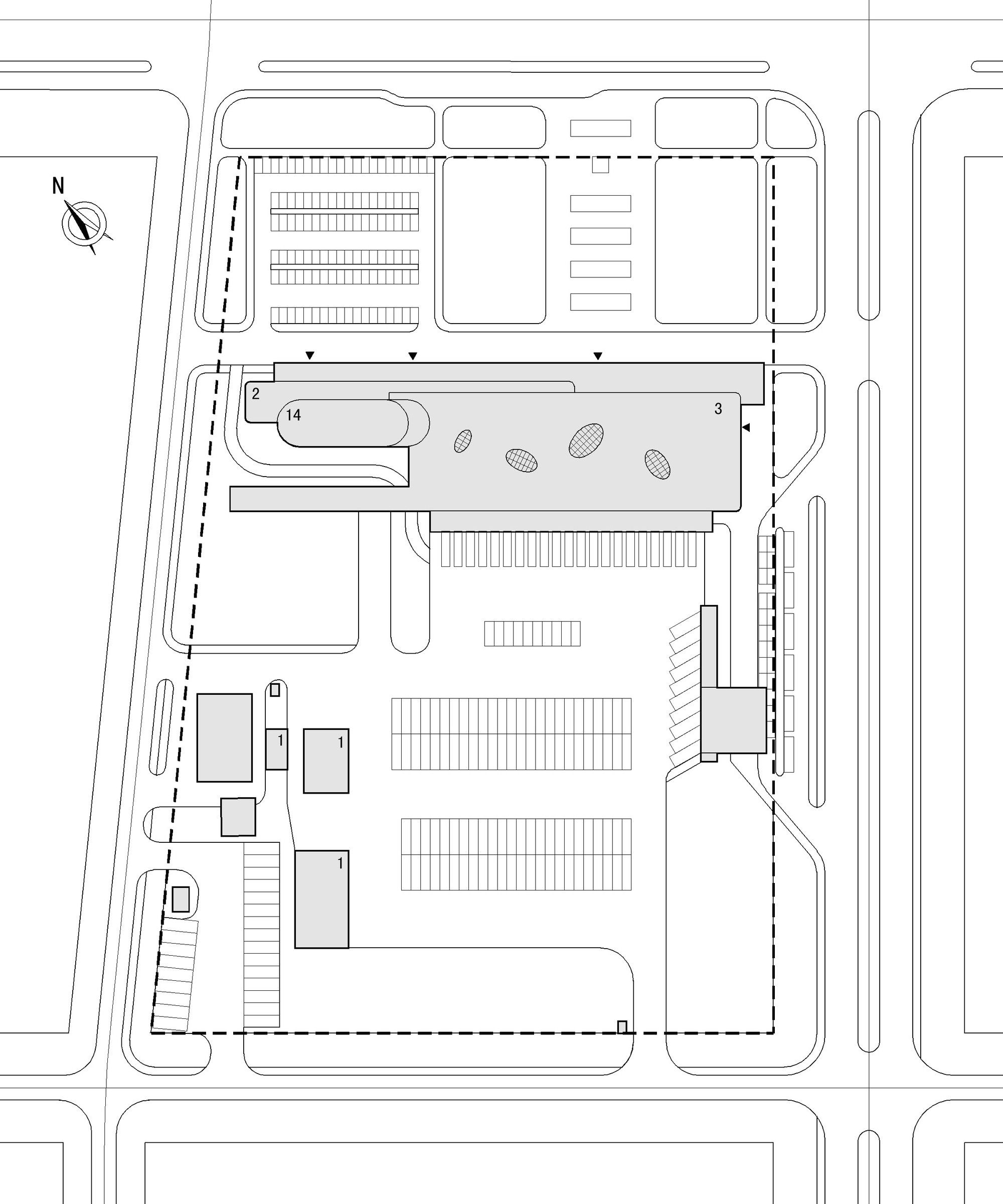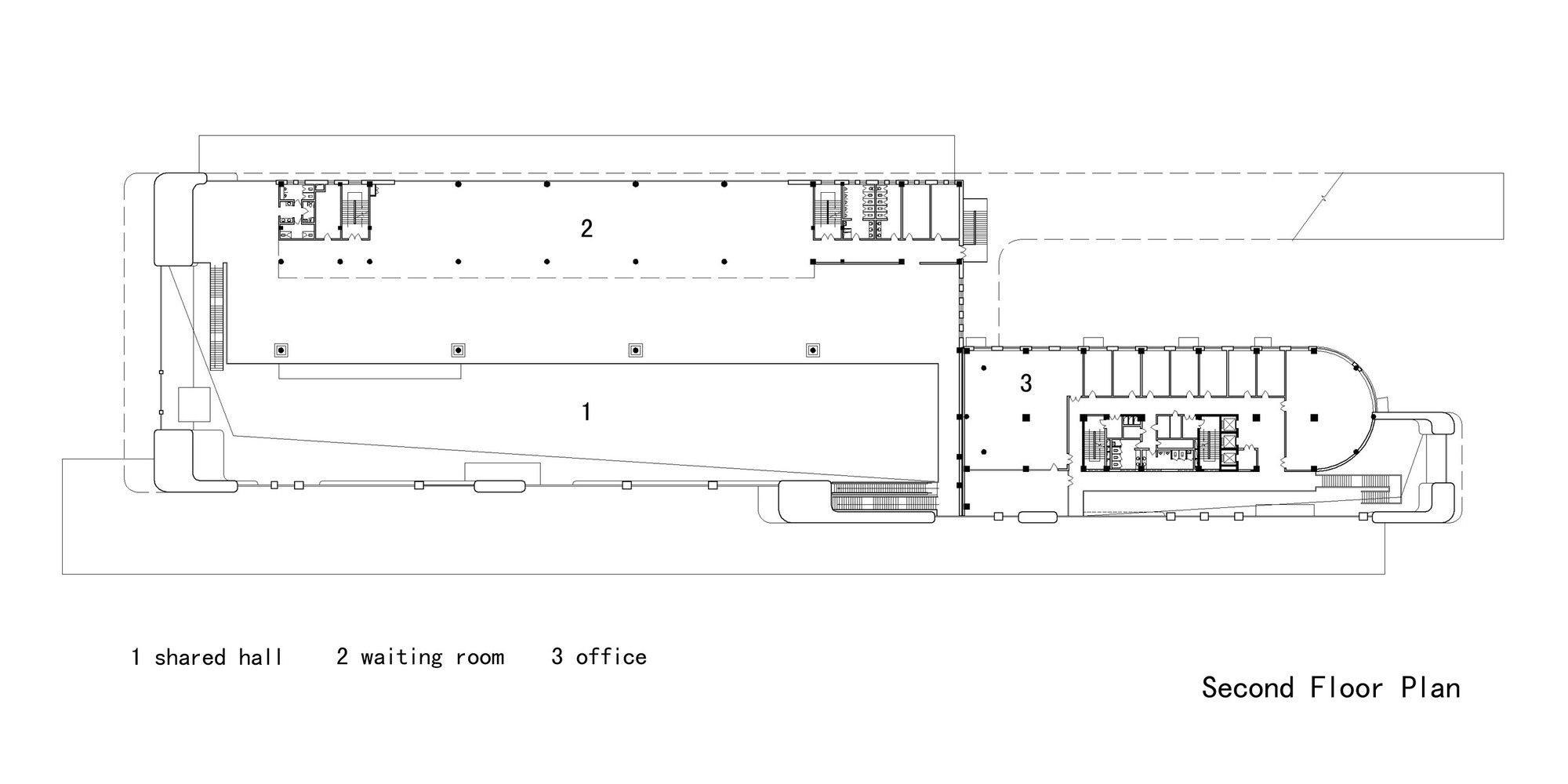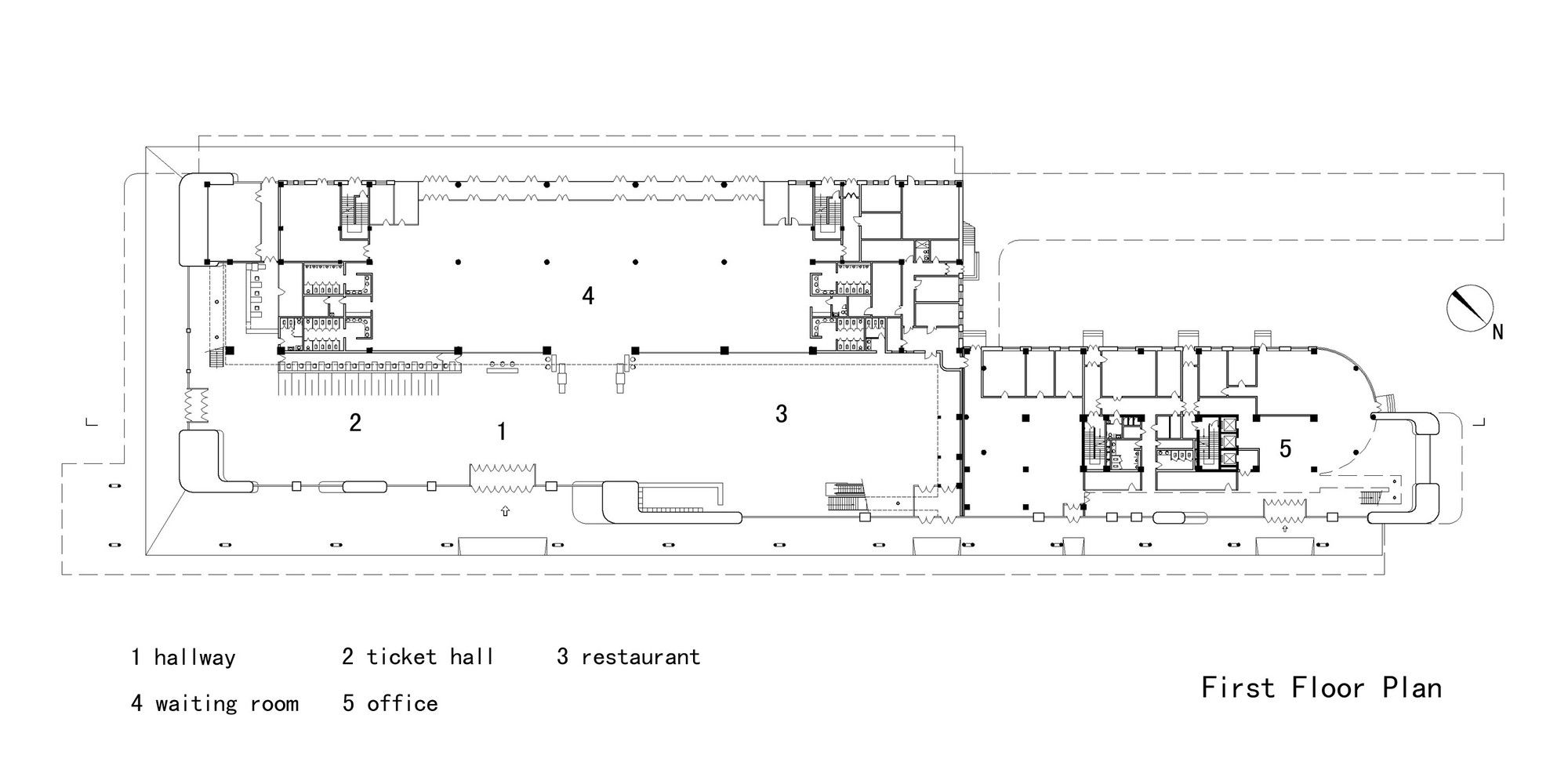Located in Daqing City, famous for being China’s largest oil city, the Highway Passenger Transportation Hub is in the intersection between Century Avenue and Longfeng Street. It was designed by Had Architects in early 2009 and completed in late 2010 with an overall project construction area being nearly 30,000 square meters. The designed focused on taking the great geographical features of the northern alpine zone in which the city is located and combine that with architecture.
The building consists of a three-storey station house and a fourteen-storey information center. The majority of the building is built from a steel structure with some components set within a concrete structure. The steel structure allows the complex façade shape and large-span roof to be achieved. When the steel structure is combined with the concrete structure mainly occurs to help support the formation of a stable structural system in general.
With this design, Had Architects try to break through the traditional traffic building mode and give the passenger building some cultural connotations. The shape of the building is from the ice and snow culture, and considered North-East snowy landform features. The details of the building façade enrich the level of the façade and also strengthen the design concept as white shapes begin to give dimension to the idea of a white hill situated amongst the city backdrop.
As a final effort to create an architecturally significant building, the design interior spaces highlights the open and transparent features of the design, with a three-storey hall that links the functions of all the spaces and provides a good flow line and great views.
By
photography by © Wei Shuxiang and Tang Jiajun
photography by © Wei Shuxiang and Tang Jiajun
photography by © Wei Shuxiang and Tang Jiajun
photography by © Wei Shuxiang and Tang Jiajun
photography by © Wei Shuxiang and Tang Jiajun
photography by © Wei Shuxiang and Tang Jiajun
photography by © Wei Shuxiang and Tang Jiajun
photography by © Wei Shuxiang and Tang Jiajun
Site Plan
Plan
Plan
Courtesy of Had Architects -Photography by Wei Shuxiang and Tang Jiajun


