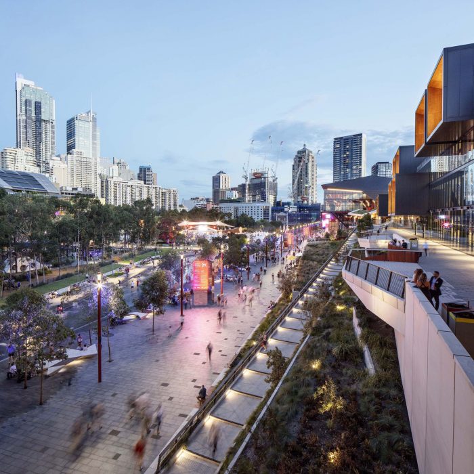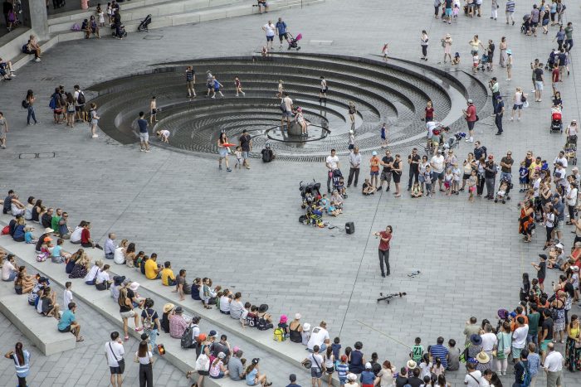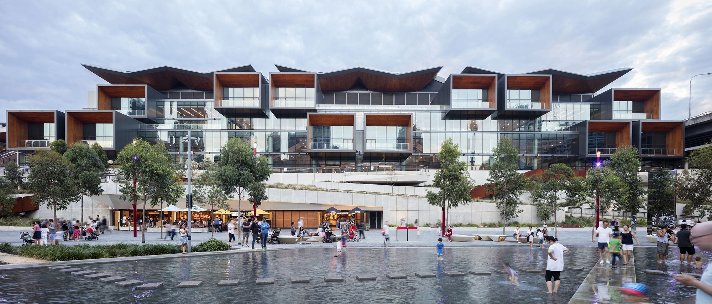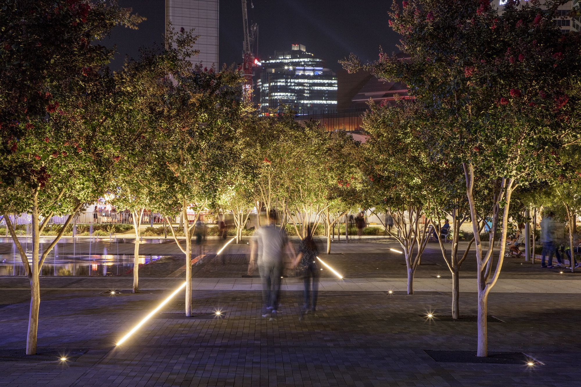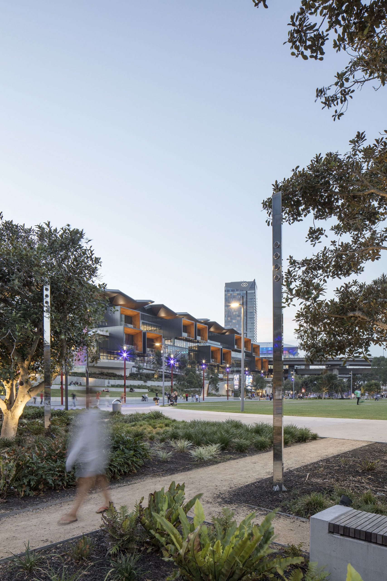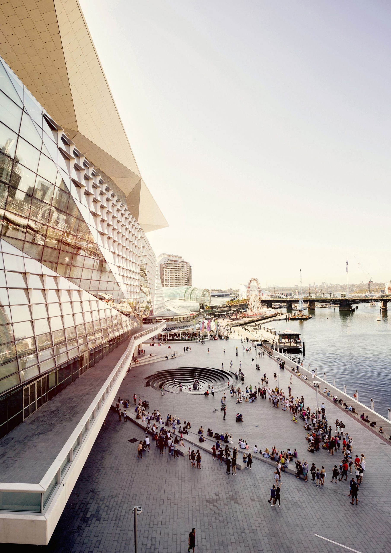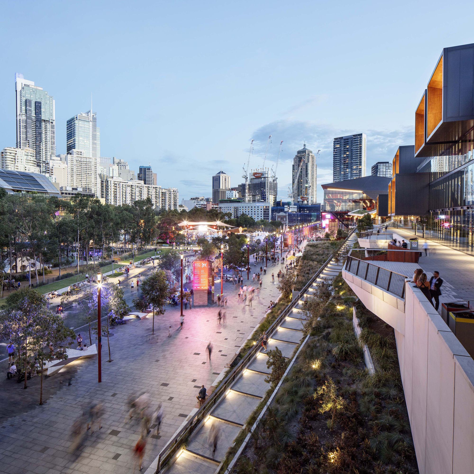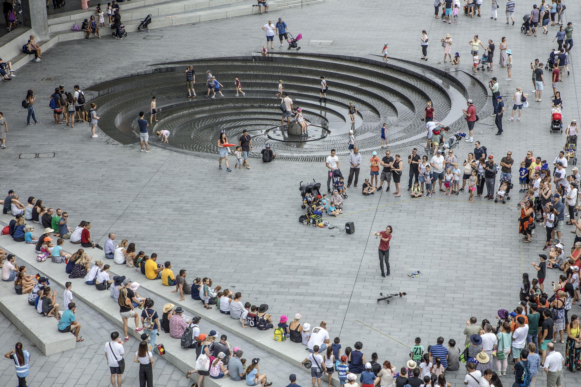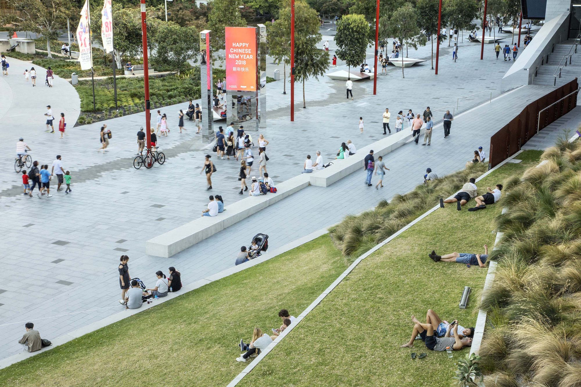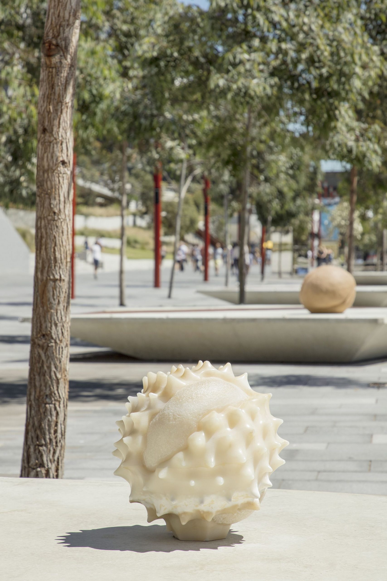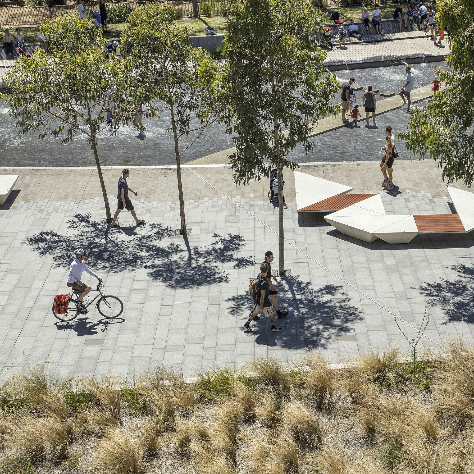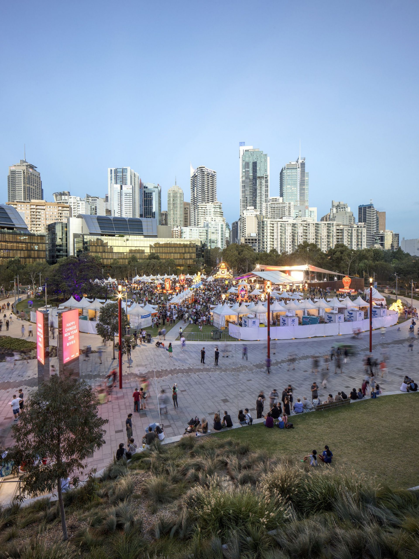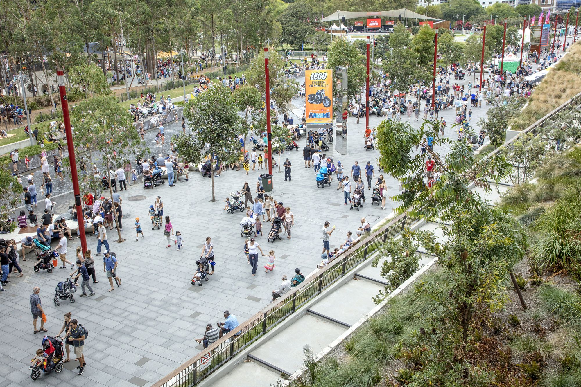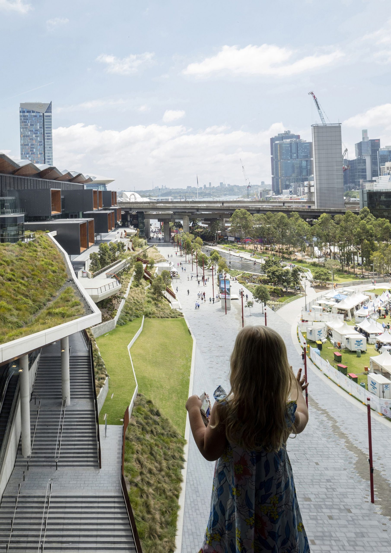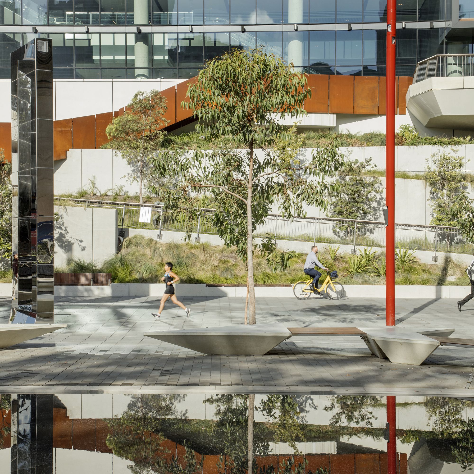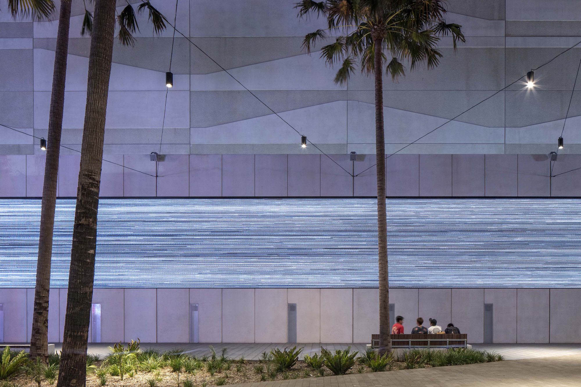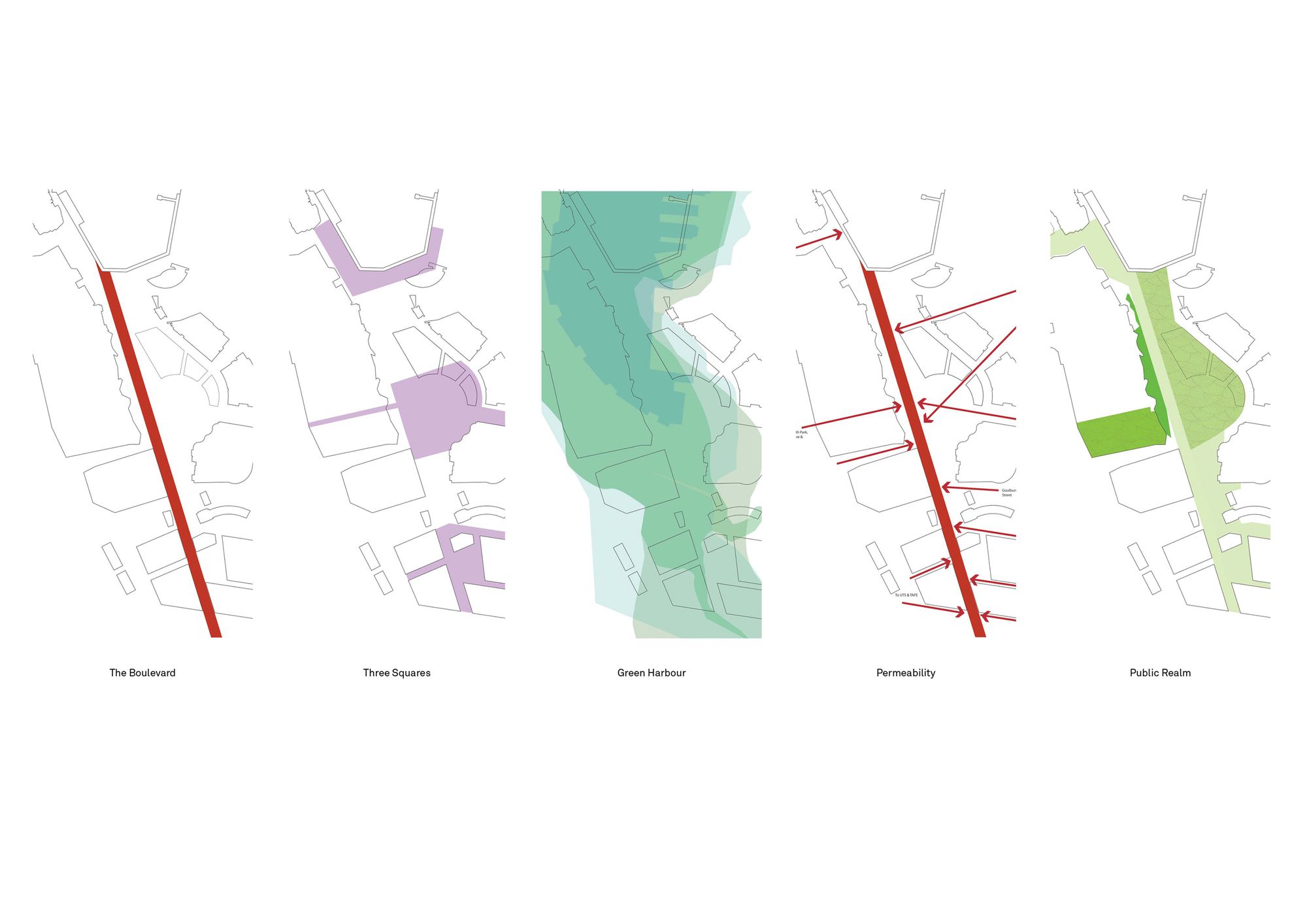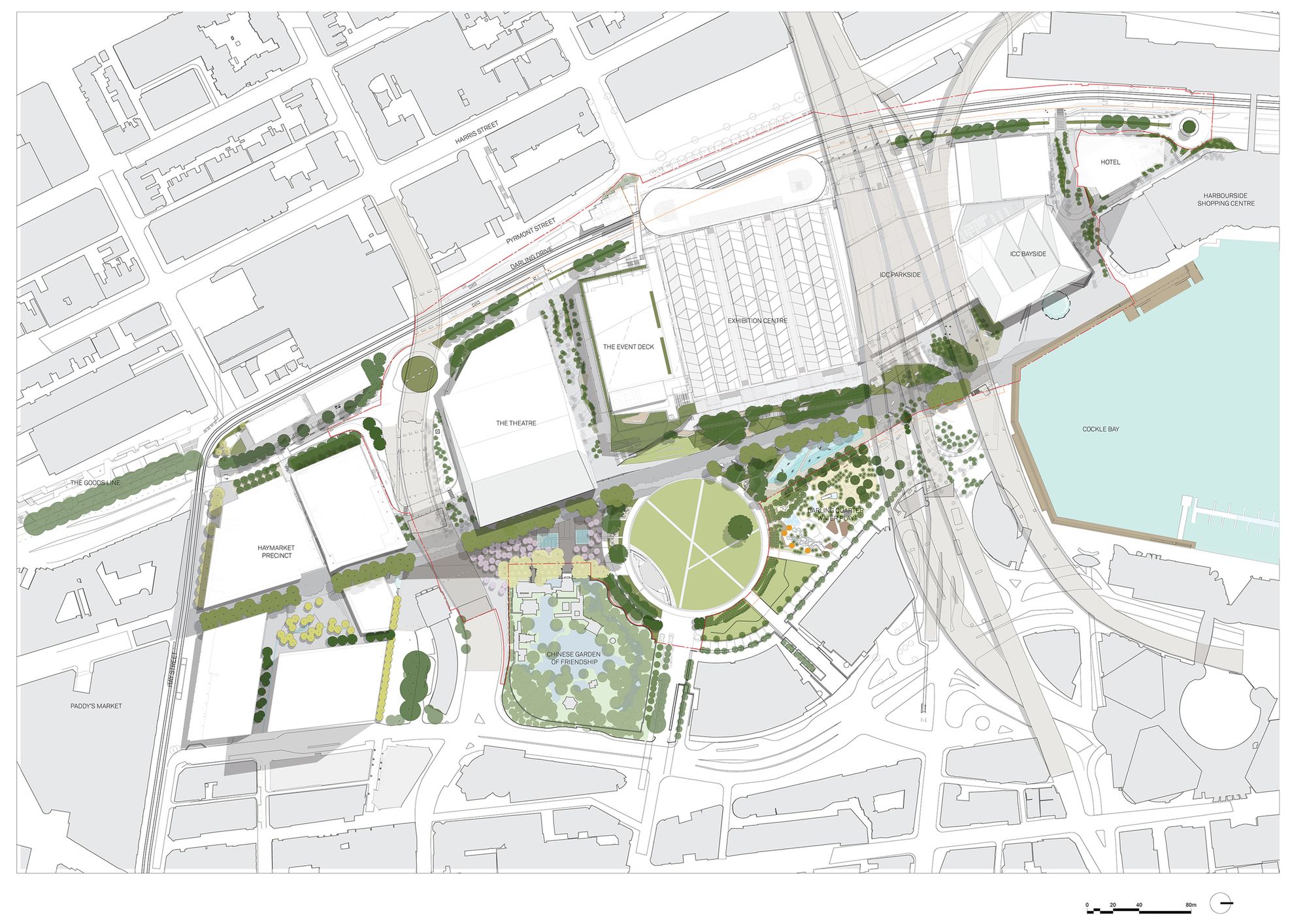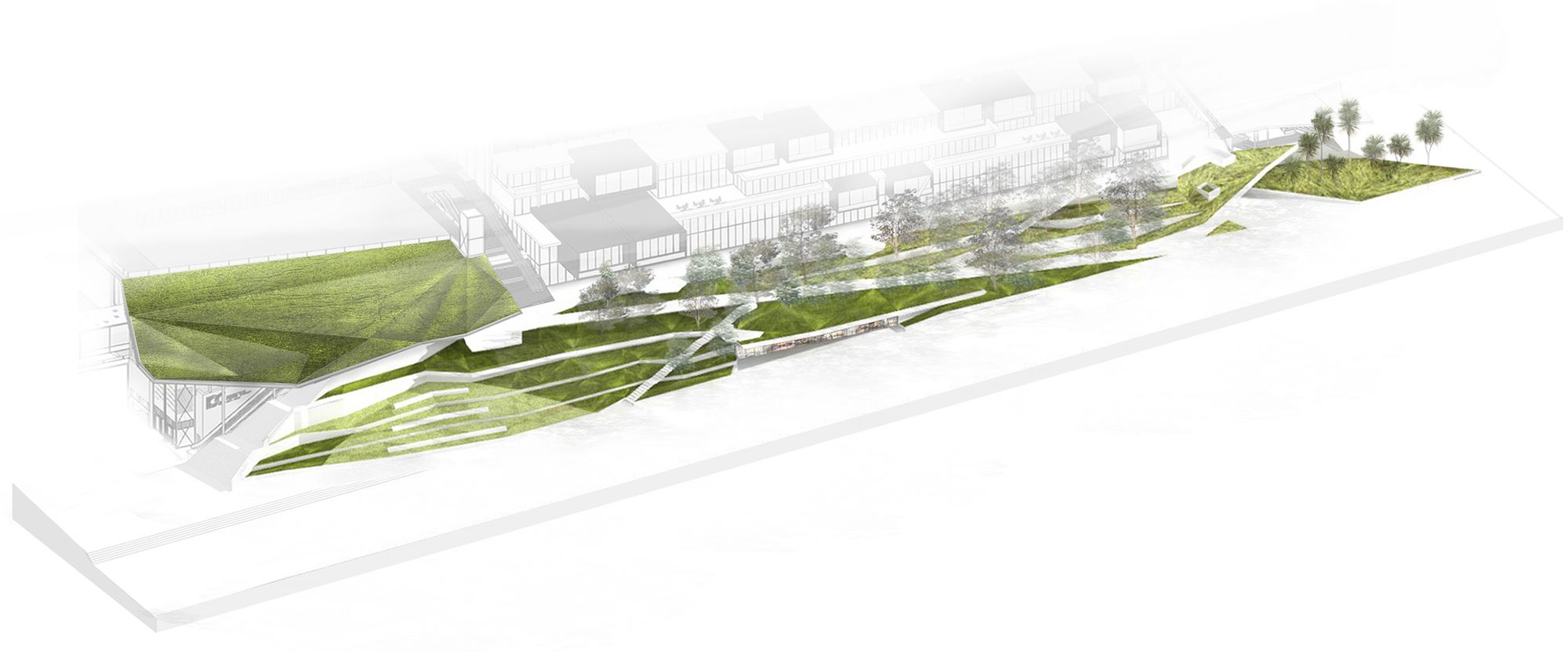Hassell Architects in coordination with Populous deliver an innovative project in Sydney, Australia known as the Darling Harbour Live. A new convention, exposition and entertainment compound at Darling Harbour as design consultants to the Darling Harbour Live consortium. The consortium has been selected by the New South Wales Government as the preferred developer of the A$1 billion facility.
Hassell architects will also design the extensive public realm, pedestrian parkland and plaza environs around these new facilities. This project will enable the transformation of Sydney’s precinct through the design of three significant buildings incorporating a 5,000 sqm external event deck with spectacular city views, a convention facility with capacity for three concurrent events of up to 2,500 delegates, a proposta space of 40,000 sqm, a grand ballroom with banqueting space for 2,000 and a plenary hall which can be converted to an entertainment theatre seating 8,000. The reconstruction of the Darling Harbour enables towards the unique aesthetic of the new quarter in the central city. This will help the city firstly to reconnect with its surrounding as well as extend the urban fabric with more pervious networks of streets and secondly to extend public parkland that has an undeniably identifiable ‘Sydney’ in character.
photography by © Brett Boardman
photography by © Simon Wood
photography by © Simon Wood
photography by © Simon Wood
photography by © Brett Boardman
photography by © Simon Wood
photography by © Simon Wood
photography by © Simon Wood
photography by © Simon Wood
photography by © Simon Wood
photography by © Simon Wood
photography by © Simon Wood
photography by © Brett Boardman
photography by © Simon Wood
photography by © Simon Wood
Urban Design Diagrams
Site Plan
Terraced Landscape


