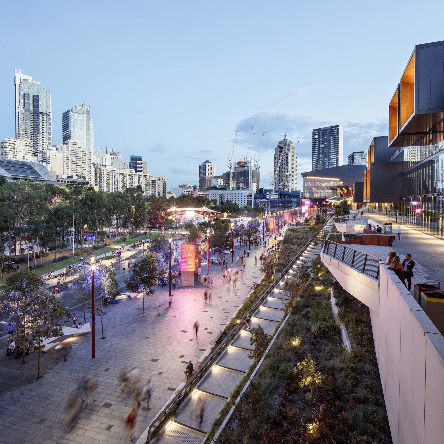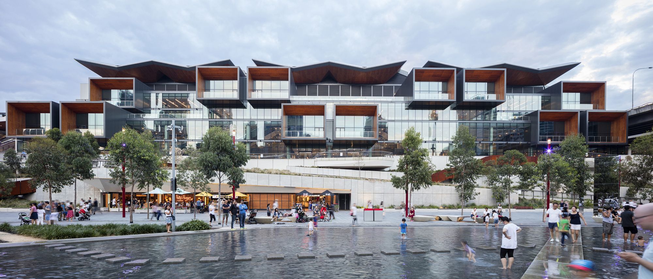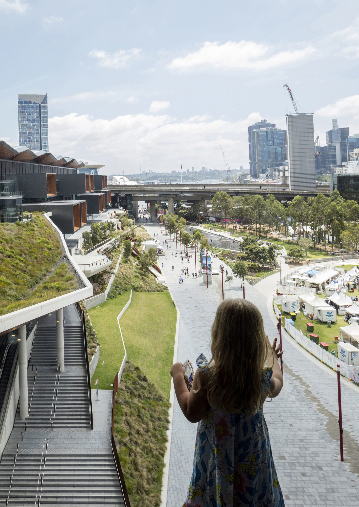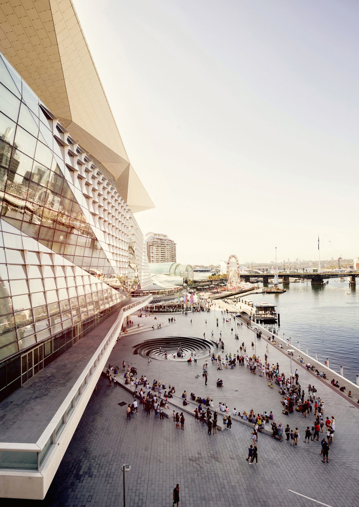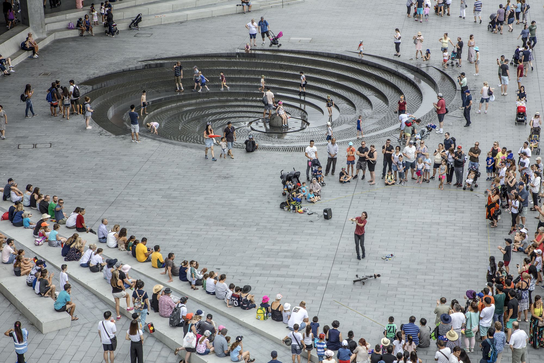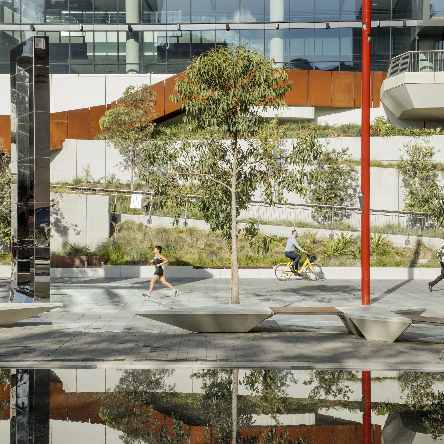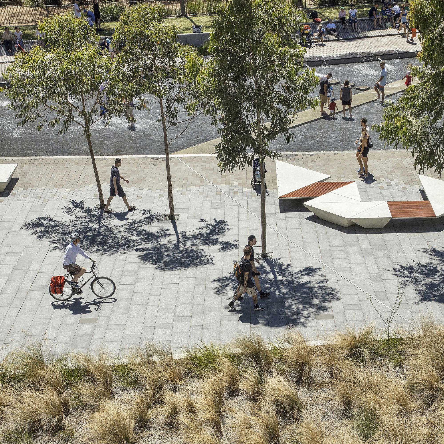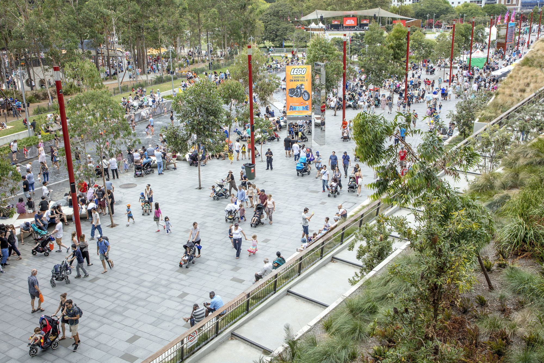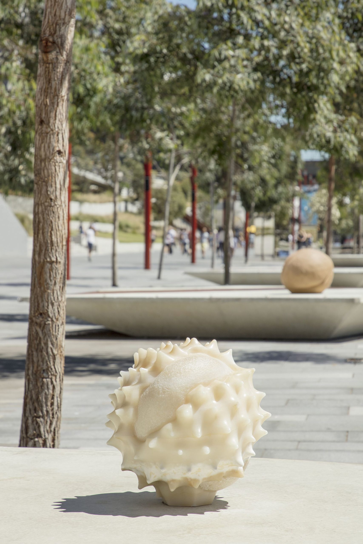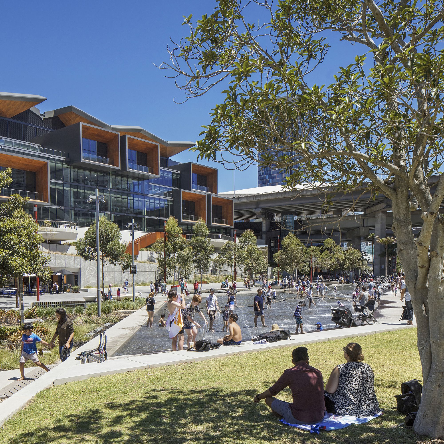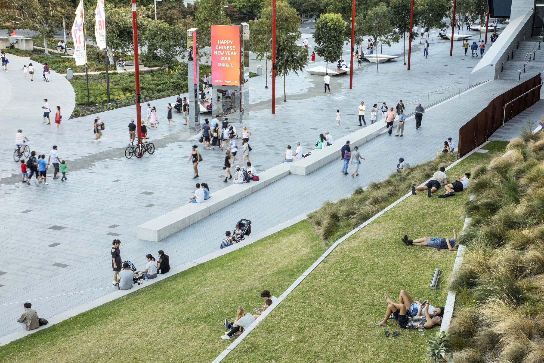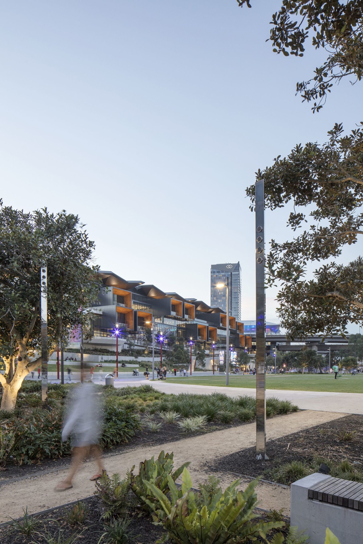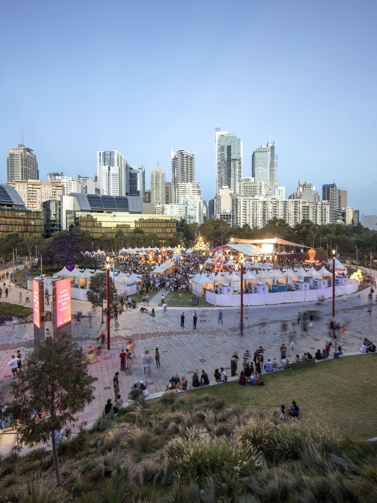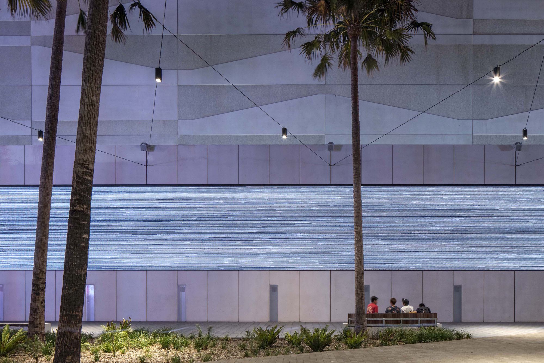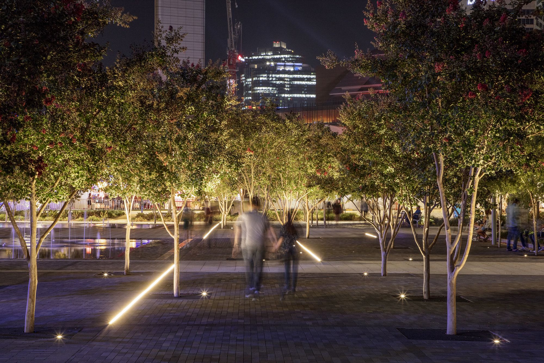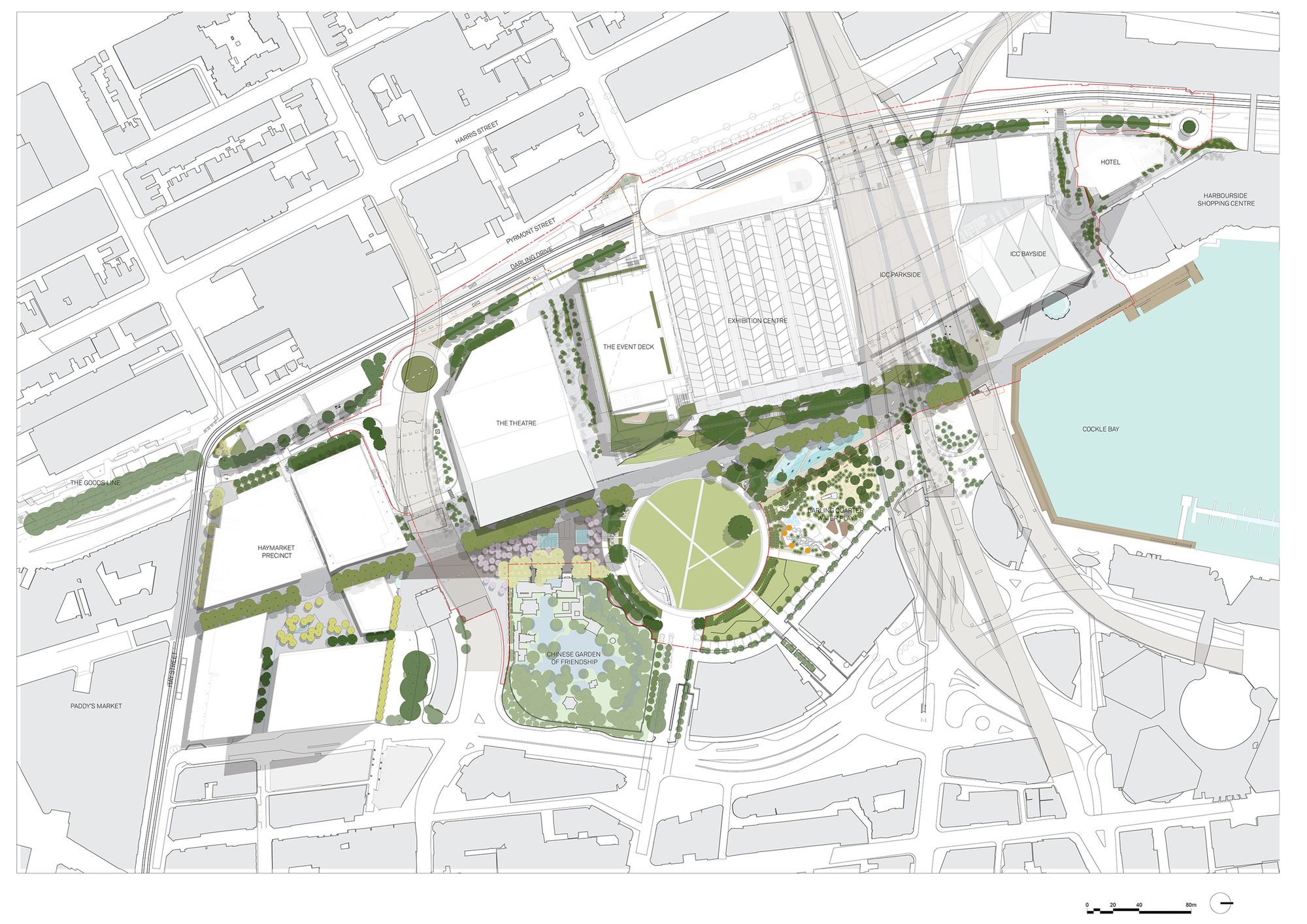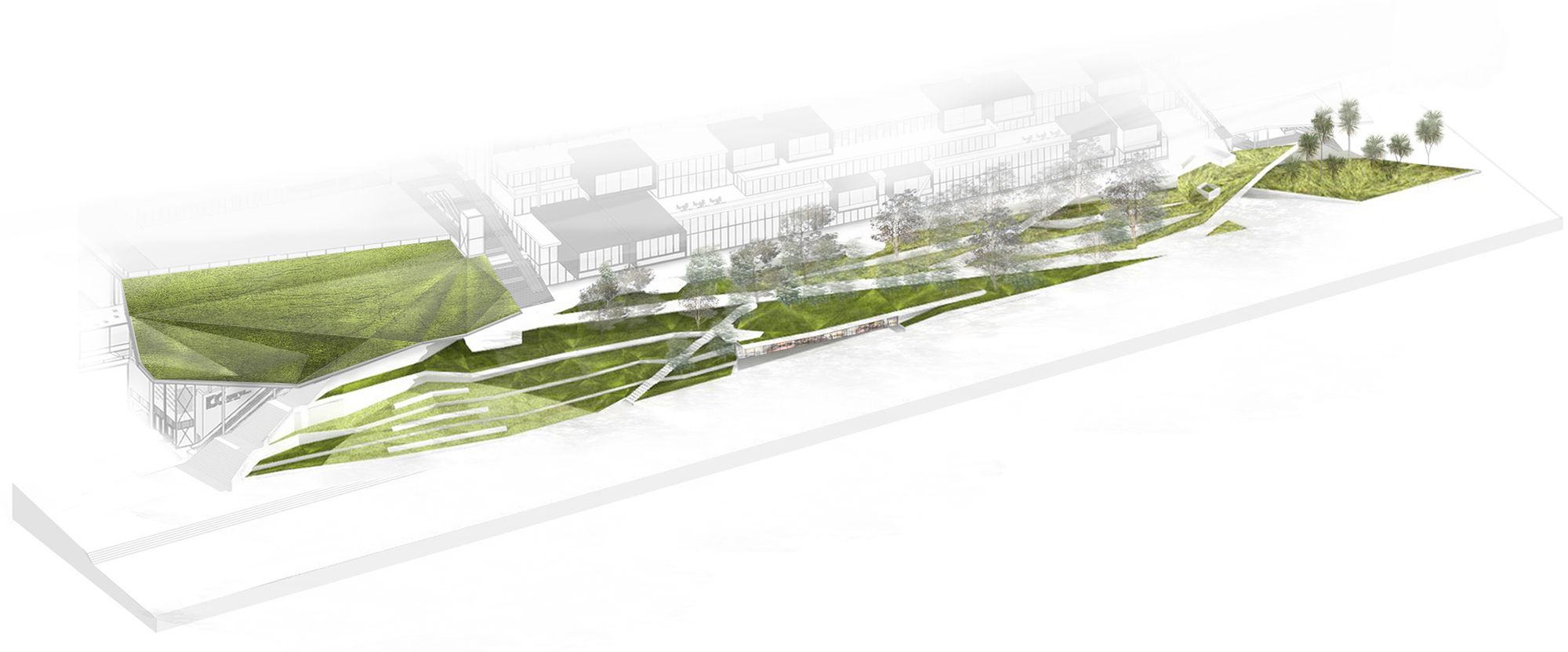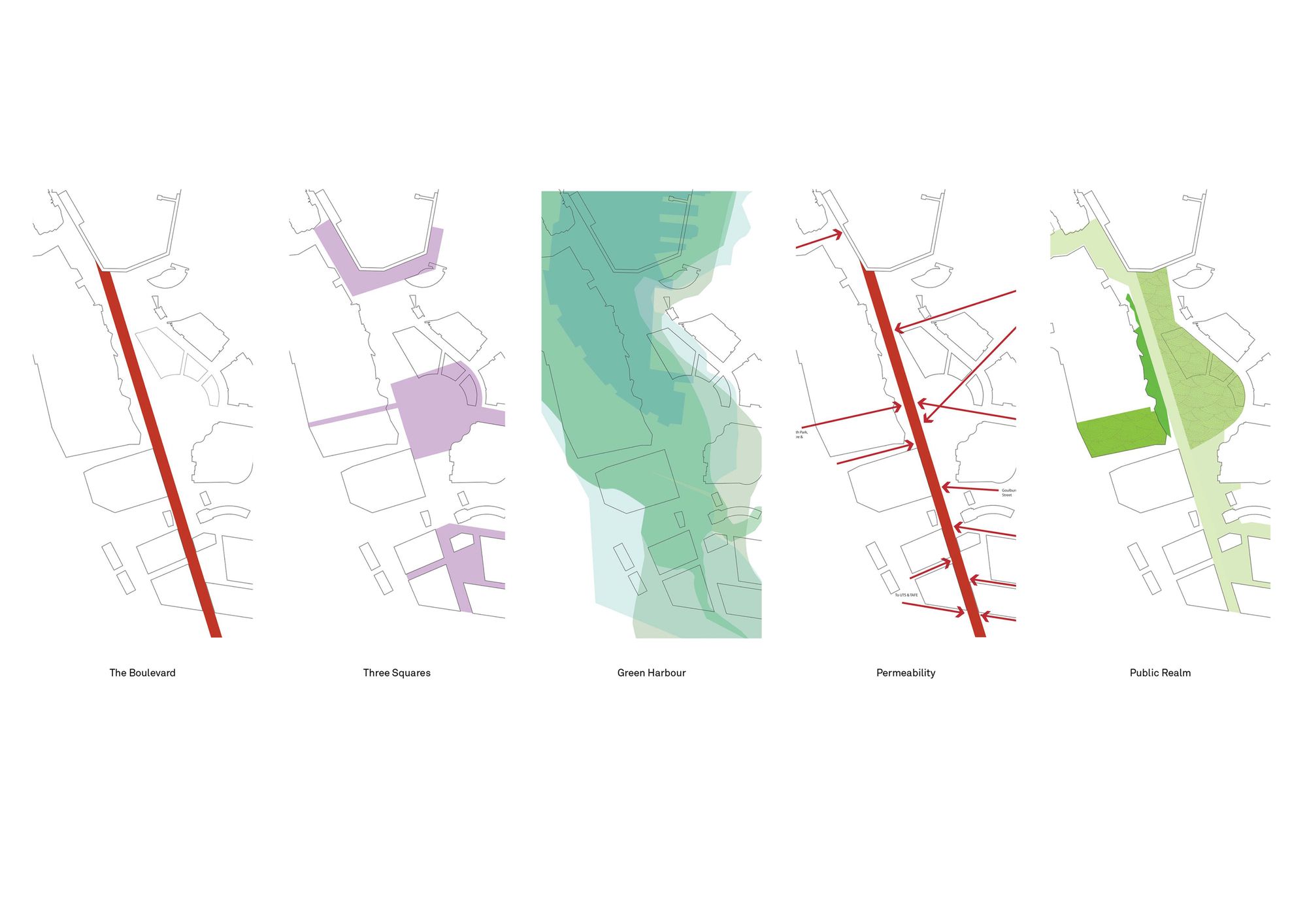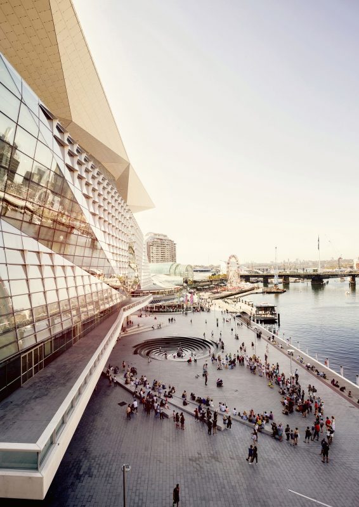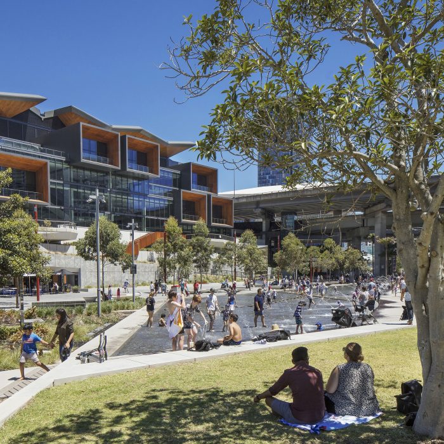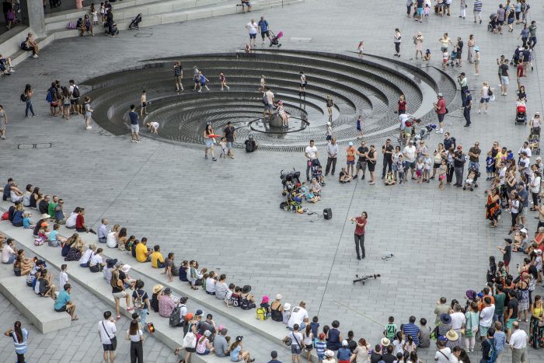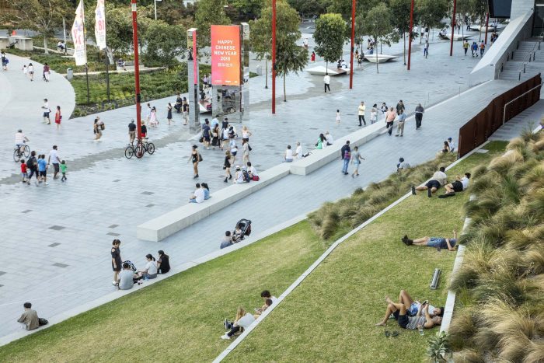Designed by HASSELL, The transformation of Darling Harbour in Sydney, Australia, is the city’s most significant urban renewal initiative in 20 years – a once in a generation opportunity to remake a critical, central neighborhood. The harbor-side precinct is now home to the International Convention Centre Sydney (ICC Sydney) comprising three exceptional new venues, a luxury hotel – and a new mixed-use neighborhood is on the way.
Working closely with iNSW and Lendlease, HASSELL delivered the urban design framework for the entire 20-hectare precinct and designed Darling Harbour’s public realm to better connect the city and offer new places for people to gather, relax and play. People were firmly at the heart of our design process for remaking Darling Harbour, says Angus Bruce, HASSELL Principal, and Head of Landscape Architecture.
“Our clients envisaged a high-quality, open and flexible public realm that allows for the greatest variety of both casual uses and organized events. They wanted a place full of vibrant spaces that heighten the experience of visitors to the venues while presenting as attractions in their own right,” Angus said. By reinvigorating parklands, integrating landscapes and open space and incorporating water features, public artworks, plazas and event spaces, HASSELL has created opportunities for events and activities as varied as open-air concerts, circus events, market stalls and busking – and simple pleasures like splashing in shallow pools.
“We wanted to both ‘wow’ first-time visitors and delight those who use the space the most – the local community of workers and residents – and keep them coming back,” said Angus. Improved pedestrian, cycle and public transport connections now make it easier for people to access the precinct’s previously disconnected immediate neighborhoods, the harbor and the Sydney city center.
An integrated design of the Darling Harbour amplifies the spaces and experiences
Darling Harbour’s public realm was delivered through a close, interdisciplinary collaboration. This approach enabled an elegant design that integrates the public landscape and customized artworks with the architecture – maximizing the public open space, cultural features, connectivity, and views.
All three ICC Sydney buildings are united through their continuous landscape base, terraces, and materials. The landscape blends seamlessly with the surrounds and encourages permeability of the wider area. It integrates with the ICC Sydney Exhibition building façade to deliver a terraced landscape, elevated event deck and expansive native grassland green roof, connected by pathways and platforms that overlook the precinct.
Creating an authentic, captivating and sustainable public place
By creating more inclusive and engaging new places and improving existing locations, Darling Harbour’s appeal has increased with locals and visitors alike – generating ongoing social, economic and environmental benefits for Sydney.
The transformation project has delivered:
– A dynamic events destination with three major public venues and Tumbalong Park as a high-capacity, open-air event space – now 40 percent bigger and complete with a stage, event screen, and improved lighting.
– A connected precinct with an enhanced network of lanes and streets, including The Boulevard -a 680m-long, Eucalypt-lined promenade that anchors the entire site and extends the pedestrian connections between Central Station and Cockle Bay.
– More diverse public experiences in engaging new urban spaces, such as the Chinese Garden Plaza – a forecourt to the existing Chinese Garden of Friendship with shallow water pools for children’s play that switch off to make way for market and event day installations.
– A greener harbor with 650 new trees and 9,000sqm of additional green space, improving amenity and habitat through the extensive use of native species. Crepe myrtle has also been used as a nod to neighboring Chinatown.
– A distinctly ‘Sydney’ experience. The stories of Darling Harbour come alive through a wide range of curated artworks and interpretative landscape features inspired by the site’s history and ecology.
Sculptures, audio and visual installations, including a 600sqm mural of indigenous flora embedded in the walls of the terraced landscape, provide new points of fun and intrigue. And active water fountains, including the renovated Robert Woodward fountain ‘Tidal Cascades’, celebrate the waterfront location.
“Both large-scale ‘big bang’ and smaller fine-grain artworks were integrated from the beginning of the design development following an extensive curation process,” says Angus. “We were looking for works that allowed for layers of exploration and imagination. Each piece is truly unique, with some telling stories both literal and ephemeral of Darling Harbour’s rich history, and others stretching your mind to scales beyond that of the site and place,” he said.
The transformation project also embraces the City of Sydney’s wider sustainability goals for open spaces through integrated WSUD solutions, green spaces and improved walkability. It has delivered 30 percent more public space for Sydney’s inner-city and has received a 6 Star Green Star Communities rating from the Green Building Council of Australia. The revitalized public realm is turning Darling Harbour into one of the world’s best places to live, learn, meet and be entertained – a place that people want to return to, time and again.
Project Info:
Architects: HASSELL
Location: Sydney NSW, Australia
Project Year: 2018
Photographs: Brett Boardman, Simon Wood
Manufacturers: Bega, Lotus, Europanel, Fielders
Project Name: Darling Harbour Public Realm
