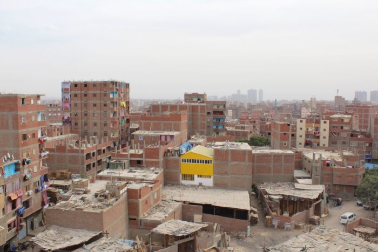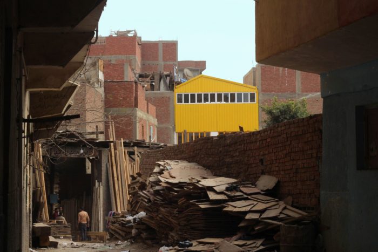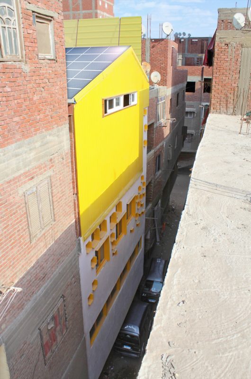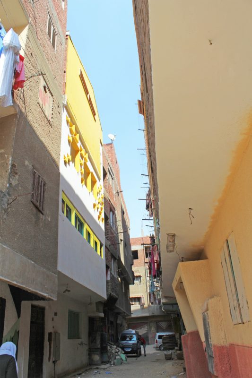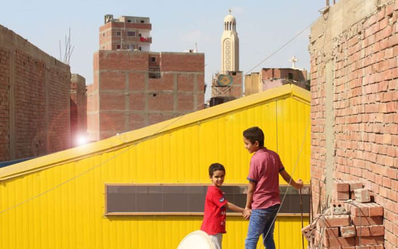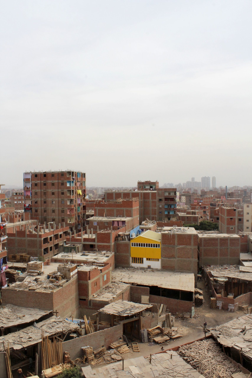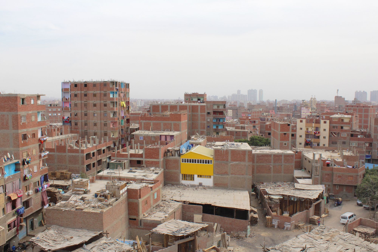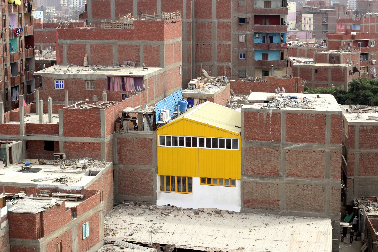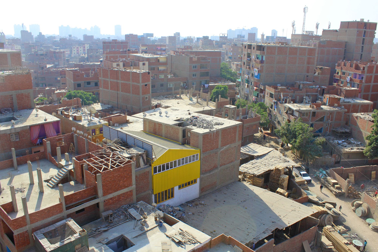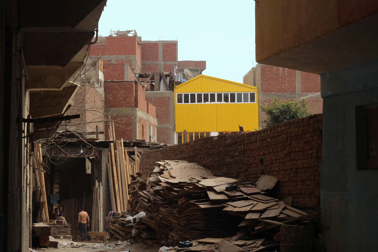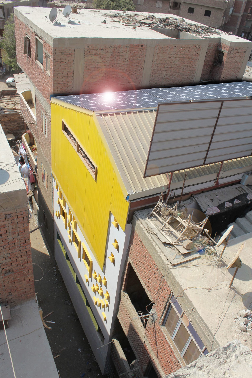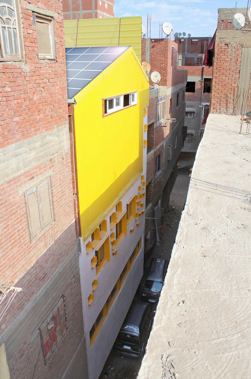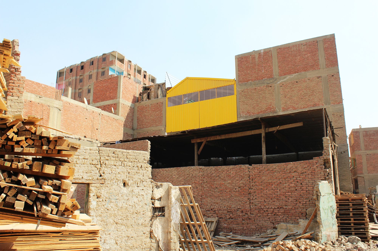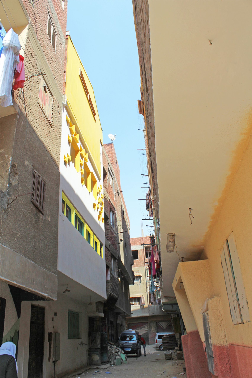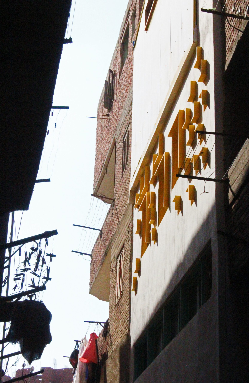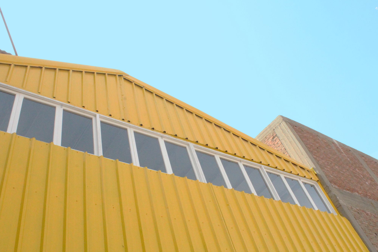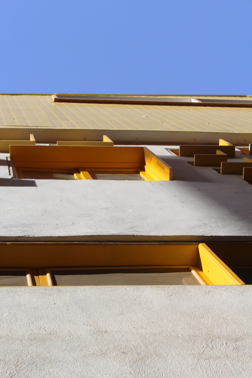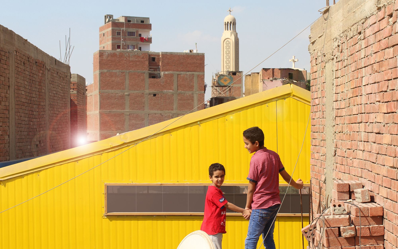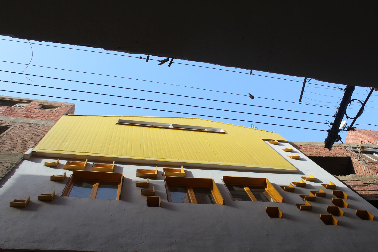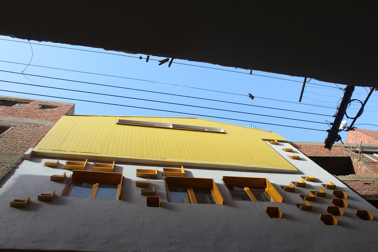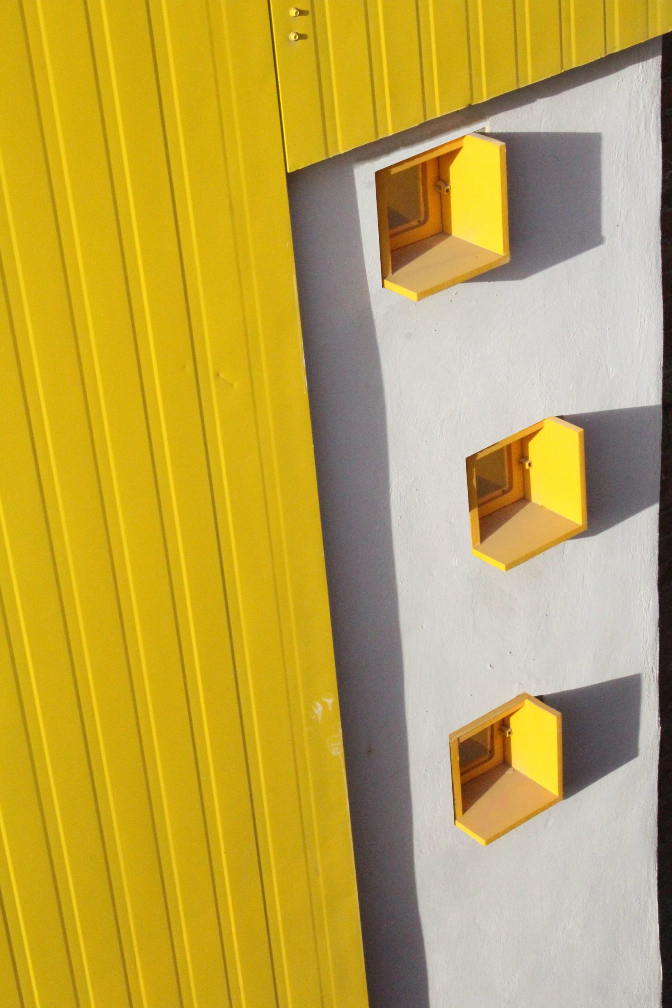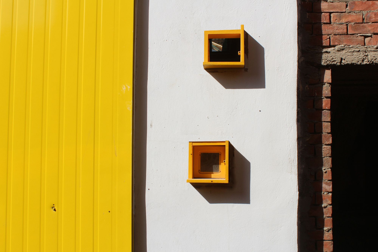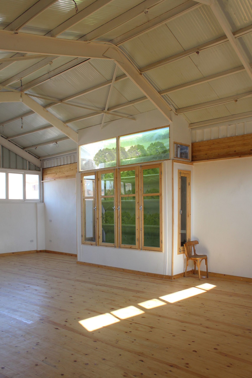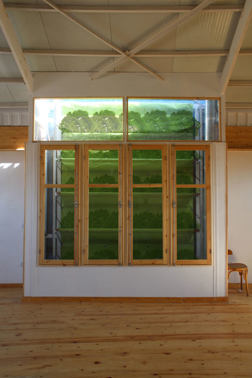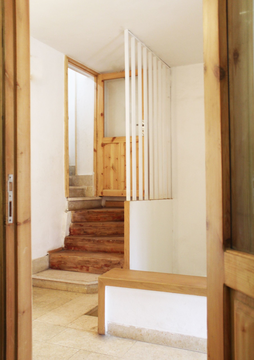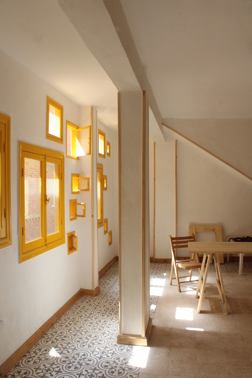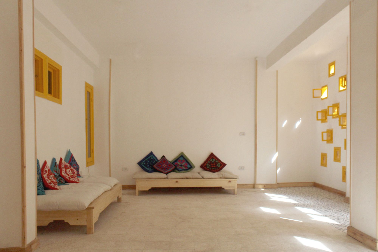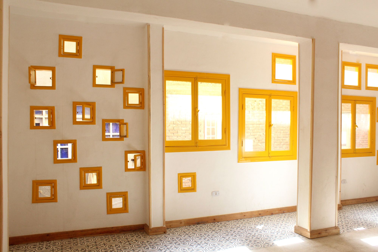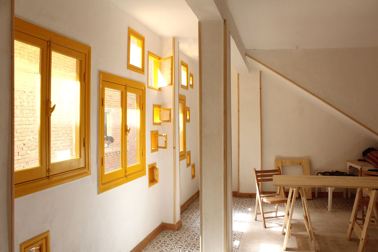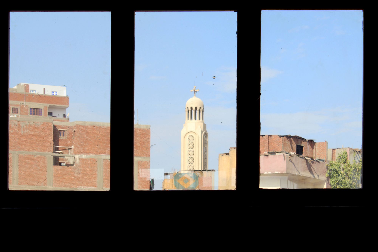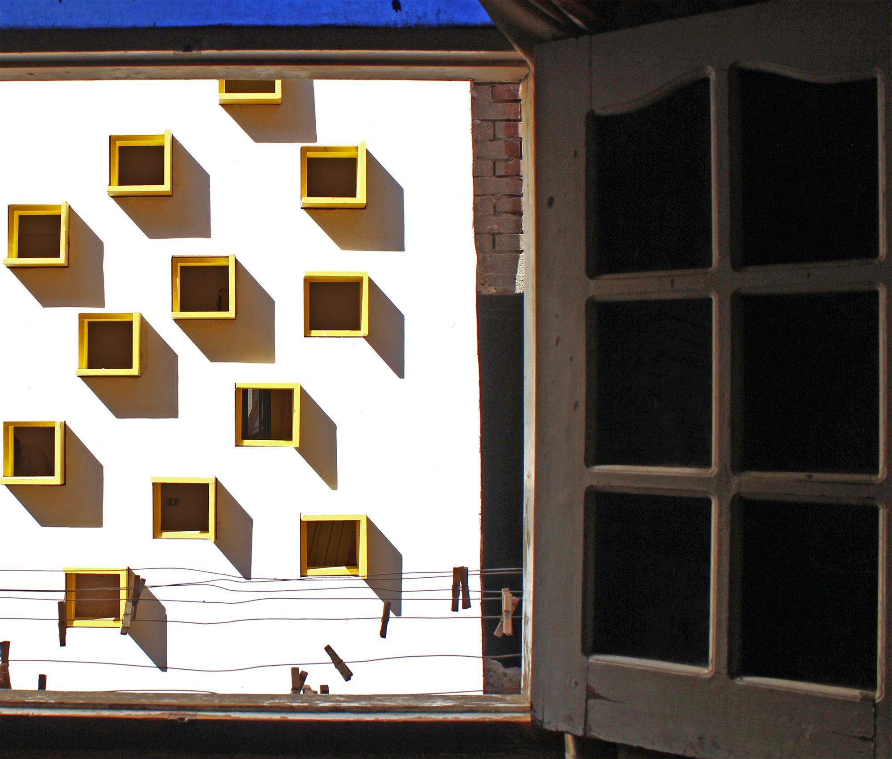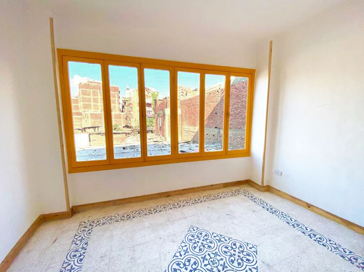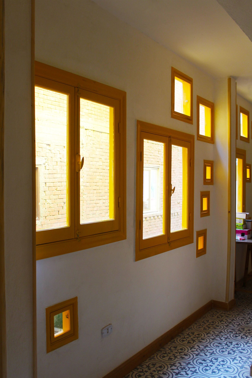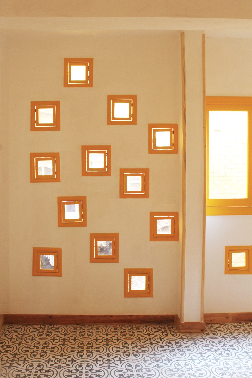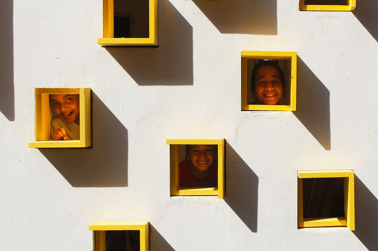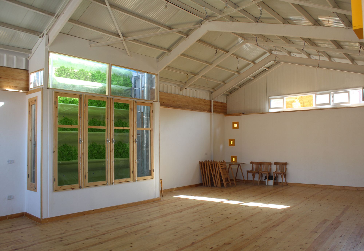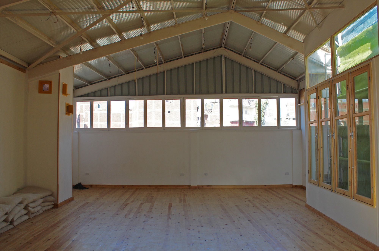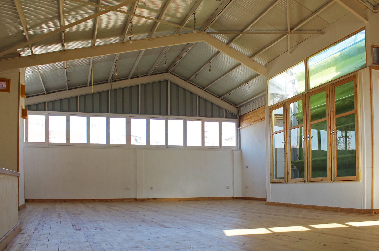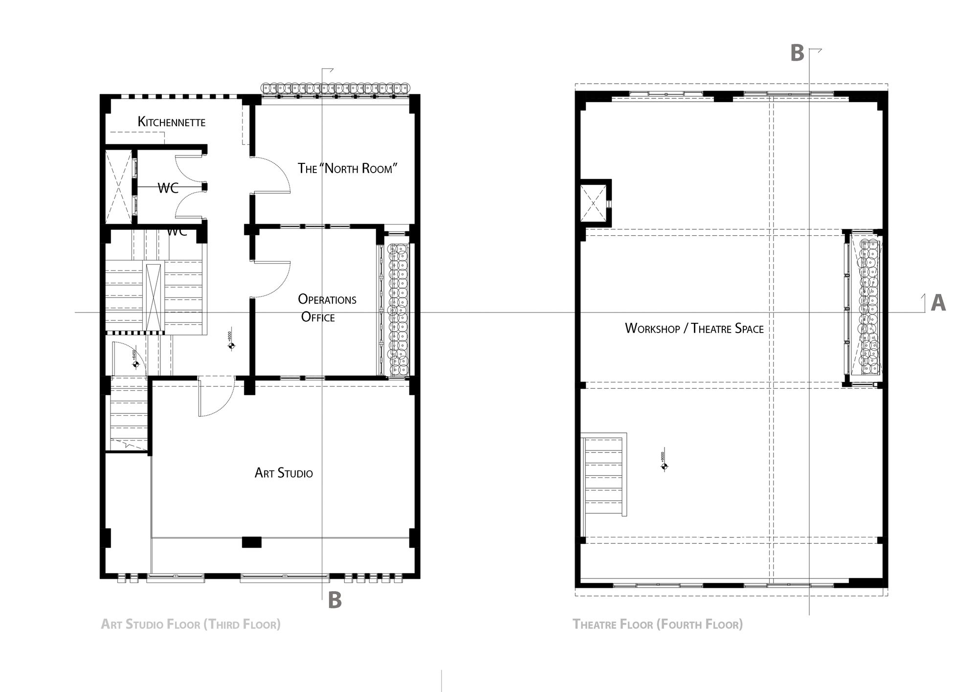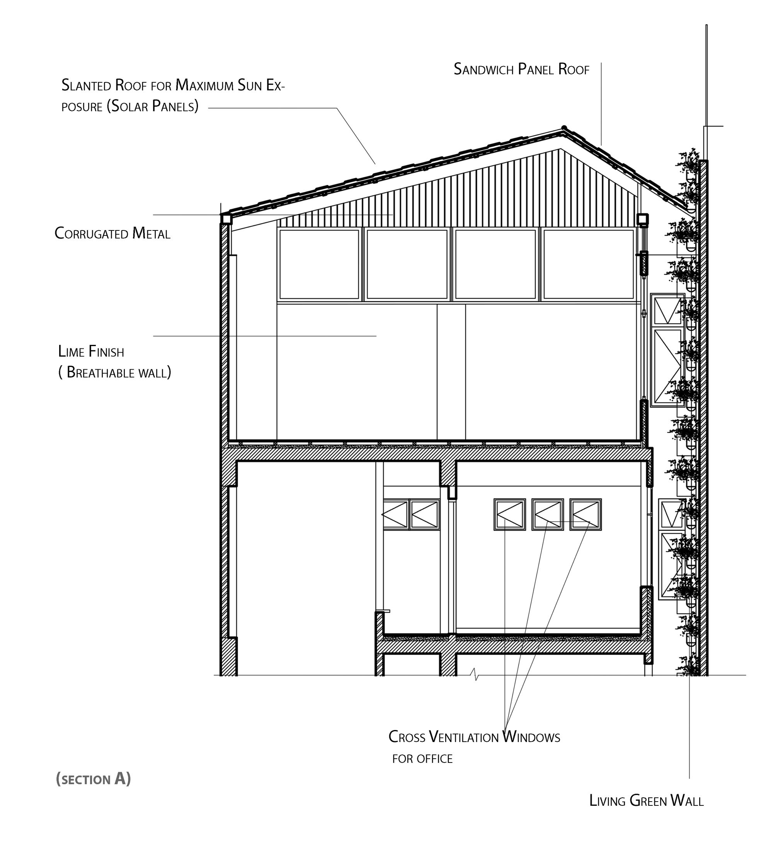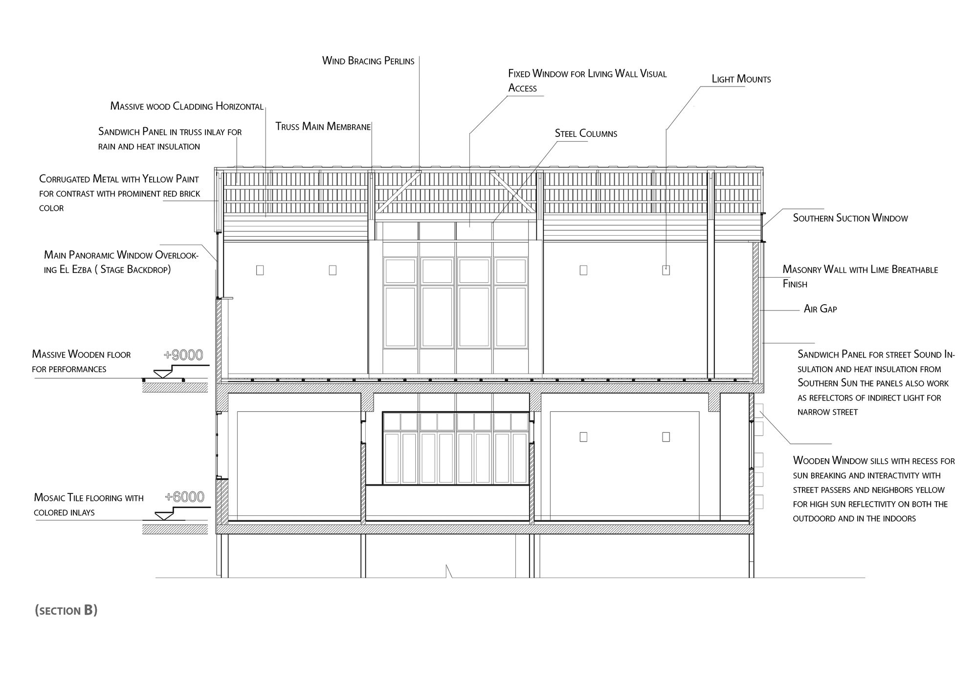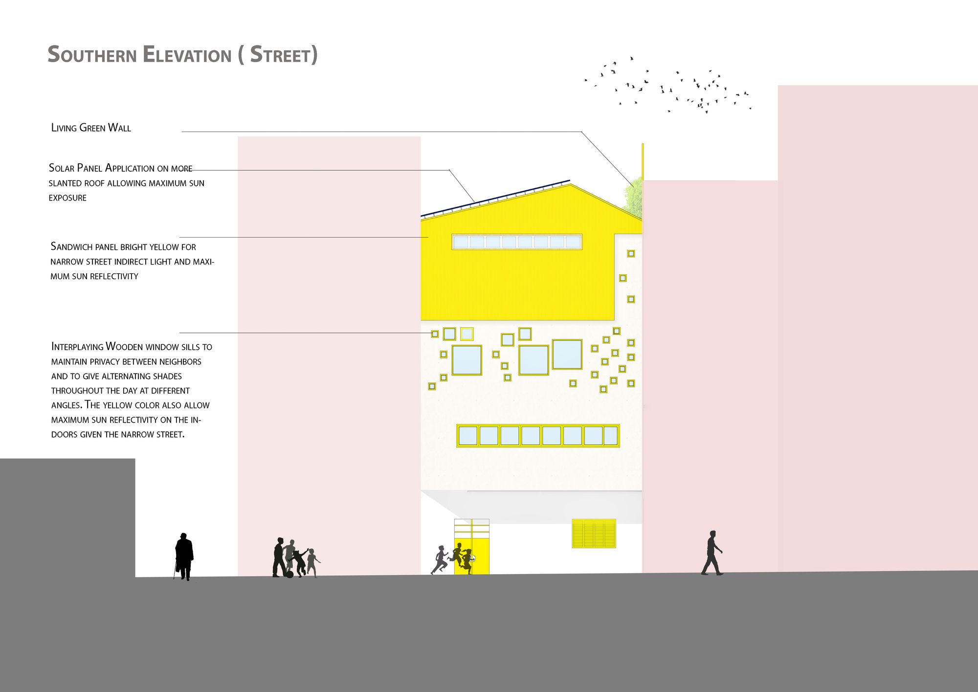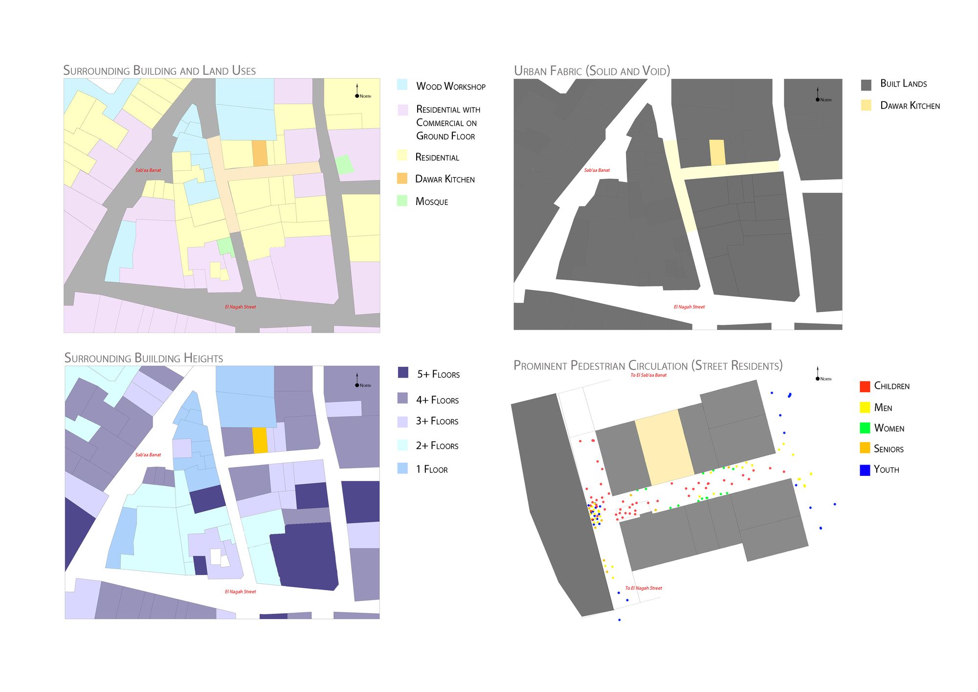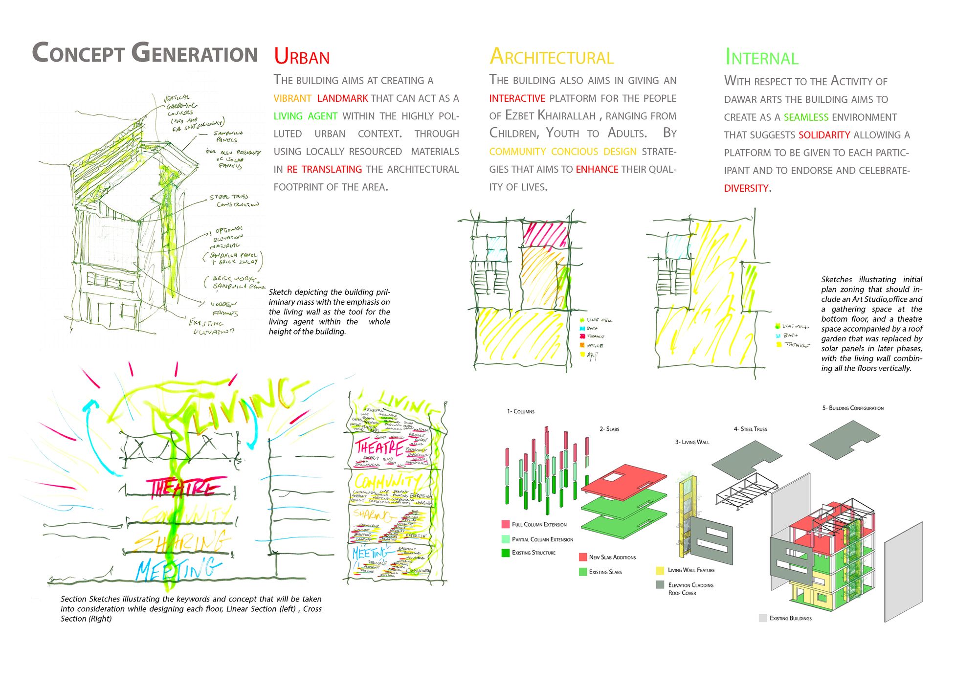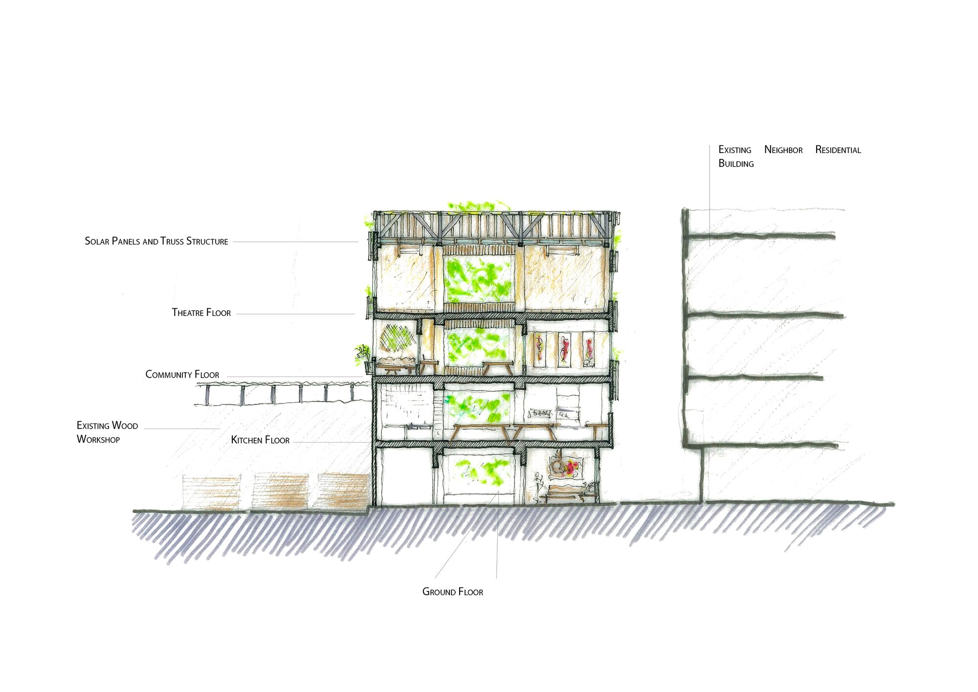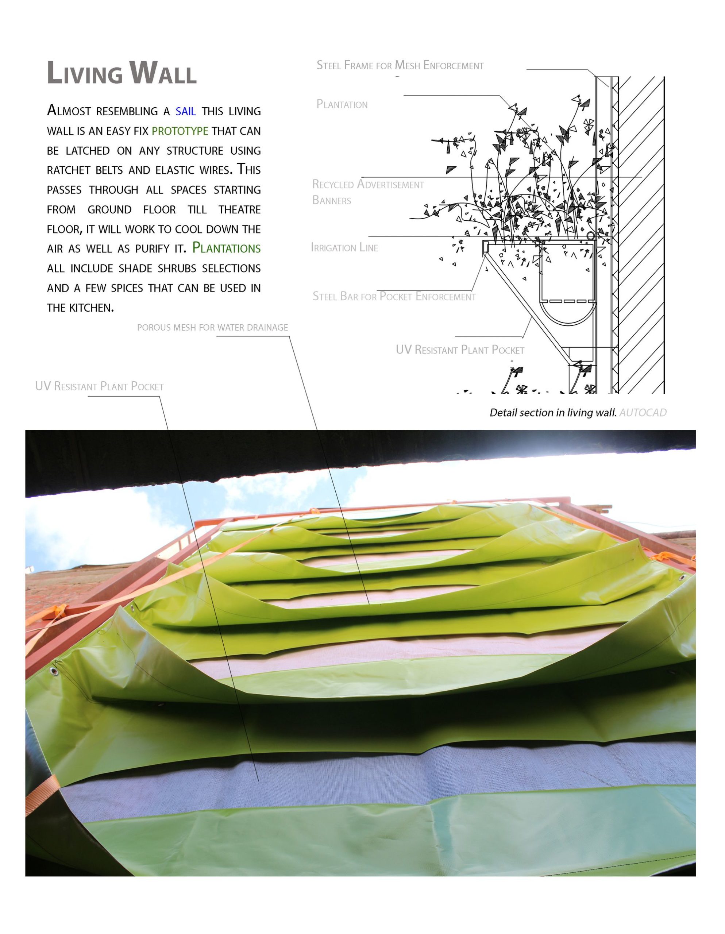Dawar El Ezba Cultural Center
Dawar Kitchen is a social enterprise located in Ezbet Khairallah, one of Cairo’s largest informal settlements. Through catering and other forms of food production, they provide dignified employment and vocational training for migrant, refugee and Egyptian women. “We pride ourselves on fair working conditions and a participatory approach that ensures worker engagement in core decision-making and business planning. ” [ Dawar Kitchen Official Page, Public Domain]
In an effort to integrate their prominent activities an extension to the existing kitchen was put in plan to add up to the existing structure, this will be accommodated above the first floor and include spaces illustrated as follows: 1- Art Studio – 2-Gathering Space – 3-Administration Office – 4- Theatre/ Workshop Space.
Located at the heart of Cairo, Ezbet Khairallah is one of the most populated slum areas in the city, with more than a staggering 850,000 people living on the outskirts and in the center, provided by only one school in the neighborhood. Given the vast majority of Metal and Wood workshops that are existent in the neighborhood, a rethinking of building resources is taking full effect to make the building act as a living agent within its context.
As Much as the Design features imply sustainable thinking, an in depth study of the building function will show that the kitchen will act as a cultural revitalizing agent within the area, and should act as a vibrant landmark. This would be reflected within the strategy of construction as well as post occupancy as local tenants and local material resources are taken into consideration for choice to give the impression that the building is there for the people and not isolated.
The building also aims at changing the deteriorated architectural malpractice and showcasing the possibility of using existent resources to imply a more aesthetic and functional value. Architecturally, the building aims at giving an interactive platform for the people of Ezbet Khairallah , ranging from Children, Youth to Adults. By community conscious design strategies that aims to enhance their quality of lives. Internally, the building aims at creating a seamless environment that suggests solidarity allowing a platform to be given to each participant to endorse and celebrate diversity.
Project Info
Architects: Ahmed Hossam Saafan
Location: Fustat, Egypt
Area: 81 m²
Year: 2019
Photographs: Ahmed Hossam Saafan
Photography by © Ahmed Hossam Saafan
Photography by © Ahmed Hossam Saafan
Photography by © Ahmed Hossam Saafan
Photography by © Ahmed Hossam Saafan
Photography by © Ahmed Hossam Saafan
Photography by © Ahmed Hossam Saafan
Photography by © Ahmed Hossam Saafan
Photography by © Ahmed Hossam Saafan
Photography by © Ahmed Hossam Saafan
Photography by © Ahmed Hossam Saafan
Photography by © Ahmed Hossam Saafan
Photography by © Ahmed Hossam Saafan
Photography by © Ahmed Hossam Saafan
Photography by © Ahmed Hossam Saafan
Photography by © Ahmed Hossam Saafan
Photography by © Ahmed Hossam Saafan
Photography by © Ahmed Hossam Saafan
Photography by © Ahmed Hossam Saafan
Photography by © Ahmed Hossam Saafan
Photography by © Ahmed Hossam Saafan
Photography by © Ahmed Hossam Saafan
Photography by © Ahmed Hossam Saafan
Photography by © Ahmed Hossam Saafan
Photography by © Ahmed Hossam Saafan
Photography by © Ahmed Hossam Saafan
Photography by © Ahmed Hossam Saafan
Photography by © Ahmed Hossam Saafan
Photography by © Ahmed Hossam Saafan
Photography by © Ahmed Hossam Saafan
Photography by © Ahmed Hossam Saafan
Photography by © Ahmed Hossam Saafan
Photography by © Ahmed Hossam Saafan
Photography by © Ahmed Hossam Saafan
Photography by © Ahmed Hossam Saafan
Floor plans
Section AA
Section BB
Elevation
Site diagram
Concept sketch 01
Concept sketch 02
Living wall diagram


