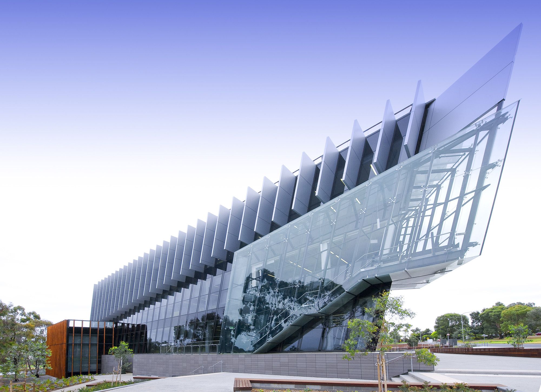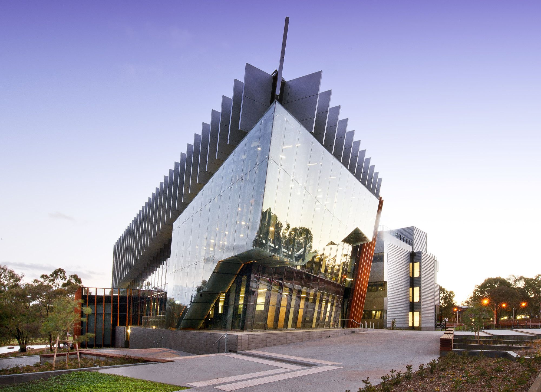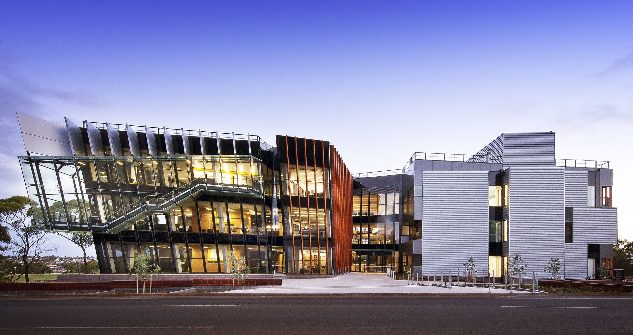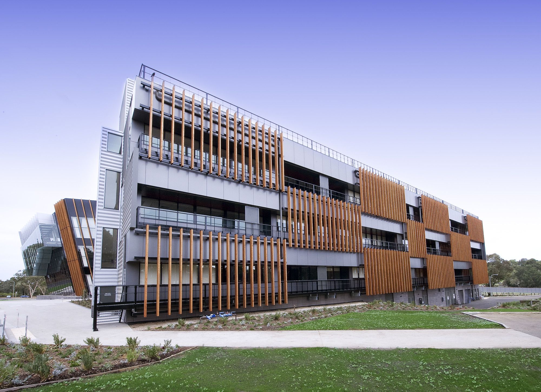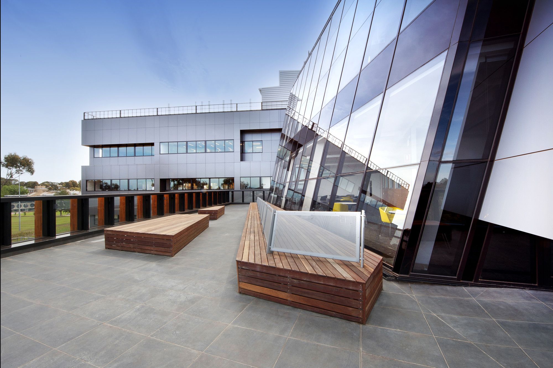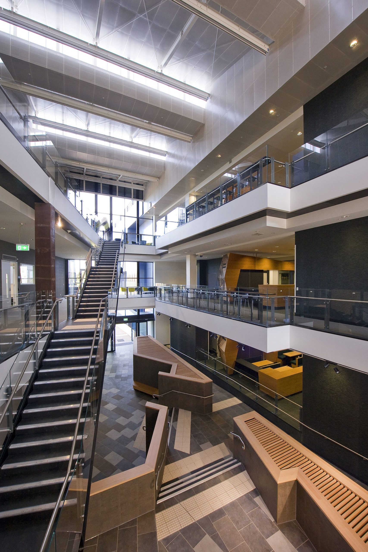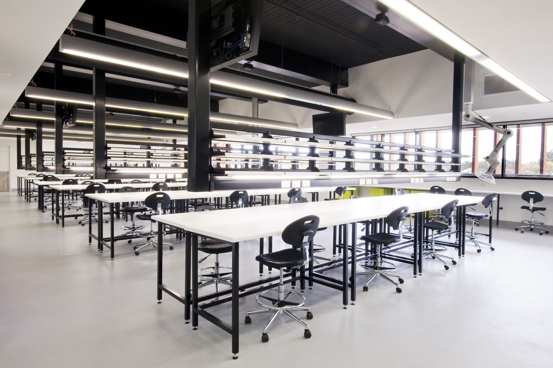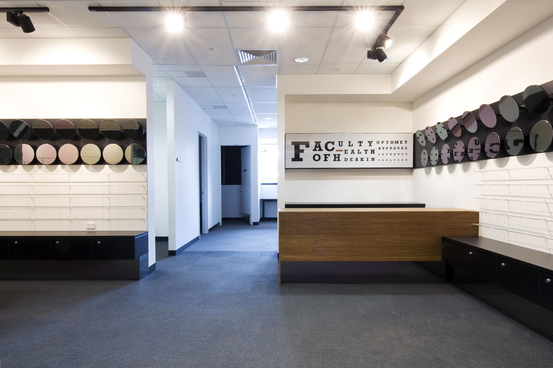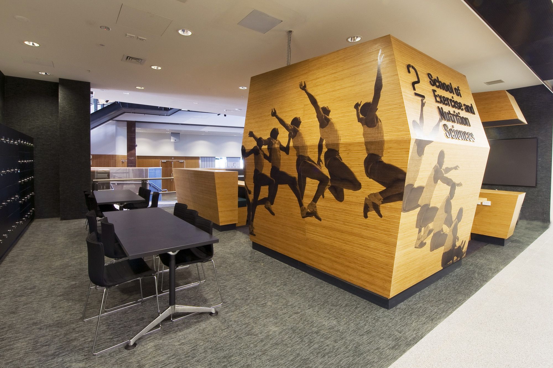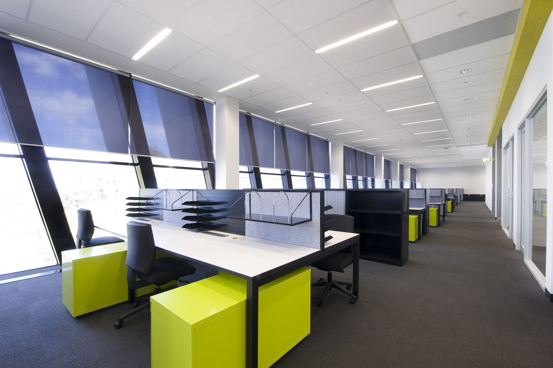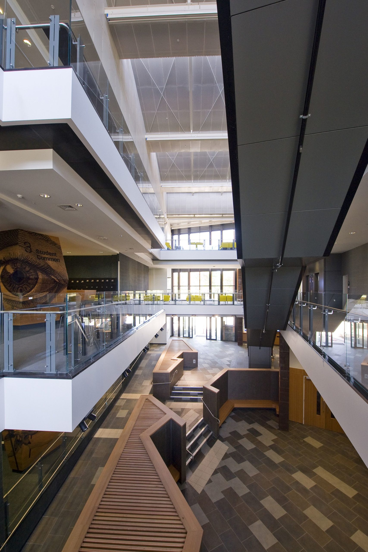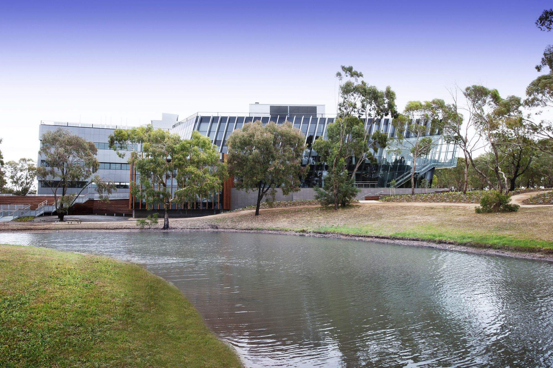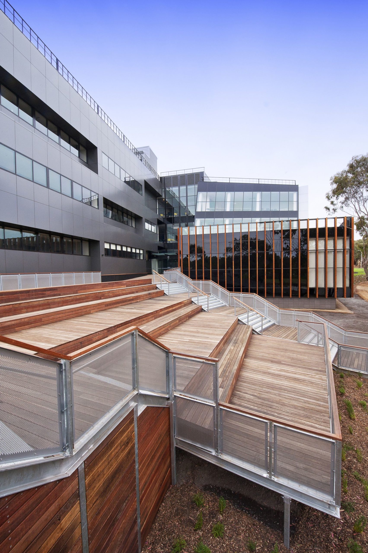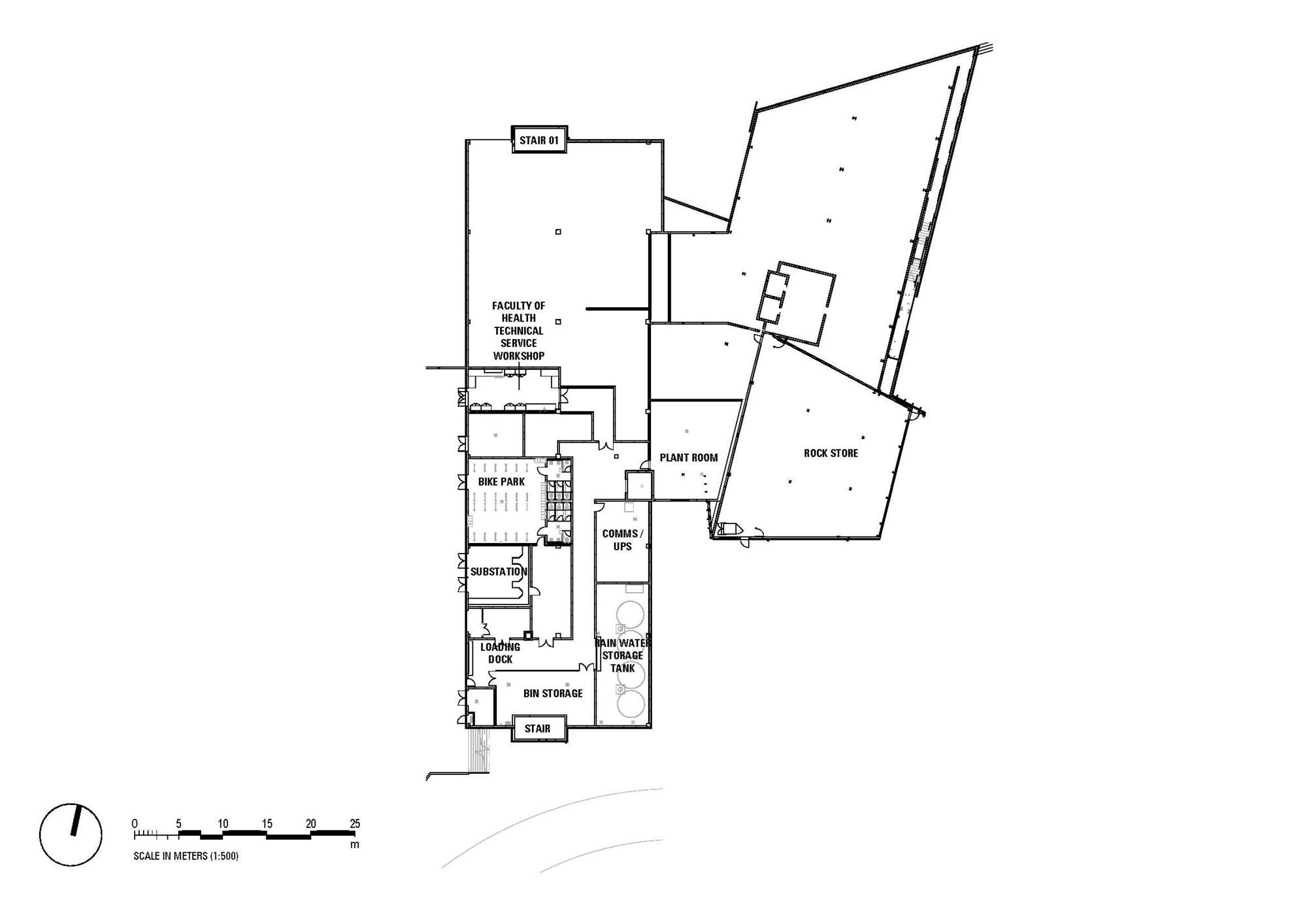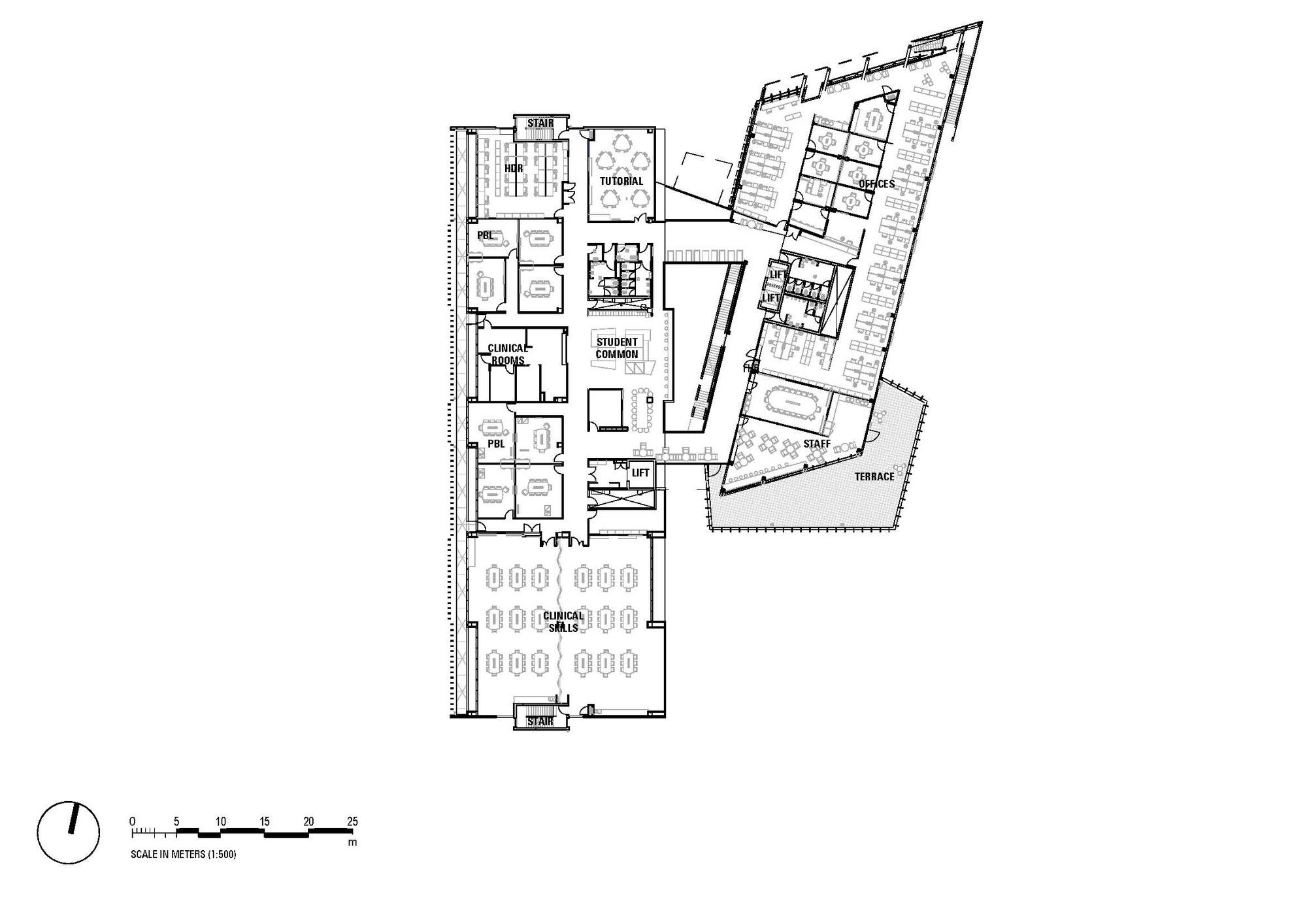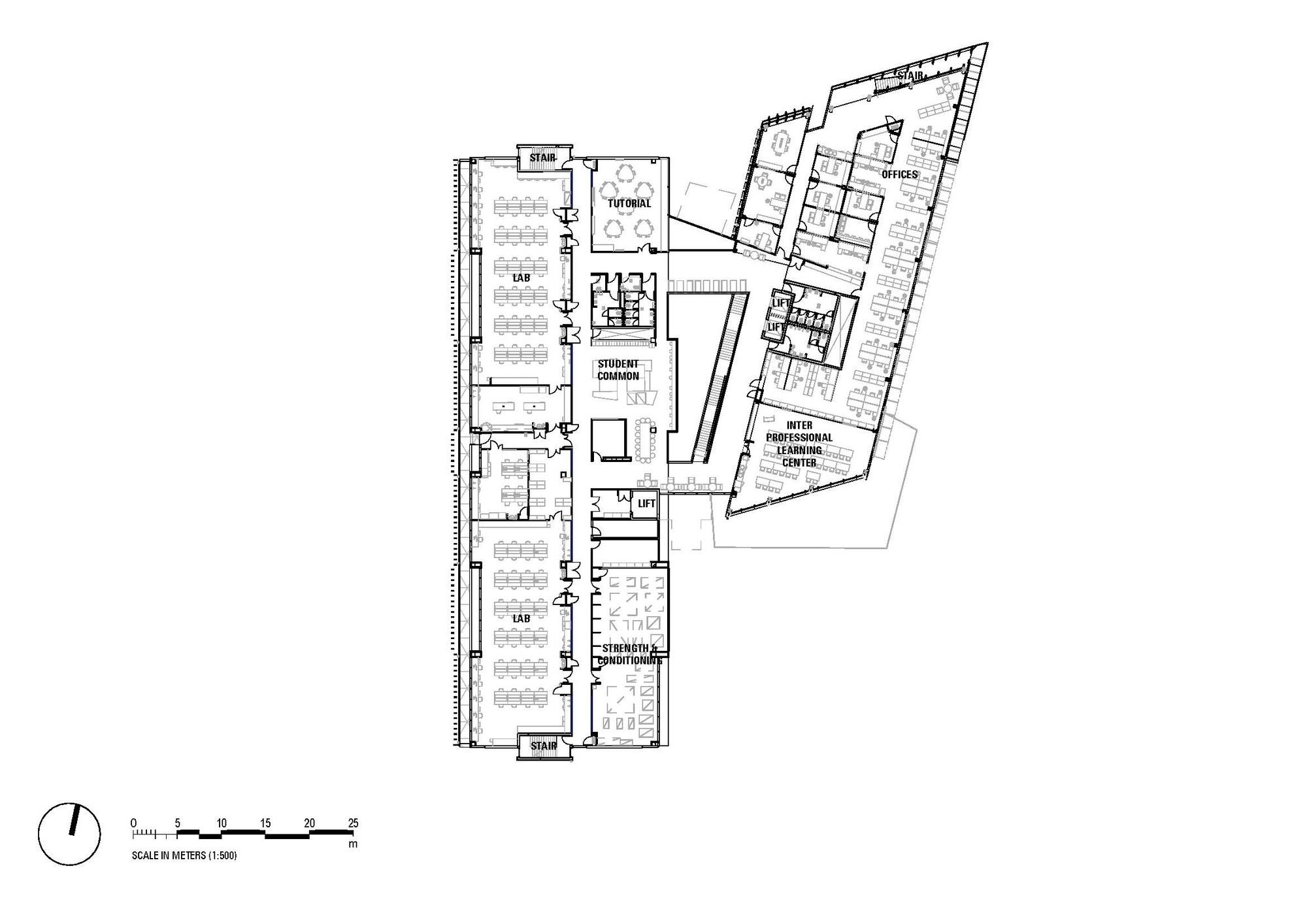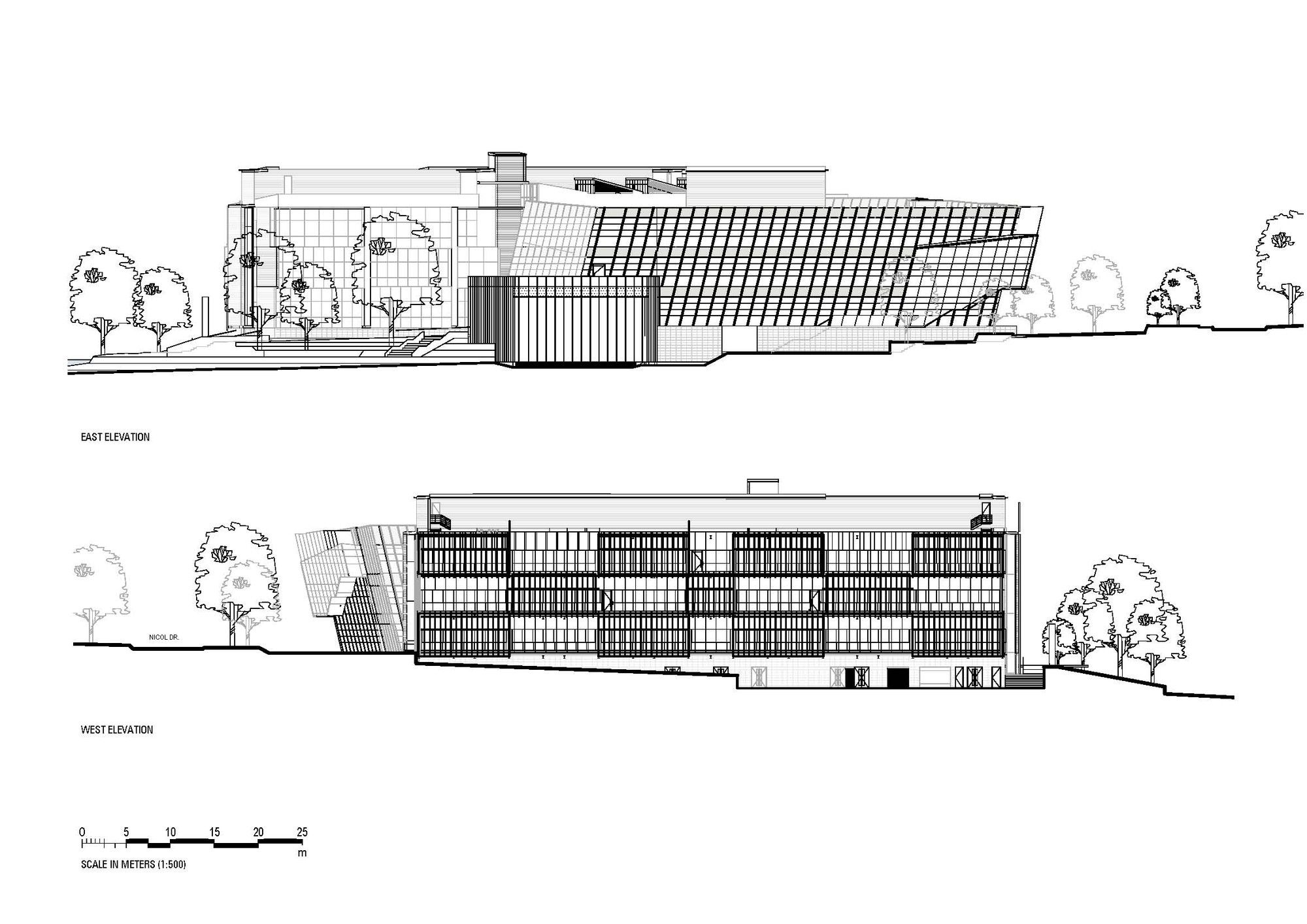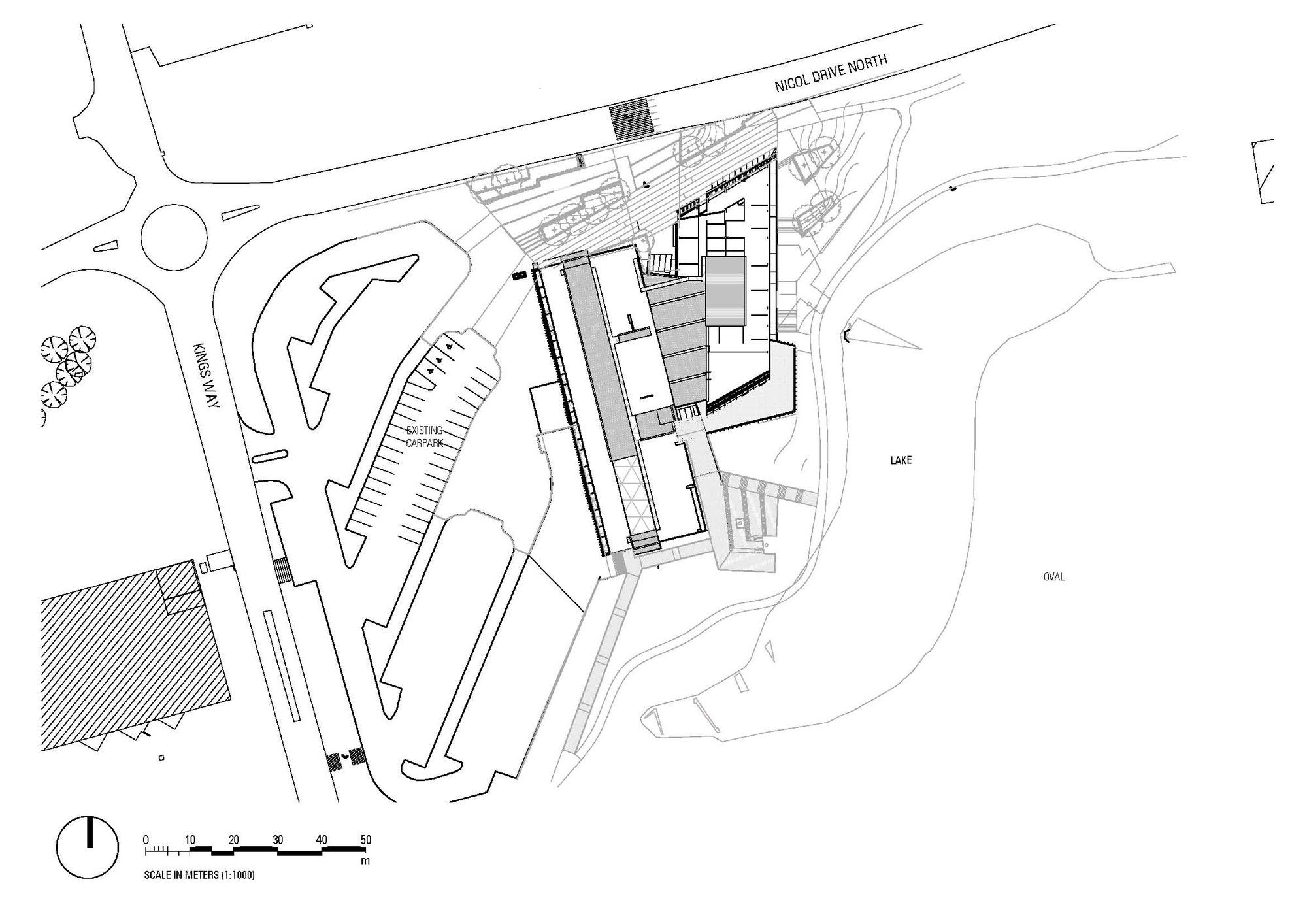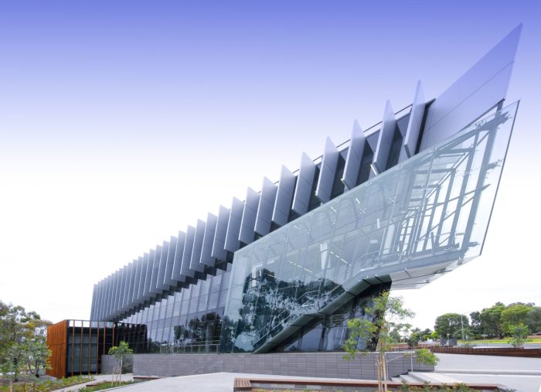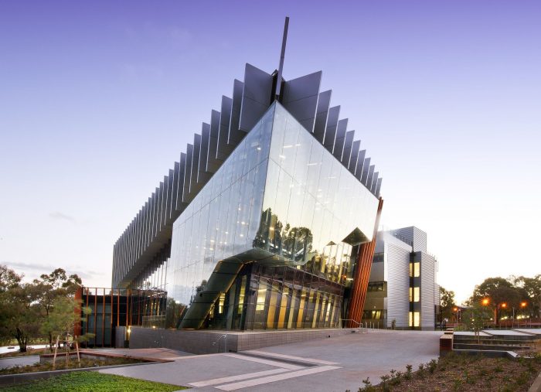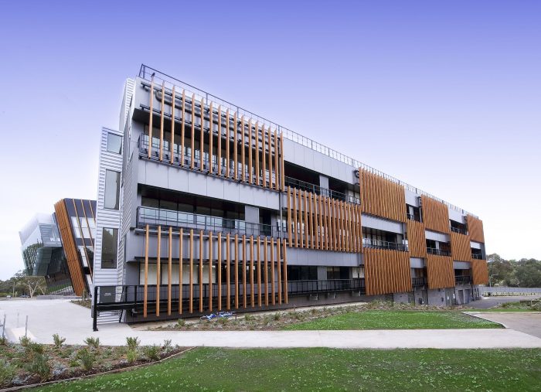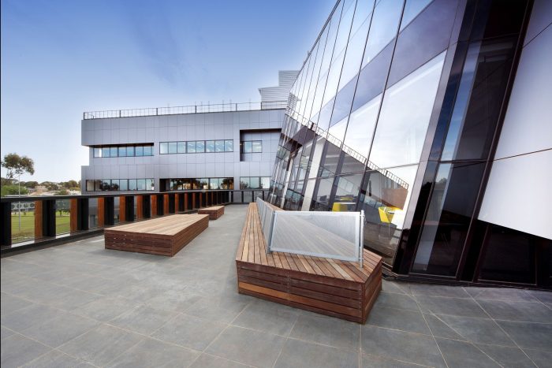REACH
Deakin University pursues an ongoing relevance to Rural and Regional engagement. As part of their core commitments, the development of the REACH Project (Regional Community Health Hub) contributes to this philosophy by intending to both recruit from and return graduates to the Rural and Regional areas. Deakin University’s REACH project was nominated for Federal Government Funding, as part of the EIF (Education Investment Fund), third round of funding applications.
The project delivers a joint undergraduate teaching and post graduate research building that will enhance and support the expansion of the Science program for the Faculty of Science and Technology, and compliment the Medical School for the Faculty of Health, Medicine, Nursing and Behavioural Science. The main focus of the REACH building is the undergraduate teaching of allied health programmes.
The building is 8,000sqm over 4 levels, including basement. It comprises an academic wing containing labs, teaching spaces and research areas, and an office wing containing staff offices and a common room. The two wings are separated by a 3-storey naturally lit atrium, and a 200 seat Lecture Theatre that projects out from the building towards the adjacent lake and oval. The Building design is intended to reflect the semi-rural nature of the Waurn Ponds Campus and the University’s Rural Program through the use of local, natural materials and indigenous landscape inspired colour scheme.
Sustainable Architecture
This building has been designed to Deakin University’s high sustainability ideals. Whilst not formally rated this project has been designed to be as sustainable as possible within the functional requirements of the brief.
It utilises well considered materials to ensure that sustainability is championed. Long life, loose fit materials have been selected with consideration for their inherent properties for durability, finish and look, need for maintenance, distance of travel from source, amount of energy used to manufacture and install and life span. Consideration has been given to the material composition particularly VOC content and potential to off gas.
The orientation of the building was carefully considered, position the building to take maximum benefit from sun patterns. Extensive sun shading and dual facades have been used to reduce heat loads on the building. Functions have been planned and located to make maximum benefit of sun paths.
Servicing has been designed, developed and installed to ensure that energy usage is minimized. This includes the mechanical systems and lighting design.
Architects: DesignInc
Location: 75 Pigdons Road, Waurn Ponds VIC 3216, Australia
Design Team: Rohan Wilson, Christon Batey-Smith, John Loftus Hill, Roger Schmidt, Tim Walpole-Walsh, Costa Papadopoulos, Sonya Montgomerie, Peter Whiter, Philip Weatherlake, Wilson Heng, Kylee McQualter, Afrodite Moulatsiotis, Christopher Free, Travers Cunnington
Area: 8000.0 sqm
Project Year: 2013
Photographs: Sarah Louise Photography
Construction: Cockram Constructions
Structural & Civil Engineering: Irwin Consult
Quantity Surveyor: Wilde & Woolard
Landscape Architecture: GBLA
Disabled Access: Terry Osborn
