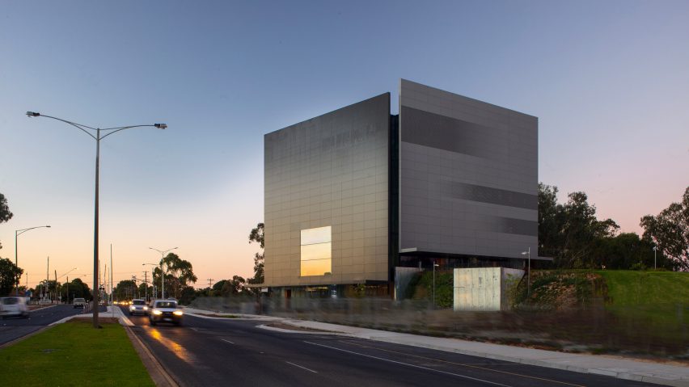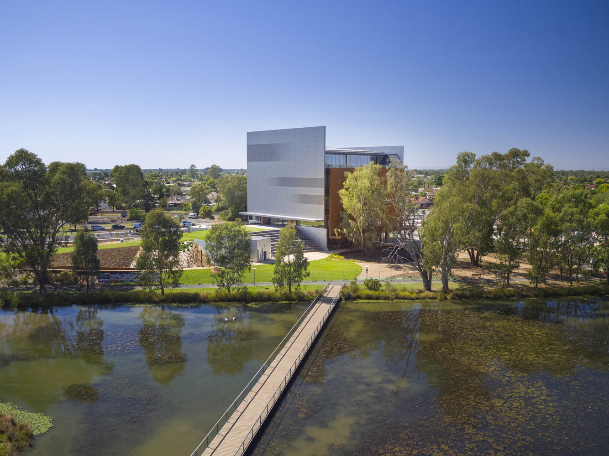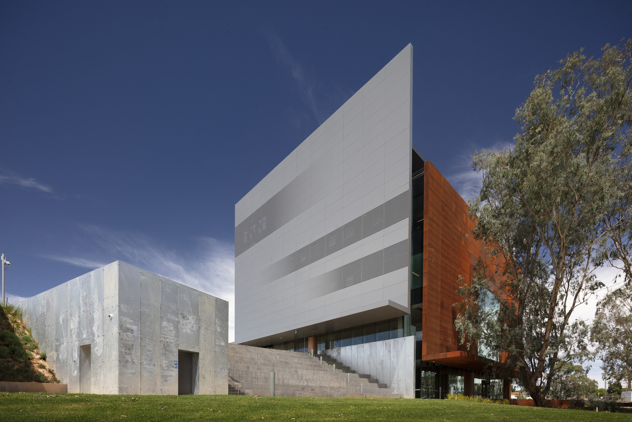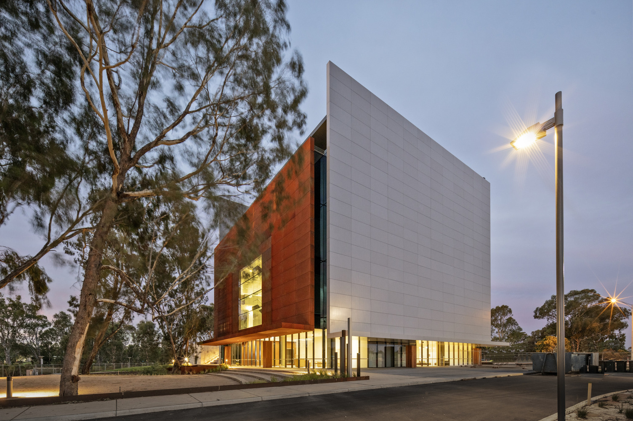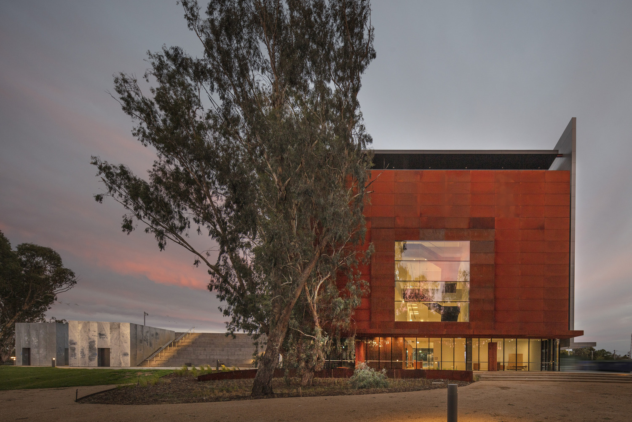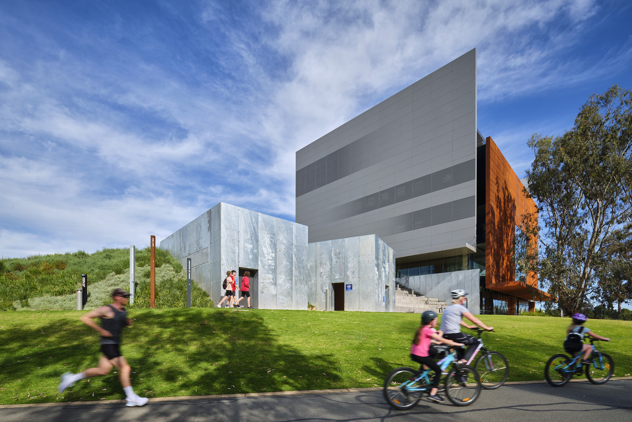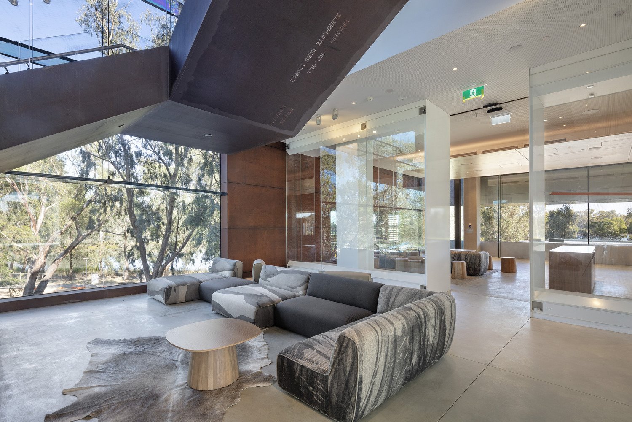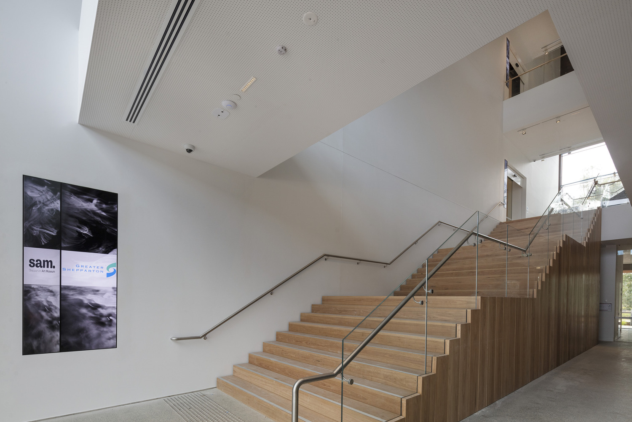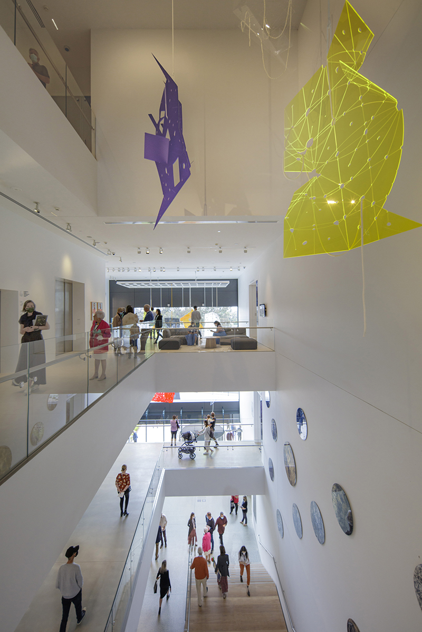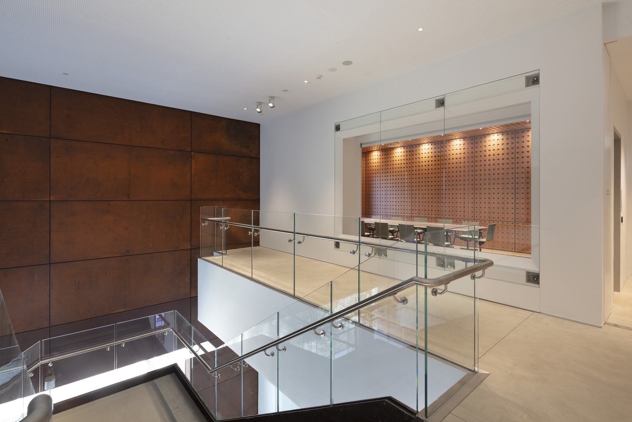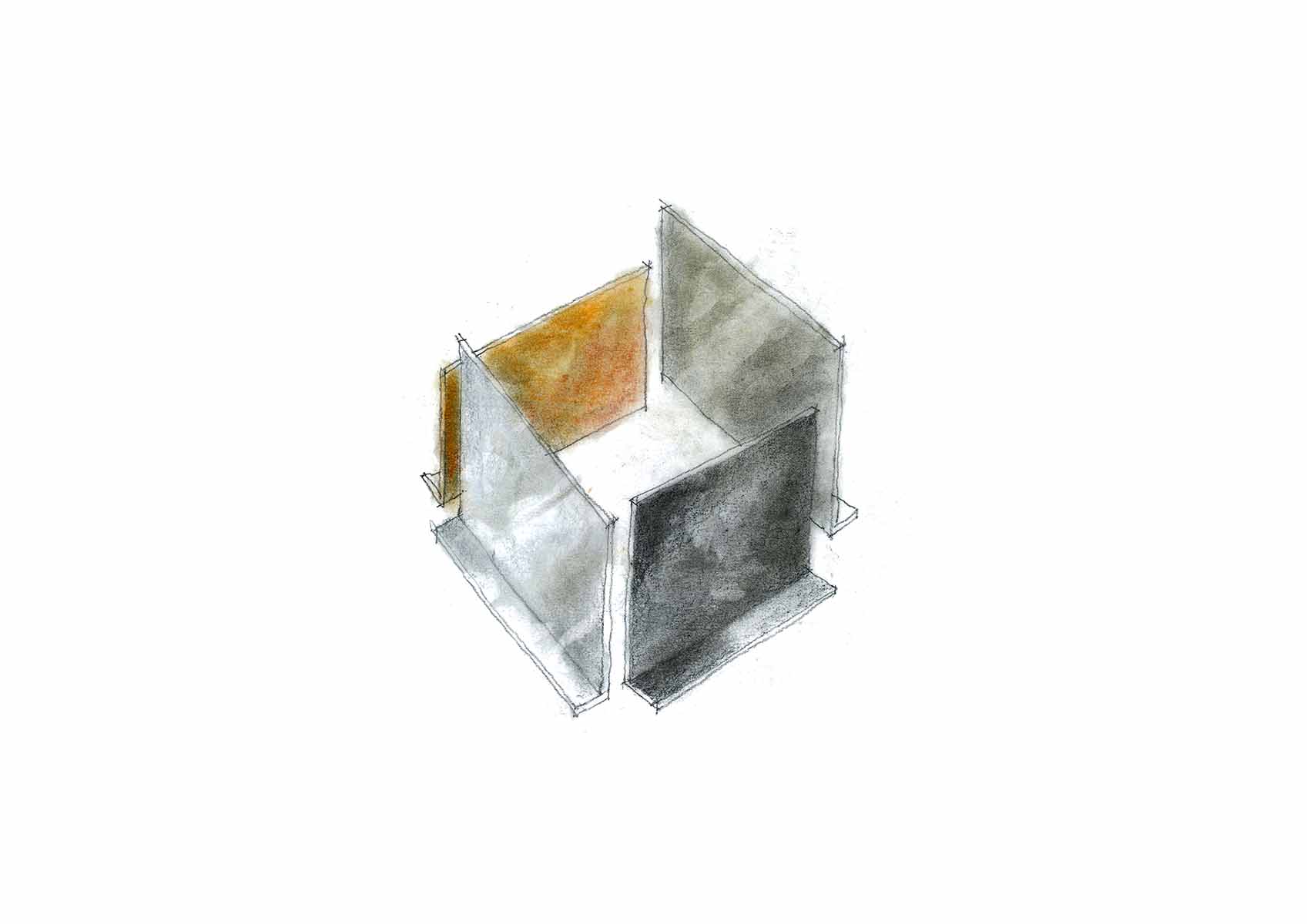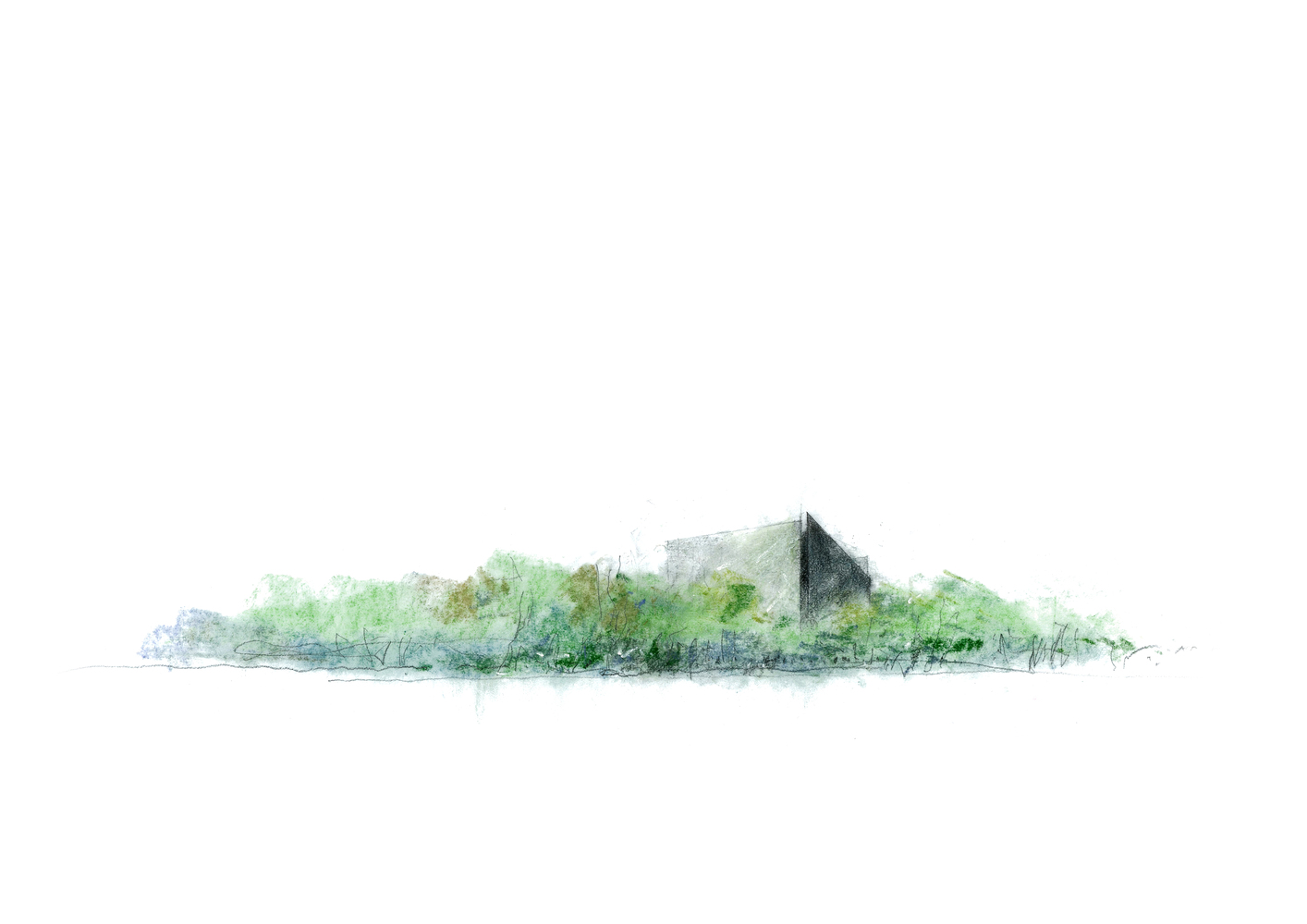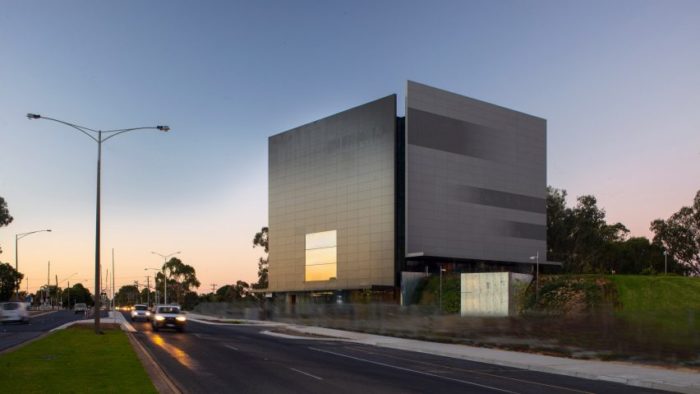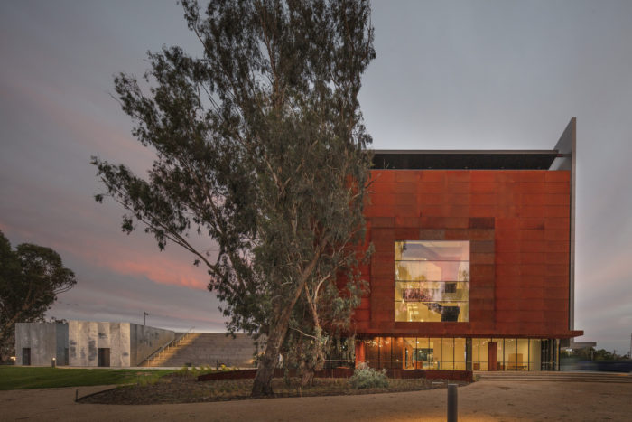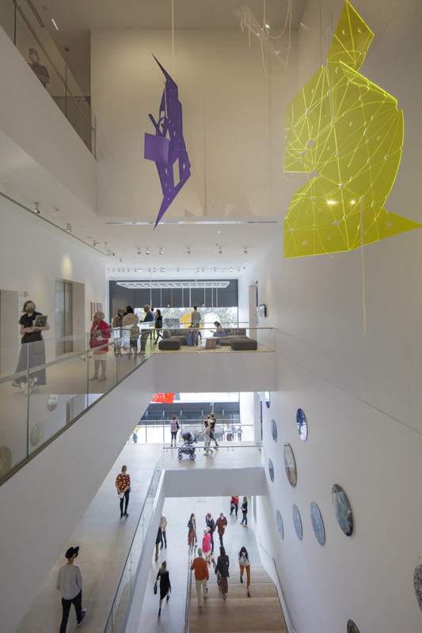International architectural firm Denton Corker Marshall has designed the Shepparton Art Museum in Victoria, Australia. The museum features a cubic glass form protected by large metal-clad panels on its facade.
The firm has won the competition to design the museum back in 2017, to create a 5,300 square meters building with a magnificent view of a lake at the edge of a nearby nature reserve.
The museum’s footprint was kept small because the site is a floodplain, thus it was extruded upwards to provide five levels with four galleries, children’s areas, and the Kaiela Arts Aboriginal community art museum.
The museum was conceived as a “land sculpture” by Denton Corker Marshall, who drew inspiration from the natural surroundings. The museum itself is part of the concept, as is a neighboring Art Hill that hides the building’s utilities and parking beneath tiered concrete seating.
“Sitting between the lake and the main road into town from Melbourne, it presents a strikingly bold signal – a new contemporary building added to the fabric of the city,”
—Said John Denton, co-founder of Denton Corker Marshall.
The four metal-clad plates that appear to shift as you move around the building’s exterior identify this sculptural form. Three are made of powder-coated silver aluminum, while the main entry is a design statement marked by a fourth made of contrasting aged steel.
These plates, which are L-shaped and have perforated portions and cut-outs that provide vistas into the interior, extend with small canopies to create sheltered, verandah-like spaces around the museum’s entrances.
“From a distance, the plates give virtually no indication of the interior life to be discovered and explored, […] At their base, they float seemingly unsupported over an open, visibly accessible and highly activated ground plane…each plate is an object in its own right and an integral part of the whole,”
—Said the practice.
On the ground floor, the museum’s entrance leads into a full-height atrium, which also houses the community arts center and administrative offices. A huge cafe space on the first floor, level with Art Hill, opens onto a terrace that extends out onto an amphitheater-style seating area.
“The Art Hill creates an upper ground level, enabling the museum cafe to enjoy an elevated outlook whilst being directly connected to, and accessible from, the park,”
—said the practice
The museum’s four gallery rooms are connected by a central, open stairway and feature a mix of foreign exhibitions, permanent collections, and new commissions.
“The interior design [features] interconnected multi-level spaces, materials, texture, with intuitive way finding by Studio Ongarato,”
—Said the practice
