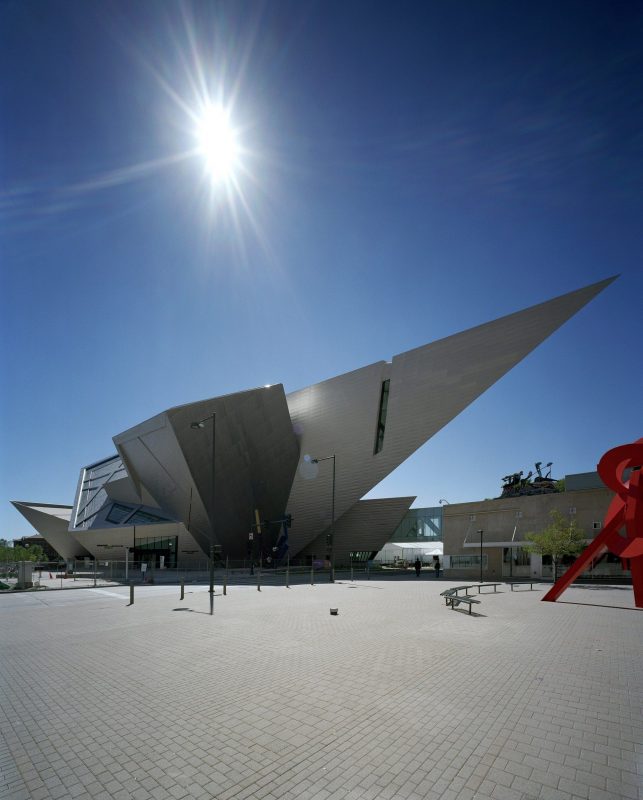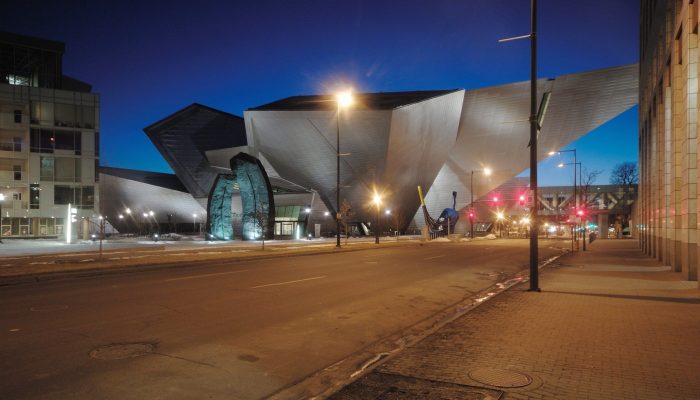Denver Art Museum
The Frederic C. Hamilton Building is an expansion and addition to the existing Denver Art Museum. The extension was designed by Studio Daniel Libeskind and was opened in October 2006 and has since then been attracting thousands of visitors to the museum complex and currently houses the Modern and Contemporary art collections as well as the collection of Oceanic and African Art. The building was inspired by the vitality and growth of Denver coupled with the site’s topography with its views of the sky and the Rocky Mountains. Being an expansion, close attention was paid to the function and aesthetic of the existing Ponti museum, while establishing an understanding of what was needed to help draw people into the museum. The architect made it clear that the project is not designed as a standalone building, but as part of a composition of public spaces, monuments, and gateways. The new building can be seen as a kind of city hub, tying together downtown, the Civic Center, and forming a strong connection to the golden triangle neighborhood.
Being an expansion, close attention was paid to the function and aesthetic of the existing Ponti museum, while establishing an understanding of what was needed to help draw people into the museum. The architect made it clear that the project is not designed as a standalone building, but as part of a composition of public spaces, monuments, and gateways. The new building can be seen as a kind of city hub, tying together downtown, the Civic Center, and forming a strong connection to the golden triangle neighborhood.
 The materials of the building closely relate to the existing context as well as introduce new materials such as titanium which help to form spaces that connect local Denver tradition to the 21st century. Part of the challenge of designing a building such as this in Denver is how to respond to the extraordinary range of transformations in light, coloration, atmospheric effects, temperature and weather conditions unique to the city.
The materials of the building closely relate to the existing context as well as introduce new materials such as titanium which help to form spaces that connect local Denver tradition to the 21st century. Part of the challenge of designing a building such as this in Denver is how to respond to the extraordinary range of transformations in light, coloration, atmospheric effects, temperature and weather conditions unique to the city. In these regards, Daniel Libeskind “insisted these be integrated not only functionally and physically, but culturally and experientially for the benefit of the visitor’s experience.” The building has an organic connection to the public as well as respects the hand crafted nature of architecture having not only a strong connection between the hand, the eye, but also touches on the different aspects of experience such as intellectual, emotional, and sensual that allow visitors to have a satisfying visit.
In these regards, Daniel Libeskind “insisted these be integrated not only functionally and physically, but culturally and experientially for the benefit of the visitor’s experience.” The building has an organic connection to the public as well as respects the hand crafted nature of architecture having not only a strong connection between the hand, the eye, but also touches on the different aspects of experience such as intellectual, emotional, and sensual that allow visitors to have a satisfying visit.
Project Info
Architects: Studio Libeskind
Location: Denver, United States
Area: 146000 ft²
Year: 2006
Photographs: Bitter Bredt, Michele Nastasi
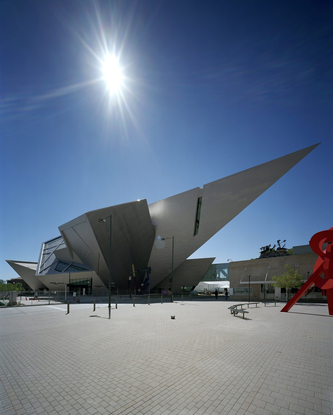
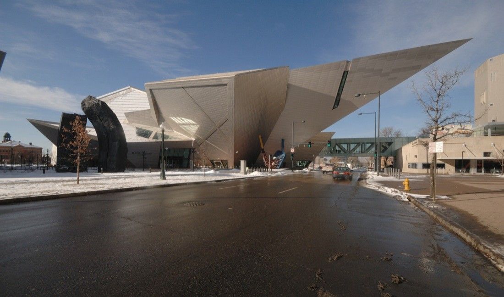
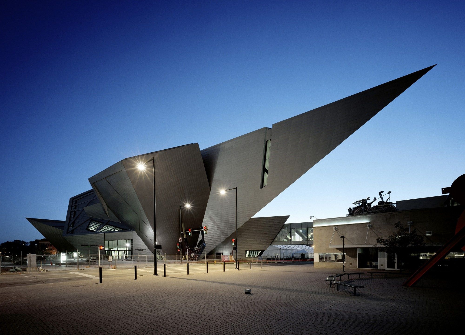
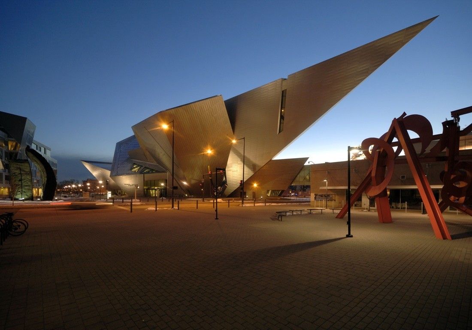
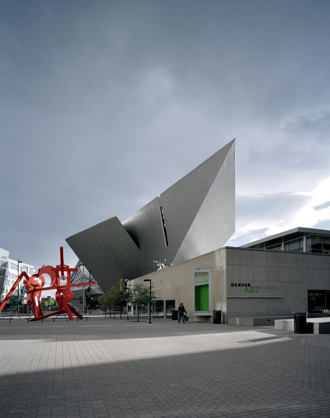
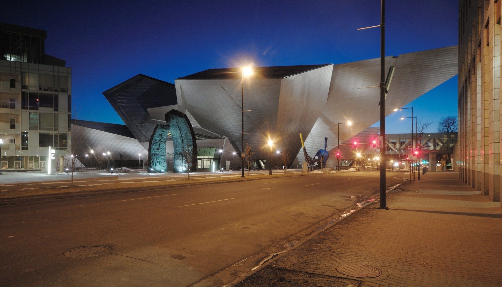
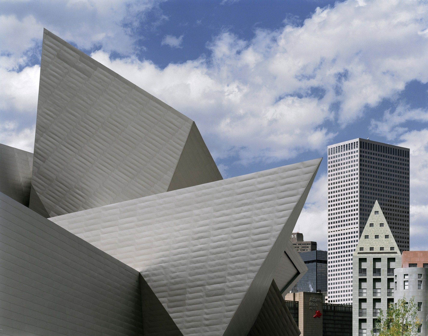

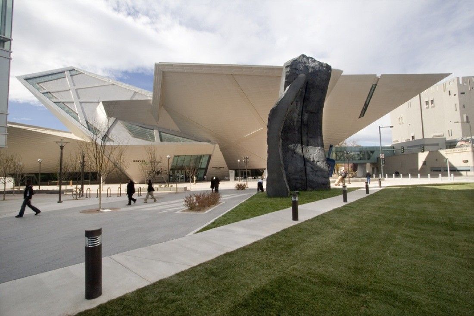
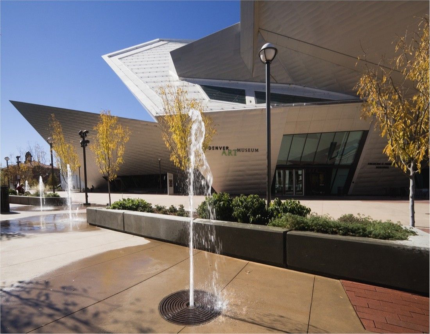
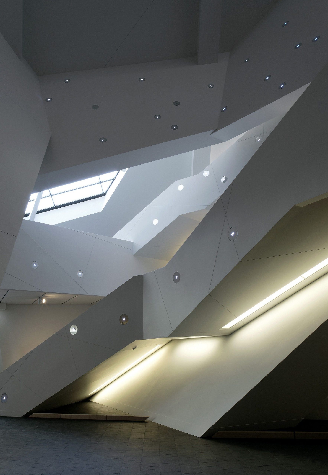
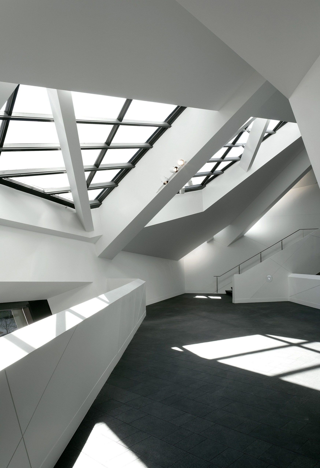
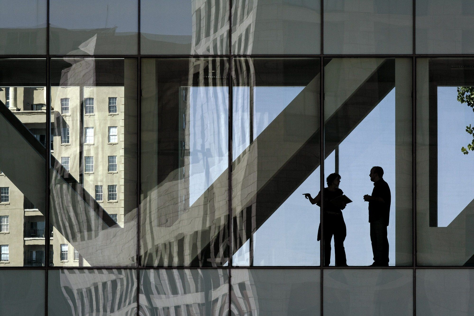
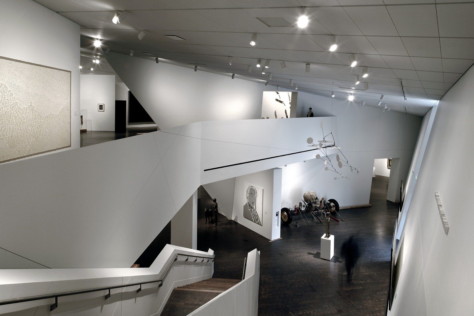
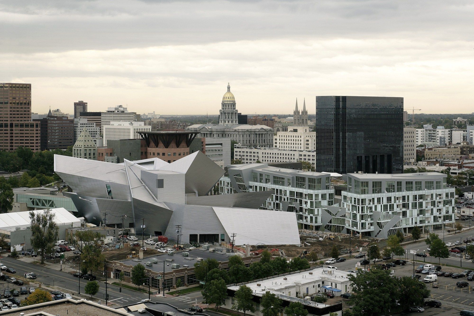
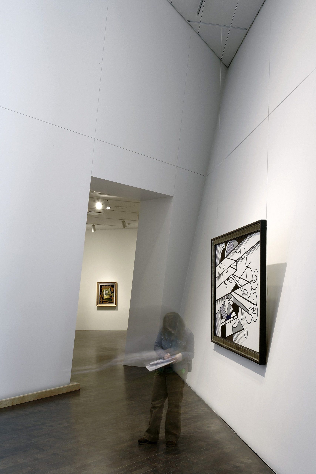
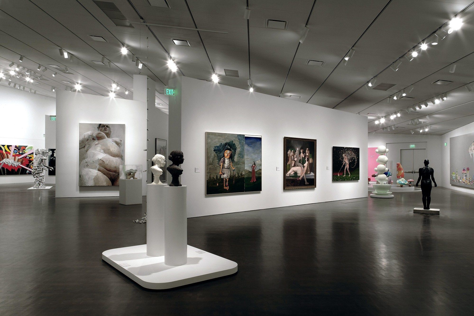
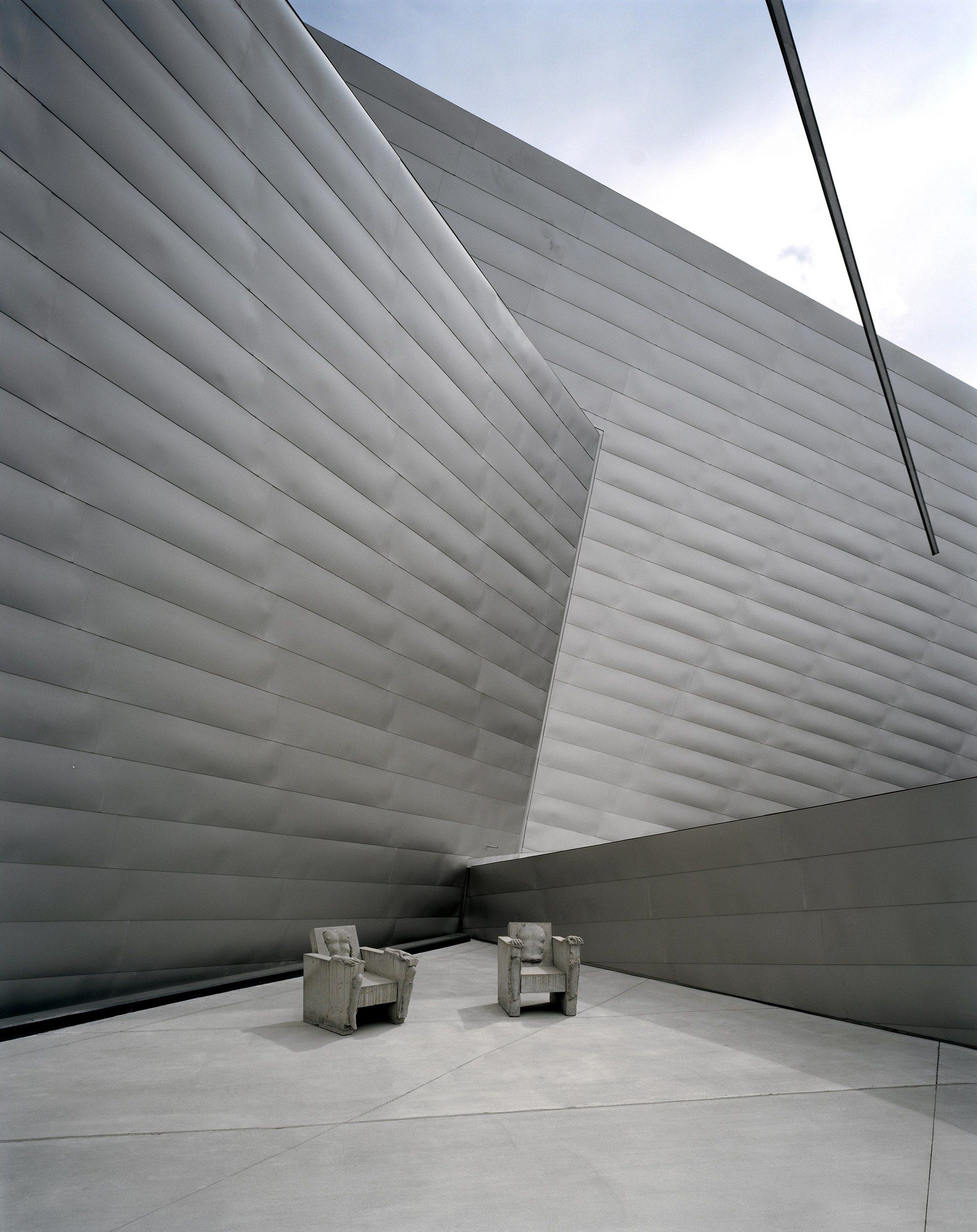
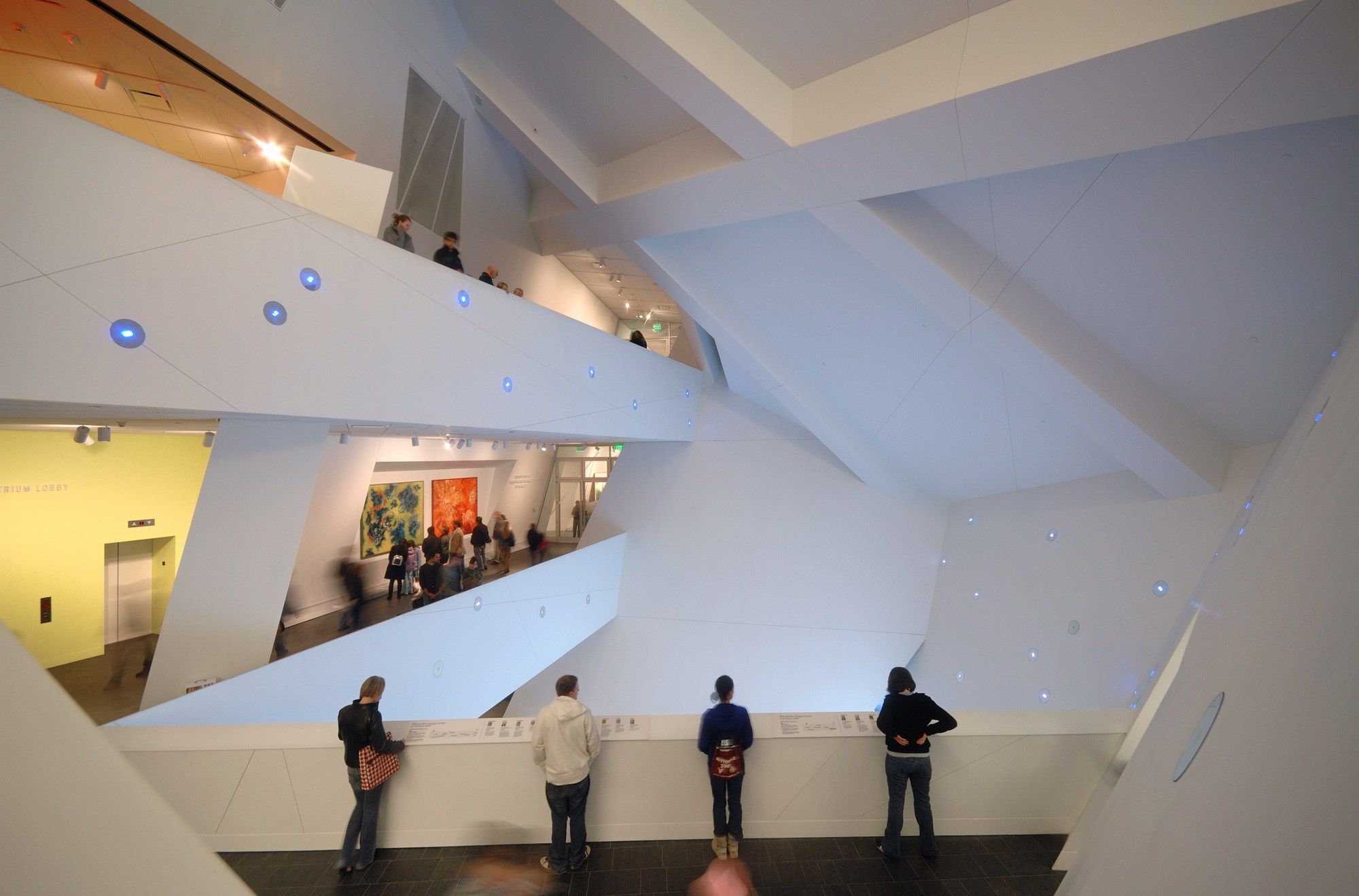
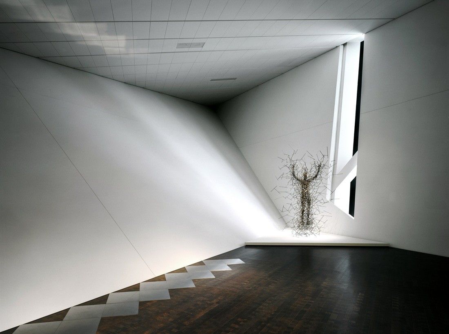
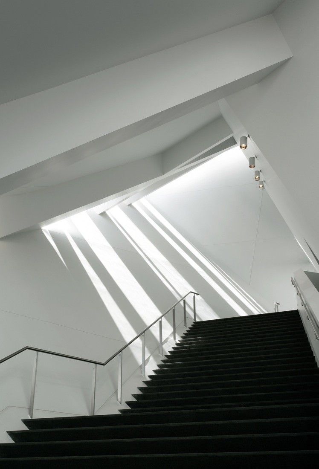
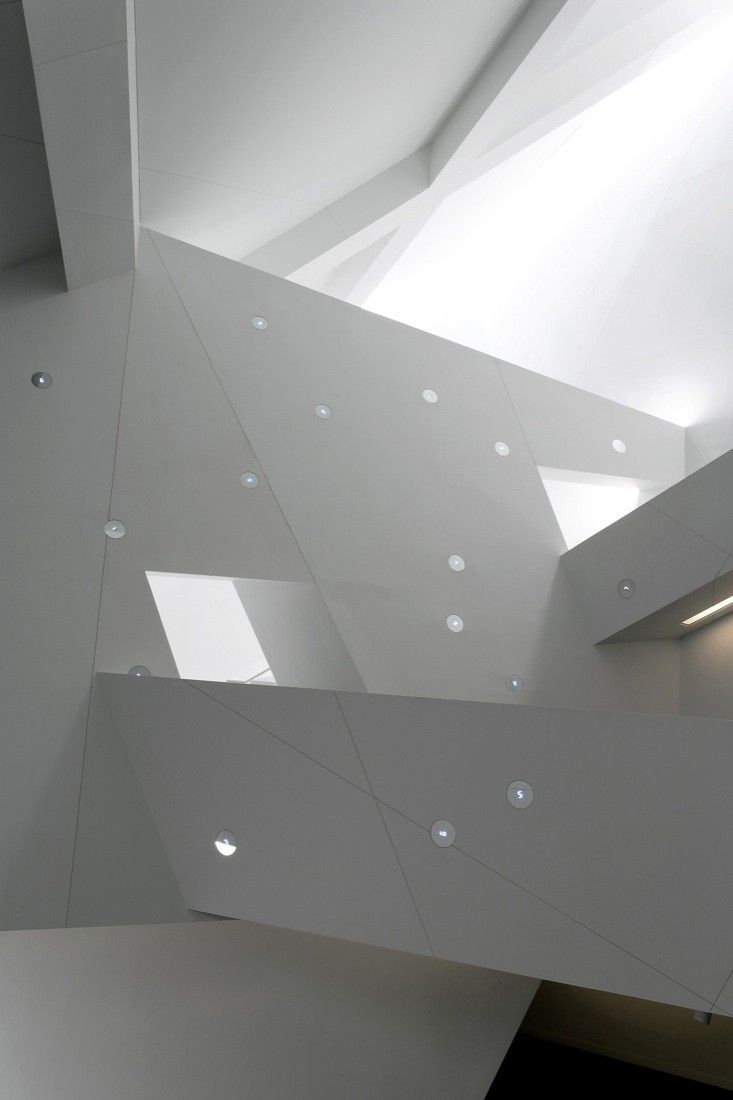
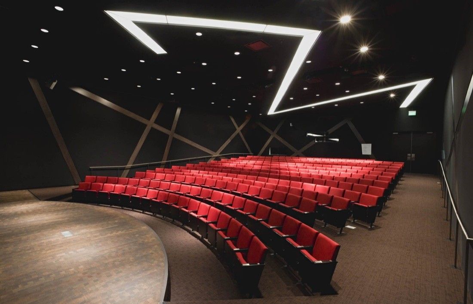
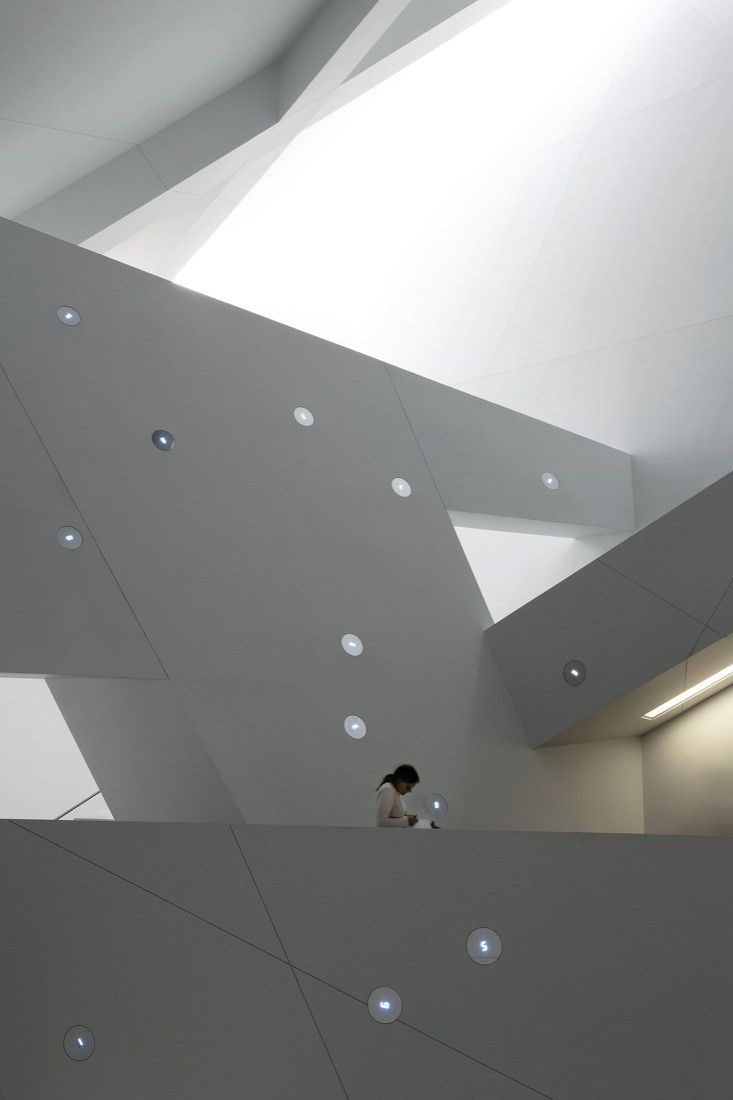
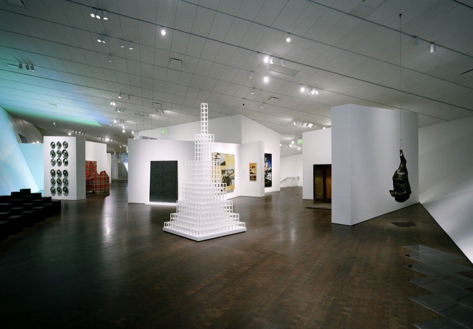
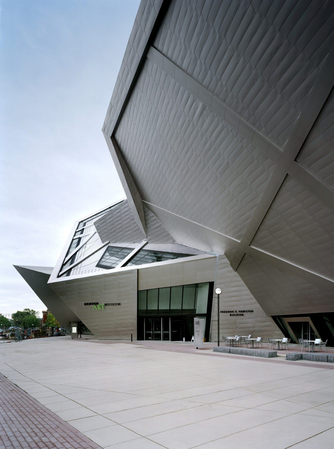
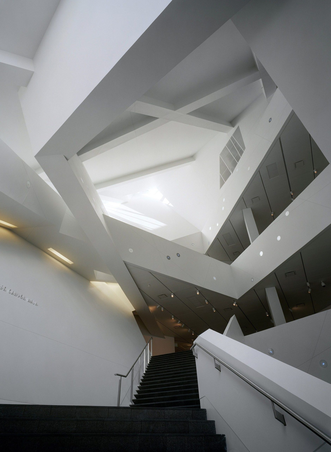
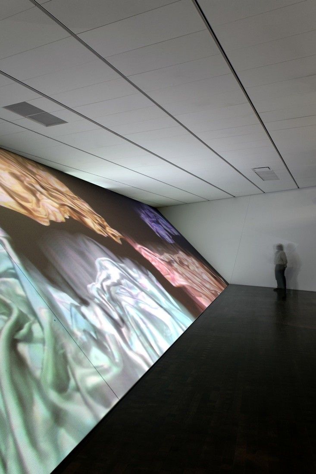
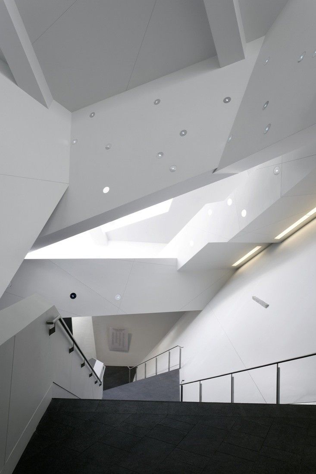
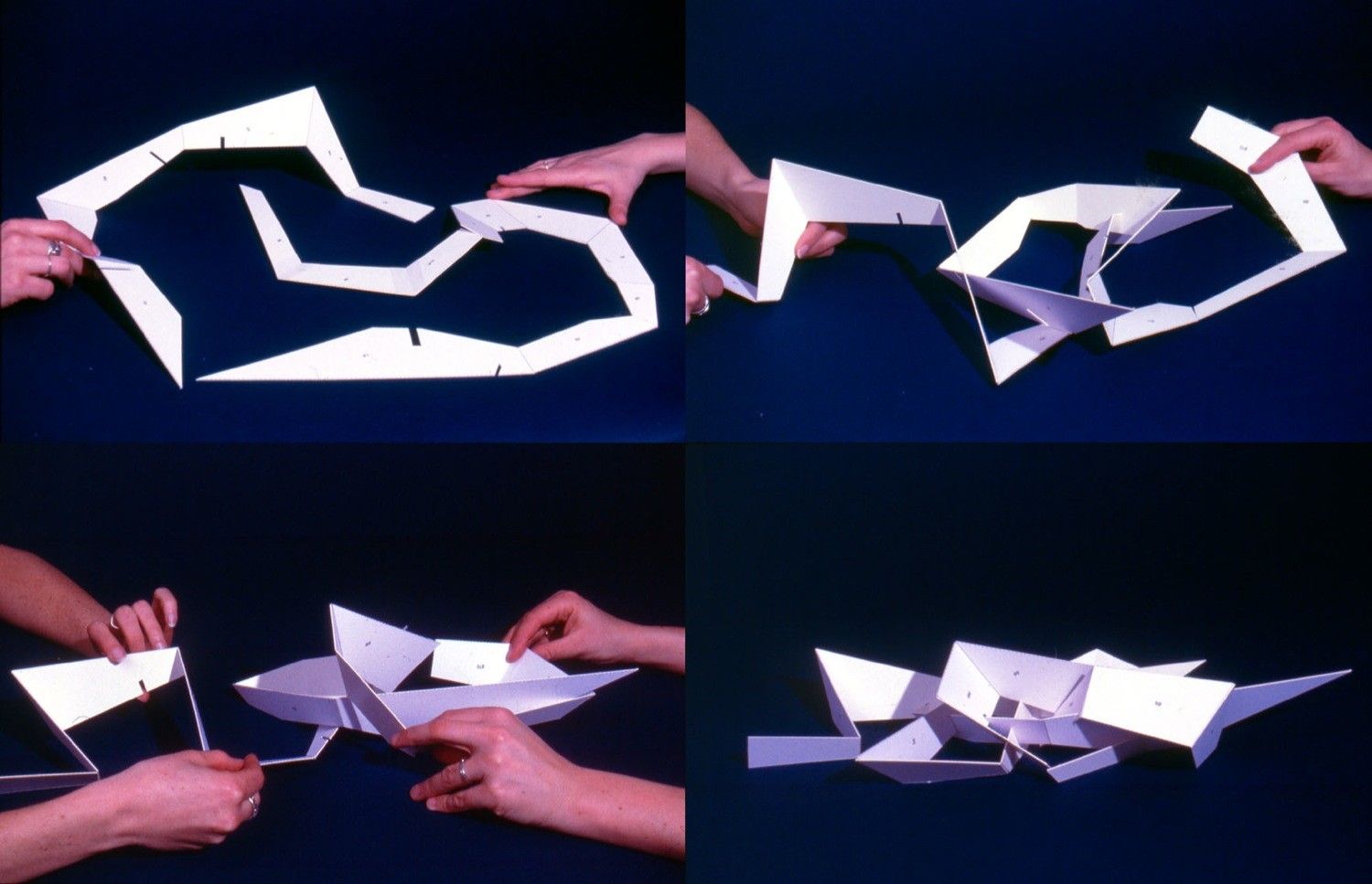
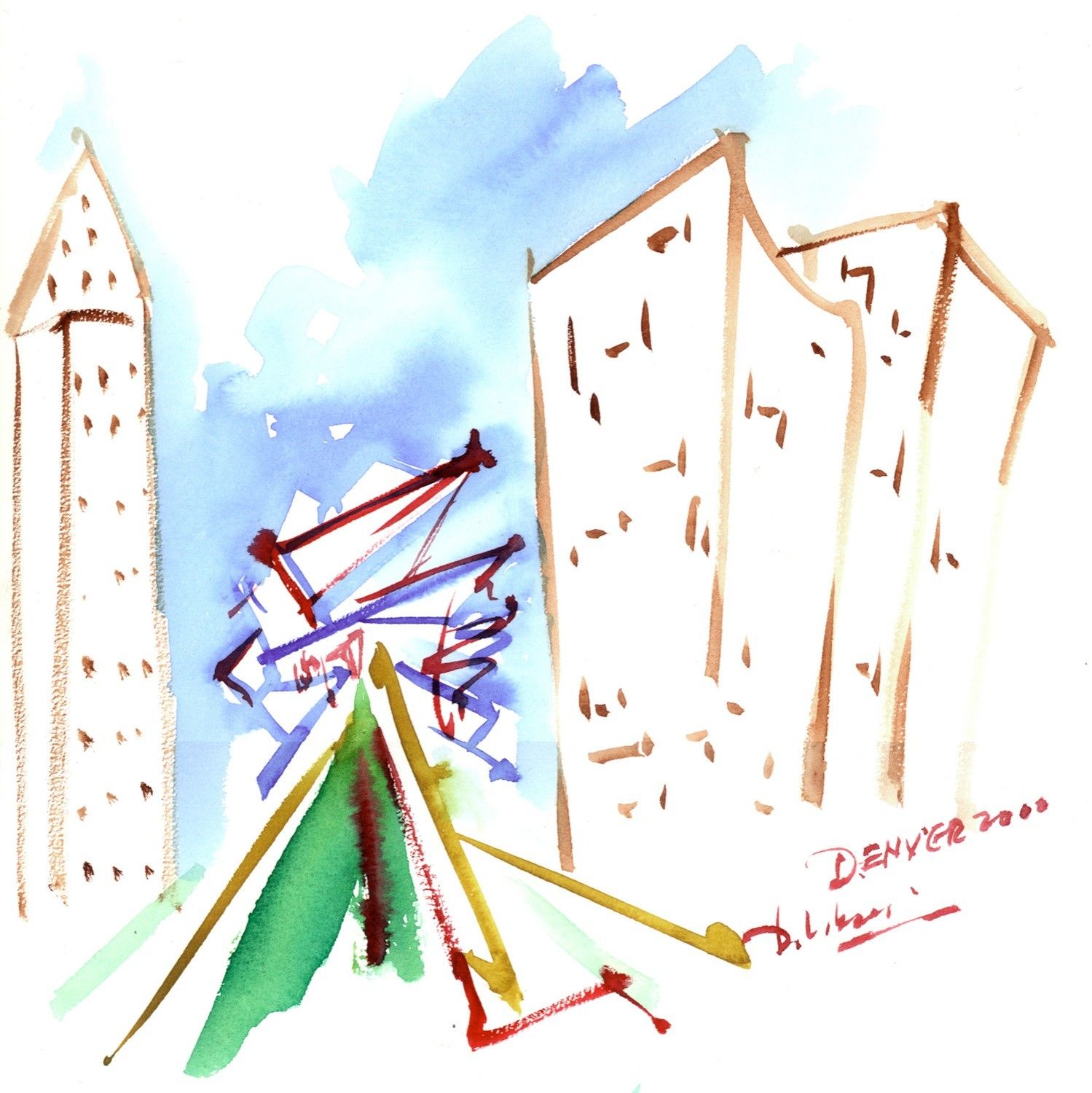
Courtesy of Daniel Libeskind


