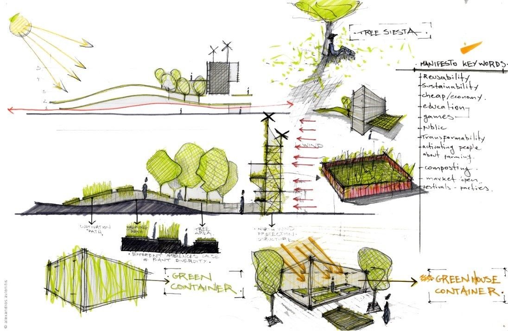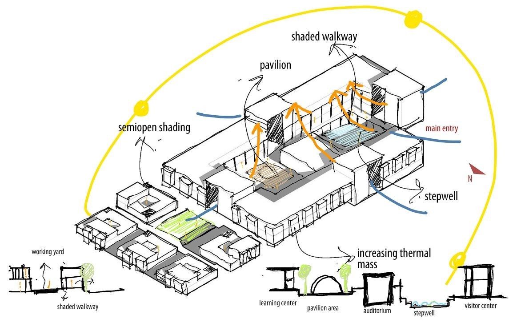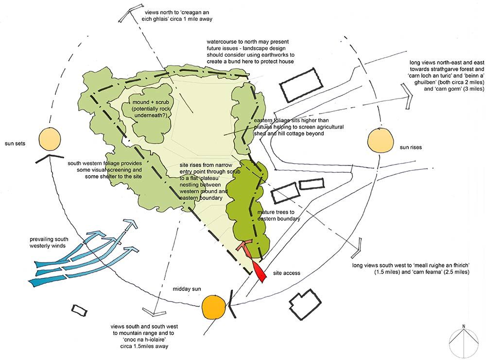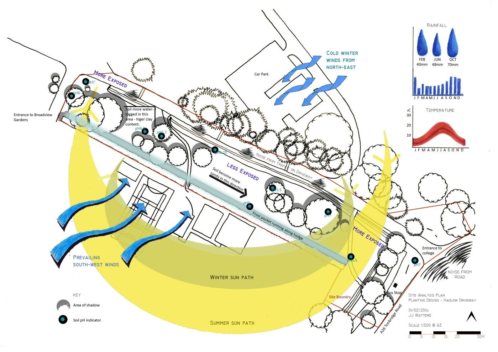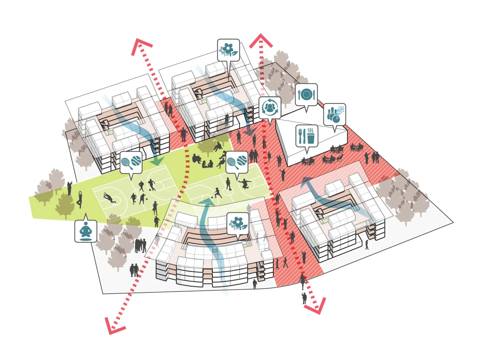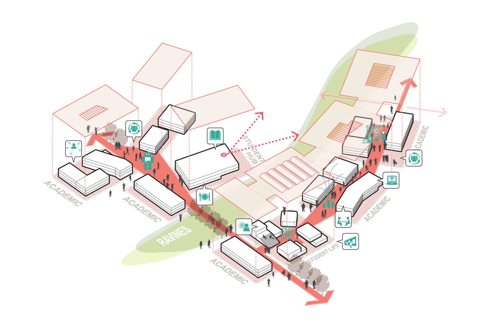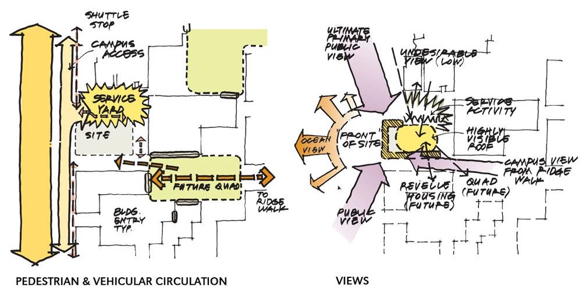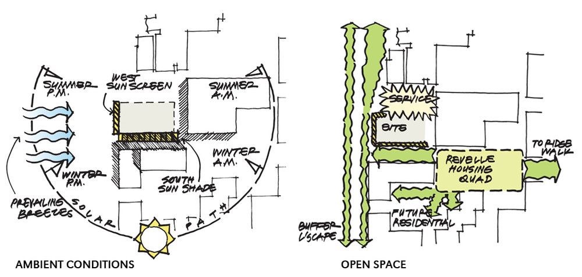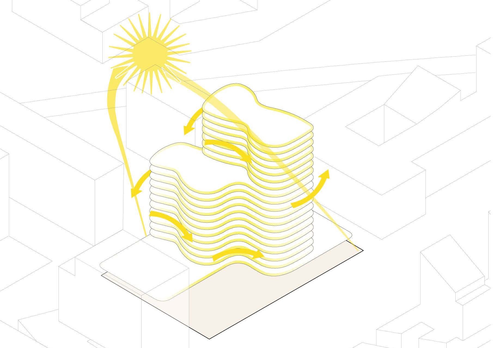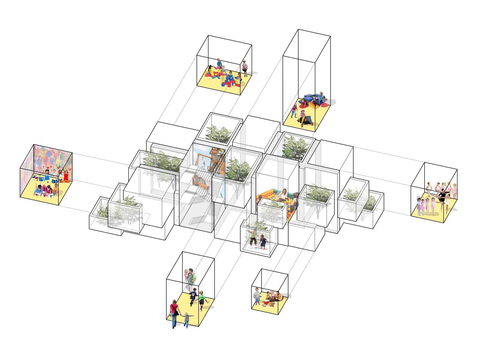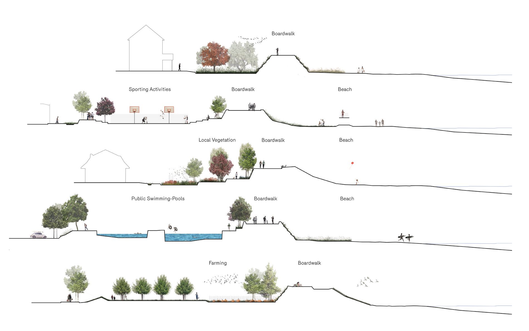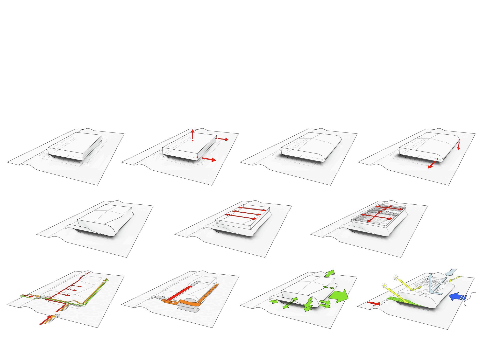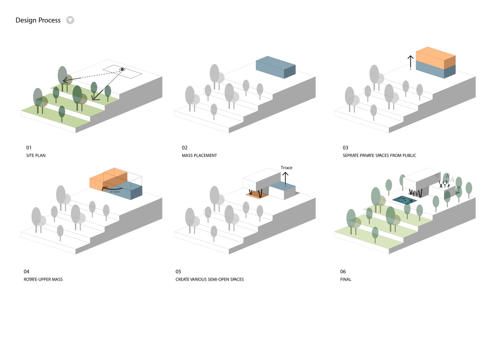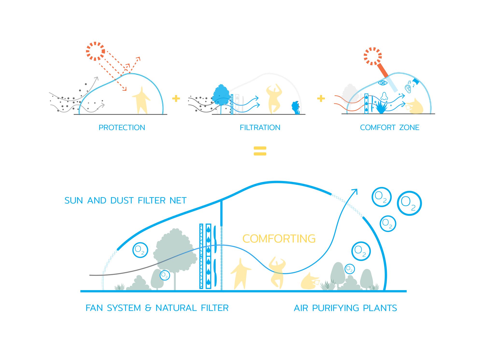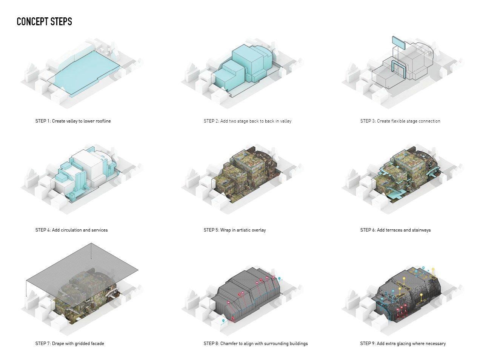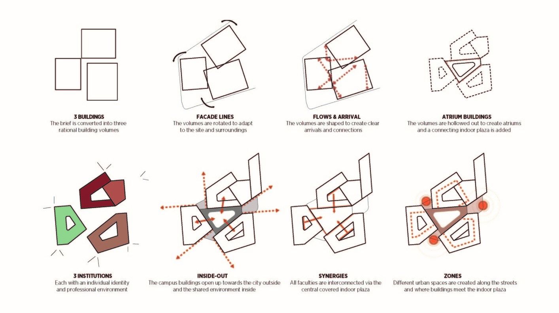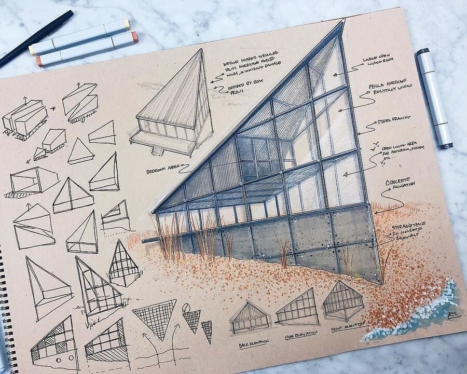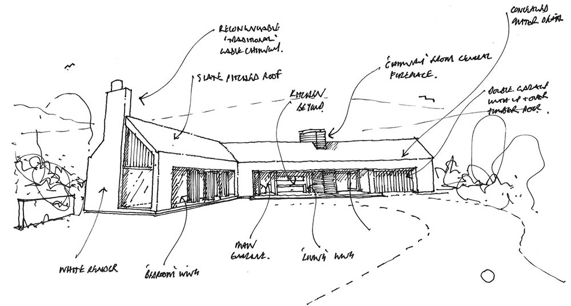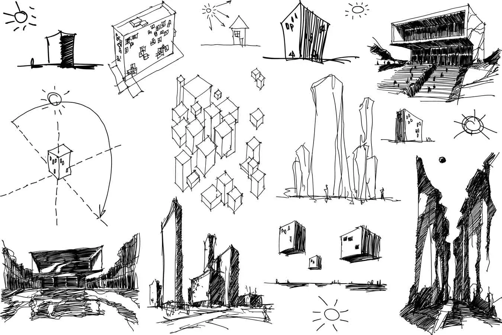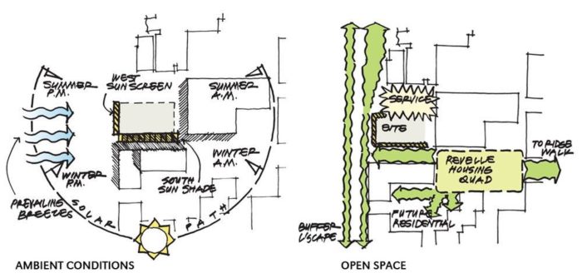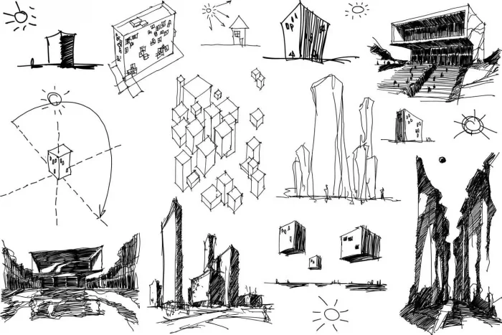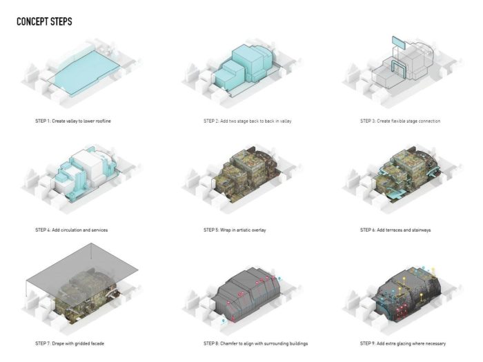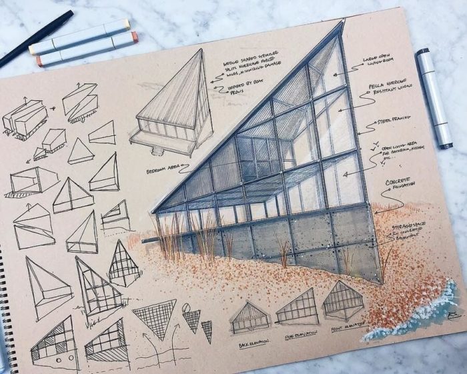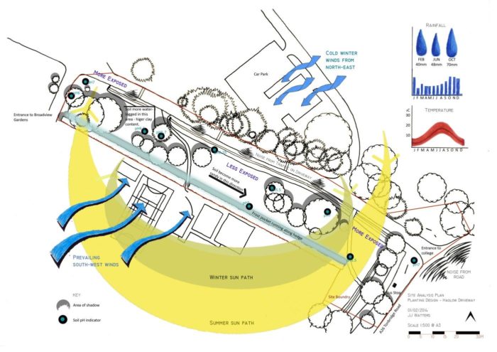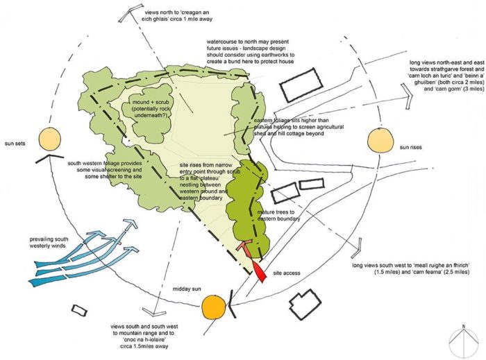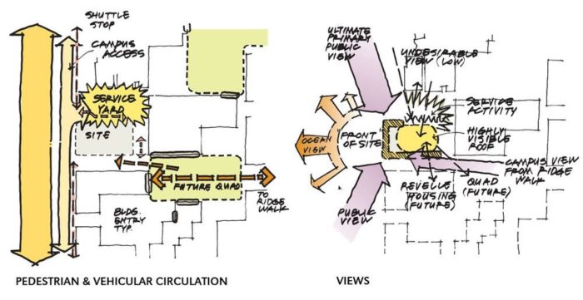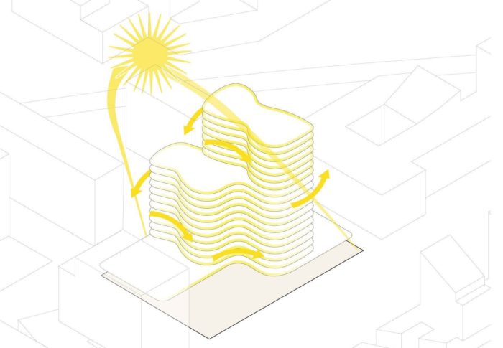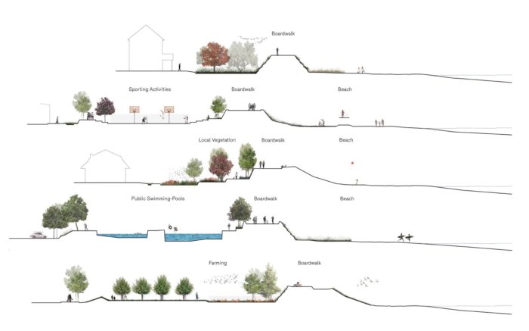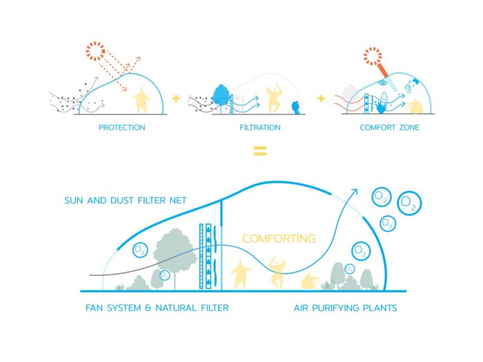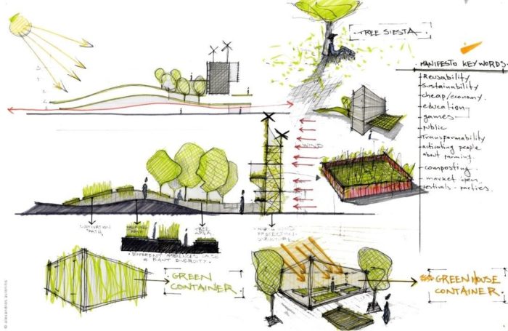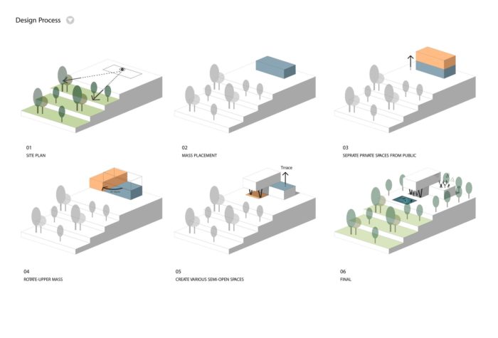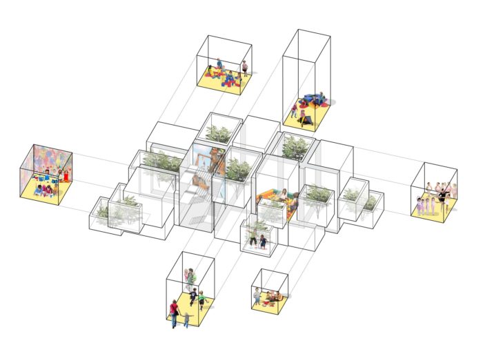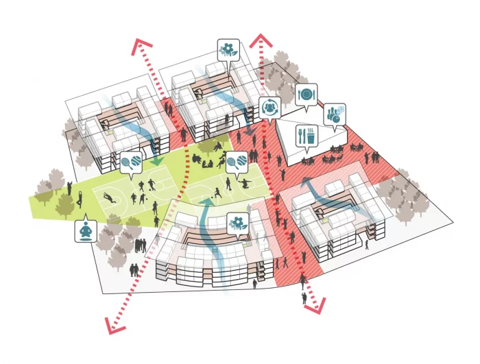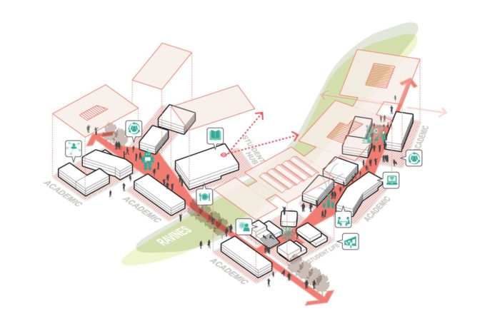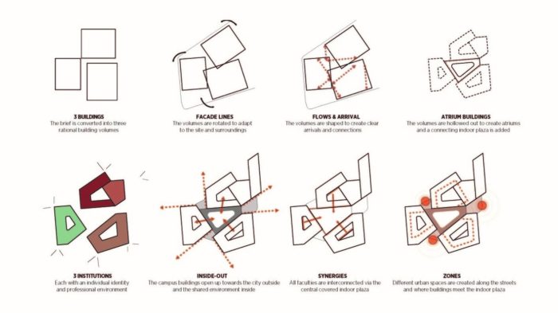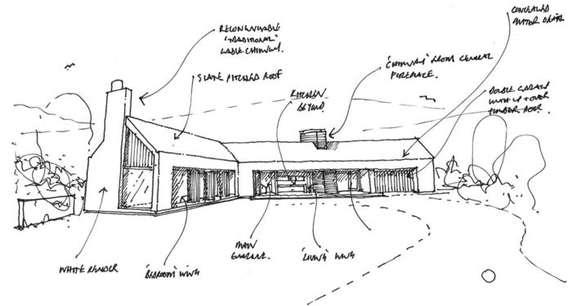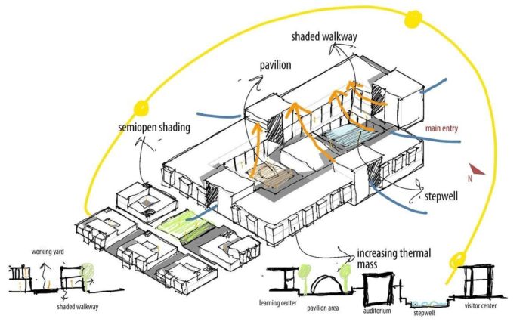Understanding the concept of architecture design is a common challenge for many architecture students, particularly in comprehending what constitutes a great architecture design concepts. The significance of design concepts is frequently emphasized, especially within design studios. However, in the initial phases of your architectural education, grasping the essence of a strong design concept may prove to be a complex task. As you progress through your studies, you might find it even more challenging to seek clarification when the concept remains elusive. To demystify this crucial aspect of architectural education, let’s begin with some straightforward definitions.
1) What is an Architectural Design Concepts?
- In architecture, Design Concepts are often defined as abstract ideas, intentions, or plans. However, when viewed from an architectural perspective, a concept is essentially the approach you adopt in your design. It serves as the foundational idea that guides a design throughout the entire process. This concept undergoes a growth process, often referred to as concept development, where various parameters become integral to its evolution. For architects, it is the concept that sets a work of architecture apart from a simple building.
- An architectural design concepts represents an abstract idea that serves as the guiding principle and core identity of a project. It’s important to note that this concept is dynamic throughout the entire project’s duration. Instead, it may evolve as the design of the structure changes.
- The architectural design concepts is the first step in any project, preceding all other activities in the design process. Only after the design concept has been developed and finalized can the project move forward meaningfully. This concept acts as the driving force and defining character in the development of an architectural project, and it is consistently referred to at every stage.
- Your chosen Design Concepts should influence all aspects of the project, ranging from proportions to interior elements, facade design, and flooring materials. In architectural projects, each component should be thoughtfully designed and created in alignment with the overarching concept.
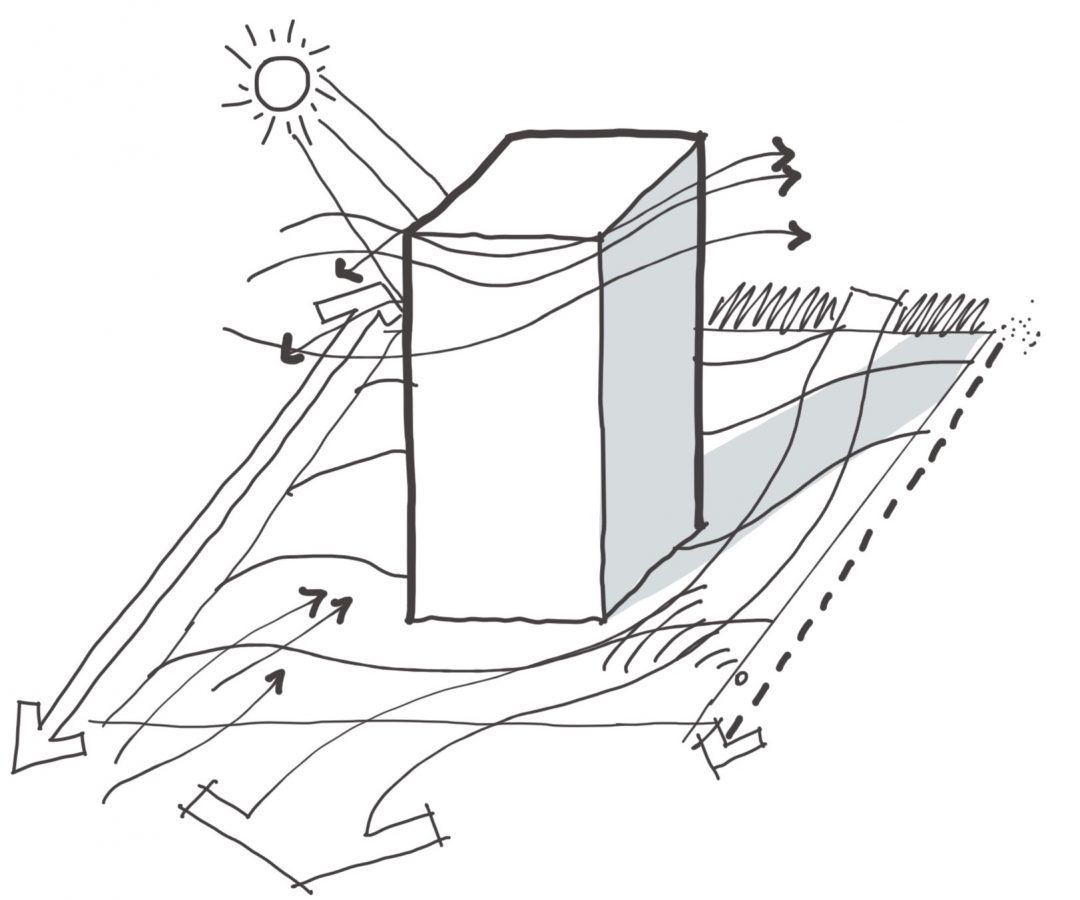
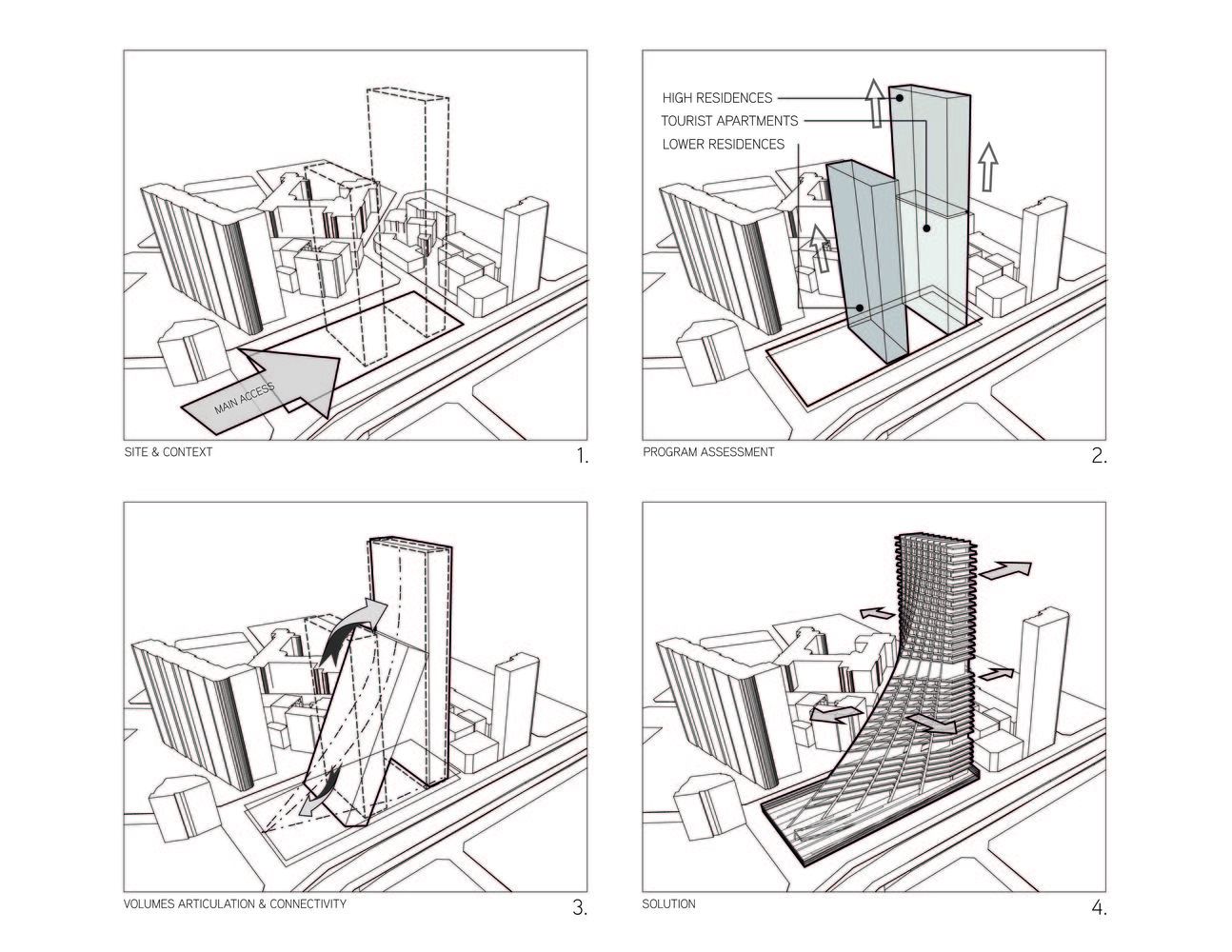
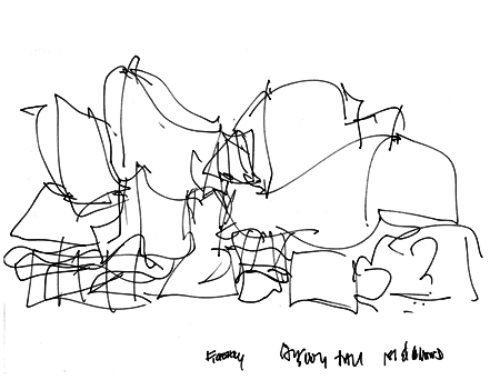
2) How can you generate your Design Concepts?
- In the Design Concepts development process, readings play a crucial role. This encompasses various types of readings, with site readings being particularly significant. Through searchngs, architects can draw inspiration and gain insights into their projects. When you engage in site readings, you’re essentially analyzing and comprehending the site, including its surroundings, cultural context, sociological aspects, and more.
- The more effort you invest, the more ideas and solutions you’ll discover. Translating your Design Concepts into 2D and 3D sketches, as well as creating scaled sketch models, is a productive way to refine your architectural Design Concepts. Sketching is a creative process that fosters idea generation, and don’t hesitate to sketch in your sketchbooks or build 3D draft models. The choice of materials for your sketch models is flexible, but the emphasis is on enhancing your ideas. Precision in creating scaled models is critical during this phase.
- Another valuable approach is to learn from others. Before embarking on a new project, it’s essential to conduct case studies to gain a deeper understanding. These case studies should encompass projects that share similarities with the site you’re working on, the initial concepts that influenced your early ideas, the intended functions of your building, and factors such as climate and geographical conditions.
3) List Of Common Architectural Design Concepts
In the initial stages of architectural design concepts development, it’s essential to gather and categorize key information to lay the foundation for the design process. To successfully develop an architectural design concepts, it’s vital to conduct comprehensive research in three primary areas:
- Site (Site and Contextual Analysis)
- Building Requirements (Design Brief)
- Building Type (Typology)
– Developing The Design Concepts From Site and Contextual Analysis
Before delving into the design process of any architectural project, conducting a comprehensive site analysis is a foundational step. This analysis serves as the means by which we gain a deep understanding of the specific location where the project is situated and the broader context of its surroundings. The ultimate goal is not for the building to disappear into its site but rather to reflect and harmonize with it in a thoughtful and context-aware manner.
1- Orientation
The orientation of your building is a crucial consideration in architectural design concepts development. While it’s essential to align your building with the sun’s path for optimal energy efficiency, there are other factors to ponder when determining the orientation. For instance, on a large site, consider the natural flow of visitors and whether there is an inherent axis to the location. This could inspire a concept that leverages or alters the existing axis to create an engaging and thought-provoking design.
2- View
In architectural design, the interplay of views into and out of a building is crucial for establishing visual connections among the building’s form, interior, and exterior. A thoughtful approach to views can evoke curiosity when looking into the building’s interior and foster an active connection to the surrounding environment when looking outside. Views into the building play a significant role in determining the placement of private spaces, balancing the need for a connection to the exterior while maintaining limits on views into the interior in certain cases.
3- Light
The use of light within a space extends beyond mere illumination for visibility. Light, whether it’s natural or artificial, holds the power to shape a space by interacting with shadows, defining abstract boundaries, and influencing the ambiance. Architects can leverage insights from site analysis, including sun path studies, shadow assessments, and orientation considerations, to integrate light as a fundamental design element. Natural lighting, in particular, is pivotal in architecture as it enhances comfort and highlights the materiality of a space while conserving energy. However, it necessitates meticulous planning to address potential issues related to heat gain.
4- Topography
Consider the site’s characteristics in terms of elevation and arrangement. Does it possess significant topography that could serve as a central element in the design? Is the topography a determining factor in deciding where construction can or cannot take place on the site? Are certain site areas more exposed to environmental elements than others, potentially influencing the building’s orientation? Assess whether the site is characterized by steep or flat terrain. These aspects of site analysis are essential for shaping the architectural concept.
5- Weather
Consider the impact of weather conditions on your site. Assess whether the site is vulnerable to extreme weather elements and if it requires protective measures. Determine the level of shelter that needs to be provided for occupants. Explore the possibility of orienting the building to shield it from prevailing winds. Address the challenge of accommodating both weather protection and optimal views, seeking a cohesive concept that addresses these varied design goals.
6- Physical Features of The Site
Take into account the presence of natural elements on the site, which may include trees, rivers, rocky formations, vegetation, cliffs, valleys, and other distinctive features. Consider how these natural elements can serve as inspiration for your design or even be incorporated as integral components of your architectural concept.
– Developing The Design Concepts From Building Requirements
In this part of the discussion, we delve into the specific building requirements, examining the desires and necessities of the client or end users and how we plan to approach and solve these design challenges.
1- Function , Use and User
When crafting an architectural concept, it’s vital to decide between prioritizing form or function. Understanding the building’s purpose, required space, and potential changes in use is crucial. Additionally, considering the end users’ characteristics, frequency of use, and specific needs is equally important. The diversity of building users, whether a small, consistent group in a home or a varied, one-time visitor base in a museum, greatly impacts the design.
2- Use & Need for Space
The process of visualizing spaces becomes more accessible by creating a spatial map that aligns with the intended usage of each area. This architectural arrangement of spaces enhances our understanding of the form and the design concept. Furthermore, it assists in identifying which spaces should be in proximity to one another. Notably, at this initial stage, nothing should be considered fixed, and architects are encouraged to explore various iterations. The mapping of spaces is influenced by a range of factors, including considerations like views, site characteristics, and the distinction between public and private spaces.
3- Circulation
Spatial arrangement and circulation are interconnected aspects of architectural design. The spatial arrangement of a building can significantly impact how users move through and interact within that space. Circulation, on the other hand, focuses on the patterns and routes that users will follow as they navigate both the exterior and interior of the building. This includes considerations for site access, building entrances and exits, as well as the horizontal and vertical pathways within the structure. It’s worth noting that circulation is a particularly vital concept in the design of galleries and museums where the flow of visitors and their interactions with the space is of paramount importance
– Developing The Design Concepts From The Building Type
This section pertains to the building’s typology, which is the kind of building we are designing. Whether it’s a hospital, a museum, or a residential structure, this is where we gather information to gain a comprehensive understanding of the project. We look at precedent studies and carefully analyze what issues we aim to address for the client and the future users of the building. We consider the structural requirements suitable for this specific building type and contemplate how visitors will interact with the building.
1- Form and Volume
Initiating the concept development process often involves commencing with a basic architectural form and subsequently adjusting it according to pertinent factors. This approach typically entails the manipulation of both the positive and negative spaces, drawing inspiration from site analysis and spatial functionalities. The concept’s refinement through form manipulation is especially evident when conducting massing studies.
2- Vernacular of the location
An important consideration in developing your architectural concept is the existing architectural vernacular within the area. You must decide if your concept will align with the prevailing style, reflect it in your design, or challenge it with a more modern interpretation. This context exploration is crucial, as it can lead to innovative opportunities for concept development that build upon the evolution of the surrounding architectural landscape. Understanding the existing buildings and conducting thorough research can open doors to create concepts rooted in the progression of the nearby structures.
4) Final Thoughts About Architectural Design Concepts
Overall, architectural design concepts are the underlying ideas and principles that drive the design process and help architects create functional, aesthetically pleasing, and meaningful spaces that respond to the needs of users and the surrounding environment.
Students in the field of architecture should embrace an open-minded approach and be willing to explore new ideas. Despite the challenges, the journey as a student is just the beginning, and with each design, their understanding of architectural concepts will deepen.
