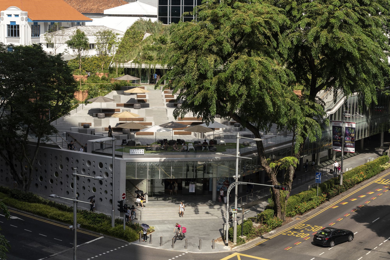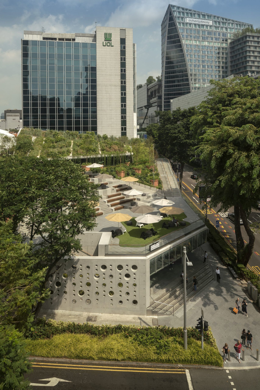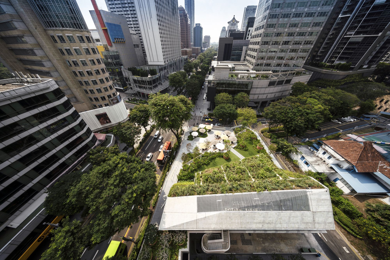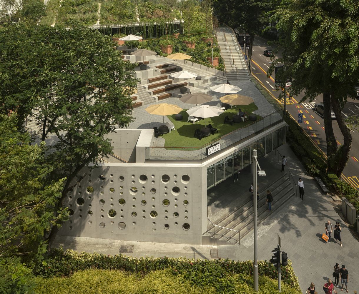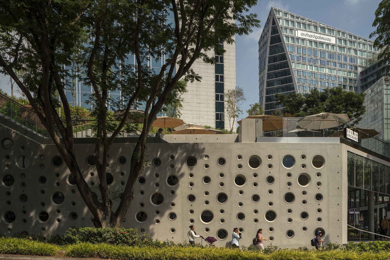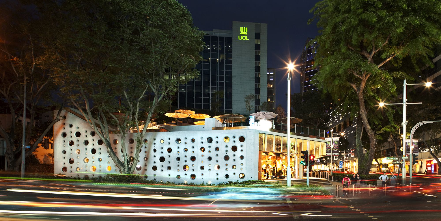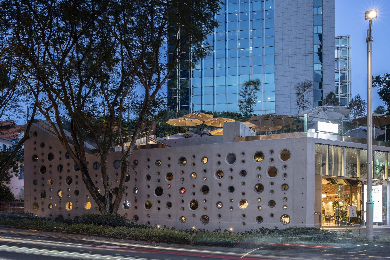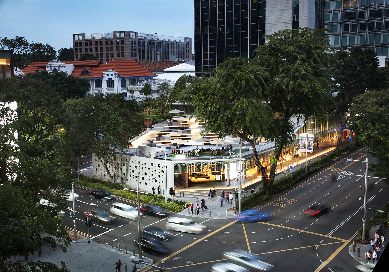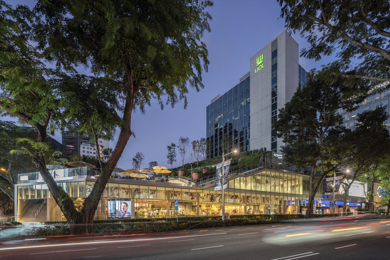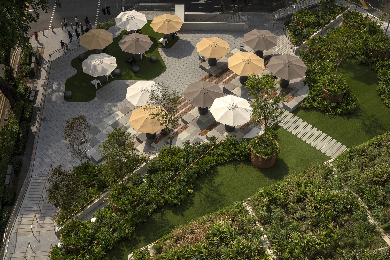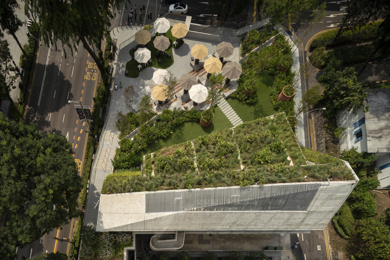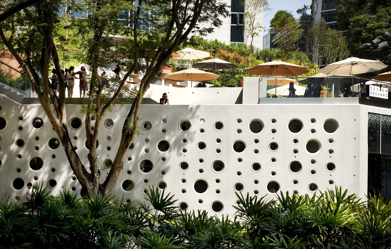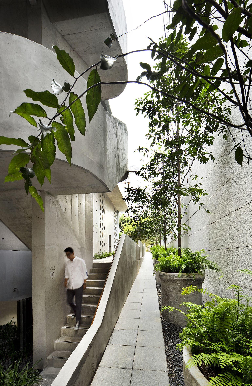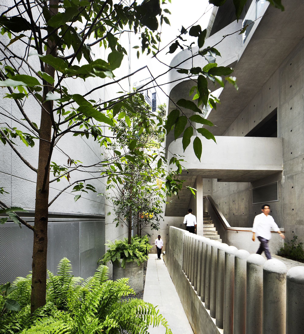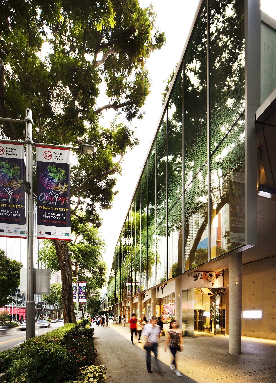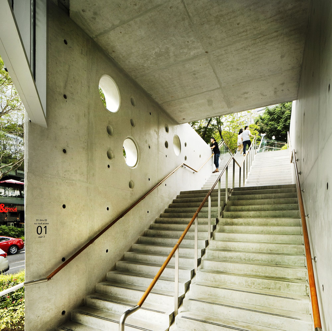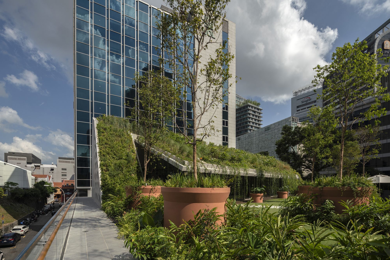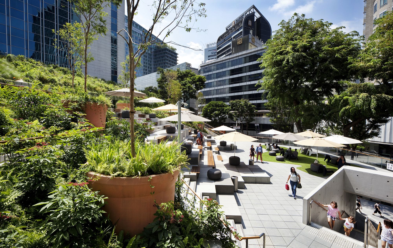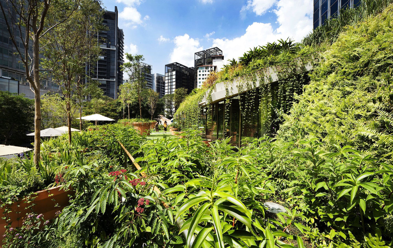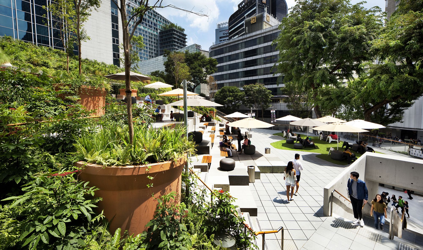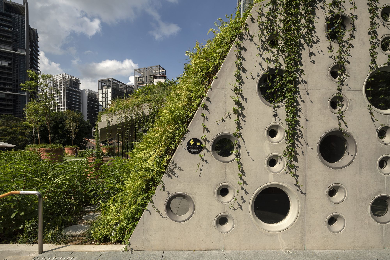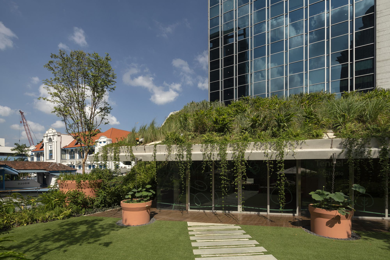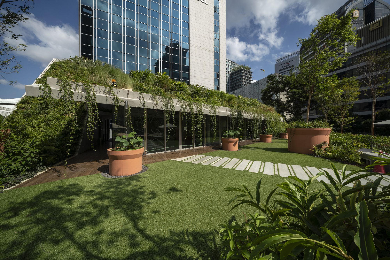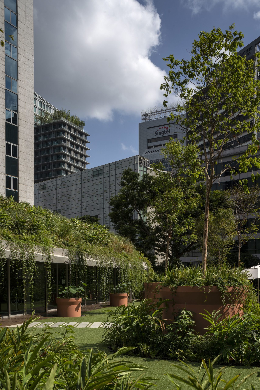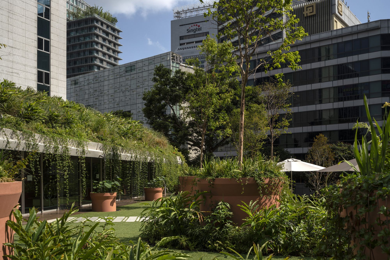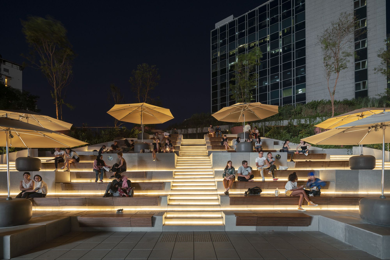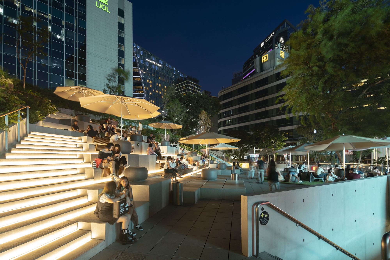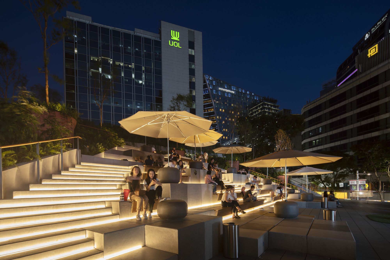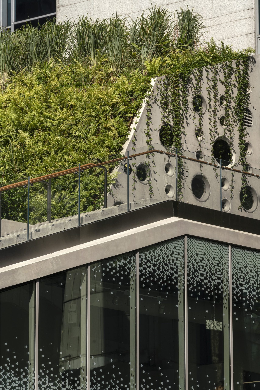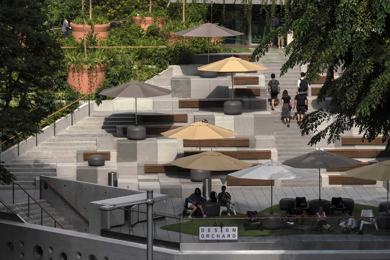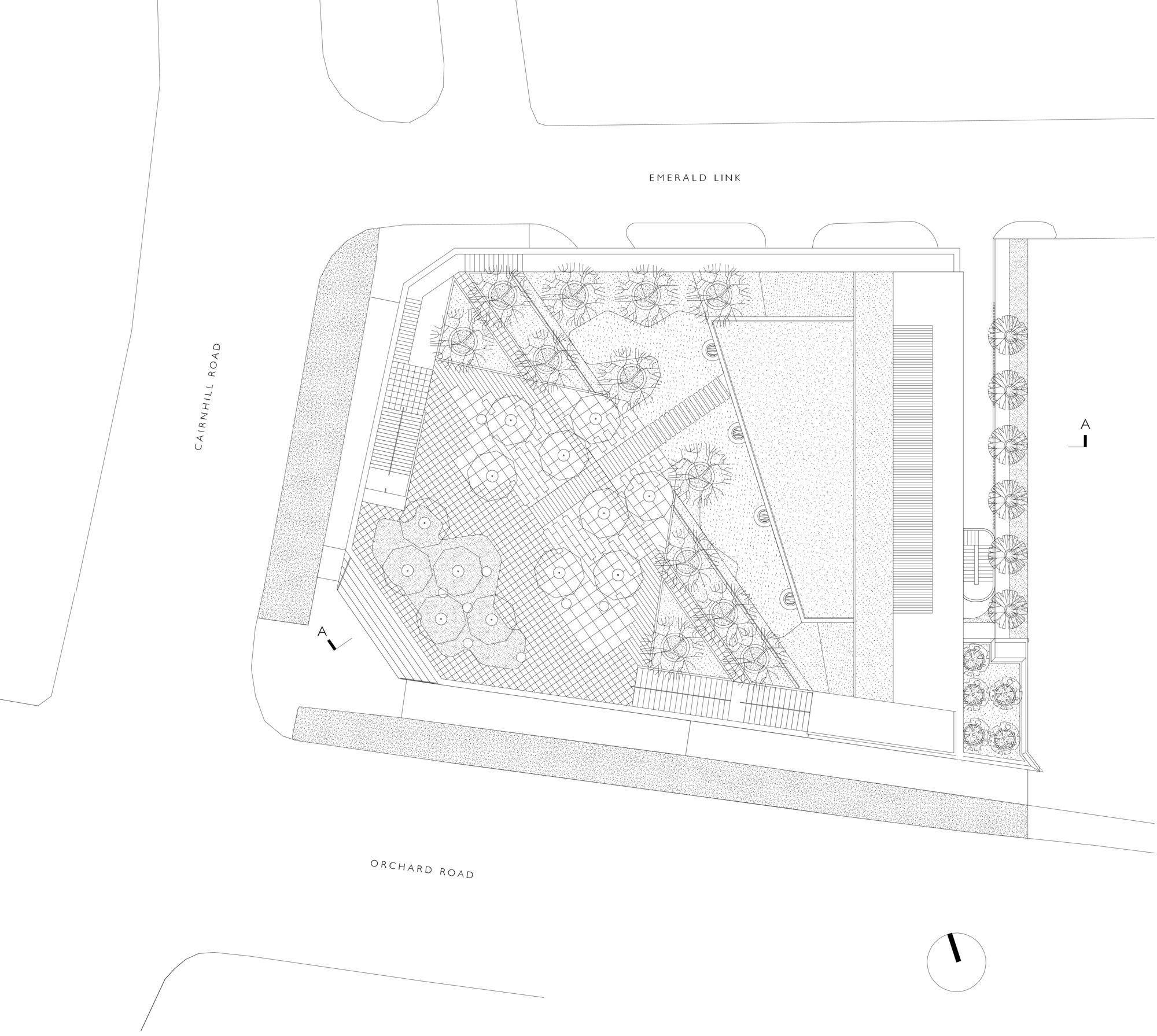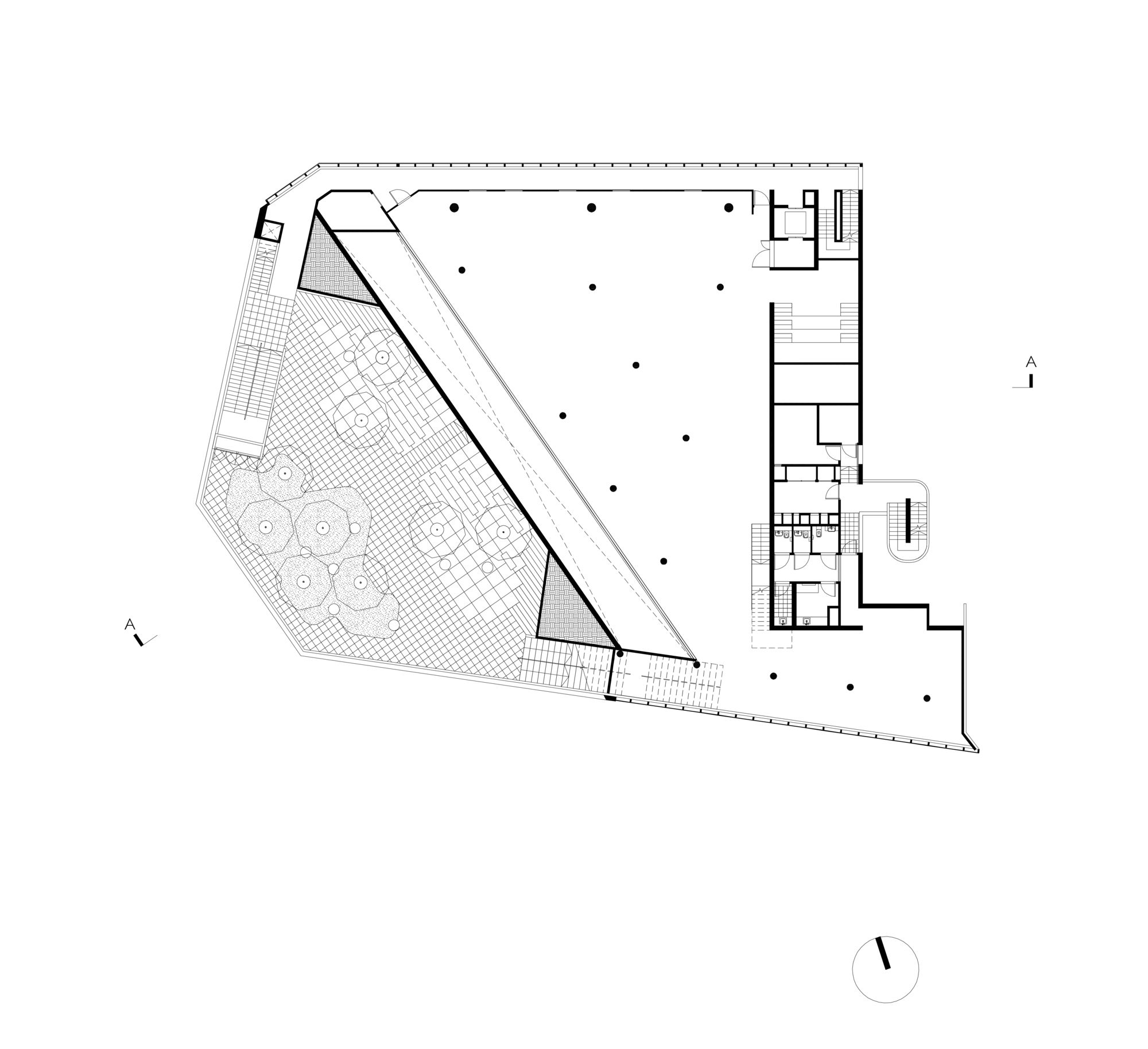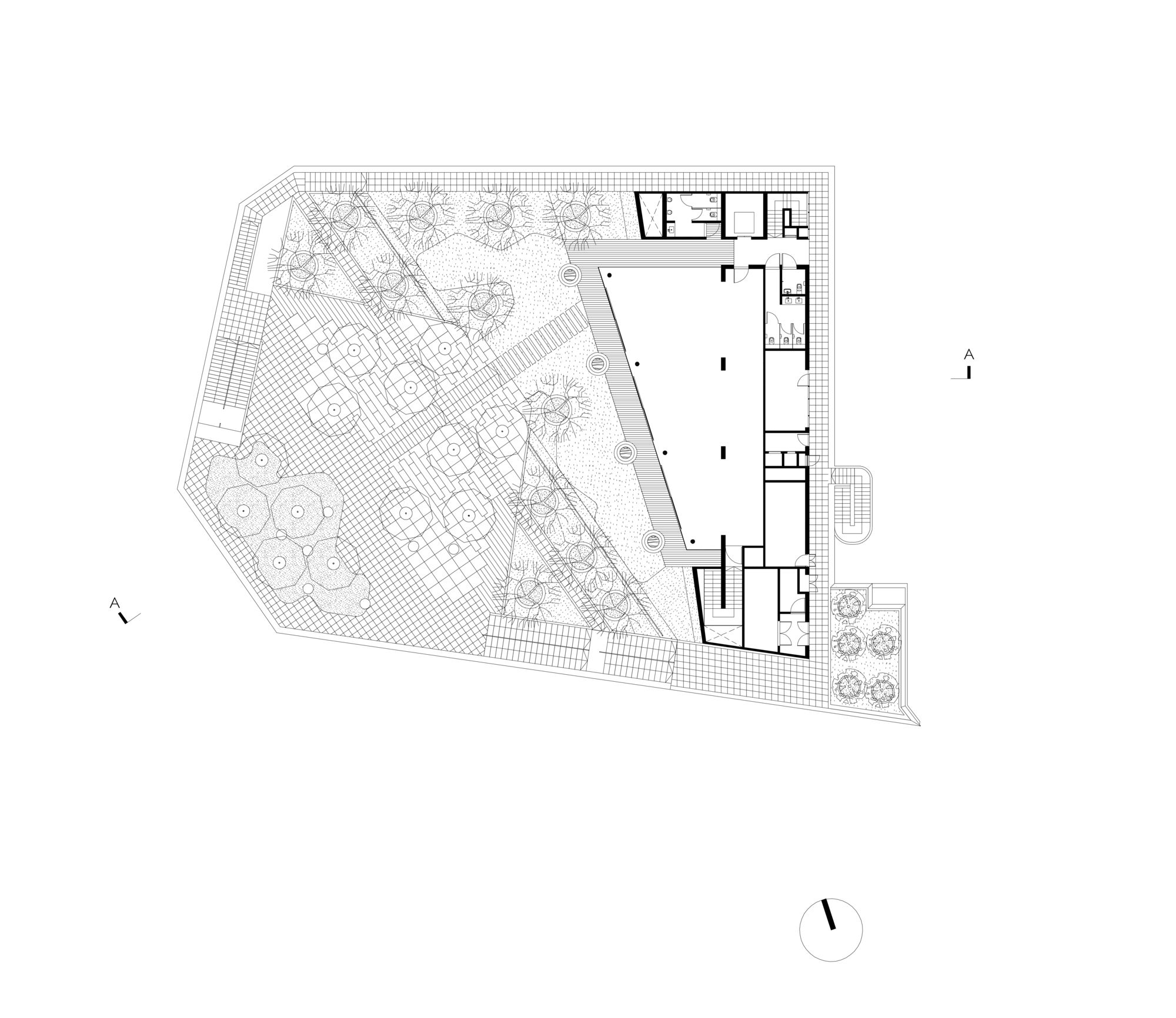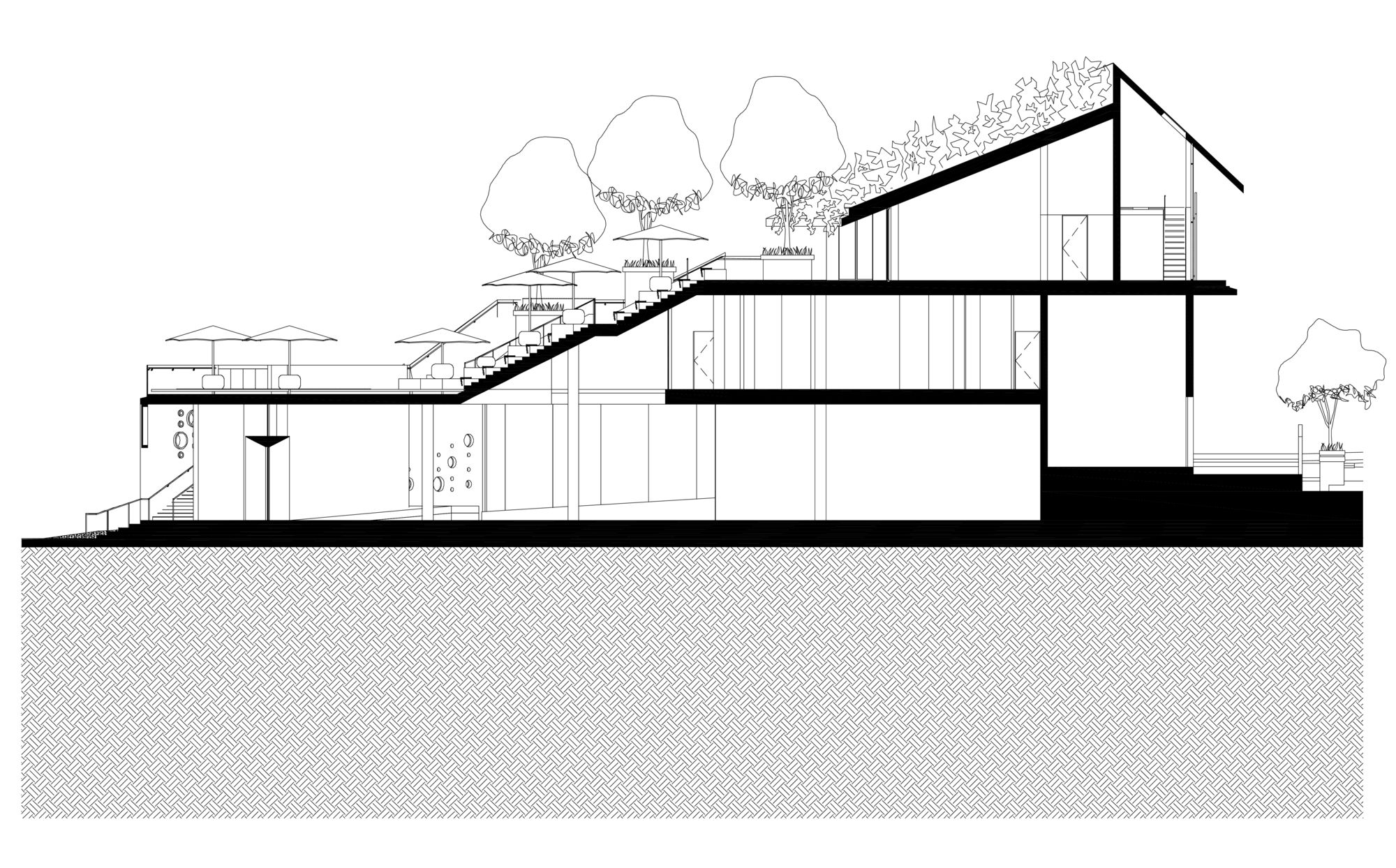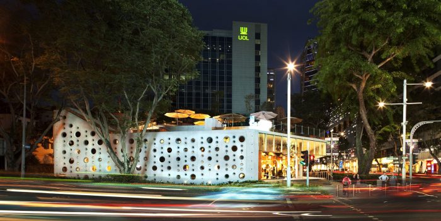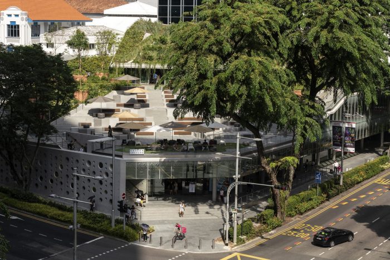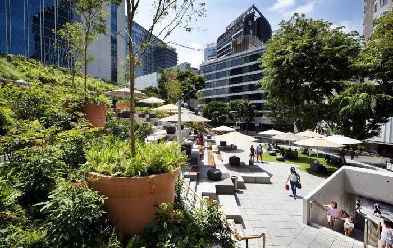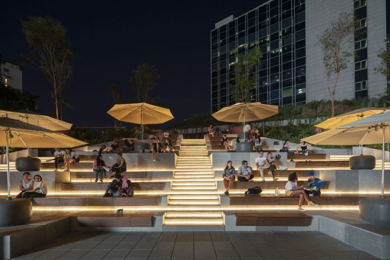The face of the retail industry is rapidly changing, and businesses have to evolve and move away from traditional approaches. Design Orchard embodies a new concept which distances itself from outdated retail concepts and offers a new lifestyle space instead. Poised at a prominent junction of Singapore‘s famous Orchard Road – Asia’s most iconic shopping avenue – Design Orchard aims to nurture emerging Singaporean creative talent. Combining a retail showcase with an incubation space, the building was conceived to combine all stages of design from concept to production and from showcase to retail. With this new concept, the building stands out from the numerous shopping malls in the area and is a catalyst for change for Orchard Road.
The terraced three-story building slopes down to the junction of Orchard Road and Cairnhill Road, its angle giving it high visibility to and from the ground level. 100% of the site area is given back to the city as a publicly-accessible rooftop amphitheater surrounded by lush gardens. Design Orchard offers an exciting programmatic mix, with an open-plan retail space with full-height frontage at ground level. At levels two and three, co-working style incubation spaces provide a creative environment for emerging designers within flexible open floor plates. Atop the tiered back building form, the rooftop public space is angled to face the streetscape and forms an urban amphitheater, cocooned by a shaded rooftop pocket park, which drapes down the rooftop and is accentuated by trees in oversized concrete pots.
This civic space will also set the stage for events complementary to the building program such as outdoor fashion shows, performances, and concerts – and an occasional ice cream kiosk – against the unique backdrop of the famed shopping street. The retail and incubation spaces are linked by an internal atrium at the front entrance which provides visual connectivity between the two spaces.
At level 3, the incubator space and a café overlook the rooftop park. The three different use-cases complement each other to form one cohesive concept: the collaborative spaces provide a nurturing environment for young designers to go from concept to production, market their products at the retail spaces below and showcase their designs with fashion and design events at the rooftop garden amphitheater. Designed with a clean and modern palette of concrete, glass, timber, and landscaping, the building acts as a neutral backdrop for the vibrant design and activities. Raw off-form concrete walls are strategically punctured with circular openings and inset precast concrete frames to allow light, views, ventilation and even retail displays through the concrete structure without affecting structural integrity.
Project Info:
Architects: WOHA
Location: Orchard Rd, Singapore
Categowohary: Shopping Centers
Lead Architects: Wong Mun Summ
Area: 2350.0 m2
Project Year: 2019
Photographs: Darren Soh, Patrick Bingham-Hall
Manufacturers: Kebony, Autodesk, Rice Fields Pte
Design Team: Schirin Taraz-Breinholt, Jonathan Choe, Eng Cheng Hui, Jonathan Tan, Evelyn Ng
Clients: JTC Corporation
Structural Engineer: Web Structures Pte Ltd
M&E Engineer: Belmacs Pte Ltd
Landscape: WOHA
Main Contractor: Sunray Woodcraft Construction Pte Ltd
Precast Contractor: LWC Alliance Pte Ltd
Landscape Contractor: Amozonia Pte Ltd
Site Area: 1841.4 sqm
