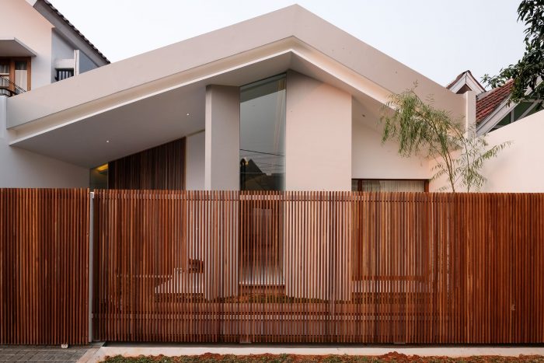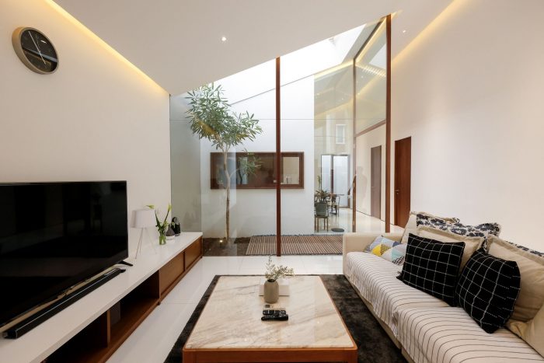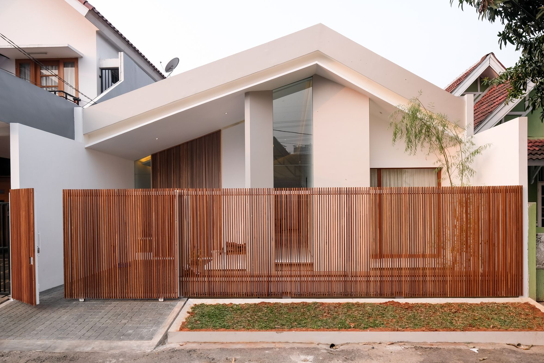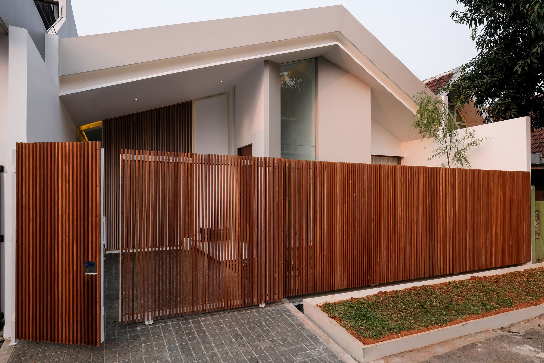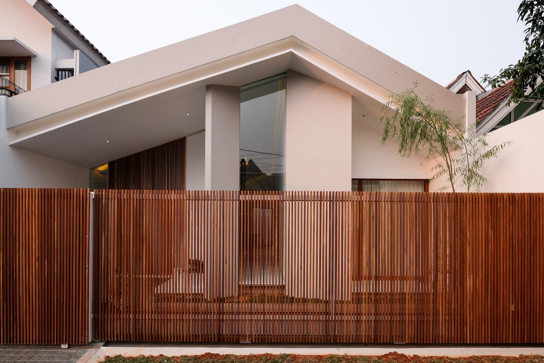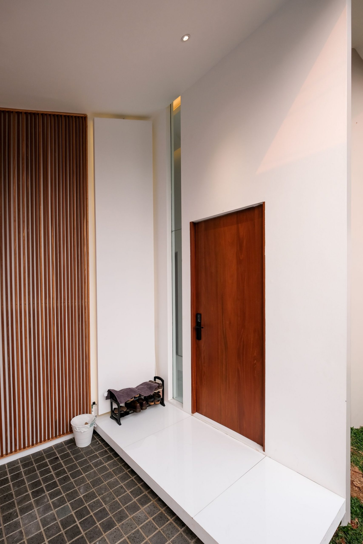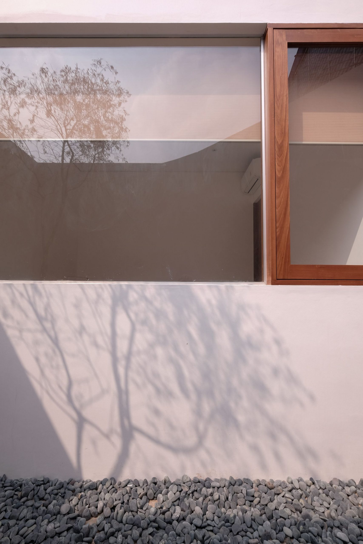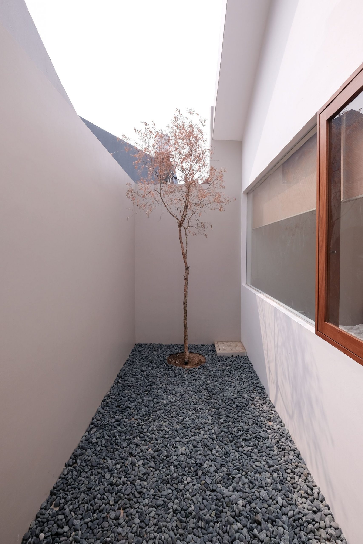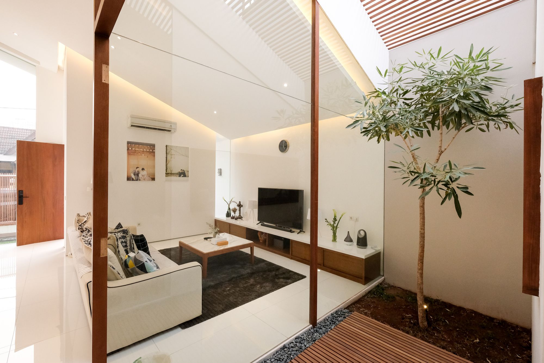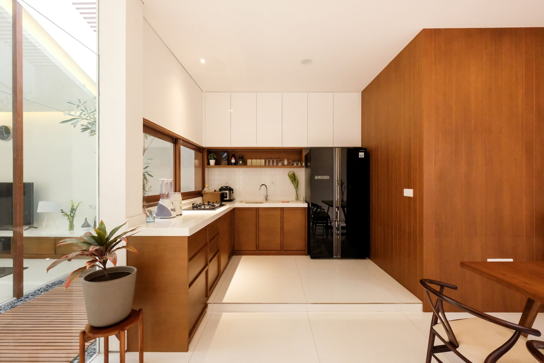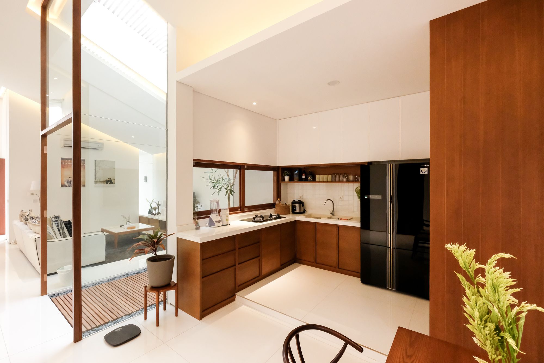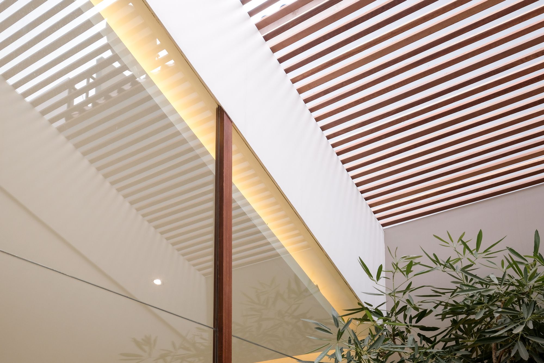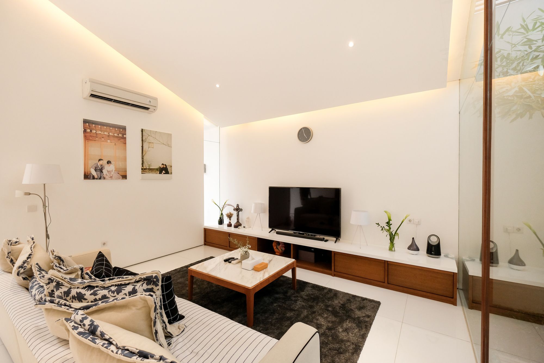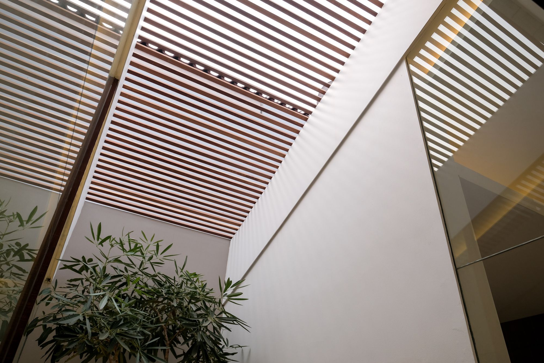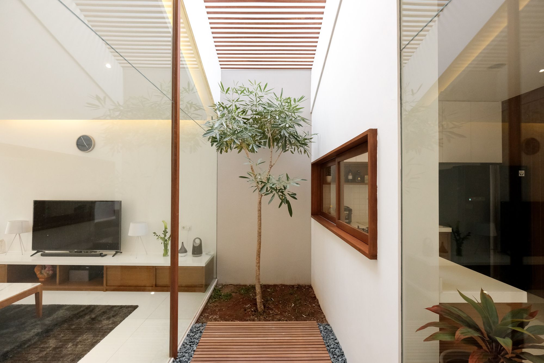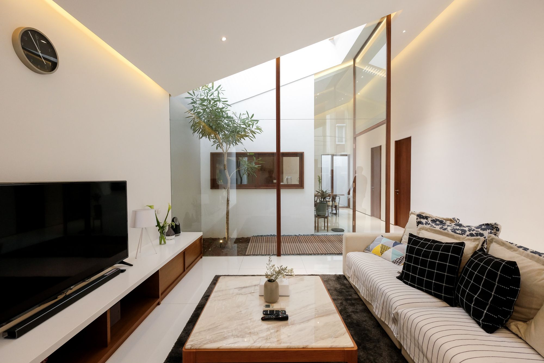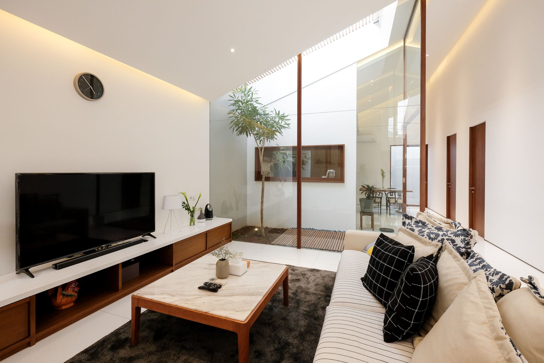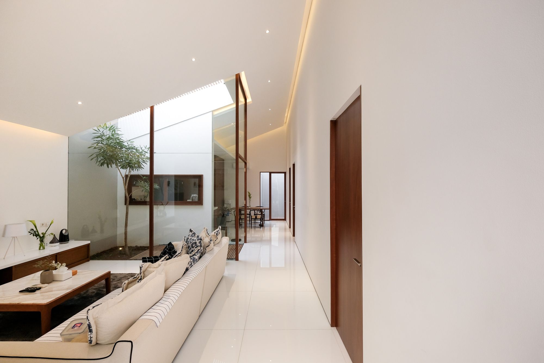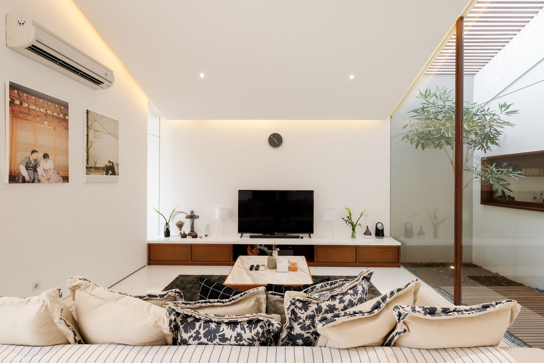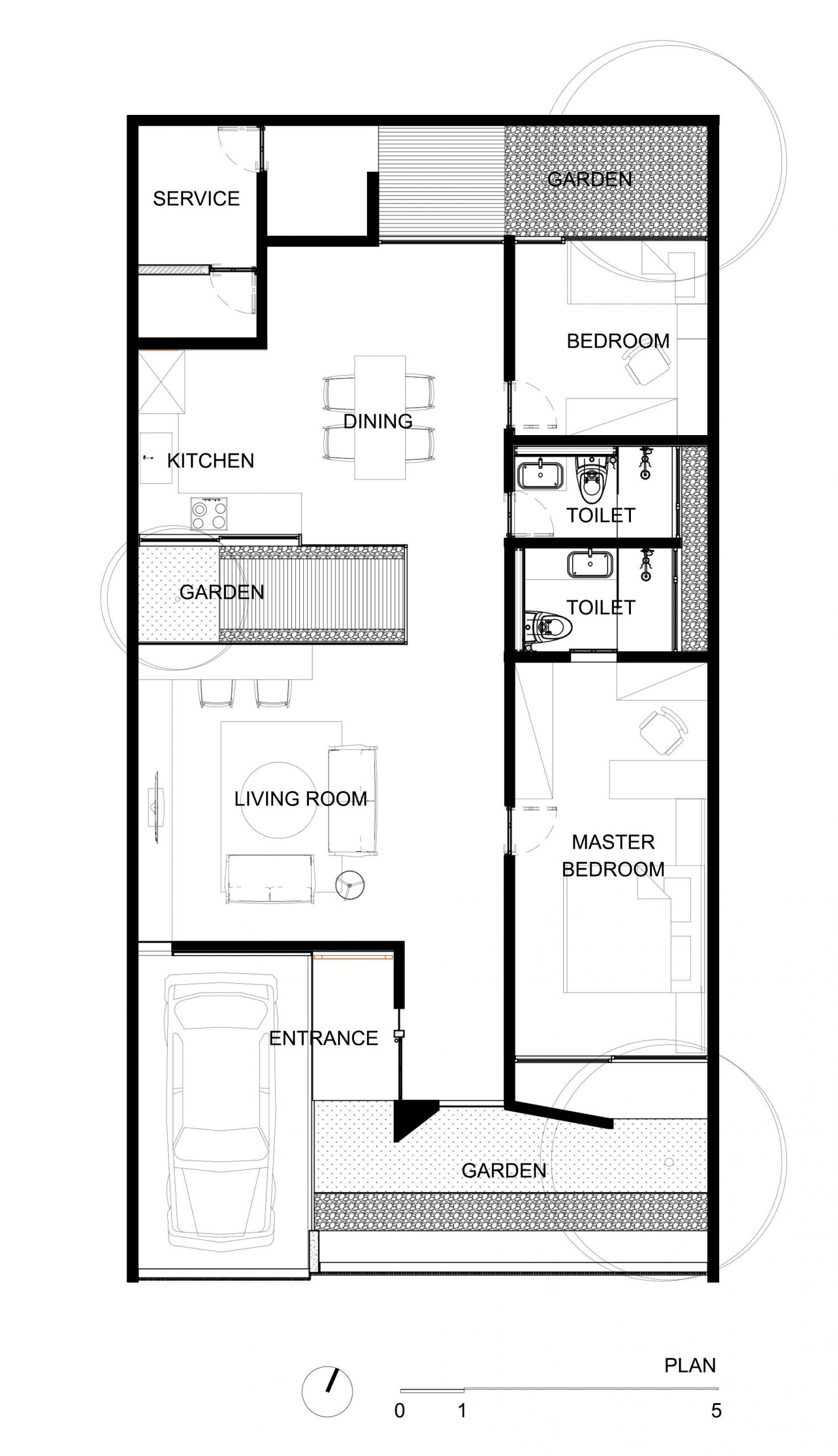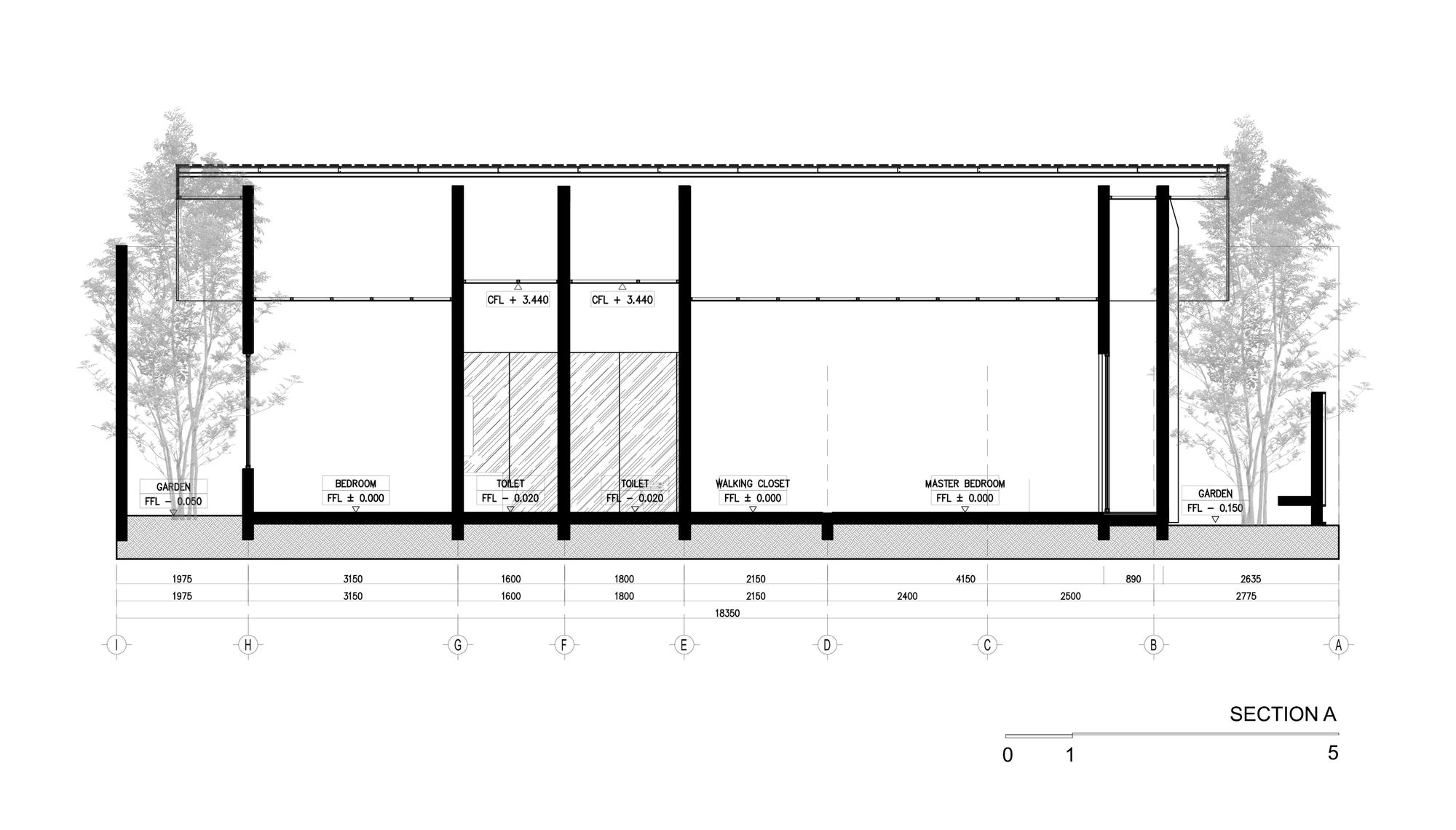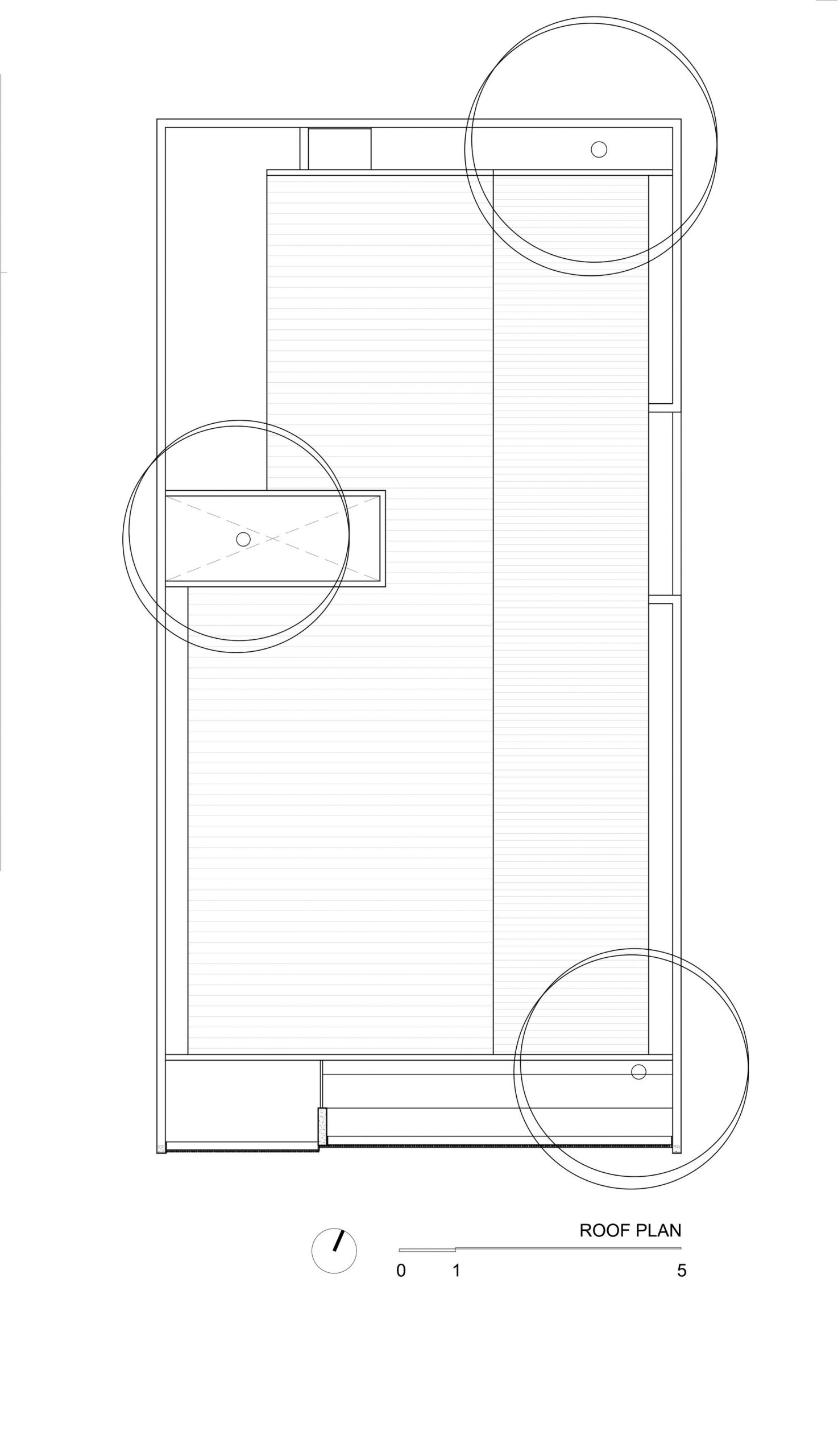DG House
Located in Gading Serpong area, nestled among suburban houses in a neighborhood that’s very close knitted, the house shares a wall with other houses adjacent to it. The house is surrounded with houses that are built almost 10-20 years ago, this setting is one of the principle factor contributing to the design process of the house.
The layout of DG house is based on principle of natural lighting and ventilation. Since the area of the property is considerably small, We emphasize on zoning in order to create a layout that support both aspects; lighting and ventilation. To better define the house by its principle, the architects created a main light-well that separated living room from dining area, and small light-wells in each of the bathrooms. This light-wells enables each rooms to have its own space quality.
The main challenge on building this house was not only creating but also maximizing space quality in each of space program, especially for a house sitting on a 162 square meter land bank. Other than lighting and ventilation, the architects really took a specific outlook on the owner’s habit and characters, who prioritizes open space and outdoor space so that the house feels spacey and airy.
Proportion was another aspect that the architects consider when designing the layout, because the interior of the house has a ceiling that follows the roof of the living room and dining area. Materiality and the furniture needs to blend with the proportion, so that the proportion is not only look good on the outside but also in the inside. Last but not least, the materiality was selected to be suited to Indonesian tropical climate. The woods and natural colors inside the house suggests tropical nuances and a homey feeling to this small, yet cozy home.
Project Info:
Architects: KARA architecture
Location: Kecamatan Kelapa Dua, Indonesia
Area: 125 m²
Project Year: 2018
Photographs: Fine Projects
Manufacturers: AutoDesk, Jotun, Toto, YKK AP, Dekson, Hans Grohe, Roxy Glass, Trimble
Photography by © Fine Projects
Photography by © Fine Projects
Photography by © Fine Projects
Photography by © Fine Projects
Photography by © Fine Projects
Photography by © Fine Projects
Photography by © Fine Projects
Photography by © Fine Projects
Photography by © Fine Projects
Photography by © Fine Projects
Photography by © Fine Projects
Photography by © Fine Projects
Photography by © Fine Projects
Photography by © Fine Projects
Photography by © Fine Projects
Photography by © Fine Projects
Photography by © Fine Projects
Plan
Section
Roof Plan


