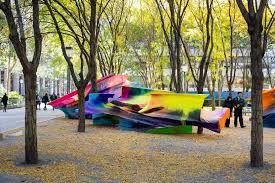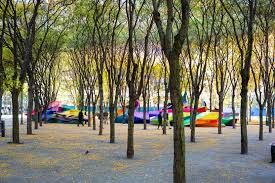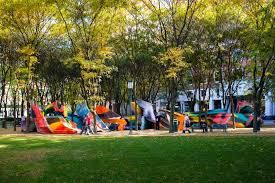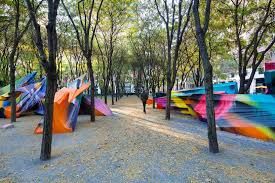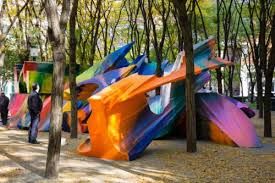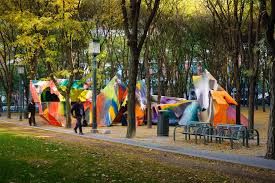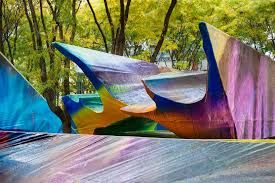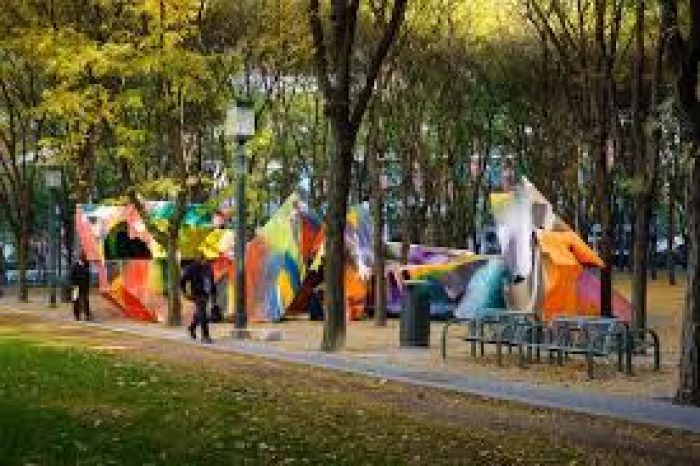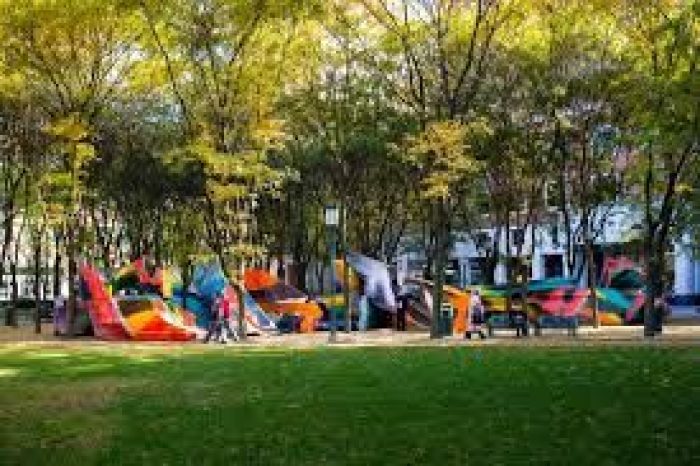Washington DC-based architecture film liu xiang design has won a competition for the ‘shaoxing cultural creativity park project’ in the zhejiang province in China.
The developed Di Dang City Centre is a great example of how a building could interact with the surrounding and be a part of the urban context. The project consists of three vertical towers that use the square as a basic unit. Liu Xiang plays with his unit to form a stairway like cut outs on the façade and stepped towers. The orthogonal grid emphasizes the verticality of the form. In the same time, the orientation of the towers serves a great view on the river.
In order to connect the urban space with the building’s form, podiums were constructed in a way to be interconnected to each other which gives a feeling of unity and intimacy to the whole project. These podiums are lifted on columns acting as a colonnade with opened squares for people to pass through. I see that this relation of using squares either closed or opened a very interesting way to present visual architecture in terms of “solid” & “void”. You give the same character of the building to the surrounding.
Moreover, the podiums connect the different spaces and in the same time defines them . As the space you pass through underneath the podium acts as a “transition” space between the street and the urban space of the project. I see these podiums as an intelligent way of defining the space. It doesn’t have to be blocking walls or high fences in order to separate. The beauty is in creating different atmospheres through the design within the same space to give that feeling of transparency and openness. Let your eyes be free to access the space.
By Rehab Ayman
