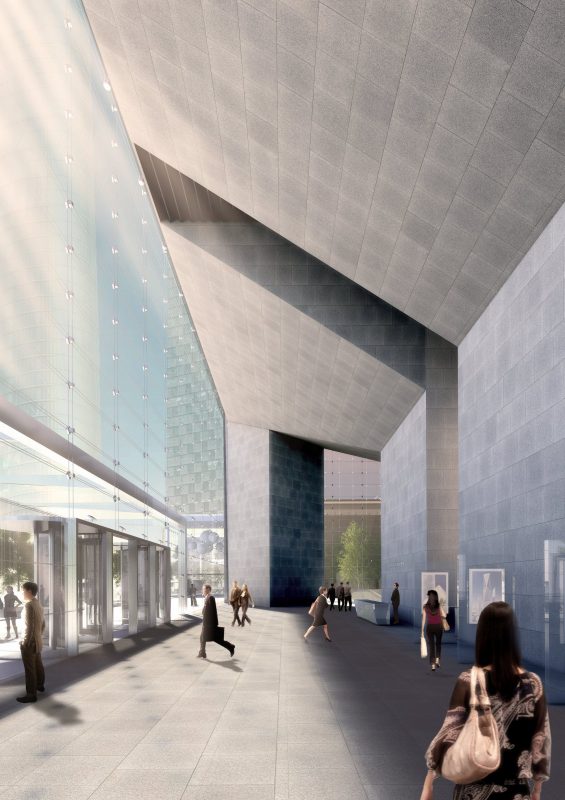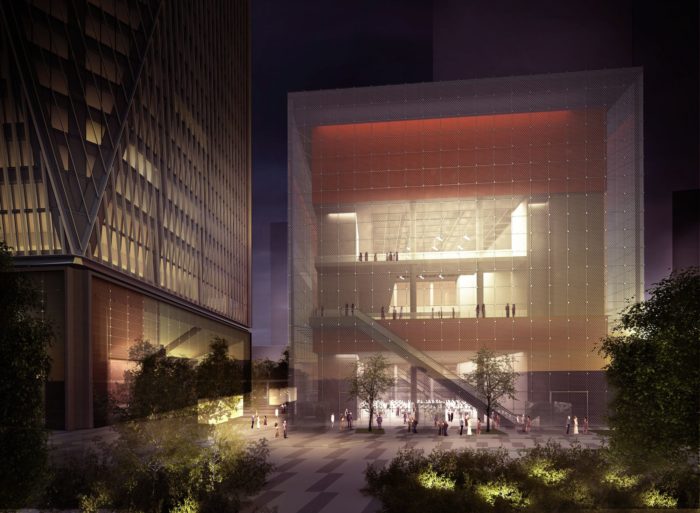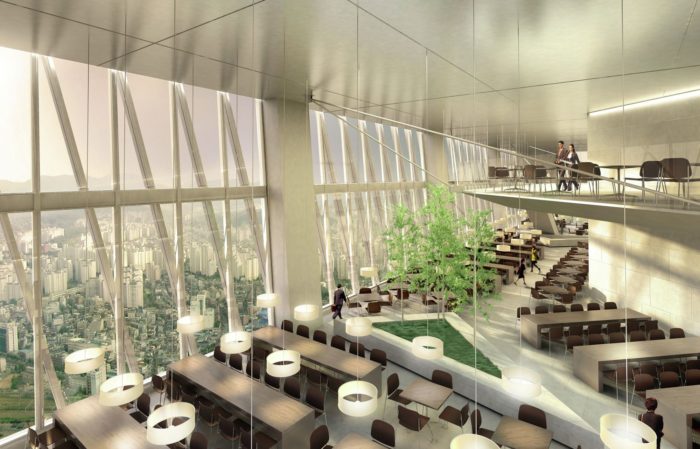Diagonal Tower
A case study in efficiency, SOM’s Diagonal Tower successfully combines massing, structure, and performance. Located on a prominent corner in central Seoul’s Yongsan International Business District, the skyline-defining skyscraper contains office space, two double-height sky lobbies with a cafeteria and fitness center, and a penthouse executive lounge.
The tower is supported by massive piers, that are placed at each of the building’s corners. This configuration enables the entry lobby to remain entirely free of columns and to visually connect with the surrounding urban environment.
Sunshades on each exposure are positioned at varying angles to reduce glare and provide shade in the summer while allowing sunlight to penetrate the building during the cold winters. A triple-glazed exterior wall helps decrease energy loss, and an efficient chilled-beam system transfers heating and cooling energy using water instead of air.
The project’s diamond-shaped frame uses 25 percent less steel than a conventional building. The contours of this unique structure are expressed in the tower’s angular facade, the shape of which mitigates wind load while giving the project iconic status in an emerging district.
Project Info
Architects: SOM
Location: Seoul, South Korea
Design Completion: 2012
Project Area: 171,285 m2
Number of Stories: 64 stories
Building Height: 343 m
Type: Office Building






