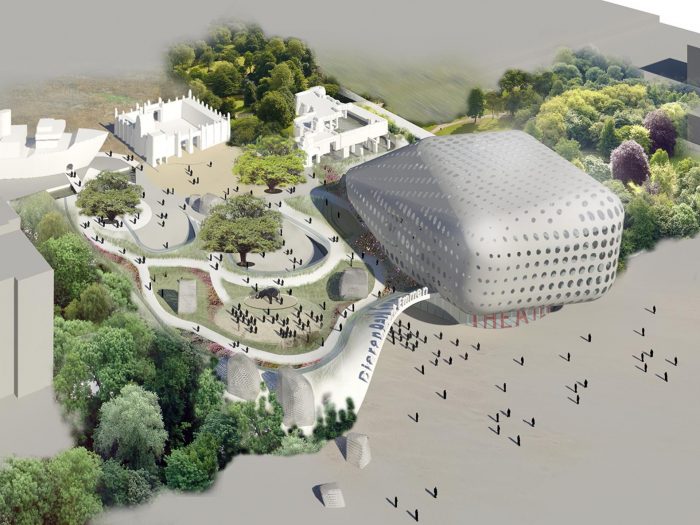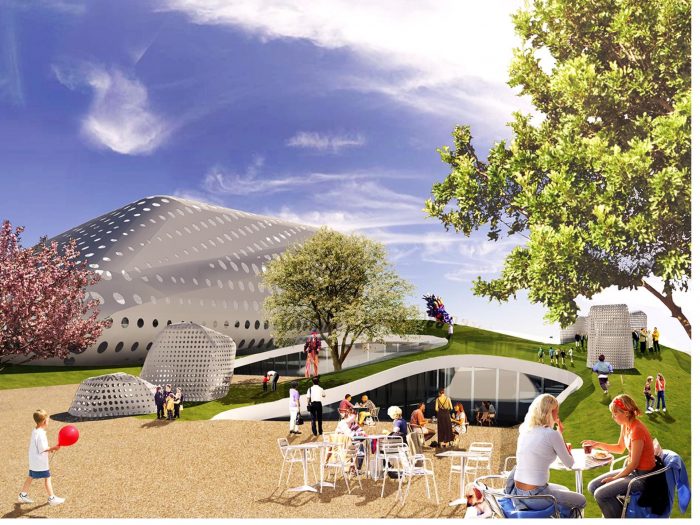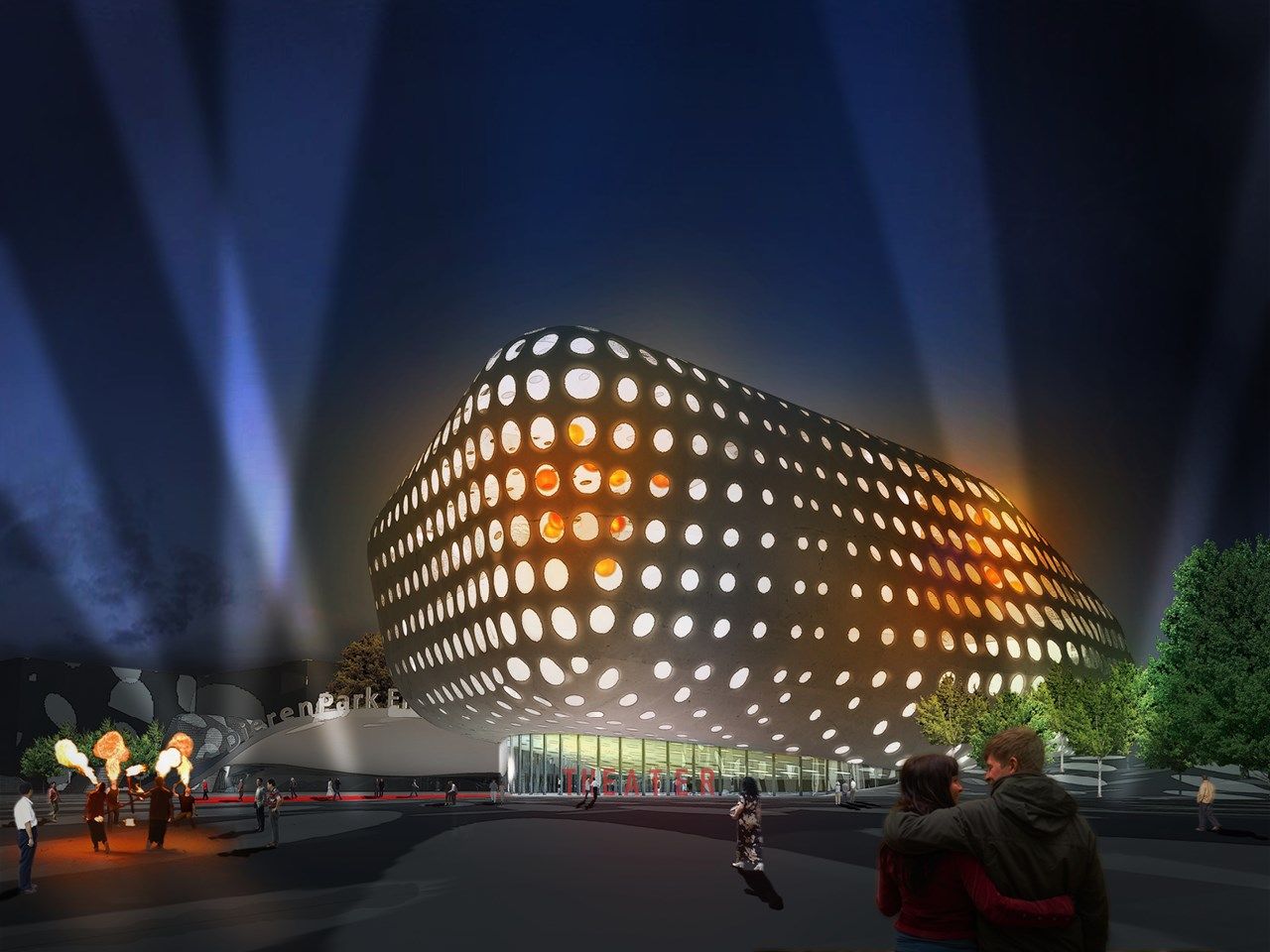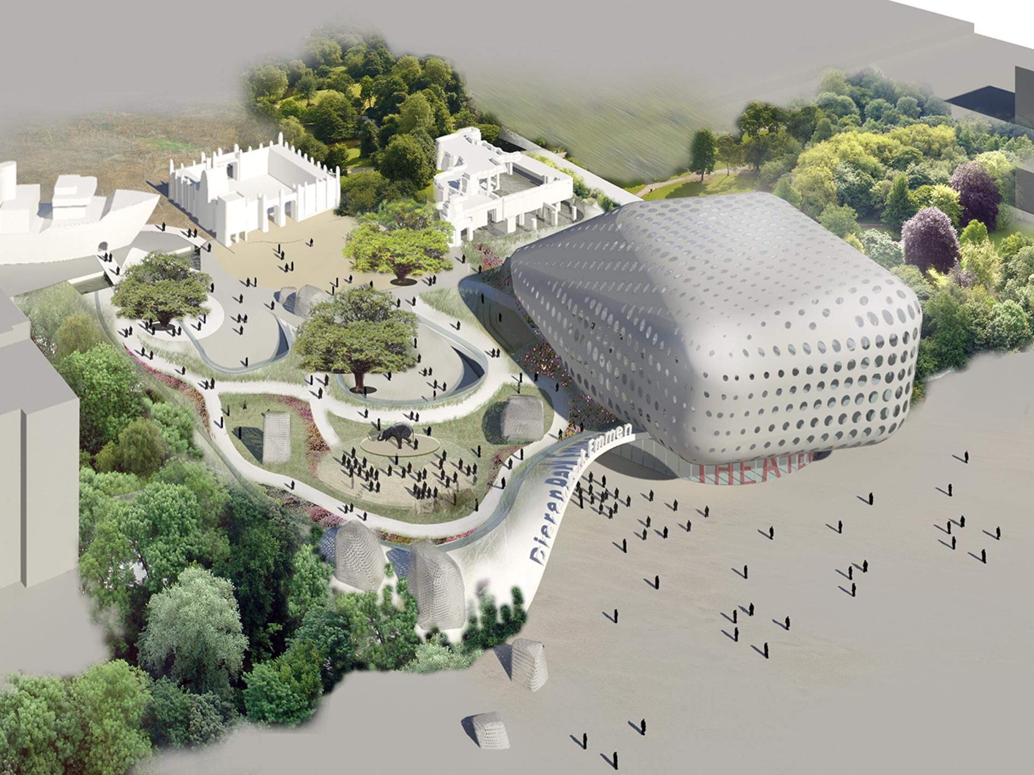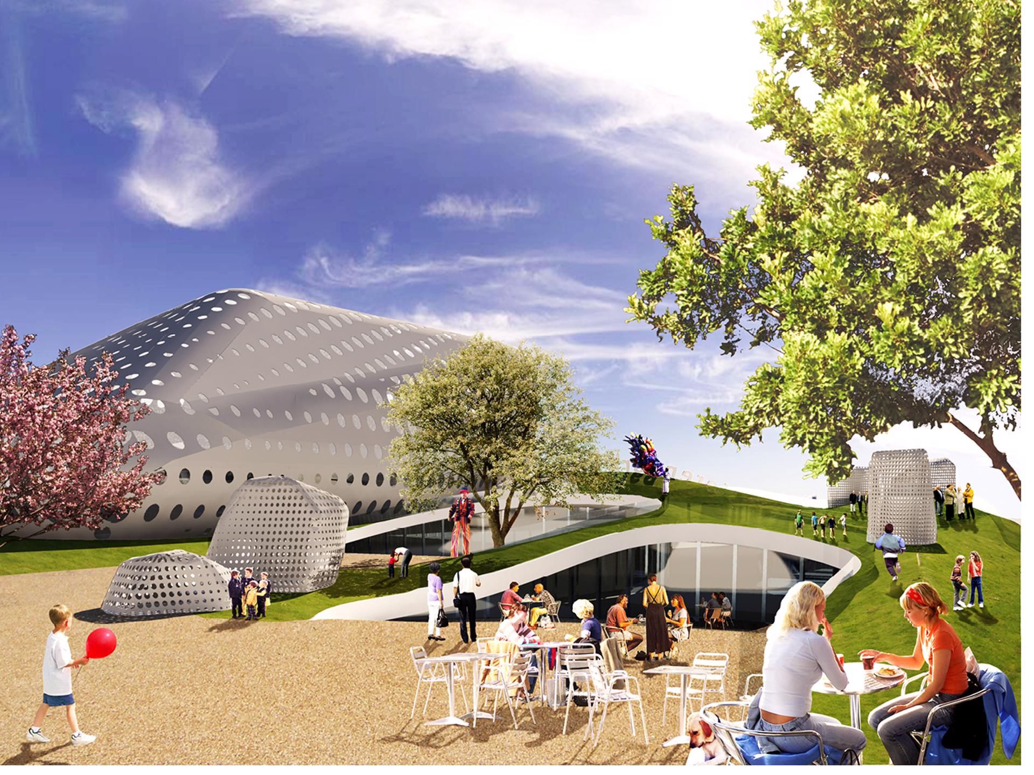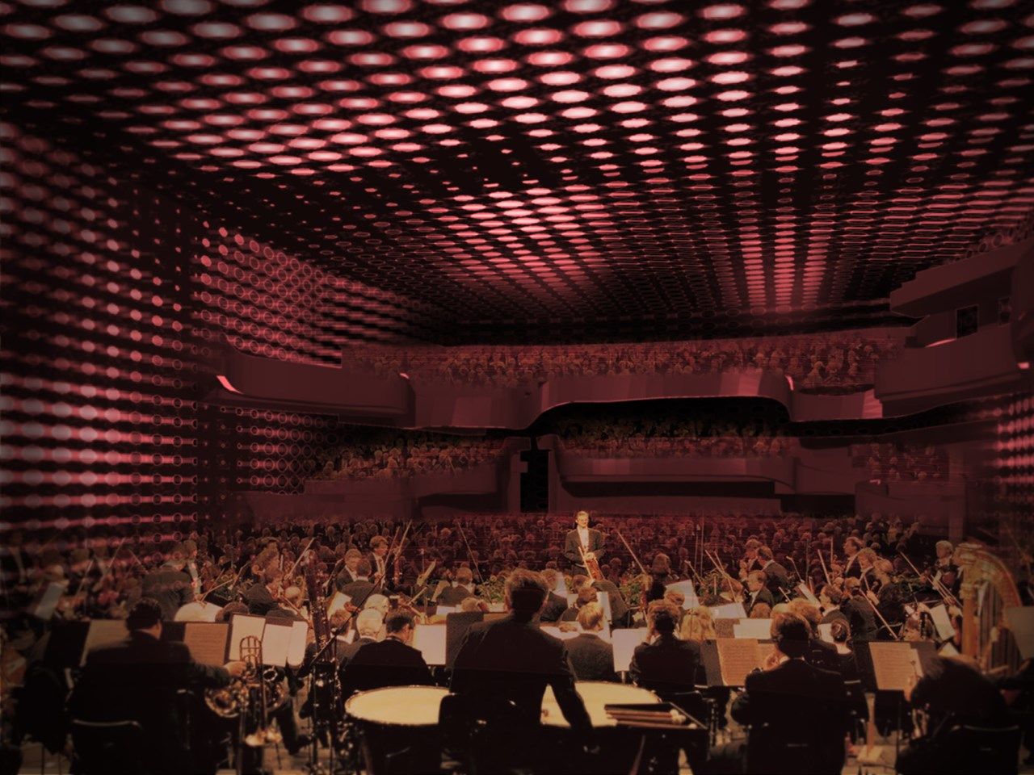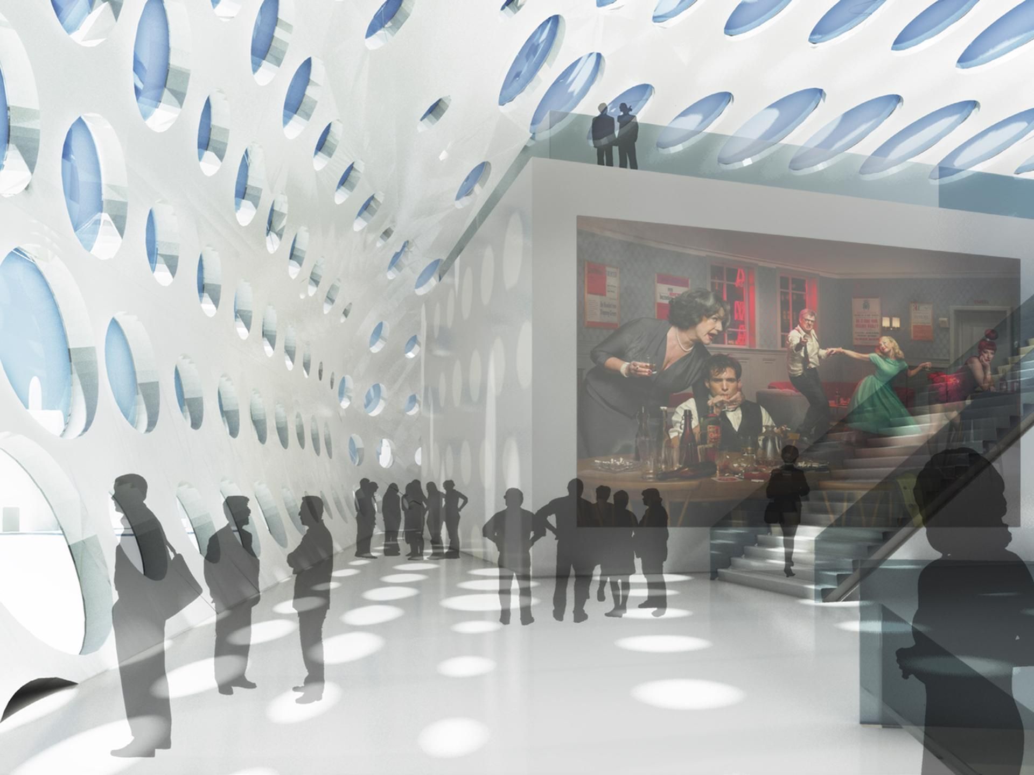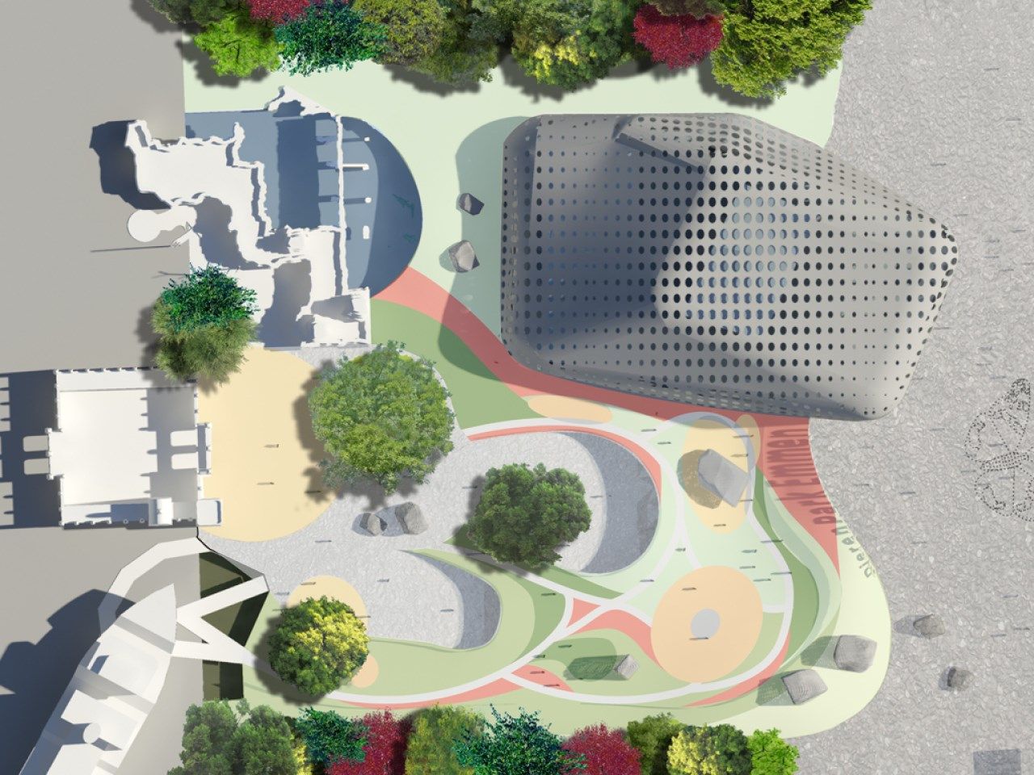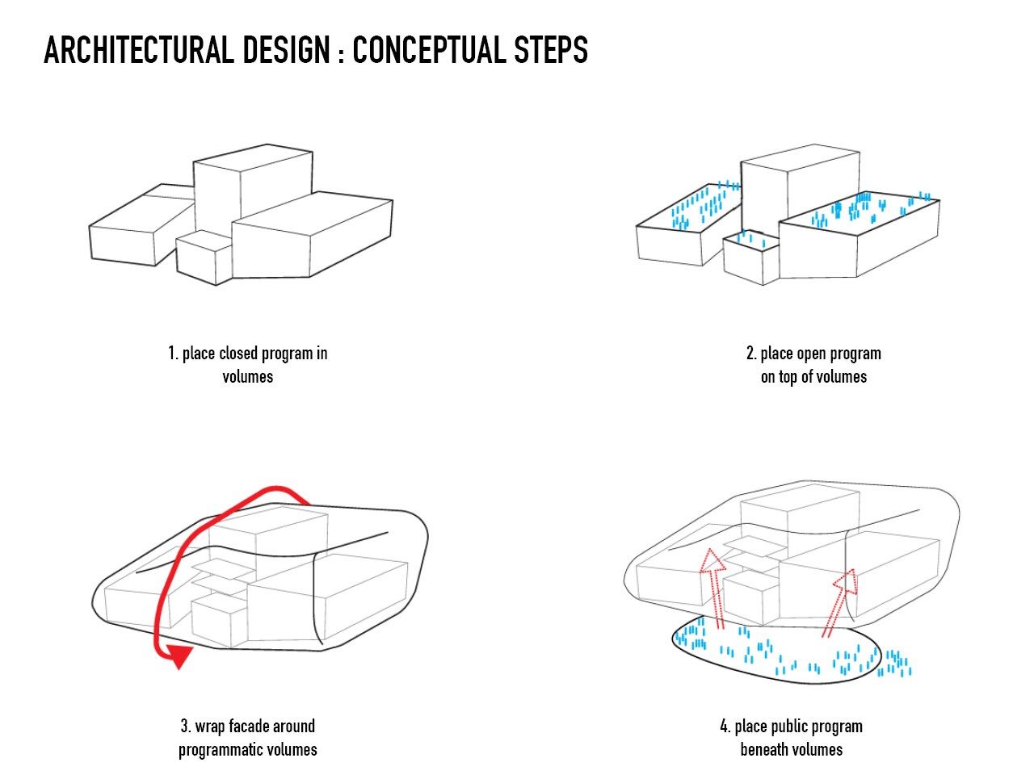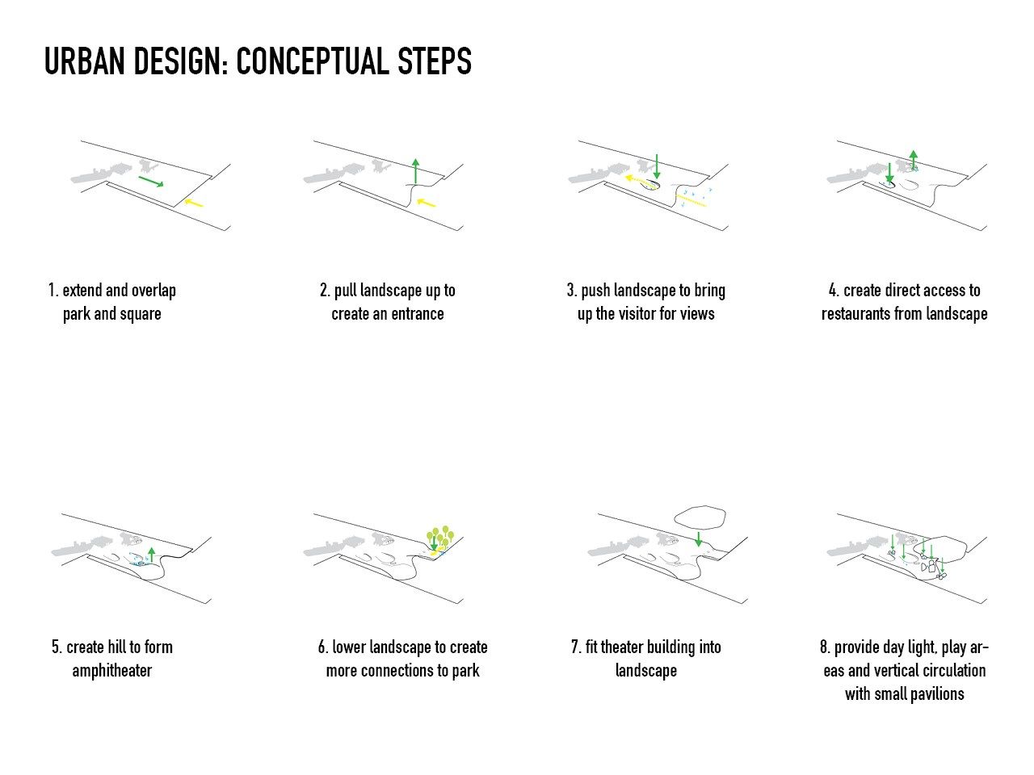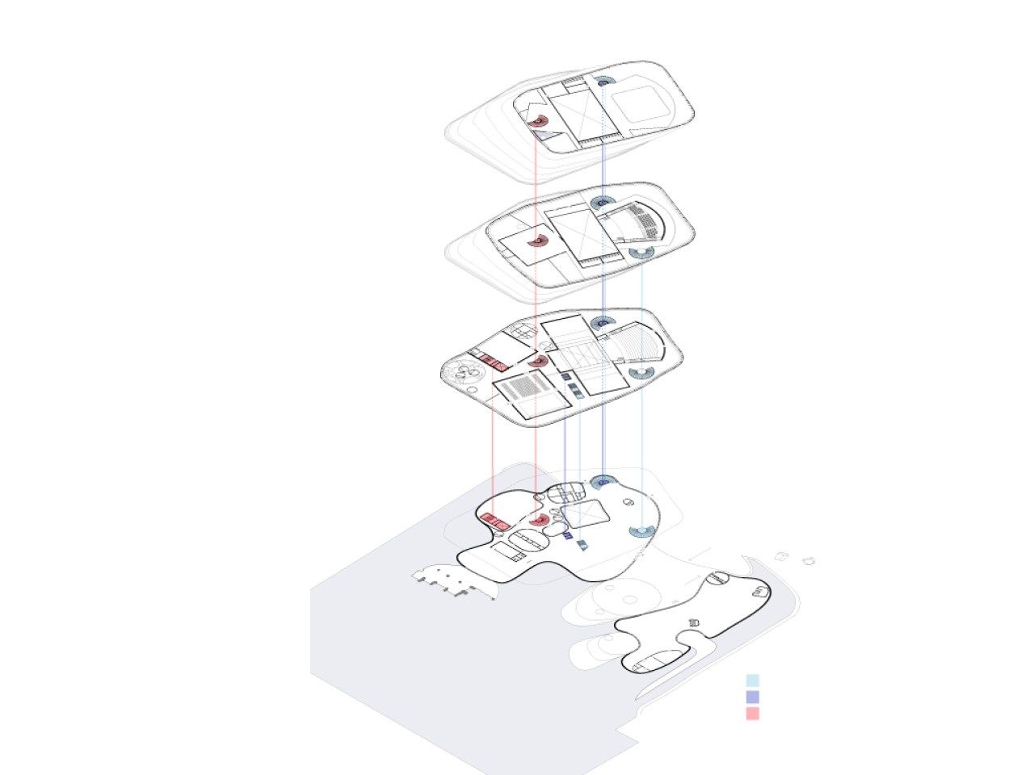Dierenpark Theater
The new entrance area for the world famous Emmen Zoo and the new theater for the city are at the edge of the city center in a transition zone: a transition between urban and rural, existing buildings and new developments, animals and humans, leisure and culture. A place was realism meets surrealism. The ‘World of Encounters’ and the theater connects the different characters by creating an inhabited landscape of public facilities, with a monolithic volume, the theater, on top. Green and smooth on the one hand, urban on the other; In the view from inside the zoo encompasses a landscape, and from the city an architectural facade and monumental volume on present a more urban character.
The difference in height on the site is be used to hide the different worlds of the Zoo. As visitors walk through the landscape the two worlds gradually collide. The landscape can be used for the visitors and small performances can be held there. The entrances of the zoo and the theater are next to each other.
The theater is designed to function as fully operational theater for the largest shows and performances in the Netherlands. Required spaces like seating, stage, tower and expedition area’s are placed in the most efficient way and define the volume. A skin wrapped around these programmatic boxes unifies them and creates extra space for more flexible kinds of the program in the spaces between and on top of the boxes.
Project Info
Architects: MVRDV
Location: Emmen, Netherlands
Year: 2012
Client: Gemeente Emmen, Dienst Beleid, and Projectbureau Atalanta
Program: 10.000 m2 Zoo entrance and facilities, large-scale theater and offices/meeting rooms.
Type: Cultural Center
courtesy of MVRDV
courtesy of MVRDV
courtesy of MVRDV
courtesy of MVRDV
courtesy of MVRDV
courtesy of MVRDV
courtesy of MVRDV
courtesy of MVRDV
courtesy of MVRDV


