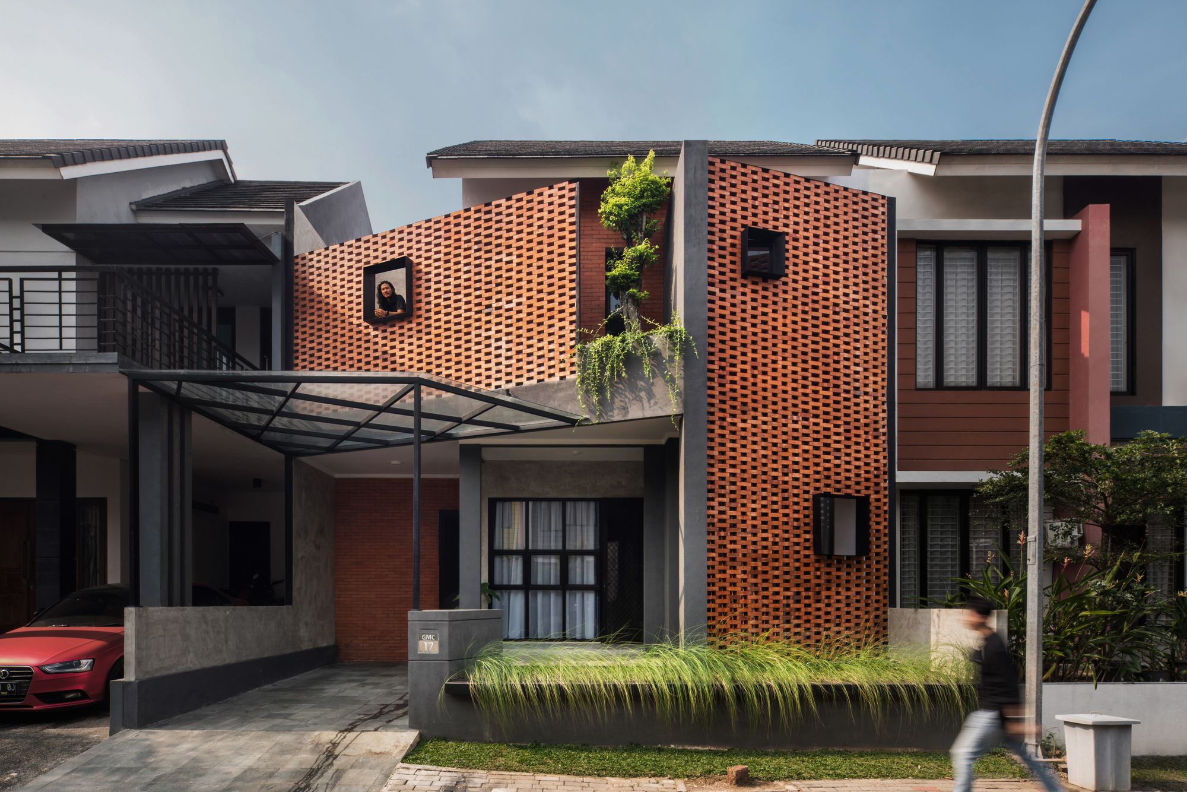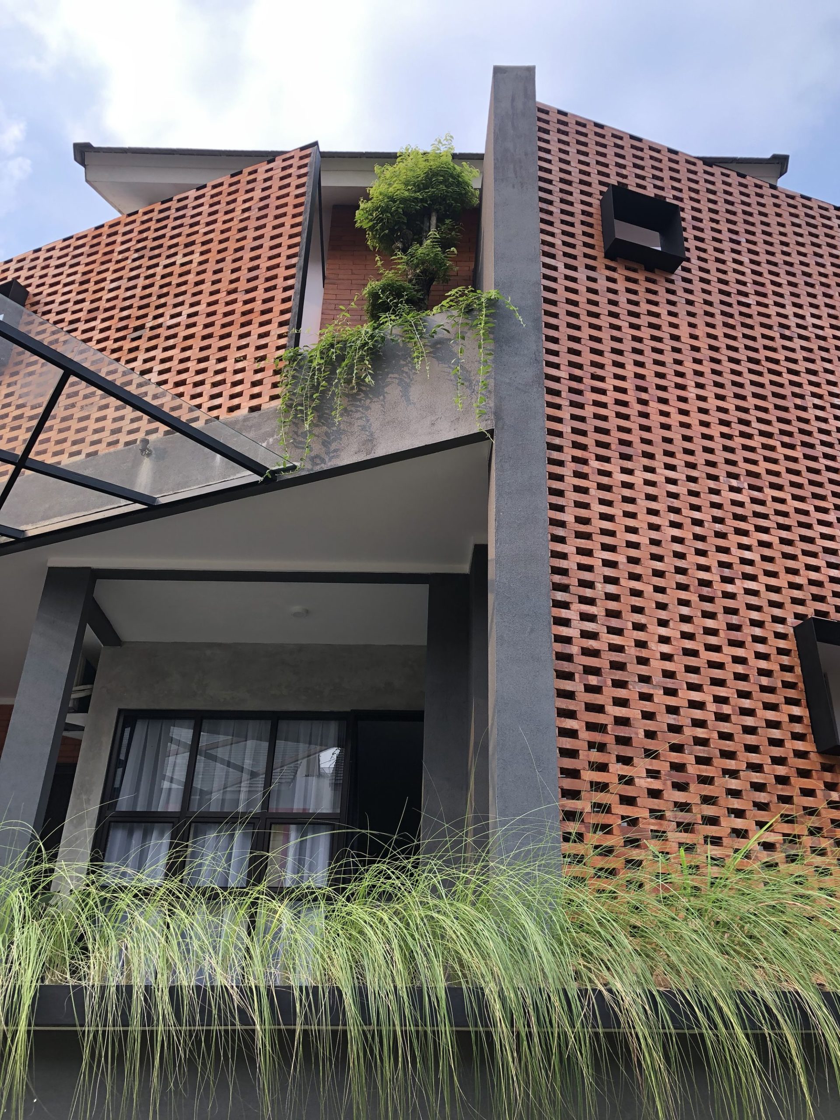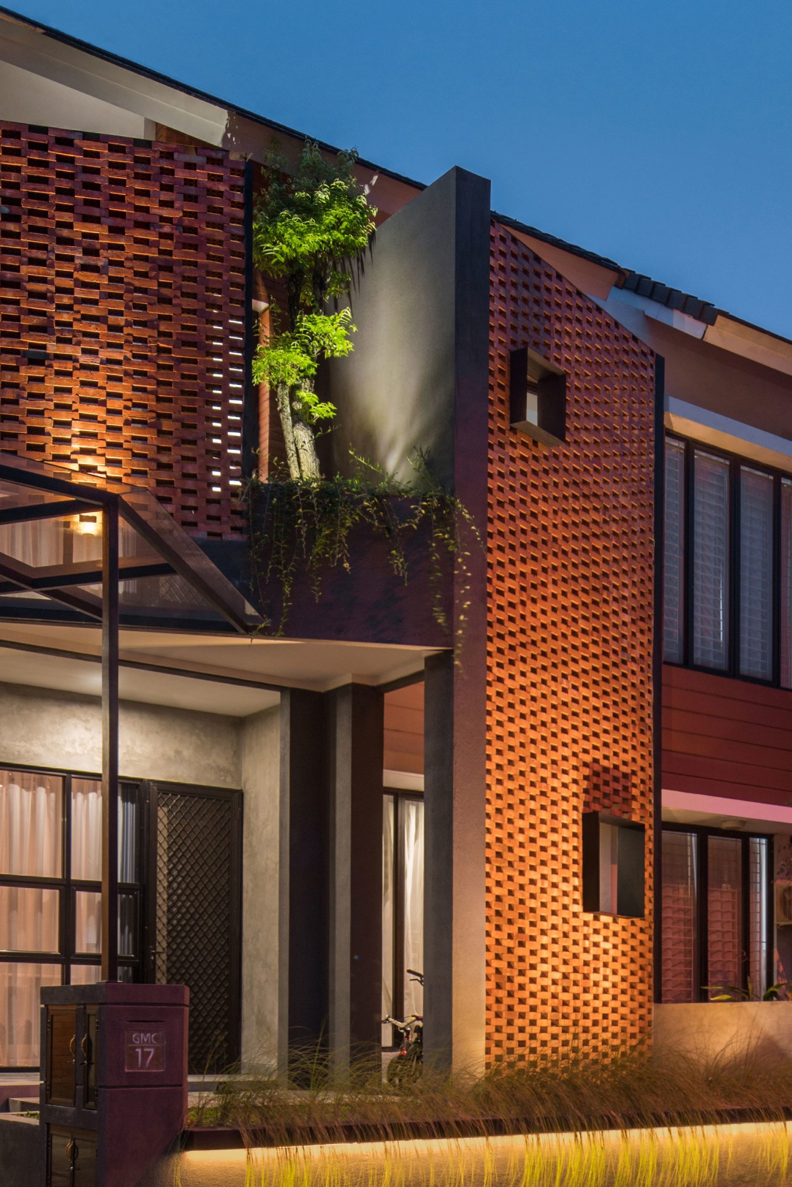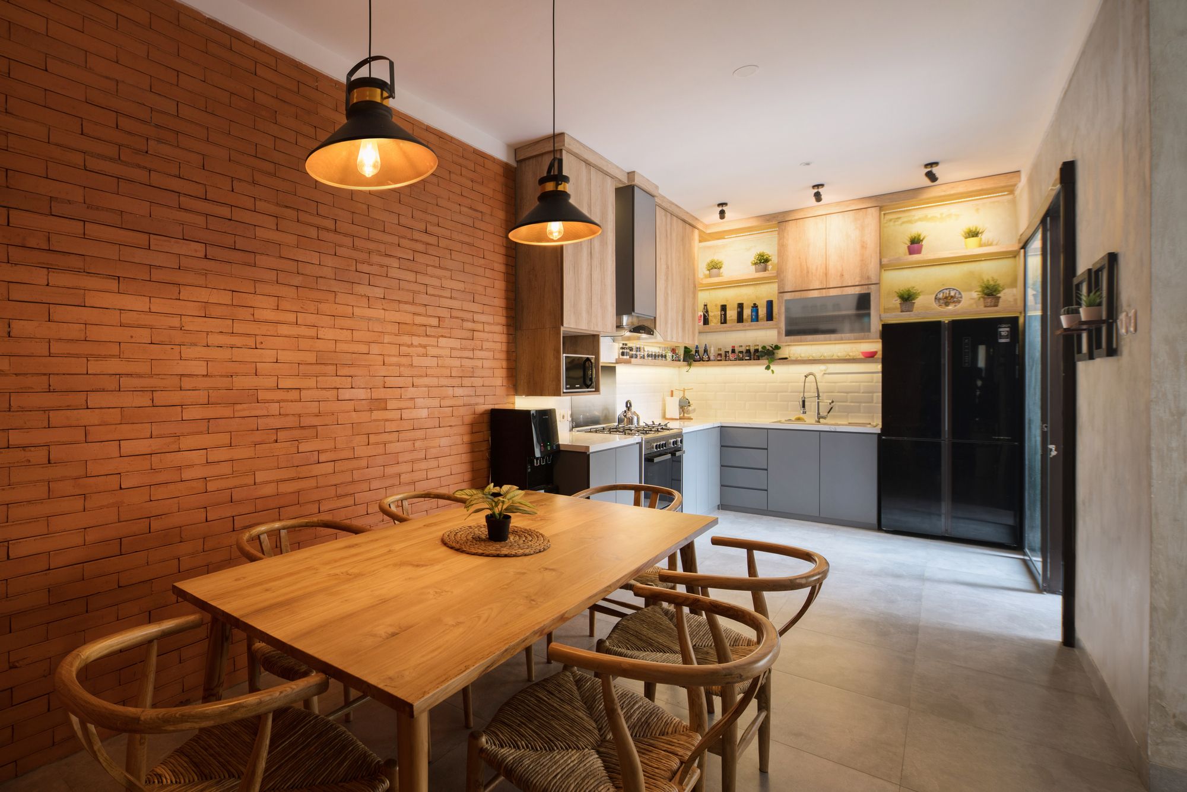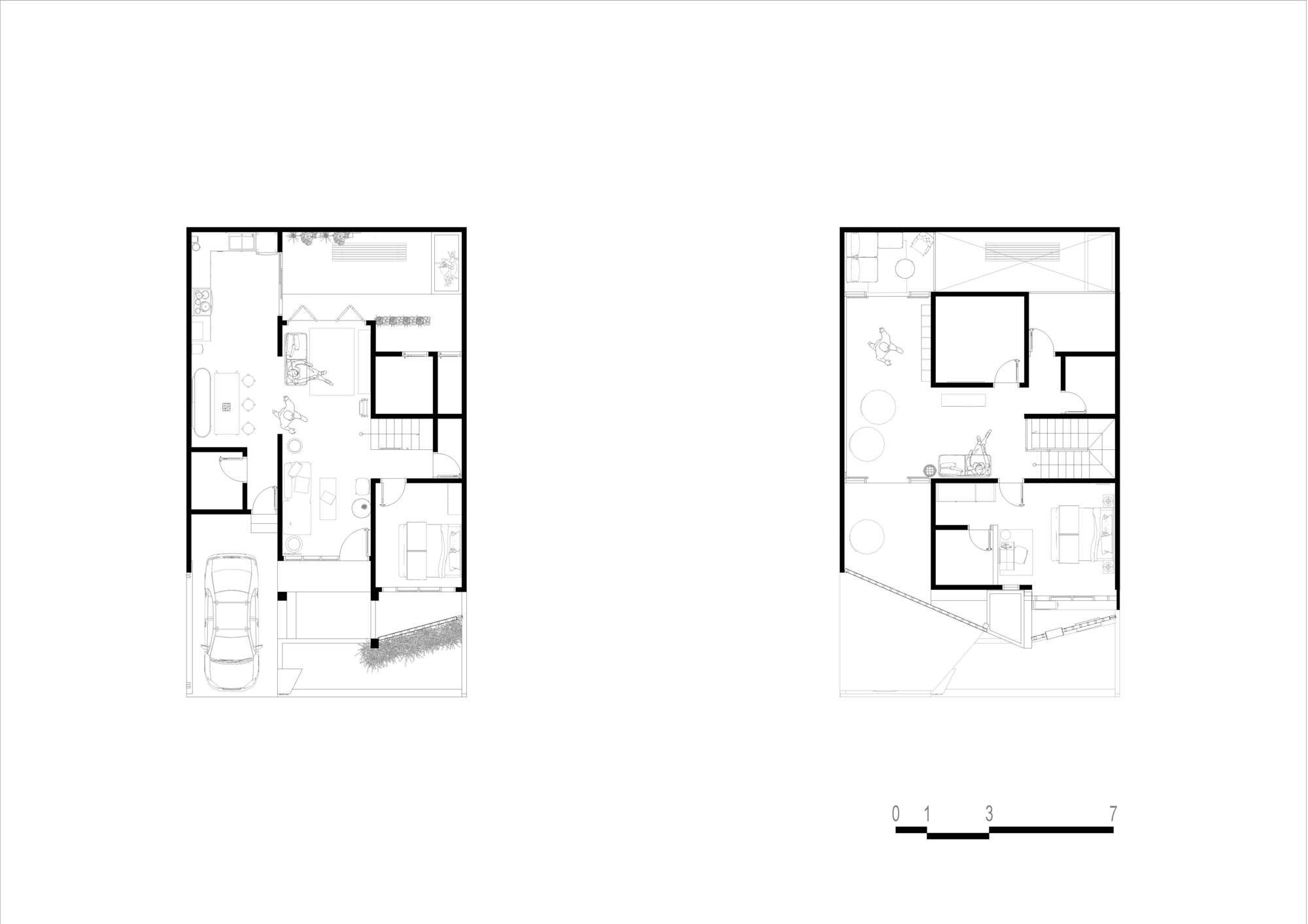DJ house is a residential renovation project located in Tangerang, Indonesia which has a tropical climate and is quite hot and humid. The existing building cannot meet the client’s needs both in terms of space programs and in terms of design desires. Seeing this, we created a design by combining the needs of the occupants and the building itself, where the front of the building directly faces west so that the rooms in the front area have a hot air temperature until the evening.
Therefore we added a layer on the facade of the building which aims to filter the light that enters the house. Because the name of the occupant is DJ, we also make the analogy of making the shape of the building as if it were two separate parts between the right and left sides like a turntable.
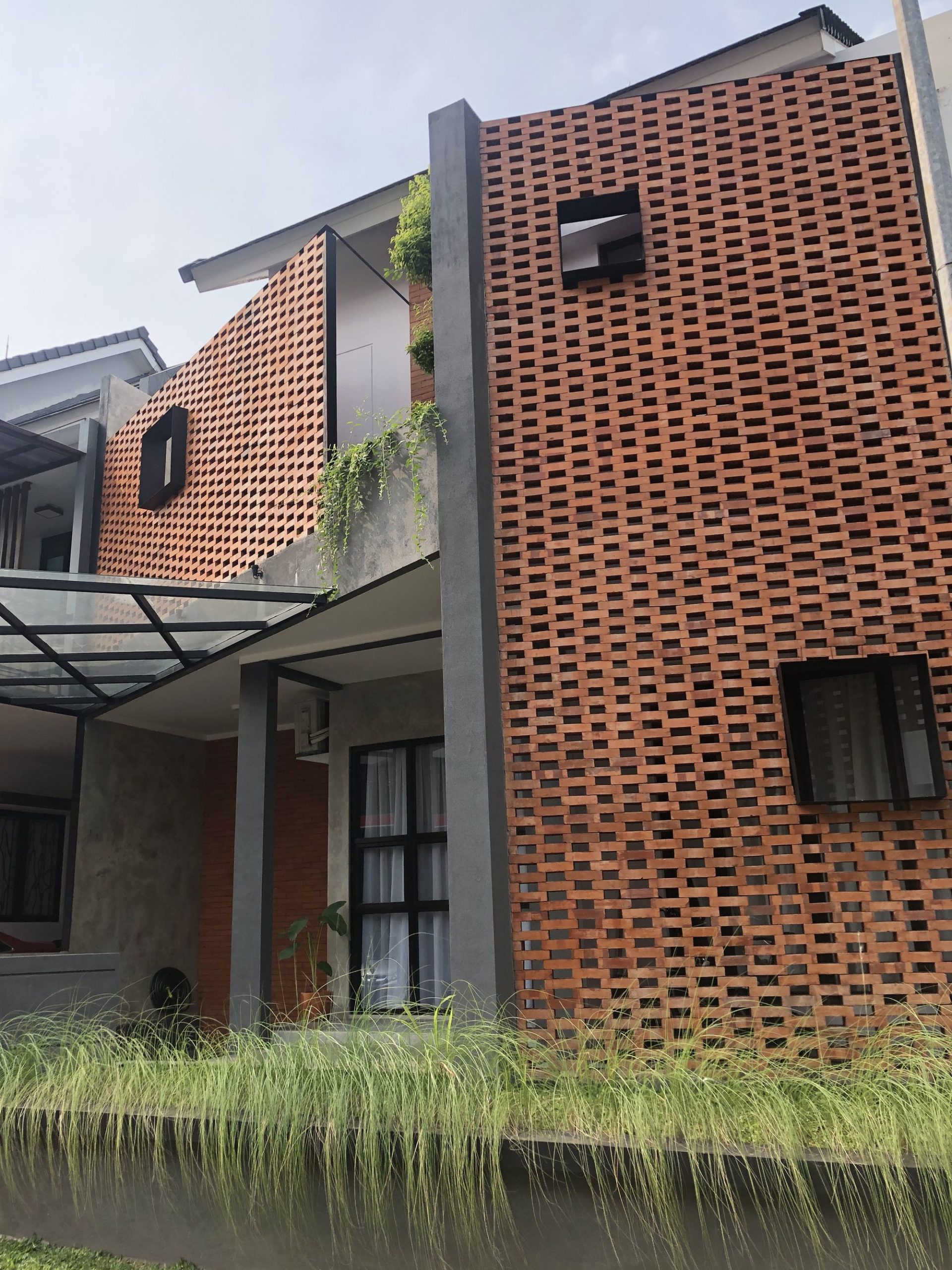
© Ernest Theofilus
We use a lot of exposed materials on the exterior and interior to give a different feel from the existing building and provide visual satisfaction to clients who are young families. The dominant material in this project is brick, especially on the facade. There are two types of bricks used, namely interlock bricks and outboard bricks.
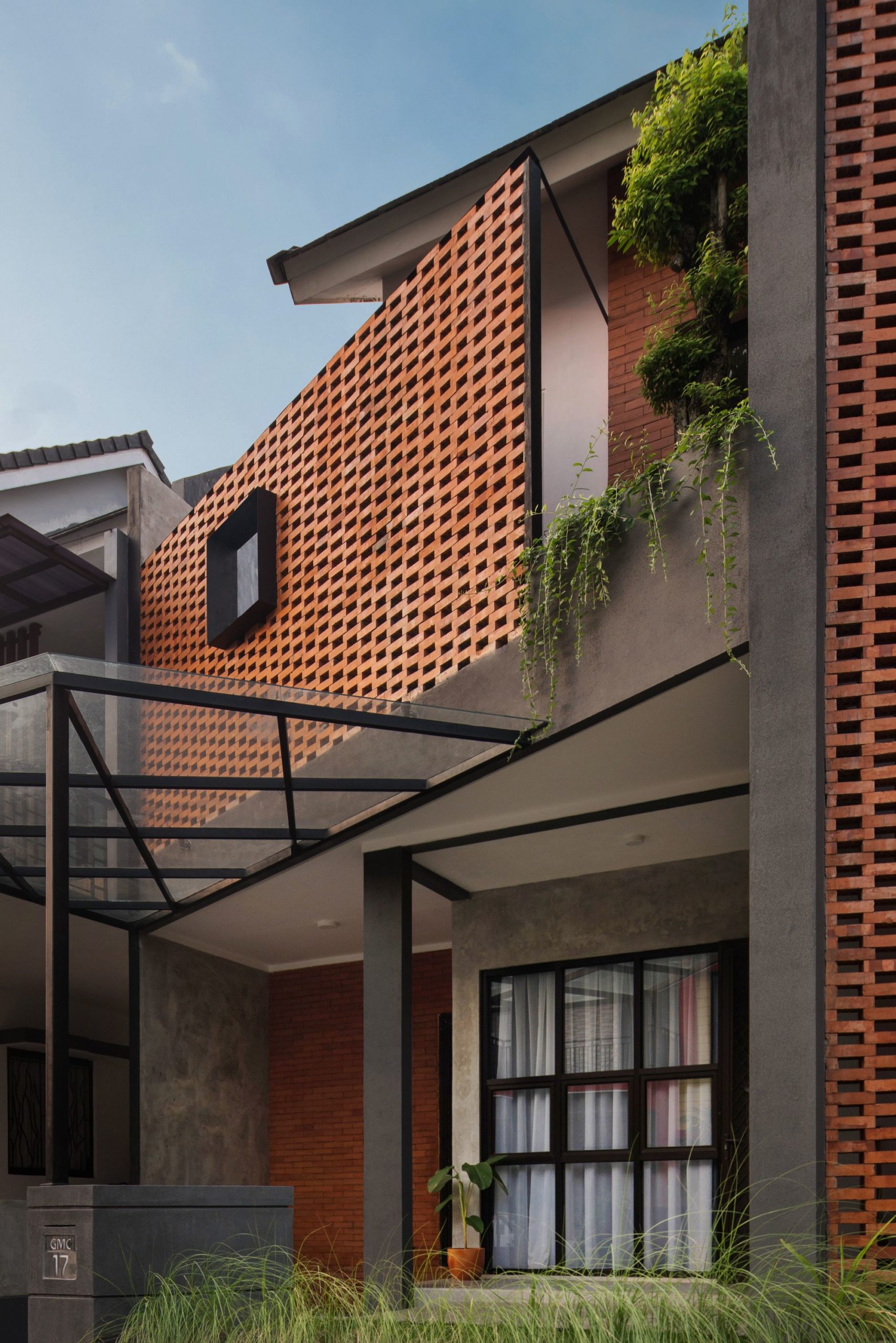
© Ernest Theofilus
The technique of installing interlock bricks on the facade is of course by adding iron reinforcement as a binder between the bricks to make it more sturdy with the shape of a brick arrangement that is spaced to form a perforated plane as airflow and forming shadows from sunlight. natural, namely using exposed cement on the walls, and gray floors.
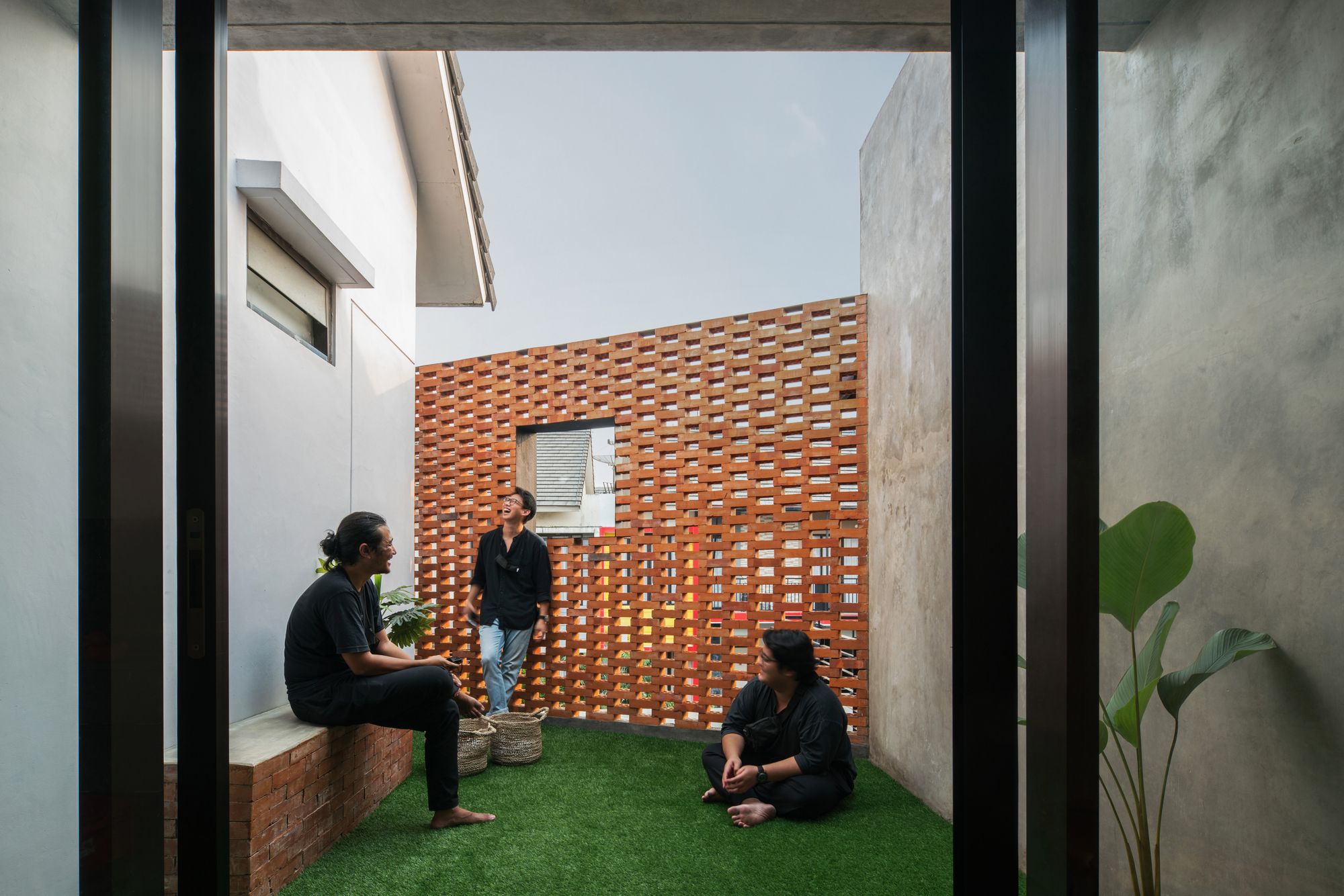
© Ernest Theofilus
The difficulty we face is the process of explaining the design method to the contractor. Because it is the first experience for a contractor to make a building with a model like this. The next obstacle is that this project is carried out in the midst of a pandemic. Which makes it hampered in processing time.
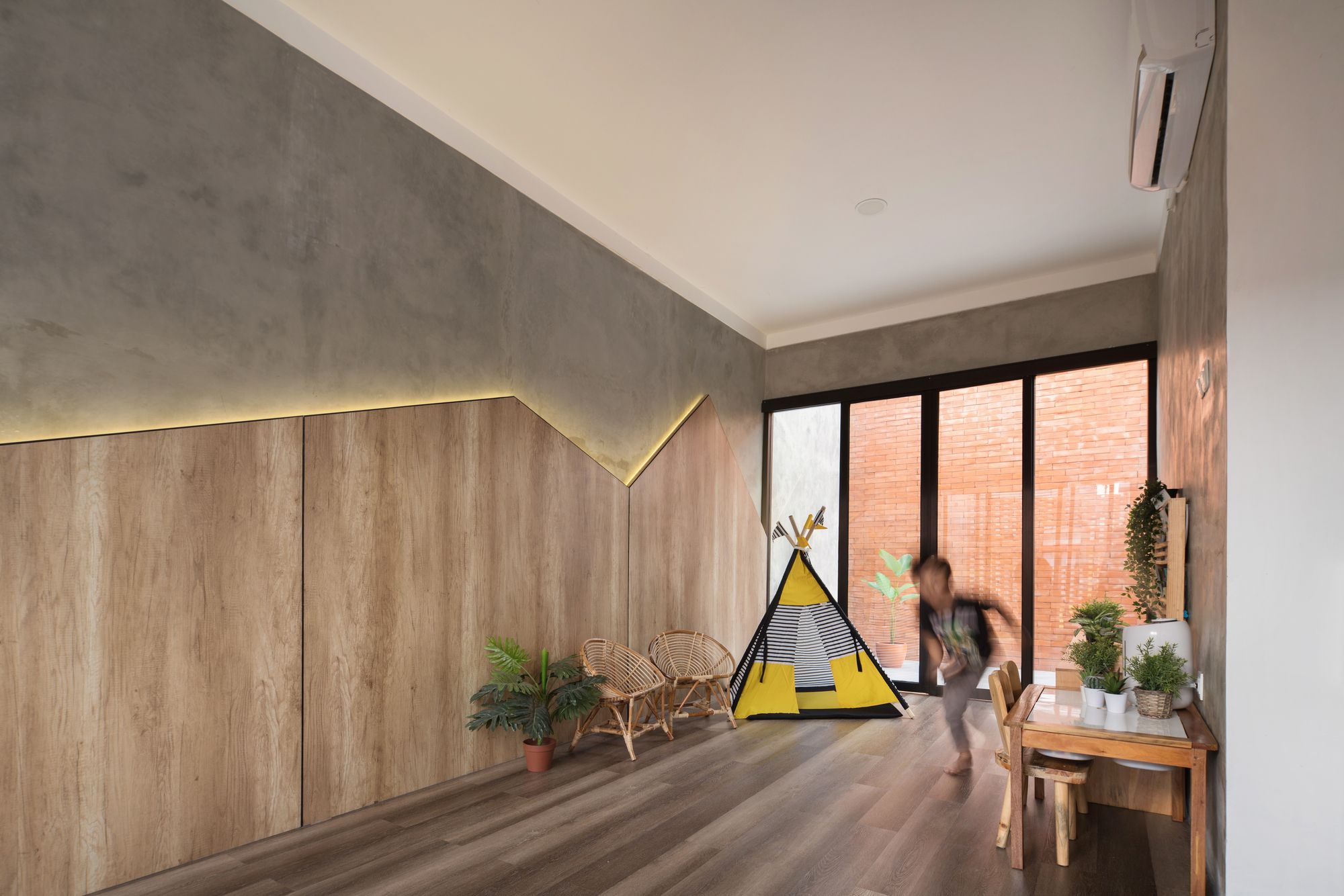
© Ernest Theofilus
This renovation does not cost much because we try to make minimal changes to the structure and walls of the existing building. So the client is very satisfied with the final result because the renovation target has been achieved, namely changing the total appearance of the building by minimizing work items.
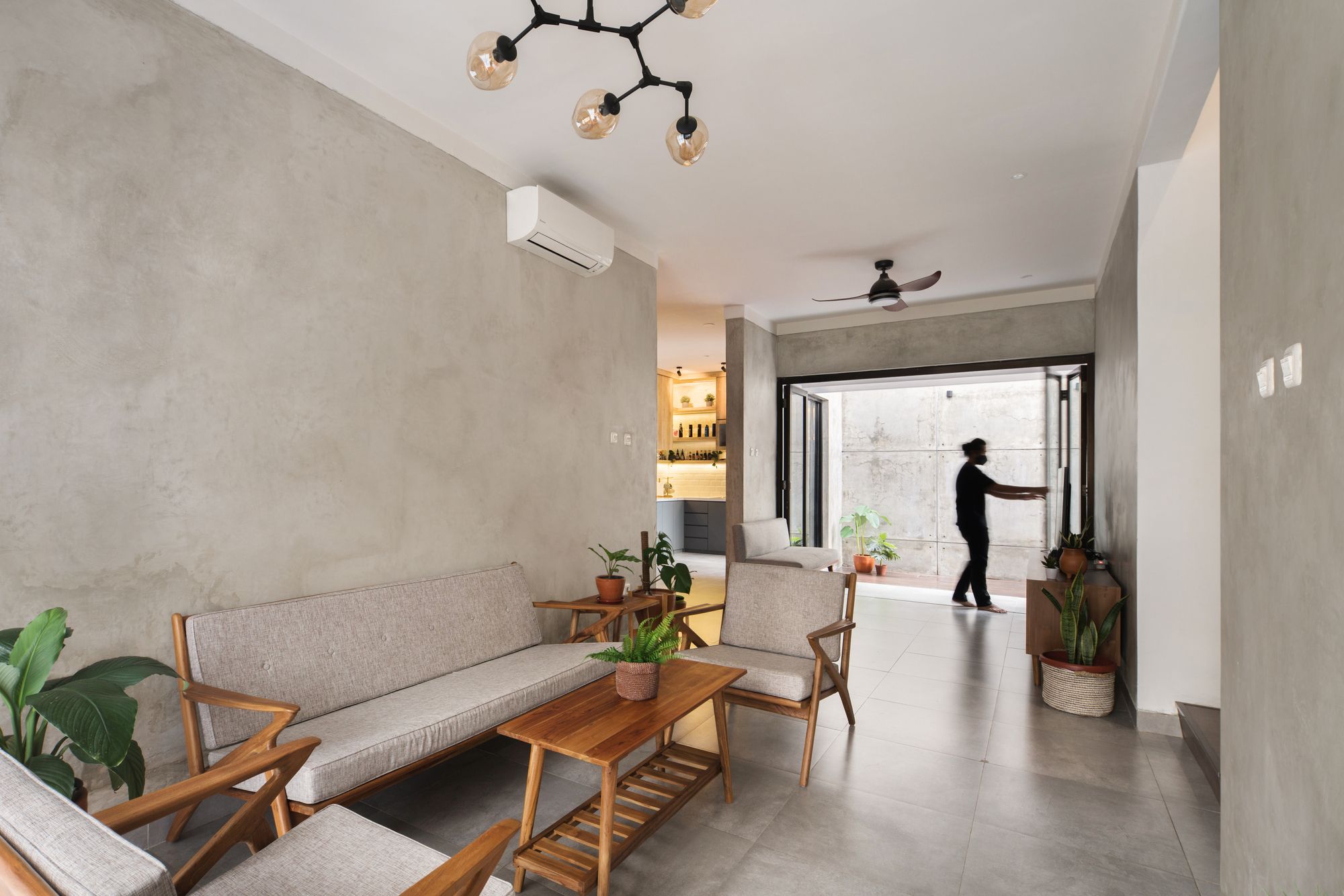
© Ernest Theofilus
Project Info:
Architects: STUDIÉ
Location: Tangerang, Indonesia
Area: 164 m²
Project Year: 2021
Photographs: Ernest Theofilus
Manufacturers: American Standard, Alexindo, In-Lite, Infinity, Panasonic, Roster Beton Indonesia
© Ernest Theofilus
© Ernest Theofilus
© Ernest Theofilus
© Ernest Theofilus
© Ernest Theofilus
© Ernest Theofilus
© Ernest Theofilus
© Ernest Theofilus
© Ernest Theofilus
© Ernest Theofilus
Plans
Section
Section
Elevation


