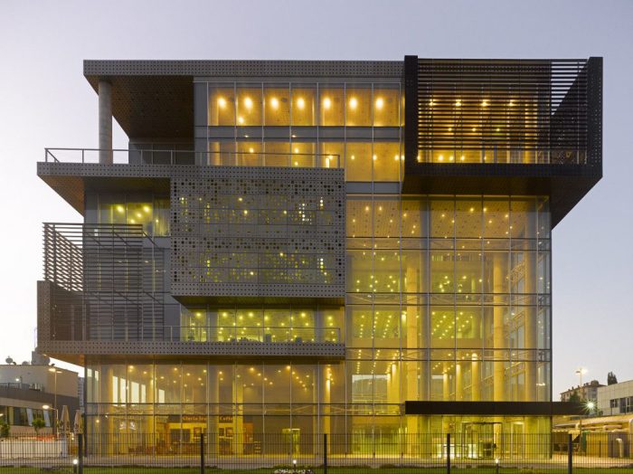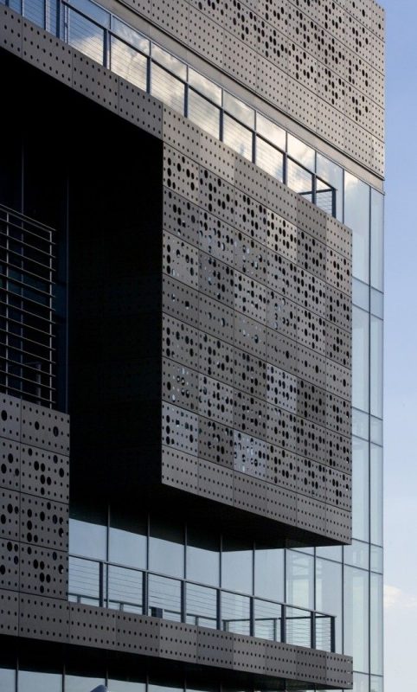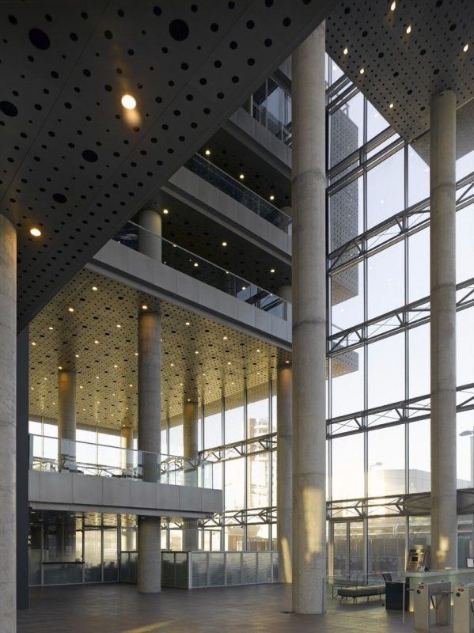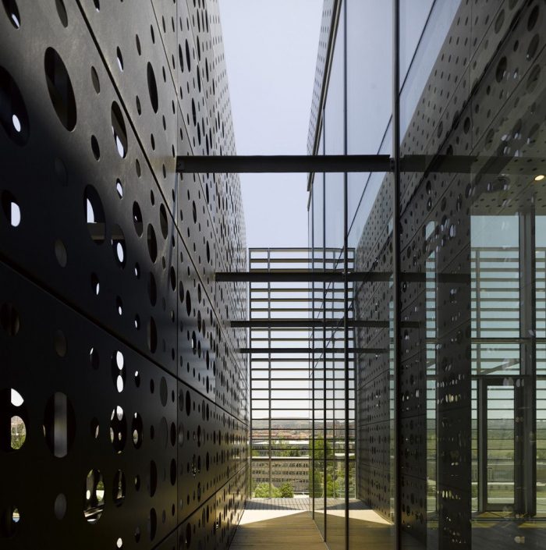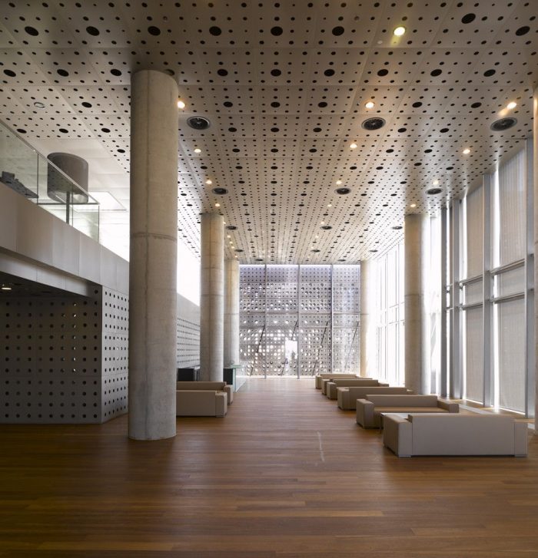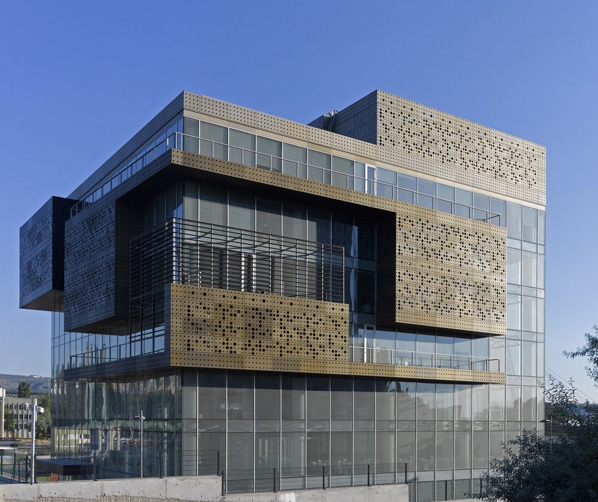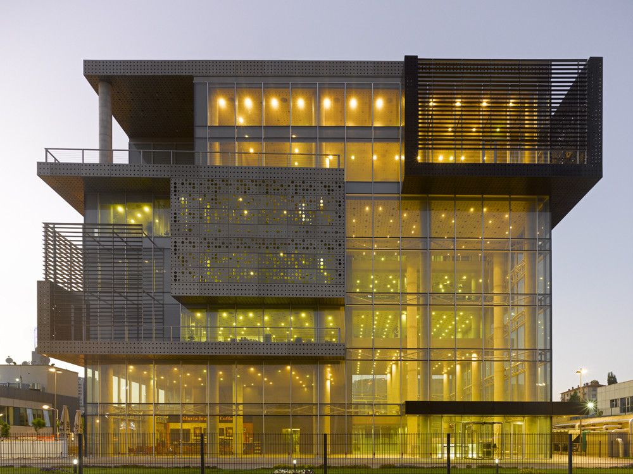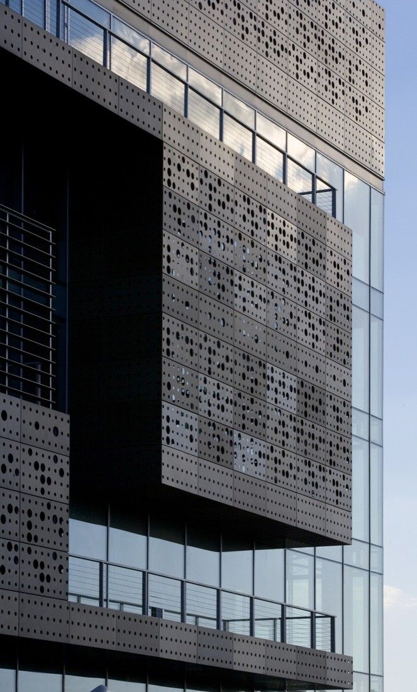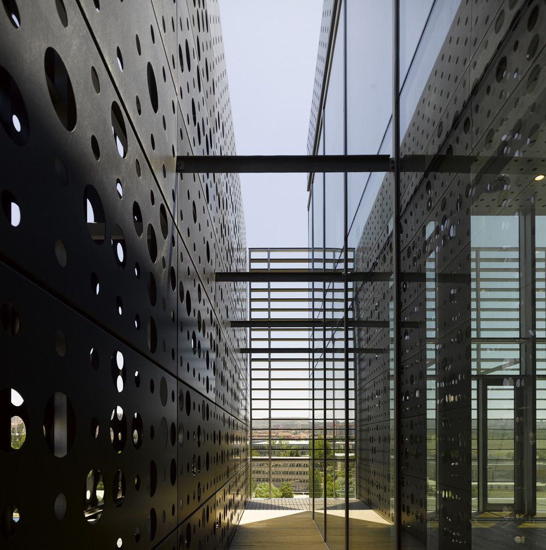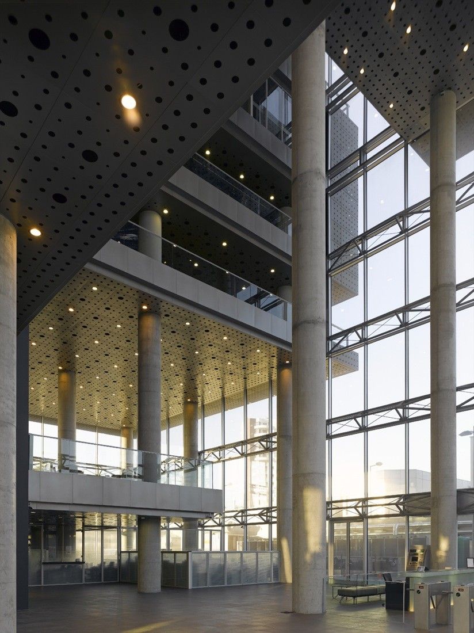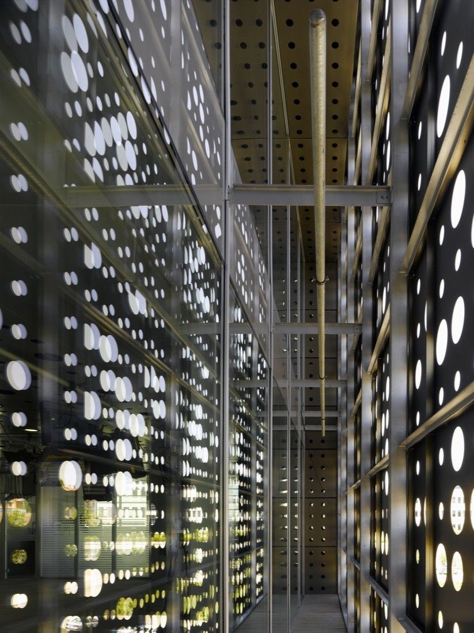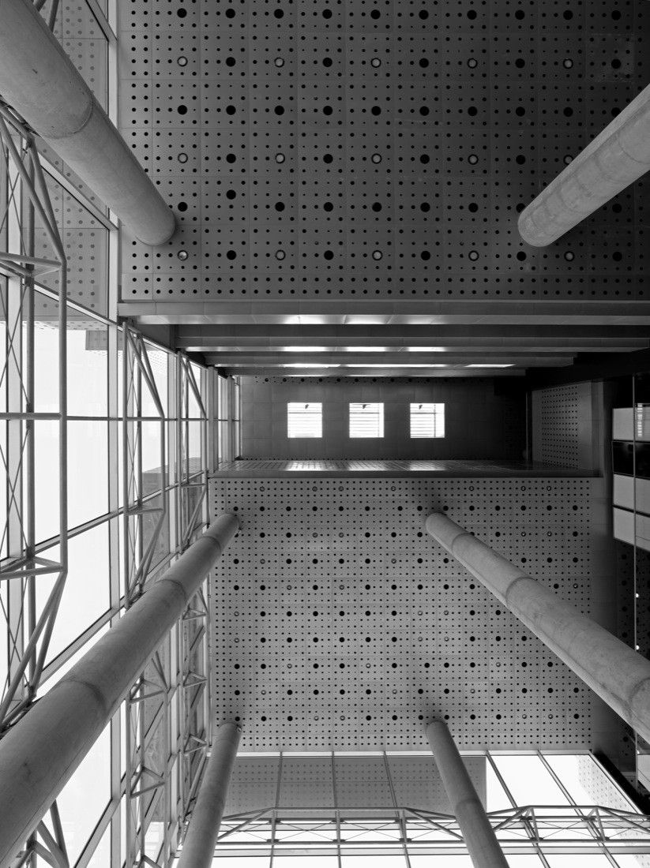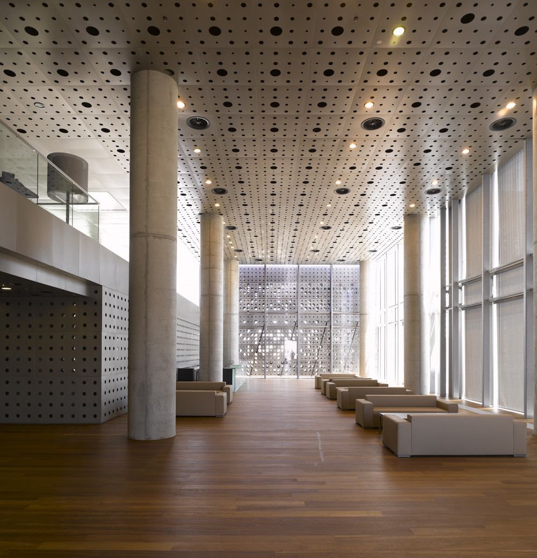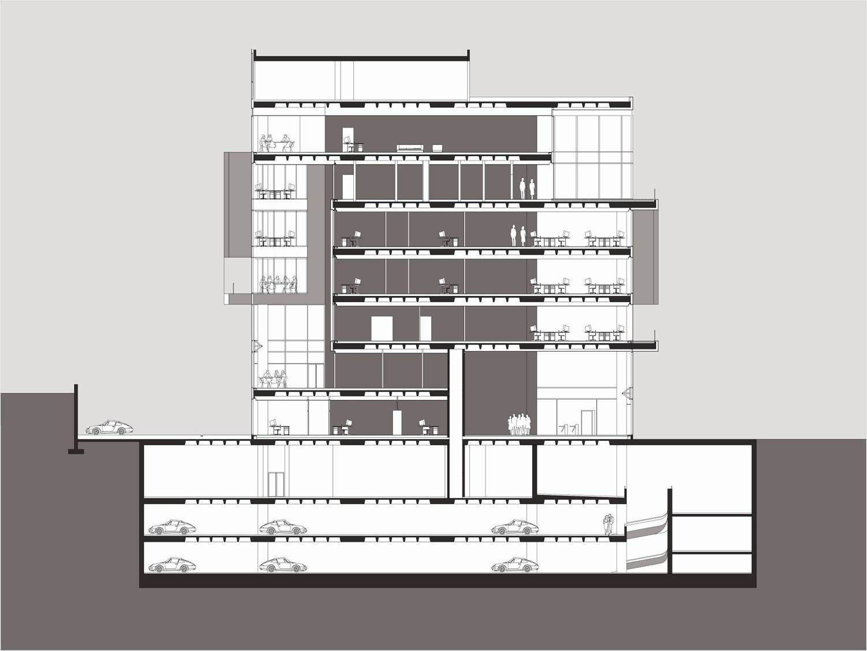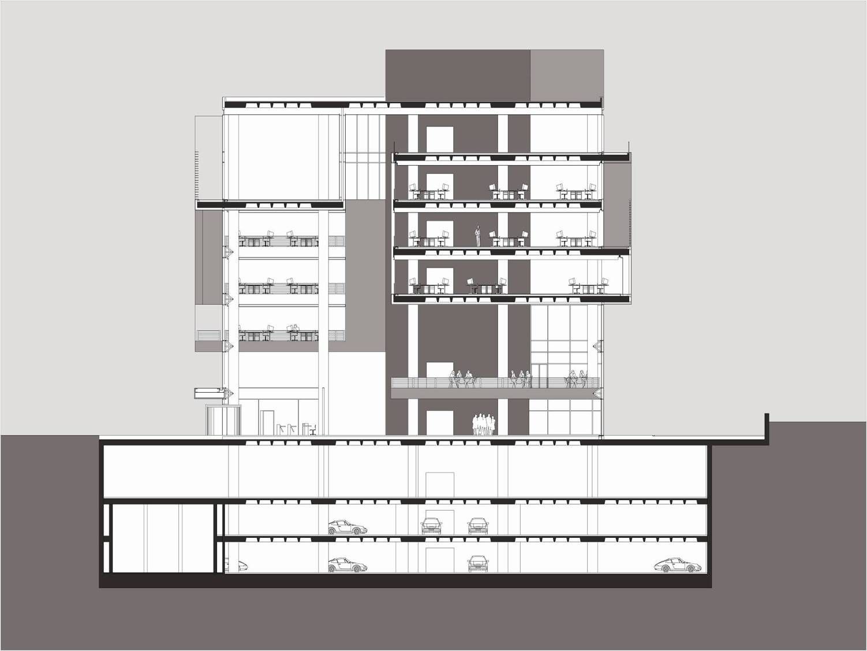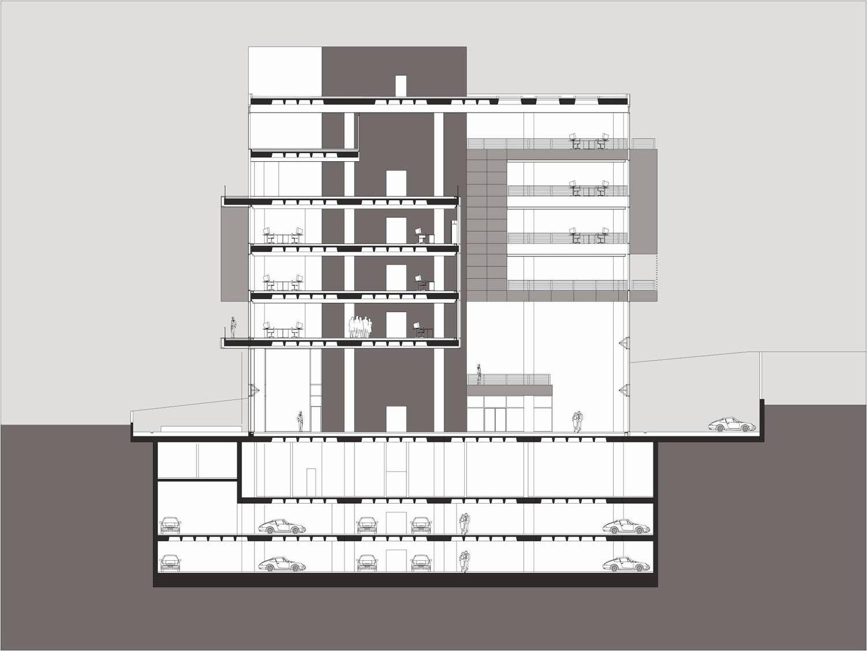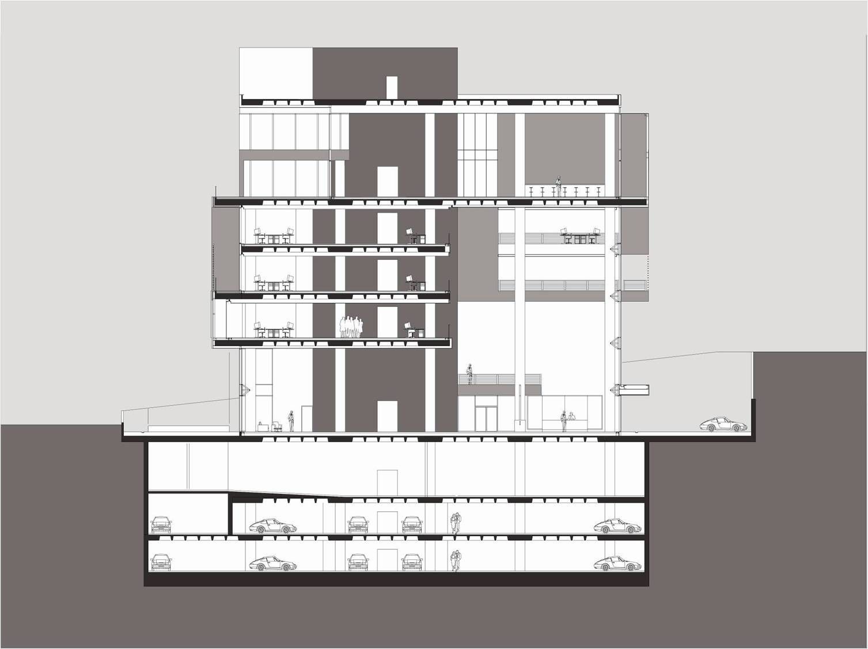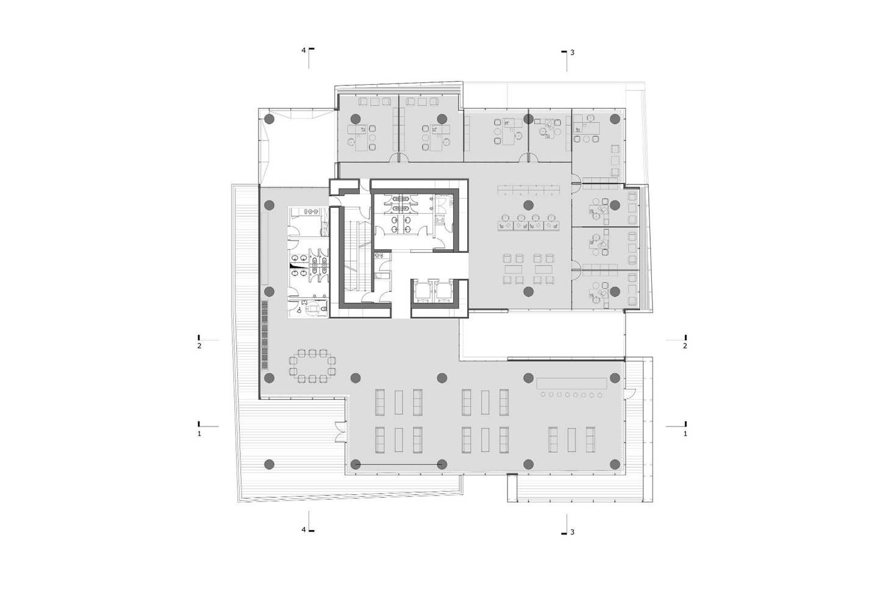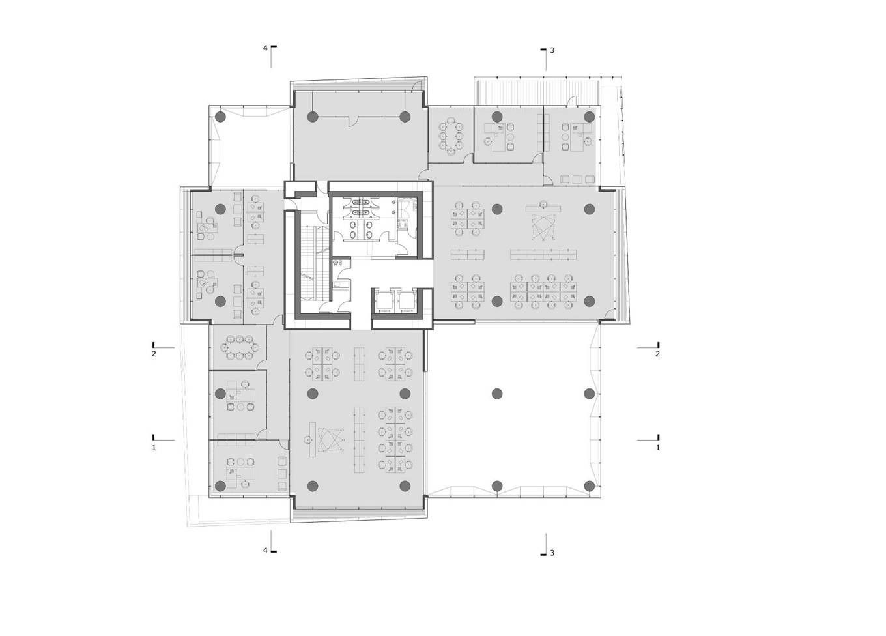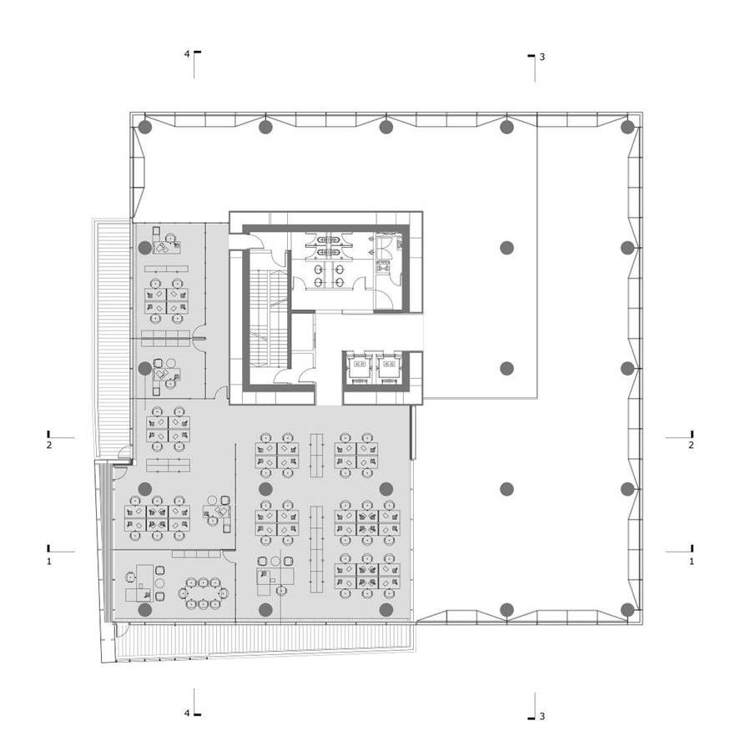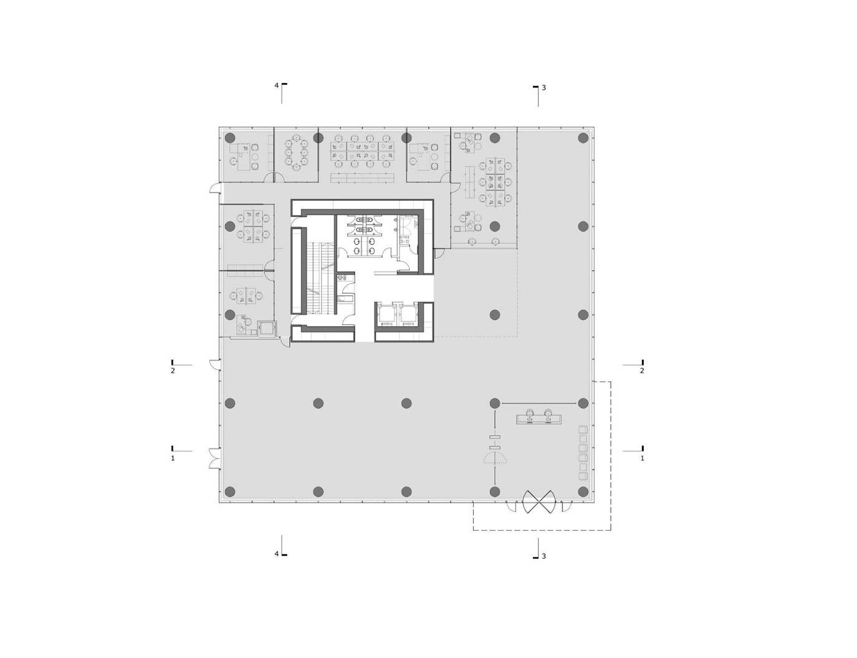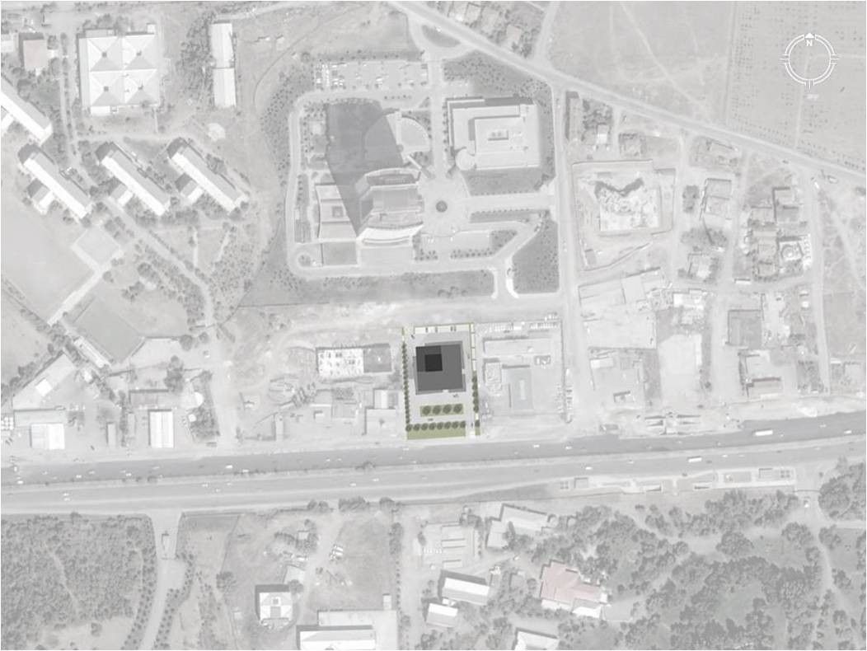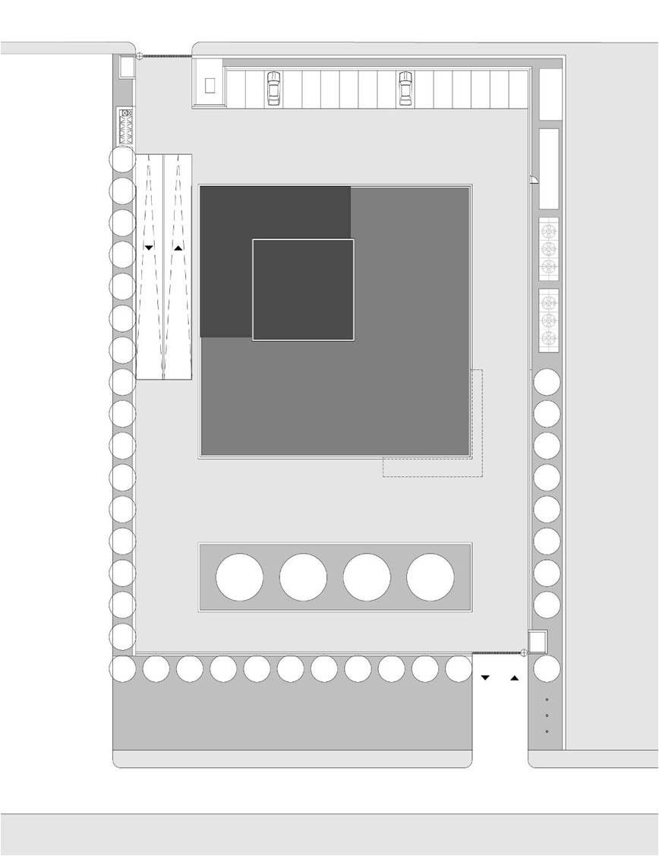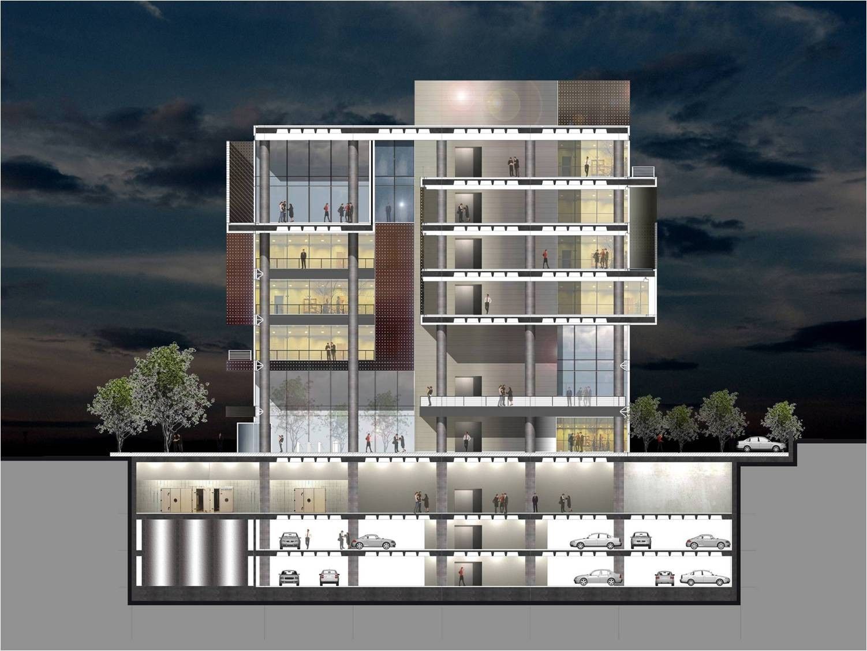Dogan Media Center
On Ankara-Eskişehir road, Doğan Medya Center is a distinctive media figure in the Capital city, housing Ankara studios of Dogan Media Group and its newspapers’ regional editorial offices, creating the basis of the interaction between the brands of the group and providing a common source. Conceptually, the Doğan Media Centre is a simple glazed cube in response to an orthogonal site.
Configured within a basic planning module of a 4m x 4m x 4m cube and a structural module of 8m x 8m x 8m, the purest form has subsequently been remodeled, with the extrusion and attachment of smaller cubes, and simultaneously eroded by the subtraction of other cubic volumes. The building is consequently perceived as a sculptural grouping of related boxes of the same genus but with a variety of sizes, starting on the surface. The concrete structure reaches up to 7 stories by feasible use of galleries so that extra operative space created by mezzanines, whereas the standard, is 4-4 ½ floors. The story height is 4 meters, every two floors a cube is formed; the modular structure provides a flexible basis for planning. Intermediate floors are supported on secondary steel columns and beams.
The building is perceived from afar and in diverse prospects at various angles, due to perforated shield resembling Braille alphabet at range of sizes, symbolizing “communications for all”. The metal panels filter the sunlight entering the building into shifting patterns of dappled shade. The panels’ perforations are echoed in the suspended ceilings, where circular cut outs house connections for camera equipment and lighting.
The emblematic use of façade creates a visually legible dynamic ambiance with reference to today’s fast moving and assertive image of the media. In accordance with topographic directions, the modules on the entrance elevation are slightly angled to enhance the dynamic appearance. The finishes in the interior draw on the same muted palette of calming colors that is applied to the exterior: dark gray, black and shades of brown.
The projecting boxes are each dedicated to a specific TV channel or newspaper so that the various units within the Doğan conglomerate can be readily identified from afar. Intermediate floors are supported on secondary steel columns and beams. There is a layering of views through the building, both horizontally, across the open-plan offices and out into the city, and vertically, in the way the different levels open onto the internal atrium. The floors are framed by parapet walls topped with glazing. Here, the transparency is complete. The parapets consist of frameless glass supported by a stainless steel handrail; above the rail, there is only air.
Separate sections like studios and offices of press people preserve their exclusivity and each segment is accentuated in the integral form of the re-assembled blocks of the cube. The assemblage of smaller cubes within the structure of the large box can be read as a metaphor for the diversity of the company’s operations and a high degree of transparency serve to reinforce the separate brand images. The top of the building contains a VIP lounge and terrace with teak decking. The floors below are segregated according to their specialty – newspaper or TV – but everyone comes together in the canteen in the ground-floor atrium. There is an open car park in an L-form parallel to the building beside two underground levels reserved for parking. The first basement is saved for technical facilities and storage requirements are solved in basement floors. The first basement level contains large studios as well as support facilities such as a hairdresser and make-up rooms. The two floors below contain M & E equipment and parking, along with cisterns that allow the landscaped gardens to be irrigated with greywater. Technological facilities and healthy infrastructure makes the building user-friendly and provides easy maintenance.
DMC Ankara is a genuine building in terms of transparency; strong in-out correlation enables a well-defined description before getting in the building; and on the other hand, transparency provides the panoramic views of the city for all offices. Composed harmoniously with the environment; it is open to the cityscape. There is a strong relationship between the interior of the building and the public realm.
Project Info
Architects: Tabanlioglu
Location: Ankara, Turkey
Architects: Tabanlıoğlu Mimarlık / Melkan Gürsel & Murat Tabanlıoğlu
Project Team: Murat Cengiz , Çağrı Akay, Ozan Öztepe, Ali Eray
Interior Design: Tabanlıoğlu Architects
Structural Engineering: Altıneller
Mechanical Engineering: Elmak
Electrical Engineering: Öneren Proje Mühendislik
Architectural Lighting: Studio Dinnebier
Landscape Consultant: Esin Kılınç
Client: Ortadoğu Otomotiv ve Tic.A.Ş
Main Contractor: D – Yapı / Ataman İnşaat
Area: 4299.0 sqm
Year: 2008
Type: Office Building
Photographs: Thomas Mayer
Photography By Thomas Mayer
Photography By Thomas Mayer
Photography By Thomas Mayer
Photography By Thomas Mayer
Photography By Thomas Mayer
Photography By Thomas Mayer
Photography By Thomas Mayer
Photography By Thomas Mayer
section
section
section
section
plan
plan
plan
plan
situation
site plan
section


