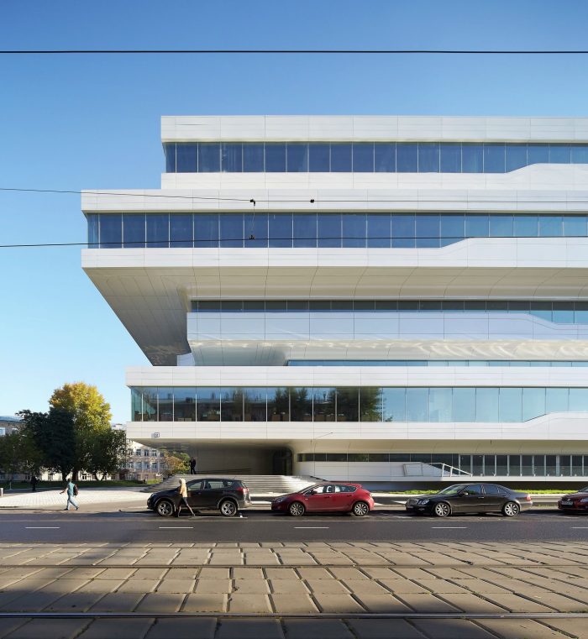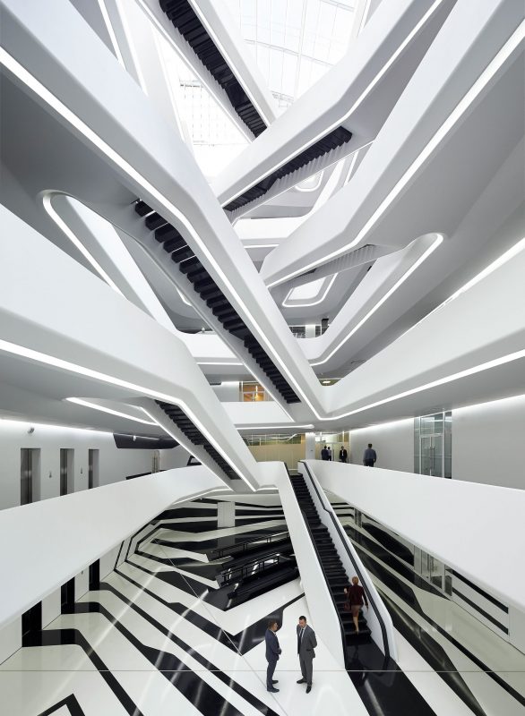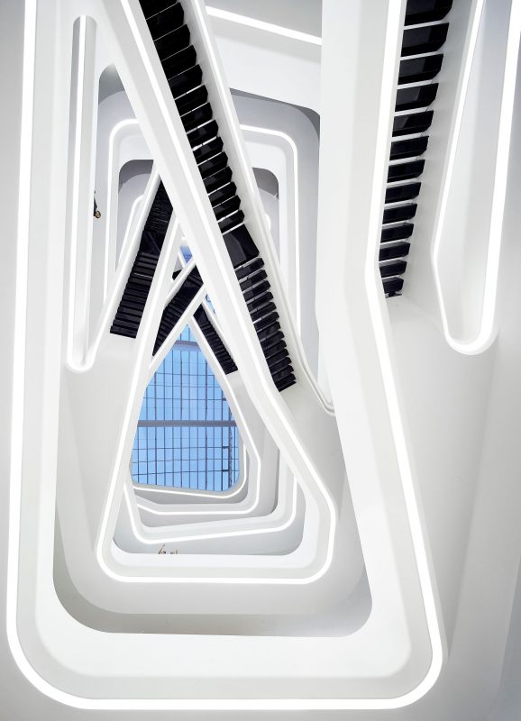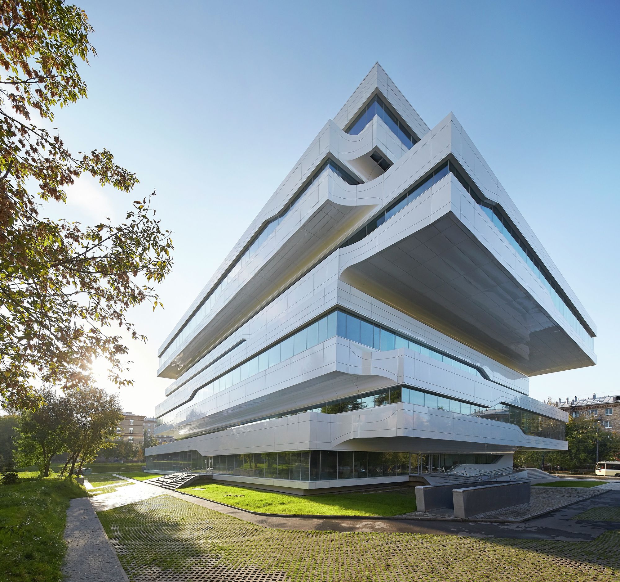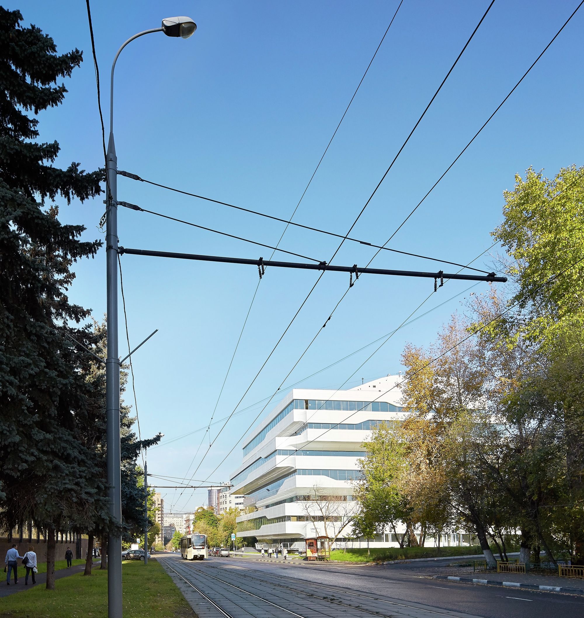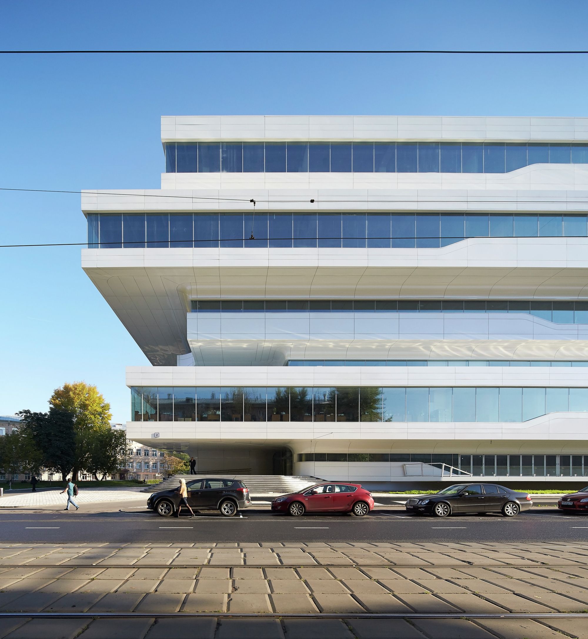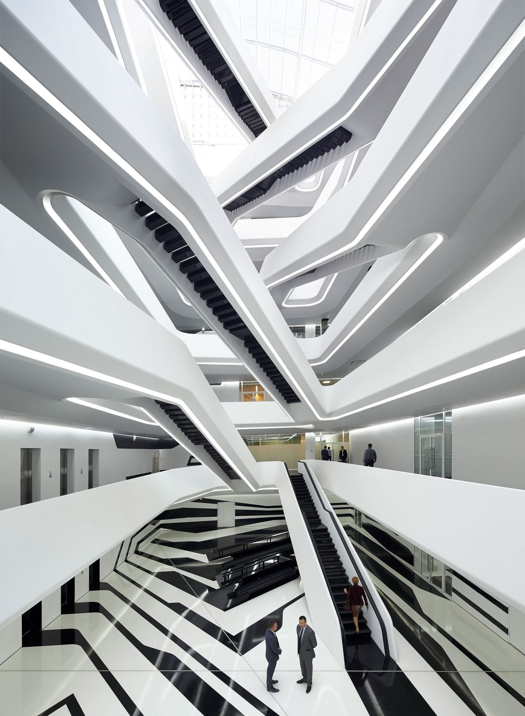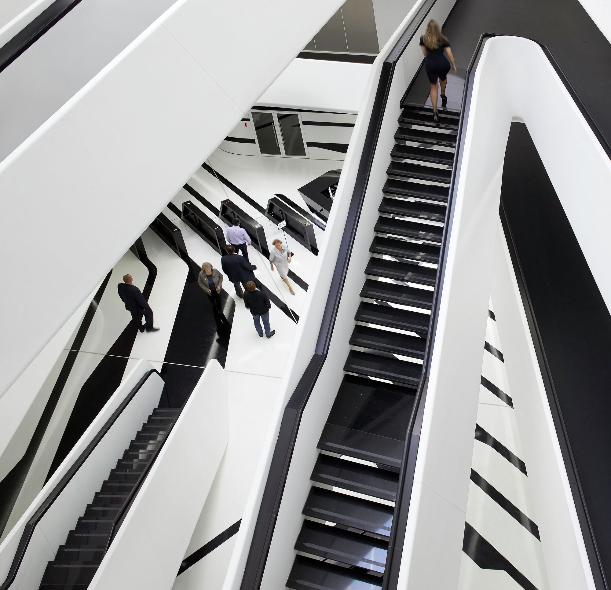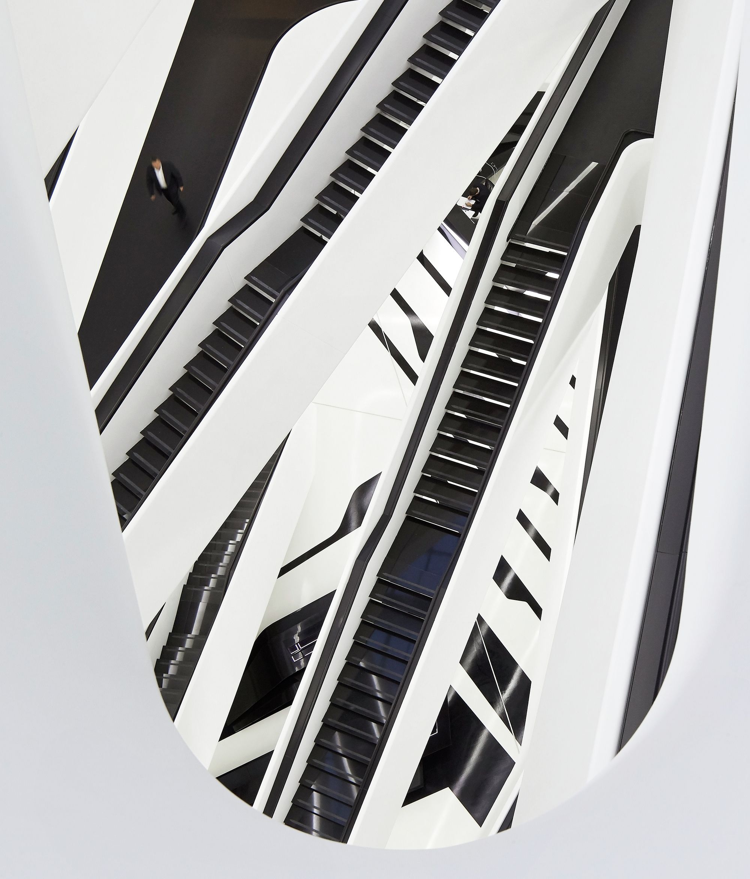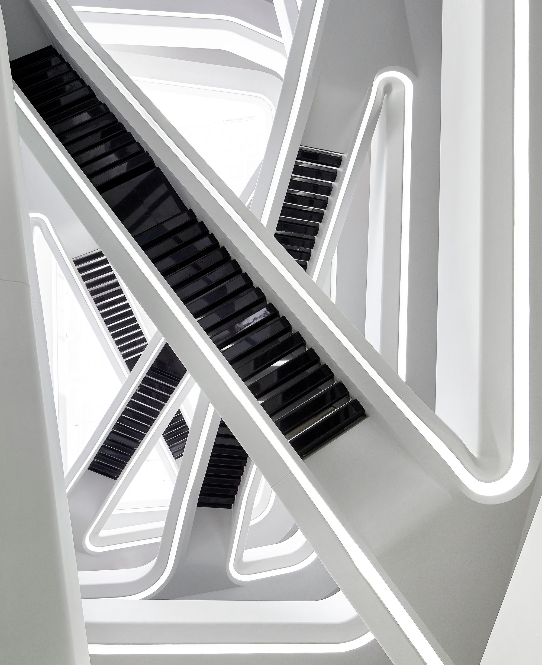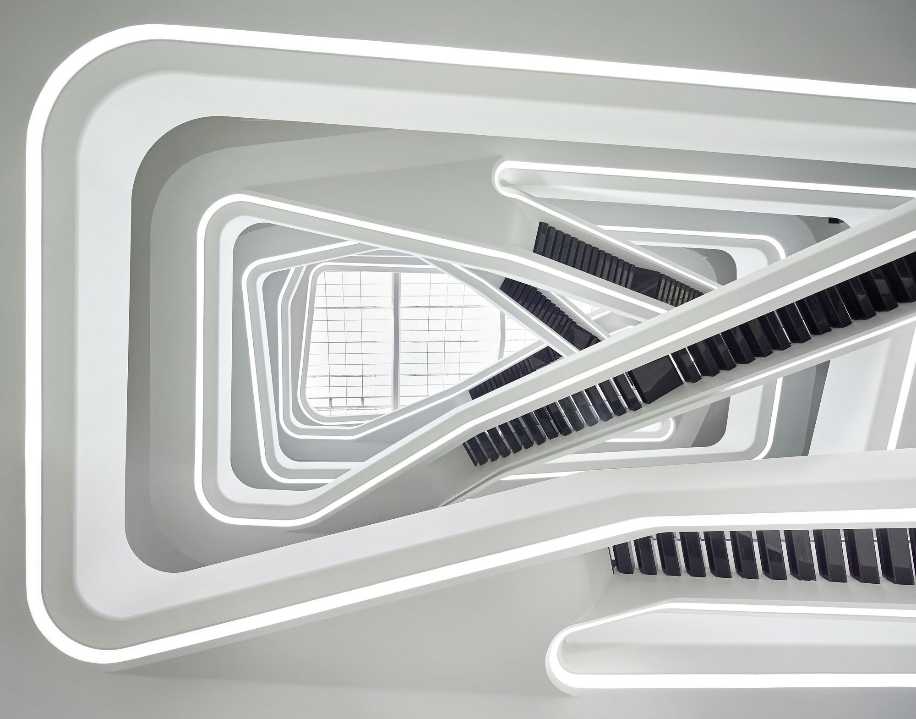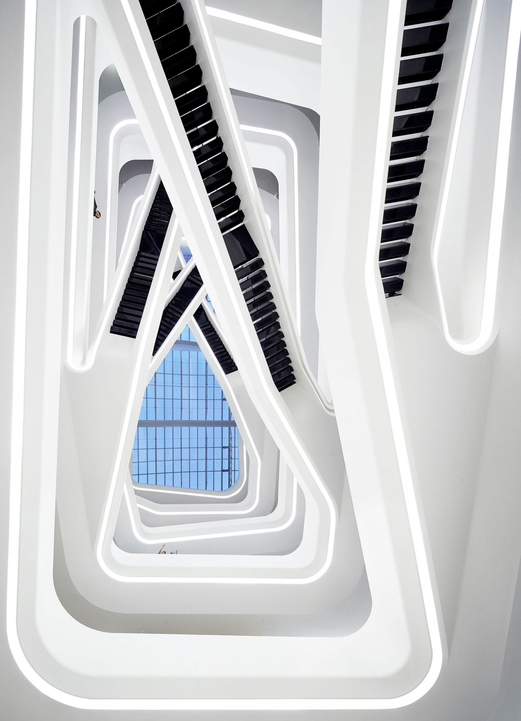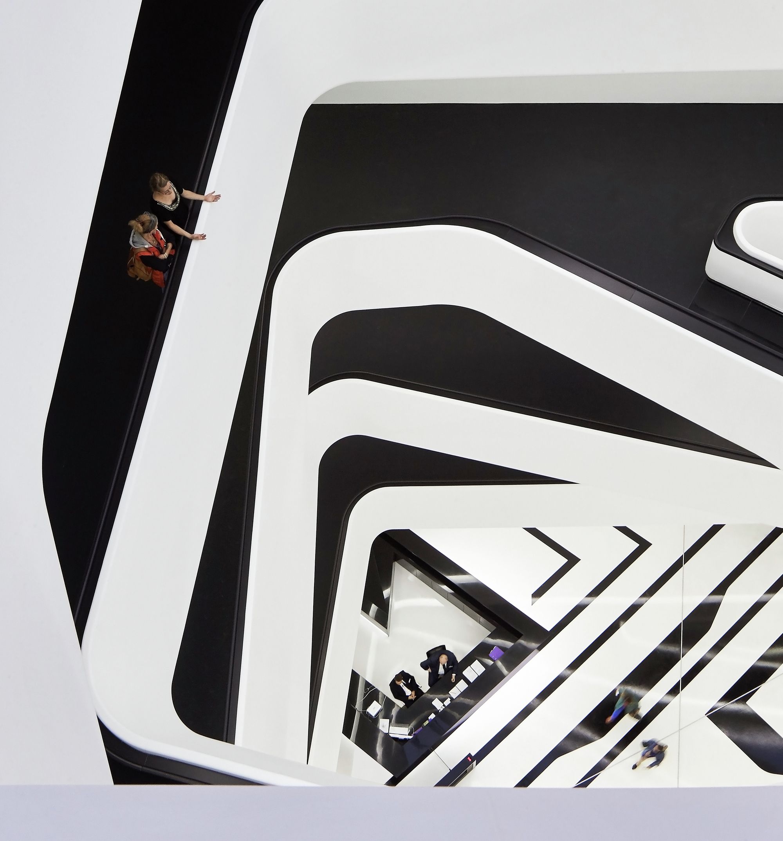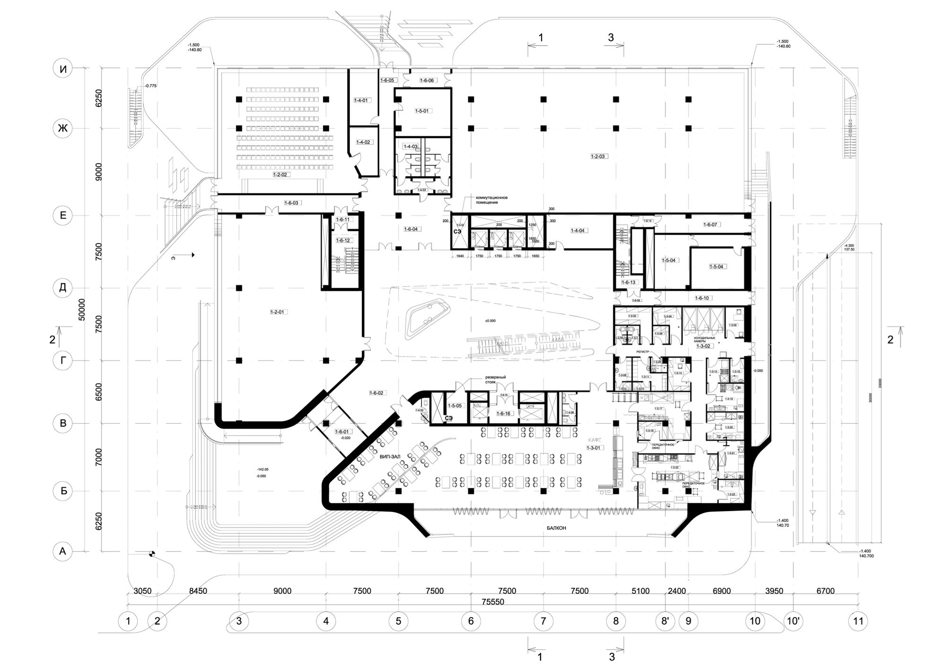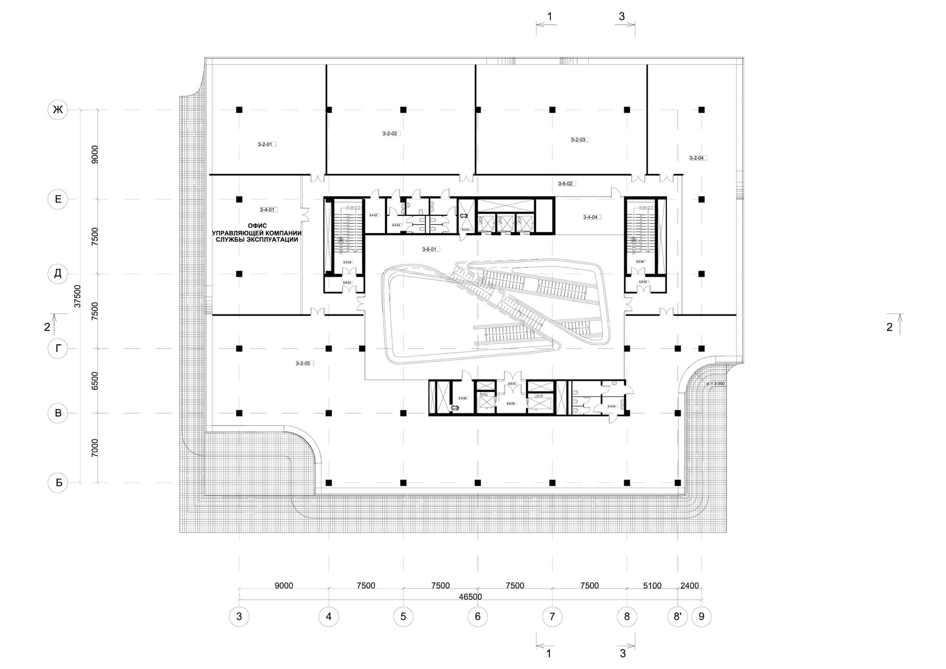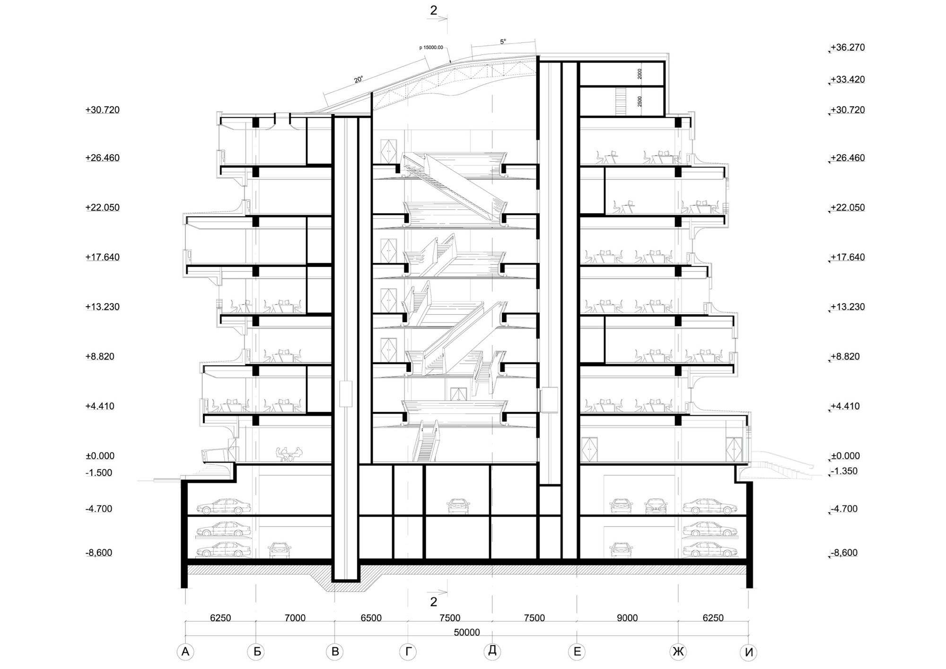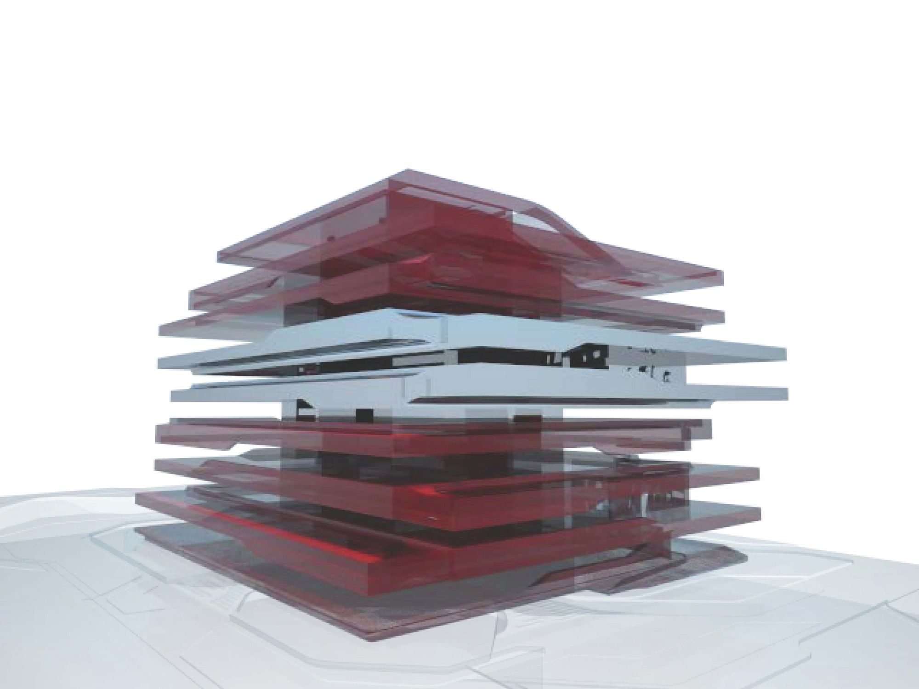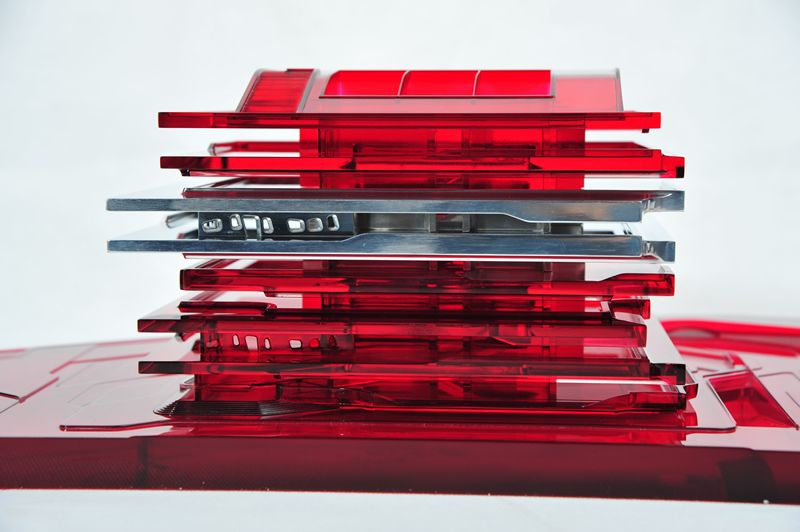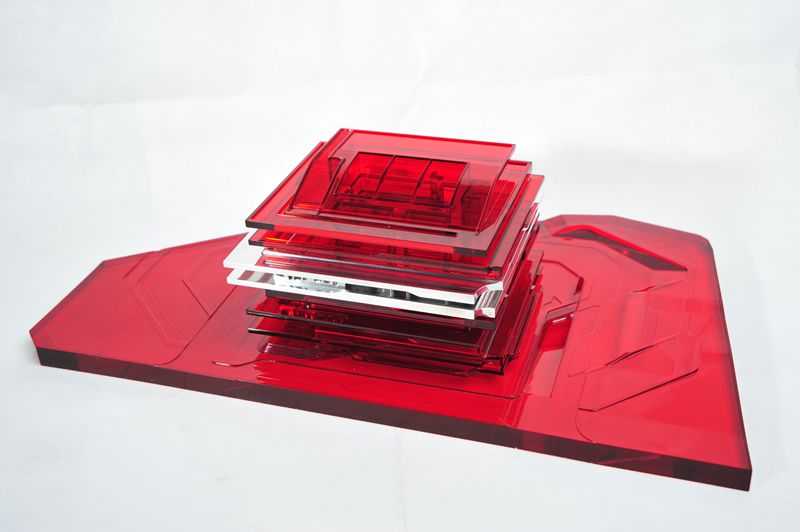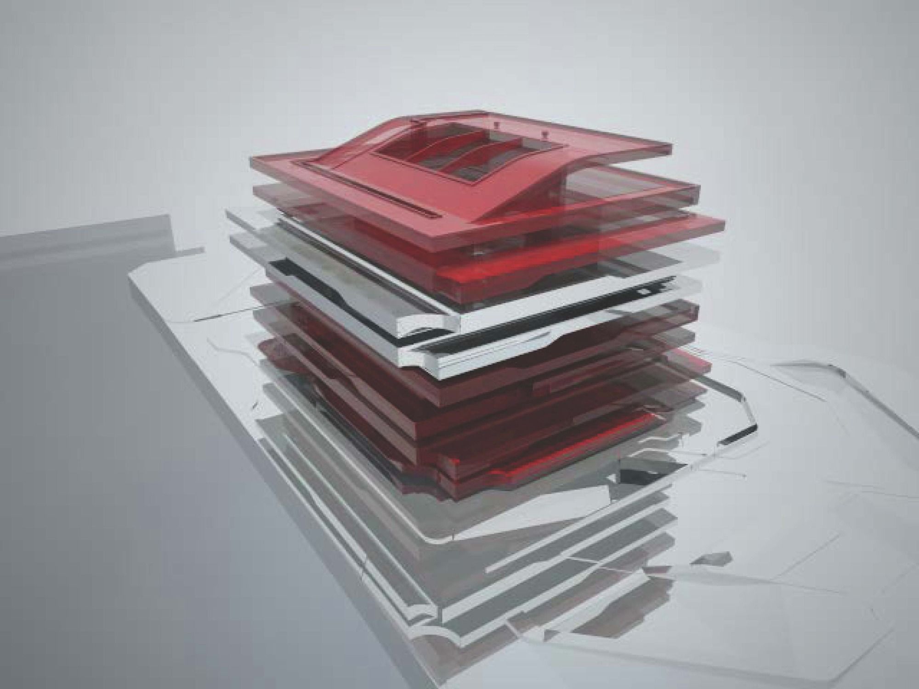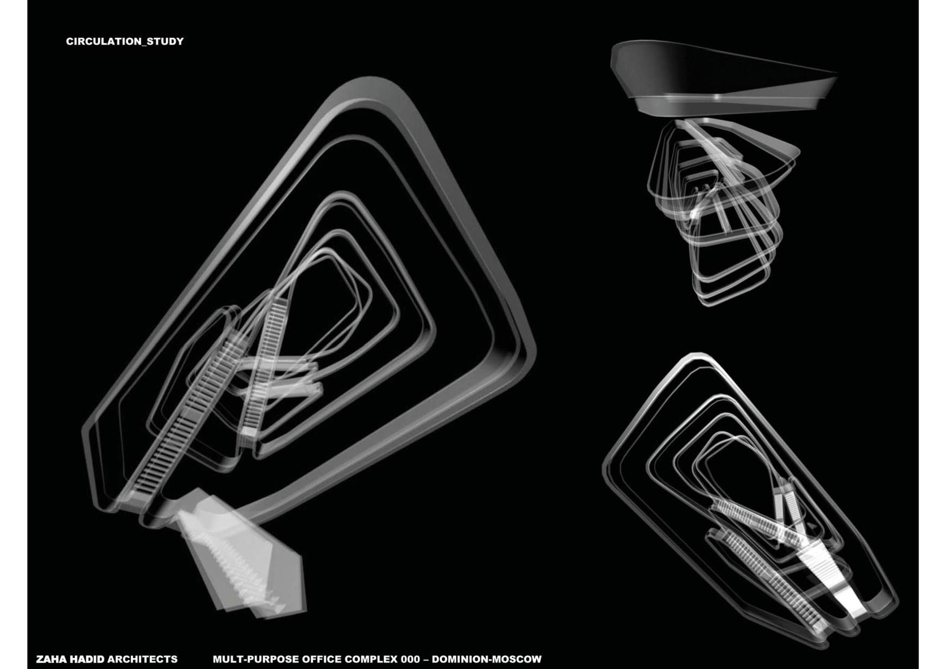Dominion Office Building
The Dominion Office Building in Moscow designed by Zaha Hadid Architects is now finalized. The mixed-use project is located in the Russian capital’s southeast industrial and residential district near Dubrovka metro station, on Sharikopodshipnikovskaya Street. It is one of the first projects in the area dedicated to startups and the growing IT sector.
“Conceived as a series of vertically stacked plates off-set at each level with connecting curved elements, a central atrium rises through all levels to bring natural light into the centre of the building. Balconies at each level project into the atrium and correspond to the displacement of the outer envelope and a series of staircases interconnect through this central space.” – Zaha Hadid Architects state.
White slabs are stacked unevenly to create a 7 story, 36 meter tall building with irregular contours – both on the outside and on the inside of the building, or the atrium. The restaurant at the ground floor connects the public space of Sharikopodshipnikovskaya Street to the inner, more private area of the building.
The black-and-white vertical space provides a shared area, working as a social ground among employees of various companies. Diagonal stairs connect the slabs, while a peripheral core layer – housing vertical shafts and staircases, washrooms and service areas – surrounds the atrium, offering “a degree of privacy to the separate office spaces, with gaps in-between these cores giving some transparency and allowing light to penetrate into the office areas from the central shared atrium space”, the practice mentions.
“This service core ring around the atrium, together with an additional bay of columns close to the outer envelope of the building, provides the structure. The off-set floor-plates are balanced between the opposite sides of the building. In some zones, columns are removed and replaced with transfer beams to increase the uninterrupted floor space for larger tenants or public programmes.” – Zaha Hadid Architects explain.
Project Information
Client: Peresvet Group / Dominion-M Ltd.
Programme: Mixed-use (offices, restaurant & conference facilities)
Location: Dubrovka, Moskva, Russia, 115088
Floor Area: 21,184 sq. m.
Footprint: 62m x 50.5m
Height: 36.27m / 9 floors (7 floors of offices, 2 basement floors)
Architect: Zaha Hadid Architects
Design (ZHA): Zaha Hadid, Patrik Schumacher
Design director (ZHA): Christos Passas
Project architects (ZHA): Kwanphil Cho, Veronika Ilinskaya
Interior design team (ZHA): Emily Rohrer, Raul Forsoni, Kwanphil Cho, Veronika Ilinskaya
Contributors (ZHA): Hussam Chakouf, Reza Esmaeeli, Thomas Frings
Art Installation (ZHA): Bruno Pereira
Local architect: AB Elis Ltd
Concept design (ZHA)
Design director: Christo Passas
Project architect: Yevgeniy Beylkin
Design team: Juan Ignacio Aranguren C, Yevgeniy Beylkin, Simon Kim, Agnes Koltay, Larisa Henke, Tetsuya Yamazaki
photography by © Hufton+Crow
photography by © Hufton+Crow
photography by © Hufton+Crow
photography by © Hufton+Crow
photography by © Hufton+Crow
photography by © Hufton+Crow
photography by © Hufton+Crow
photography by © Hufton+Crow
photography by © Hufton+Crow
photography by © Hufton+Crow
Ground Floor Plan
Third Floor Plan
Section
Model
Model
Model
Model
Circulation Study


