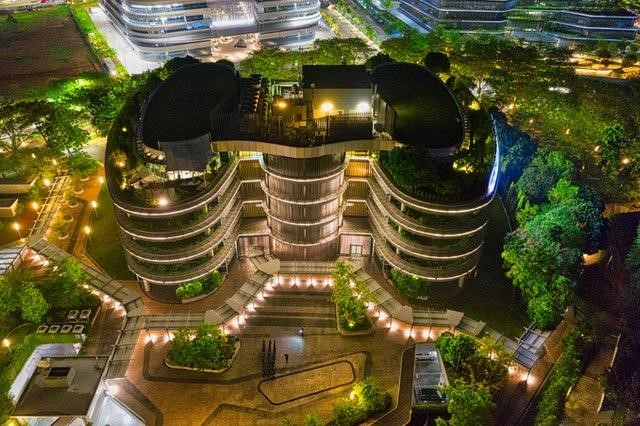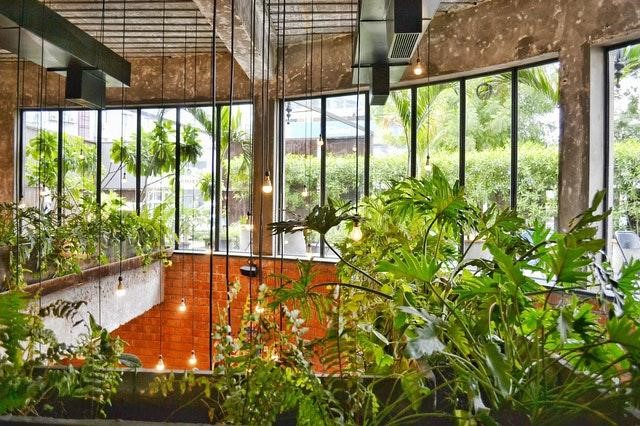What are Retrofits?
In the architectural sense, retrofits are additions in established homes that improve on the systems of the building, and to improve the overall quality of life inside the structure. Retrofits are also made to be eco-friendly, and lowers the carbon footprint of structures that have them.
Retrofitting differs from green building, as the latter typically refers to the construction of new homes, buildings, and properties in an eco-friendly and sustainable way. However, retrofitting refers to already existing buildings, whose construction did not account for green building practices. Retrofitting is like renovating, but with environmentally friendly systems in mind.
Sustainable Retrofitting
Sustainability is the focal point of retrofitting, as old buildings are brought into the modern era with updated systems and designs. By retrofitting already-established structures, we minimize the negative impacts of these buildings on the environment without compromising on construction and development plans.
Retrofitting started off as a bid to remodel old buildings to be more structurally sound in terms of sustainability. Due to the increasing popularity of green building, retrofitting has found use in landed house design and build plans as homeowners are bringing sustainable practices into their homes.
Future structures are being built with eco-friendly methods and materials in mind, and retrofitting old structures allows buildings and homes to keep up with the times. Instead of demolishing buildings to upgrade them, which will entail more construction waste and resources, existing structures are instead fitted with modern systems and designs.
Efficient Retrofitted Systems
Retrofitting isn’t just sustainable for the sake of sustainability. Retrofitted systems are put in place to make the structural systems more efficient, less power consuming, and money saving as well. Majority of the retrofitted systems improve on the electrical, water, and cooling systems for a greater quality of environment inside the building.
Solar Energy
Solar panels have been around for decades, and this addition is one of the most basic components in green building. However, solar energy is not applicable for every household, as the structure will need to experience an ample amount of sunlight everyday to function properly and efficiently.
Wind Energy
Wind-derived energy is perfect for areas that don’t get enough sunlight for solar power, but have sufficient gale to keep the electricity flowing. Mostly done on highland areas, wind energy is harvested and processed by wind turbines, which can power homes and businesses as long as the breeze is flowing.
Water Filtration Systems
Clean water is a right for all living beings, and we have continuously developed ways to ensure our drinking water is safe, potable, and completely pure. Many homes and buildings have now adopted their own water filtration systems that use micro and nano filters instead of chemical treatments to remove pathogens from water.
Air Cooling and Circulation Systems
Air quality is a significant issue in today’s society, especially as pollution is at an all-time high. We tend to forget that the air we breathe can be sullied by pollutants that are floating about, and making us sick. Proper air circulation and cleaning marks efficiency in any structure.
Digital Systems
In our combined effort to go paperless, we move our operations to the digital space. By digitizing our systems, we are not only modernizing the way we do things, we are also saving up on physical space and natural resources. Our digital systems are constantly creating new developments that can be adapted into our daily lives.
House Retrofit Ideas for a Green Home
Making structural changes to your home can make any homeowner feel anxious. Going into retrofitting blindly does not help in designing an aesthetically pleasing, and eco-friendly home. Nowadays, architects can provide ideas and suggestions to retrofit your home in your specific area, as they understand the limitations of your current home.
Here are a couple of ideas you may want to consider when designing your home to be retrofitted. Some of these ideas may be as simple as adding plants around your home, while others will require you to find a contractor to do the work. Either way, you can assess the extent of retrofitting you would like to do for your home.
Make use of plant box partitions
Walled partitions not only use up additional space and construction supplies, they also limit the airflow that goes around your home. A simple retrofit design would be to use plant boxes in place of solid partitions. Plant boxes give the illusion of separated spaces, while allowing airflow to circulate well.
Plant boxes typically include live plants that provide both cleaner air, and a lively aesthetic. With well-researched care, plant boxes can last for a long time, and give homeowners a sense of nature indoors, especially for those with a green thumb.
Incorporate renewable energy sources
Renewable energy has come a long way from just solar panels. We have so many options now that we can incorporate renewable energy alternatives into our homes, regardless of space requirements, location, and price.
Live in an area with a strong, consistent breeze? Consider installing wind turbines. Live near rushing water? Get your energy from water sources. Live in a farmhouse with animals? Turn your compost into energy. There are multiple ways we can now find alternative energy sources instead of using fossil fuels.
Put up sections for breeze blocks
Breeze blocks are these delicate-looking, lace-like building materials that allow air to flow through while still giving a sense of privacy at home. Built to redirect natural wind into the home, breeze blocks are making a return after being replaced by solid wall structures for total privacy and protection from the outdoor elements.
Today, we embrace natural elements into our homes. We no longer shun out the wind and sun, and instead we co-exist with these factors for better airflow, and warm temperatures, respectively. Breeze blocks can be added into walls or used as partitions, and they allow the natural air flow to circulate around the home.
Digitize with IoT retrofits
Construction and architecture is getting more and more digital with every new development. Putting up an Internet of Things, or IoT, retrofit would connect your building systems with an online app that tells you your energy and water consumption in real time.
Not only will you see which parts of your building use up the most resources, you also get to find the points of improvement in your energy and water consumption systems. You can optimize your operations, as well as view your resource consumption anywhere, anytime.
Optimize with cloud and blockchain technology
Digitalization now works in real time, without the need for manual updating from time to time. Cloud technology provides a way for us to share and process data, and can be used to tailor systems to our personal preferences. Cloud technology is used in home assistants, like Siri and Alexa, to improve our quality of life, and ease our everyday living.
Blockchain technology, on the other hand, provides the security system we need to protect our personal data and files. Blockchain encrypts the data stored in its ledgers, and makes it nearly impossible for hackers to find and manipulate your personal data. Smart contracts automate transactions, and provides a failsafe security system in case of fraudulent activity on any end.
Both cloud and blockchain technologies are slowly making their way into the mainstream as people see the use for these improvements in streamlining their operations, and protecting their personal data as we move beyond and deeper into the digital age.



