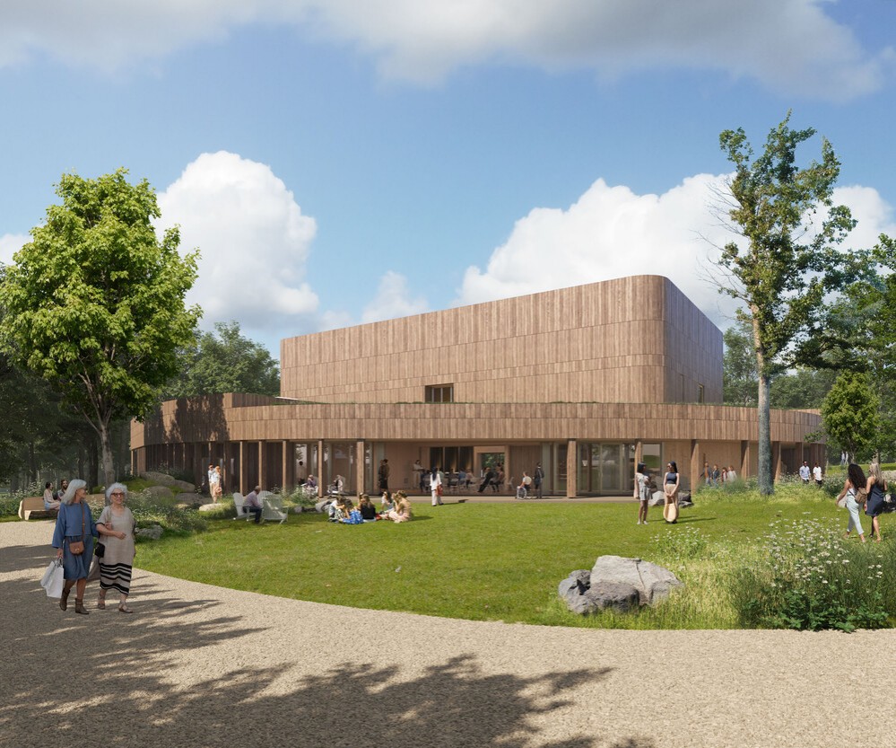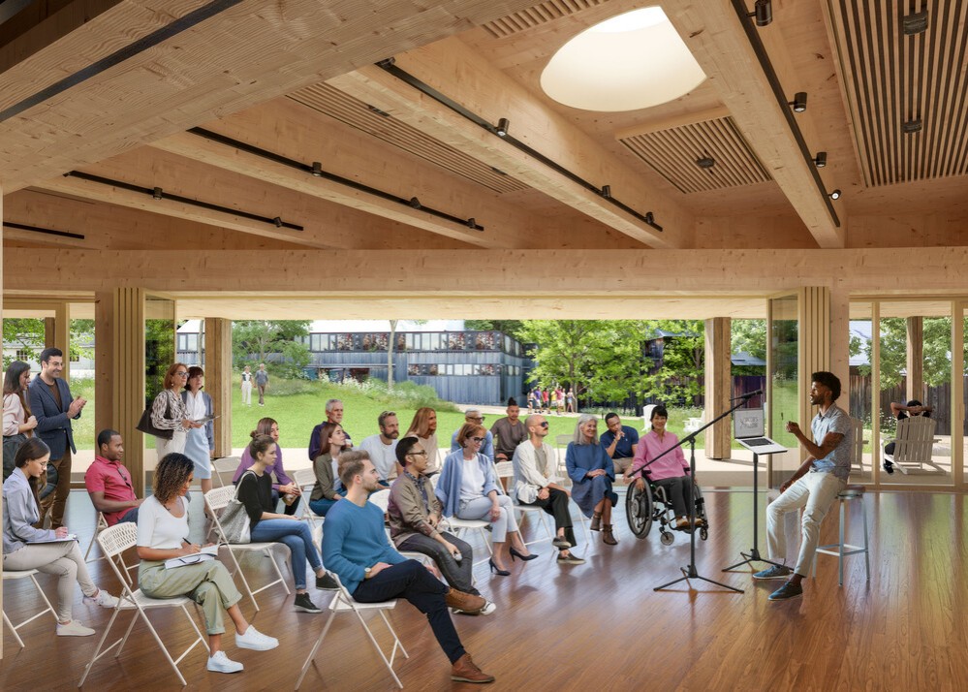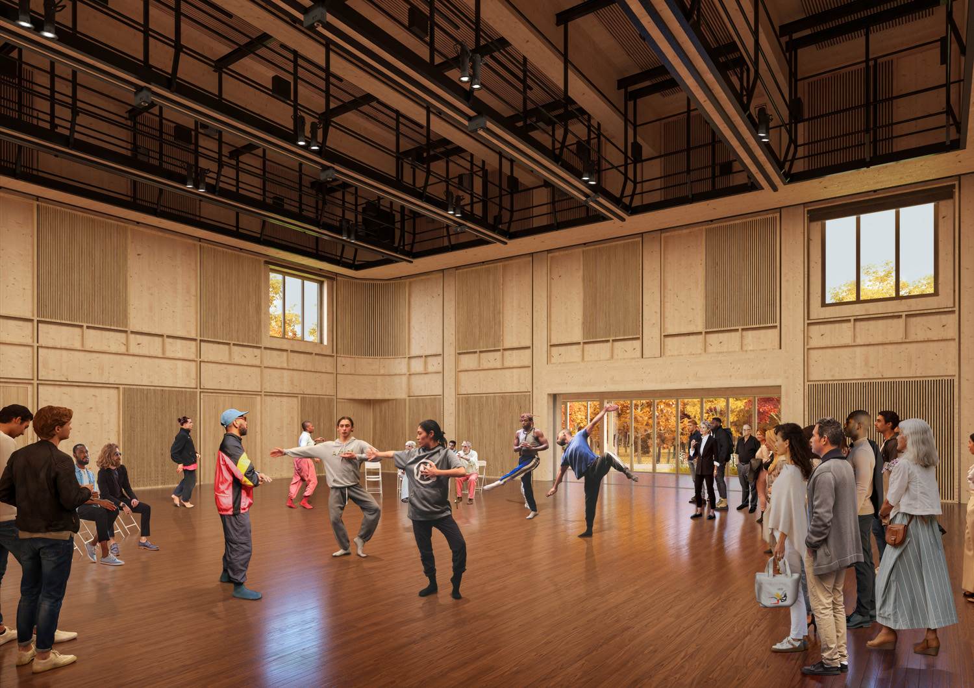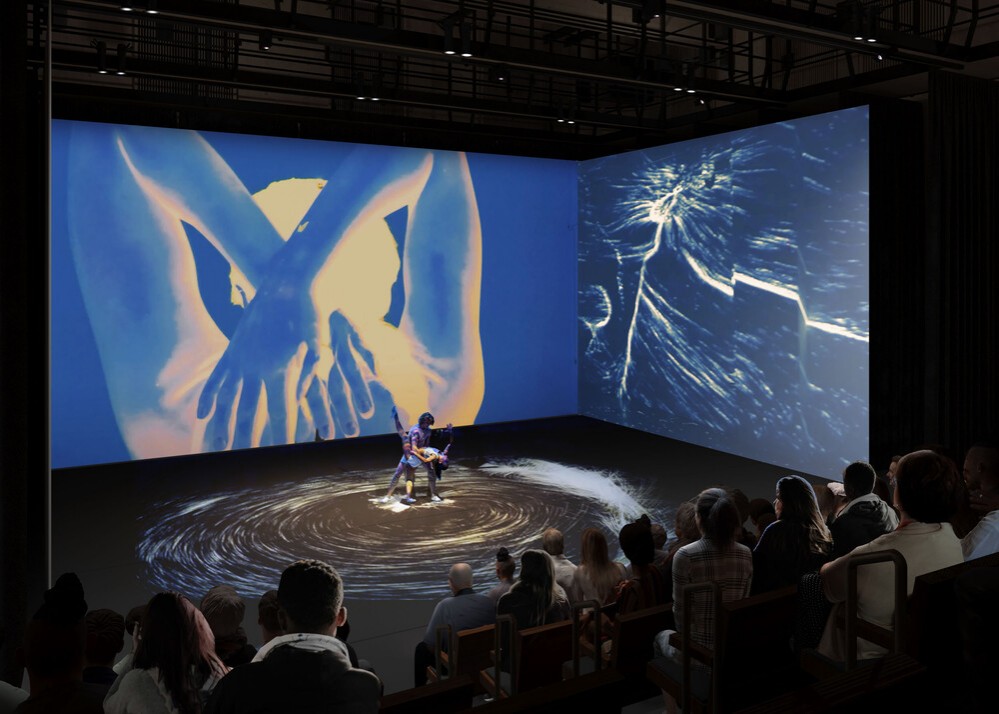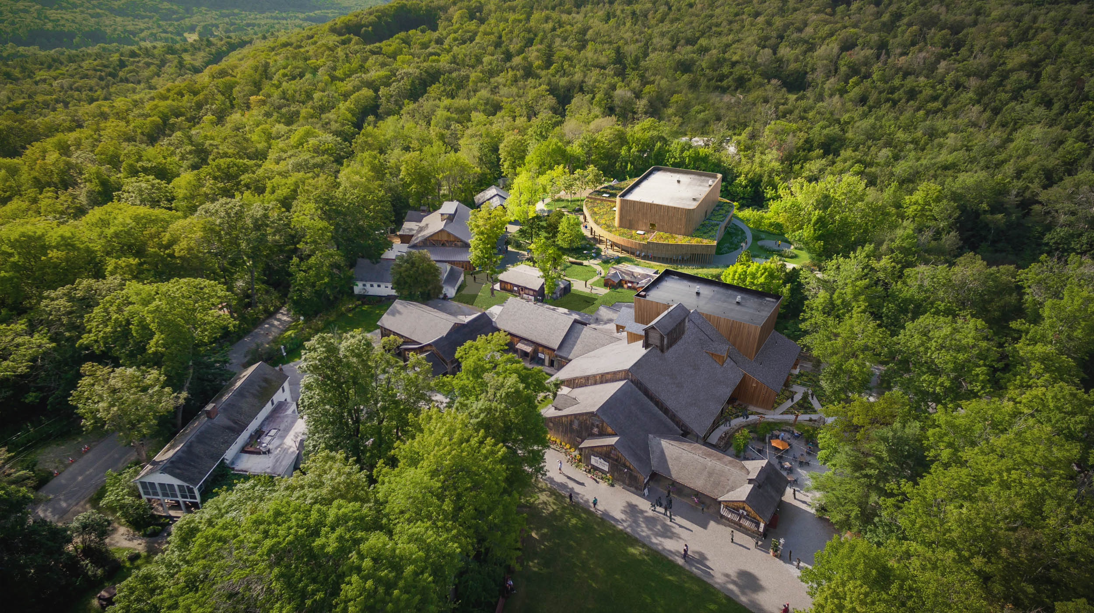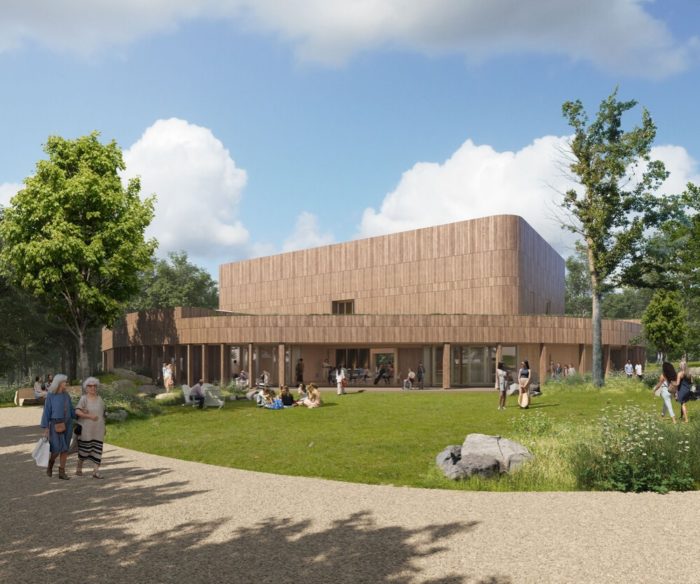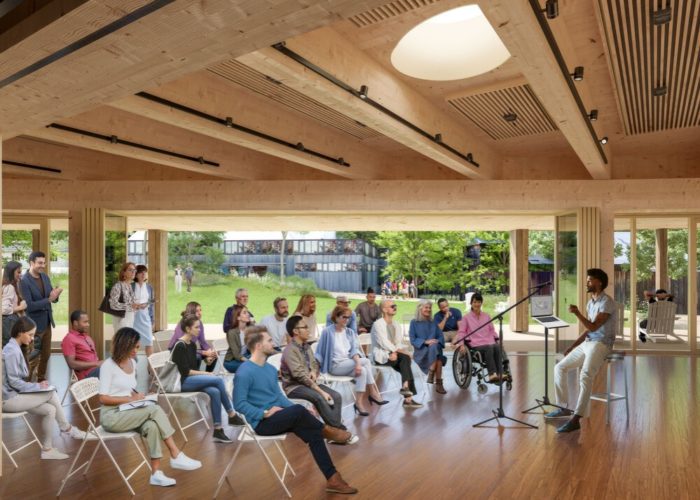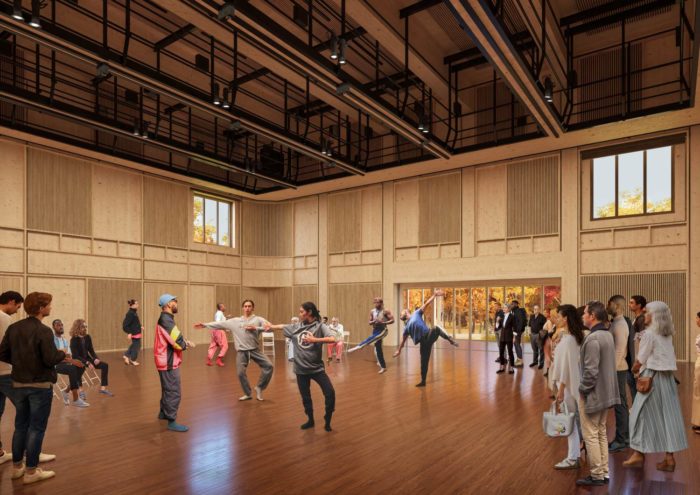Plans for a new and improved Doris Duke Theater, a multi-purpose performance space, have been announced by Jacob’s Pillow. The existing Doris Duke Theater burned down in 2020 for reasons still unknown. As it prepares to enter its second century, Jacob’s Pillow hopes to build a dance theater of tomorrow by rebuilding what was destroyed while anticipating the future. The newest building on the Jacob’s Pillow campus will have cutting-edge technology, adaptable performance spaces, and an environmentally friendly, easy-to-use layout.
Doris Duke Theater’s Renovation Plan
The new theater’s layout considers Pillow’s multifaceted past to provide a welcoming environment for open discussion, teamwork, and learning for all. The new Doris Duke Theater will have the same charming atmosphere as the old studio theater but with a modern digital infrastructure. Because of its dual role as a workshop and digital lab, the theater’s durability and scalability will depend on its flexibility to accommodate varying program requirements and future technological improvements.
Architects of record and landscape architects for the new building project are the New York-based firm Marvel, directed by Jonathan Marvel, founding principal, and Mecanoo, led by Creative Director and Founding Partner Francine Houben. Alongside the architects, theater, and acoustics specialists, Charcoalblue is contributing to the design.
As Francine Houben put it, “Jacob’s Pillow’s enthusiasm as a festival and the opportunity to see performances in such a beautiful, unspoiled setting were what drew me here. We set out to create a structure reflecting Indigenous values of respect for the area and planning for seven generations. The building’s architectural layering and the way it transitions between outdoor and internal spaces provide a sense of motion through space even as they anchor the structure to its Berkshire setting.”
The new Doris Duke Theater will be around 20,000 square feet, significantly increasing from the original Duke’s 8,500 square feet. The building would be able to host a variety of occasions and events, from concerts to exhibitions to residency programs and more. Different seating and stage layouts can accommodate up to 230 audience members in the theater’s primary staging area.
There will be several points of arrival and departure thanks to the building’s two lobbies, which will have sliding doors. Visitors entering from the large artist quadrangle will be greeted in the foyer on the west side of the building, which will also feature a new exhibition space and a covered, well-ventilated area for pre-show discussions. Artists will use the building’s foyer on the east side for rehearsals and warm-ups. It will also be available for celebrations and gatherings.
Water from the building’s enormous green roofs will be stored and regenerated for use in the plumbing system and the garden. This combination of openness to the environment and a desire to innovate in the field of dance represents Jacob’s Pillow’s mission and the spirit of its Doris Duke Theater.
Indigenous artists have contributed to the design in several ways. For example, they will install works of visual art, create a therapeutic outdoor area with native and local plants near the building’s entry, and construct a fire pit for ceremonies and social events. The design process at Jacob’s Pillow has continued to be informed by workshops and interactive events with community people, creators, technicians, staff, executives, and homegrown sponsors.
The new Doris Duke Theater will offer all-year workspace for artists on the Pillow campus in addition to the Perles Family Studio, which is home to The School at Jacob’s Pillow and the Pillow Lab, artist-in-residence initiative, in which rebuild a second indoor theatre space for the annual summer Dance Festival.
Similarly, Marvel architects have just unveiled their designs for a new research facility in a rural hamlet in Puerto Rico, which they have dubbed “MBRIC” after their unique and practical design solution that combines pragmatic, environmentally sustainable, and immersive techniques.
