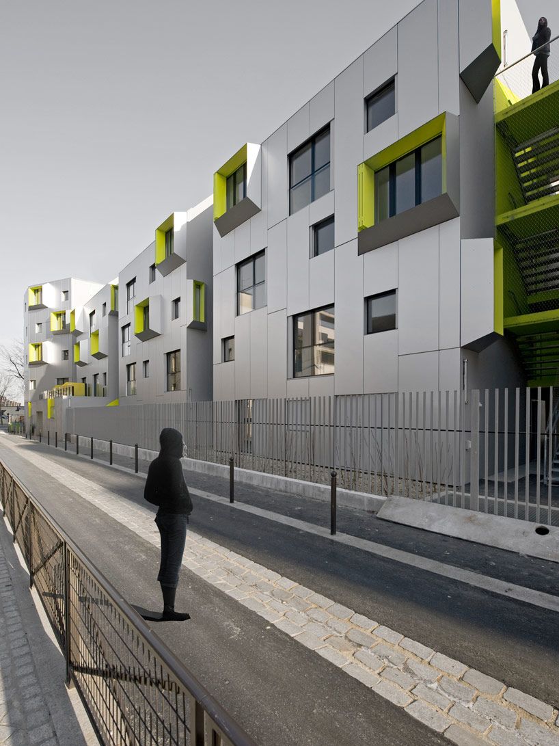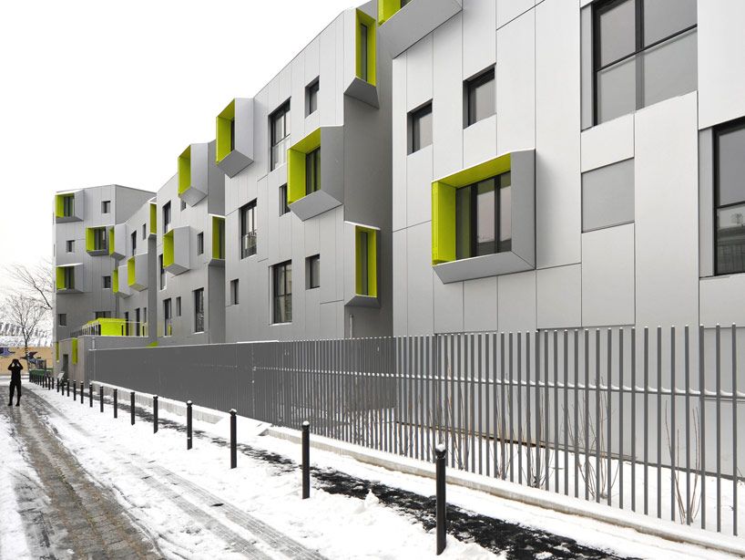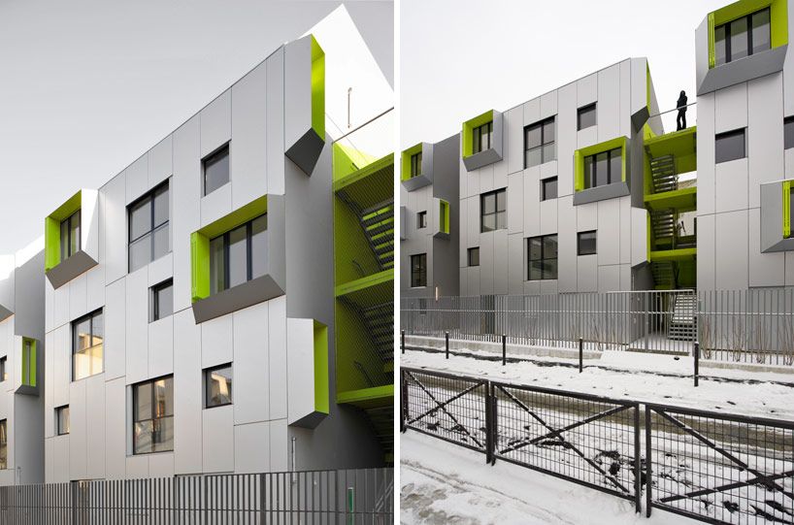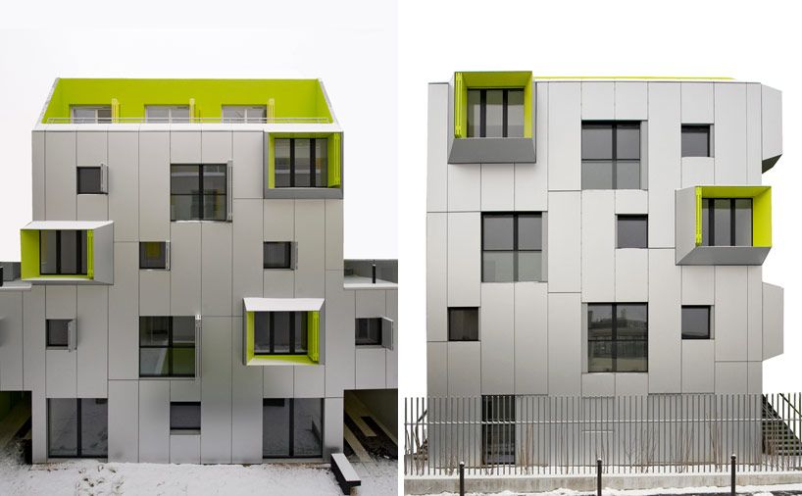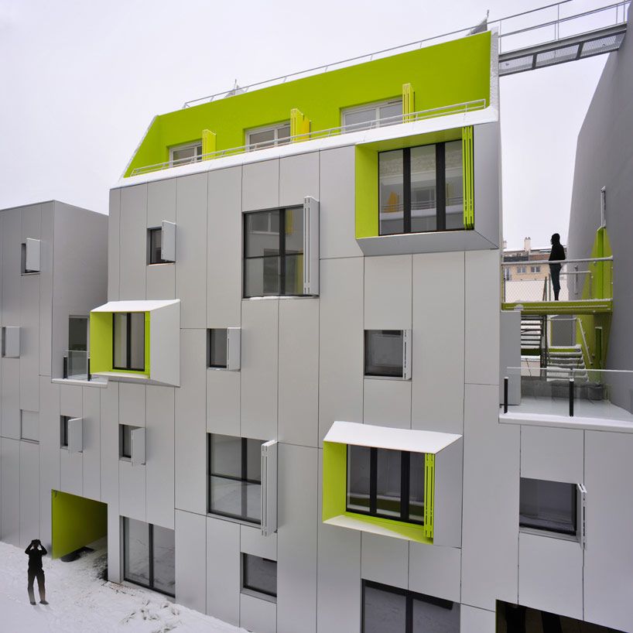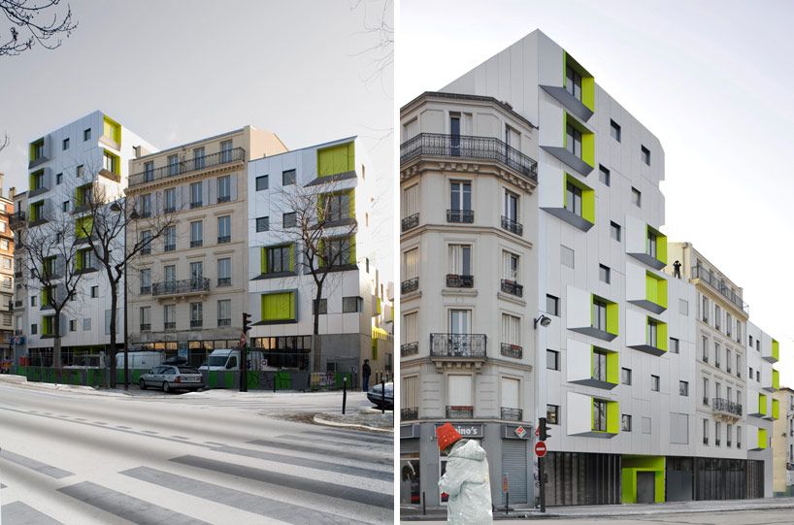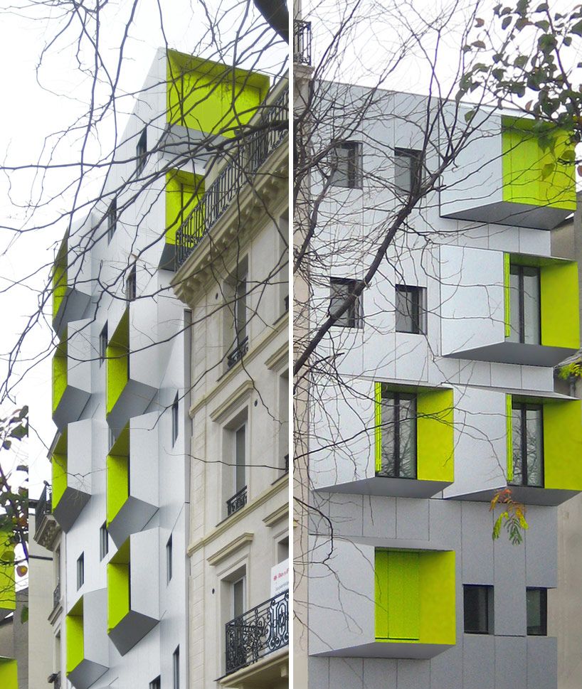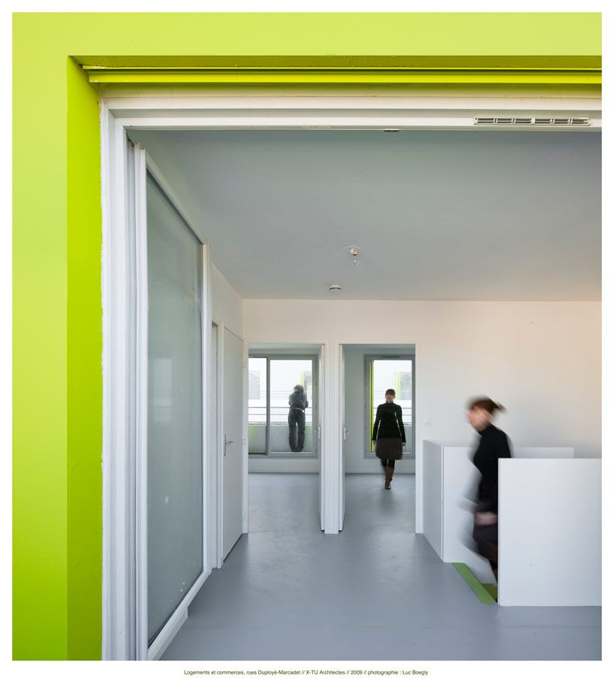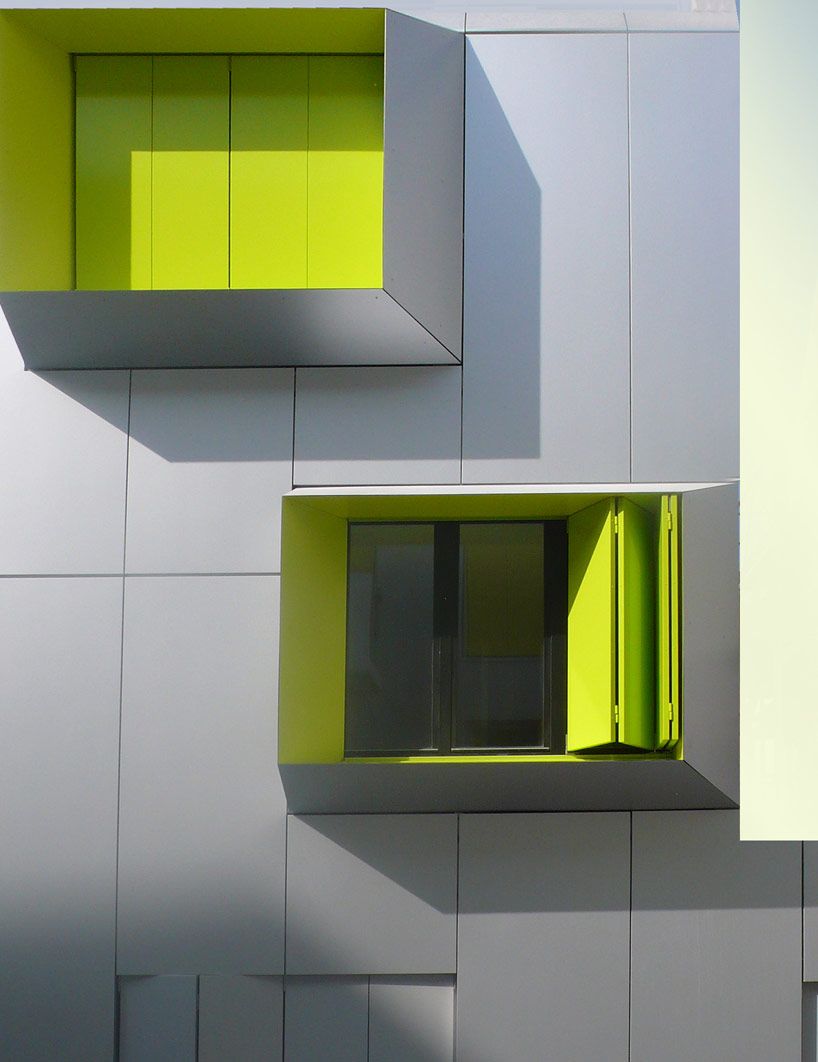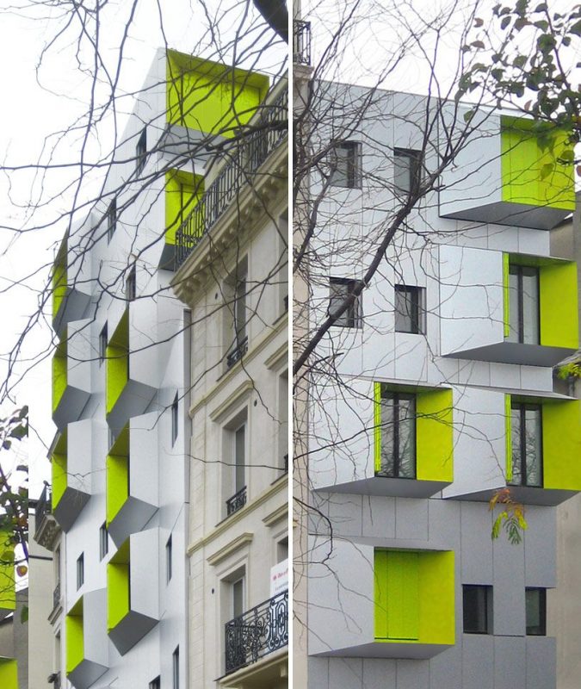Located within the 18th Arrondissement, north of the city centre of Paris, France, is the U-shaped block of apartments called the ‘Duploye Apartments’. Designed by the firm X-TU Architects, this development seeks to be a contemporary interpretation of the more centrally located 1st and 2nd Arrondissement with their Baroque Revivalist architectures.
The facades of the new structure are clad in a muted grey, brushed and lacquered metal with windows periscoping outwards rather than being set into the surface. The double-glazed windows located within these protruding volumes are efficient both in their insulation and in their placement, set back from the edge and thus reducing the potential for solar gain during summer’s more overhead sunlight. The interiors of the window wells are treated in a neon green, lacquered colour. The contrast between the grey and the green brings a liveliness to the apartments that is both refined and drastic.
While the outward facing facades feature protruding windows, the interior facing sides which look out onto the amply greenscaped courtyard created by the U shape echo this motif with projected balconies overlooking the grounds below. In addition to the green of the courtyard and of the windows and shutters, each unit features a rooftop garden and atop the southern edge of the staple form are three banks of solar cells.
