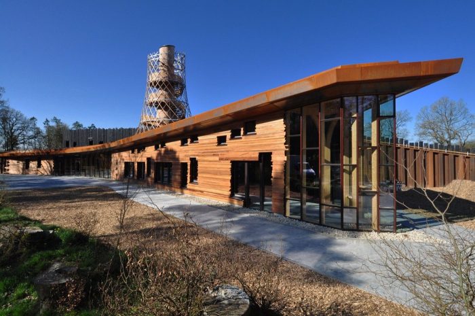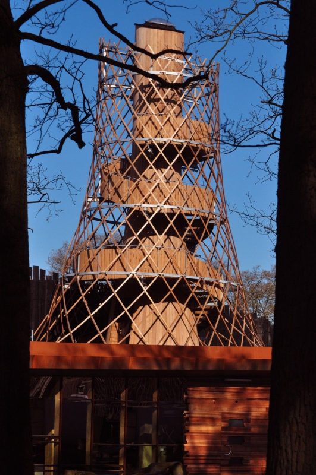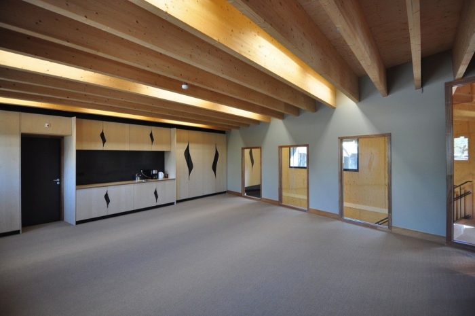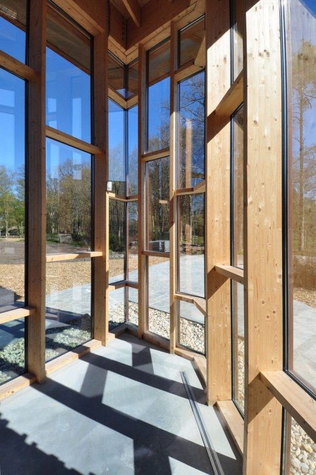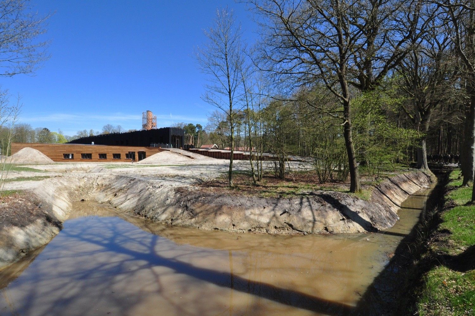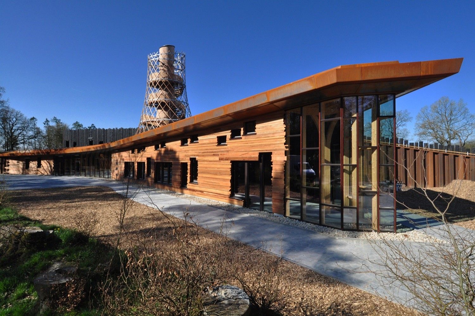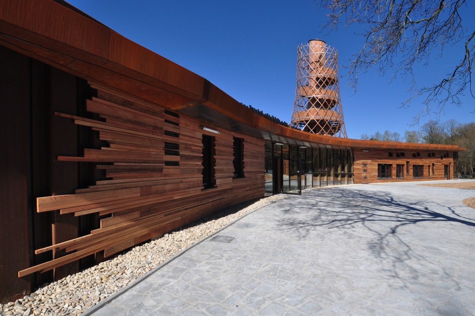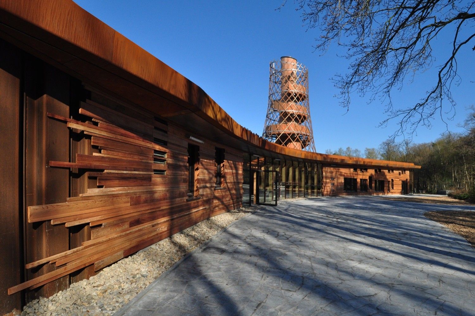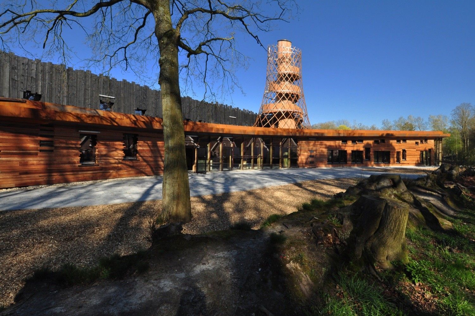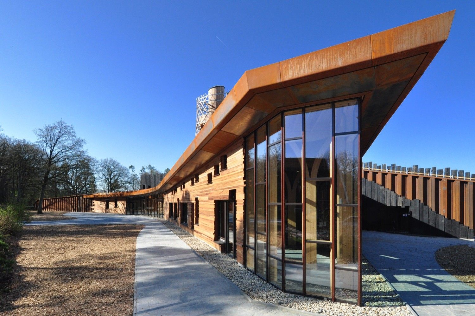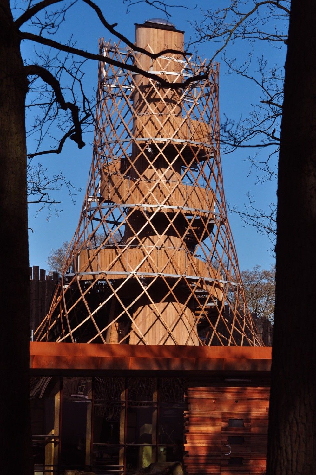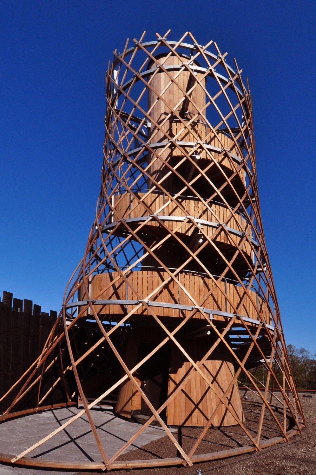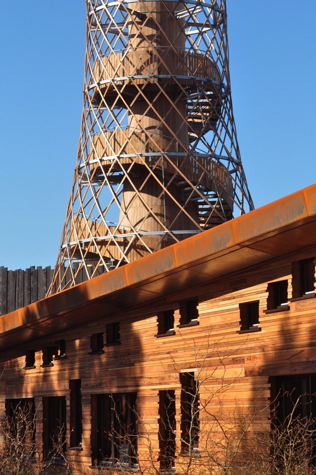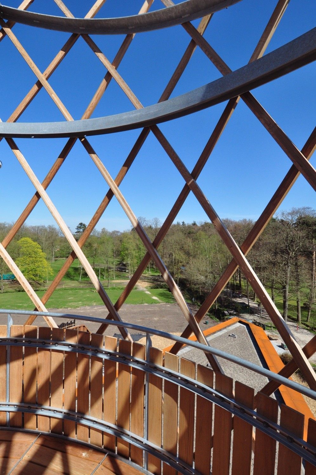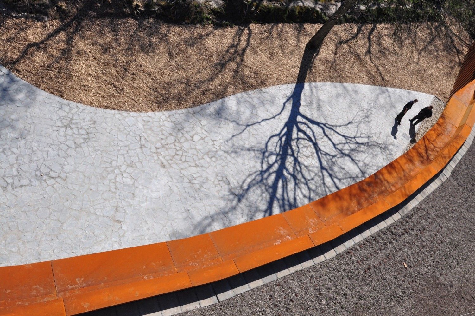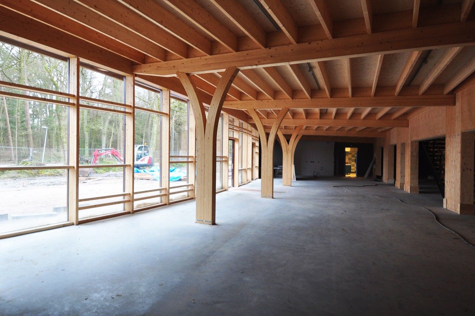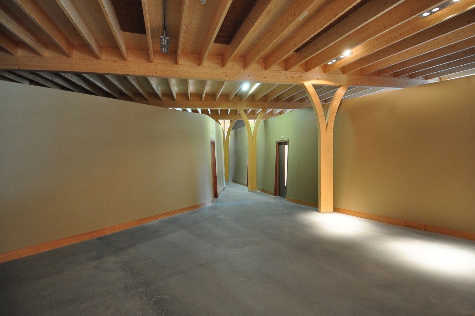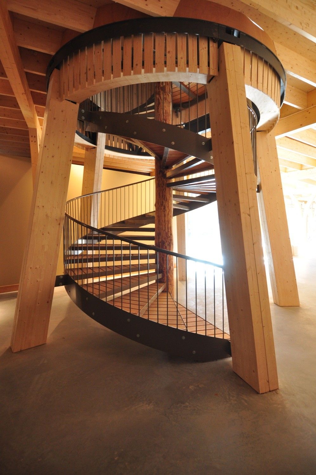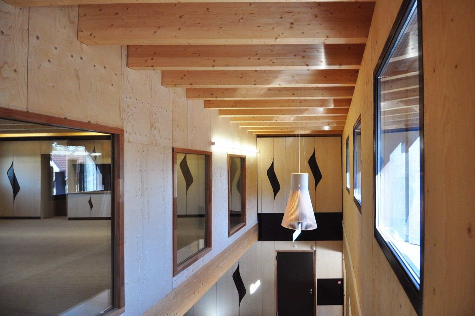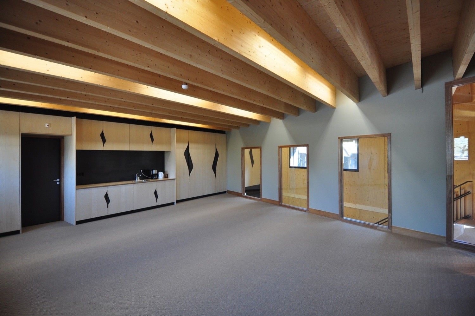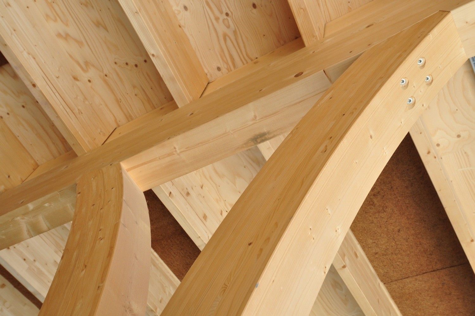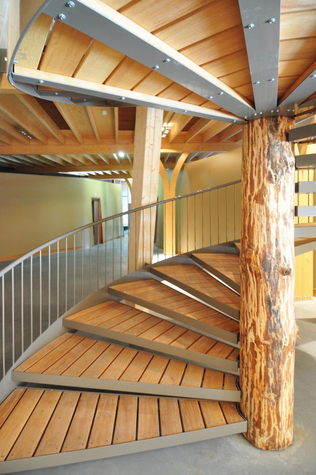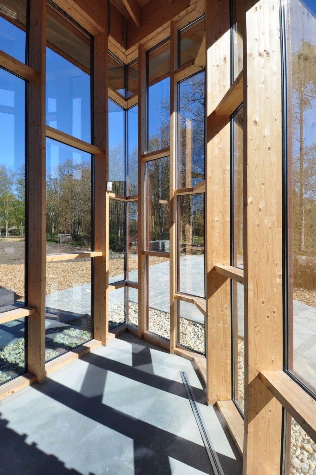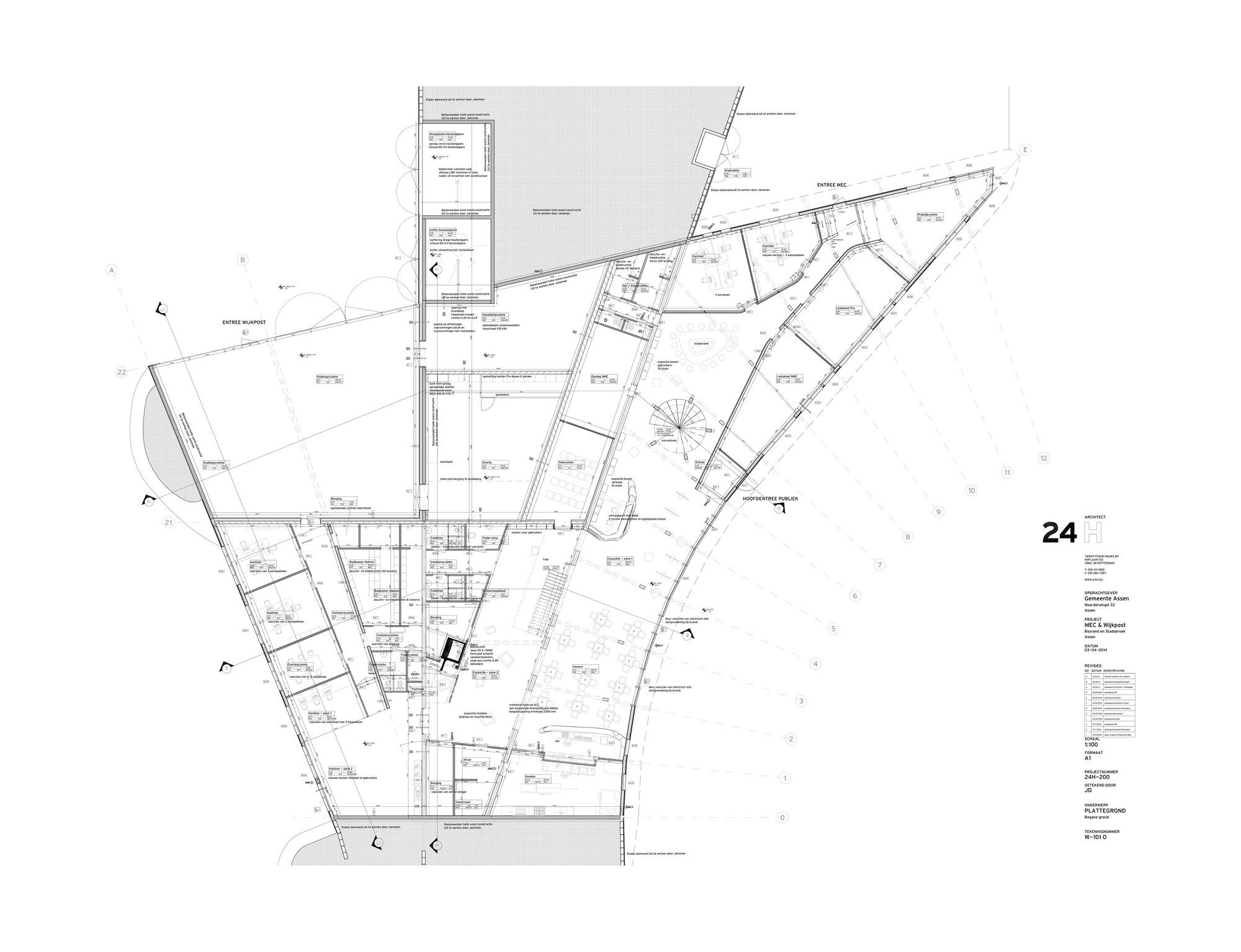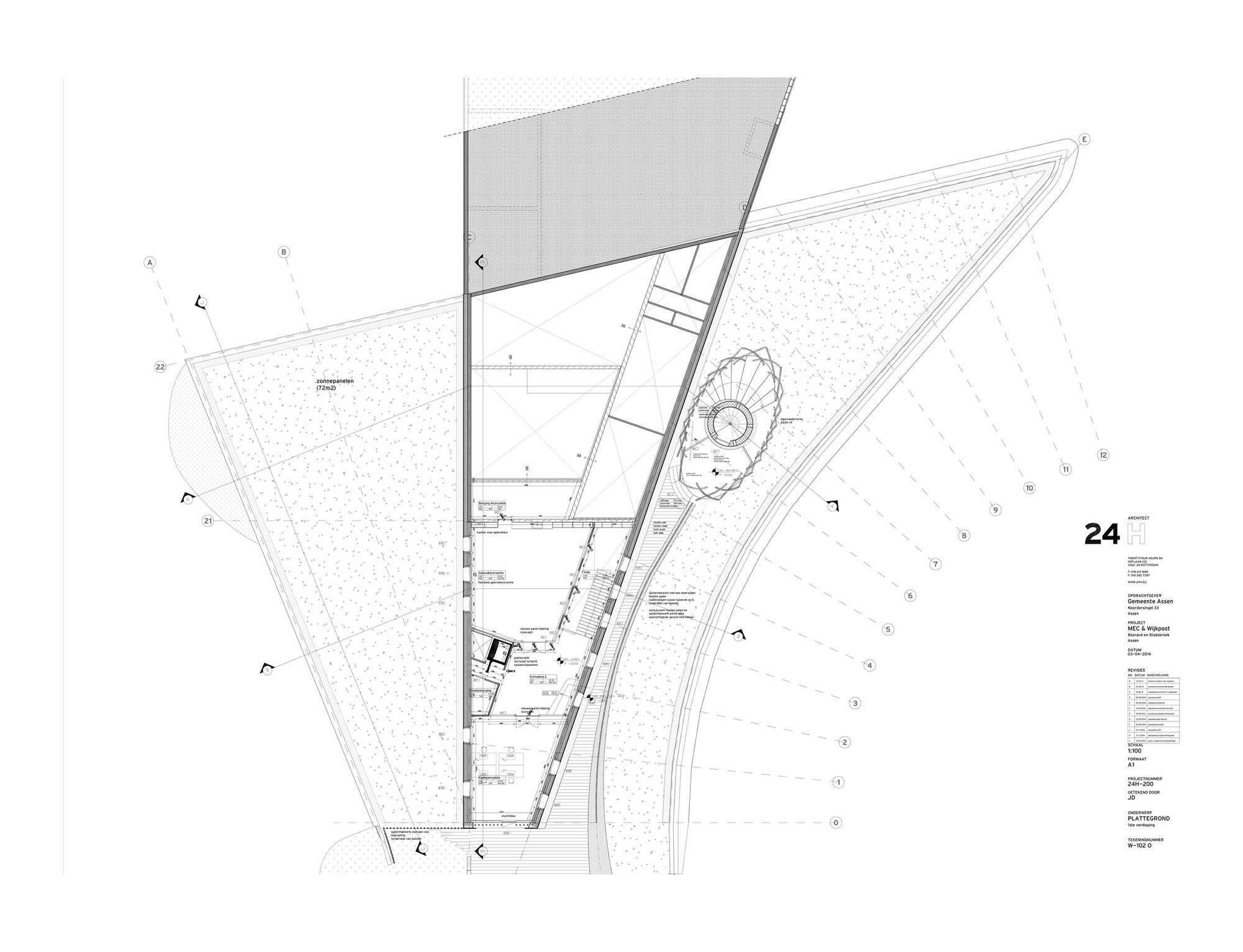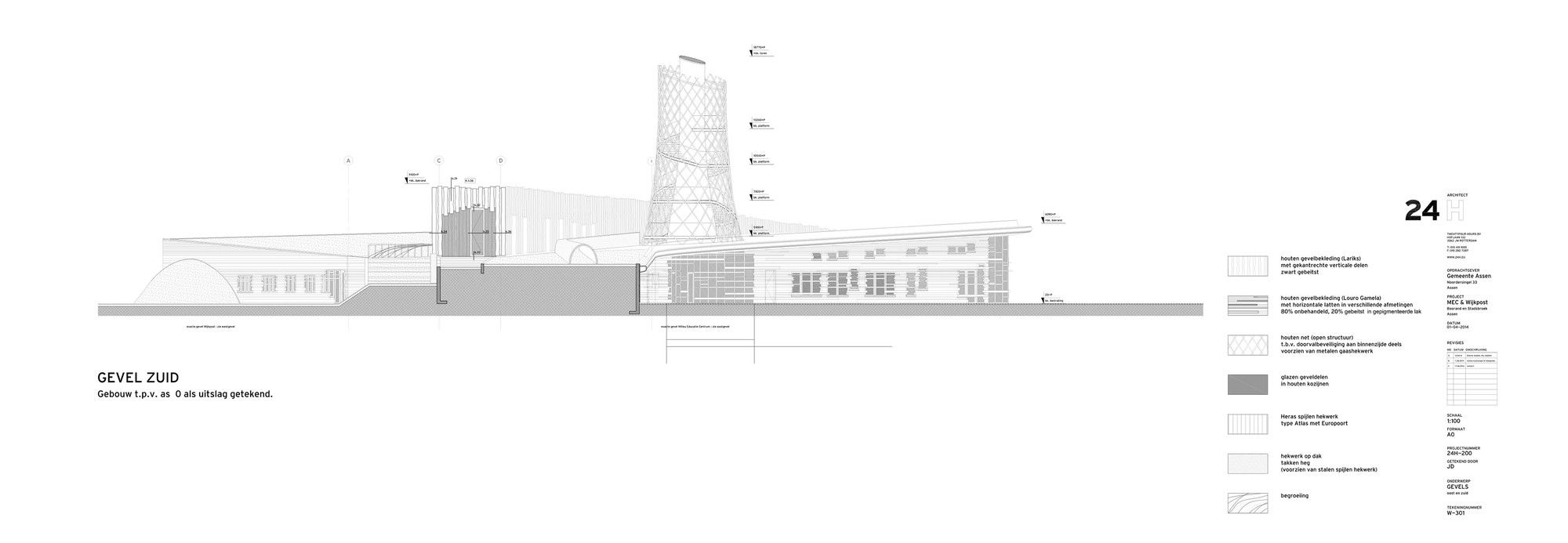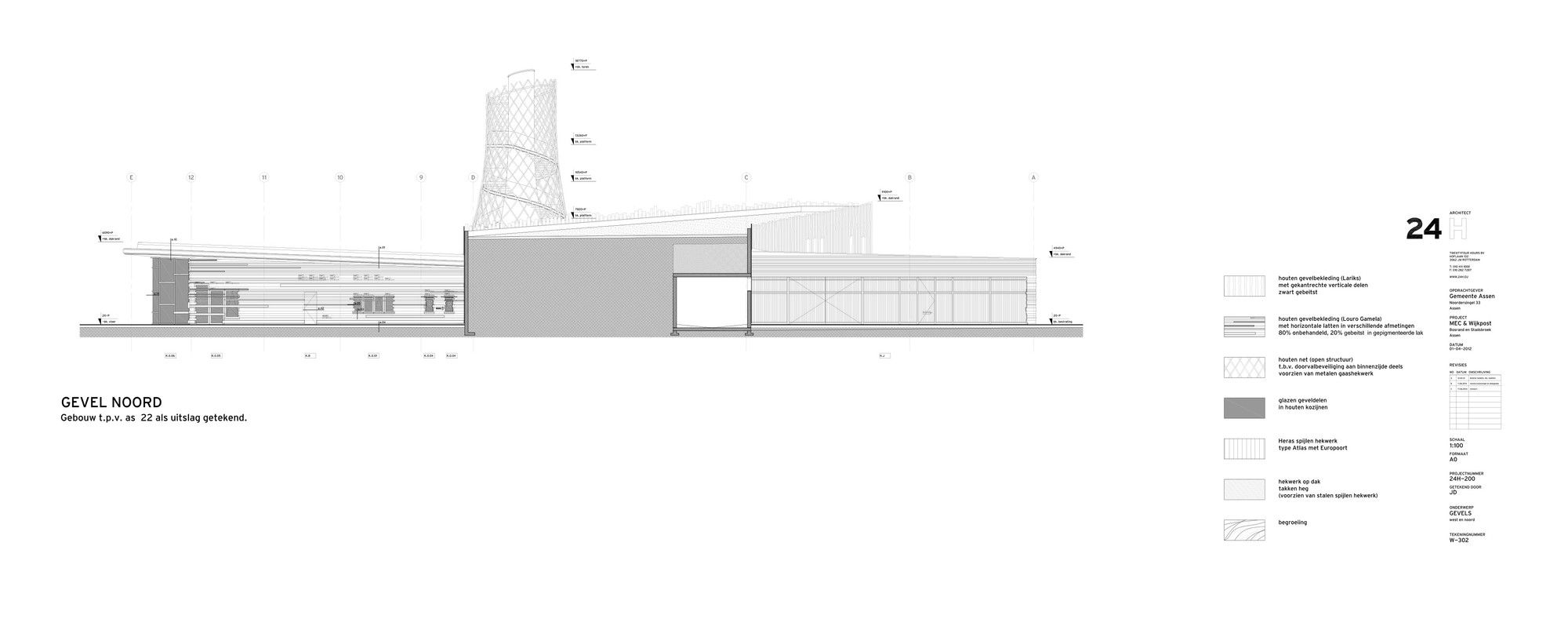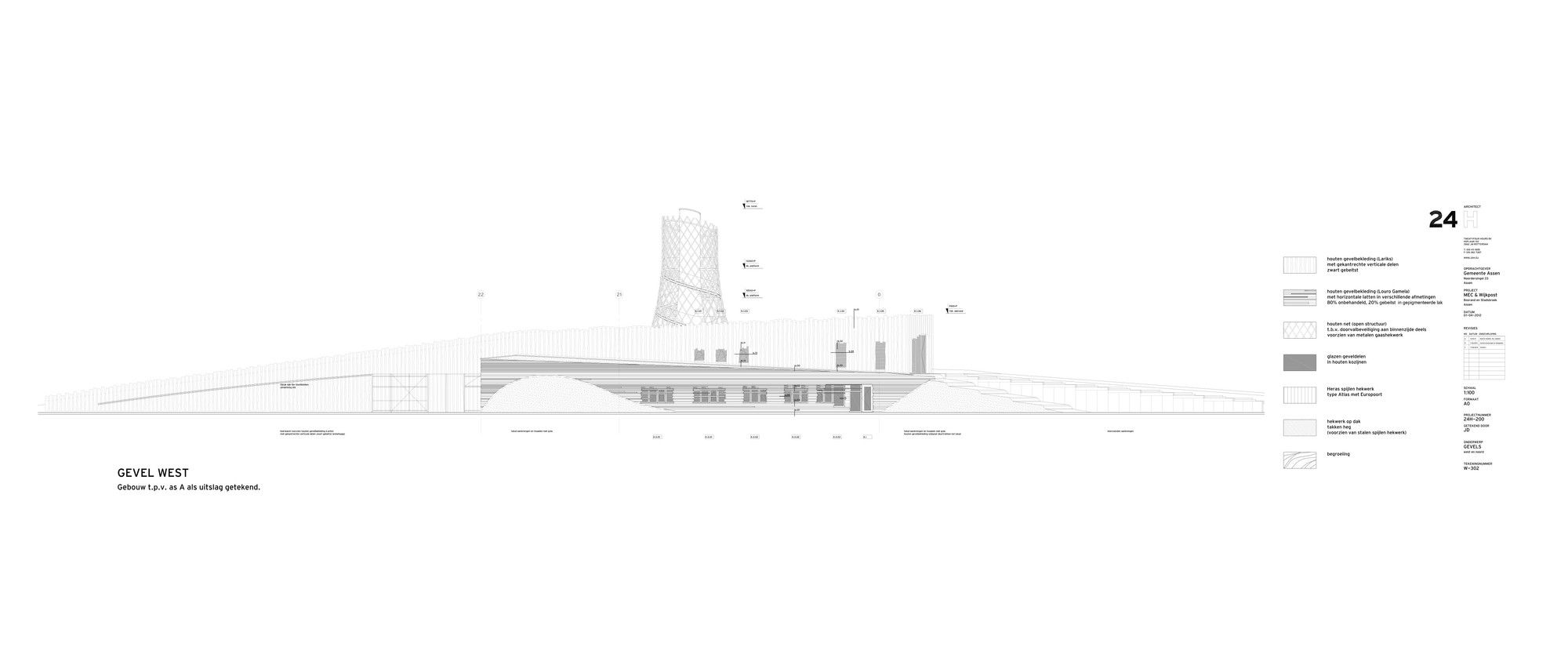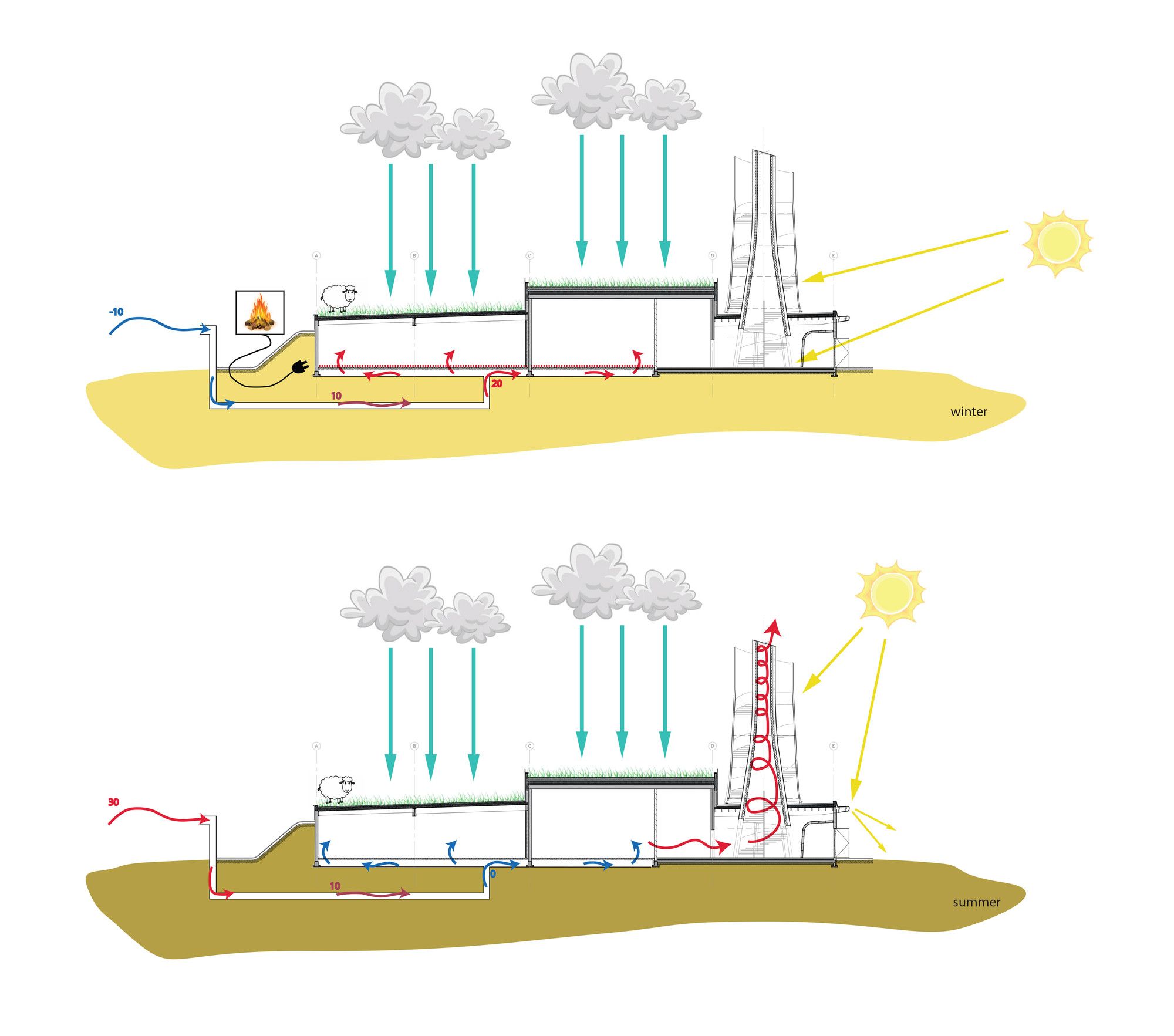Duurzaamheidscentrum Assen
An Environmental Education Centre for the Municipality of Assen, Netherlands, designed by 24H Architecture is underway. The first thing that you notice about the centre is the minimalism of its materiality. The architectural style is simple yet profound- the Environmental Centre is a model itself for a sustainable way of life.
The centre has been designed for offices, exhibition spaces, classrooms, cinema, café, a local plantation station, and a restaurant. It will have an amphitheatre and educational gardens. Apart from playing a role in educating citizens about living consciously with the environment, the centre will also house several environmental societies.
The building will be carbon-dioxide neutral. It will be heated with a biomass installation, using recycled wood from the local park as a fuel for the biomass. The building will be natural ventilated with a solar tower, which utilises only ground pipes to capture air. Through the ground tube system the air will naturally be heated before entering the building during winters and be cooled during the summer season.
The openings have been designed in order that the space receives maximum daylight. The slender plan further optimises the light flowing through the building.
The footprint of the building has been minimised as the landscape around extends over the sloping roof. This will be naturally maintained by grazing sheep from the neighbourhood children’s farms. Additionally, it will maintain a cool temperature within the building. Utilising only natural processes, the centre simplifies sustainability for everyone.
The solar tower which has been completely installed on site has a spiralling staircase and an elegant wooden net around it. It acts as a lookout tower for children to view the neighbouring forest.
Beautiful use of glass and wood complements the surrounding area. The building spreads horizontally rather than vertically, and seems to become a part of the environment, the natural setting.
Architects: 24H > architecture
Location: Bosrand, Assen, Netherlands
Design Team: Maartje Lammers, Boris Zeisser,
Fieke Poelman, Jasper Deurloo, Pieter Scholten
Contractor: Jansman Bouw, Luttenberg
Area: 2000.0 sqm
Project Year: 2015
Photographs: Courtesy of Boris Zeisser 24H
By: Sahiba Gulati
Courtesy of Boris Zeisser 24H
Courtesy of Boris Zeisser 24H
Courtesy of Boris Zeisser 24H
Courtesy of Boris Zeisser 24H
Courtesy of Boris Zeisser 24H
Courtesy of Boris Zeisser 24H
Courtesy of Boris Zeisser 24H
Courtesy of Boris Zeisser 24H
Courtesy of Boris Zeisser 24H
Courtesy of Boris Zeisser 24H
Courtesy of Boris Zeisser 24H
Courtesy of Boris Zeisser 24H
Courtesy of Boris Zeisser 24H
Courtesy of Boris Zeisser 24H
Courtesy of Boris Zeisser 24H
Courtesy of Boris Zeisser 24H
Courtesy of Boris Zeisser 24H
Courtesy of Boris Zeisser 24H
Courtesy of Boris Zeisser 24H
Floor Plan
Floor Plan
Elevation
Elevation
Elevation
Elevation
Diagram


