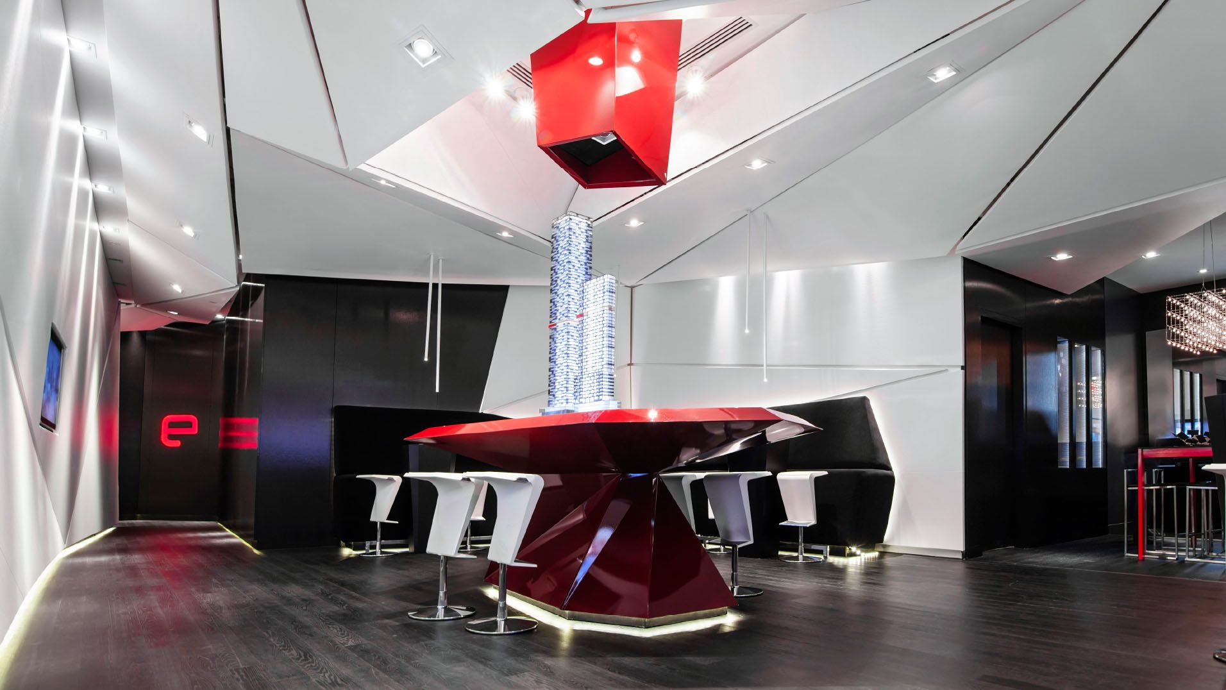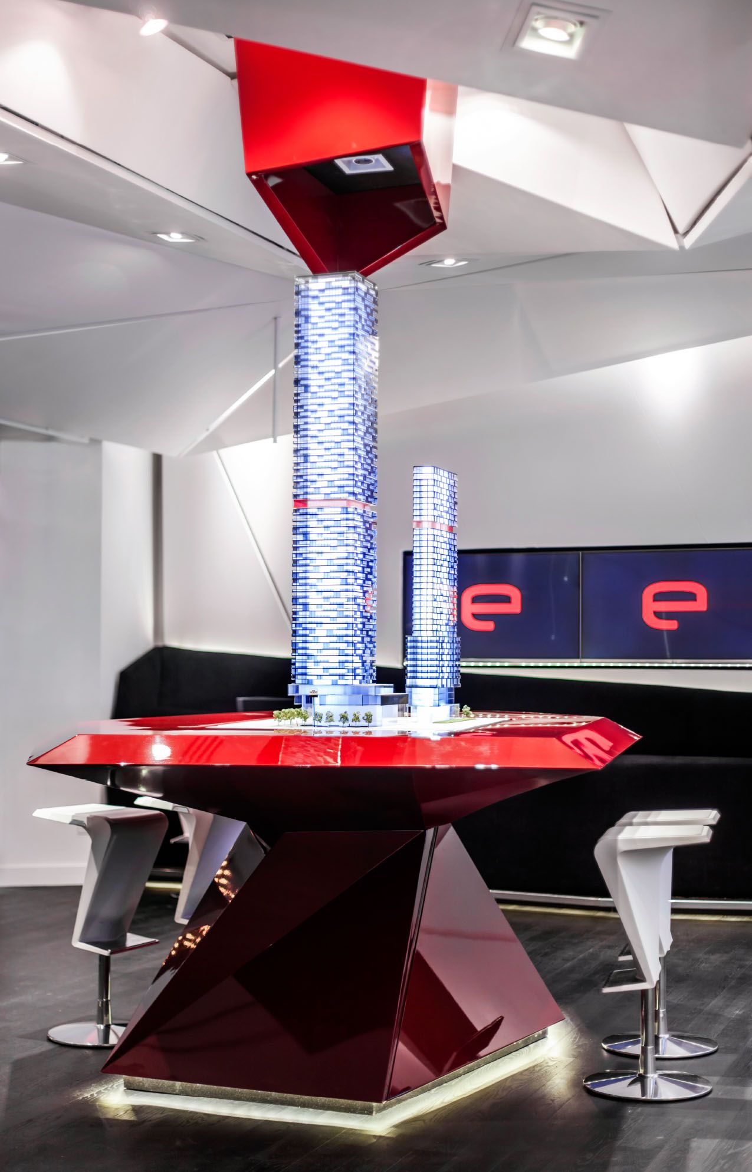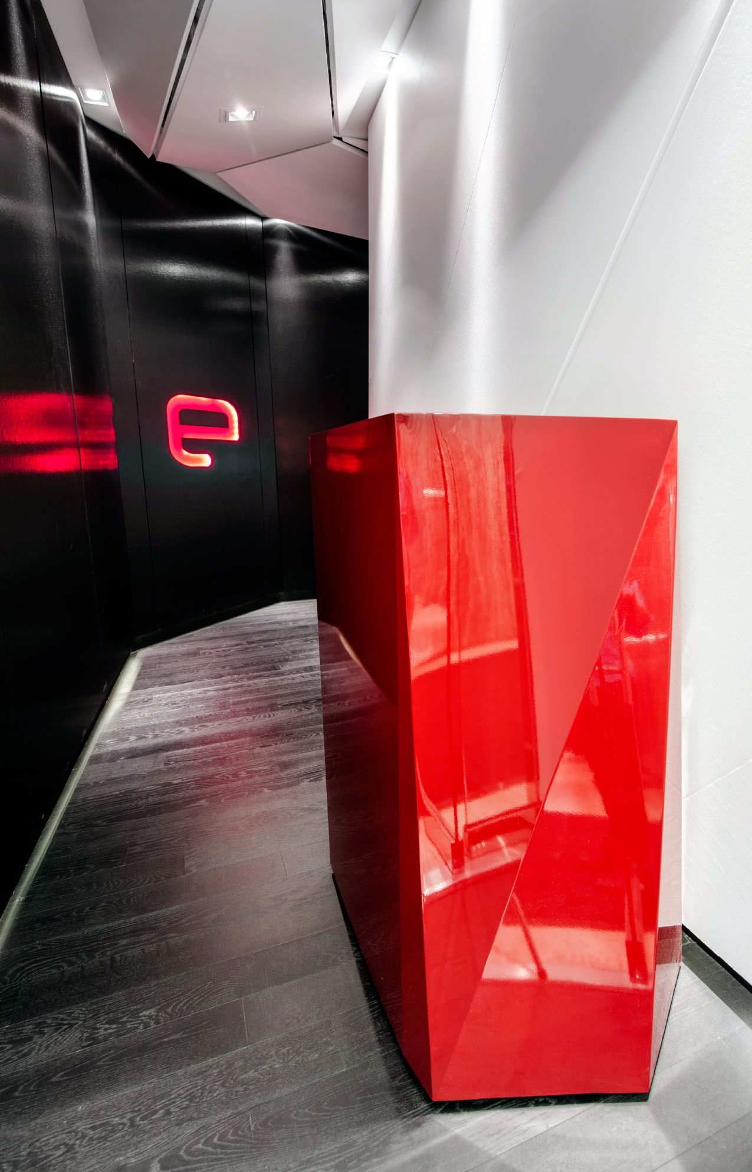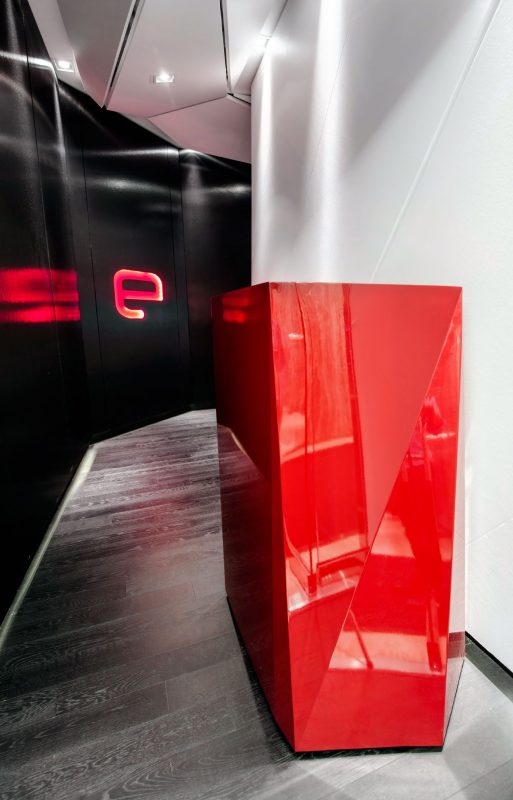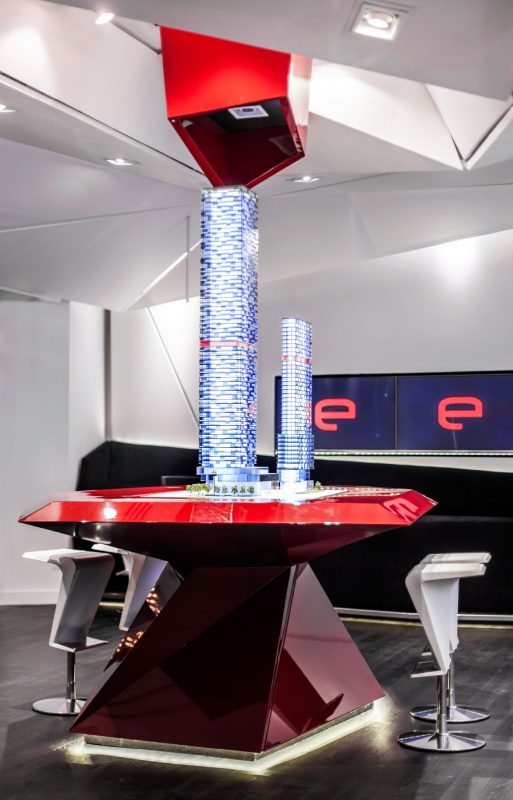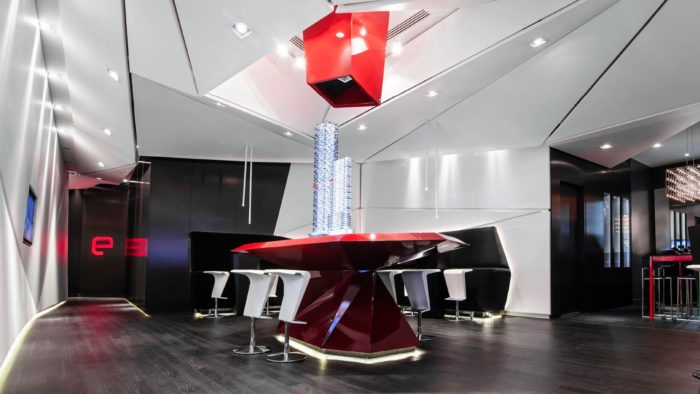The E Condominium Towers located in Toronto, Ontario, developed by Eventscape Inc. focuses on the challenging and interesting relationship between creative fabrication and how it can be implemented to cutting edge design. The design utilized complicated geometric forms along the interior spaces such as the walls, tables, seating areas and ceilings.
A difficult stage in construction was applying the floating diagonal ceiling that was suspended from cables and also consisted of operable application that were hidden. Each of the fabricated panels varied in shaped and hung at different set angles. Touch screen technology was also applied within the panels of the walls through faceted connections.
The use of LED lighting around the edge of the panel gave the feeling as if each panel was floating in its own spatial frame. At the center of the table consists of The E Condo model which was illuminated by a custom built chandelier. The table’s base also consists of a removable panel that provides access to electrical connections. The unique interior structural elements within the E Condominium Towers portrays a kind of elegant yet complex nature of geometrical forms as it benefits from technical inputs.
