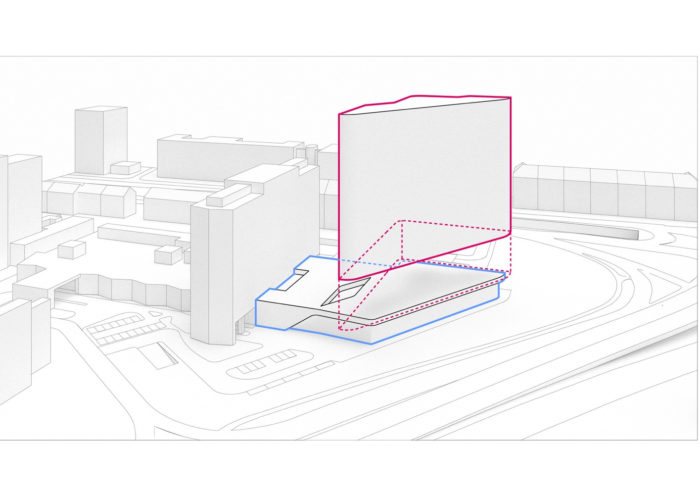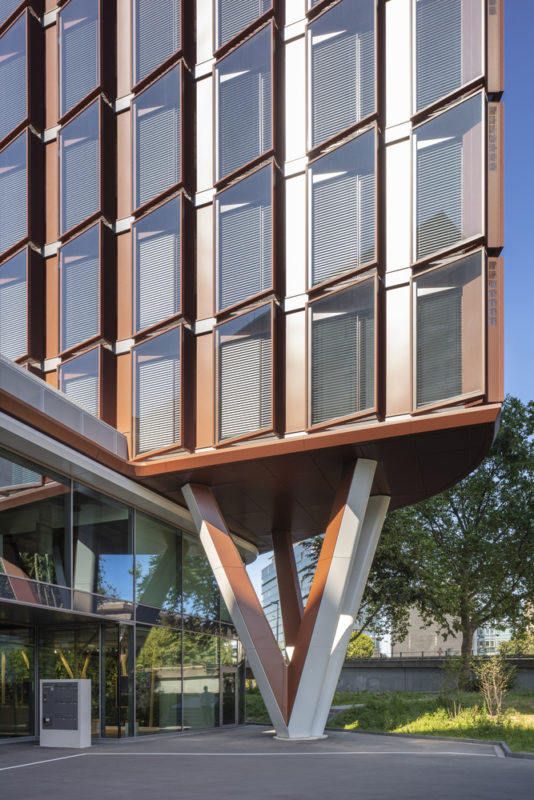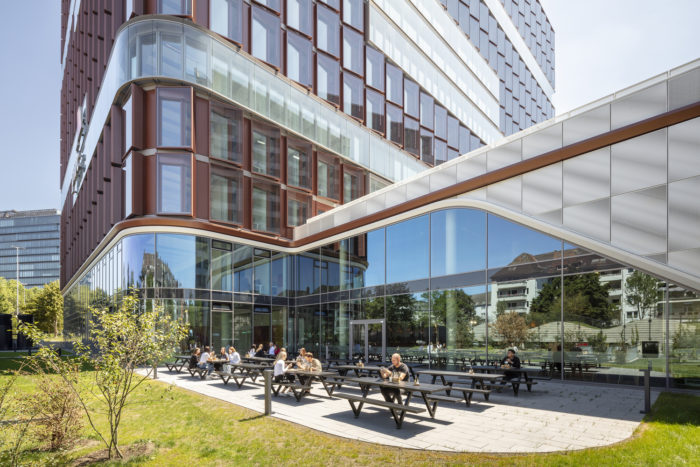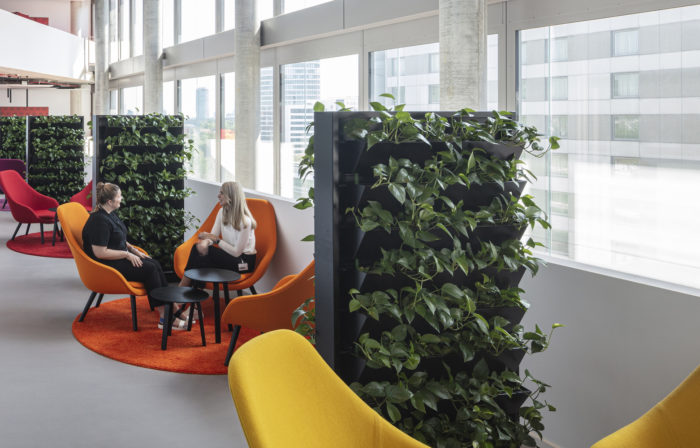Eclipse Campus is a newly built vertical work campus situated on Kennedydamm in Dusseldorf. The campus is designed specifically for developers and serves as the home of PwC Germany, an auditing and consulting firm. The campus is the result of a collaboration between UNStudio and German architecture firm HPP Architects, with HPP Architects handling the realization.
Concept Behind Eclipse Campus
The primary goal behind the design of this Eclipse Campus is to encourage interaction and creativity, providing an inspiring and appealing work environment for the current generation of talent. The building is 60 meters tall and offers around 27,000 m2 of modern office space that is filled with natural light, providing approximately 1,200 workstations. The interior spans across 16 stories and includes impressive communication and experience areas. The lively atria serve as the communicative backbone of the building. The overall vision for this vertical campus is one of transparency and openness, extending a welcoming gesture to the surrounding neighborhood.
Eclipse Campus Tower boasts a unique triangular floor plan that follows the shape of the site. It has been built on a two-story podium and has two basement levels that provide a range of services, including a service entrance, delivery area, parking for 455 vehicles, and a 200-space bicycle storage. Additionally, the tower features a 360-degree facade, which blends seamlessly with the surrounding site. The northern-facing facades are parallel to Kennedydamm, the primary route to the center of Düsseldorf, while the southern face aligns with the neighboring Hilton Hotel.
The podium building, which has a rooftop garden, is directly linked to the lower section of the Hilton Hotel. Both the Eclipse Tower and the Hilton Hotel frame the rooftop garden and serve as the primary entrance to the Eclipse Tower. The main entrance is emphasized by a diagonally framed setback, which showcases contrasting opaque and transparent portions of the facade. To accentuate the main entrance and differentiate the podium and tower volumes, the tip of the tower cantilevers approximately 11m above the driveway. This creates a visually stunning floating effect, supported by a three-dimensional V-shaped column structure.
The transition from the outside to the interior of the building is smooth and inviting, with a lobby, meeting spaces, and a restaurant area. A skylight at the center of the building brings in plenty of natural light and provides views of the southern part of the tower facade. The main entrance design is replicated on the southern facade to create a connection between the lobby and the outdoor conference terrace on the other side of the podium. The building’s spatial organization and physical connection of different programs are structured like a three-dimensional helix, which serves as the backbone of the vertical campus.
Eclipse Campus Façade
Eclipse Campus boasts a unique design that features a series of interior atrium spaces spiraling upwards along the facade. This design enables the connection of various office programs and leads to a panoramic roof garden that is ideal for social events. Unlike typical facades with a regular grid pattern, the building’s helix structure is visible from the outside, showcasing its vertical clustering of programs.
The facade also includes large-scale and plain portions that highlight the volumes of the atria programs to the external environment. This design choice enhances transparency in the facades and makes it possible to observe the position, scale, and activity level of the programs from the outside. Moreover, from the inside, the atrium facades provide stunning views of the surrounding city.
The organization’s floor plans are designed to be flexible. The atrium spaces are important for various programs, activities, connection, and orientation. In addition to individual workspaces, the atria also provide areas for teamwork, meetings, and breaks. The individual offices receive ample natural light and are highly adaptable, allowing for different office setups. They can be transformed into landscape offices, cell offices, or a combination of both. These offices promote focused and specialized work while also fostering a sense of connection, collaboration, and communication within a vertical campus environment. The goal is to create a work environment that is efficient, social, meaningful, and healthy for all employees.
Eclipse Campus is designed to be highly sustainable, incorporating passive sustainable measures and smart engine technology. The smart engine technology uses sensors to control various functions such as daylight, artificial light, and room ventilation based on individual human presence. With the help of 2,000 sensors that collect real-time data and transmit it to the smart engine, the building can achieve up to 200 tonnes of CO2 savings per year. The building also has over 200 parking spaces for bicycles and charging stations for e-cars, contributing to future urban mobility.
The Interior Of Eclipse Campus
The interior spaces offer a mix of concentrated work areas in cellular offices and recreation zones that double as meeting places. The layouts are flexible and reversible to accommodate future requirements. The Eclipse building aims to obtain both a DGNB Platinum certification and a DGNB Diamond certification, which is the highest recognition for design and building culture quality.
Project Info:
Architects: HPP Architects, UNStudio
Year: 2023
Photographs: H.G. Esch
Structural Engineer: Nagaraj Ingenieure
Un Studio Team: Ben van Berkel, Andreas Bogenschütz, Christian Veddeler, Stefano Capranico, Pietro Scarpa, Hossam Badr, Elli Athanasiadou, Yutan Sun, Yuting Qian
Senior Partner In Charge: Gerhard G. Feldmeyer
Project Management: Matthias Faber, Christoph Ebert
Interior Design: Anika Hülser, Ilenia Martino
Hpp Team: Stephan Heimann, Christian Bergmann, Jingnan Pan, Benjamin Rösgen, Bärbel Walger, Oliver Wilms
Client: die developer Projektentwicklung GmbH
Design Phase: UNStudio, HPP Architects
Realization: HPP Architects
Facade Consultant: AMP Ingenieurgesellschaft mbH
Building Technology: Intecplan GmbH
Fire Protection: Corall Ingenieure GmbH
City: Düsseldorf
Country: Germany







