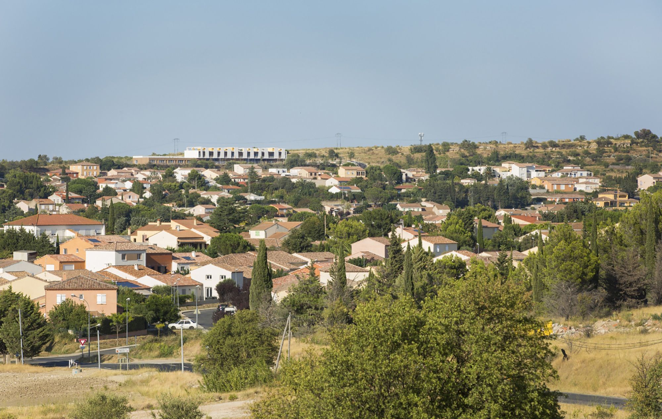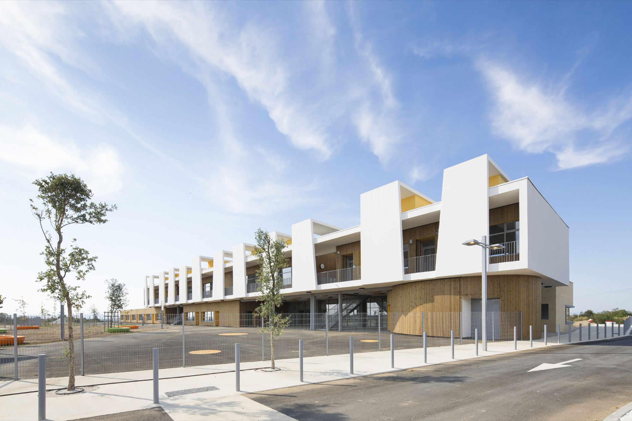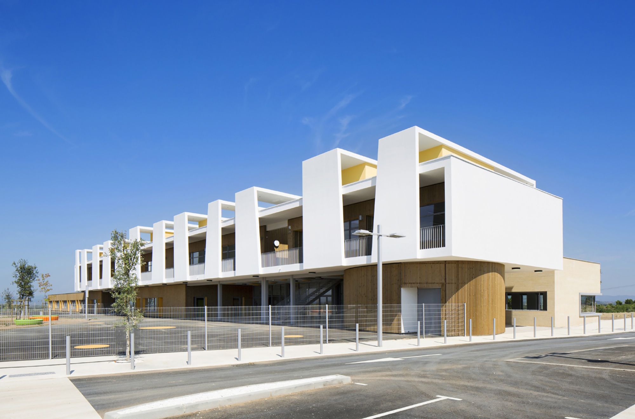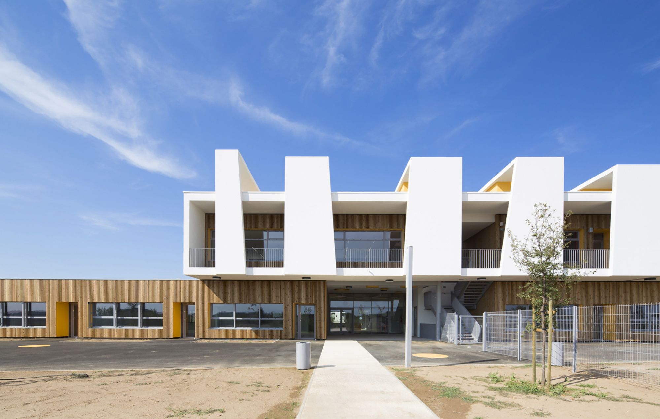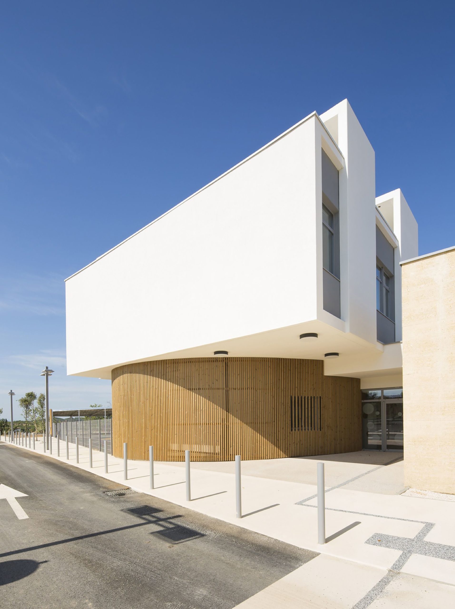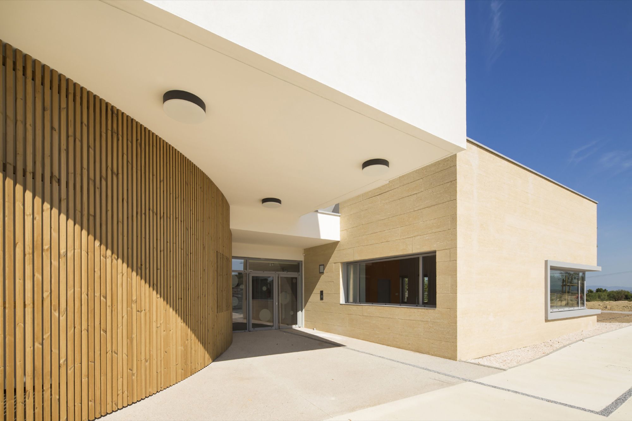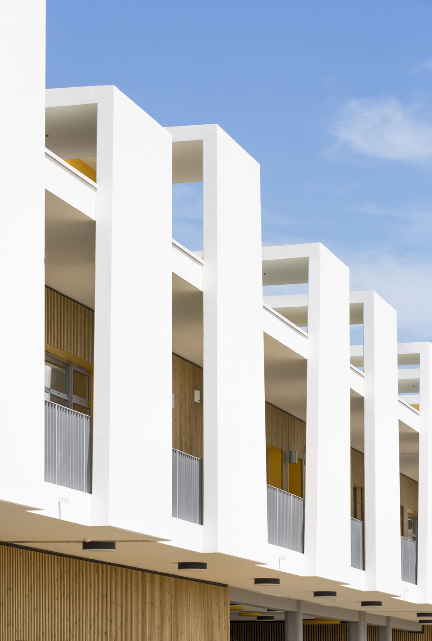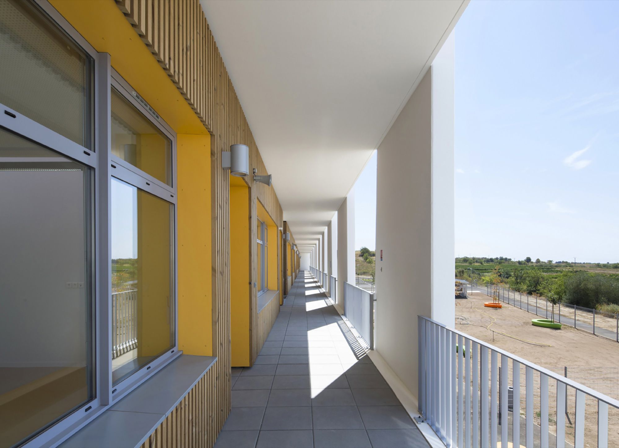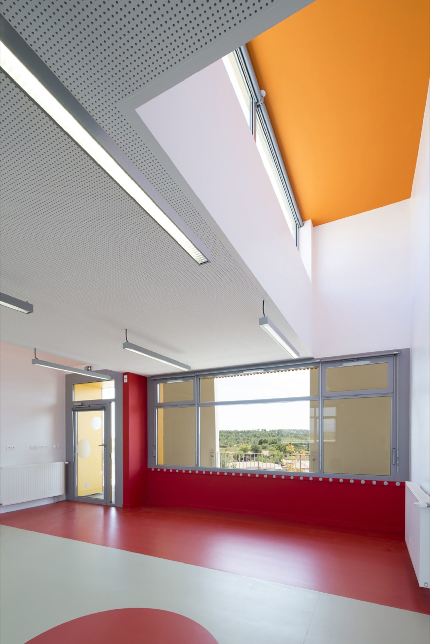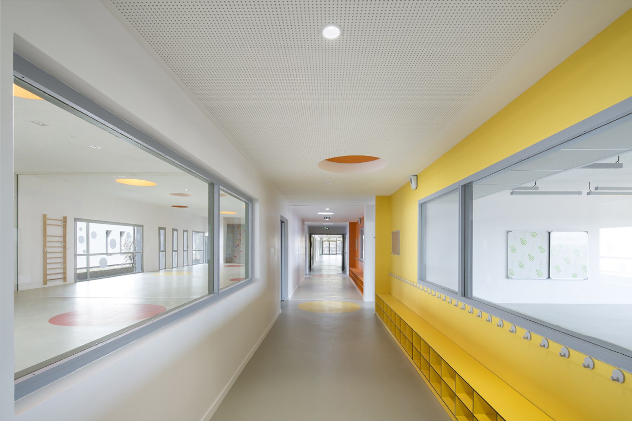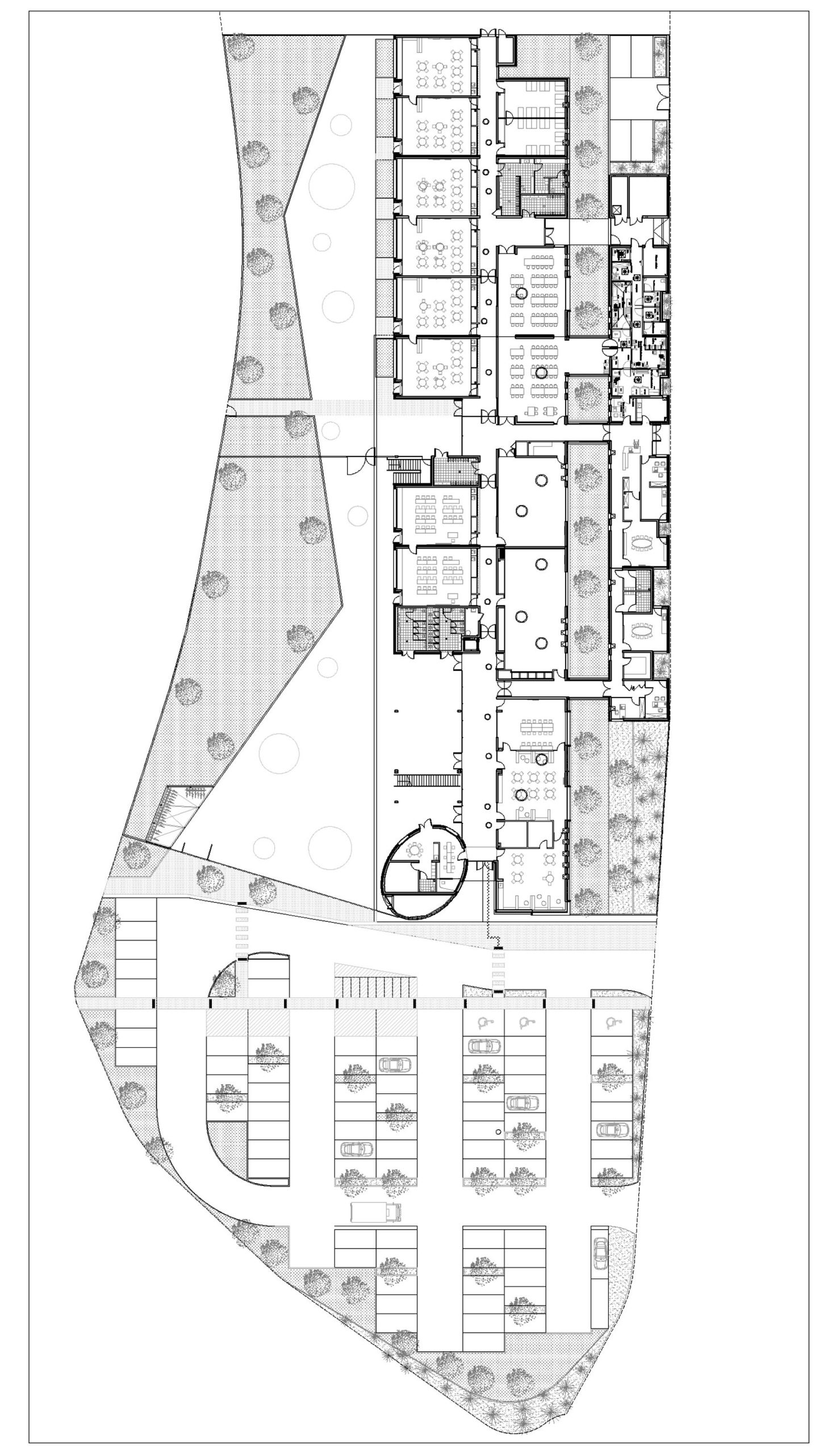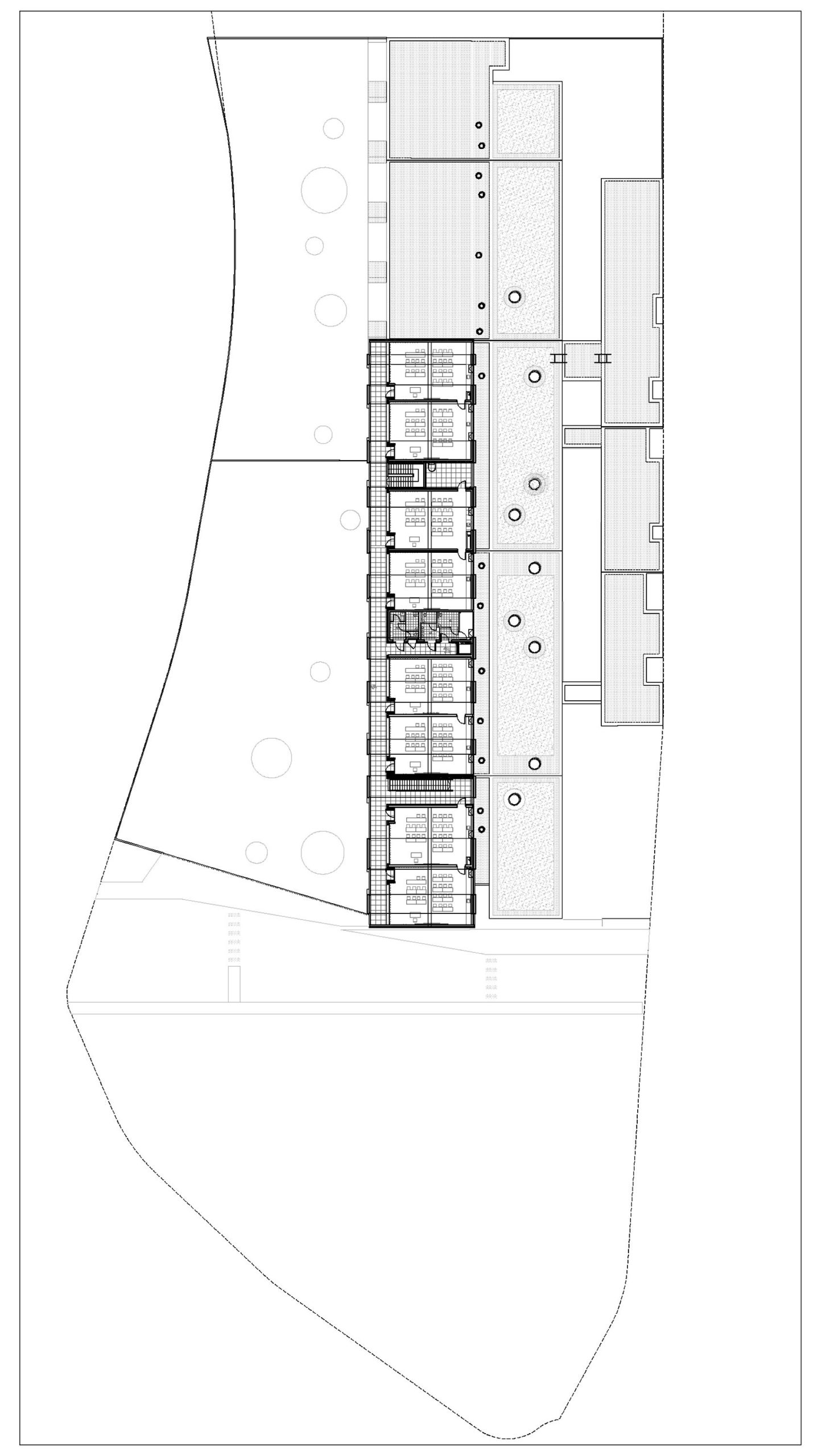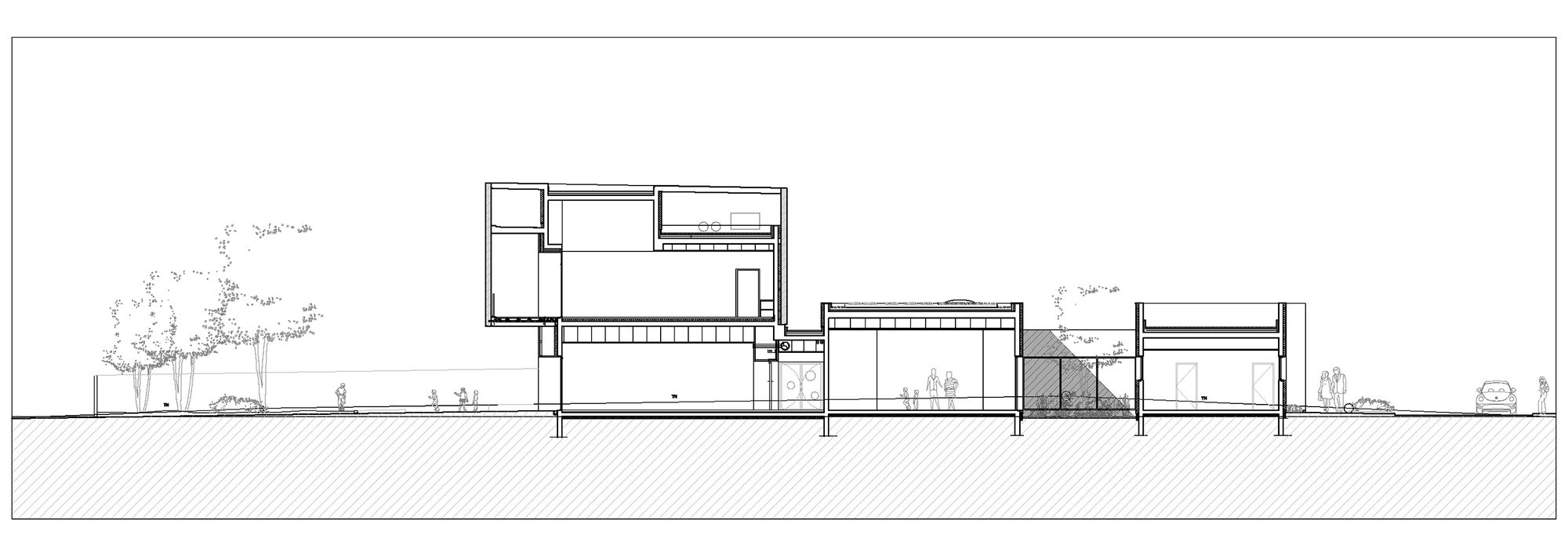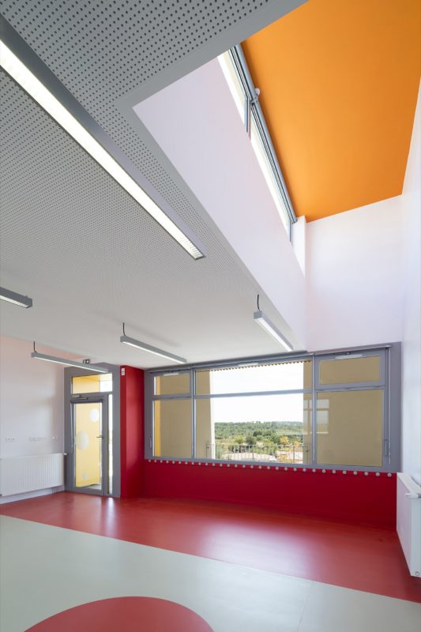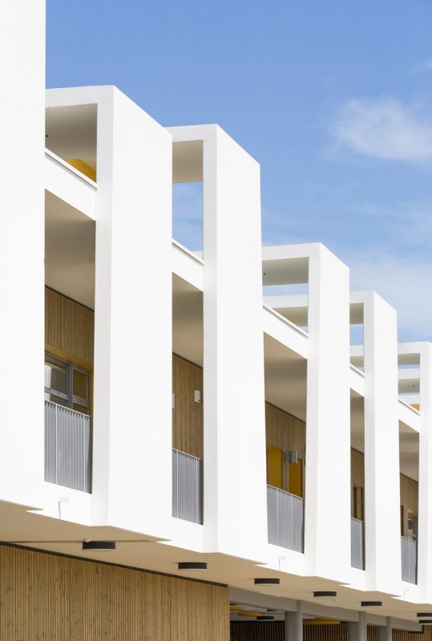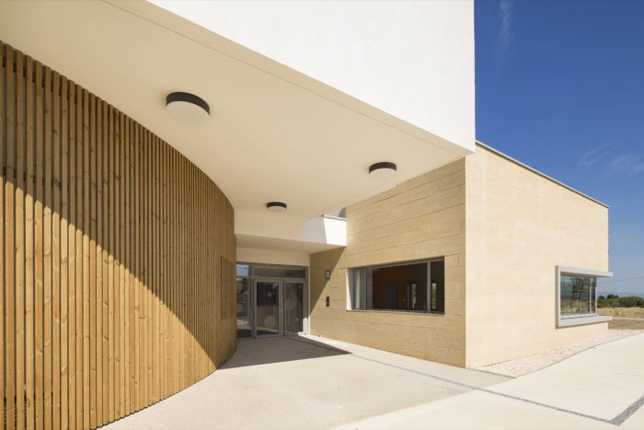Ecole Maternelle Antoine Beille
The project boasts a beautiful domineering location: it stretches to the South with an exceptional view on the entire Beziersr agglomeration below and its hilly green scenery and to the North on the Roman Oppidum, making Nissan one of the most renowned archeological sites in France. Our priority was to enable children and school personnel to enjoy this beautiful view. In the meantime, the goal was to design buildings that could constitute a shield against the uncomfortable Northwest winds.
Our priority was to enable children and school personnel to enjoy this beautiful view. In the meantime, the goal was to design buildings that could constitute a shield against the uncomfortable Northwest winds.
These data, added to the specificity of the program, the constraint of creating a passage between the elementary school and kindergarten while keeping some land on the western front for future extension, oriented this architectural design in long East-West layers: resulting in an optimal, even furtive implantation within the grounds. The landscaped public parking is situated at the forefront of the project on the Eastern side where the main entrance to the school and its atrium represent major public equipment for the commune, itself staged from the main entrance coming from the heart of the village.
The landscaped public parking is situated at the forefront of the project on the Eastern side where the main entrance to the school and its atrium represent major public equipment for the commune, itself staged from the main entrance coming from the heart of the village.
Common spaces consisting of the leisure center, activity rooms – motor development room, multifunctional room, library -, food halls and sleeping quarters for the kindergarten school are located in the central layer of the project, since these common areas constitute a real link between both school and are thus at the heart of the school complex. Symbolically, these areas are much protected as convivial and get-together spaces and they benefit from a specific attention: the roof is punctuated of round lighting fixtures, referencing directly to the “Dolias” characterizing the Oppidum of Enserune.
Symbolically, these areas are much protected as convivial and get-together spaces and they benefit from a specific attention: the roof is punctuated of round lighting fixtures, referencing directly to the “Dolias” characterizing the Oppidum of Enserune.
For the symbol, they represent the keeping of knowledge, for the aesthetic they bring a playful touch and colored lighting appropriated to these spaces; for the technical aspect they are a precious source of natural light completing the generous opening onto the patios, and those fitted in transparency as well as visual links with the playgrounds and traffic areas. They are located on the landscaped roof.
 At ground level, the kindergarten classrooms open directly onto their playground, with for each one a dedicated educational garden. Inside, the access to the classrooms is extremely simple and visible via a vertebral circulation, in the continuity of the welcome hall: each class is color-coded immediately identifiable by smaller children.
At ground level, the kindergarten classrooms open directly onto their playground, with for each one a dedicated educational garden. Inside, the access to the classrooms is extremely simple and visible via a vertebral circulation, in the continuity of the welcome hall: each class is color-coded immediately identifiable by smaller children. This “internal street” is open by several interior openings that allow the different spaces to communicate with one another, from the common areas to the playgrounds. A system of lighting pits drives natural light at the heart of this traffic. All this creates a generous interactive atmosphere, benefiting from a maximum of natural lighting, abolishing the notion of “classic hallway”.
This “internal street” is open by several interior openings that allow the different spaces to communicate with one another, from the common areas to the playgrounds. A system of lighting pits drives natural light at the heart of this traffic. All this creates a generous interactive atmosphere, benefiting from a maximum of natural lighting, abolishing the notion of “classic hallway”.
Beyond a simple circulation from one place to another, its morphology, width, arched cloakrooms for each class, opening onto a “hall” in front of each patio, makes this project a real convivial and welcoming place to foster exchanges.
 Project Info
Project Info
Architects : MDR Architectes
Location : Nissan-lez-Enserune, France
Year : 2015
Type : Educational/ School
Photographs : Mathieu Ducros
