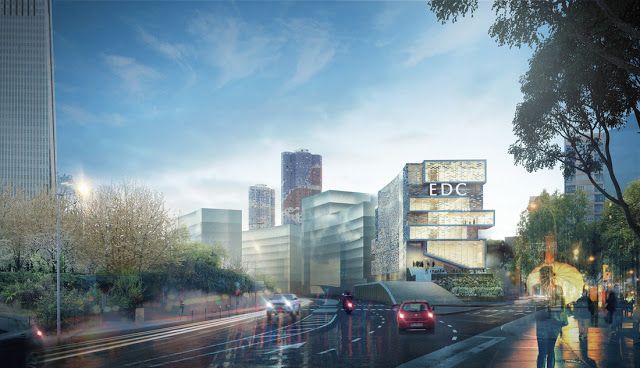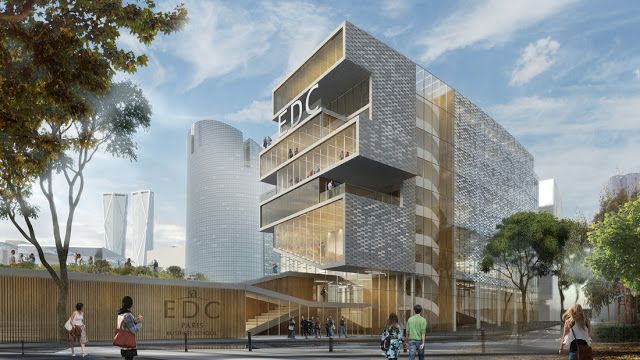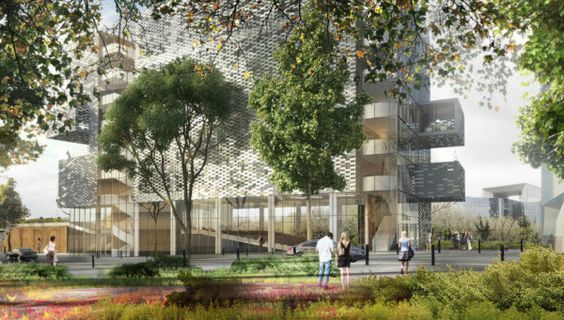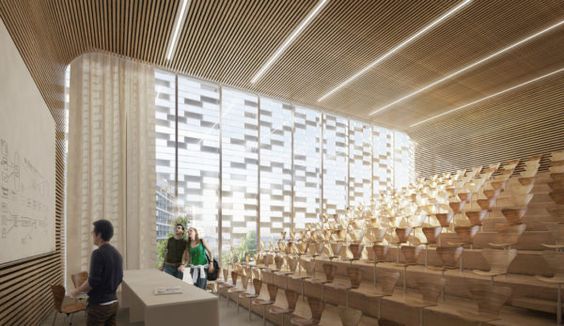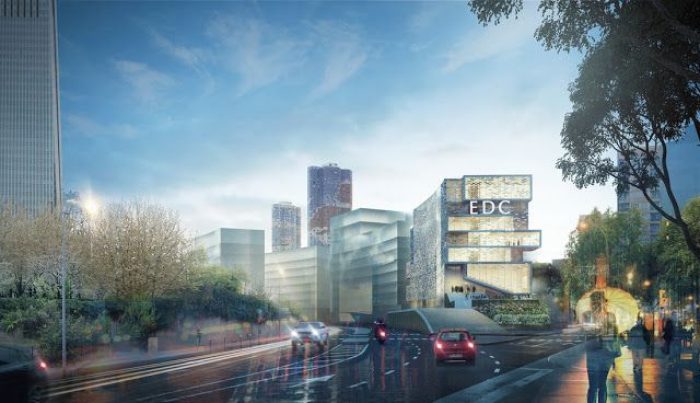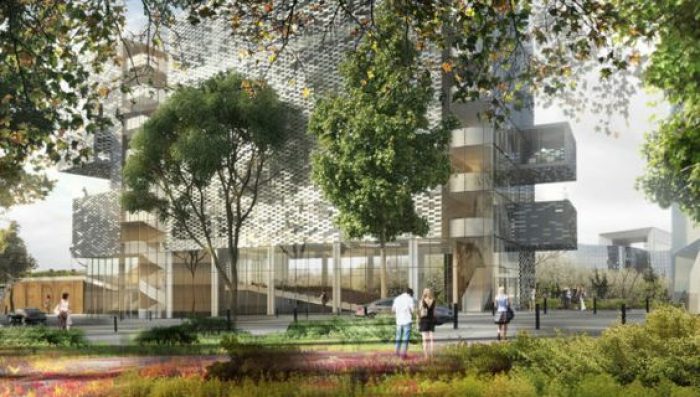EDC Business School
As the flagship project in the development of the Croissant area of Nanterre, the EDC signals the extensive transformation of this abandoned stretch of the city into a serene, tranquil neighborhood where experiments in urban planning are allowed to flourish. It is an emblematic program for a city that is diversifying and opening up to the surrounding territory. It plays with both distant vanishing points and immediate points of reference to help shape the future boulevard Pesaro, and it introduces a new kind of architecture to a neighborhood of mostly residences and service-based businesses.
 Although the EDC is very well positioned within the city, it is nevertheless situated within a tight space that is limited by the surrounding infrastructure. It has a vertical organization, but the school is compact enough that it leaves space for a true garden on its southern side. Its sense of balance comes from the interweaving of the interior spaces with the public space, and its visibility, from its façade, which emblematically expresses the specificity of its program within the neighborhood.
Although the EDC is very well positioned within the city, it is nevertheless situated within a tight space that is limited by the surrounding infrastructure. It has a vertical organization, but the school is compact enough that it leaves space for a true garden on its southern side. Its sense of balance comes from the interweaving of the interior spaces with the public space, and its visibility, from its façade, which emblematically expresses the specificity of its program within the neighborhood.
It respects the relatively low building profile of its surroundings, and at the same time, it creates a signature point of reference with its particular outline and the interplay of volumes; the amphitheatres are staggered along the façade from one level to the next, creating an alternation of empty spaces and balconies over the city.
The facades are mostly covered with a metallic mesh filled with enameled terracotta that filters the view and provides protection from the sun. The density of these fillings varies, depending on the exposure and the view.
Project Info
Architects : Atelier du Pont
Location : Nanterre La Défense, France
Year : 2014
Area : 6 580 m²
Client : Hermitage
Type : Educational
