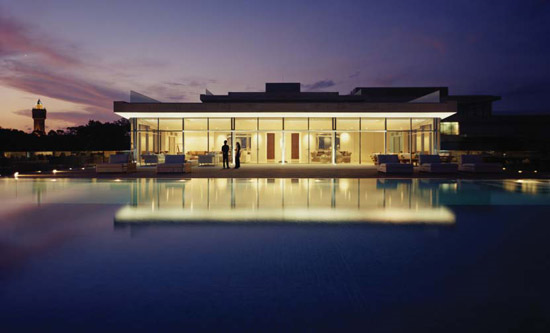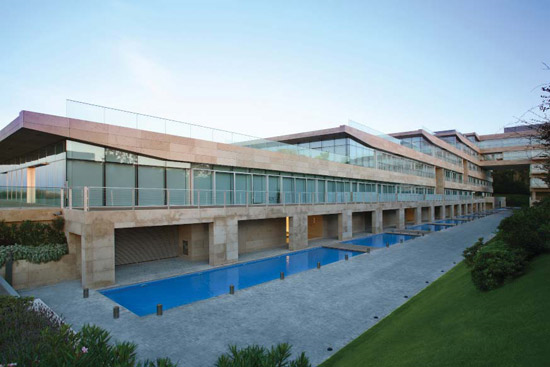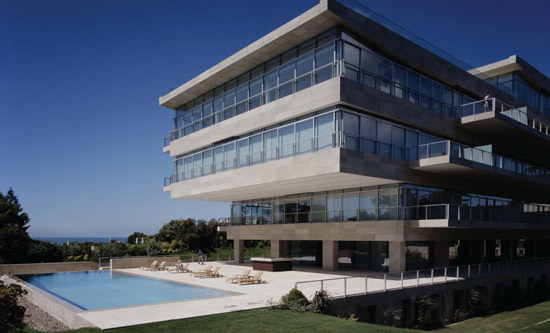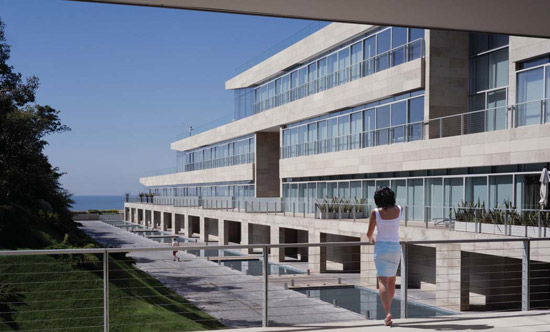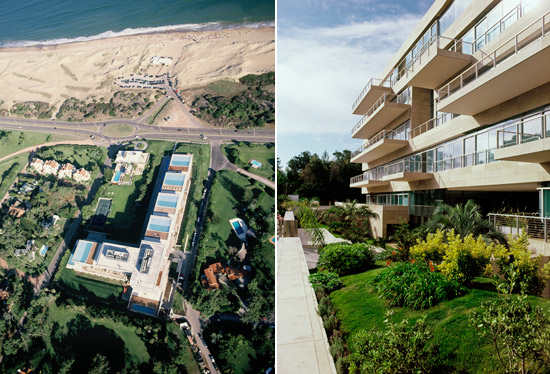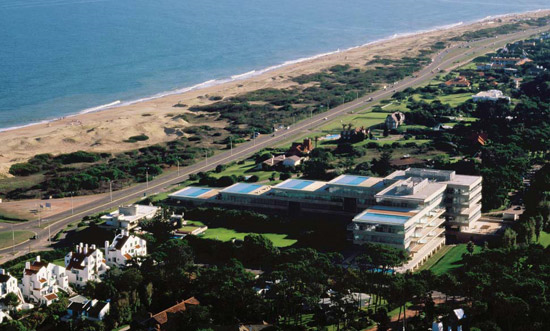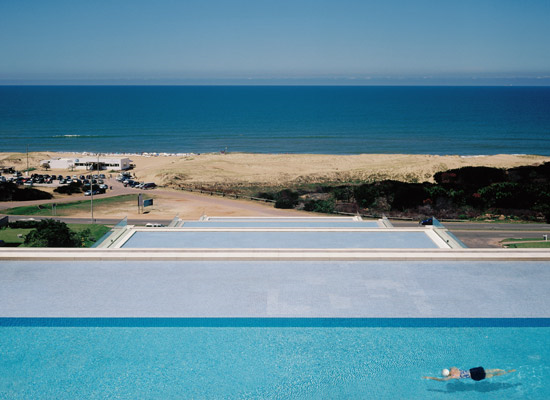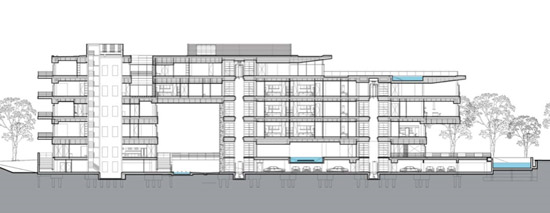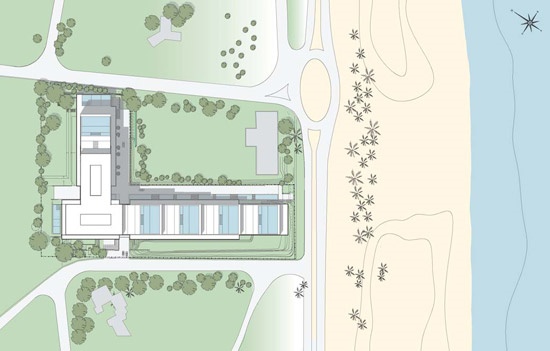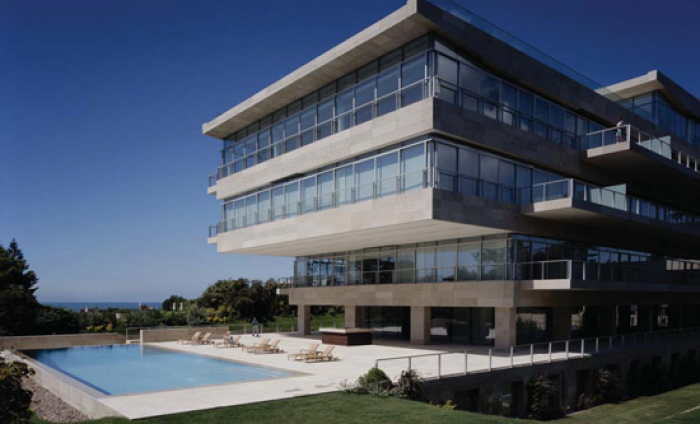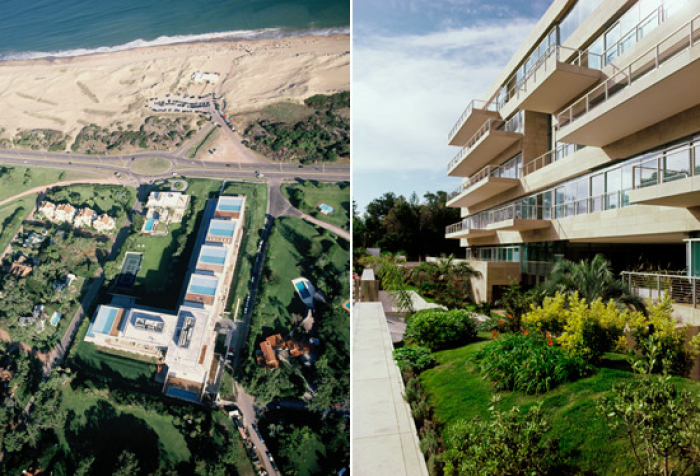Edificio Acqua
Edificio Acqua is a six-story residential complex that faces the South Atlantic Ocean in Uruguay’s beachfront resort of Punta del Este. Located adjacent to the main oceanfront roadway, this L-shaped, 34-unit building responds to an irregularly shaped site with dense, context-sensitive development, introducing an unprecedented level of construction quality and architectural refinement to the high end of the Uruguayan housing market. The complex steps back from the beach, each level becoming a stair-like terrace on top of the next with an infinity pool to its edge. Because it is impossible to determine the scale of each infinity pool in relation to the ocean and horizon, each apartment unit along the building’s main axis feels equally close to the water. The building’s terraced elevation not only minimizes the structure’s overall mass when viewed from the beach but also enables the creation of four “manor” and two “penthouse” apartments—spacious, single-floor units that include private terraces and infinity pools, with a total living area ranging from 627 to 841-gross-square-meters (6,750 to 9,050-gross-square-feet). With the combination of infinity pools that seem to extend to the ocean, abundant glazing on the three ocean-view sides, and the building setbacks that obscure views of the other units, each “manor” seems like an isolated residence.
The building contains a variety of other living configurations as well, including five double-height lofts and 24 single-floor apartment units. Living and dining areas typically face the ocean, and bedrooms, bathrooms, and other private spaces are situated along the glass exterior wall toward the rear and sides of the building, though many of these rooms enjoy ocean views as well. A series of terraces, alternately cantilevered out or set back into the building volume, animates the exterior and provides outdoor space for the apartments. Nearly every bedroom features a walk-in closet and private bathroom. A unique double-slab flooring system gives tenants a great deal of flexibility in renovating their apartments, allowing for the relocation of plumbing and other mechanical systems without disrupting their neighbors on the floor below. Viñoly also designed the interiors for the project, choosing appliances, fixtures, flooring, etc. Passing through both wings of the building at ground level, a vehicular road provides access to ground-level parking bays, located adjacent to the seven elevator cores. A fitness center, spa, and outdoor pool are available to all residents.
Project Info
Architects: Vinoly
Location: Punta del Este
, Uruguay
Client: Odelis SA
Year: 2008
Type: Residential
