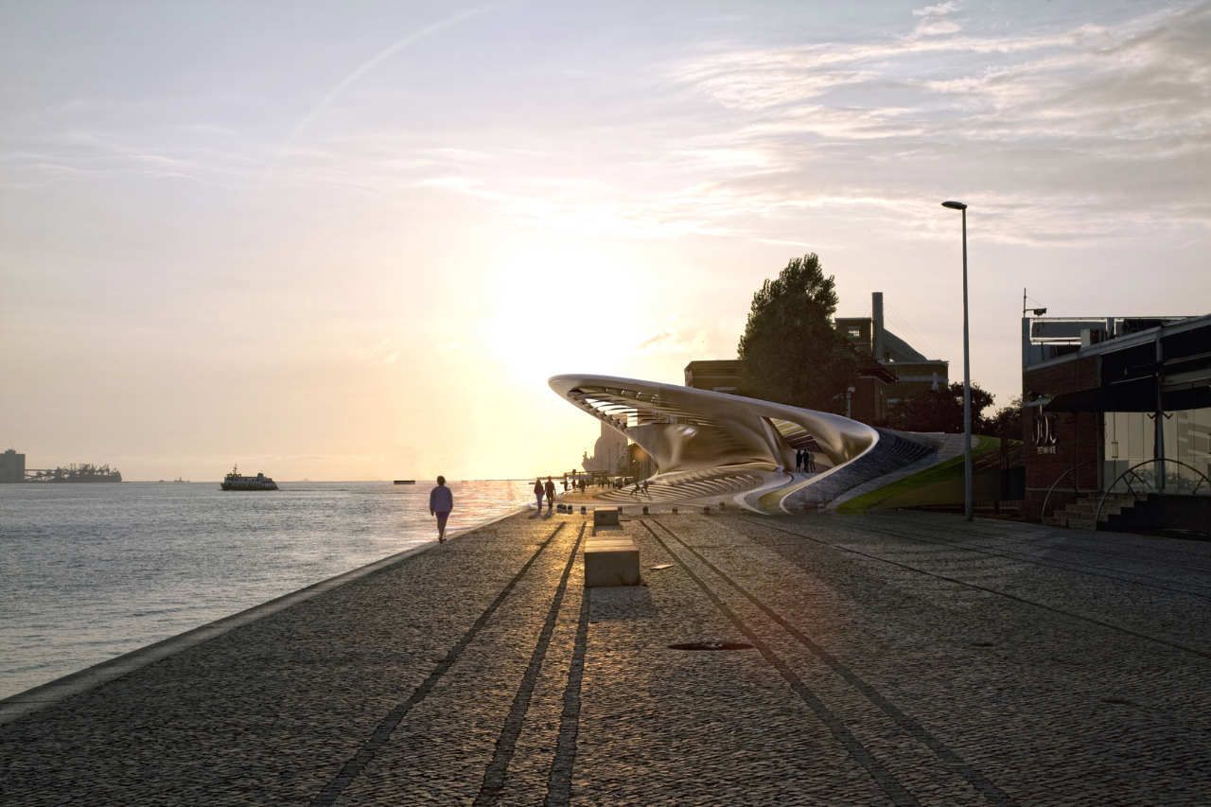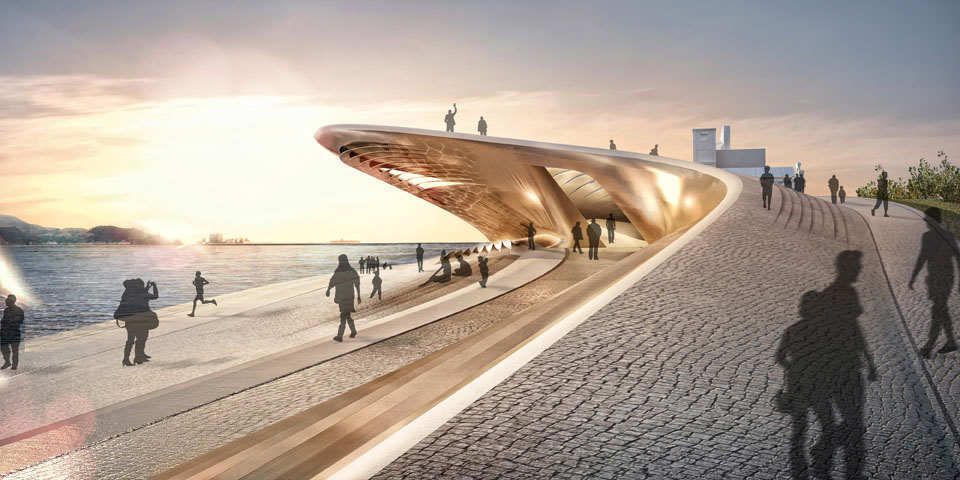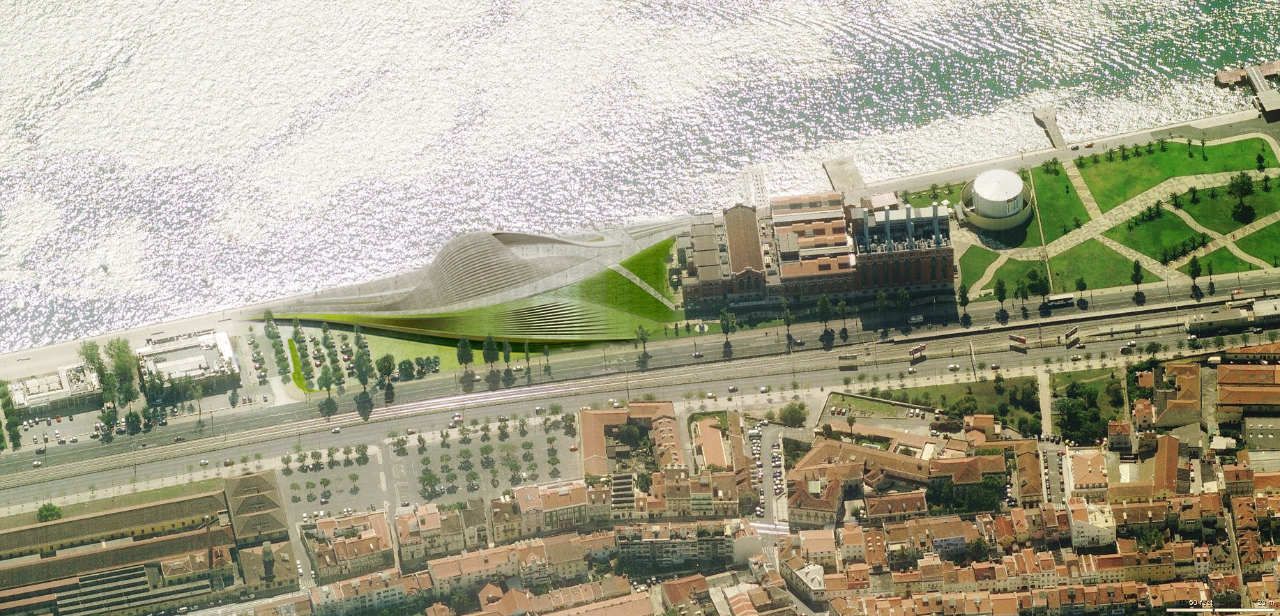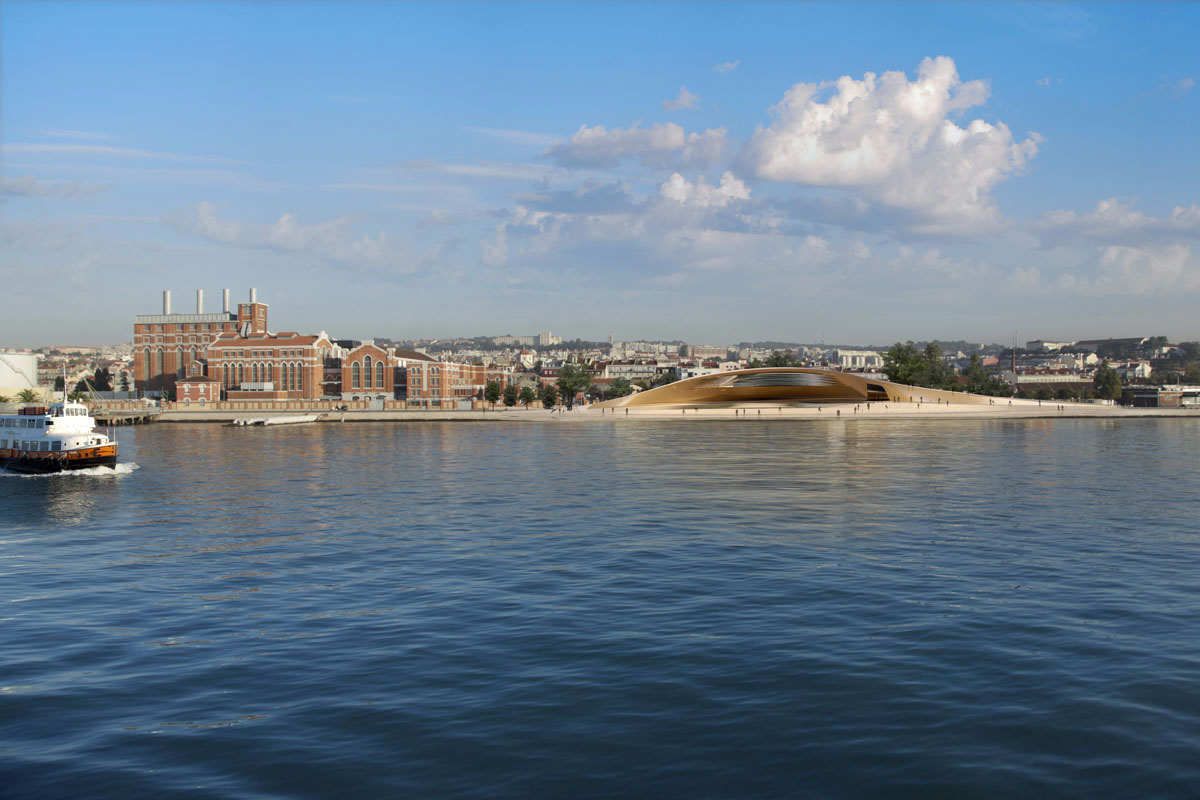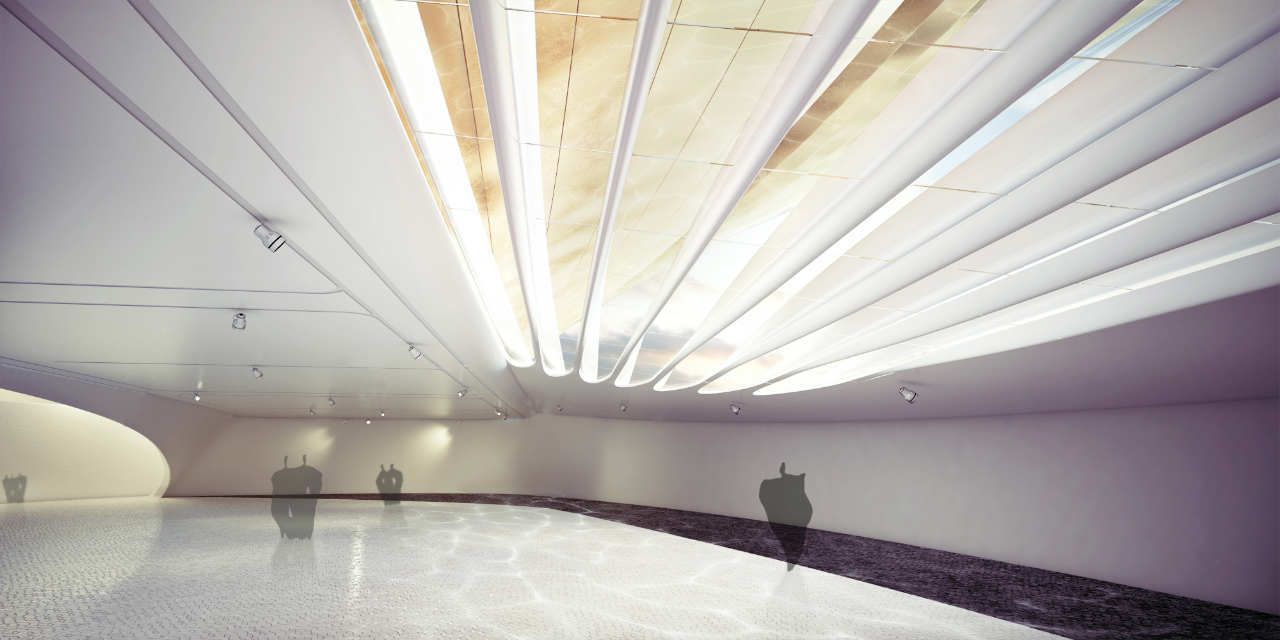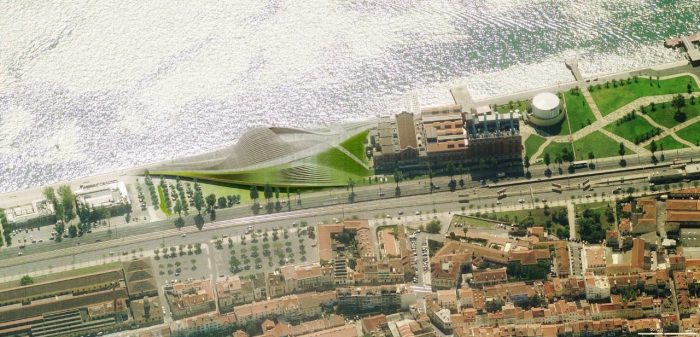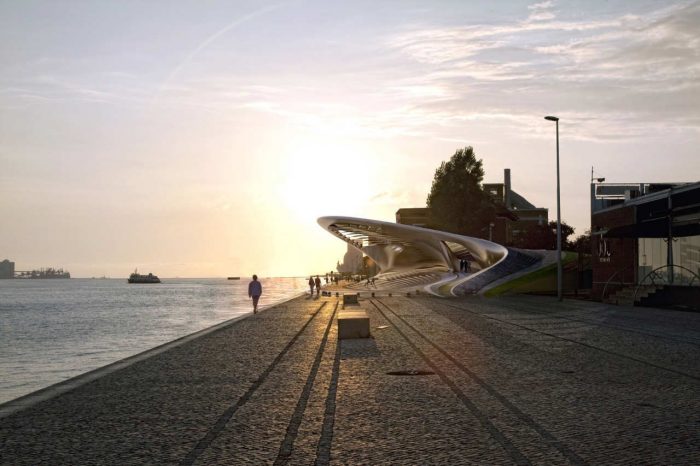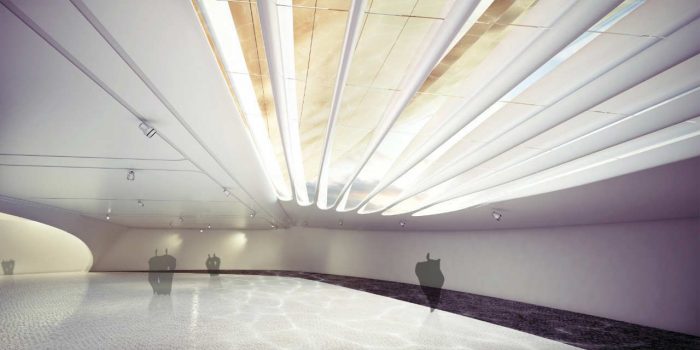Like a brush stroke along the shore, the new EDP Foundation Cultural Centre designed by Amanda Levete Architects takes a forgotten riverfront area and fluidly creates a new cultural magnet for the city of Lisbon. The architects state that it is ‘a building that captures the essence of the unique riverside site and the extraordinary southern light of Lisbon.’ With its panoramic views from within as well as in front and on top, the new Centre seeks to create a gateway for the culturally rich area of Ajuda / Belém which is anticipated to become one of the leading destinations Lisbon has to offer.
A major factor of the design is the site and the building as site. The building is a fluid extension of the ground from which it grows. And it grows- in part. A dual layer is created as a walkway of Lisbon’s historical complex cobble stone patterns flows into the air, enabling visitors to walk over the building as well as through it. The architects put it as,
This project is also about democracy. It is a building for the people – for the people of Lisbon, for cultural visitors and for tourists. It is a building for culture and leisure that defies the boundaries between public space and building. A simple and organic gesture creates a topographic form that blends into landscape making a fluid and natural relationship between inside and outside – people move over as well as through the building.
The site also steps downward, towards the water. A dual course of steps walk down to the water line of the river Tagus- which varies with the tide. An interstitial zone is created which is constantly in flux, gaining and giving way to the water and the reflections playing off of it which seem to have fostered its existence.
These reflections are an element which provide this building of the in-between with an additional depth. Light is amplified and altered as constantly changing reflections from the water in turn bounce off the overhanging facade. The site’s exemplary access to southern light fills the space in an indirect way and shares it in part with a welcome area of shade created by the cantilever.
