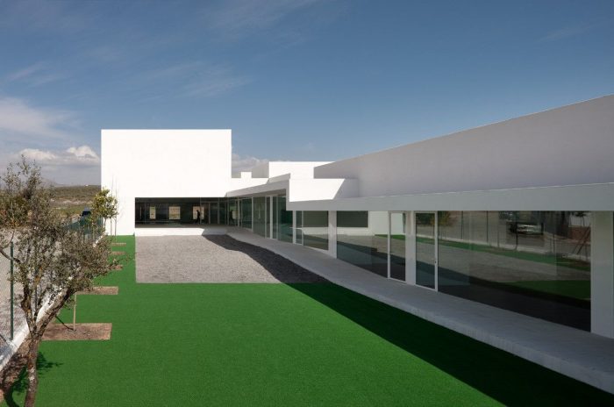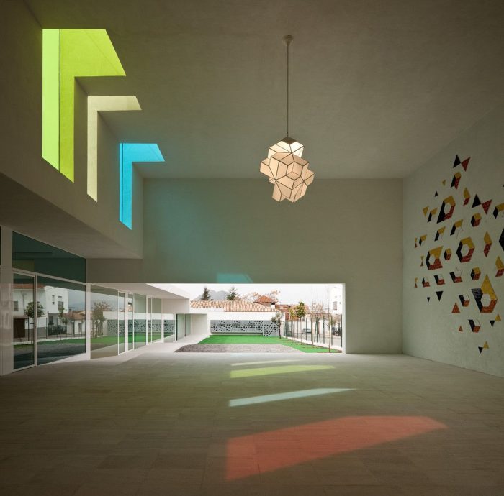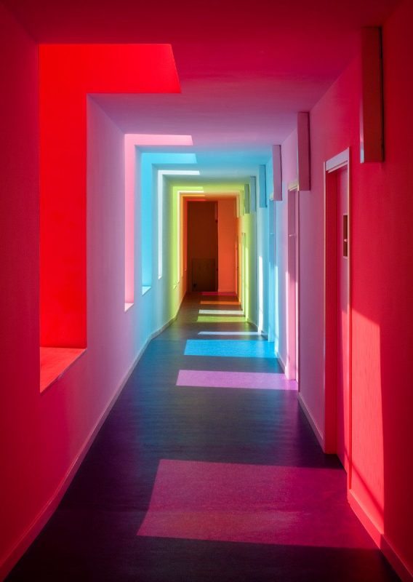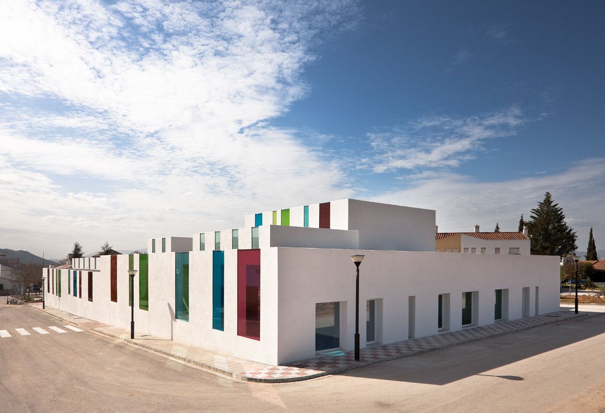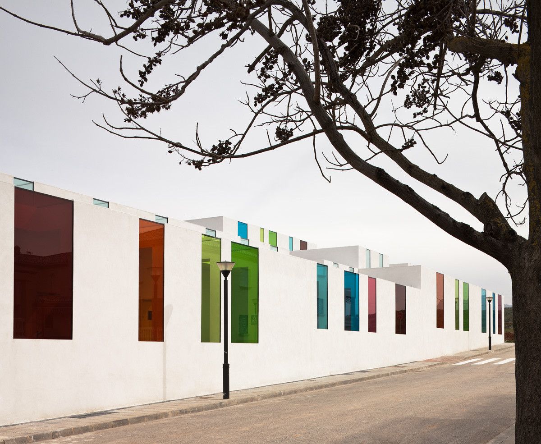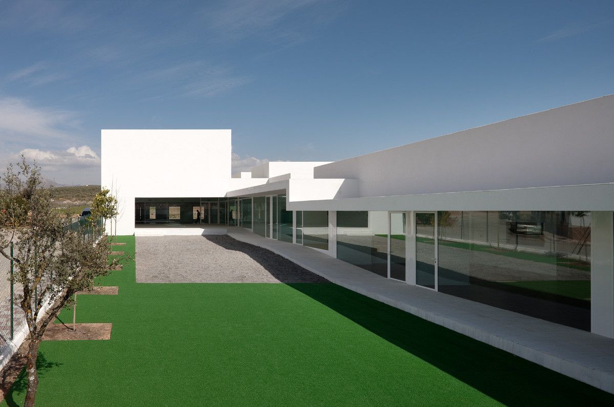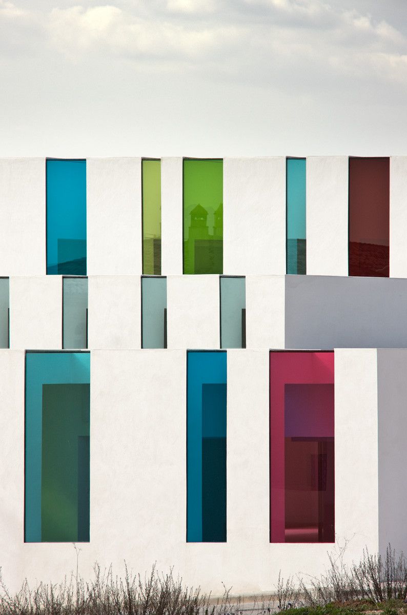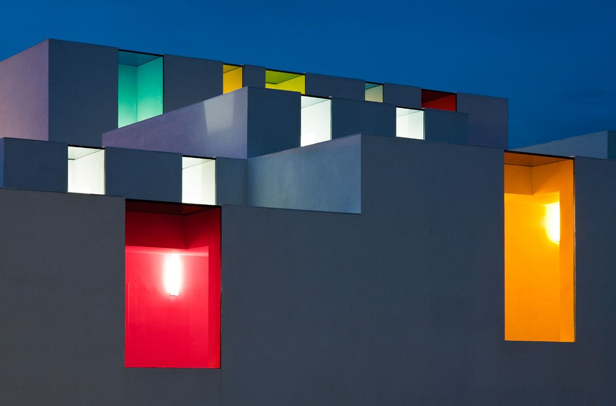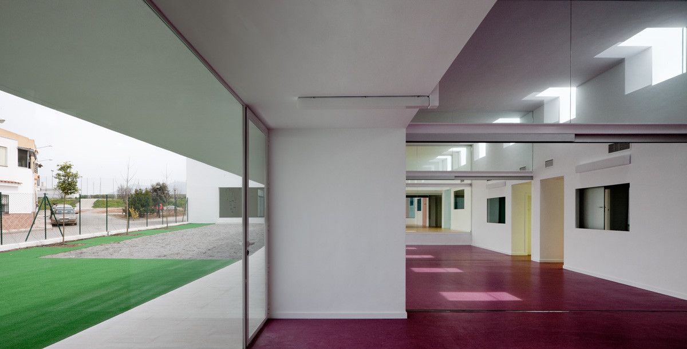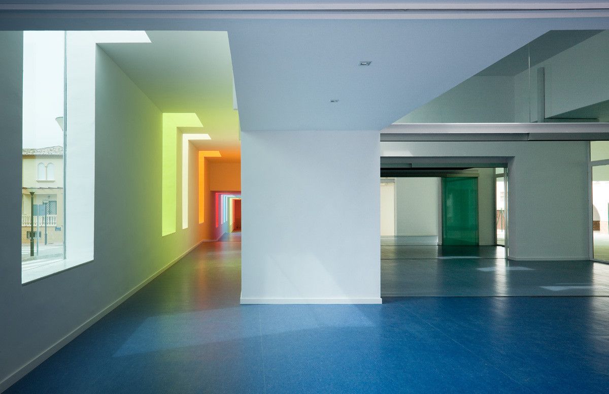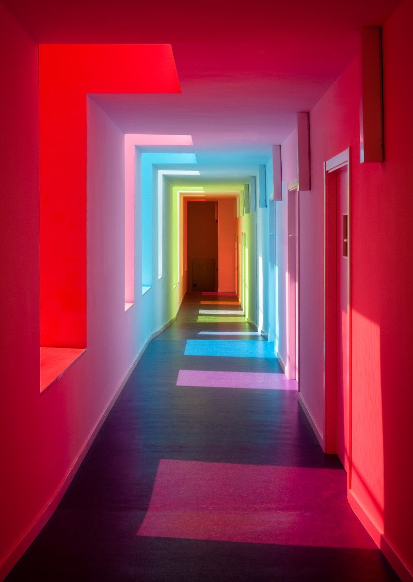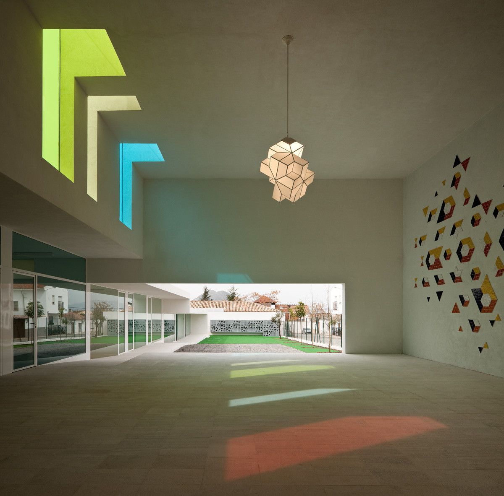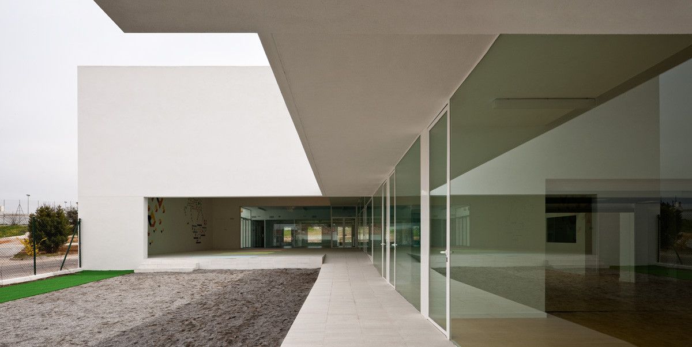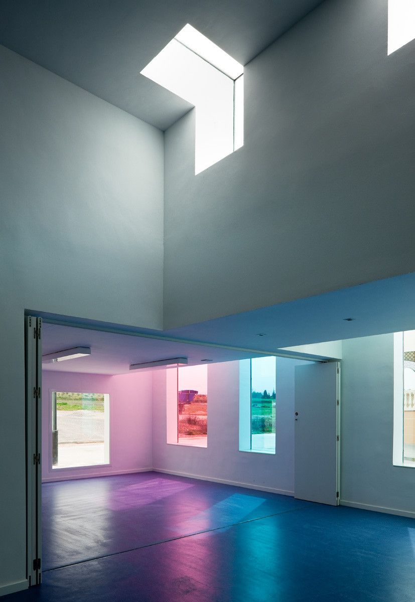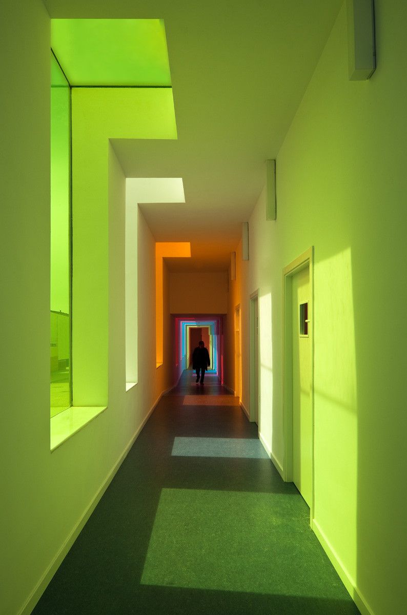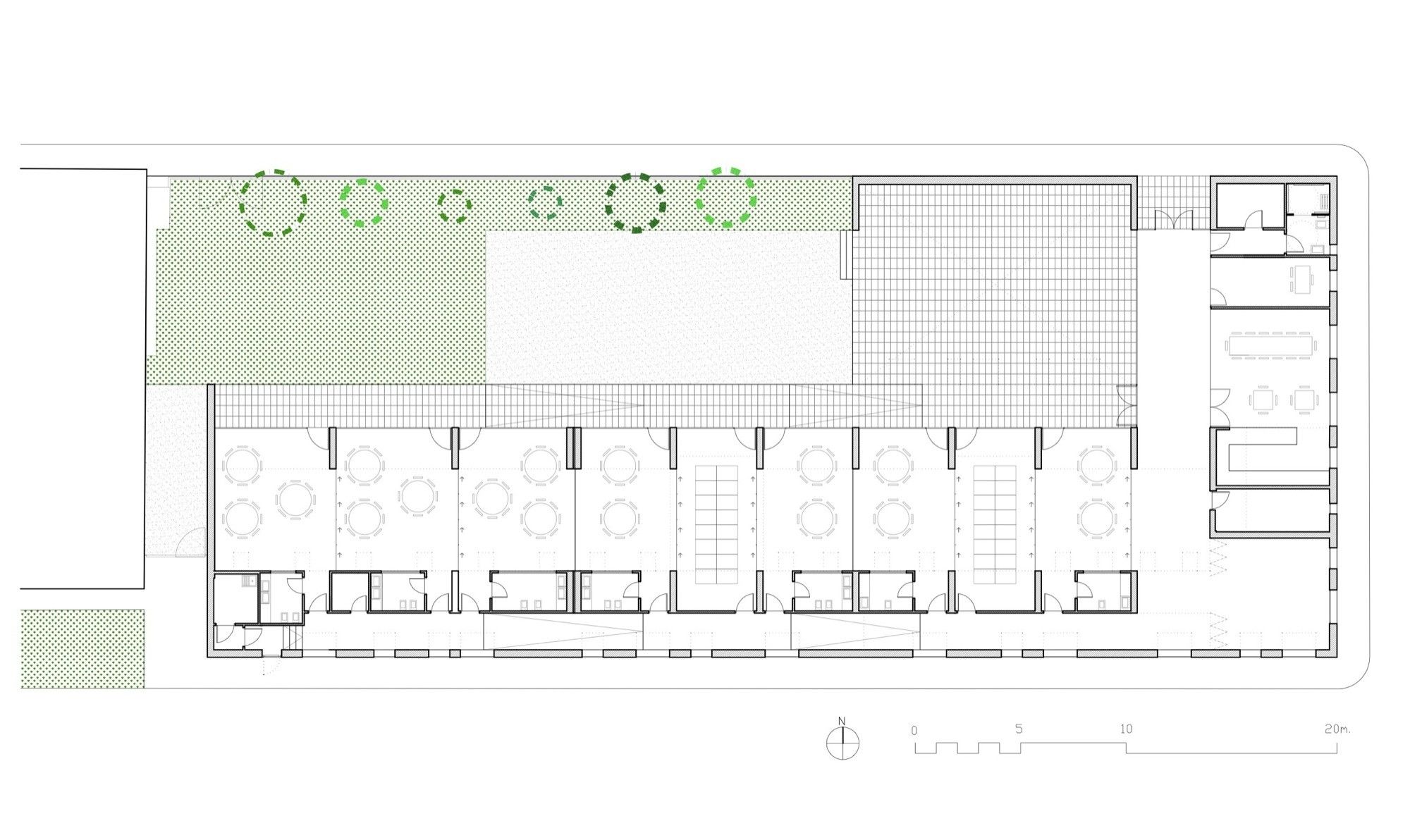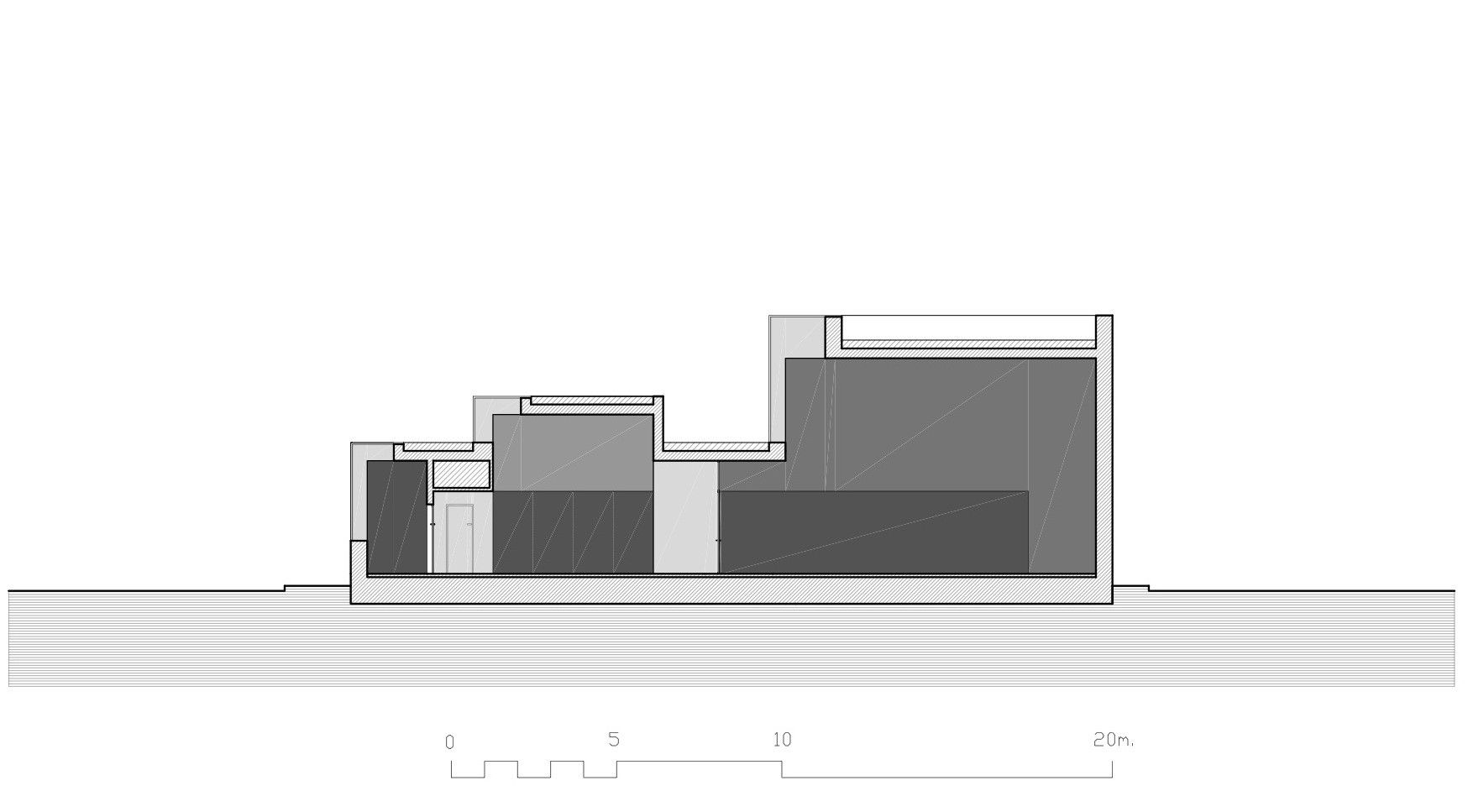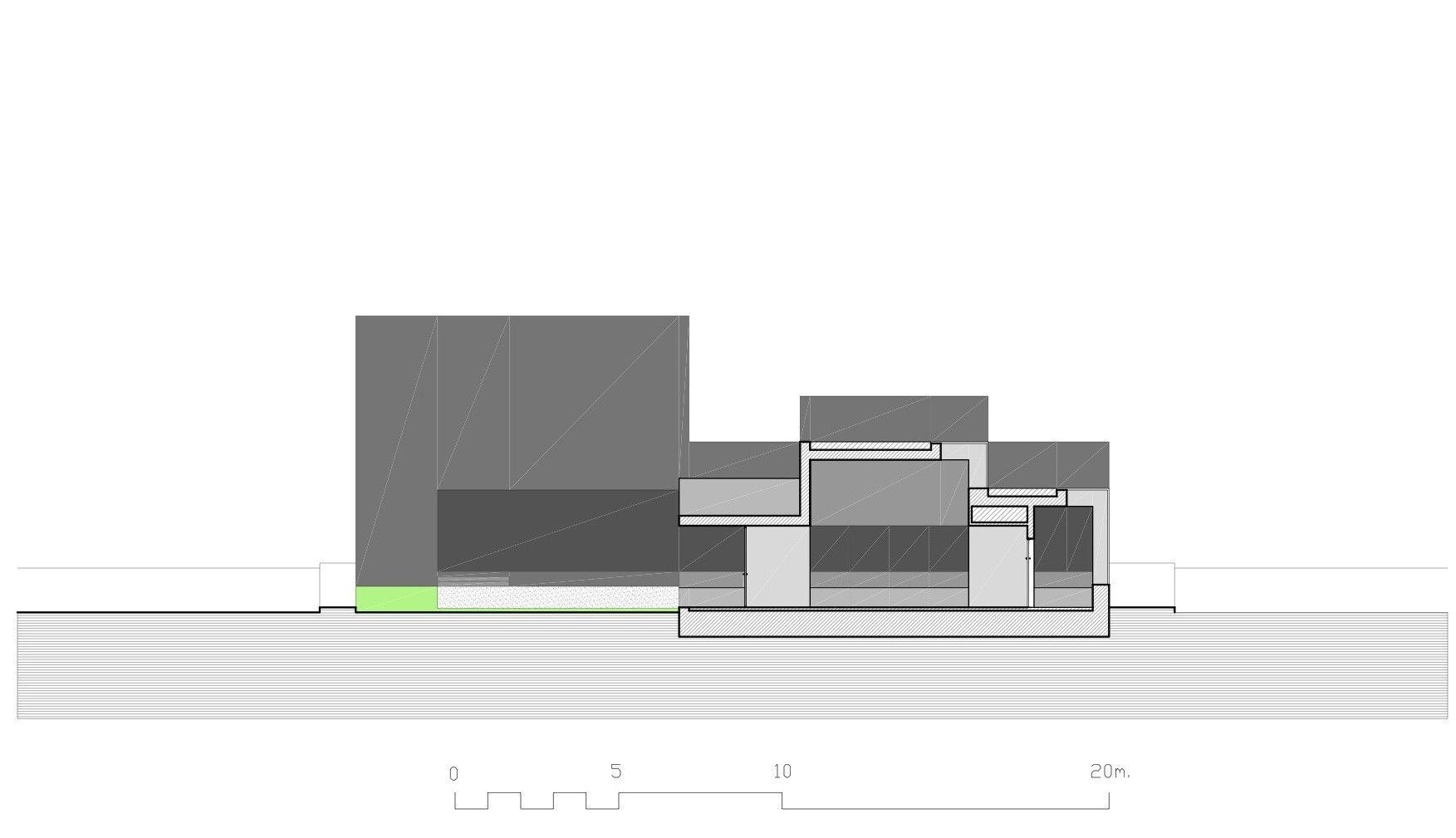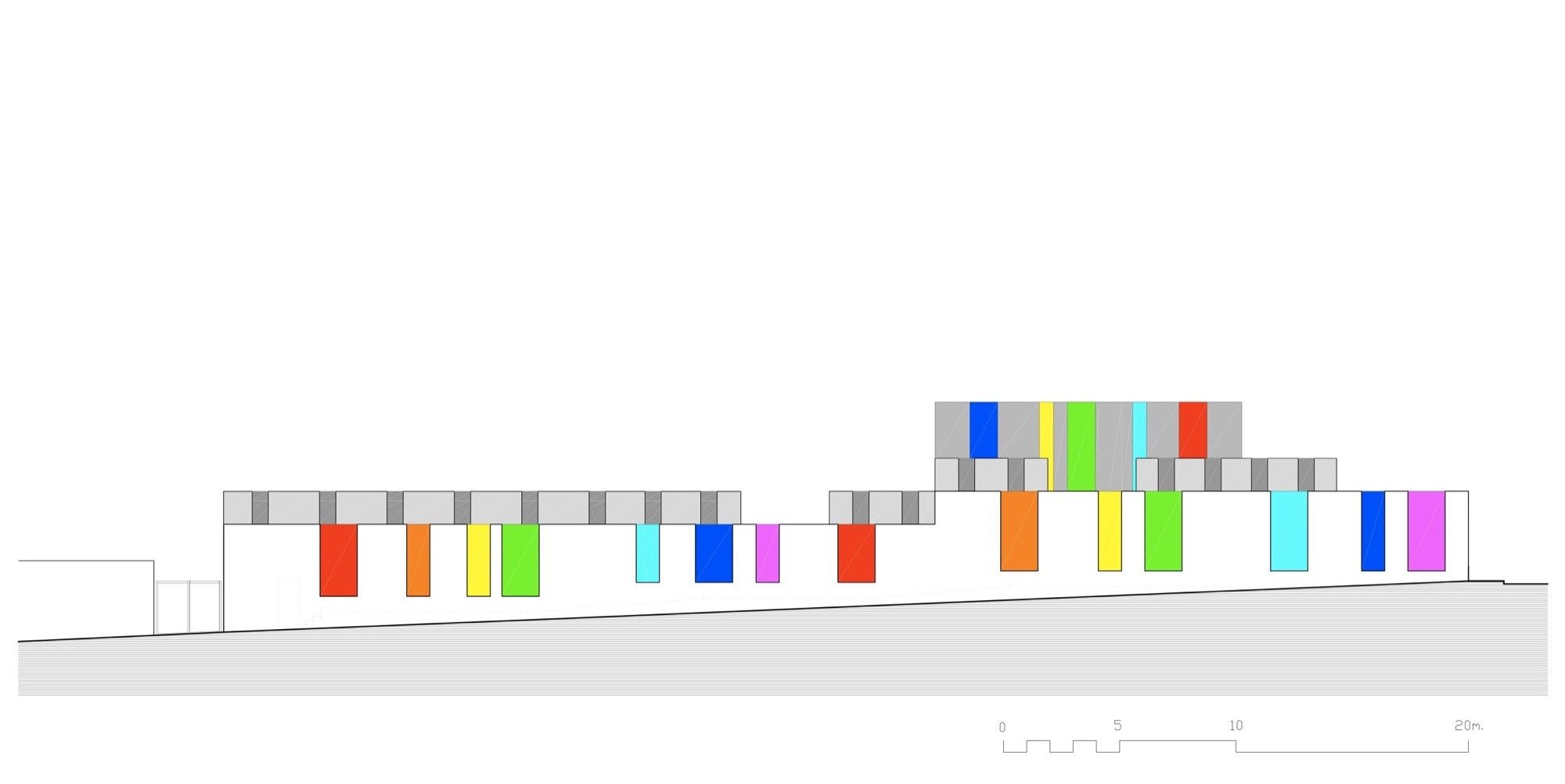The Educational Centre designed by Architects Alejandro Muñoz Miranda is located in El Chaparral a district of Albolote that emerged in the 1950s as a colonization village.
The project comes off as a white massive volume with variable-sized coloured strips as windows punctuated in the mass. The centre is oriented East-West with the courtyard and main entrance located North. The courtyard, which is the playground, serves as the pivotal space around which the centre revolves as it links the classrooms and the interior circulation with the garden.
The administrative part of the centre (kitchen and dining areas, the administration and a gym) takes the greater part of the Eastern section whiles the South is occupied by a long corridor giving access to all the classrooms to its North. The corridor is variably coloured due to the coloured windows, which project the sunlight into the interior. The windows of the classrooms facing North however are plain and much larger laying credence to a north-south tension between both aperture systems. The spatial organization is determined by compression and decompression of the wall and ceiling sections according to the Architects. The changes in section therefore determine the use of any particular space.
The classrooms are differentiated by age groups typical of most education centres however with their movable partitions they can all be connected to form a whole for larger group activities. These partitions even when in place permit a visual continuity through their glazed upper parts.
Credits and Info:
Architects: Alejandro Muñoz Miranda
Project: Educational Center in El Chaparral
Location: El Chaparral, Albolote (Granada), Spain
Photography: Fernando Alda
Work: 2010 (design project 2005, execution project 2008)
Collaborators: Gregorio Morenate Navío y Nayra Fernández-Valencia Caballero,
Architects, Jesús Muñoz Miranda, Architect (Structure), Patricia Muñoz Arenas,
Construction Engineer, Antonio Blas Pérez García,Industrial Engineer
Client: Cityhall of Albolote
Construction Company: UCOP
Total built area: 915 m2
Total budget: 617.078,24 €
Cost/m2: 674,40€/m2
Courtesy of Alejandro Muñoz Miranda - photography by: Fernando Alda
Courtesy of Alejandro Muñoz Miranda - photography by: Fernando Alda
Courtesy of Alejandro Muñoz Miranda - photography by: Fernando Alda
Courtesy of Alejandro Muñoz Miranda - photography by: Fernando Alda
Courtesy of Alejandro Muñoz Miranda - photography by: Fernando Alda
Courtesy of Alejandro Muñoz Miranda - photography by: Fernando Alda
Courtesy of Alejandro Muñoz Miranda - photography by: Fernando Alda
Courtesy of Alejandro Muñoz Miranda - photography by: Fernando Alda
Courtesy of Alejandro Muñoz Miranda - photography by: Fernando Alda
Courtesy of Alejandro Muñoz Miranda - photography by: Fernando Alda
Courtesy of Alejandro Muñoz Miranda - photography by: Fernando Alda
Courtesy of Alejandro Muñoz Miranda - photography by: Fernando Alda
plan
section
elevation


