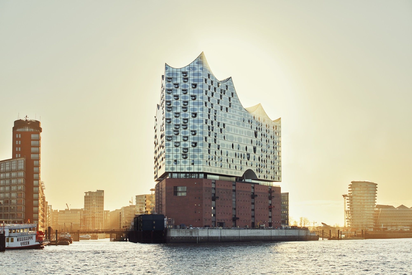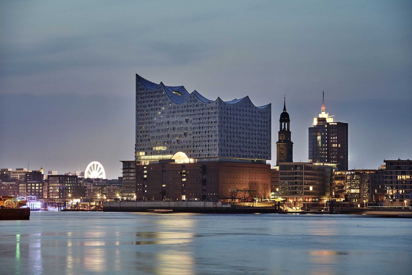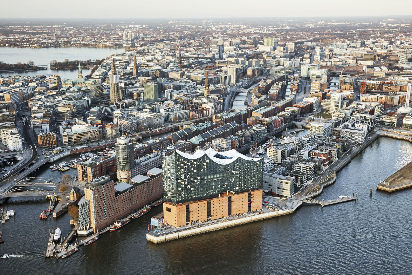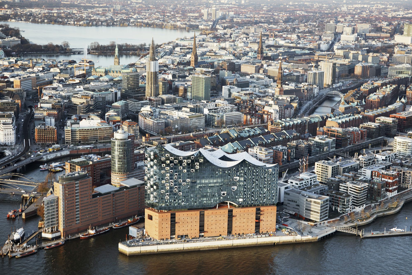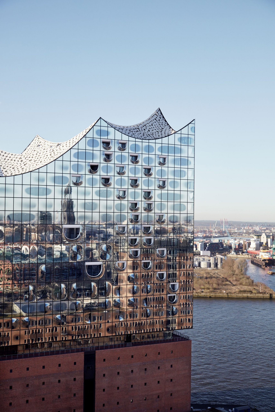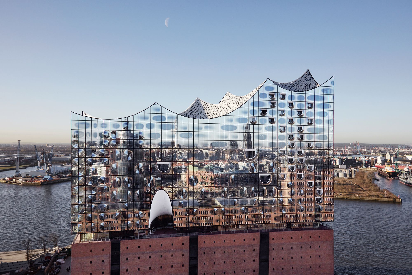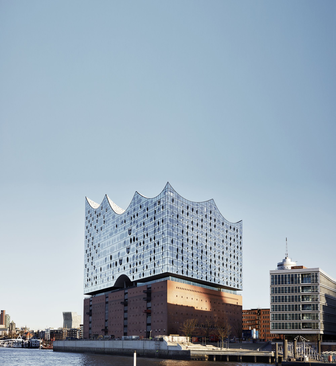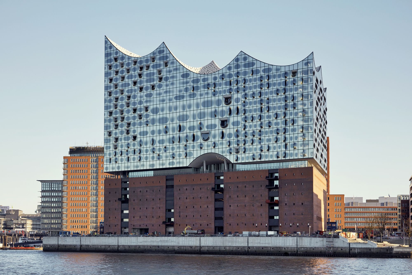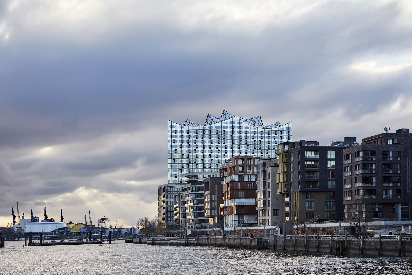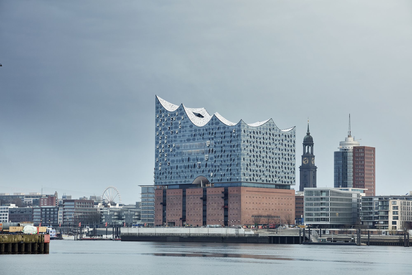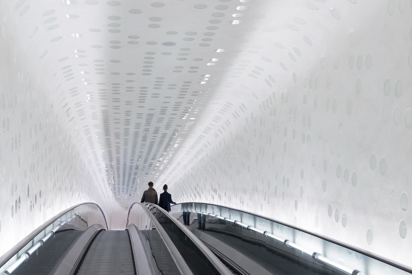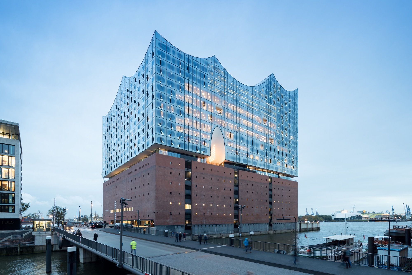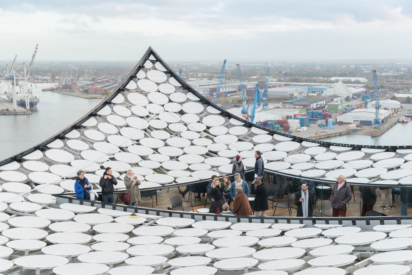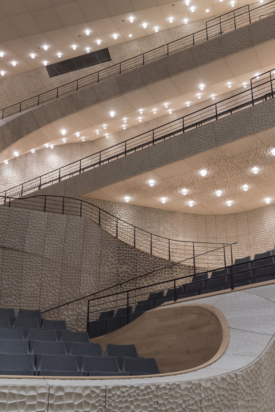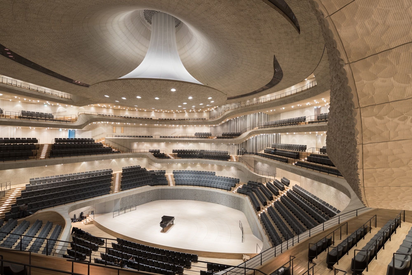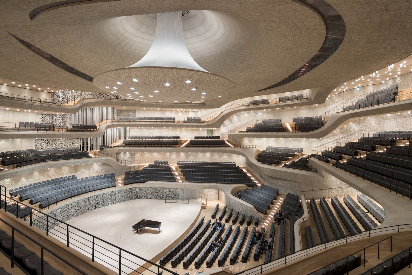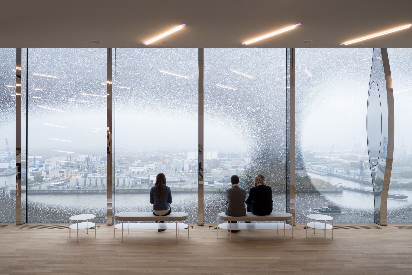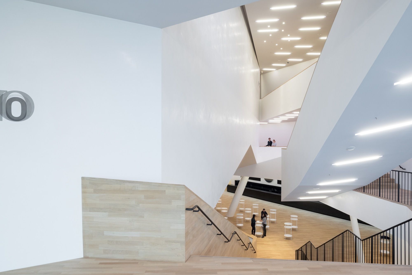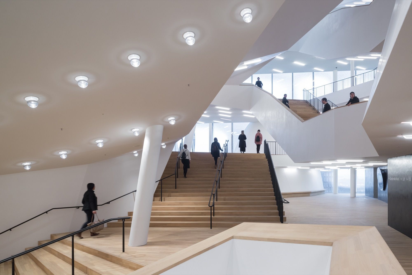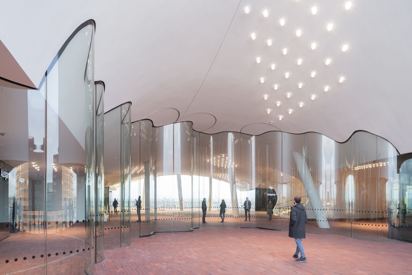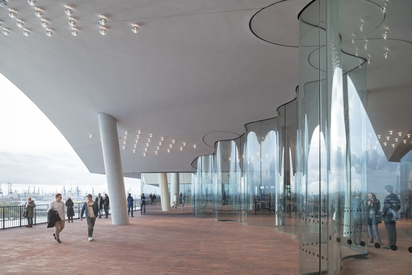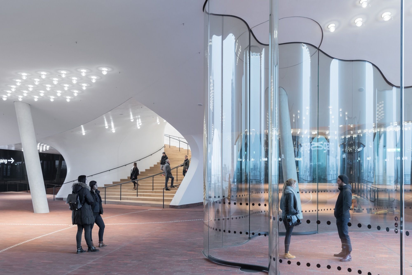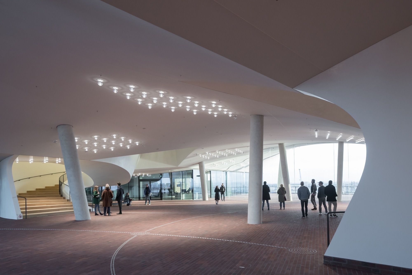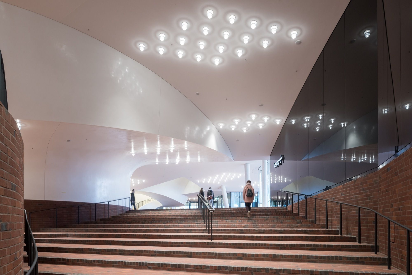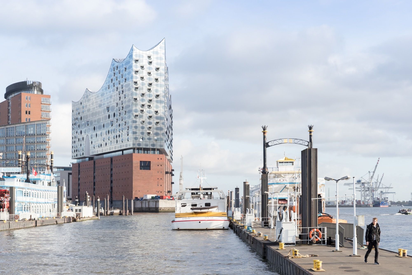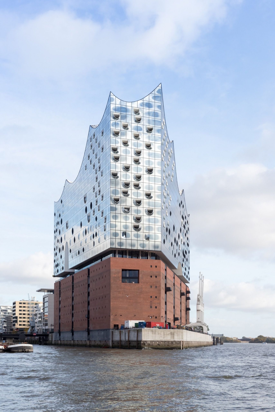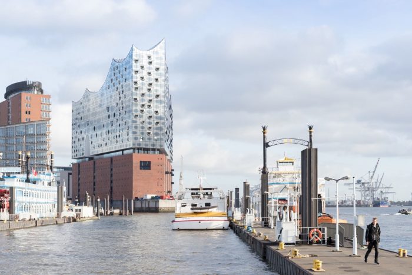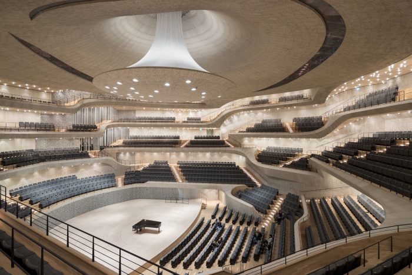The Elbphilharmonie in Hamburg, a long awaited project that began in 2007, is slated for completion a decade later on January 11, 2017. The concert hall designed by Herzog & de Meuron has undergone much delay and has been the subject of a great deal of public speculation. Originally budgeted at £ 60 million, the final budget now is a whopping £617 million, 10 times the initial cost.
The concert hall was initially up for completion in 2010. However, over time it became evident that the project could not be completed at the negotiated price. In a frenzy of discussions between the architect, contractor and the client, the construction was halted in November, 2011 after prolonged construction. In 2012, architects Herzog & de Meuron exhibited the project at the Venice Biennale and made people aware of the reality that the architecture industry faces today as a consequence of cost inflation.
A former red-brick warehouse located along the shores of Elbe River that was in use till the end of the last century is being renovated to become the elbphilharmonie. The external structure of the warehouse has been retained in its original form.
The architecture of the hall merges seamlessly with the warehouse as it follows the same floor plan. At the same time the two parts have contrasting facades. The warehouse below has a strong and robust appearance, whereas the new project has a glass structure extruding from and floating above the warehouse. The glass façade has 1100 curved glass panels each 4 to 5 metre in width, each with a pattern of individually printed chrome points, reflecting the water and sky, giving it a crystal like appearance. It has a peak like concave roof which seems like a glorious crown, bestowing upon the elbphilharmonie a distinct identity. The elevation is now complete and the scaffolding is being removed.
Sandwiched between the warehouse and the new glass structure is a 4000 square metre plaza that pronounces the floating effect of the glass hall above. The plaza is as large as the Hamburg Town Hall Square. It opens to scenic views of the city, the river and the harbour.
The auditorium within has been built according to the vineyard concept, with the stage in the centre and the seating ascending in terraces around it. A characteristic feature of the auditorium within is a tent like colossal sound reflector that distributes sound equally throughout.
The structure holds three concert halls, including a main auditorium that houses 2,150-seats, 45 residential flats and a hotel, aiming to become a vertical city.
