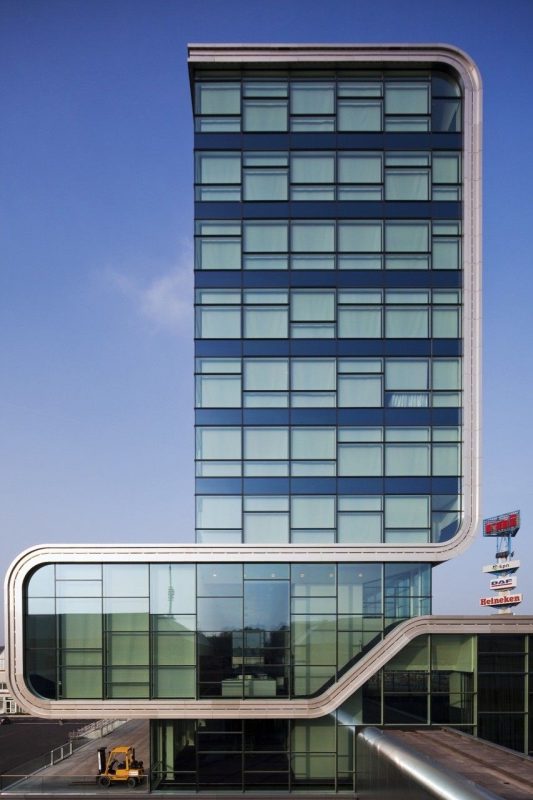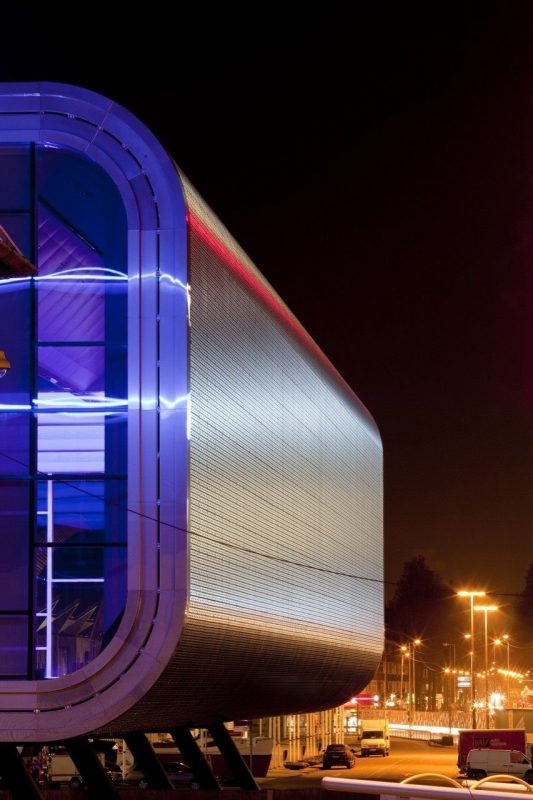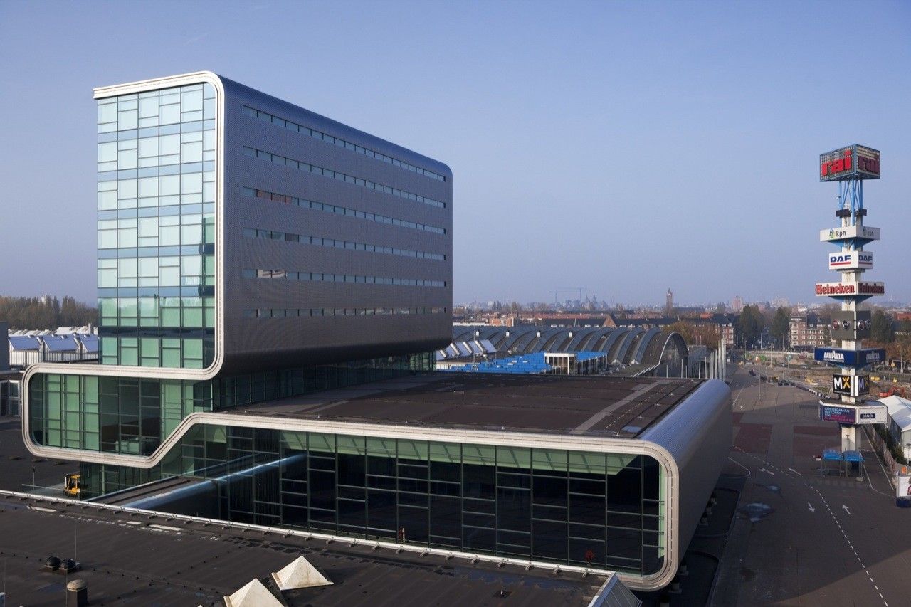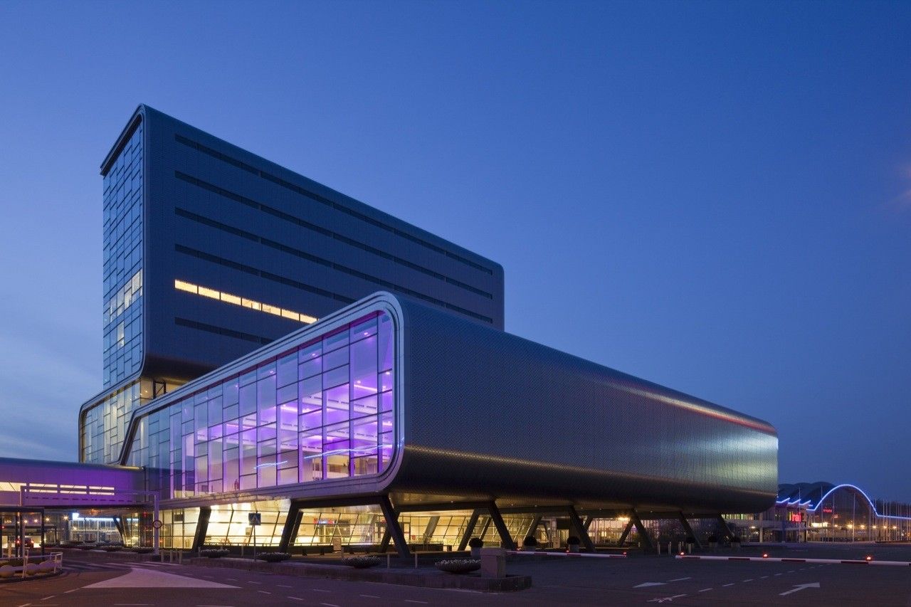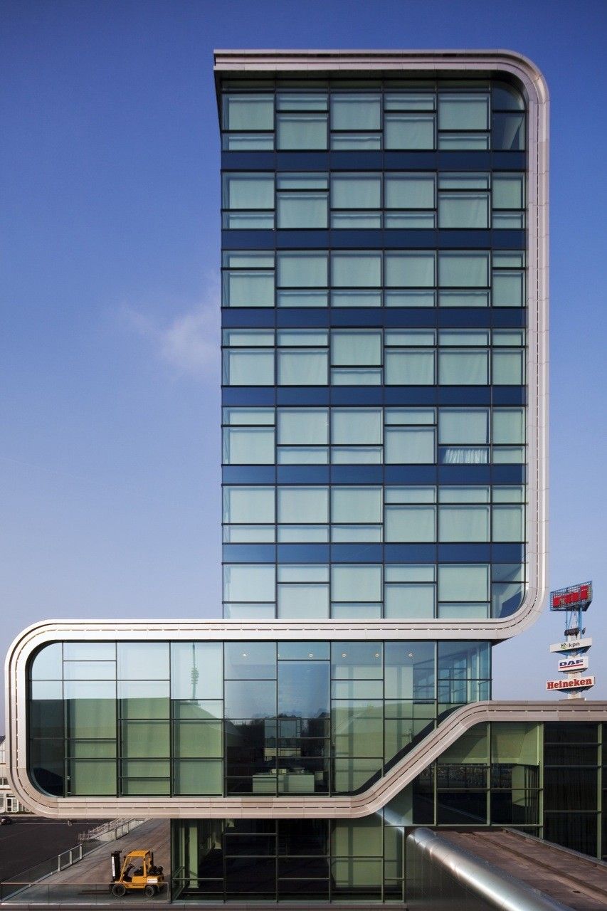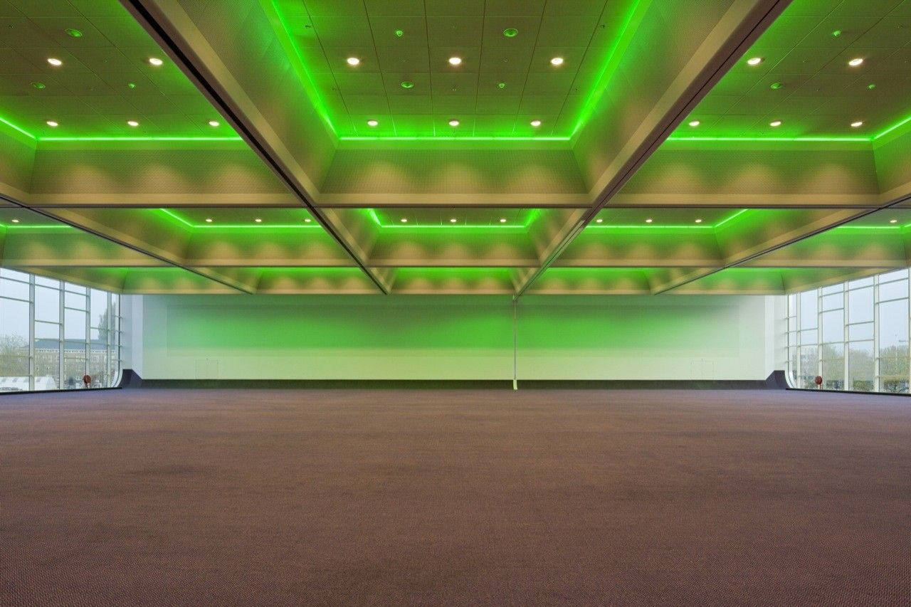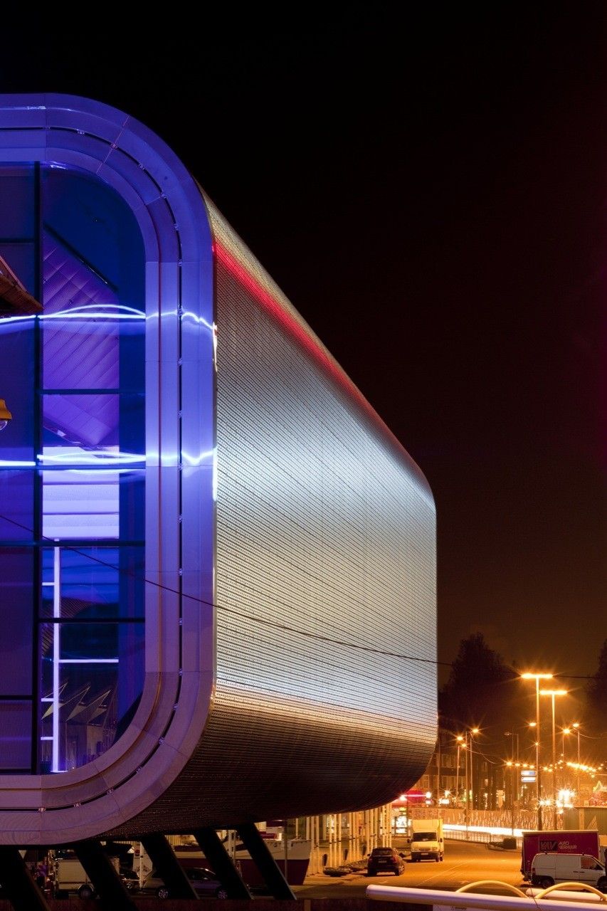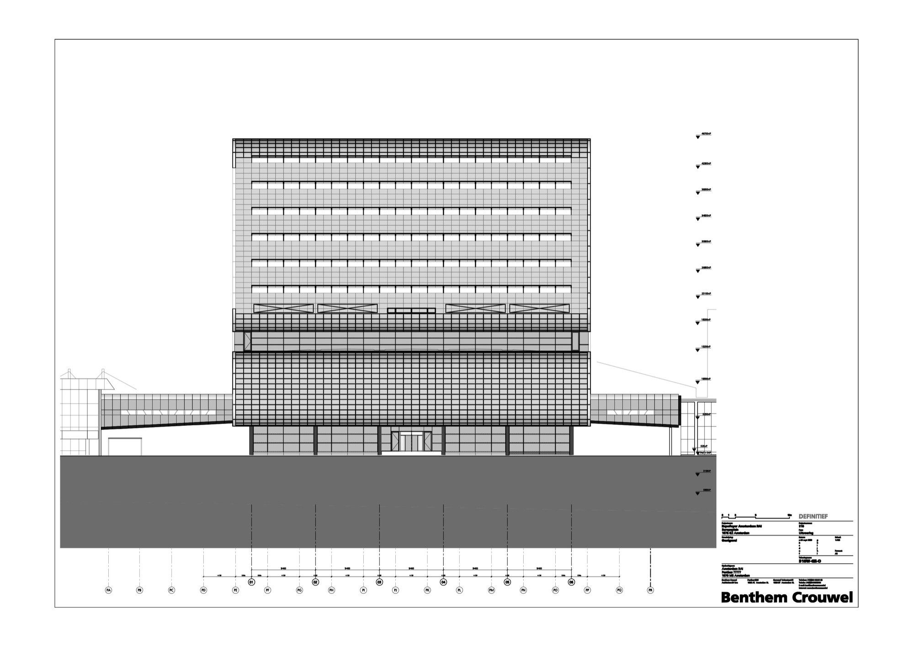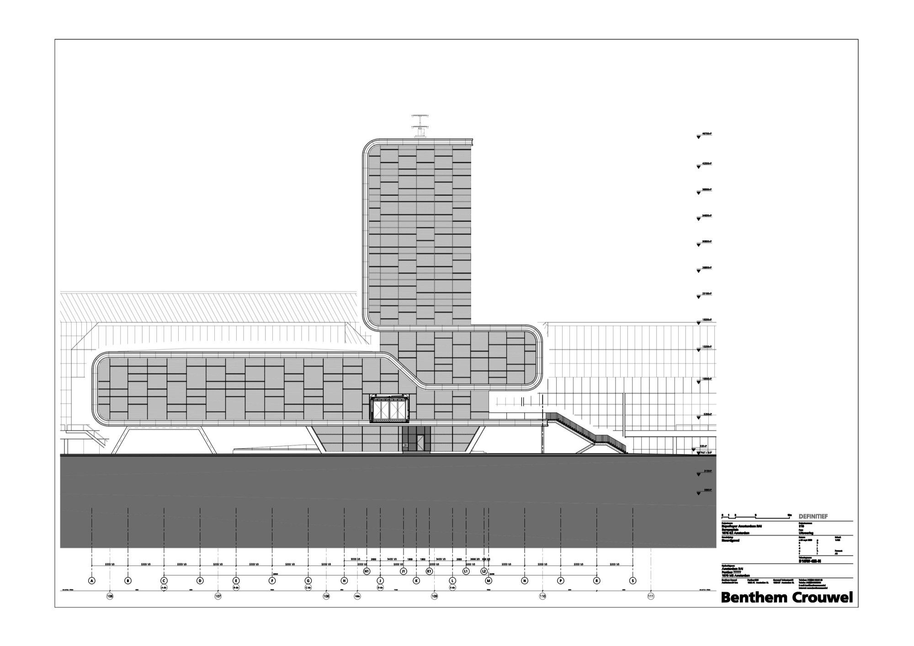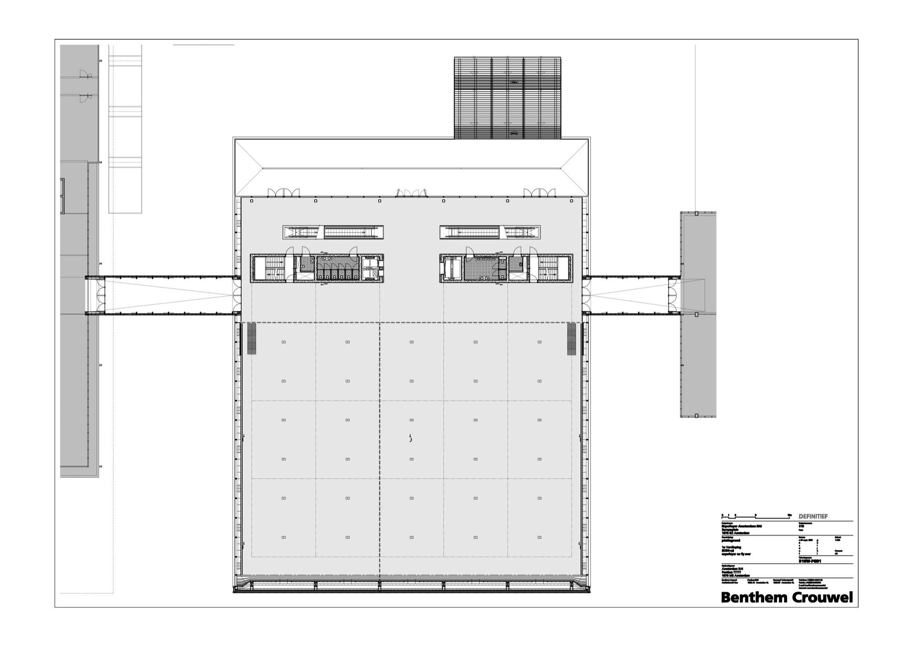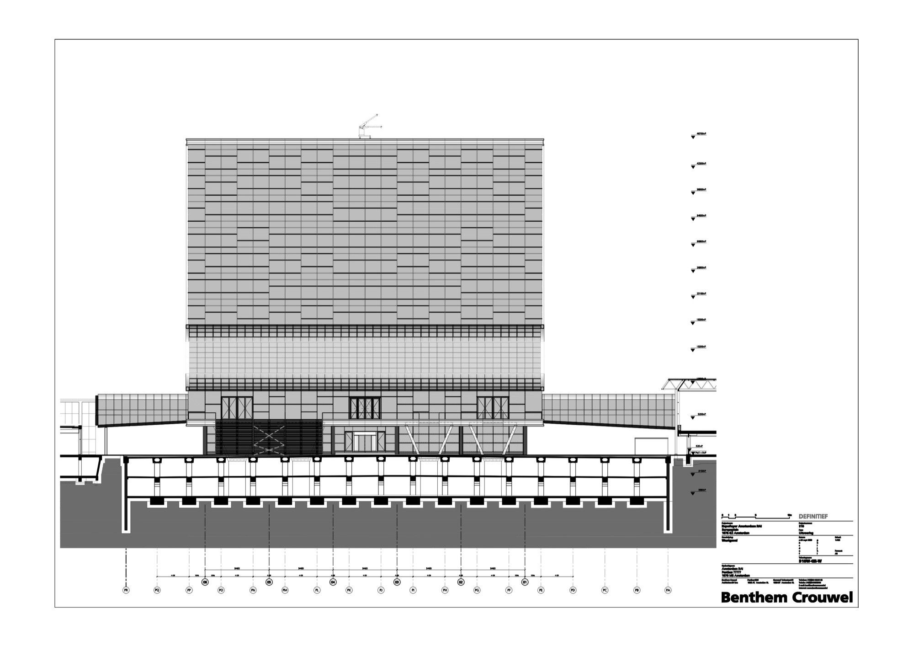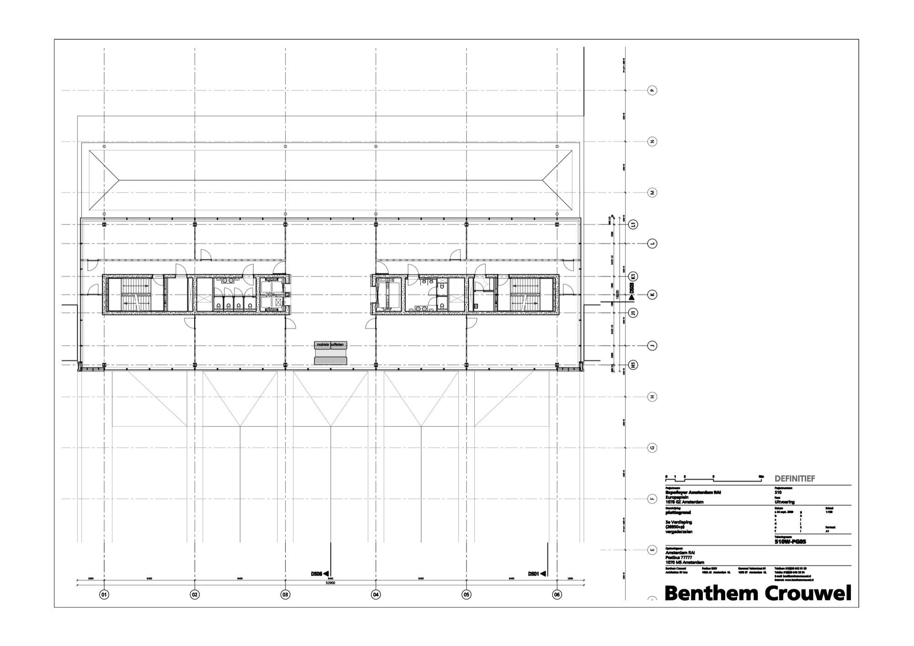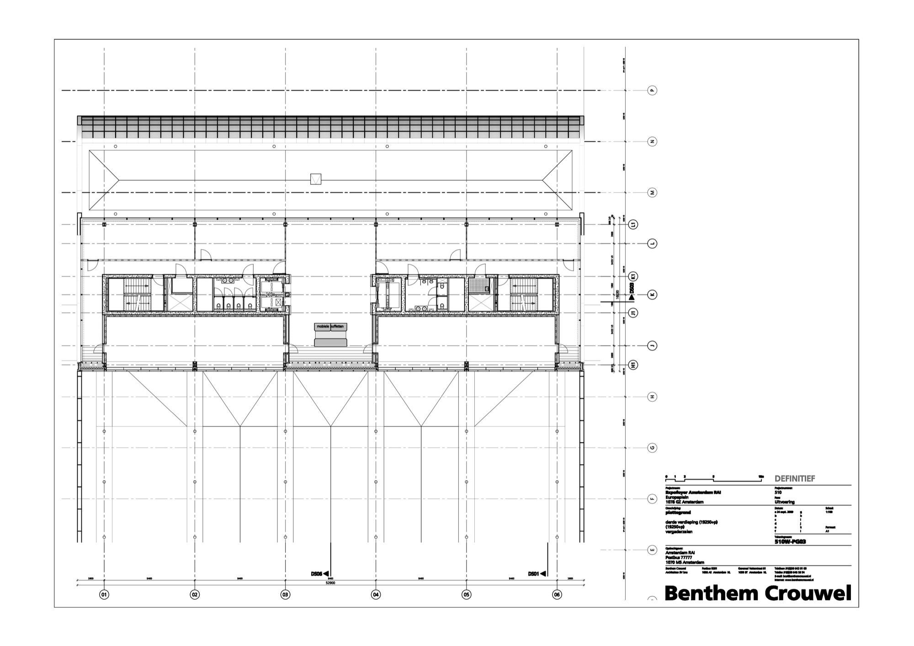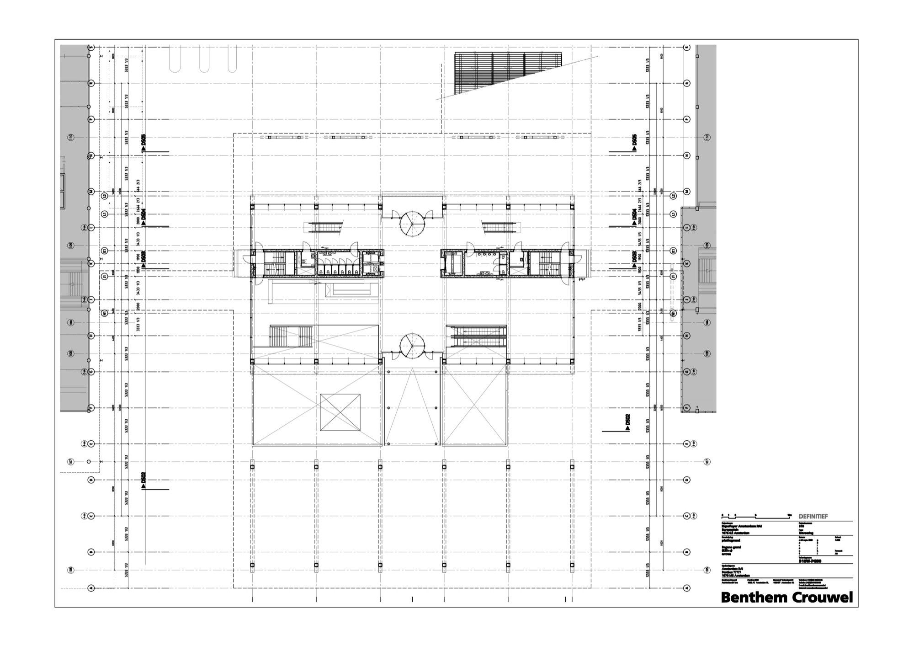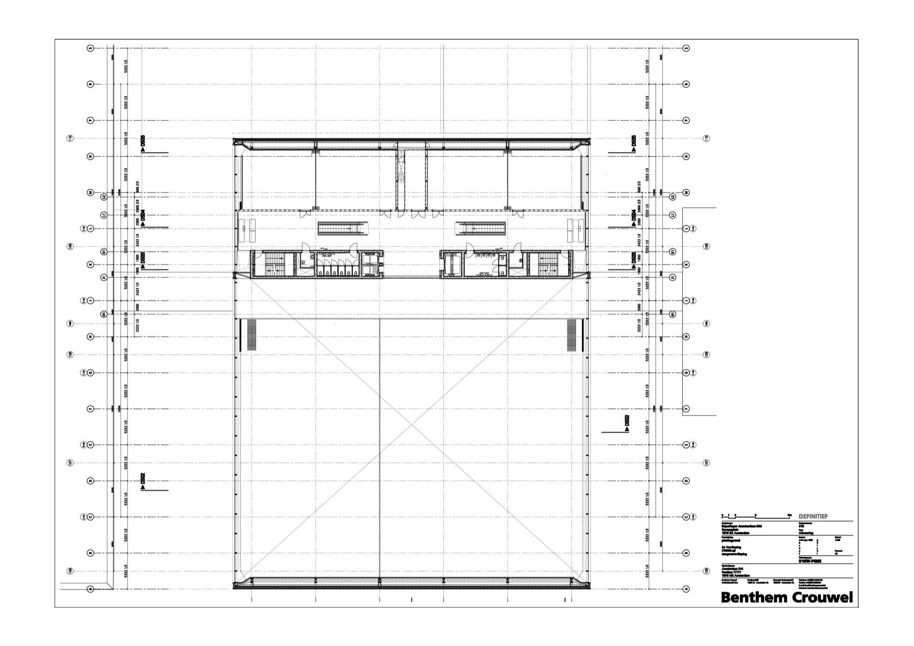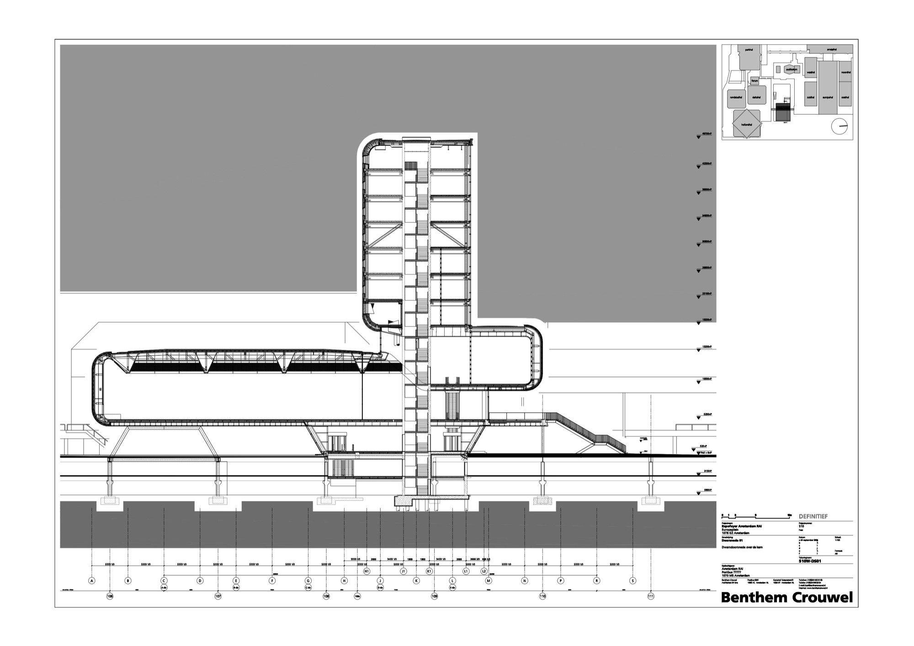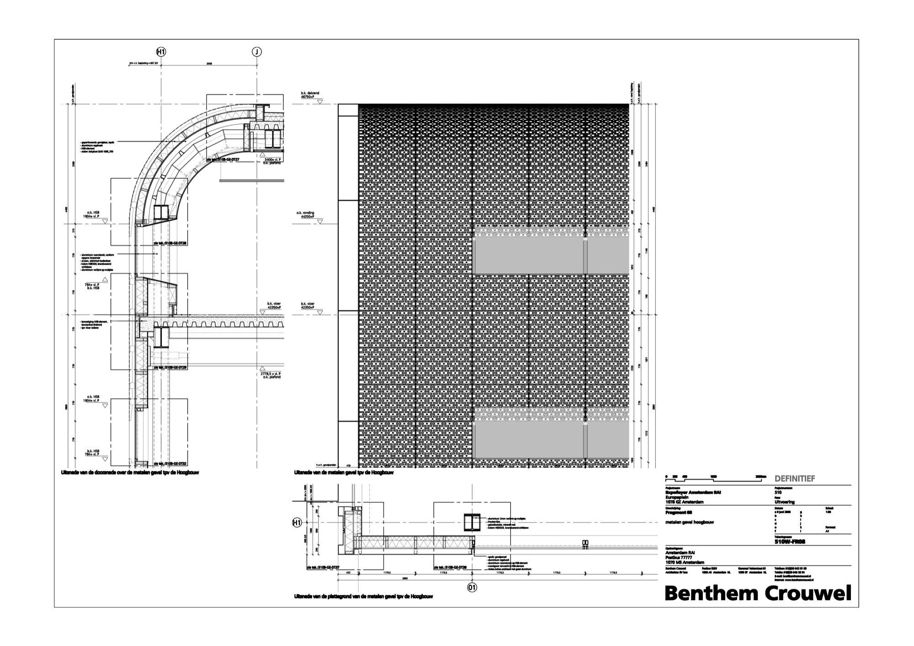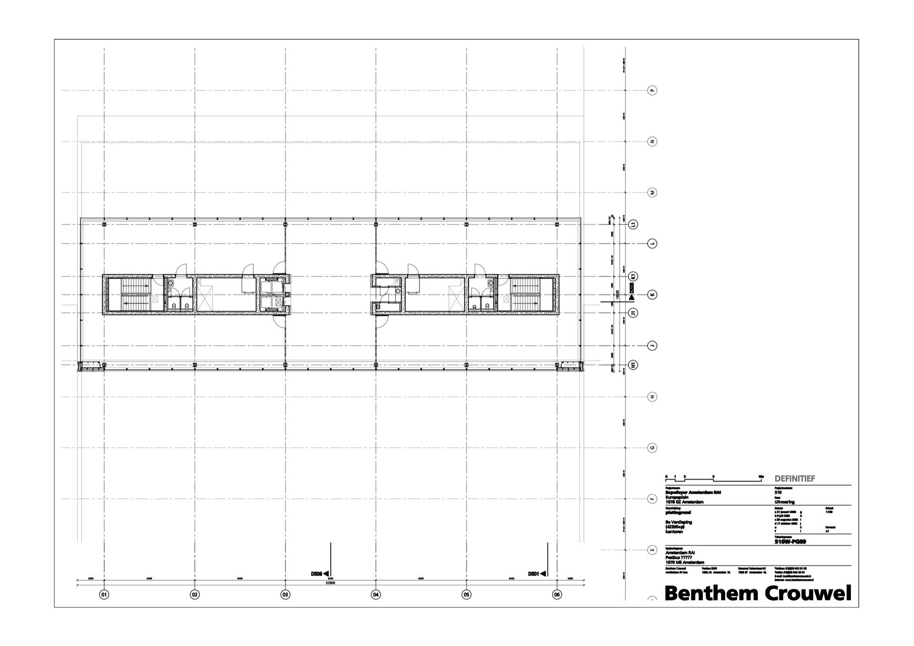Elicium RAI
The RAI Exhibition and Congress Centre has been extended with a new building, Elicium (from Elysium, meaning a delightful place). Its lower component, the Expo Foyer or ‘Ballroom’, hovers 5 metres above street level and is attached to the existing complex on both sides by aerial walkways.
This creates a circuit or perimeter walk, transforming the old forecourt into an ‘enclosed garden’. Shifted up half a storey alongside the Expo Foyer are five congress halls; these are spatially linked but can be used separately. The Ballroom is a single large column-free space that may be divided up using sliding partitions. A seven-storey stack rises above the congress halls. Elicium puts the RAI in a better position to attract large multi-day international events and gives it a bold new front.
Project Info:
Architects: Benthem Crouwel Architects
Location: Amsterdam, The Netherlands
Area: 15195 m²
Project Year: 2009
Designed by benthem crouwel architekten
Designed by benthem crouwel architekten
Designed by benthem crouwel architekten
Designed by benthem crouwel architekten
Designed by benthem crouwel architekten
elevation
elevation
plan
elevation
plan
plan
plan
plan
section
sketch
plan


