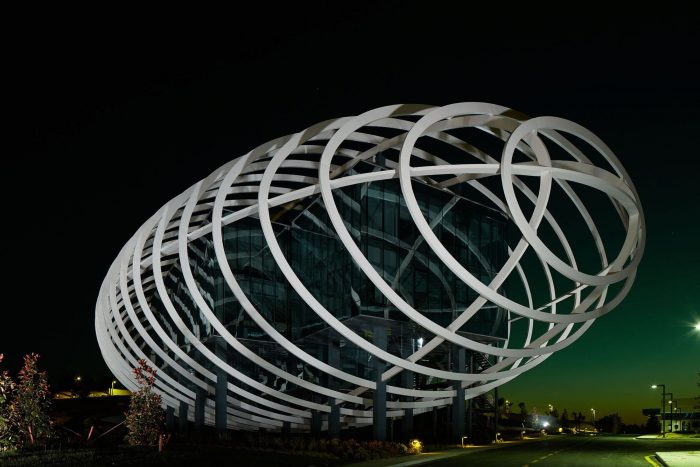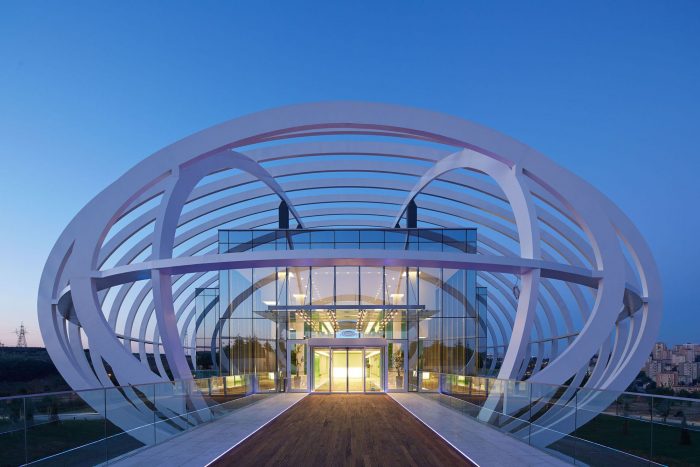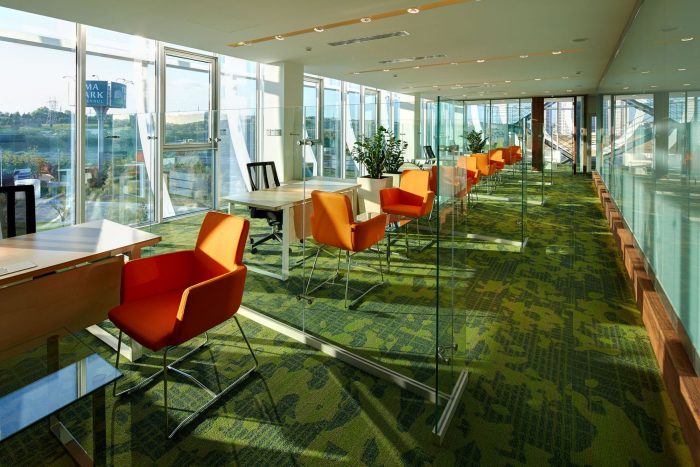Located in Halkalı in Istanbul, Turkey, Yazgan Design architecture has unified the ‘Tema Istanbul Showroom’ by encasing the 1500 square meter volume’s exterior with a white elliptical steel structure.
The interior contains mock up apartments and administrative sales offices that serves as a display place for Tema’s multipurpose project. The project will eventually consist of 4000 residential units, a luxury hotel, a family entertainment complex and a shopping center.
The geometric volume creates the illusion that it is floating by its glass curtain wall casting reflections over a black pool of water. The round steel ribs, depending on the time of the day, generate a variety of different visual interaction with its surrounding. For example, when it is light outside the mirrored façade creates the illusion of invisibility in the main room. On the contrary, at night, the steel frame is illuminated by LEDs that makes it a shinning sculpture of light in the darkness.
When a client visits the showroom, they enter via a floating wooden bridge, through the elliptical façade, and into the main entrance. Once inside the program is divided into 3 floors where the interior spaces create a sense of depth. These sensations are captured through the use of the color green across a variety of objects and surfaces that in turn allow for a smooth transition between the spaces.
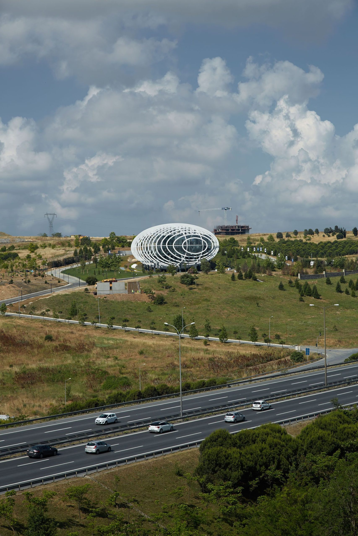
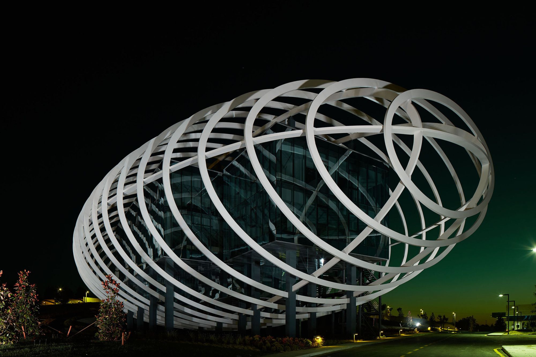
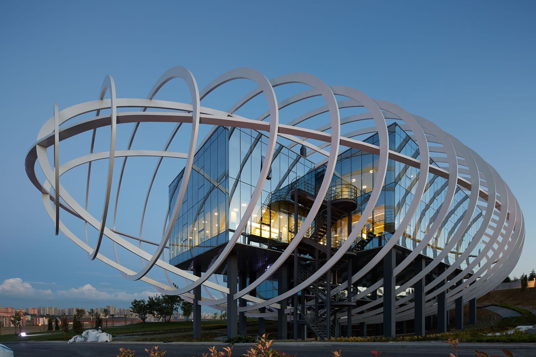
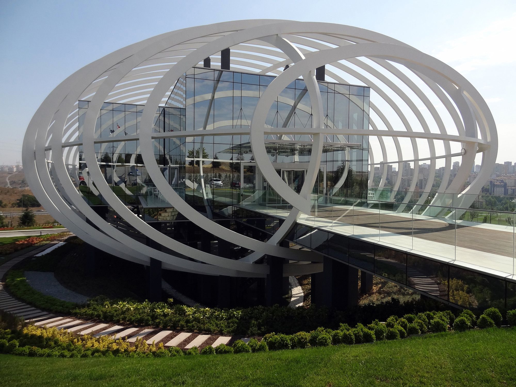
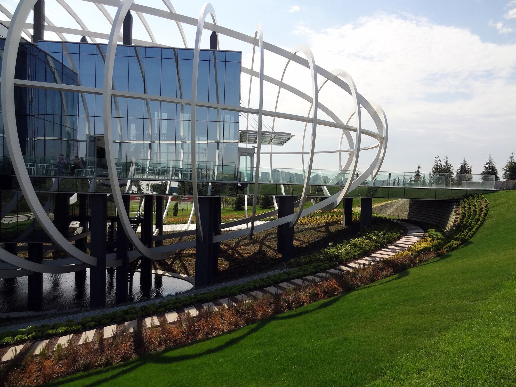
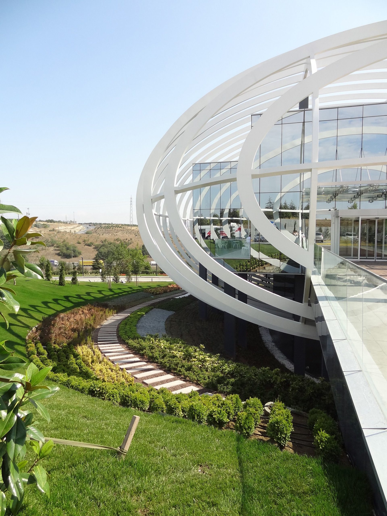
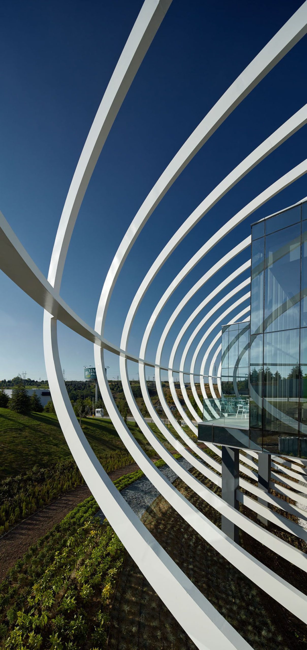
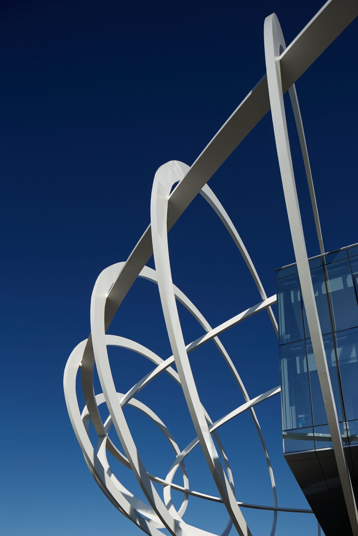
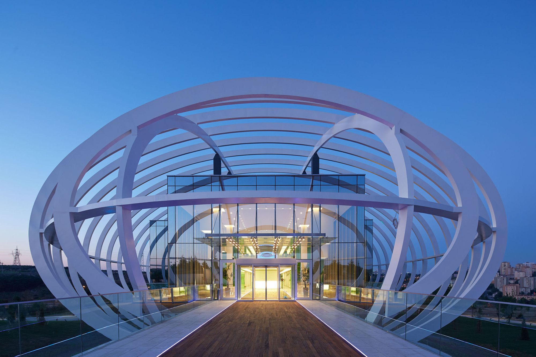
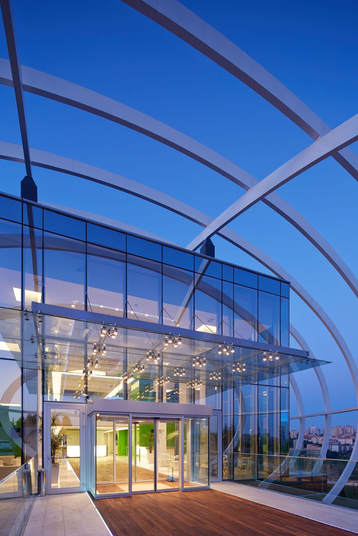
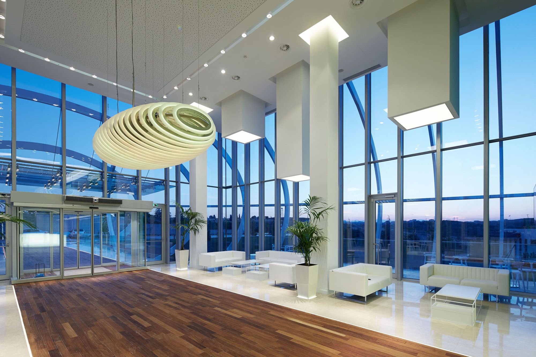
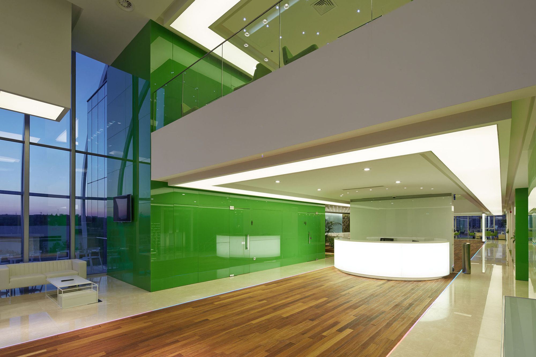
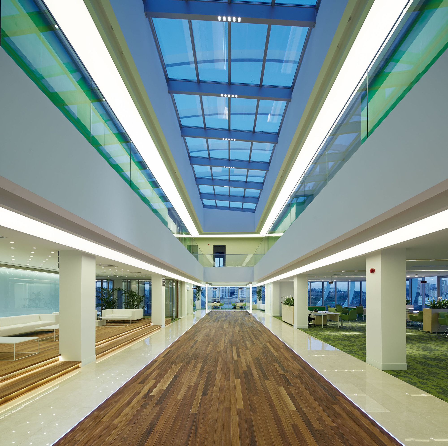
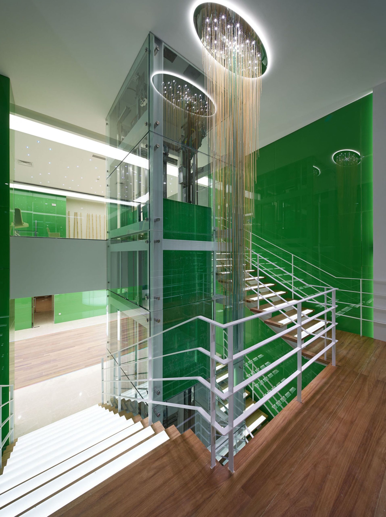
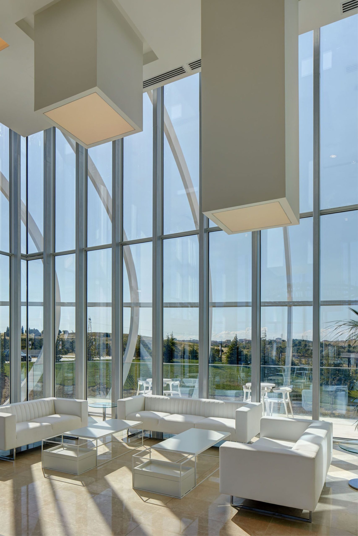
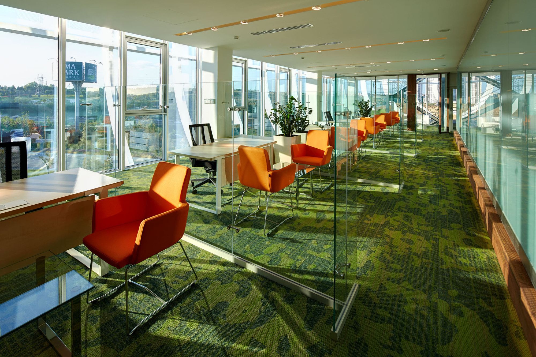
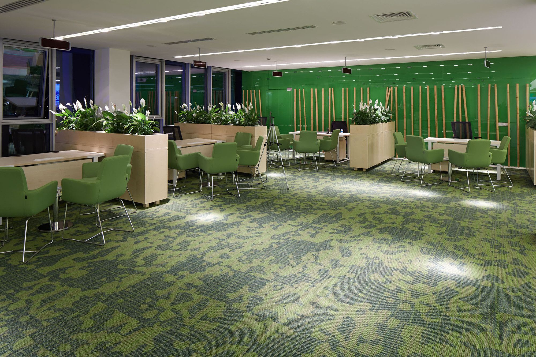
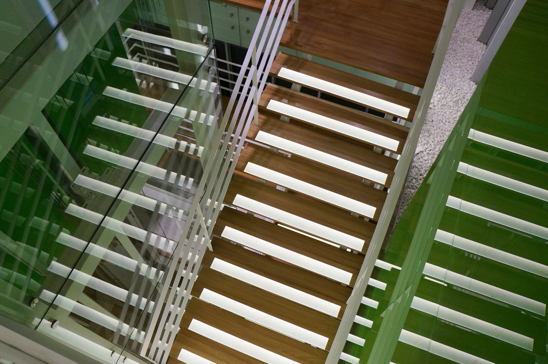
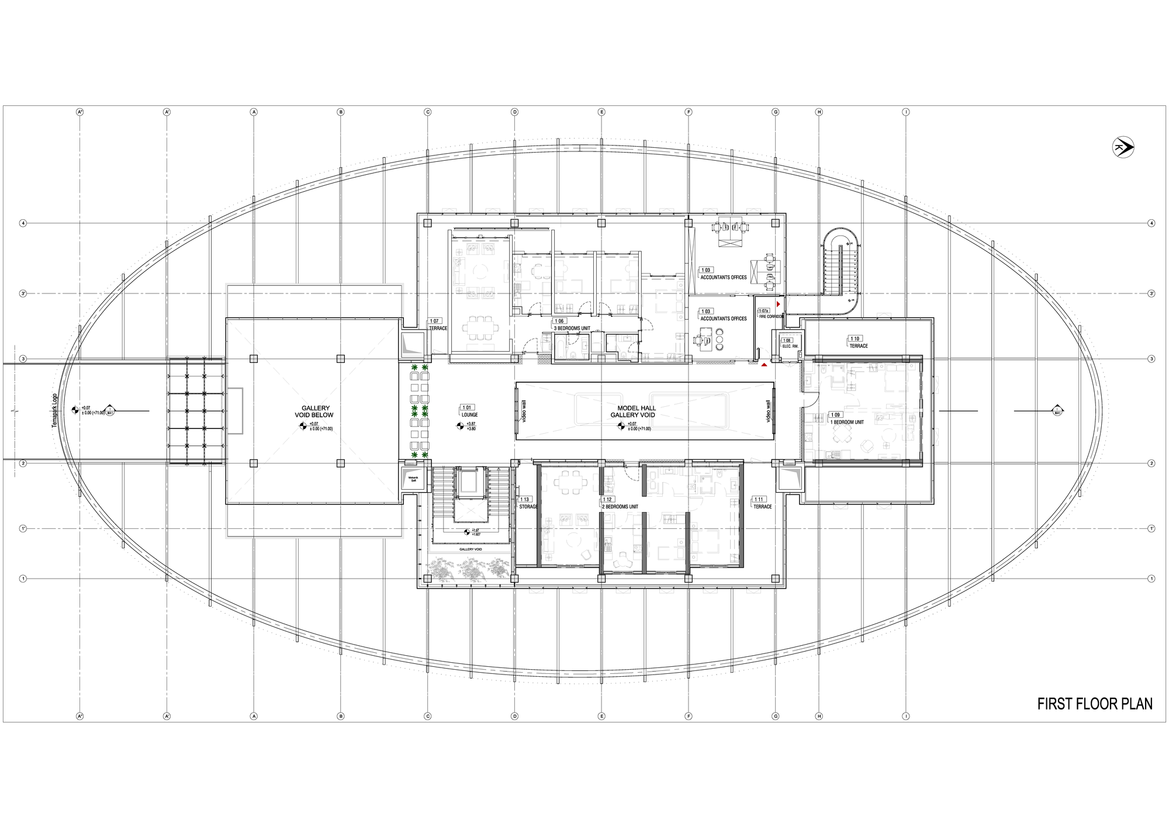
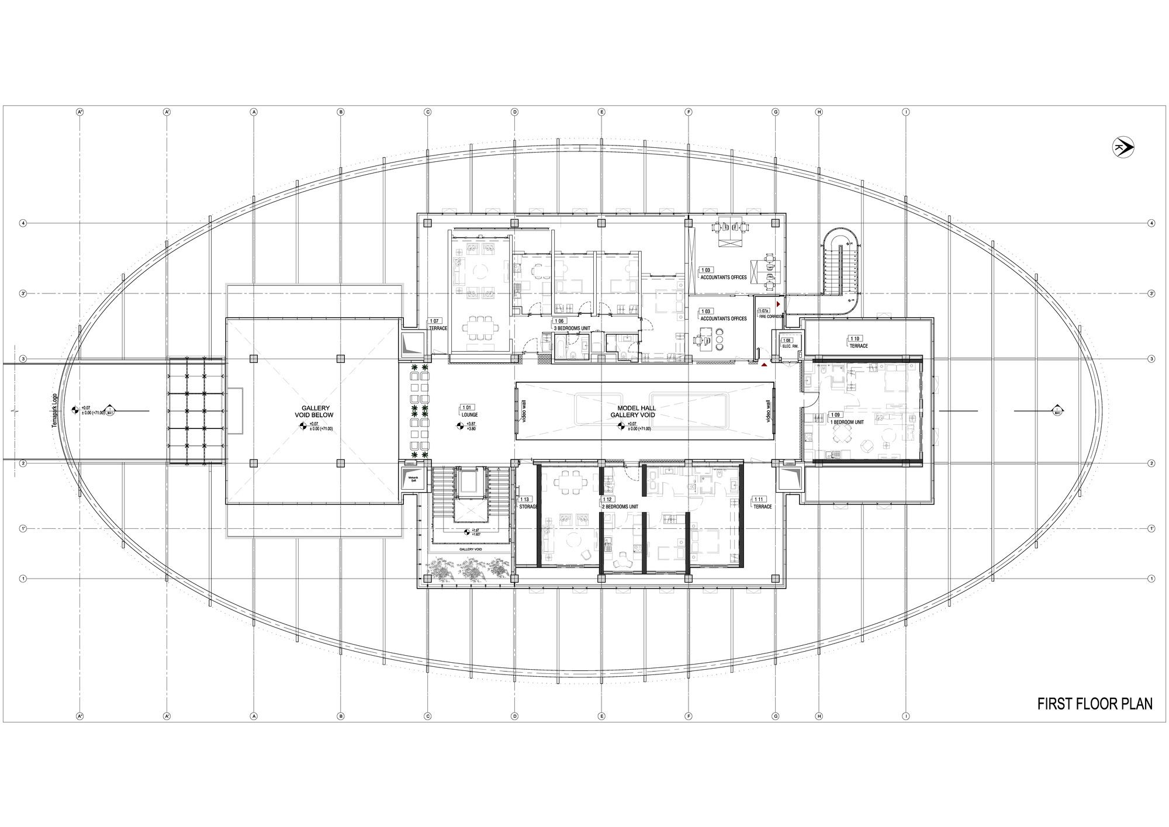
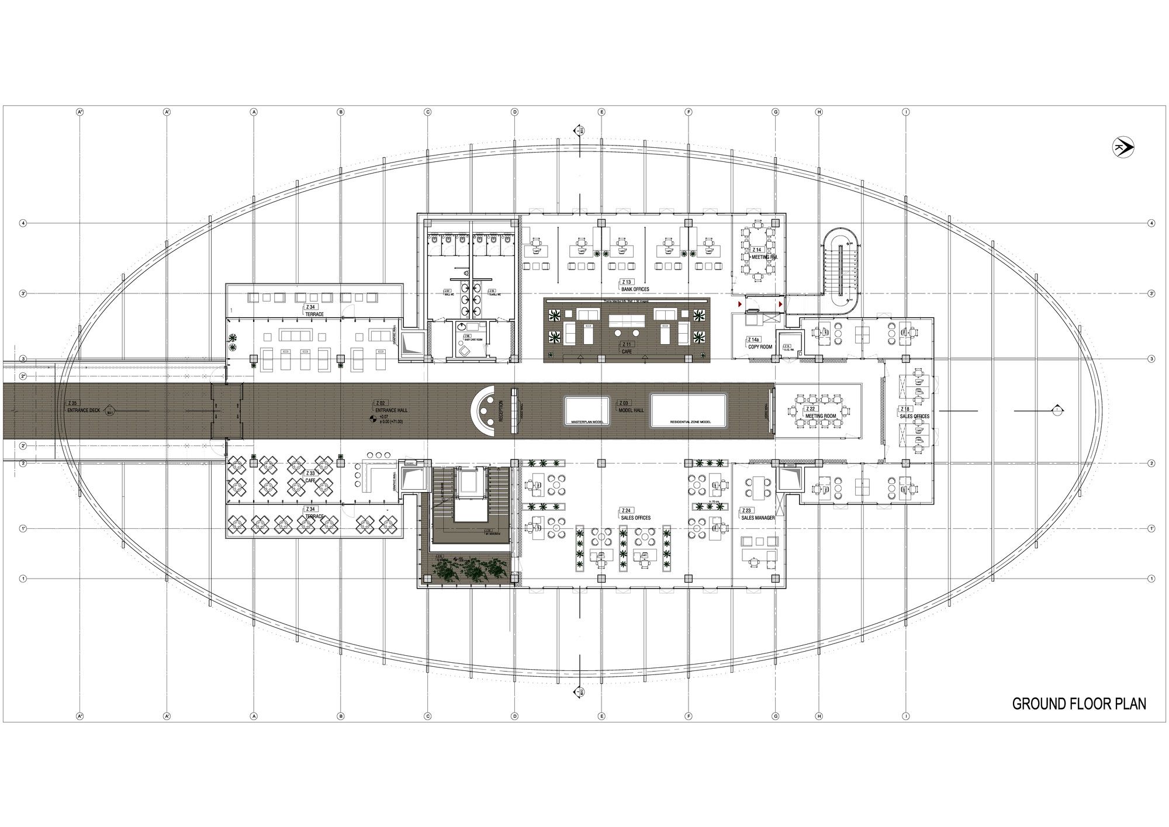
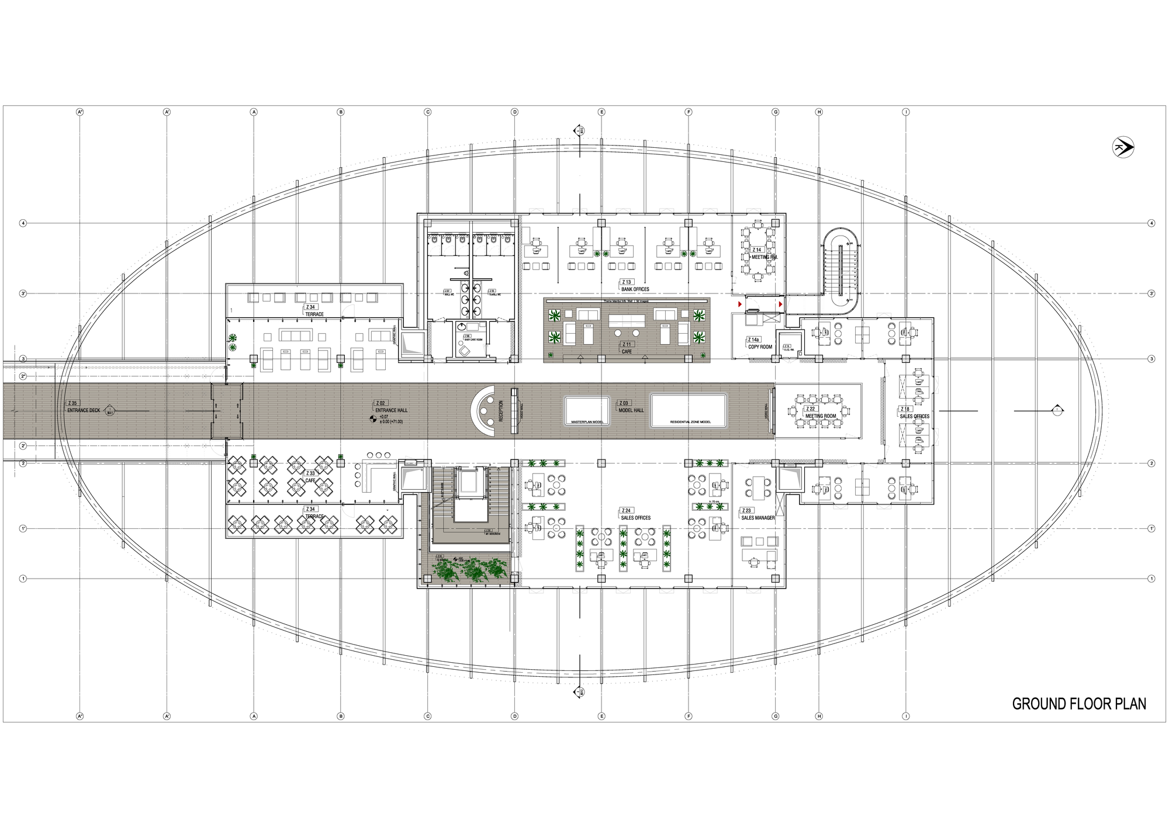
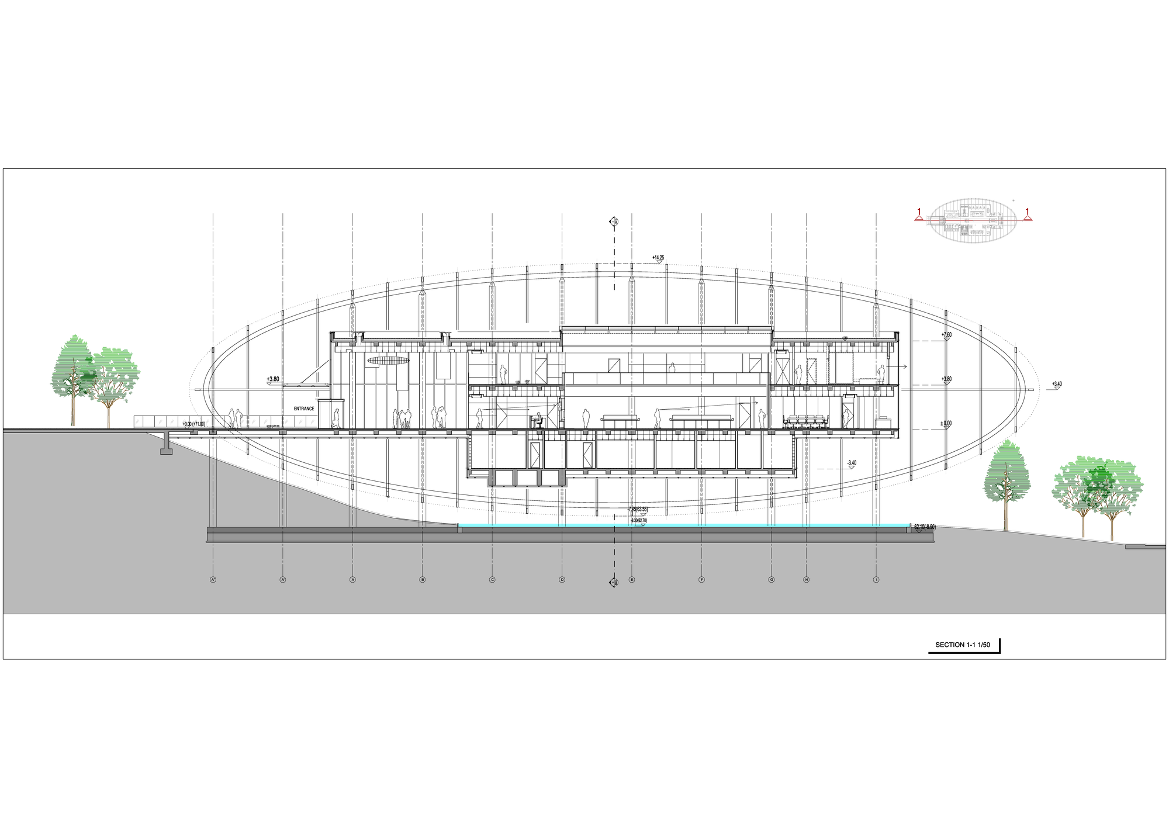
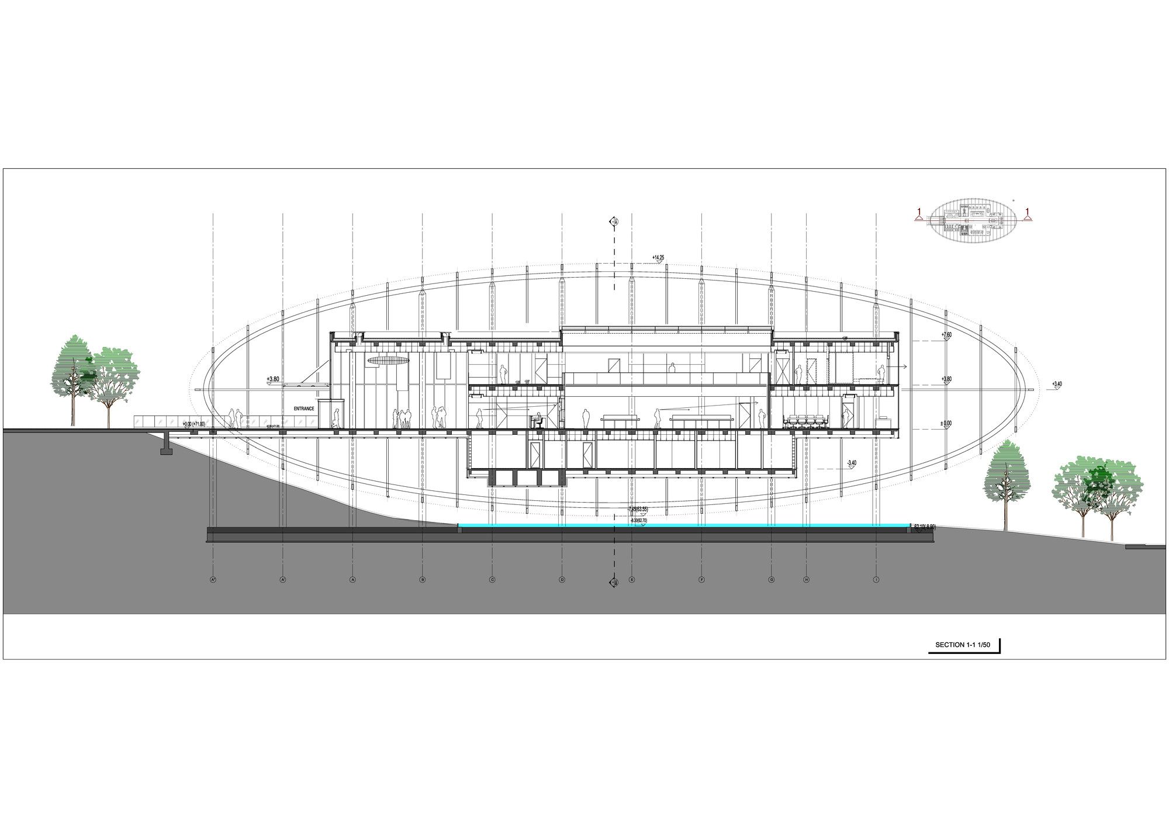
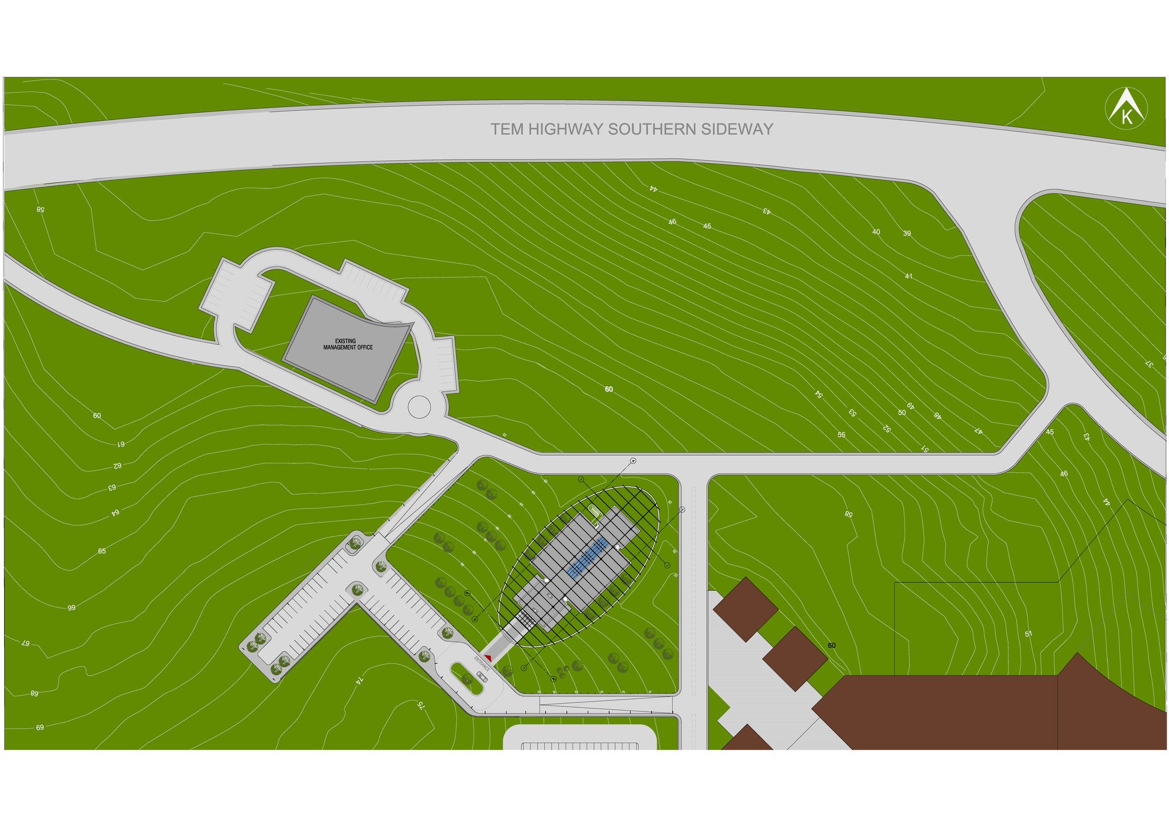

By Ariela Lenetsky
Courtesy of Yazgan Design Architecture


